42 134 542 RUB
39 600 134 RUB




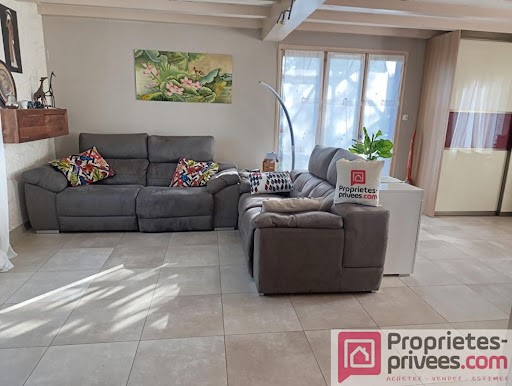



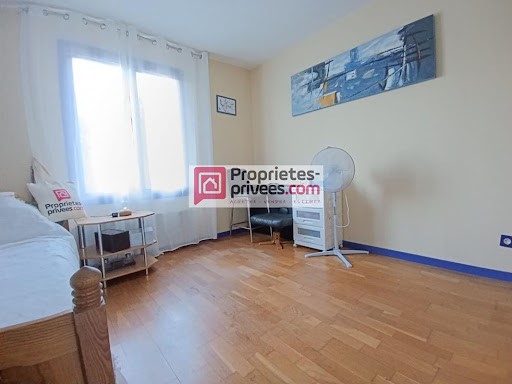

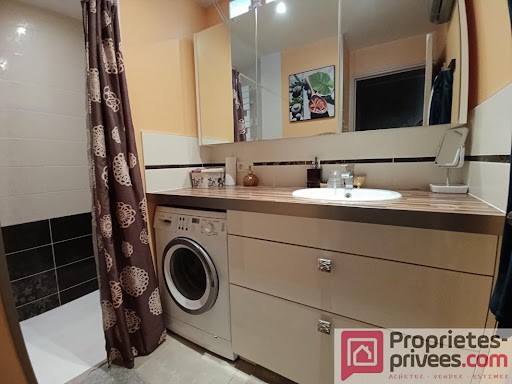


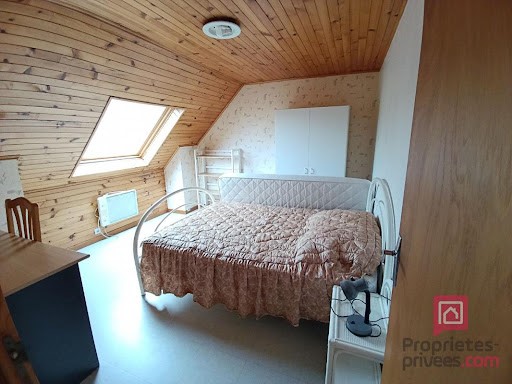
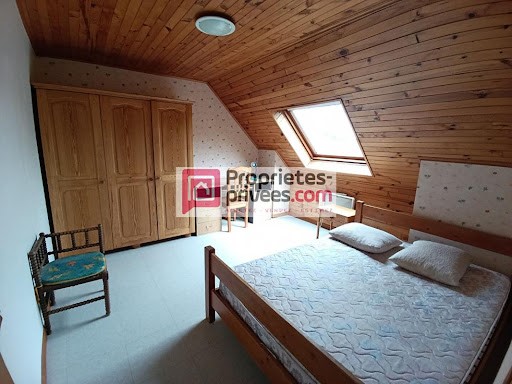
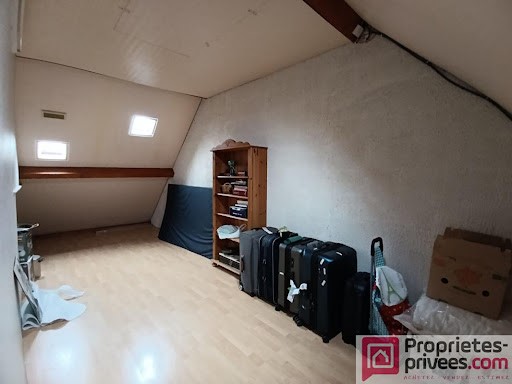


On the ground floor accessible on one level, very practical for anyone with reduced mobility, there is a large entrance with cupboard, a magnificent recent contemporary kitchen, perfectly equipped and furnished with a large central cooking and storage island; The whole opens onto a bright living room of more than 32m2 with a wood stove and giving access to the terrace and the veranda.
On this same level, a corridor leads to three beautiful bedrooms each with storage cupboards. One of them is a beautiful master suite with an airy shower room with window and a large wall-mounted dressing room. A toilet with suspended toilet, washbasin, as well as another bathroom with washbasin, walk-in shower and laundry area complete this first level on one level.
The first floor has been entirely converted into a large T3-T4 type secondary apartment in order to ideally accommodate close members of a related family! It can be accessed either from the inside via the main stairwell in the entrance hall or independently from the outside via a specially designed staircase.
Concerning the outbuildings and ancillary facilities attached to this property, the house has 2 garages, a terrace with awning, a veranda, a large attic, a workshop with storage area, a cellar, a woodshed, a very large courtyard to be able to park several vehicles (or motorhome) without difficulty. The large flat plot of land that can be partly built up can be embellished according to your future project, with a swimming pool, a playground for children or why not a vegetable garden.
ONE OF THE PARTICULAR ASSETS OF THIS PROPERTY OFFERED FOR SALE ***
It is THE ideal house to be able to host-lodge elderly parents or a blended family at home while independently preserving a private living space for everyone if necessary!
Don't miss this rarity located just 10 minutes from the city center of BESANCON and close to bus and tram lines. Contact me today by phone, preferably to plan a pleasant visit as soon as possible.
---------------------------------------------------------------------------------
Price: 375000 euros agency fees paid by the seller.
DPE information: Energy consumption class C 132 kWh/m2/year? GHG emissions: class C 12 kgCO2/m2/year. Estimated average amount of annual energy expenditure for standard use based on average energy prices indexed to the years 2021, 2022 and 2023 (including subscriptions) between 2083 euros and 2819 euros.
Information on the risks to which this property is exposed is available on the Géorisques website: ... />To visit and assist you in your project, contact Elisabeth GIRARD, at ... or by email at ...
According to article L.561.5 of the Monetary and Financial Code, for the organization of the visit, you will be asked to present an identity document. This sale is guaranteed for 12 months.
This advertisement has been written under the editorial responsibility of Elisabeth GIRARD acting under the status of commercial agent registered with the RSAC BESANCON 521 595 066 with the SAS PROPRIETES PRIVEES, with a capital of 44,920 euros, ZAC LE CHÊNE FERRÉ - 44 ALLÉE DES CINQ CONTINENTS 44120 VERTOU; SIRET ... , RCS Nantes. Professional card for transactions on buildings and business assets (T) and Real Estate Management (G) n° CPI ... issued by the Nantes - Saint Nazaire Chamber of Commerce and Industry. Escrow account n° ... BPA SAINT-SEBASTIEN-SUR-LOIRE (44230); GALIAN Guarantee - 89 rue de la Boétie, 75008 Paris - n°28137 J for 2,000,000 euros for T and 120,000 euros for G. Professional liability insurance by MMA Entreprise policy n° 120.137.405.
Mandate ref: 377792 The professional guarantees and secures your real estate project. Elisabeth GIRARD (EI) Commercial Agent - RSAC number: BESANCON 521 595 066 - . Показать больше Показать меньше Elisabeth GIRARD vous propose de découvrir cette grande maison de plus de190 m2 bien répartie avec véranda, terrasse, deux garages, le tout édifié sur un vaste terrain plat d'environ 14 ares situé au calme, en impasse et sans vis-à-vis.
Au Rez-de-Chaussée accessible de Plain-pied, très pratique pour toute personne à mobilité réduite, se trouve une vaste entrée avec placard, une magnifique cuisine contemporaine récente, parfaitement équipée et meublée avec un grand ilot central de cuisson et de rangement ; l'ensemble s'ouvre sur une lumineuse pièce de vie traversante de plus de 32m2 agrémentée d'un poêle à bois et donnant accès au choix à la terrasse ainsi qu'à la véranda.
Sur ce même niveau, un couloir dessert trois belles chambres avec chacune des placards de rangements. L'une d'elle est une belle suite parentale disposant d'une pièce d'eau aérée avec fenêtre et d'un grand dressing mural. Un cabinet de toilette avec WC suspendu, lavabo, ainsi qu'une autre pièce d'eau avec lavabo, douche à l'italienne et zone buanderie complètent ce premier niveau de plain-pied.
L'étage quant à lui a été entièrement aménagé en appartement secondaire type grand T3-T4 afin de pouvoir idéalement y héberger les membres proches d'une famille apparentée ! On y accède au choix, soit depuis l'intérieur par la cage d'escalier principale du hall d'entrée, soit indépendamment depuis l'extérieur par un escalier spécialement conçu à cet effet.
Concernant les dépendances et aménagements annexes rattachés à ce bien, la maison dispose de 2 garages, d'une terrasse avec store banne, d'une véranda, d'un grand grenier, d'un atelier avec zone de stockage, d'une cave, d'un bûcher, d'une très grande cour pour pouvoir garer plusieurs véhicules (ou camping-car) sans difficulté.
Le grand terrain plat constructible en partie peut quant à lui être agrémenté selon votre projet à venir, d'une piscine, d'une aire de jeux pour les enfants ou pourquoi pas d'un potager.
*** L'UN DES ATOUTS PARTICULIER DE CE BIEN PROPOSE A LA VENTE ***
C'est LA maison idéale pour pouvoir héberger-loger chez soi des parents âgés où une famille recomposée tout en préservant indépendamment un espace de vie privative à chacun si besoin !
Ne manquez surtout pas cette rareté située à 10 minutes à peine du centre-ville de BESANCON et proche des lignes de bus et tram. Contactez-moi dès aujourd'hui par téléphone de préférence pour planifier au plus vite une agréable visite.
---------------------------------------------------------------------------------
Prix : 375000 euros honoraires charge vendeur.
Informations DPE : Consommation énergétique classe C 132 kWh/m2/an ? Émission de GES : classe C 12 kgCO2/m2/an. Montant moyen estimé des dépenses annuelles d'énergie pour un usage standard établi à partir des prix moyens de l'énergie indexés sur les années 2021, 2022 et 2023 (abonnements compris) entre 2083 euros et 2819 euros.
Les informations sur les risques auxquels ce bien est exposé sont disponibles sur le site Géorisques : ... />Pour visiter et vous accompagner dans votre projet, contactez Elisabeth GIRARD, au ... ou par courriel à ...
Selon l'article L.561.5 du Code Monétaire et Financier, pour l'organisation de la visite, la présentation d'une pièce d'identité vous sera demandée. Cette vente est garantie 12 mois.
Cette présente annonce a été rédigée sous la responsabilité éditoriale de Elisabeth GIRARD agissant sous le statut d'agent commercial immatriculé au RSAC BESANCON 521 595 066 auprès de la SAS PROPRIETES PRIVEES, au capital de 44 920 euros, ZAC LE CHÊNE FERRÉ - 44 ALLÉE DES CINQ CONTINENTS 44120 VERTOU; SIRET ... , RCS Nantes. Carte professionnelle Transactions sur immeubles et fonds de commerce (T) et Gestion immobilière (G) n° CPI ... délivrée par la CCI Nantes - Saint Nazaire. Compte séquestre n° ... BPA SAINT-SEBASTIEN-SUR-LOIRE (44230) ; Garantie GALIAN - 89 rue de la Boétie, 75008 Paris - n°28137 J pour 2 000 000 euros pour T et 120 000 euros pour G. Assurance responsabilité civile professionnelle par MMA Entreprise n° de police 120.137.405.
Mandat réf : 377792 Le professionnel garantit et sécurise votre projet immobilier.
Elisabeth GIRARD (EI) Agent Commercial - Numéro RSAC : BESANCON 521 595 066 - . Elisabeth GIRARD invites you to discover this large house of more than 190 m2 well distributed with veranda, terrace, two garages, all built on a vast flat plot of about 14 ares located in a quiet area, in a cul-de-sac and without vis-à-vis.
On the ground floor accessible on one level, very practical for anyone with reduced mobility, there is a large entrance with cupboard, a magnificent recent contemporary kitchen, perfectly equipped and furnished with a large central cooking and storage island; The whole opens onto a bright living room of more than 32m2 with a wood stove and giving access to the terrace and the veranda.
On this same level, a corridor leads to three beautiful bedrooms each with storage cupboards. One of them is a beautiful master suite with an airy shower room with window and a large wall-mounted dressing room. A toilet with suspended toilet, washbasin, as well as another bathroom with washbasin, walk-in shower and laundry area complete this first level on one level.
The first floor has been entirely converted into a large T3-T4 type secondary apartment in order to ideally accommodate close members of a related family! It can be accessed either from the inside via the main stairwell in the entrance hall or independently from the outside via a specially designed staircase.
Concerning the outbuildings and ancillary facilities attached to this property, the house has 2 garages, a terrace with awning, a veranda, a large attic, a workshop with storage area, a cellar, a woodshed, a very large courtyard to be able to park several vehicles (or motorhome) without difficulty. The large flat plot of land that can be partly built up can be embellished according to your future project, with a swimming pool, a playground for children or why not a vegetable garden.
ONE OF THE PARTICULAR ASSETS OF THIS PROPERTY OFFERED FOR SALE ***
It is THE ideal house to be able to host-lodge elderly parents or a blended family at home while independently preserving a private living space for everyone if necessary!
Don't miss this rarity located just 10 minutes from the city center of BESANCON and close to bus and tram lines. Contact me today by phone, preferably to plan a pleasant visit as soon as possible.
---------------------------------------------------------------------------------
Price: 375000 euros agency fees paid by the seller.
DPE information: Energy consumption class C 132 kWh/m2/year? GHG emissions: class C 12 kgCO2/m2/year. Estimated average amount of annual energy expenditure for standard use based on average energy prices indexed to the years 2021, 2022 and 2023 (including subscriptions) between 2083 euros and 2819 euros.
Information on the risks to which this property is exposed is available on the Géorisques website: ... />To visit and assist you in your project, contact Elisabeth GIRARD, at ... or by email at ...
According to article L.561.5 of the Monetary and Financial Code, for the organization of the visit, you will be asked to present an identity document. This sale is guaranteed for 12 months.
This advertisement has been written under the editorial responsibility of Elisabeth GIRARD acting under the status of commercial agent registered with the RSAC BESANCON 521 595 066 with the SAS PROPRIETES PRIVEES, with a capital of 44,920 euros, ZAC LE CHÊNE FERRÉ - 44 ALLÉE DES CINQ CONTINENTS 44120 VERTOU; SIRET ... , RCS Nantes. Professional card for transactions on buildings and business assets (T) and Real Estate Management (G) n° CPI ... issued by the Nantes - Saint Nazaire Chamber of Commerce and Industry. Escrow account n° ... BPA SAINT-SEBASTIEN-SUR-LOIRE (44230); GALIAN Guarantee - 89 rue de la Boétie, 75008 Paris - n°28137 J for 2,000,000 euros for T and 120,000 euros for G. Professional liability insurance by MMA Entreprise policy n° 120.137.405.
Mandate ref: 377792 The professional guarantees and secures your real estate project. Elisabeth GIRARD (EI) Commercial Agent - RSAC number: BESANCON 521 595 066 - .