107 673 710 RUB
5 к
220 м²
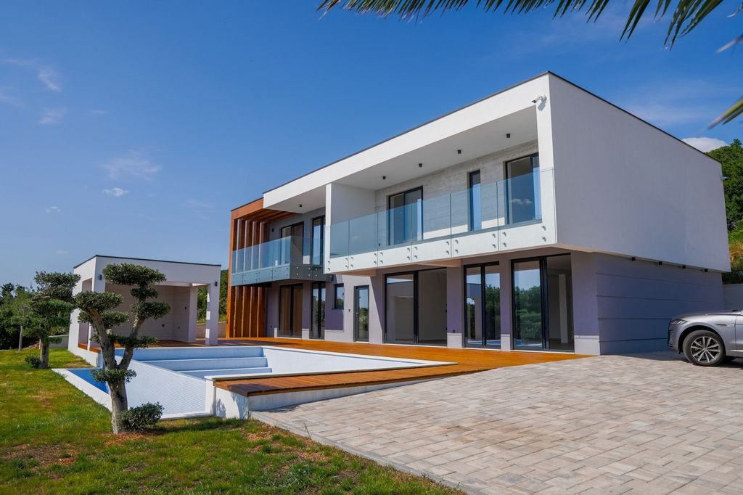
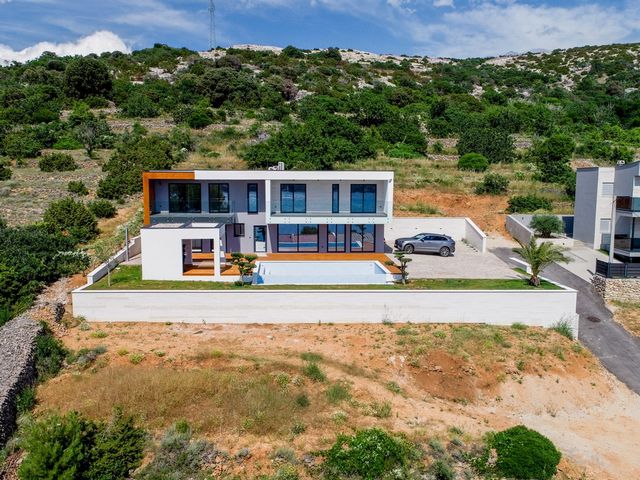
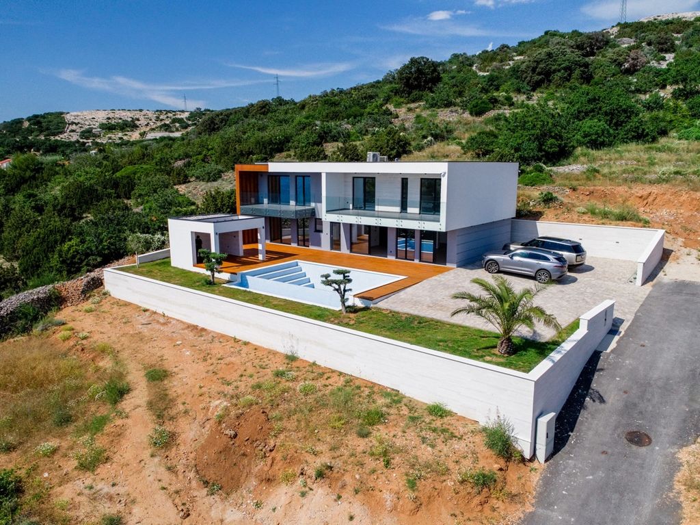
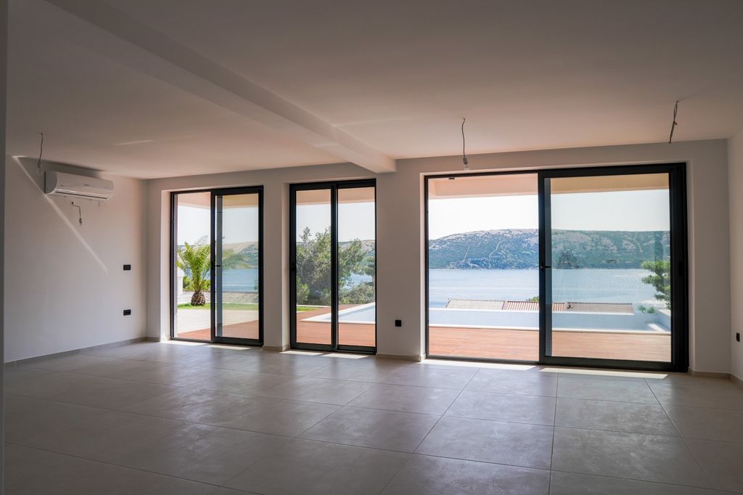
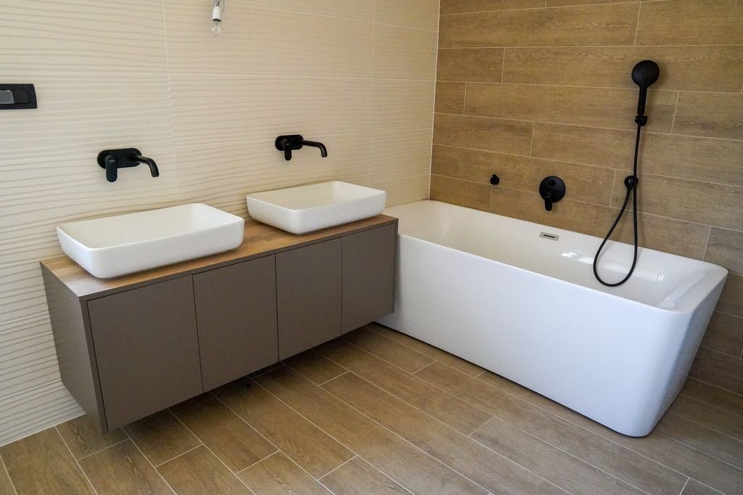
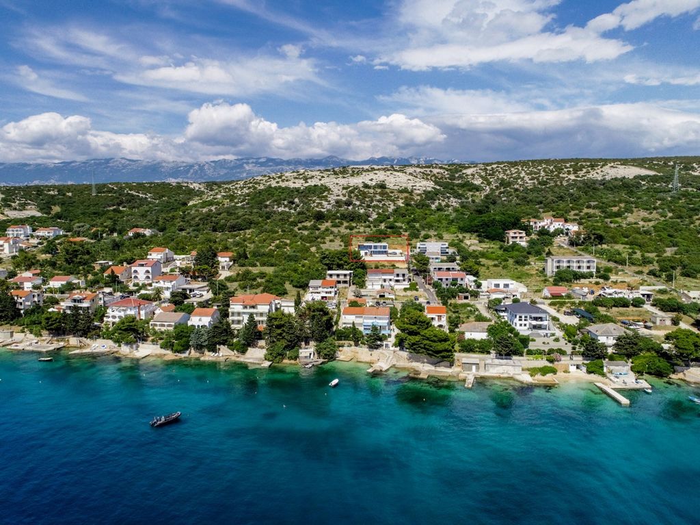
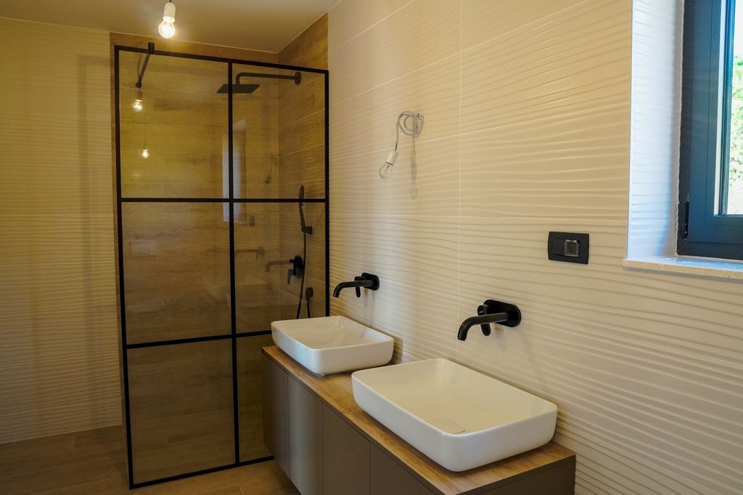
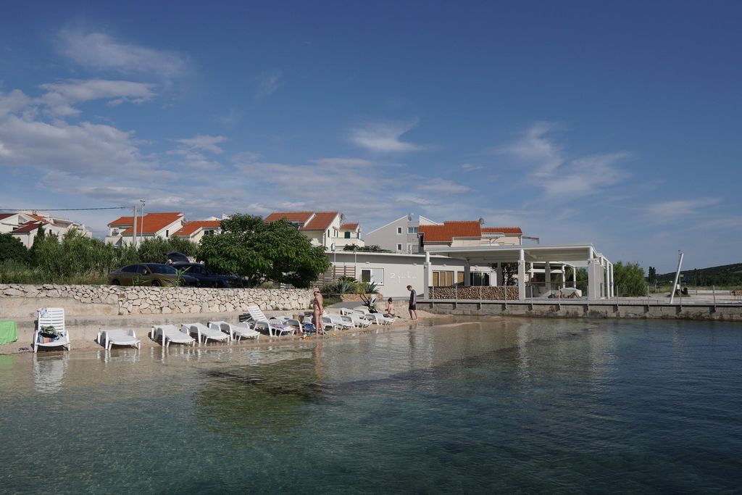
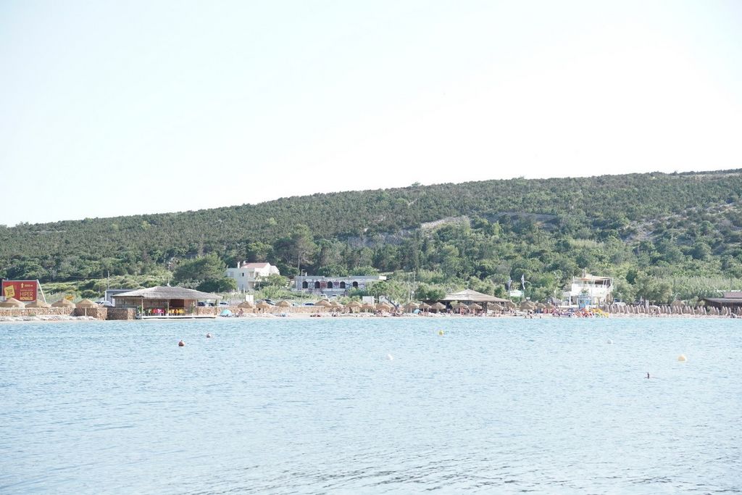
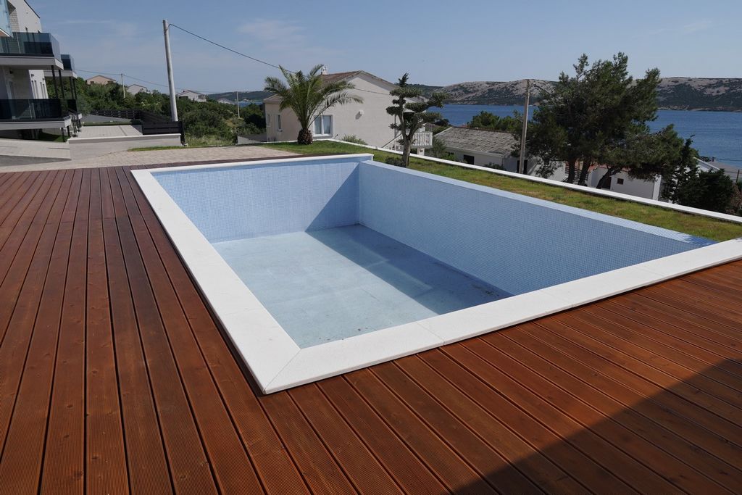
The ground floor consists of an open concept kitchen, living room and dining room. On the ground floor of the building there is also a bedroom, a bathroom, a boiler room and a storage room.
From the bedroom and the living room there is a terrace and a garden where there is a swimming pool and a summer kitchen.
On the first floor, there is a master bedroom with its own bathroom and wardrobe, 2 additional bedrooms and the 4th, which has its own bathroom. There is another bathroom on the first floor.
All bedrooms have access to the balcony, since the glass wall extends over the entire floor with a wonderful view of the sea.
High-quality materials were used in the interior decoration, so the floors are decorated with high-quality Italian ceramics, the staircase is covered with stone, and the first floor has parquet (peasant floor).
The yard covers 470 m2, in front of the house there is parking for 6 cars.
The swimming pool is overflowing, next to it there is a sunbathing area with an outdoor kitchen and an outdoor shower.
The fence is electric.
Year of construction: 2023.
We are at your disposal for more information.
Contact: ...
E-mail: ...
The agency commission for the buyer is 2%.
MATRIX NEKRETNINE D.O.O.
Features:
- Balcony
- SwimmingPool
- Parking
- Garden
- Barbecue
- Alarm
- Intercom Показать больше Показать меньше Die Villa von 245 m2 besteht aus dem Erdgeschoss und dem ersten Stock.
Das Erdgeschoss besteht aus einer offenen Küche, einem Wohnzimmer und einem Esszimmer. Im Erdgeschoss des Gebäudes befinden sich auch ein Schlafzimmer, ein Badezimmer, ein Heizraum und ein Abstellraum.
Vom Schlafzimmer und vom Wohnzimmer aus gibt es eine Terrasse und einen Garten, in dem sich ein Swimmingpool und eine Sommerküche befinden.
Im ersten Stock befinden sich ein Hauptschlafzimmer mit eigenem Bad und Kleiderschrank, 2 weitere Schlafzimmer und das 4. Schlafzimmer mit eigenem Bad. Im ersten Stock befindet sich ein weiteres Badezimmer.
Alle Schlafzimmer haben Zugang zum Balkon, da sich die Glaswand über die gesamte Etage erstreckt und einen herrlichen Blick auf das Meer bietet.
Bei der Inneneinrichtung wurden hochwertige Materialien verwendet, so sind die Böden mit hochwertiger italienischer Keramik verziert, das Treppenhaus ist mit Stein verkleidet und der erste Stock hat Parkett (Bauernboden).
Der Hof erstreckt sich über 470 m2, vor dem Haus gibt es Parkplätze für 6 Autos.
Der Swimmingpool ist überfüllt, daneben befindet sich eine Liegewiese mit Außenküche und Außendusche.
Der Zaun ist elektrisch.
Baujahr: 2023.
Für weitere Informationen stehen wir Ihnen gerne zur Verfügung.
Kontakt: ...
E-Mail: ...
Die Maklerprovision für den Käufer beträgt 2%.
MATRIX NEKRETNINE D.O.O.
Features:
- Balcony
- SwimmingPool
- Parking
- Garden
- Barbecue
- Alarm
- Intercom La villa de 245 m2 se compose du rez-de-chaussée et du premier étage.
Le rez-de-chaussée se compose d’une cuisine à aire ouverte, d’un salon et d’une salle à manger. Au rez-de-chaussée du bâtiment, il y a aussi une chambre, une salle de bains, une chaufferie et une salle de stockage.
De la chambre et du salon, il y a une terrasse et un jardin où il y a une piscine et une cuisine d’été.
Au premier étage, il y a une chambre principale avec sa propre salle de bain et armoire, 2 chambres supplémentaires et la 4ème, qui a sa propre salle de bain. Il y a une autre salle de bain au premier étage.
Toutes les chambres ont accès au balcon, car le mur de verre s’étend sur tout l’étage avec une vue magnifique sur la mer.
Des matériaux de haute qualité ont été utilisés dans la décoration intérieure, de sorte que les sols sont décorés avec des céramiques italiennes de haute qualité, l’escalier est recouvert de pierre et le premier étage a du parquet (sol paysan).
La cour couvre 470 m2, en face de la maison il y a un parking pour 6 voitures.
La piscine déborde, à côté il y a un espace de bronzage avec une cuisine extérieure et une douche extérieure.
La clôture est électrique.
Année de construction: 2023.
Nous sommes à votre disposition pour plus d’informations.
Contact: ...
Courriel : ...
La commission d’agence pour l’acheteur est de 2%.
MATRICE NEKRETNINE D.O.O.
Features:
- Balcony
- SwimmingPool
- Parking
- Garden
- Barbecue
- Alarm
- Intercom Villa površine 245 m2 sastoji se od prizemlja i 1. etaže.
Prizemlje se sastoji od kuhinje, dnevnog boravka i blagovaone otvorenog koncepta. U prizemlju objekta se još nalazi spavaća soba, kupaonica, kotlovnica i ostava.
Iz spavaće sobe i dnevnog boravka izlazi se na terasu i vrt u kojem se nalazi bazen i ljetna kuhinja.
Na katu se nalazi master spavaća koja se sastoji od vlastite kupaonice i garderobe, 2 dodatne spavaće sobe te 4. koja ima vlastitu kupaonicu. Na katu se nalazi još jedna kupaonica.
Sve spavaće sobe imaju izlaz na balkon budući da se staklena stijena prostire cijelom etažom s predivnim pogledom na more.
U opremanju interijera korišteni su kvalitetni materijali stoga podove krasi viokokvalitetna talijanska keramika, stubište je obloženo kamenom, a na katu je parket (seljački pod).
Okućnica se prostire na 470 m2, ispred kuće nalazi se parking za 6 automobila.
Bazen je prelijevajući, uz njega se nalazi sunčalište s vanjskom kuhinjom te vanjskim tušem.
Ograda je električna.
Godina izgradnje: 2023.
Za više informacija stojimo vam na raspolaganju.
Kontakt broj: ...
E-mail: ...
Agencijska provizija za kupca iznosi 2%.
MATRIX NEKRETNINE D.O.O.
Features:
- Balcony
- SwimmingPool
- Parking
- Garden
- Barbecue
- Alarm
- Intercom The villa of 245 m2 consists of the ground floor and the first floor.
The ground floor consists of an open concept kitchen, living room and dining room. On the ground floor of the building there is also a bedroom, a bathroom, a boiler room and a storage room.
From the bedroom and the living room there is a terrace and a garden where there is a swimming pool and a summer kitchen.
On the first floor, there is a master bedroom with its own bathroom and wardrobe, 2 additional bedrooms and the 4th, which has its own bathroom. There is another bathroom on the first floor.
All bedrooms have access to the balcony, since the glass wall extends over the entire floor with a wonderful view of the sea.
High-quality materials were used in the interior decoration, so the floors are decorated with high-quality Italian ceramics, the staircase is covered with stone, and the first floor has parquet (peasant floor).
The yard covers 470 m2, in front of the house there is parking for 6 cars.
The swimming pool is overflowing, next to it there is a sunbathing area with an outdoor kitchen and an outdoor shower.
The fence is electric.
Year of construction: 2023.
We are at your disposal for more information.
Contact: ...
E-mail: ...
The agency commission for the buyer is 2%.
MATRIX NEKRETNINE D.O.O.
Features:
- Balcony
- SwimmingPool
- Parking
- Garden
- Barbecue
- Alarm
- Intercom