КАРТИНКИ ЗАГРУЖАЮТСЯ...
Дом (Продажа)
Ссылка:
EDEN-T100641901
/ 100641901
Ссылка:
EDEN-T100641901
Страна:
IT
Город:
Colle Delle Rose
Почтовый индекс:
00060
Категория:
Жилая
Тип сделки:
Продажа
Тип недвижимости:
Дом
Площадь:
700 м²
Участок:
3 600 м²
Комнат:
10
Ванных:
5
Гараж:
1
Сигнализация:
Да
Кондиционер:
Да
Терасса:
Да
СТОИМОСТЬ ЖИЛЬЯ ПО ТИПАМ НЕДВИЖИМОСТИ РИАНО
ЦЕНЫ ЗА М² НЕДВИЖИМОСТИ В СОСЕДНИХ ГОРОДАХ
| Город |
Сред. цена м2 дома |
Сред. цена м2 квартиры |
|---|---|---|
| Италия | 195 302 RUB | 289 275 RUB |
| Лацио | 199 746 RUB | 325 250 RUB |
| Абруцци | 136 954 RUB | 187 340 RUB |
| Пескара | 137 775 RUB | 201 421 RUB |
| Марке | 172 602 RUB | 241 123 RUB |
| Ареццо | 187 591 RUB | 210 222 RUB |
| Тоскана | 225 933 RUB | 312 011 RUB |
| Лукка | 236 689 RUB | 330 397 RUB |
| Бастия | - | 263 022 RUB |
| Верхняя Корсика | 279 487 RUB | 294 045 RUB |
| Порто-Веккьо | 459 732 RUB | 493 123 RUB |
| Корсика | 281 174 RUB | 317 301 RUB |
| Южная Корсика | 419 860 RUB | 365 836 RUB |
| Аяччо | 429 795 RUB | 374 749 RUB |
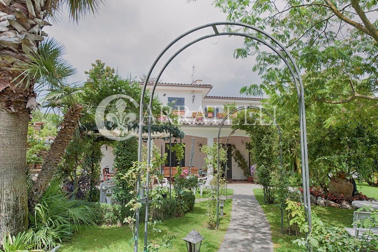
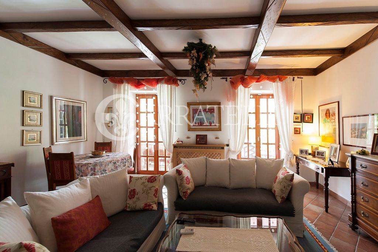
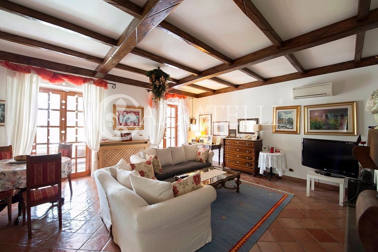

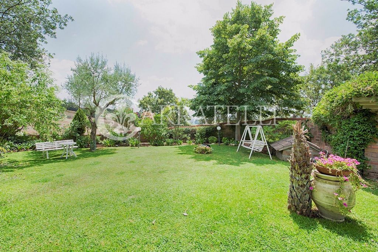
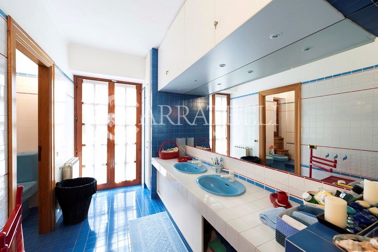
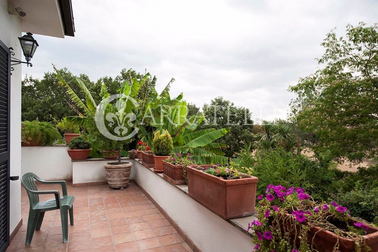
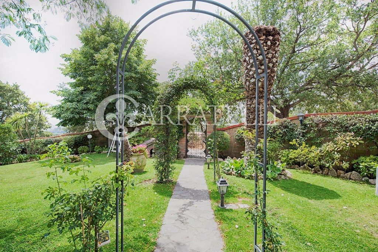
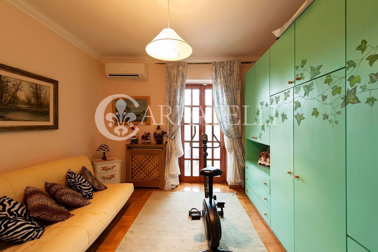
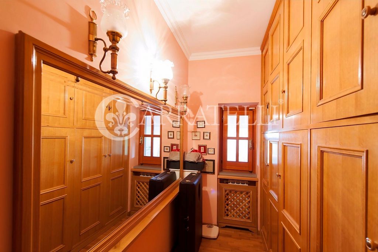
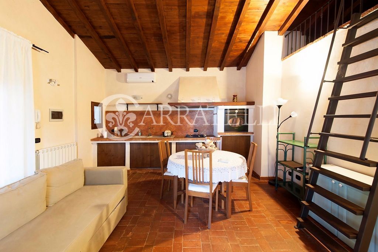
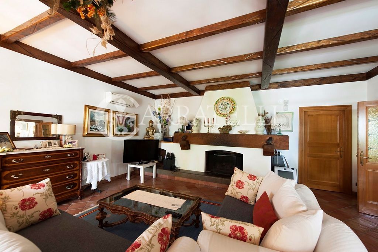
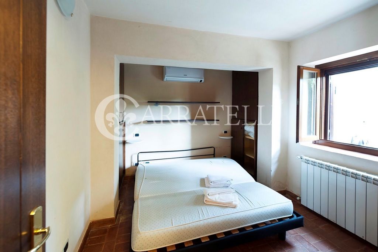
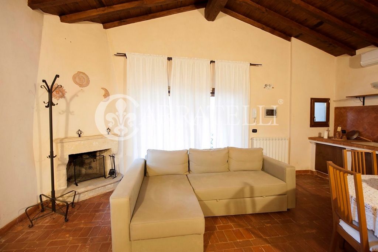


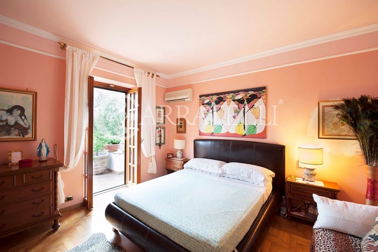
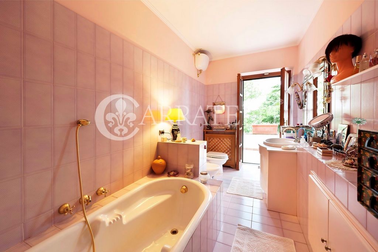
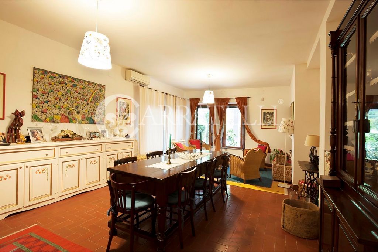
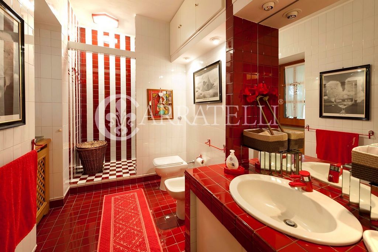
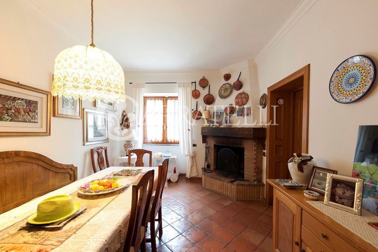

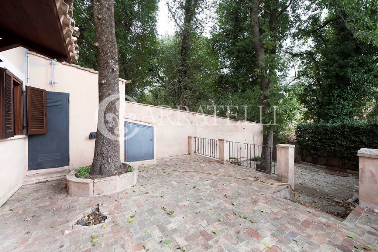
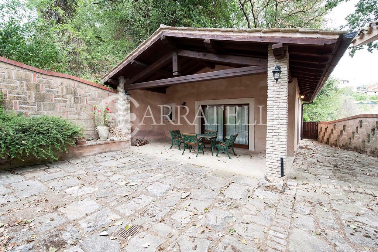
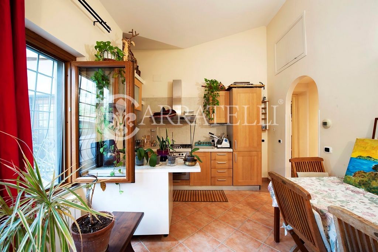
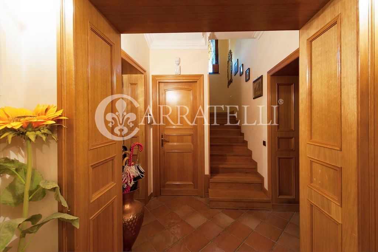
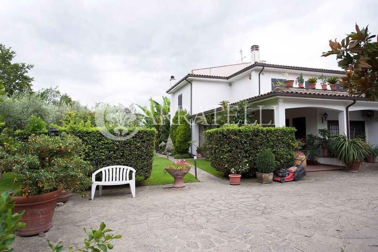
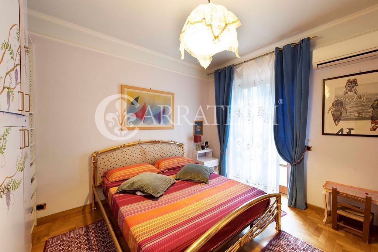
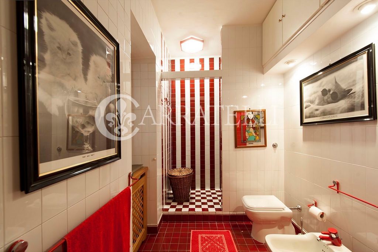
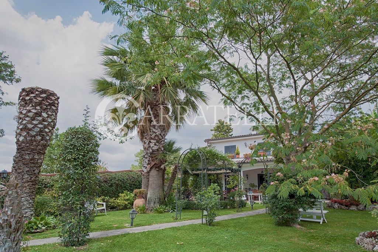
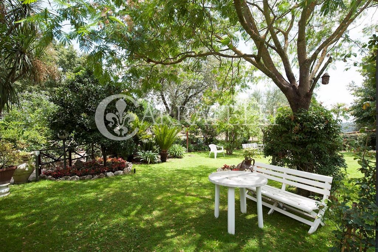
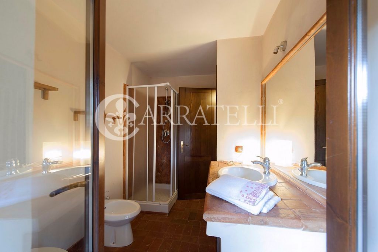
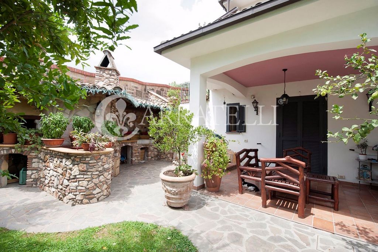
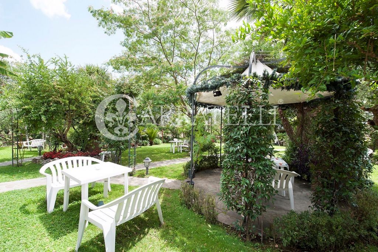
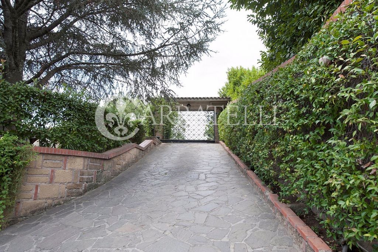
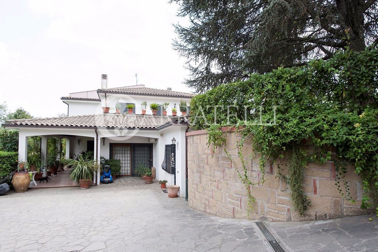
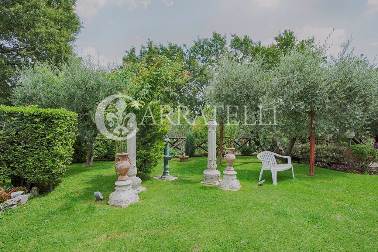
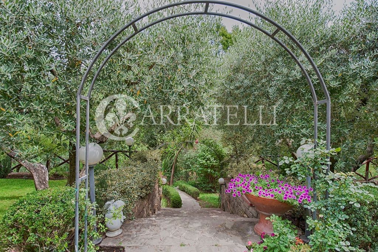
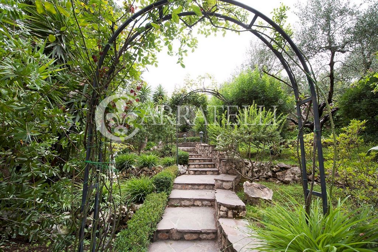
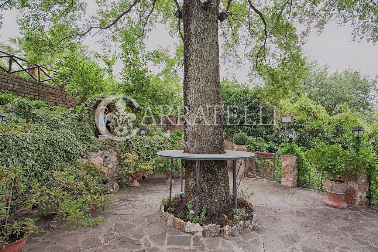
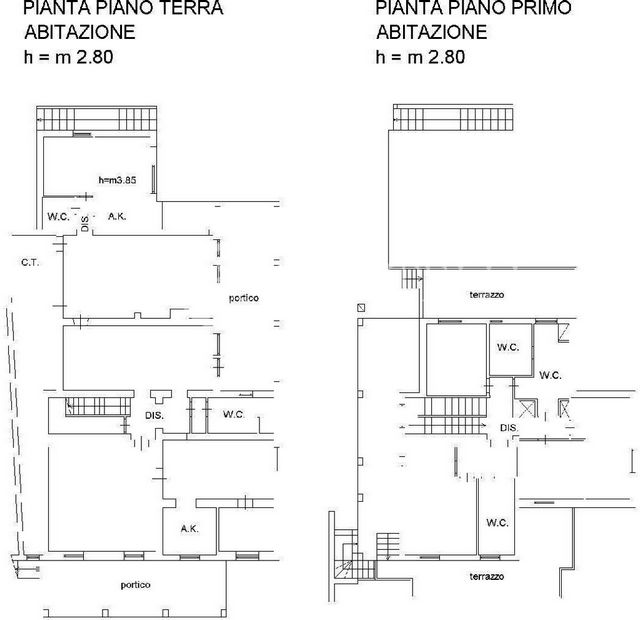
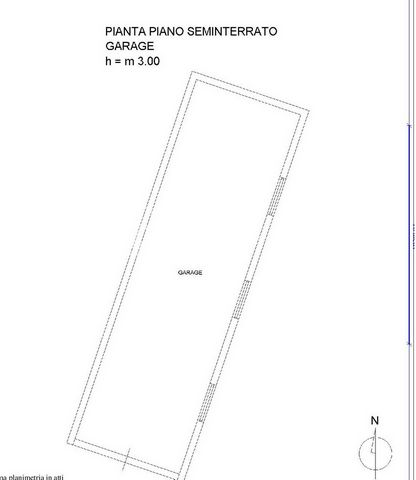
Features:
- Terrace
- Air Conditioning
- Garage
- Alarm
- Garden Показать больше Показать меньше Elegante villa de aprox. 500 metros cuadrados con jardín privado de 3.600 metros cuadrados, anexo de 67 metros cuadrados. y apartamento de servicio de 35 m². Garaje - almacén de 98 metros cuadrados, posibilidad de construir una piscina, el terreno dividido entre olivar, diferentes variedades de flores y árboles frutales tropicales. Ubicación El inmueble se encuentra en el término municipal de Riaño en el km. 22 de via Flaminia a 10 min. desde la capital, por lo que sigue siendo muy fácil de alcanzar. Descripción y estado La villa está terminada con materiales de calidad y dividida de la siguiente manera: en la planta baja encontramos la entrada principal, la entrada con estudio y sala de estar con chimenea, un comedor con chimenea y cocina americana, aseo, una gran sala de recepción con una gran chimenea que es el corazón de la casa, mientras que en el exterior un porche ofrece una vista del maravilloso jardín. La escalera acabada en madera de roble conduce a la primera planta donde se encuentra la zona de noche compuesta por un dormitorio principal con vestidor acabado en madera, amplios baños con bañera con vistas a una gran terraza con vistas a todo el jardín privado, tres dormitorios individuales con un importante baño dividido en varias habitaciones, Una segunda terraza da al jardín hacia el este. Las habitaciones están pavimentadas en terracota hecha a mano en la sala de estar y parquet de madera maciza en la zona de noche, con una iluminación realizada con materiales particularmente refinados y de alta artesanía. bodega. En el mismo nivel hay un amplio garaje y un apartamento para los sirvientes que consta de cocina, dormitorio y baño. Toda la propiedad ha sido renovada con materiales que han respetado las características arquitectónicas típicas de la zona. La Villa está rodeada de vegetación. La dependencia consta de una entrada independiente, gran salón con cocina americana, dormitorio doble, baño, buhardilla, porche con gran jardín y amplio garaje. Al aire libre Alrededor de la propiedad hay unos 3.600 metros cuadrados. de tierra, dividida entre olivos, tierra mixta y jardín. Este último ha sido diseñado con especial atención y equipado con preciosos miradores, la vista hacia el oeste conduce a través de un camino natural articulado y sugerente hasta el Depandace, por lo que es particularmente reservado. Usos potenciales Ideal como residencia principal para una familia o como casa de vacaciones, también se puede utilizar como B&B o como casa de vacaciones para alquileres a corto plazo, dado el gran número de habitaciones disponibles.
Features:
- Terrace
- Air Conditioning
- Garage
- Alarm
- Garden Villa elegante di circa. 500 mq con giardino privato di 3.600 mq, dependance di 67 mq. e appartamento di servizio di 35 mq. garage - magazzino di 98 mq, possibilità di costruire una piscina, il terreno diviso tra uliveto, diverse varietá di fiori ed alberi da frutto tropicali. Location La proprietà è situata nel comune di Riano al km. 22 di via Flaminia a 10 min. dalla Capitale, rimanendo così molto agevole da raggiungere. Descrizione e stato La villa rifinita con materiali di pregio e così suddivisa: a livello del piano terra troviamo l'accesso principale l'ingresso con studio e soggiorno con camino, una sala da pranzo con camino e angolo cottura, servizi igienici, un grande salone di rappresentanza con un grande camino che è il cuore della casa, mentre all'esterno un portico offre la vista sul meraviglioso giardino. La scala rifinita in legno di Rovere, conduce al primo piano dove si trova la zona notte costituita da camera patronale con disimpegno cabina armadio rifinita in legno, ampi bagno con vasca che affaccino in un grande terrazzo con vista in su tutto il giardino di proprietá, tre camere singole con un importante bagno diviso in più ambienti, un secondo terrazzo si affaccia sul giardino ad Est. Gli ambienti sono pavimentati in cotto fatto a mano nella zona giorno e parquet in legno massello nella zona notte, con illuminazione realizzata con materiali particolarmente ricercati e di alto artigianato. cantina per i vini. Allo stesso livello si trova un ampio garage e un appartamento per la servitù composto da cucina abitabile, camera e bagno. Tutta la proprietà è stata ristrutturata con materiali che hanno rispettato le caratteristiche architettoniche tipiche locali. La Villa è immersa nel verde. La depandance composta da ingresso indipendente, ampio salone con angolo cottura, camera matrimoniale, bagno, soffitta, veranda con grande giardino e ampio garage. Spazi esterni Tutto intono alla proprietà vi sono circa 3.600 mq. di terreno, diviso tra ulivi, terreno misto e giardino. Quest’ultimo è stato pensato con particolare attenzione e dotato di preziosi gazebi, la vista ad Ovest porta passando attraverso un articolato e suggestivo percorso naturale alla Depandace, risultando così particolarmente riservata. Potenzialità d’uso Ideale come residenza principale per una famiglia o come casa per le vacanze, può essere anche utilizzato come B&B o messo a reddito come casa vacanze per affitti brevi, visto il grande numero di camere a disposizione.
Features:
- Terrace
- Air Conditioning
- Garage
- Alarm
- Garden Elegante moradia de aprox. 500 metros quadrados com jardim privativo de 3.600 metros quadrados, anexo de 67 metros quadrados. e apartamento de serviço de 35 m². Garagem - armazém de 98 m², possibilidade de construir uma piscina, o terreno dividido entre olival, diferentes variedades de flores e árvores de fruto tropicais. Localização A propriedade está localizada no município de Riano a km. 22 da via Flamínia a 10 min. da capital, permanecendo assim muito fácil de alcançar. Descrição e status A moradia com acabamento em materiais de qualidade e dividida da seguinte forma: ao nível do rés-do-chão encontramos a entrada principal, a entrada com escritório e sala de estar com lareira, uma sala de jantar com lareira e kitchenette, WC, uma grande sala de recepção com uma grande lareira que é o coração da casa, enquanto no exterior um alpendre oferece uma vista para o maravilhoso jardim. A escada com acabamento em madeira de carvalho conduz ao primeiro andar onde se encontra a zona de dormir composta por um quarto principal com closet com acabamento em madeira, amplas casas de banho com banheiras com vista para todo o jardim privativo, três quartos individuais com uma importante casa de banho dividida em vários quartos, Um segundo terraço tem vista para o jardim a leste. Os quartos são pavimentados em terracota artesanal na área de estar e parquet de madeira maciça na área de dormir, com iluminação feita com materiais particularmente refinados e alta habilidade. adega. No mesmo nível há uma grande garagem e um apartamento para os empregados composto por cozinha, quarto e banheiro. Toda a propriedade foi renovada com materiais que respeitaram as características arquitetónicas típicas locais. A Villa está rodeada por vegetação. O anexo é composto por uma entrada independente, sala ampla com kitchenette, quarto de casal, casa de banho, sótão, varanda com amplo jardim e ampla garagem. Ao ar livre Ao redor da propriedade existem cerca de 3.600 metros quadrados. de terreno, dividido entre oliveiras, terra mista e jardim. Este último foi projetado com atenção especial e equipado com preciosos mirantes, a vista para o oeste leva através de um caminho natural articulado e sugestivo para o Depandace, sendo assim particularmente reservado. Usos potenciais Ideal como residência principal de uma família ou como casa de férias, também pode ser usado como B&B ou como casa de férias para arrendamento de curta duração, dado o grande número de quartos disponíveis.
Features:
- Terrace
- Air Conditioning
- Garage
- Alarm
- Garden Elegant villa of approx. 500 square meters with private garden of 3,600 square meters, annex of 67 square meters. and service apartment of 35 sqm. Garage - warehouse of 98 sq m, possibility to build a swimming pool, the land divided between olive grove, different varieties of flowers and tropical fruit trees. Location The property is located in the municipality of Riano at km. 22 of via Flaminia at 10 min. from the capital, thus remaining very easy to reach. Description and status The villa finished with quality materials and divided as follows: on the ground floor level we find the main entrance, the entrance with study and living room with fireplace, a dining room with fireplace and kitchenette, toilet, a large reception room with a large fireplace which is the heart of the house, while outside a porch offers a view of the wonderful garden. The staircase finished in oak wood leads to the first floor where there is the sleeping area consisting of a master bedroom with a walk-in closet finished in wood, large bathrooms with bathtubs overlooking a large terrace with views over the entire private garden, three single bedrooms with an important bathroom divided into several rooms, a second terrace overlooks the garden to the east. The rooms are paved in handmade terracotta in the living area and solid wood parquet in the sleeping area, with lighting made with particularly refined materials and high craftsmanship. wine cellar. On the same level there is a large garage and an apartment for the servants consisting of kitchen, bedroom and bathroom. The whole property has been renovated with materials that have respected the typical local architectural features. The Villa is surrounded by greenery. The outbuilding consists of an independent entrance, large living room with kitchenette, double bedroom, bathroom, attic, veranda with large garden and large garage. Outdoor All around the property there are about 3,600 square meters. of land, divided between olive trees, mixed land and garden. The latter has been designed with particular attention and equipped with precious gazebos, the view to the west leads through an articulated and suggestive natural path to the Depandace, thus being particularly reserved. Potential uses Ideal as a main residence for a family or as a holiday home, it can also be used as a B&B or used as a holiday home for short-term rentals, given the large number of rooms available.
Features:
- Terrace
- Air Conditioning
- Garage
- Alarm
- Garden Elégante villa d’env. 500 mètres carrés avec jardin privé de 3 600 mètres carrés, annexe de 67 mètres carrés. et appartement de service de 35 m². Garage - entrepôt de 98 m², possibilité de construire une piscine, le terrain divisé entre l’oliveraie, différentes variétés de fleurs et d’arbres fruitiers tropicaux. Emplacement La propriété est située dans la municipalité de Riano à km. 22 de via Flaminia à 10 min. depuis la capitale, restant ainsi très facile d’accès. Description et statut La villa finie avec des matériaux de qualité et divisée comme suit : au niveau du rez-de-chaussée, nous trouvons l’entrée principale, l’entrée avec bureau et salon avec cheminée, une salle à manger avec cheminée et kitchenette, toilettes, une grande salle de réception avec une grande cheminée qui est le cœur de la maison, tandis qu’à l’extérieur un porche offre une vue sur le magnifique jardin. L’escalier fini en bois de chêne mène au premier étage où se trouve la zone de couchage composée d’une chambre principale avec un dressing fini en bois, de grandes salles de bains avec baignoires donnant sur une grande terrasse avec vue sur tout le jardin privé, trois chambres simples avec une importante salle de bain divisée en plusieurs pièces, Une seconde terrasse surplombe le jardin à l’est. Les chambres sont pavées de terre cuite faite à la main dans le salon et de parquet en bois massif dans la zone de couchage, avec un éclairage réalisé avec des matériaux particulièrement raffinés et un savoir-faire de haute qualité. cave. Au même niveau, il y a un grand garage et un appartement pour les domestiques composé d’une cuisine, d’une chambre et d’une salle de bain. L’ensemble de la propriété a été rénové avec des matériaux qui ont respecté les caractéristiques architecturales locales typiques. La Villa est entourée de verdure. La dépendance se compose d’une entrée indépendante, d’un grand salon avec kitchenette, d’une chambre double, d’une salle de bains, d’un grenier, d’une véranda avec grand jardin et d’un grand garage. Extérieur Tout autour de la propriété, il y a environ 3 600 mètres carrés. de terrain, divisé entre oliviers, terrain mixte et jardin. Ce dernier a été conçu avec une attention particulière et équipé de précieux pavillons, la vue vers l’ouest mène à travers un chemin naturel articulé et suggestif à la Depandace, étant ainsi particulièrement réservée. Utilisations potentielles Idéal comme résidence principale pour une famille ou comme maison de vacances, il peut également être utilisé comme chambre d’hôtes ou comme maison de vacances pour des locations à court terme, compte tenu du grand nombre de pièces disponibles.
Features:
- Terrace
- Air Conditioning
- Garage
- Alarm
- Garden Элегантная вилла ок. 500 квадратных метров с частным садом 3 600 квадратных метров, пристройкой 67 квадратных метров. и служебные апартаменты площадью 35 кв.м. Гараж - склад площадью 98 кв.м, возможность построить бассейн, земля разделена между оливковой рощей, различными сортами цветов и тропическими фруктовыми деревьями. Местоположение Недвижимость расположена в муниципалитете Риано, в км. 22 по улице Виа Фламиния в 10 мин. из столицы, при этом оставаясь очень легко доступными. Описание и статус Вилла отделана качественными материалами и разделена следующим образом: на первом этаже мы находим главный вход, вход с кабинетом и гостиной с камином, столовую с камином и мини-кухней, туалет, большую приемную с большим камином, которая является сердцем дома, в то время как снаружи с веранды открывается вид на чудесный сад. Лестница, отделанная дубом, ведет на второй этаж, где находится спальная зона, состоящая из главной спальни с гардеробной, отделанной деревом, больших ванных комнат с ваннами с видом на большую террасу с видом на весь частный сад, трех одноместных спален с важной ванной комнатой, разделенных на несколько комнат. Вторая терраса выходит в сад на востоке. Номера вымощены терракотой ручной работы в гостиной и паркетом из массива дерева в спальной зоне, а освещение выполнено с использованием особо изысканных материалов и высокого мастерства. винный погреб. На этом же уровне находится большой гараж и квартира для прислуги, состоящая из кухни, спальни и ванной комнаты. Вся недвижимость была отремонтирована с использованием материалов, в которых учтены типичные местные архитектурные особенности. Вилла утопает в зелени. Флигель состоит из отдельного входа, большой гостиной с кухней, спальни с двуспальной кроватью, ванной комнаты, чердака, веранды с большим садом и большого гаража. На открытом воздухе Общая площадь дома составляет около 3 600 квадратных метров. земли, разделенной между оливковыми деревьями, смешанной землей и садом. Последний был спроектирован с особым вниманием и оборудован драгоценными беседками, вид на запад ведет по артикулированной и наводящей на размышления естественной тропе к Депандасе, поэтому он особенно сдержан. Потенциальное использование Идеально подходит в качестве основного места жительства для семьи или в качестве дома для отдыха, он также может быть использован в качестве B&B или использоваться в качестве дома для краткосрочной аренды, учитывая большое количество доступных комнат.
Features:
- Terrace
- Air Conditioning
- Garage
- Alarm
- Garden Елегантна вила от ок. 500 кв.м със собствен двор от 3 600 кв.м., пристройка от 67 кв.м. и обслужващ апартамент от 35 квм. Гараж - склад от 98 кв.м, възможност за изграждане на басейн, земята разделена между маслинова горичка, различни сортове цветя и тропически овощни дървета. Място Имотът се намира в община Риано на км. 22 от Виа Фламиния в 10 мин. от столицата, като по този начин остава много лесно достъпен. Описание и статус Вилата е завършена с качествени материали и е разделена по следния начин: на нивото на приземния етаж се намират главният вход, входът с кабинет и хол с камина, трапезария с камина и кухненски бокс, тоалетна, голяма приемна с голяма камина, която е сърцето на къщата, а отвън веранда предлага гледка към прекрасната градина. Стълбището, завършено с дъбово дърво, води до първия етаж, където има спалня, състояща се от родителска спалня с дрешник, завършен в дърво, големи бани с вани с изглед към голяма тераса с изглед към цялата частна градина, три единични спални с важна баня, разделена на няколко стаи, Втора тераса е с изглед към градината на изток. Стаите са павирани с ръчно изработена теракота в дневната и паркет от масивно дърво в спалнята, с осветление от особено изискани материали и висока изработка. винарска изба. На същото ниво има голям гараж и апартамент за прислугата, състоящ се от кухня, спалня и баня. Целият имот е реновиран с материали, които са съобразени с типичните местни архитектурни особености. Вилата е заобиколена от зеленина. Стопанската постройка се състои от самостоятелен вход, голяма дневна с кухненски бокс, спалня с двойно легло, баня, таванско помещение, веранда с голяма градина и голям гараж. Открит Навсякъде около имота има около 3 600 квадратни метра. земя, разделена между маслинови дървета, смесена земя и градина. Последният е проектиран с особено внимание и оборудван със скъпоценни беседки, гледката на запад води през съчленен и внушителен естествен път към Депандасе, като по този начин е особено резервирана. Потенциални приложения Идеален като основно жилище за семейство или като ваканционен дом, той може да се използва и като пансион със закуска или като ваканционен дом за краткосрочно отдаване под наем, като се има предвид големият брой налични стаи.
Features:
- Terrace
- Air Conditioning
- Garage
- Alarm
- Garden