127 955 897 RUB
КАРТИНКИ ЗАГРУЖАЮТСЯ...
Дом (Продажа)
Ссылка:
EDEN-T100636706
/ 100636706
Ссылка:
EDEN-T100636706
Страна:
CR
Город:
Curridabat
Категория:
Жилая
Тип сделки:
Продажа
Тип недвижимости:
Дом
Площадь:
860 м²
Участок:
2 831 м²
Спален:
5
Ванных:
3
Туалетов:
1
Парковка:
1
Гараж:
1
Сигнализация:
Да
Консьерж:
Да
Бассейн:
Да
Балкон:
Да
Терасса:
Да
Подвал:
Да
Барбекю:
Да
Интернет:
Да
ПОХОЖИЕ ОБЪЯВЛЕНИЯ
97 935 475 RUB
5 сп
807 м²
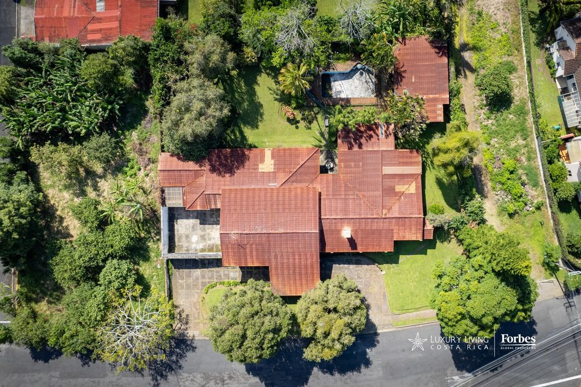
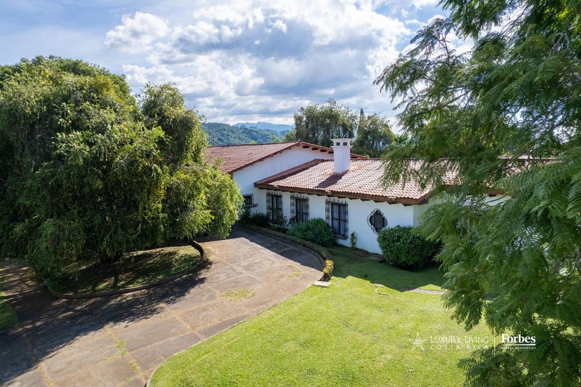
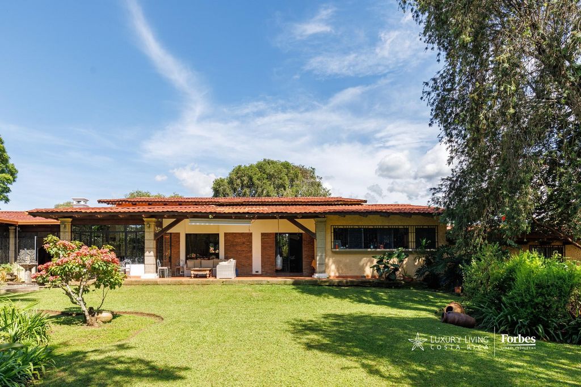
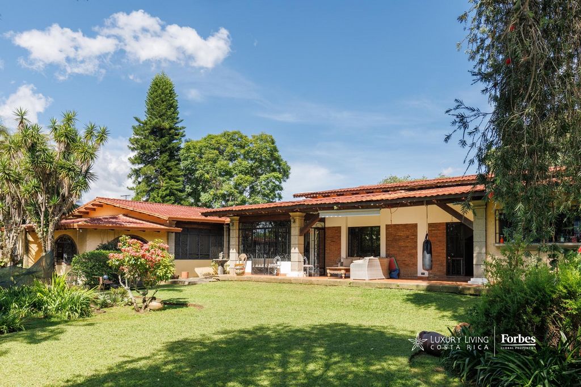
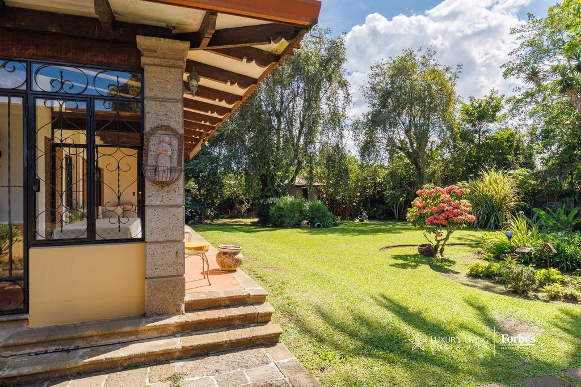
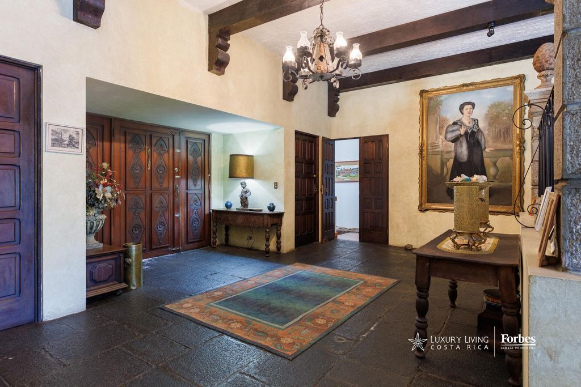
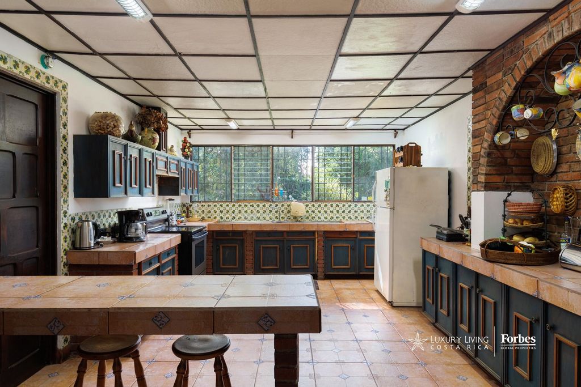
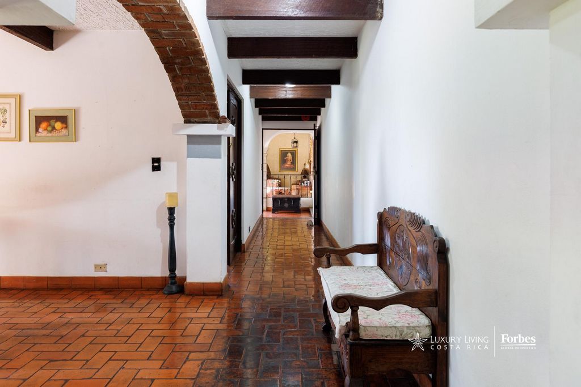
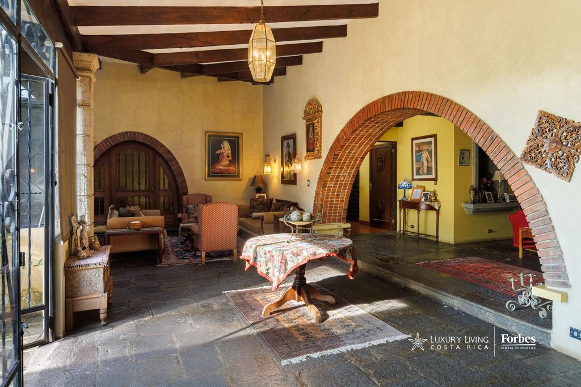
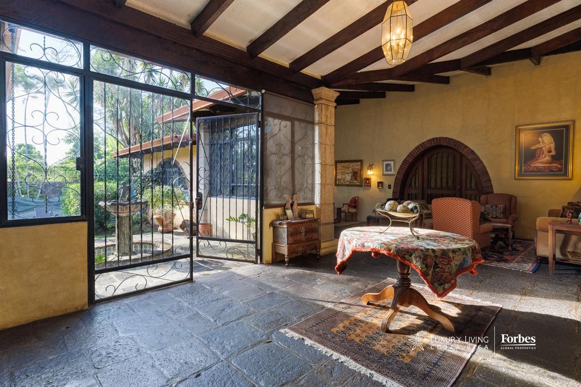
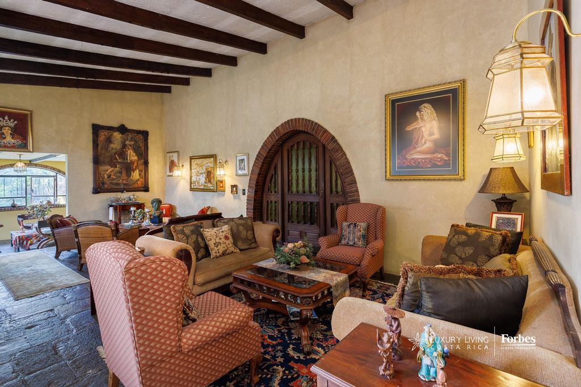
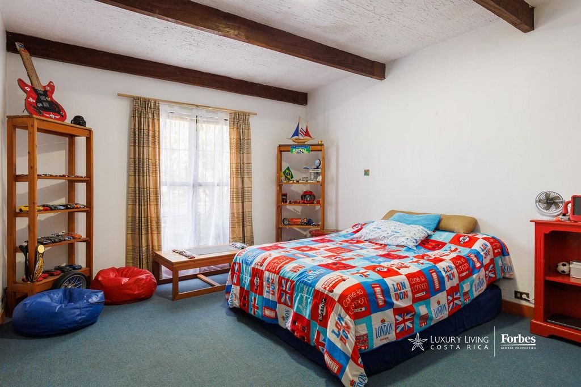
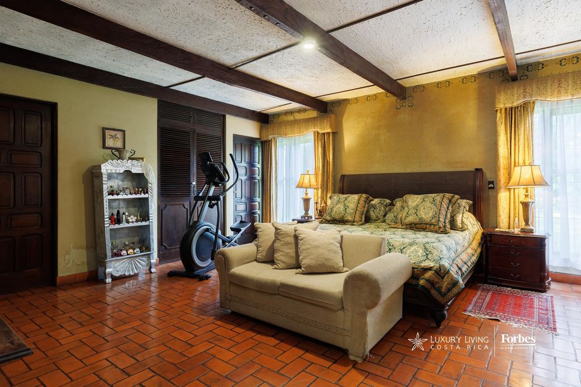
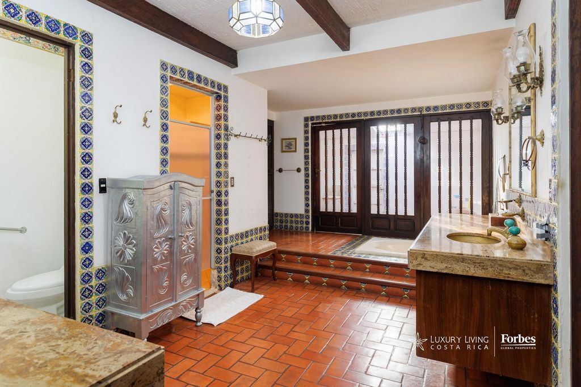
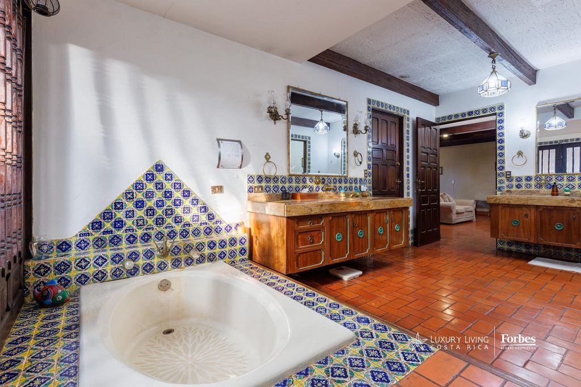
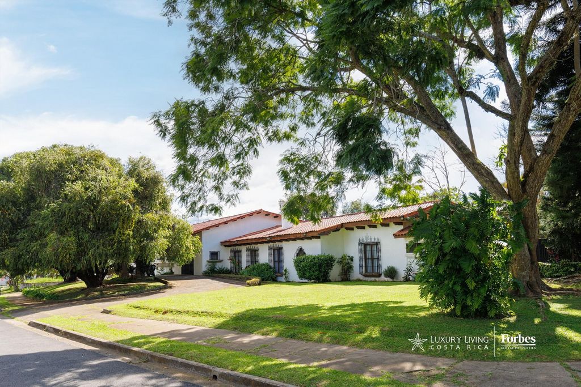
Located in one of the most prestigious areas of eastern San José, this majestic property, with 2,831 m² of land and 860 m² of construction, combines the historical legacy of a residence designed by its owner with the unique development opportunity offered by its extensive grounds. With a rich family history dating back to 1980, this home offers a comfortable and distinguished lifestyle, ideal for those who appreciate classic architecture and wish to adapt it to modern needs. Beyond its architectural charm, this property presents an excellent investment opportunity. The large lot allows for the creation of three plots of approximately 500 m² each and a larger plot of 845 m², with the possibility of building up to four luxury condominiums. This option is ideal for developers looking to maximize the land's value in one of the most sought-after areas in eastern San José. The privileged location ensures a high return on investment, whether by preserving the house as architectural heritage or by developing a modern residential project that resonates with Costa Rica's luxury market. Upon entering this unique residence, you are greeted by a spacious lobby that includes a guest half-bathroom and a glassware storage room, setting the tone of elegance that permeates the entire house. The design features three distinct wings, offering functional and versatile distribution. The main living room, now converted into a cozy TV room with a functional fireplace, serves as the heart of the home, perfect for moments of family relaxation. Accompanied by three other rooms, one of which is used as a bar with abundant natural light, the residence offers multiple social spaces for entertaining. The right wing houses three large bedrooms, two of which share a full bathroom, while the master bedroom is a haven of comfort with a walk-in closet and additional space for a large collection of shoes and handbags. The master bathroom is equipped with two separate sinks, ensuring privacy and space. Just outside the bedroom area, a family room connects these spaces, providing the perfect ambiance for intimate gatherings. In the upper wing, the house features two additional bedrooms with walk-in closets and a shared bathroom, ideal for guests or as offices or home workspaces. The formal dining room, perfect for elegant dinners, contrasts with a smaller, cozier dining area, ideal for daily family meals. The terrace offers a charming space with natural ventilation and garden views, an oasis of tranquility in the midst of the city. This outdoor area includes a pool and a ranch, which, although not currently in use, have the potential to be revitalized to regain their former glory. The house requires an investment of approximately $300,000 for renovation. Surrounded by lush greenery, this property is located in a quiet and exclusive neighborhood. The low-density residential area guarantees privacy and serenity, while its proximity to essential services, shopping centers, and recreational areas offers convenient urban living. The real value of this property lies in its immense development potential. With the possibility of building up to four luxury condominiums in this exclusive enclave, future owners have the opportunity to transform this property into a first-class real estate project. Whether as an investment or for those looking to create a modern residential space that seamlessly integrates with the surroundings, this is a unique opportunity to bring a luxury real estate vision to life in one of the most desirable areas of eastern San José.
Features:
- Parking
- Barbecue
- Security
- Concierge
- Pool Outdoor
- Garage
- Internet
- Alarm
- Garden
- Wine Cellar
- Hot Tub
- Dining Room
- Terrace
- Balcony Показать больше Показать меньше Casa Encanto Elegancia e Historia en Lomas de Ayarco
Ubicada en una de las zonas más prestigiosas del oriente de San José, esta majestuosa propiedad, con 2.831 m² de terreno y 860 m² de construcción, combina el legado histórico de una residencia diseñada por su propietario con la oportunidad única de desarrollo que ofrecen sus extensos terrenos. Con una rica historia familiar que se remonta a 1980, esta casa ofrece un estilo de vida cómodo y distinguido, ideal para aquellos que aprecian la arquitectura clásica y desean adaptarla a las necesidades modernas. Más allá de su encanto arquitectónico, esta propiedad presenta una excelente oportunidad de inversión. El gran lote permite la creación de tres parcelas de aproximadamente 500 m² cada una y una parcela más grande de 845 m², con la posibilidad de construir hasta cuatro condominios de lujo. Esta opción es ideal para desarrolladores que buscan maximizar el valor de la tierra en una de las áreas más codiciadas del este de San José. La ubicación privilegiada garantiza un alto retorno de la inversión, ya sea preservando la casa como patrimonio arquitectónico o desarrollando un proyecto residencial moderno que resuena con el mercado de lujo de Costa Rica. Al ingresar a esta residencia única, es recibido por un amplio lobby que incluye un medio baño de visitas y un cuarto de almacenamiento de cristalería, marcando el tono de elegancia que impregna toda la casa. El diseño presenta tres alas distintas, que ofrecen una distribución funcional y versátil. La sala de estar principal, ahora convertida en una acogedora sala de televisión con una funcional chimenea, sirve como el corazón de la casa, perfecta para momentos de relajación familiar. Acompañada de otras tres salas, una de las cuales se utiliza como bar con abundante luz natural, la residencia ofrece múltiples espacios sociales para el entretenimiento. El ala derecha alberga tres amplios dormitorios, dos de los cuales comparten un baño completo, mientras que el dormitorio principal es un remanso de confort con un vestidor y espacio adicional para una gran colección de zapatos y bolsos. El baño principal está equipado con dos lavabos separados, lo que garantiza privacidad y espacio. Justo fuera del área del dormitorio, una sala familiar conecta estos espacios, proporcionando el ambiente perfecto para reuniones íntimas. En el ala superior, la casa cuenta con dos dormitorios adicionales con vestidores y un baño compartido, ideales para invitados o como oficinas o espacios de trabajo en el hogar. El comedor formal, perfecto para cenas elegantes, contrasta con un comedor más pequeño y acogedor, ideal para las comidas familiares diarias. La terraza ofrece un encantador espacio con ventilación natural y vistas al jardín, un oasis de tranquilidad en medio de la ciudad. Esta área al aire libre incluye una piscina y un rancho, que, aunque actualmente no están en uso, tienen el potencial de ser revitalizados para recuperar su antiguo esplendor. La casa requiere una inversión de aproximadamente $300,000 para su renovación. Rodeada de exuberante vegetación, esta propiedad se encuentra en un barrio tranquilo y exclusivo. La zona residencial de baja densidad garantiza privacidad y serenidad, mientras que su proximidad a servicios esenciales, centros comerciales y áreas recreativas ofrece una vida urbana conveniente. El verdadero valor de esta propiedad radica en su inmenso potencial de desarrollo. Con la posibilidad de construir hasta cuatro condominios de lujo en este exclusivo enclave, los futuros propietarios tienen la oportunidad de transformar esta propiedad en un proyecto inmobiliario de primer nivel. Ya sea como inversión o para aquellos que buscan crear un espacio residencial moderno que se integre a la perfección con el entorno, esta es una oportunidad única para dar vida a una visión inmobiliaria de lujo en una de las zonas más deseables del este de San José.
Features:
- Parking
- Barbecue
- Security
- Concierge
- Pool Outdoor
- Garage
- Internet
- Alarm
- Garden
- Wine Cellar
- Hot Tub
- Dining Room
- Terrace
- Balcony Casa Encanto Elegance and History in Lomas de Ayarco
Located in one of the most prestigious areas of eastern San José, this majestic property, with 2,831 m² of land and 860 m² of construction, combines the historical legacy of a residence designed by its owner with the unique development opportunity offered by its extensive grounds. With a rich family history dating back to 1980, this home offers a comfortable and distinguished lifestyle, ideal for those who appreciate classic architecture and wish to adapt it to modern needs. Beyond its architectural charm, this property presents an excellent investment opportunity. The large lot allows for the creation of three plots of approximately 500 m² each and a larger plot of 845 m², with the possibility of building up to four luxury condominiums. This option is ideal for developers looking to maximize the land's value in one of the most sought-after areas in eastern San José. The privileged location ensures a high return on investment, whether by preserving the house as architectural heritage or by developing a modern residential project that resonates with Costa Rica's luxury market. Upon entering this unique residence, you are greeted by a spacious lobby that includes a guest half-bathroom and a glassware storage room, setting the tone of elegance that permeates the entire house. The design features three distinct wings, offering functional and versatile distribution. The main living room, now converted into a cozy TV room with a functional fireplace, serves as the heart of the home, perfect for moments of family relaxation. Accompanied by three other rooms, one of which is used as a bar with abundant natural light, the residence offers multiple social spaces for entertaining. The right wing houses three large bedrooms, two of which share a full bathroom, while the master bedroom is a haven of comfort with a walk-in closet and additional space for a large collection of shoes and handbags. The master bathroom is equipped with two separate sinks, ensuring privacy and space. Just outside the bedroom area, a family room connects these spaces, providing the perfect ambiance for intimate gatherings. In the upper wing, the house features two additional bedrooms with walk-in closets and a shared bathroom, ideal for guests or as offices or home workspaces. The formal dining room, perfect for elegant dinners, contrasts with a smaller, cozier dining area, ideal for daily family meals. The terrace offers a charming space with natural ventilation and garden views, an oasis of tranquility in the midst of the city. This outdoor area includes a pool and a ranch, which, although not currently in use, have the potential to be revitalized to regain their former glory. The house requires an investment of approximately $300,000 for renovation. Surrounded by lush greenery, this property is located in a quiet and exclusive neighborhood. The low-density residential area guarantees privacy and serenity, while its proximity to essential services, shopping centers, and recreational areas offers convenient urban living. The real value of this property lies in its immense development potential. With the possibility of building up to four luxury condominiums in this exclusive enclave, future owners have the opportunity to transform this property into a first-class real estate project. Whether as an investment or for those looking to create a modern residential space that seamlessly integrates with the surroundings, this is a unique opportunity to bring a luxury real estate vision to life in one of the most desirable areas of eastern San José.
Features:
- Parking
- Barbecue
- Security
- Concierge
- Pool Outdoor
- Garage
- Internet
- Alarm
- Garden
- Wine Cellar
- Hot Tub
- Dining Room
- Terrace
- Balcony