119 430 478 RUB
КАРТИНКИ ЗАГРУЖАЮТСЯ...
Дом (Продажа)
Ссылка:
EDEN-T100629450
/ 100629450
Ссылка:
EDEN-T100629450
Страна:
HR
Город:
Vizinada
Почтовый индекс:
52447
Категория:
Жилая
Тип сделки:
Продажа
Тип недвижимости:
Дом
Площадь:
420 м²
Участок:
1 095 м²
Комнат:
15
Туалетов:
4
Парковка:
1
Сигнализация:
Да
Бассейн:
Да
Терасса:
Да
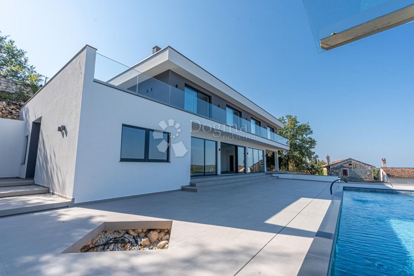
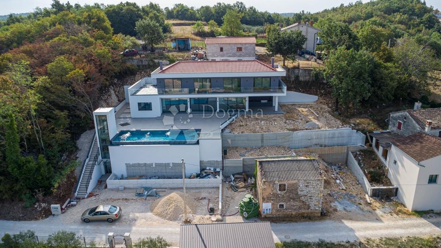
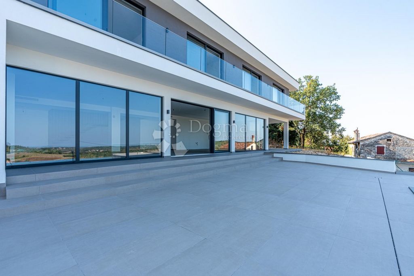
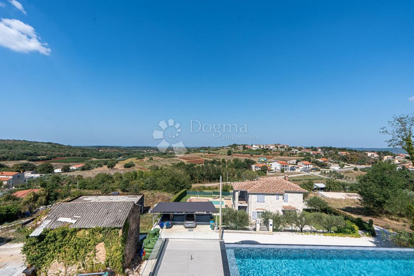
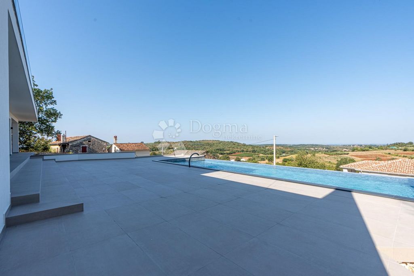
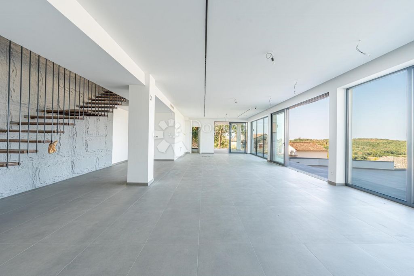
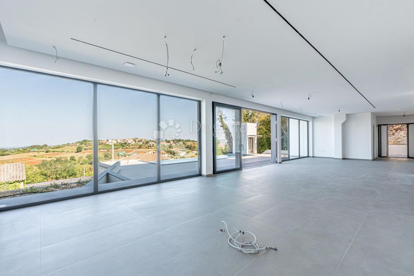
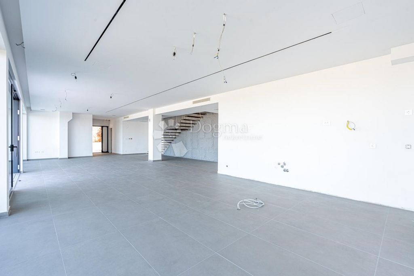
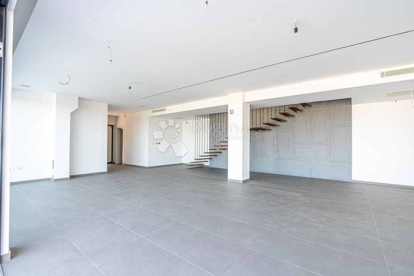
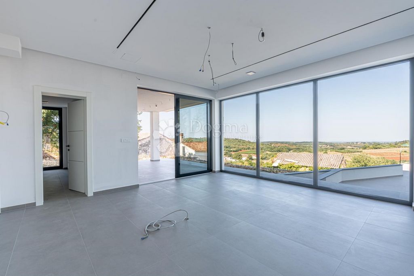
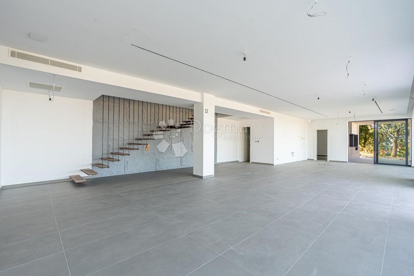
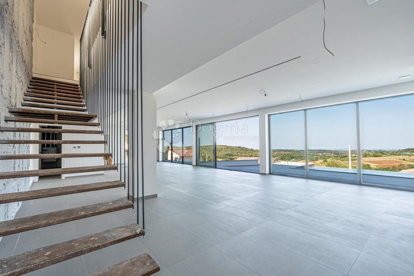
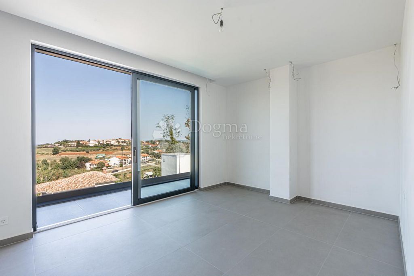

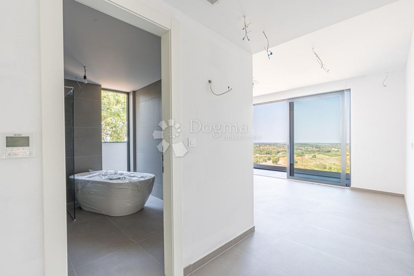
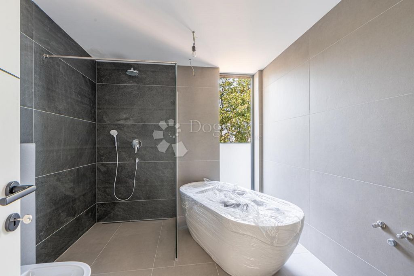
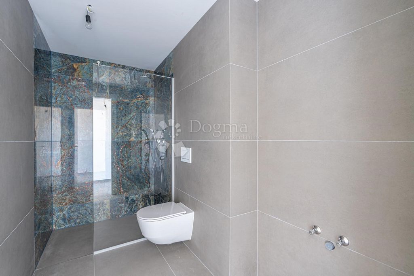
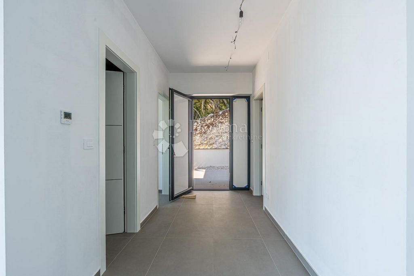
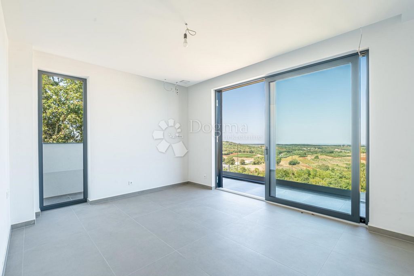
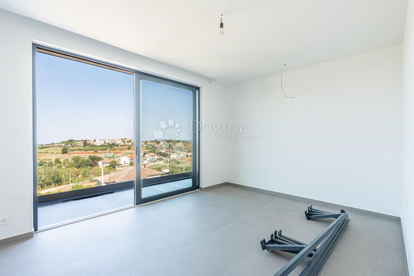
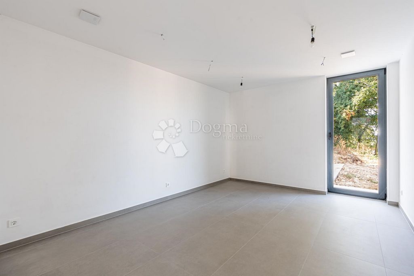
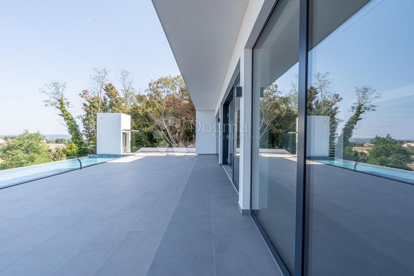
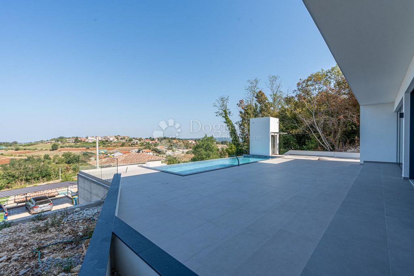
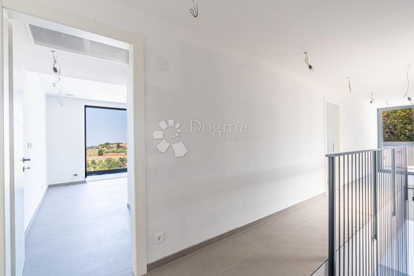
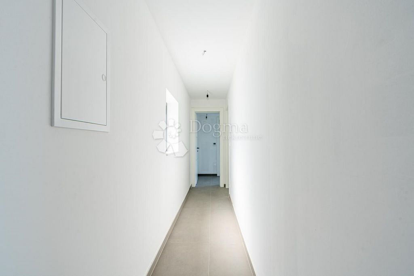
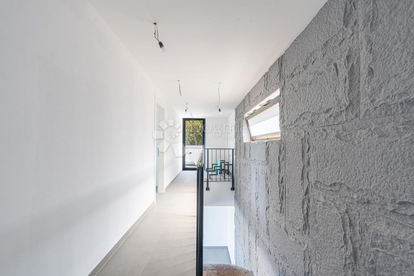
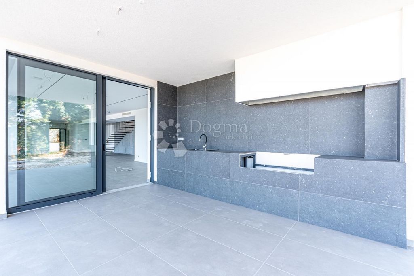
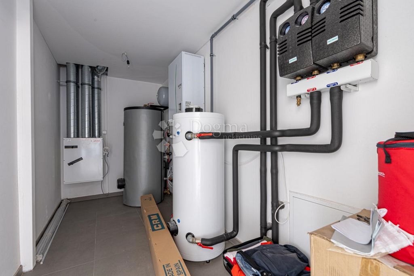
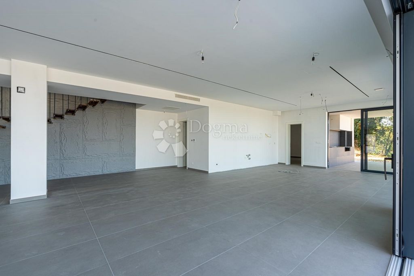
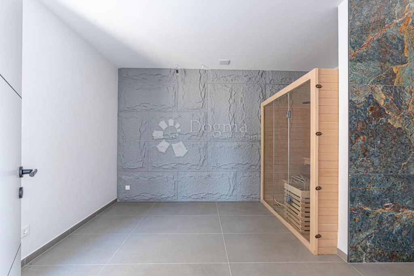
Here, a symbiosis of natural surroundings and modern elements has been created that meet high standards in terms of architecture, design, comfort, quality and energy efficiency. The built area of about 420 m2 plus a 48m2 swimming pool and an elevator are spread over a total of two floors. The elevator extends to the first floor.
Large sliding windows allow access to the terraces with a view of the sea in the distance and the surroundings that provide everything necessary for enjoyment and relaxation.
The main entrance to the residence is centrally located on the north side. In addition to the interior entrance area, there is a SPA wellness and fitness center on each side. On the ground floor there is an open-plan living room with a fireplace, a dining room and a beautiful part occupied by the kitchen, which also ends with outdoor covered terraces together with a summer kitchen.
Stairs lead you to the swimming pool with an overflow channel and a spacious terrace perfect for sunbathing. In addition to the extensive interior of the villa, the exterior also speaks for itself. The landscaped garden is full of Mediterranean plants. On the ground floor there is also an auxiliary, technical room and a multipurpose area - wine cellar / billiards.
Upstairs there are four bedrooms with four bathrooms. All four bedrooms have access to a sunny terrace. The sun-drenched terrace offers a wonderful view of the idyllic surroundings and breathtaking sunsets. This is the home where you start living your Mediterranean dream.
Completion of construction is planned at the end of 2023/2024.
Main features of the property:
- Beautiful view
- Peaceful surrounding
- Location near famous winemakers
- Elevator
- Parking spaces will be located in the open space on the building lot.
- The pool is located on the northwest side, it has an elongated rectangular shape with an overflow channel.
- The thermal protection of the walls is solved by thermal insulation of 10 cm thickness ETICS SUSTAV, the roof thickness of 25
- cm, and the floor 15 cm.
- The external joinery will be made of aluminum profiles, glazed with IZO glass, the color according to the choice of the investor or the customer. Protection from the sun is solved with blackout curtains.
- The entrance door will be single-leaf, aluminum/wooden and without glazing.
- Internal carpentry - the internal doors will be wooden, single-leaf solid.
- An air-water heat pump, split system, is provided for the purposes of heating the building and preparation of domestic hot water.
- Preparation of domestic hot water provided by means of an accumulation tank. In winter, underfloor water heating is provided in all rooms. Valve convectors are provided for cooling the facility.
- Heated pool with a special heat pump
- Ceramics will be chosen in agreement with the investor.
- The roof structure is sloping.
The villa is built and sold by a company in the VAT system.
The price is expressed without VAT. For natural persons, VAT is added to the purchase price.
* Center: 500 m
* Sea: 16,000 m
* Near big city: 20,000 m
* Pula airport: 62,000 m
* Store: 2,000 m
* Venice airport: 223,000 m
More information on request.
ID CODE: IS1513745
Lorena Kogej
Agent s licencom
Mob: 091/738-7200
Tel: 052/639-276
E-mail: ...
... />
Sandra Miletić
Agent s licencom
Mob: 091/988-5843
Tel: 052/639-276
E-mail: ...
... />Features:
- SwimmingPool
- Alarm
- Terrace Показать больше Показать меньше Diese moderne Villa wird in einer ruhigen Umgebung in der Nähe berühmter Winzer in der wunderschönen istrischen Landschaft gebaut. Es beeindruckt mit seinen großzügigen und luftigen Räumen und verblüfft mit einer neuen Vision vom Wohnen in unberührter Natur.
Hier ist eine Symbiose aus natürlicher Umgebung und modernen Elementen entstanden, die hohe Ansprüche an Architektur, Design, Komfort, Qualität und Energieeffizienz erfüllt. Die bebaute Fläche von ca. 420 m2 zuzüglich eines 48 m2 großen Swimmingpools und eines Aufzugs verteilen sich auf insgesamt zwei Etagen. Der Aufzug reicht bis in den ersten Stock.
Große Schiebefenster ermöglichen den Zugang zu den Terrassen mit Blick auf das Meer in der Ferne und die Umgebung, die alles Notwendige zum Genießen und Entspannen bietet.
Der Haupteingang der Residenz liegt zentral auf der Nordseite. Neben dem innenliegenden Eingangsbereich befindet sich auf jeder Seite ein SPA Wellness- und Fitnesscenter. Im Erdgeschoss gibt es ein offenes Wohnzimmer mit Kamin, ein Esszimmer und einen schönen Teil, der von der Küche eingenommen wird, die auch mit überdachten Außenterrassen zusammen mit einer Sommerküche endet.
Eine Treppe führt Sie zum Swimmingpool mit Überlaufrinne und einer großzügigen Terrasse, die zum Sonnenbaden einlädt. Neben dem umfangreichen Interieur der Villa spricht auch das Äußere für sich. Der angelegte Garten ist voll von mediterranen Pflanzen. Im Erdgeschoss gibt es auch einen Hilfs-, Technikraum und einen Mehrzweckbereich - Weinkeller / Billard.
Im Obergeschoss befinden sich vier Schlafzimmer mit vier Badezimmern. Alle vier Schlafzimmer haben Zugang zu einer sonnigen Terrasse. Die sonnenverwöhnte Terrasse bietet einen wunderbaren Blick auf die idyllische Umgebung und atemberaubende Sonnenuntergänge. Dies ist das Zuhause, in dem Sie beginnen, Ihren mediterranen Traum zu leben.
Die Baufertigstellung ist für Ende 2023/2024 geplant.
Hauptmerkmale der Immobilie:
- Schöne Aussicht
- Ruhige Umgebung
- Lage in der Nähe berühmter Winzer
- Aufzug
- Stellplätze befinden sich im Freigelände auf dem Baugrundstück.
- Das Becken befindet sich auf der Nordwestseite, es hat eine längliche rechteckige Form mit einer Überlaufrinne.
- Der Wärmeschutz der Wände wird durch eine Wärmedämmung von 10 cm Dicke WDVS SUSTAV, die Dachdicke von 25 cm gelöst
- cm und der Boden 15 cm.
- Die Außentischlerei wird aus Aluminiumprofilen hergestellt, die mit IZO-Glas verglast sind, die Farbe nach Wahl des Investors oder Kunden. Der Sonnenschutz wird mit Verdunkelungsvorhängen gelöst.
- Die Eingangstür wird einflügelig, Aluminium/Holz und ohne Verglasung sein.
- Innenschreinerei - die Innentüren werden aus Holz, einflügelig massiv.
- Für die Beheizung des Gebäudes und die Warmwasserbereitung ist eine Luft-Wasser-Wärmepumpe Split-System vorgesehen.
- Warmwasserbereitung über einen Pufferspeicher. Im Winter ist in allen Räumen eine Fußbodenheizung vorhanden. Zur Kühlung der Anlage sind Ventilkonvektoren vorgesehen.
- Beheizter Pool mit einer speziellen Wärmepumpe
- Keramik wird im Einvernehmen mit dem Investor ausgewählt.
- Die Dachkonstruktion ist geneigt.
Die Villa wird von einem Unternehmen im Mehrwertsteuersystem gebaut und verkauft.
Der Preis ist ohne Mehrwertsteuer angegeben. Bei natürlichen Personen kommt die Mehrwertsteuer zum Kaufpreis hinzu.
* Zentrum: 500 m
* Meer: 16.000 m
* Nähe Großstadt: 20.000 m
* Flughafen Pula: 62.000 m
* Geschäft: 2.000 m
* Flughafen Venedig: 223.000 m
Weitere Informationen auf Anfrage.
ID CODE: IS1513745
Lorena Kogej
Agent s licencom
Mob: 091/738-7200
Tel: 052/639-276
E-mail: ...
... />
Sandra Miletić
Agent s licencom
Mob: 091/988-5843
Tel: 052/639-276
E-mail: ...
... />Features:
- SwimmingPool
- Alarm
- Terrace Ova moderna vila se gradi u mirnom okruženju blizu poznatih vinara u prekrasnom istarskom krajoliku. Impresionira svojim prostranim i prozračnim prostorijama te zadivljuje novom vizijom življenja u netaknutoj prirodi.
Ovdje je stvorena simbioza prirodnog okruženja i modernih elemenata koji zadovoljavaju visoke standarde u pogledu arhitekture, dizajna, udobnosti, kvalitete i energetske učinkovitosti. Izgrađeni prostor od oko 420 m2 plus bazen 48m2 i dizalo prostiru se na ukupno dvije etaže. Dizalo se proteže do prve etaže.
Veliki klizni prozori omogućuju pristup terasama s pogledom na more u daljinu i okolinu koja pruža sve potrebno za uživanje i opuštanje.
Glavni ulaz u rezidenciju je centralno pozicioniran sa sjeverne strane. Uz unutarnji ulazni prostor nalazi se sa svake strane SPA wellness i fitness. U prizemlju se pruža dnevni boravak otvorenog plana s kaminom,blagovaonica i prekrasni dio koji zauzima kuhinja te još završava vanjskim natkrivenim terasama zajedno sa ljetnom kuhinjom.
Stepenice vas vode do bazena sa preljevnim kanalom i prostrane terase savršene za sunčanje. Osim opsežnog interijera vile, eksterijer također govori sam za sebe. Uređena okućnica je puna mediteranskog bilja. U prizemlju se još nalaze pomoćna, tehnička prostorija te polivalentni prostor –vinoteka / biljar.
Na katu su četiri spavaće sobe sa četiri kupaonice. Sve četiri spavaće sobe imaju izlaz na sunčanu terasu. Okupana suncem terasa pruža prekrasan pogled na idilično okruženje i zalaske koji oduzimaju dah. Ovo je dom u kojem počinjete živjeti svoj mediteranski san.
Glavne značajke nekretnine:
- Prekrasan pogled
- Mirno okruženje
- Lokacija blizu poznatih vinara
- Lift
- Parkirna mjesta će se izvesti na otvorenom prostoru na građevnoj čestici.
- Bazen se nalazi sa sjeverozapadne strane, izduljenog je pravokutnog oblika sa preljevnim kanalom.
- Toplinska zaštita zidova rješena je toplinskom izolacijom debljine 10 cm ETICS SUSTAV, krova debljine 25
- cm, a podova 15 cm.
- Vanjska stolarija izvest će se od aluminijskih profila, ostakljena IZO staklom, boja prema izboru investitora ili kupca. Zaštita od sunca rješena je zastorima za zamračivanje.
- Ulazna vrata izvest će se jednokrilna, aluminijska/drvena i bez ostakljenja.
- Unutarnja stolarija – unutarnja vrata biti će drvena, jednokrilna puna.
- Za potrebe grijanja objekta i pripreme potrošne tople vode predviđena je dizalica toplina zrak-voda, split sustav.
- Priprema potrošne tople vode predviđena pomoću akumulacijskog spremnika. U zimskom periodu predviđeno je podno vodeno grijanje u svim prostorijama. Za potrebe hlađenja objekta predviđeni su ventilkonvektori.
- Grijani bazen posebna dizalica topline
- Keramika će se izabrati u dogovoru sa investitorom.
- Krovna konstrukcija je kosa.
Vilu gradi i prodaje firma u sustavu PDV-a.
Cijena je izražena bez stavke PDV -a. Za fizičke osobe na kupoprodajnu cijenu dodaje se PDV.
* Center: 500 m
* Sea: 16.000 m
* Near big city: 20.000 m
* Pula airport: 62.000 m
* Store: 2.000 m
* Venezia airport: 223.000 m
Za sve dodatne informacije i razgled nekretnine, slobodno nas kontaktirajte kako bi Vam ponudila personalizirani pristup i diskretnu uslugu pronalaska nekretnina po Vašim željama i preferencijama.
LORENA KOGEJ
Agent s licencom
Mob 091/738-7200
Telefon 052/639-276
...
SANDRA MILETIĆ
Agent s licencom
Mob 091/988-5843
Telefon 052/639-276
...
ID KOD AGENCIJE: IS1513745
Lorena Kogej
Agent s licencom
Mob: 091/738-7200
Tel: 052/639-276
E-mail: ...
... />
Sandra Miletić
Agent s licencom
Mob: 091/988-5843
Tel: 052/639-276
E-mail: ...
... />Features:
- SwimmingPool
- Alarm
- Terrace ID CODE: IS1513745
Lorena Kogej
Agent s licencom
Mob: 091/738-7200
Tel: 052/639-276
E-mail: ...
... />
Sandra Miletić
Agent s licencom
Mob: 091/988-5843
Tel: 052/639-276
E-mail: ...
... />Features:
- SwimmingPool
- Alarm
- Terrace This modern villa is being built in a quiet environment near famous winemakers in the beautiful Istrian landscape. It impresses with its spacious and airy rooms and amazes with a new vision of living in untouched nature.
Here, a symbiosis of natural surroundings and modern elements has been created that meet high standards in terms of architecture, design, comfort, quality and energy efficiency. The built area of about 420 m2 plus a 48m2 swimming pool and an elevator are spread over a total of two floors. The elevator extends to the first floor.
Large sliding windows allow access to the terraces with a view of the sea in the distance and the surroundings that provide everything necessary for enjoyment and relaxation.
The main entrance to the residence is centrally located on the north side. In addition to the interior entrance area, there is a SPA wellness and fitness center on each side. On the ground floor there is an open-plan living room with a fireplace, a dining room and a beautiful part occupied by the kitchen, which also ends with outdoor covered terraces together with a summer kitchen.
Stairs lead you to the swimming pool with an overflow channel and a spacious terrace perfect for sunbathing. In addition to the extensive interior of the villa, the exterior also speaks for itself. The landscaped garden is full of Mediterranean plants. On the ground floor there is also an auxiliary, technical room and a multipurpose area - wine cellar / billiards.
Upstairs there are four bedrooms with four bathrooms. All four bedrooms have access to a sunny terrace. The sun-drenched terrace offers a wonderful view of the idyllic surroundings and breathtaking sunsets. This is the home where you start living your Mediterranean dream.
Completion of construction is planned at the end of 2023/2024.
Main features of the property:
- Beautiful view
- Peaceful surrounding
- Location near famous winemakers
- Elevator
- Parking spaces will be located in the open space on the building lot.
- The pool is located on the northwest side, it has an elongated rectangular shape with an overflow channel.
- The thermal protection of the walls is solved by thermal insulation of 10 cm thickness ETICS SUSTAV, the roof thickness of 25
- cm, and the floor 15 cm.
- The external joinery will be made of aluminum profiles, glazed with IZO glass, the color according to the choice of the investor or the customer. Protection from the sun is solved with blackout curtains.
- The entrance door will be single-leaf, aluminum/wooden and without glazing.
- Internal carpentry - the internal doors will be wooden, single-leaf solid.
- An air-water heat pump, split system, is provided for the purposes of heating the building and preparation of domestic hot water.
- Preparation of domestic hot water provided by means of an accumulation tank. In winter, underfloor water heating is provided in all rooms. Valve convectors are provided for cooling the facility.
- Heated pool with a special heat pump
- Ceramics will be chosen in agreement with the investor.
- The roof structure is sloping.
The villa is built and sold by a company in the VAT system.
The price is expressed without VAT. For natural persons, VAT is added to the purchase price.
* Center: 500 m
* Sea: 16,000 m
* Near big city: 20,000 m
* Pula airport: 62,000 m
* Store: 2,000 m
* Venice airport: 223,000 m
More information on request.
ID CODE: IS1513745
Lorena Kogej
Agent s licencom
Mob: 091/738-7200
Tel: 052/639-276
E-mail: ...
... />
Sandra Miletić
Agent s licencom
Mob: 091/988-5843
Tel: 052/639-276
E-mail: ...
... />Features:
- SwimmingPool
- Alarm
- Terrace