КАРТИНКИ ЗАГРУЖАЮТСЯ...
Apsley Guise - Дом на продажу
156 688 986 RUB
Дом (Продажа)
3 к
5 сп
4 вн
Ссылка:
EDEN-T100591470
/ 100591470
Ссылка:
EDEN-T100591470
Страна:
GB
Город:
Aspley Guise
Почтовый индекс:
MK17 8JU
Категория:
Жилая
Тип сделки:
Продажа
Тип недвижимости:
Дом
Комнат:
3
Спален:
5
Ванных:
4
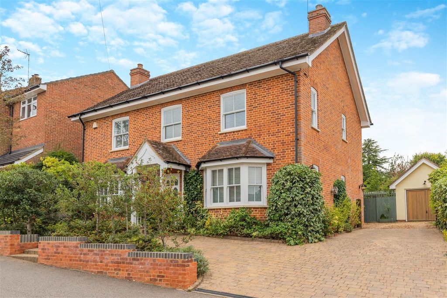
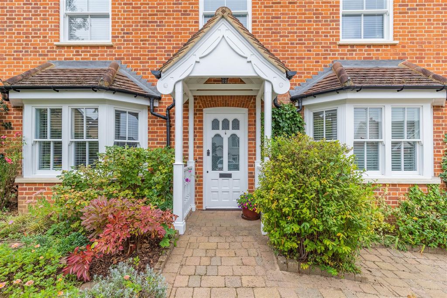
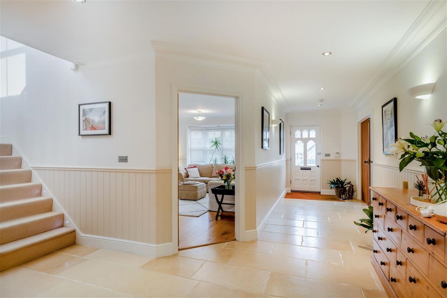
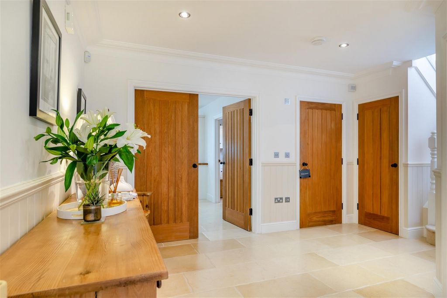
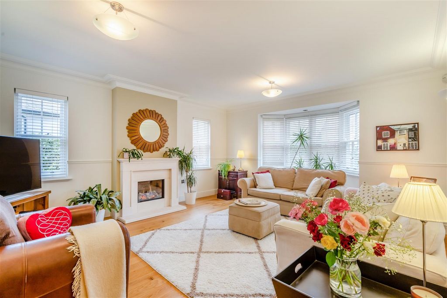
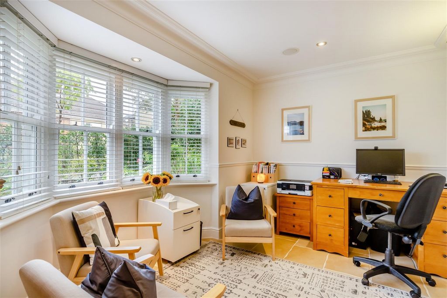
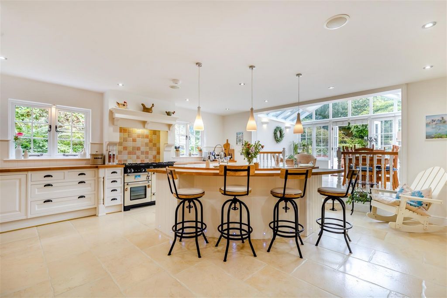
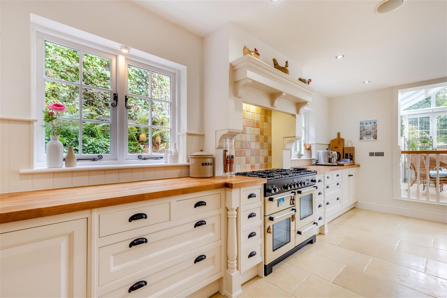
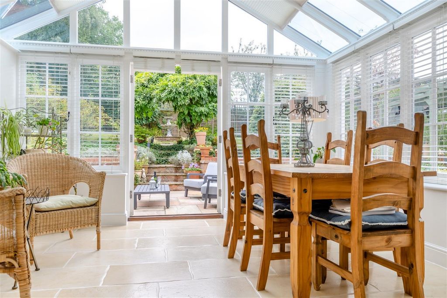
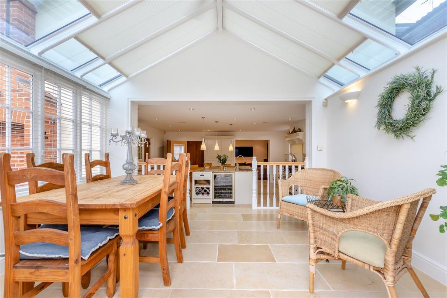
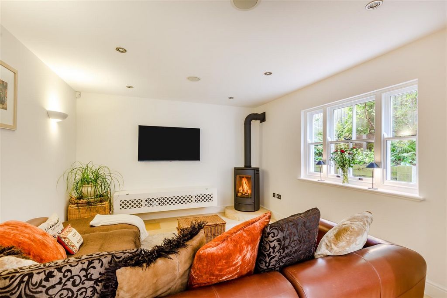
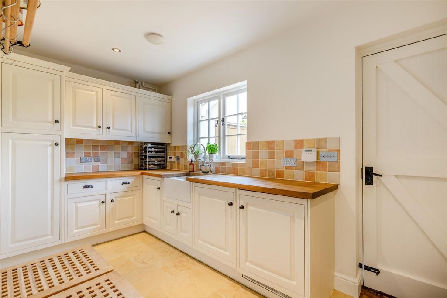
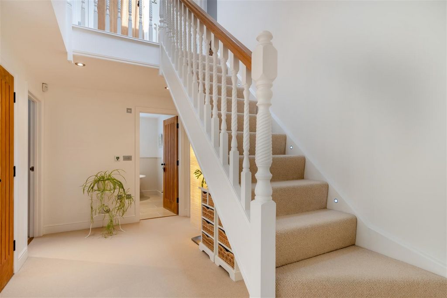


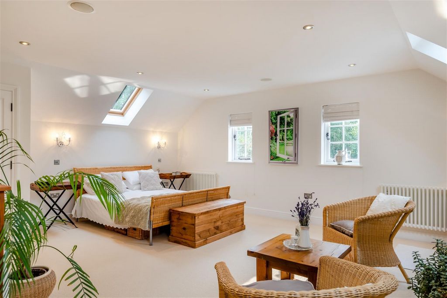

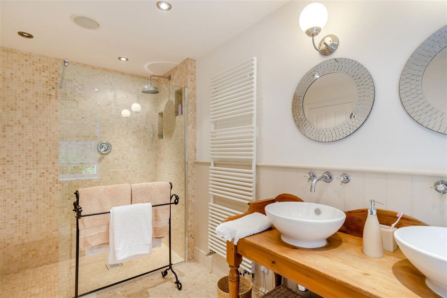
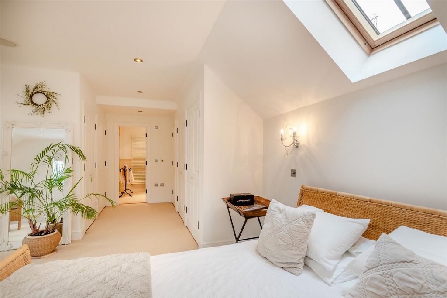
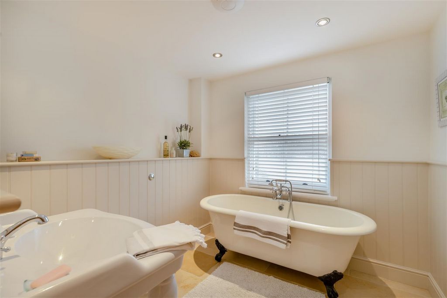
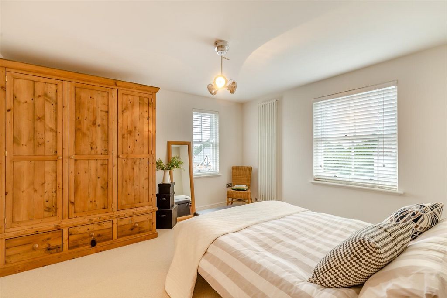
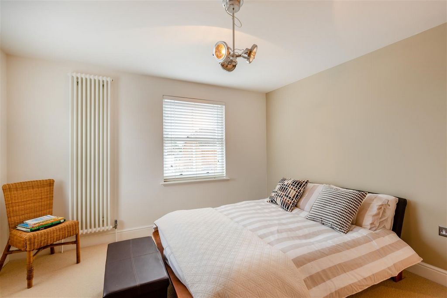
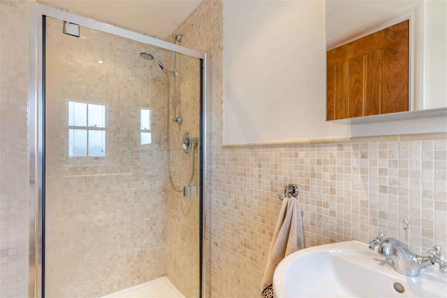

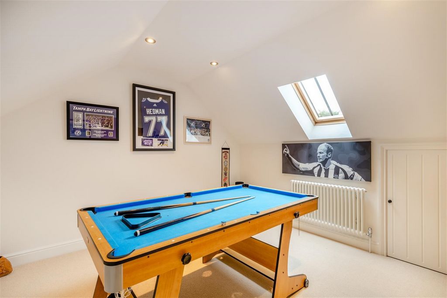
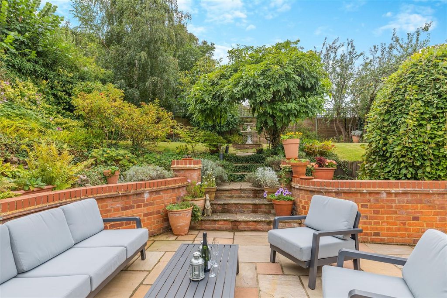
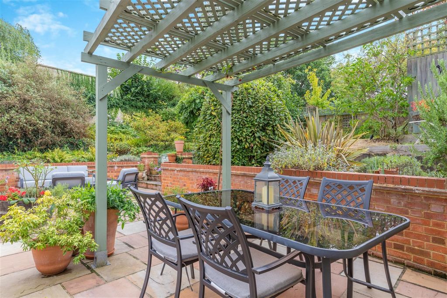
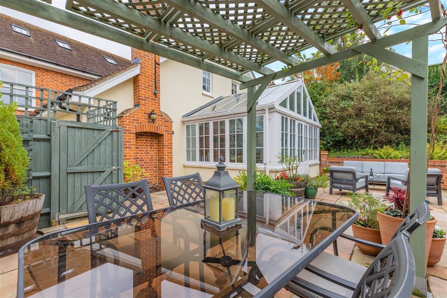
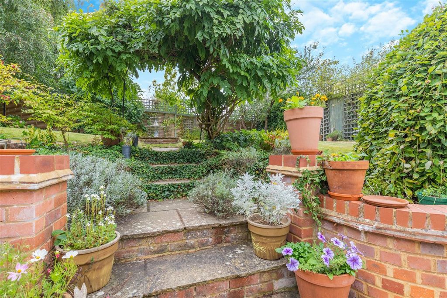

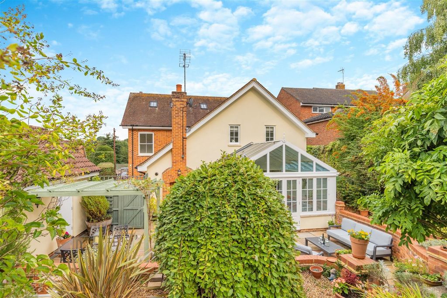
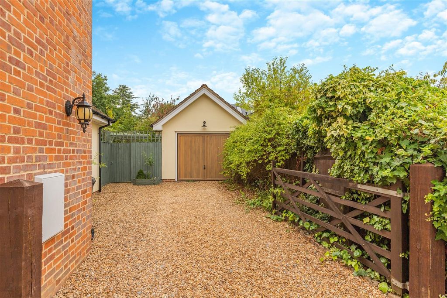
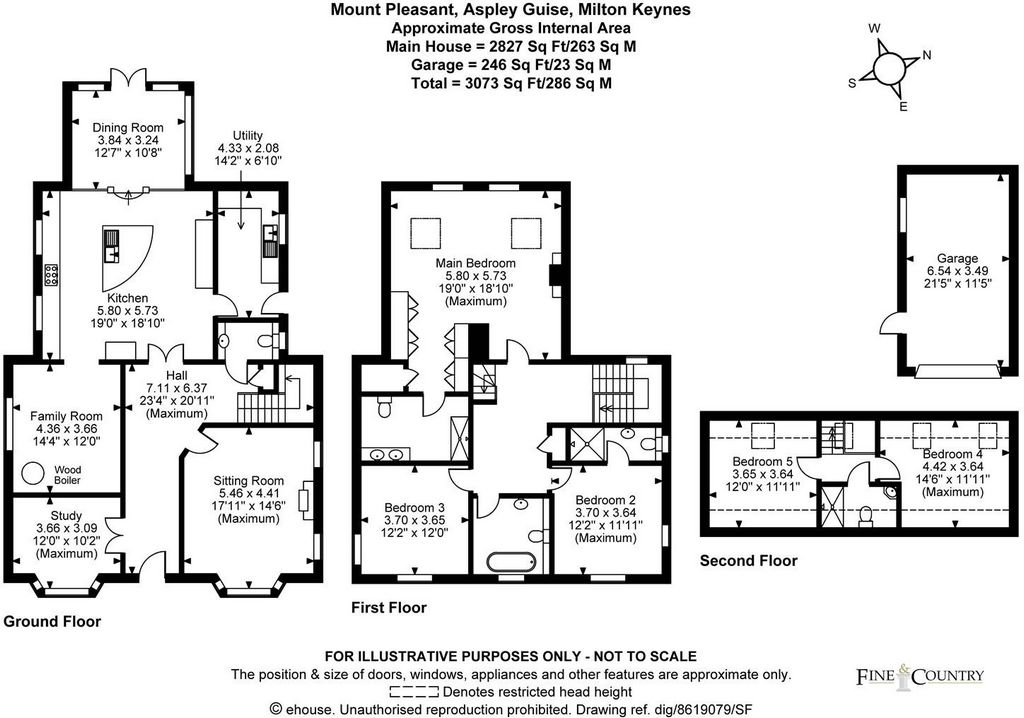
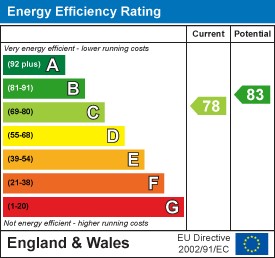
The centrepiece of the property is the large welcoming kitchen/breakfast room which has an open arch to both a cosy family room with a gas powered replica woodburning stove and a splendid conservatory. The entire ground floor has underfloor heating and Jerusalem stone flooring which also serves a formal lounge, study, cloakroom, Utility room and generously proportioned hallway.
Five double bedrooms are arranged over two floors with both the impressive Master bedroom and Guest bedroom enjoying en suite facilities. To emphasize the quality of the specification installed the staircase to both floors has impressive turned balusters with discreet lighting to the treads and risers.
Externally there is a well planted garden area to the front and a driveway affording parking for several vehicles leading to a detached single garage. The two tier garden at the rear enjoys a large paved entertaining area on the lower level with a distinctive brick built bar-b-que. There is a lawn to a higher level with well stocked borders. Показать больше Показать меньше Built in 2007 to the owners own design and high specification this distinctive property is ideally configured for families of all ages. The owners when contemplating the project set out with the intention to not solely build a house but to lovingly create a home. The justification for this is there for all to see. Families will love the layout of the rooms with the opportunity to spread out and enjoy their own space. The open plan kitchen/ breakfast room adjoins a pristine conservatory which accesses a sheltered patio area of garden which is ideal for gatherings and entertaining.
The centrepiece of the property is the large welcoming kitchen/breakfast room which has an open arch to both a cosy family room with a gas powered replica woodburning stove and a splendid conservatory. The entire ground floor has underfloor heating and Jerusalem stone flooring which also serves a formal lounge, study, cloakroom, Utility room and generously proportioned hallway.
Five double bedrooms are arranged over two floors with both the impressive Master bedroom and Guest bedroom enjoying en suite facilities. To emphasize the quality of the specification installed the staircase to both floors has impressive turned balusters with discreet lighting to the treads and risers.
Externally there is a well planted garden area to the front and a driveway affording parking for several vehicles leading to a detached single garage. The two tier garden at the rear enjoys a large paved entertaining area on the lower level with a distinctive brick built bar-b-que. There is a lawn to a higher level with well stocked borders.