316 088 196 RUB
339 076 428 RUB

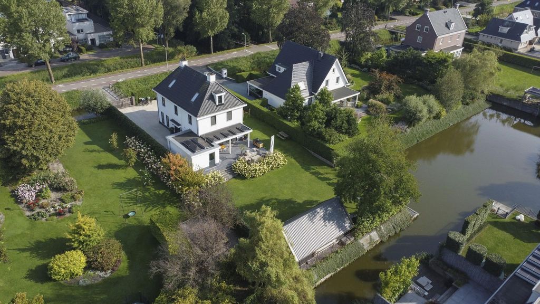

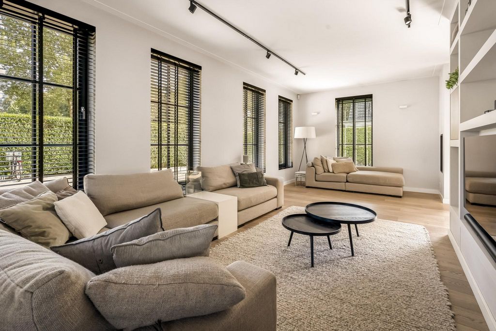
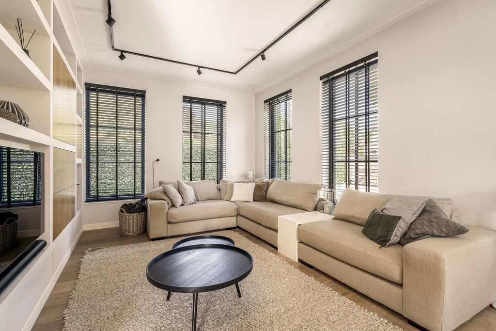
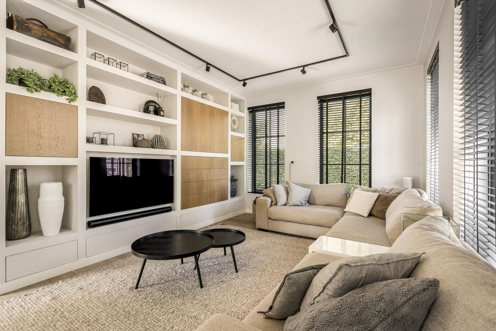



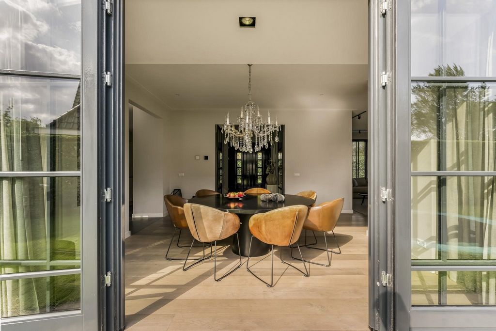
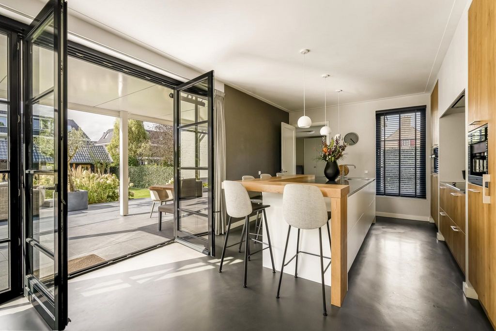


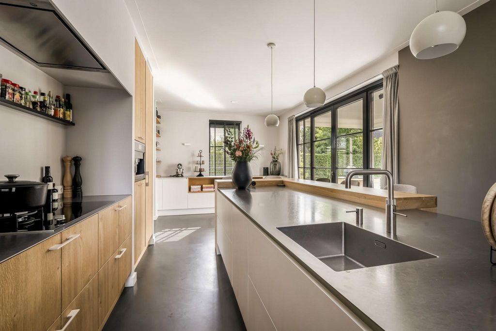



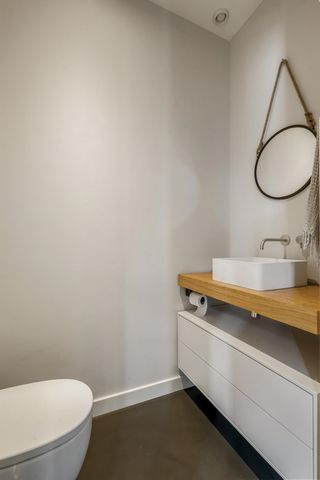




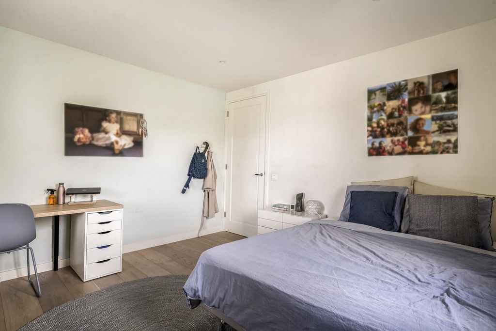









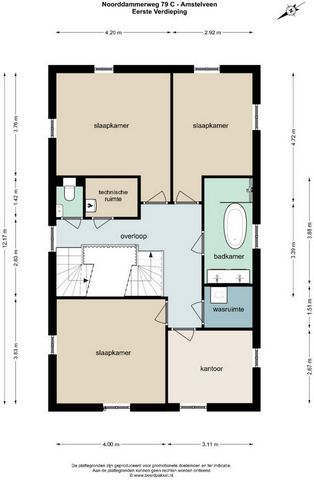




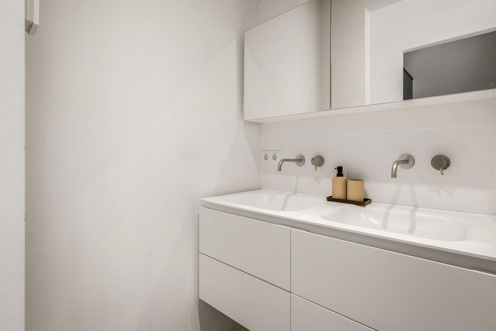



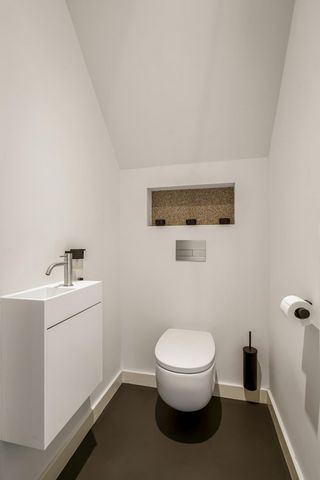





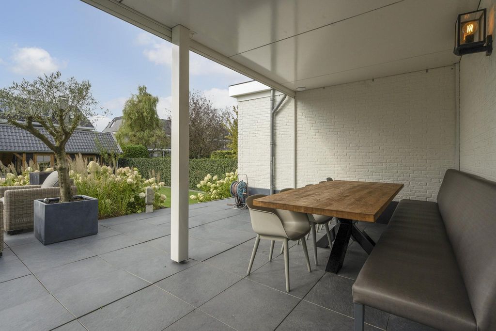









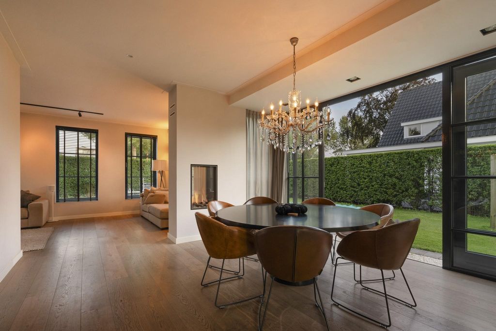
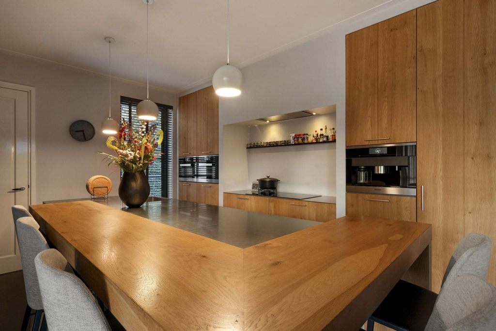



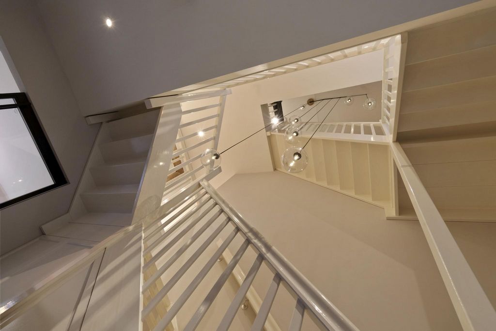




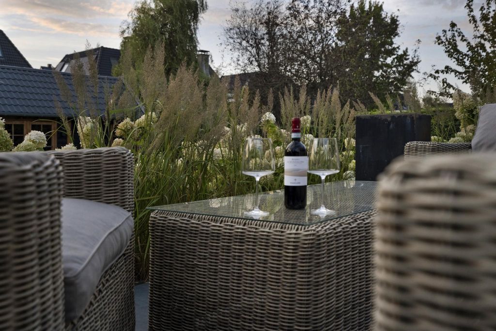
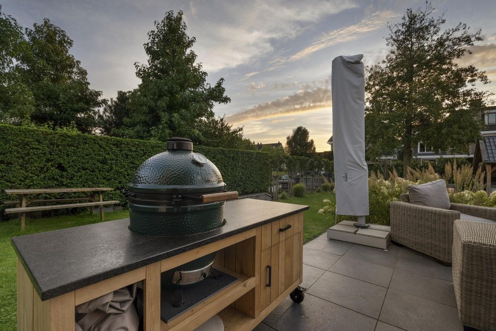



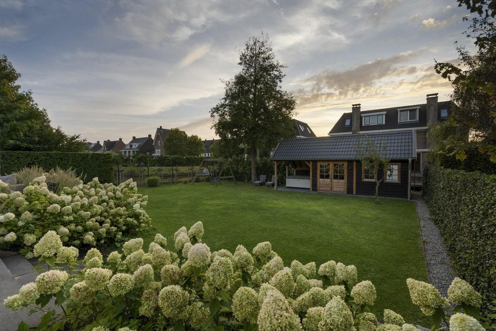
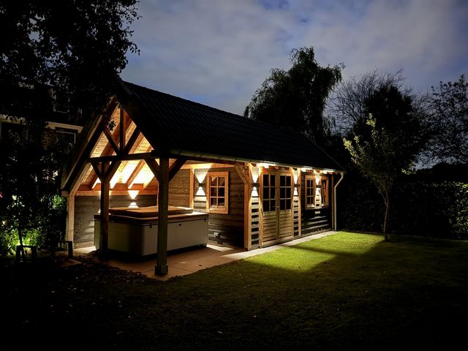





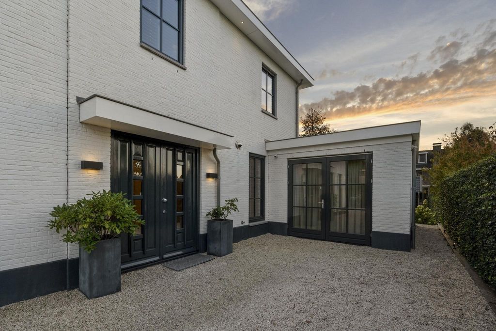



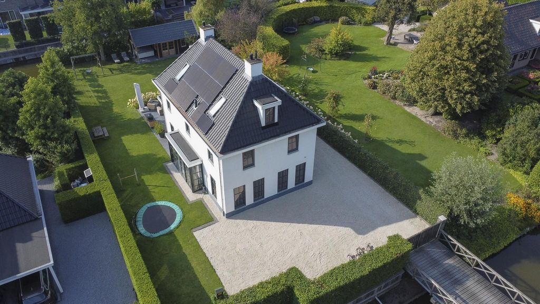
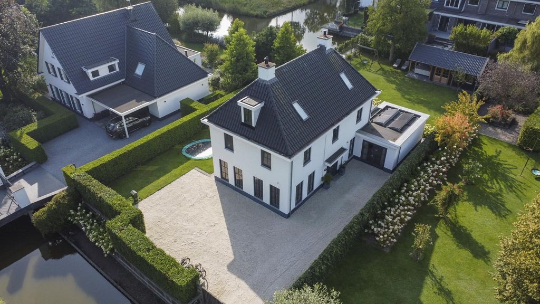


This unique, characterful villa on Noordammerweg offers the perfect balance between luxury, space, and tranquility while still being close to the city. A charming bridge leads you to the driveway of this beautiful home, situated on a generous 1008 m² plot. With a living area of 241 m², 6 spacious bedrooms, 2 luxurious bathrooms, and a cozy kitchen, this is a dream home for families.The villa, built in 2017, exudes warmth and luxury and is finished with meticulous attention to detail. The sunny southwest-facing garden offers plenty of privacy and has a beautiful view of the water. Additionally, there is a detached 36 m² garden house with a covered lounge area, perfect for relaxing in your own jacuzzi.The house is equipped with many modern conveniences such as 27 solar panels, a playroom for the children, a garden irrigation system, and ample parking space for several cars on the property.Would you like to live in an oasis of tranquility, yet still be close to all amenities? This exclusive villa combines the best of both worlds!Luxury, comfort, and attention to detail – an exclusive villa in a dream location
This exceptional detached villa on Noordammerweg radiates luxury and perfection. Upon arrival, the private bridge with intercom and electrically operated access gate immediately stands out, ensuring optimal security and exclusivity. The spacious 1008 m² plot offers ample parking space for several cars on the property.Ground floor: stylish and modern
Upon entering, you are welcomed into a spacious hall with plenty of closet space, a stylish staircase, and a modern guest toilet. The ground floor features a high-quality cast floor with comfortable underfloor heating, creating a warm and luxurious ambiance. The spacious living and dining rooms are stylishly separated by a modern gas fireplace, adding to the elegant character of the home. The living room also includes a custom-built cabinet wall, which not only provides additional storage space but also seamlessly blends with the sleek and modern interior design.At the rear of the house, you’ll find the luxurious Ballerina kitchen, equipped with high-end built-in appliances such as a Miele coffee machine, Miele dishwasher, a 4-burner induction cooktop with Vulcano wok burner, a Quooker, Miele combi-steam oven, combi microwave oven, and a spacious Liebherr refrigerator. French doors open onto the veranda, where you can enjoy year-round comfort thanks to the sunscreens that provide a pleasant temperature. The beautifully landscaped backyard, with a view of the water, features electric outdoor lighting, an irrigation system, and a pump, while the fully insulated garden house at the rear of the garden offers extra space and comfort.The former garage has been fully renovated and insulated, making it a versatile space. Currently used as a playroom, it is also suitable as a practice room or extra guest room. This renovated space also serves as a utility room and is accessible from both the kitchen and the front and rear gardens. Its multifunctionality offers plenty of possibilities for various purposes, tailored to the needs of the resident.First floor: space and luxury
The first floor has four spacious bedrooms, all with large windows that let in plenty of natural light. A separate laundry room offers extra convenience, while the luxurious bathroom is equipped with a freestanding bath, a walk-in shower, and a double sink vanity. This floor also features a separate heating room with advanced installations, including an Itho Daalderop 100-liter boiler, a central heating system, and a heat recovery unit (WTW) for optimal climate control in the house. Additionally, a separate toilet is available on this floor.Second floor: comfort and privacy
The second floor offers two more spacious bedrooms, one of which features a luxurious walk-in closet and en-suite bathroom. This second bathroom has a double sink vanity and a walk-in shower, providing extra comfort and privacy. There is also ample storage space and a separate toilet on this floor, further enhancing the home's functionality.Attention to detail and high-quality finishes
This villa is finished to perfection with attention to detail. From the elegant and spacious entrance, solid hardwood doors and window frames to the beautifully finished gas fireplace and the extensive Honeywell/G4S alarm system with CCTV – everything in this home exudes quality. The house is equipped with windows fitted with screens, underfloor heating on the ground floor and in the bathrooms, and numerous dimmable lighting points for ambient lighting.Peace and luxury in Westwijk, near Amstelveen and Amsterdam
This beautiful detached villa on Noordammerweg offers a unique combination of peace, space, and luxury, while the vibrant city life of Amstelveen and Amsterdam is within easy reach. The house is located in the green Westwijk neighborhood, within walking distance of the Westwijkplein shopping center, schools, library, and sports facilities. The luxurious Stadshart Amstelveen is just a ten-minute drive away.
For families, this location is ideal due to its proximity to several schools, including the International School, and various playgrounds. Accessibility is excellent via the A1, A2, A4, A9, and A10 highways, as well as fast bus and tram connections.Additionally, the beautiful nature reserve 'De Poel' and the Amsterdamse Bos are just a stone's throw away, perfect for outdoor recreation. In short, this villa on Noordammerweg offers you the comfort of luxurious living in a peaceful, green environment, while enjoying the proximity to schools, playgrounds, shopping centers, and excellent connections to both Amstelveen and Amsterdam. It is the ideal place for families seeking space, comfort, and the perfect balance between city and nature.Highlights
• Unique rural location with urban amenities nearby
• Situated on 1008 m² of private land
• Electrically operated access gate with private bridge, adjacent to a canal
• Living area of 241 m², detached and fully insulated garden house with canopy of 36 m²
• Spacious garden with covered veranda, heaters, and sunscreens
• Fully insulated home, energy label A+
• Equipped with 27 solar panels, sustainable and energy-efficient
• Alarm system with connection to a central monitoring station and CCTV
• Windows fitted with screens and ground floor with sunshades
• olid hardwood doors and frames
• Numerous lighting points with dimmers/hotel switches
• Central heating with HR combi boiler and 100-liter boiler for optimal hot water and WTW unit
• Underfloor heating on the ground floor and in sanitary areas
• Own website for more information: Noordammerweg79c.nl
• Parking for multiple cars on the property
• A home that offers luxury, comfort, and security in an exceptional location!This villa offers everything you are looking for: space, luxury, comfort, and a beautiful setting in a peaceful and green environment. A unique opportunity to find your dream home in Amstelveen!This information has been compiled with the utmost care. However, we do not accept any liability for any incompleteness, inaccuracies, or otherwise, nor for the consequences thereof. All specified sizes and surfaces are indicative. NVM terms and conditions apply. Показать больше Показать меньше Exclusieve vrijstaande villa met royale tuin en veel privacy in Amstelveen Westwijk
Deze unieke, karakteristieke villa aan de Noordammerweg biedt de perfecte balans tussen luxe, ruimte en rust, terwijl u toch dicht bij de stad bent. Via een charmante brug bereikt u de oprit van deze prachtige woning, gelegen op een royaal perceel van 1008 m². Met een woonoppervlakte van 241 m², 6 ruime slaapkamers, 2 luxe badkamers en een sfeervolle woonkeuken is dit een droomhuis voor gezinnen.De villa, gebouwd in 2017, straalt warmte en luxe uit en is tot in detail afgewerkt. De zonnige tuin op het zuidwesten biedt veel privacy en heeft prachtig uitzicht op het water. Daarnaast vindt u hier een vrijstaand tuinhuis met overkapping van 36 m² met een overdekte loungehoek, ideaal voor ontspanning in uw eigen jacuzzi.De woning beschikt vele over moderne gemakken zoals 27 zonnepanelen, een speelkamer voor de kinderen, beregeningsinstallatie in de tuin en voldoende ruimte voor meerdere auto's op eigen terrein.Wilt u wonen in een oase van rust, maar toch dichtbij alle voorzieningen? Deze exclusieve villa combineert het beste van beide werelden!Luxe, comfort en oog voor detail – een exclusieve villa op een droomlocatie
Deze uitzonderlijke vrijstaande villa aan de Noordammerweg straalt luxe en perfectie uit. Bij aankomst valt direct de privébrug met intercom en elektrisch bedienbare toegangspoort op, wat zorgt voor optimale veiligheid en exclusiviteit. Op het ruime perceel van 1008 m² is meer dan voldoende parkeergelegenheid voor meerdere auto’s op eigen terrein.Begane grond: stijlvol en modern
Bij binnenkomst wordt u verwelkomd in een royale hal met veel garderoberuimte, een stijlvol trappenhuis en een modern gastentoilet. De begane grond is voorzien van een hoogwaardige gietvloer met comfortabele vloerverwarming, wat direct zorgt voor een warme en luxe ambiance. De royale woon- en eetkamer worden sfeervol van elkaar gescheiden door een moderne gashaard, wat bijdraagt aan het stijlvolle karakter van de woning. In de woonkamer bevindt zich bovendien een op maat gemaakte kastenwand, die niet alleen zorgt voor extra opbergruimte, maar ook naadloos aansluit bij het strakke en moderne interieurontwerp.Aan de achterzijde bevindt zich de luxe Ballerina keuken, die is uitgerust met hoogwaardige inbouwapparatuur zoals een Miele koffiemachine, Miele vaatwasmachine, een 4-pits inductiekookplaat met Vulcano wokbrander, een Quooker, Miele combi-stoomoven, combi oven-magnetron en een ruime Liebherr koelkast. Via openslaande deuren stapt u vanuit de keuken zo de veranda op, waar u het hele jaar door kunt genieten dankzij sunscreens die voor een aangename temperatuur zorgen. De fraai aangelegde achtertuin met uitzicht op het water is voorzien van elektrische buitenverlichting, een sproei-installatie en een pomp, terwijl het volledig geïsoleerde tuinhuis achter in de tuin extra ruimte en comfort biedt.De voormalige garage is volledig verbouwd en geïsoleerd, waardoor deze ruimte nu veelzijdig gebruikt kan worden. Momenteel doet de ruimte dienst als speelkamer, maar ze is eveneens geschikt als praktijkruimte of extra logeerkamer. Daarnaast fungeert deze verbouwde ruimte ook als bijkeuken en is toegankelijk vanuit zowel de keuken als de voor- en achtertuin. Dankzij de multifunctionaliteit biedt deze ruimte volop mogelijkheden voor uiteenlopende doeleinden, afgestemd op de wensen van de bewoner.Eerste verdieping: ruimte en luxe
Op de eerste etage zijn er vier royale slaapkamers, allemaal voorzien van grote ramen die veel natuurlijk licht binnenlaten. Een aparte wasruimte biedt extra gemak, terwijl de luxe badkamer is uitgerust met een vrijstaand bad, een inloopdouche, een dubbel wastafelmeubel. De verdieping is tevens voorzien van een aparte stookruimte met geavanceerde installaties zoals een Itho Daalderop 100-liter boiler, een CV-ketel en een WTW-unit voor een optimaal klimaat in huis. Ook is er op deze verdieping een separaat toilet aanwezig.Tweede verdieping: comfort en privacy
De tweede etage biedt nog eens twee ruime slaapkamers, waarvan één is voorzien van een luxe walk-in closet en een badkamer en-suite. Deze tweede badkamer heeft een dubbel wastafelmeubel en een inloopdouche, wat zorgt voor extra comfort en privacy. Daarnaast is er veel bergruimte en een separaat toilet op deze verdieping, wat de functionaliteit van de woning verder versterkt.Oog voor detail en hoogwaardige afwerking
Deze villa is tot in de puntjes afgewerkt met oog voor detail. Van de fraaie en royale entree, stompe hardhouten deuren en raamkozijnen tot de fraai afgewerkte gashaard en het uitgebreide Honeywell/G4S alarmsysteem met camerabewaking – alles in deze woning ademt kwaliteit. De woning is voorzien van ramen met horren, vloerverwarming op de begane grond en in de badkamers, en talloze dimbare lichtpunten voor een sfeervolle verlichting.Rust en luxe in Westwijk, nabij Amstelveen en Amsterdam
Deze prachtige vrijstaande villa aan de Noordammerweg biedt een unieke combinatie van rust, ruimte en luxe, terwijl het levendige stadsleven van Amstelveen en Amsterdam binnen handbereik ligt. De woning bevindt zich in de groene wijk Westwijk, op loopafstand van het winkelcentrum Westwijkplein, scholen, bibliotheek en sportfaciliteiten. Het luxe Stadshart van Amstelveen is op slechts tien minuten rijden.Voor gezinnen is deze locatie ideaal dankzij de nabijheid van meerdere scholen, waaronder de Internationale School, en diverse speelplaatsen. De bereikbaarheid is uitstekend via de A1, A2, A4, A9 en A10, evenals snelle bus- en tramverbindingen.Daarnaast ligt het prachtige natuurgebied 'De Poel' en het Amsterdamse Bos op steenworp afstand, ideaal voor recreatie in de natuur. Kortom, deze villa aan de Noordammerweg biedt u het comfort van luxe wonen in een rustige, groene omgeving, terwijl u profiteert van de nabijheid van scholen, speelplaatsen, winkelcentra en uitstekende verbindingen met zowel Amstelveen als Amsterdam. Het is de ideale plek voor gezinnen die op zoek zijn naar ruimte, comfort en een perfecte balans tussen stad en natuur.Highlights
• Unieke landelijke locatie met stadse voorzieningen nabij
• Gelegen op 1008 m2 eigen grond
• Elektrisch bedienbare toegangspoort met eigen brug, grenzend aan een sloot
• Woonoppervlakte van 241 m², vrijstaand en volledig geïsoleerd tuinhuis met overkapping van 36 m²
• Royale tuin met overdekt verandaterras, heaters en sunscreens
• Volledig geïsoleerd woonhuis, energielabel A+
• Voorzien van 27 zonnepanelen, duurzaam en energie-efficiënt
• Alarminstallatie met doorschakeling naar centrale meldkamer en camerabewaking
• Ramen voorzien van horren en zonneschermen op de begane grond
• Stompe hardhouten deuren en kozijnen
• Veel lichtpunten met dimmers/hotelschakeling
• Centrale verwarming met HR combi-ketel en 100 liter boiler voor optimaal warm water en WTW-Unit
• Vloerverwarming op de begane grond en in sanitaire ruimtes
• Eigen website voor meer informatie: Noordammerweg79c.nl
• Parkeergelegenheid voor meerdere auto’s op eigen terrein. Een woning die luxe, comfort en veiligheid op een uitzonderlijke locatie biedt!
Deze villa biedt alles wat u zoekt: ruimte, luxe, comfort en een prachtige ligging in een rustige en groene omgeving. Een unieke kans om uw droomhuis te vinden in Amstelveen!Deze informatie is door ons met de nodige zorgvuldigheid samengesteld. Onzerzijds wordt echter geen enkele aansprakelijkheid aanvaard voor enige onvolledigheid, onjuistheid of anderszins, dan wel de gevolgen daarvan. Alle opgegeven maten en oppervlakten zijn indicatief. Van toepassing zijn de NVM voorwaarden.English summary:Highlights
• Unique rural location with urban amenities nearby
• Situated on 1008 m² of private land
• Electrically operated access gate with private bridge, adjacent to a canal
• Living area of ??241 m², detached and fully insulated garden house with canopy of 36 m²
• Spacious garden with covered veranda, heaters, and sunscreens
• Fully insulated home, energy label A+
• Equipped with 27 solar panels, sustainable and energy-efficient
• Alarm system with connection to a central monitoring station and CCTV
• Windows fitted with screens and ground floor with sunshades
• Solid hardwood doors and frames
• Numerous lighting points with dimmers/hotel switches
• Central heating with HR combi boiler and 100-liter boiler for optimal hot water and WTW unit
• Underfloor heating on the ground floor and in sanitary areas
• Own website for more information: Noordammerweg79c.nl
• Parking for multiple cars on the property Exclusive Detached Villa with a Spacious Garden and Plenty of Privacy in Amstelveen Westwijk
This unique, characterful villa on Noordammerweg offers the perfect balance between luxury, space, and tranquility while still being close to the city. A charming bridge leads you to the driveway of this beautiful home, situated on a generous 1008 m² plot. With a living area of 241 m², 6 spacious bedrooms, 2 luxurious bathrooms, and a cozy kitchen, this is a dream home for families.The villa, built in 2017, exudes warmth and luxury and is finished with meticulous attention to detail. The sunny southwest-facing garden offers plenty of privacy and has a beautiful view of the water. Additionally, there is a detached 36 m² garden house with a covered lounge area, perfect for relaxing in your own jacuzzi.The house is equipped with many modern conveniences such as 27 solar panels, a playroom for the children, a garden irrigation system, and ample parking space for several cars on the property.Would you like to live in an oasis of tranquility, yet still be close to all amenities? This exclusive villa combines the best of both worlds!Luxury, comfort, and attention to detail – an exclusive villa in a dream location
This exceptional detached villa on Noordammerweg radiates luxury and perfection. Upon arrival, the private bridge with intercom and electrically operated access gate immediately stands out, ensuring optimal security and exclusivity. The spacious 1008 m² plot offers ample parking space for several cars on the property.Ground floor: stylish and modern
Upon entering, you are welcomed into a spacious hall with plenty of closet space, a stylish staircase, and a modern guest toilet. The ground floor features a high-quality cast floor with comfortable underfloor heating, creating a warm and luxurious ambiance. The spacious living and dining rooms are stylishly separated by a modern gas fireplace, adding to the elegant character of the home. The living room also includes a custom-built cabinet wall, which not only provides additional storage space but also seamlessly blends with the sleek and modern interior design.At the rear of the house, you’ll find the luxurious Ballerina kitchen, equipped with high-end built-in appliances such as a Miele coffee machine, Miele dishwasher, a 4-burner induction cooktop with Vulcano wok burner, a Quooker, Miele combi-steam oven, combi microwave oven, and a spacious Liebherr refrigerator. French doors open onto the veranda, where you can enjoy year-round comfort thanks to the sunscreens that provide a pleasant temperature. The beautifully landscaped backyard, with a view of the water, features electric outdoor lighting, an irrigation system, and a pump, while the fully insulated garden house at the rear of the garden offers extra space and comfort.The former garage has been fully renovated and insulated, making it a versatile space. Currently used as a playroom, it is also suitable as a practice room or extra guest room. This renovated space also serves as a utility room and is accessible from both the kitchen and the front and rear gardens. Its multifunctionality offers plenty of possibilities for various purposes, tailored to the needs of the resident.First floor: space and luxury
The first floor has four spacious bedrooms, all with large windows that let in plenty of natural light. A separate laundry room offers extra convenience, while the luxurious bathroom is equipped with a freestanding bath, a walk-in shower, and a double sink vanity. This floor also features a separate heating room with advanced installations, including an Itho Daalderop 100-liter boiler, a central heating system, and a heat recovery unit (WTW) for optimal climate control in the house. Additionally, a separate toilet is available on this floor.Second floor: comfort and privacy
The second floor offers two more spacious bedrooms, one of which features a luxurious walk-in closet and en-suite bathroom. This second bathroom has a double sink vanity and a walk-in shower, providing extra comfort and privacy. There is also ample storage space and a separate toilet on this floor, further enhancing the home's functionality.Attention to detail and high-quality finishes
This villa is finished to perfection with attention to detail. From the elegant and spacious entrance, solid hardwood doors and window frames to the beautifully finished gas fireplace and the extensive Honeywell/G4S alarm system with CCTV – everything in this home exudes quality. The house is equipped with windows fitted with screens, underfloor heating on the ground floor and in the bathrooms, and numerous dimmable lighting points for ambient lighting.Peace and luxury in Westwijk, near Amstelveen and Amsterdam
This beautiful detached villa on Noordammerweg offers a unique combination of peace, space, and luxury, while the vibrant city life of Amstelveen and Amsterdam is within easy reach. The house is located in the green Westwijk neighborhood, within walking distance of the Westwijkplein shopping center, schools, library, and sports facilities. The luxurious Stadshart Amstelveen is just a ten-minute drive away.
For families, this location is ideal due to its proximity to several schools, including the International School, and various playgrounds. Accessibility is excellent via the A1, A2, A4, A9, and A10 highways, as well as fast bus and tram connections.Additionally, the beautiful nature reserve 'De Poel' and the Amsterdamse Bos are just a stone's throw away, perfect for outdoor recreation. In short, this villa on Noordammerweg offers you the comfort of luxurious living in a peaceful, green environment, while enjoying the proximity to schools, playgrounds, shopping centers, and excellent connections to both Amstelveen and Amsterdam. It is the ideal place for families seeking space, comfort, and the perfect balance between city and nature.Highlights
• Unique rural location with urban amenities nearby
• Situated on 1008 m² of private land
• Electrically operated access gate with private bridge, adjacent to a canal
• Living area of 241 m², detached and fully insulated garden house with canopy of 36 m²
• Spacious garden with covered veranda, heaters, and sunscreens
• Fully insulated home, energy label A+
• Equipped with 27 solar panels, sustainable and energy-efficient
• Alarm system with connection to a central monitoring station and CCTV
• Windows fitted with screens and ground floor with sunshades
• olid hardwood doors and frames
• Numerous lighting points with dimmers/hotel switches
• Central heating with HR combi boiler and 100-liter boiler for optimal hot water and WTW unit
• Underfloor heating on the ground floor and in sanitary areas
• Own website for more information: Noordammerweg79c.nl
• Parking for multiple cars on the property
• A home that offers luxury, comfort, and security in an exceptional location!This villa offers everything you are looking for: space, luxury, comfort, and a beautiful setting in a peaceful and green environment. A unique opportunity to find your dream home in Amstelveen!This information has been compiled with the utmost care. However, we do not accept any liability for any incompleteness, inaccuracies, or otherwise, nor for the consequences thereof. All specified sizes and surfaces are indicative. NVM terms and conditions apply. Exklusive freistehende Villa mit großzügigem Garten und viel Privatsphäre in Amstelveen Westwijk
Diese einzigartige, charaktervolle Villa am Noordammerweg bietet die perfekte Balance zwischen Luxus, Platz und Ruhe und ist dennoch in der Nähe der Stadt. Eine charmante Brücke führt Sie in die Einfahrt dieses schönen Hauses, das sich auf einem großzügigen 1008 m² großen Grundstück befindet. Mit einer Wohnfläche von 241 m², 6 geräumigen Schlafzimmern, 2 luxuriösen Badezimmern und einer gemütlichen Küche ist dies ein Traumhaus für Familien. Die 2017 erbaute Villa strahlt Wärme und Luxus aus und ist mit viel Liebe zum Detail fertiggestellt. Der sonnige, nach Südwesten ausgerichtete Garten bietet viel Privatsphäre und hat einen schönen Blick auf das Wasser. Darüber hinaus gibt es ein freistehendes 36 m² großes Gartenhaus mit überdachtem Loungebereich, der sich perfekt zum Entspannen in Ihrem eigenen Whirlpool eignet. Das Haus ist mit vielen modernen Annehmlichkeiten wie 27 Sonnenkollektoren, einem Spielzimmer für die Kinder, einem Gartenbewässerungssystem und ausreichend Parkplätzen für mehrere Autos auf dem Grundstück ausgestattet. Möchten Sie in einer Oase der Ruhe wohnen und dennoch in der Nähe aller Annehmlichkeiten sein? Diese exklusive Villa vereint das Beste aus beiden Welten! Luxus, Komfort und Liebe zum Detail – eine exklusive Villa in Traumlage
Diese außergewöhnliche freistehende Villa am Noordammerweg strahlt Luxus und Perfektion aus. Bei der Ankunft sticht sofort die private Brücke mit Gegensprechanlage und elektrisch betriebenem Zugangstor hervor, die optimale Sicherheit und Exklusivität gewährleistet. Das großzügige 1008 m² große Grundstück bietet ausreichend Parkmöglichkeiten für mehrere Autos auf dem Grundstück. Erdgeschoss: stilvoll und modern
Beim Betreten werden Sie in einem geräumigen Flur mit viel Stauraum, einer stilvollen Treppe und einer modernen Gästetoilette begrüßt. Das Erdgeschoss verfügt über einen hochwertigen Gussboden mit komfortabler Fußbodenheizung, der ein warmes und luxuriöses Ambiente schafft. Die geräumigen Wohn- und Esszimmer sind stilvoll durch einen modernen Gaskamin getrennt, was zum eleganten Charakter des Hauses beiträgt. Zum Wohnzimmer gehört auch eine maßgefertigte Schrankwand, die nicht nur zusätzlichen Stauraum bietet, sondern sich auch nahtlos in das schlanke und moderne Innendesign einfügt. Im hinteren Teil des Hauses befindet sich die luxuriöse Ballerina-Küche, die mit hochwertigen Einbaugeräten wie einer Miele-Kaffeemaschine, einem Miele-Geschirrspüler, einem 4-Flammen-Induktionskochfeld mit Vulcano-Wok-Brenner, einem Quooker, einem Miele-Kombi-Dampfgarer, einer Kombi-Mikrowelle und einem geräumigen Liebherr-Kühlschrank ausgestattet ist. Fenstertüren öffnen sich auf die Veranda, auf der Sie dank der Sonnenschutzmittel, die für eine angenehme Temperatur sorgen, das ganze Jahr über Komfort genießen können. Der wunderschön angelegte Hinterhof mit Blick auf das Wasser verfügt über eine elektrische Außenbeleuchtung, ein Bewässerungssystem und eine Pumpe, während das vollständig isolierte Gartenhaus im hinteren Teil des Gartens zusätzlichen Platz und Komfort bietet. Die ehemalige Garage wurde komplett renoviert und isoliert, was sie zu einem vielseitigen Raum macht. Derzeit wird es als Spielzimmer genutzt, eignet sich aber auch als Übungsraum oder zusätzliches Gästezimmer. Dieser renovierte Raum dient auch als Hauswirtschaftsraum und ist sowohl von der Küche als auch vom vorderen und hinteren Garten aus zugänglich. Seine Multifunktionalität bietet viele Möglichkeiten für verschiedene Zwecke, die auf die Bedürfnisse des Bewohners zugeschnitten sind. Erster Stock: Platz und Luxus
Im ersten Stock befinden sich vier geräumige Schlafzimmer, alle mit großen Fenstern, die viel Tageslicht hereinlassen. Eine separate Waschküche bietet zusätzlichen Komfort, während das luxuriöse Badezimmer mit einer freistehenden Badewanne, einer ebenerdigen Dusche und einem Doppelwaschbecken ausgestattet ist. Diese Etage verfügt auch über einen separaten Heizungsraum mit fortschrittlichen Installationen, darunter ein 100-Liter-Kessel von Itho Daalderop, ein Zentralheizungssystem und eine Wärmerückgewinnungseinheit (WTW) für eine optimale Klimatisierung im Haus. Zusätzlich steht auf dieser Etage ein separates WC zur Verfügung. Zweiter Stock: Komfort und Privatsphäre
Im zweiten Stock befinden sich zwei weitere geräumige Schlafzimmer, von denen eines über einen luxuriösen begehbaren Kleiderschrank und ein eigenes Bad verfügt. Dieses zweite Badezimmer verfügt über ein Doppelwaschbecken und eine ebenerdige Dusche, die zusätzlichen Komfort und Privatsphäre bieten. Auf dieser Etage gibt es auch viel Stauraum und eine separate Toilette, die die Funktionalität des Hauses weiter verbessern. Liebe zum Detail und hochwertige Verarbeitung
Diese Villa ist mit Liebe zum Detail perfekt fertiggestellt. Vom eleganten und geräumigen Eingangsbereich über die Türen und Fensterrahmen aus massivem Hartholz bis hin zum wunderschön verarbeiteten Gaskamin und der umfangreichen Honeywell/G4S-Alarmanlage mit Videoüberwachung – alles in diesem Haus strahlt Qualität aus. Das Haus ist mit Fenstern mit Bildschirmen, Fußbodenheizung im Erdgeschoss und in den Bädern sowie zahlreichen dimmbaren Lichtpunkten für die Umgebungsbeleuchtung ausgestattet. Ruhe und Luxus in Westwijk, in der Nähe von Amstelveen und Amsterdam
Diese schöne freistehende Villa am Noordammerweg bietet eine einzigartige Kombination aus Ruhe, Raum und Luxus, während das pulsierende Stadtleben von Amstelveen und Amsterdam leicht zu erreichen ist. Das Haus befindet sich im grünen Viertel Westwijk, nur wenige Gehminuten vom Einkaufszentrum Westwijkplein, Schulen, einer Bibliothek und Sportanlagen entfernt. Das luxuriöse Stadshart Amstelveen ist nur zehn Autominuten entfernt.
Für Familien ist dieser Standort aufgrund seiner Nähe zu mehreren Schulen, darunter die International School, und verschiedenen Spielplätzen ideal. Die Erreichbarkeit ist über die Autobahnen A1, A2, A4, A9 und A10 sowie über schnelle Bus- und Straßenbahnverbindungen hervorragend. Darüber hinaus sind das wunderschöne Naturschutzgebiet "De Poel" und der Amsterdamse Bos nur einen Steinwurf entfernt und eignen sich perfekt für Freizeitaktivitäten im Freien. Kurz gesagt, diese Villa am Noordammerweg bietet Ihnen den Komfort eines luxuriösen Wohnens in einer ruhigen, grünen Umgebung, während Sie die Nähe zu Schulen, Spielplätzen, Einkaufszentren und eine hervorragende Anbindung an Amstelveen und Amsterdam genießen. Es ist der ideale Ort für Familien, die Platz, Komfort und die perfekte Balance zwischen Stadt und Natur suchen. Höhepunkte
• Einzigartige ländliche Lage mit städtischen Annehmlichkeiten in der Nähe
• Das Hotel liegt auf einem 1008 m² großen Privatgrundstück
• Elektrisch betriebenes Zugangstor mit privater Brücke, angrenzend an einen Kanal
• Wohnfläche von 241 m², freistehendes und vollständig isoliertes Gartenhaus mit Vordach von 36 m²
• Geräumiger Garten mit überdachter Veranda, Heizungen und Sonnenschutz
• Vollständig isoliertes Haus, Energielabel A+
• Ausgestattet mit 27 Sonnenkollektoren, nachhaltig und energieeffizient
• Alarmanlage mit Anschluss an eine zentrale Überwachungsstation und Videoüberwachung
• Fenster mit Fliegengittern und Erdgeschoss mit Sonnenschutz
• Türen und Zargen aus Olid Hartholz
• Zahlreiche Lichtpunkte mit Dimmern/Hotelschaltern
• Zentralheizung mit HR-Kombikessel und 100-Liter-Boiler für optimales Warmwasser und WTW-Einheit
• Fußbodenheizung im Erdgeschoss und in den Sanitärbereichen
• Eigene Website für weitere Informationen: Noordammerweg79c.nl
• Parkplatz für mehrere Autos auf dem Grundstück
• Ein Zuhause, das Luxus, Komfort und Sicherheit in einer außergewöhnlichen Lage bietet! Diese Villa bietet alles, was Sie suchen: Platz, Luxus, Komfort und eine schöne Umgebung in einer ruhigen und grünen Umgebung. Eine einzigartige Gelegenheit, Ihr Traumhaus in Amstelveen zu finden! Diese Informationen wurden mit größter Sorgfalt zusammengestellt. Wir übernehmen jedoch keine Haftung für Unvollständigkeiten, Ungenauigkeiten oder anderweitig sowie für die daraus resultierenden Folgen. Alle angegebenen Größen und Oberflächen sind Richtwerte. Es gelten die Allgemeinen Geschäftsbedingungen von NVM. Exkluzivní samostatně stojící vila s prostornou zahradou a dostatkem soukromí v Amstelveen Westwijk
Tato jedinečná, osobitá vila na Noordammerweg nabízí dokonalou rovnováhu mezi luxusem, prostorem a klidem a přitom je v blízkosti města. Okouzlující most vás zavede na příjezdovou cestu tohoto krásného domu, který se nachází na velkorysém pozemku o rozloze 1008 m². S obytnou plochou 241 m², 6 prostornými ložnicemi, 2 luxusními koupelnami a útulnou kuchyní je to vysněný domov pro rodiny. Vila, postavená v roce 2017, vyzařuje teplo a luxus a je dokončena s pečlivou pozorností k detailu. Slunná jihozápadně orientovaná zahrada nabízí dostatek soukromí a má krásný výhled na vodní hladinu. Kromě toho je k dispozici samostatně stojící zahradní domek o rozloze 36 m² s krytým obývacím prostorem, který je ideální pro relaxaci ve vlastní vířivce. Dům je vybaven mnoha moderními vymoženostmi, jako je 27 solárních panelů, herna pro děti, zahradní zavlažovací systém a dostatek parkovacích míst pro několik aut na pozemku. Chtěli byste bydlet v oáze klidu, a přesto být v blízkosti veškeré občanské vybavenosti? Tato exkluzivní vila kombinuje to nejlepší z obou světů! Luxus, pohodlí a smysl pro detail – exkluzivní vila ve vysněné lokalitě
Tato výjimečná samostatně stojící vila na Noordammerweg vyzařuje luxus a dokonalost. Po příjezdu okamžitě vynikne soukromý most s interkomem a elektricky ovládanou přístupovou branou, který zajišťuje optimální bezpečnost a exkluzivitu. Prostorný pozemek o rozloze 1008 m² nabízí dostatek parkovacích míst pro několik automobilů na pozemku. Přízemí: stylové a moderní
Při vstupu vás přivítá prostorná hala s dostatkem šatního prostoru, stylovým schodištěm a moderní toaletou pro hosty. V přízemí je kvalitní litá podlaha s komfortním podlahovým vytápěním, které vytváří hřejivou a luxusní atmosféru. Prostorná obývací a jídelna jsou stylově odděleny moderním plynovým krbem, který dotváří elegantní charakter domova. Součástí obývacího pokoje je také na míru vyrobená skříňová stěna, která nejen poskytuje další úložný prostor, ale také hladce zapadá do elegantního a moderního interiérového designu. V zadní části domu najdete luxusní kuchyň Ballerina, která je vybavena špičkovými vestavěnými spotřebiči, jako je kávovar Miele, myčka nádobí Miele, indukční varná deska se 4 hořáky s hořákem Vulcano wok, Quooker, kombinovaná parní trouba Miele, kombinovaná mikrovlnná trouba a prostorná chladnička Liebherr. Francouzské dveře se otevírají na verandu, kde si můžete užívat celoročního pohodlí díky slunečním clonám, které zajišťují příjemnou teplotu. Krásně upravený dvorek s výhledem na vodu je vybaven elektrickým venkovním osvětlením, zavlažovacím systémem a čerpadlem, zatímco plně izolovaný zahradní domek v zadní části zahrady nabízí další prostor a pohodlí. Bývalá garáž byla kompletně zrekonstruována a zateplena, což z ní činí všestranný prostor. V současné době se používá jako herna, je vhodná také jako cvičná místnost nebo další místnost pro hosty. Tento zrekonstruovaný prostor slouží zároveň jako technická místnost a je přístupný jak z kuchyně, tak z přední i zadní zahrady. Její multifunkčnost nabízí spoustu možností pro různé účely, šité na míru potřebám rezidenta. První patro: prostor a luxus
V prvním patře jsou čtyři prostorné ložnice, všechny s velkými okny, která propouštějí dostatek přirozeného světla. Samostatná prádelna nabízí větší pohodlí, zatímco luxusní koupelna je vybavena volně stojící vanou, otevřeným sprchovým koutem a dvojitým umyvadlem. V tomto patře je také samostatná vytápěcí místnost s pokročilými instalacemi, včetně 100litrového kotle Itho Daalderop, systému ústředního vytápění a rekuperační jednotky (WTW) pro optimální regulaci klimatu v domě. Na tomto patře je navíc k dispozici samostatná toaleta. Druhé patro: pohodlí a soukromí
Druhé patro nabízí další dvě prostorné ložnice, z nichž jedna je vybavena luxusní šatnou a en-suite koupelnou. Tato druhá koupelna má dvojité umyvadlo a otevřený sprchový kout, což poskytuje extra pohodlí a soukromí. V tomto patře je také dostatek úložného prostoru a samostatná toaleta, což dále zvyšuje funkčnost domova. Důraz na detail a vysoce kvalitní povrchové úpravy
Tato vila je dokončena k dokonalosti s důrazem na detail. Od elegantního a prostorného vchodu, dveří z masivního dřeva a okenních rámů až po krásně zpracovaný plynový krb a rozsáhlý alarmový systém Honeywell/G4S s kamerovým systémem – vše v tomto domě vyzařuje kvalitu. Dům je vybaven okny vybavenými sítěmi, podlahovým vytápěním v přízemí a v koupelnách a četnými stmívatelnými osvětlovacími body pro ambientní osvětlení. Klid a luxus ve Westwijku, poblíž Amstelveenu a Amsterdamu
Tato krásná samostatně stojící vila na Noordammerweg nabízí jedinečnou kombinaci klidu, prostoru a luxusu, zatímco pulzující městský život Amstelveen a Amsterdam je na dosah. Dům se nachází v zelené čtvrti Westwijk, v docházkové vzdálenosti od nákupního centra Westwijkplein, škol, knihovny a sportovišť. Luxusní Stadshart Amstelveen je vzdálen pouhých deset minut jízdy.
Pro rodiny s dětmi je tato lokalita ideální díky blízkosti několika škol, včetně mezinárodní školy, a různých dětských hřišť. Vynikající dostupnost je po dálnicích A1, A2, A4, A9 a A10, stejně jako po rychlém autobusovém a tramvajovém spojení. Krásná přírodní rezervace "De Poel" a Amsterdamse Bos jsou navíc jen co by kamenem dohodil, ideální pro venkovní rekreaci. Stručně řečeno, tato vila na Noordammerweg vám nabízí pohodlí luxusního bydlení v klidném prostředí plném zeleně a zároveň si užívá blízkosti škol, dětských hřišť, nákupních center a vynikajícího spojení jak do Amstelveenu, tak do Amsterdamu. Je to ideální místo pro rodiny, které hledají prostor, pohodlí a dokonalou rovnováhu mezi městem a přírodou. Zvýrazňuje
• Jedinečná venkovská lokalita s městskou vybaveností v okolí
• Nachází se na 1008 m² soukromého pozemku
• Elektricky ovládaná přístupová brána se soukromým mostem, přiléhající ke kanálu
• Obytná plocha 241 m², samostatně stojící a plně izolovaný zahradní domek s baldachýnem 36 m²
• Prostorná zahrada s krytou verandou, ohřívači a opalovacími krémy
• Plně izolovaný dům, energetický štítek A+
• Vybaveno 27 solárními panely, udržitelné a energeticky účinné
• Alarmový systém s napojením na poplachové přijímací pracoviště a kamerový systém
• Okna opatřená sítěmi a přízemí se slunečníky
• Olidové dveře a zárubně z tvrdého dřeva
• Četné osvětlovací body se stmívači/hotelovými vypínači
• Ústřední vytápění s kombinovaným kotlem HR a 100litrovým bojlerem pro optimální ohřev teplé vody a větrnou jednotku
• Podlahové vytápění v přízemí a v sanitárních prostorách
• Vlastní webové stránky pro více informací: Noordammerweg79c.nl
• Parkování pro více aut na pozemku
• Domov, který nabízí luxus, pohodlí a bezpečí na výjimečném místě! Tato vila nabízí vše, co hledáte: prostor, luxus, pohodlí a krásné prostředí v klidném a zeleném prostředí. Jedinečná příležitost najít svůj vysněný domov v Amstelveenu! Tyto informace byly sestaveny s maximální pečlivostí. Nepřijímáme však žádnou odpovědnost za případné neúplnosti, nepřesnosti nebo jiné, ani za jejich důsledky. Všechny uvedené velikosti a povrchy jsou orientační. Platí smluvní podmínky NVM.