78 406 677 RUB
5 к
250 м²


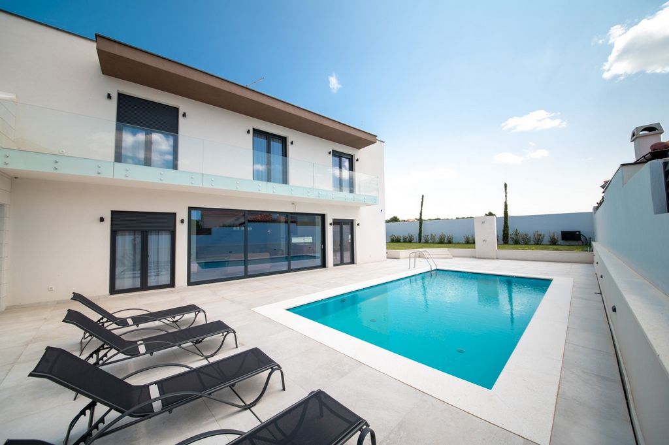
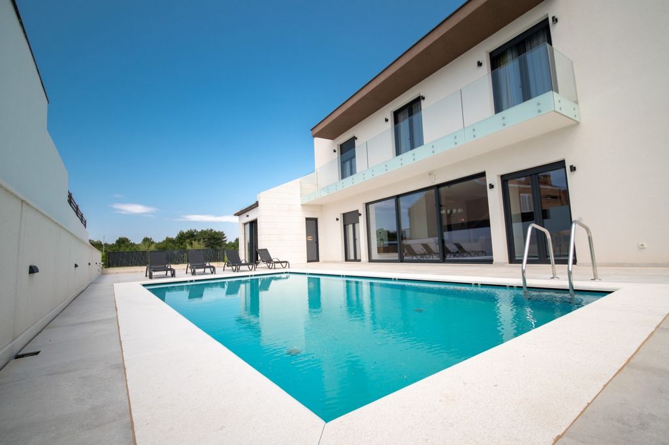
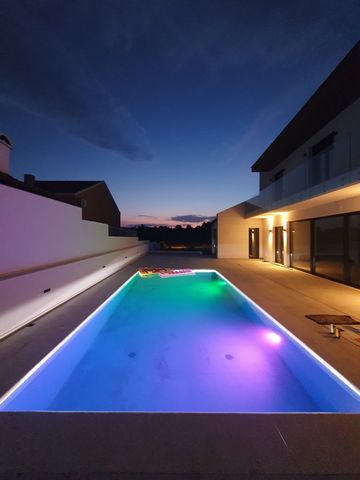
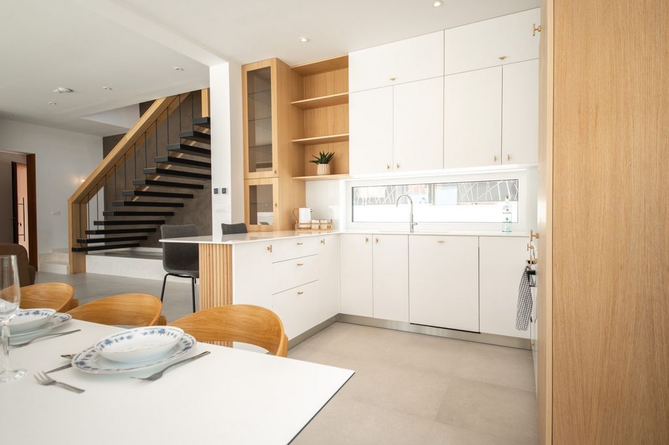
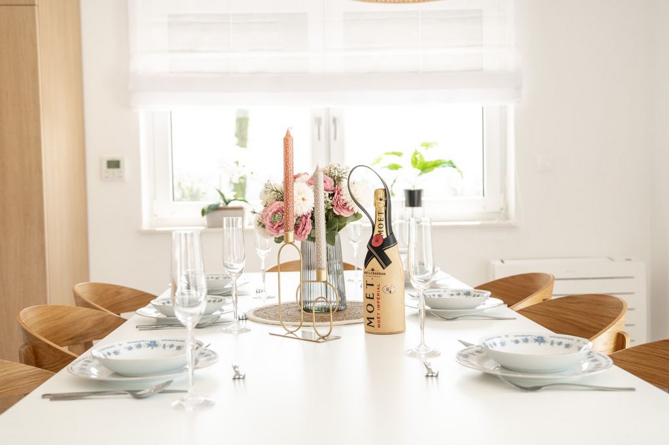
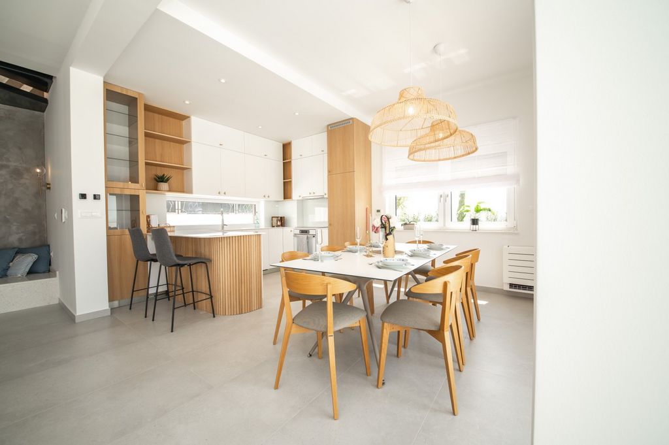
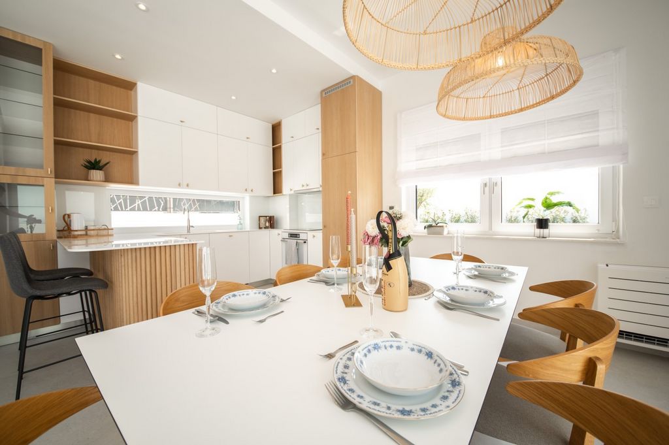

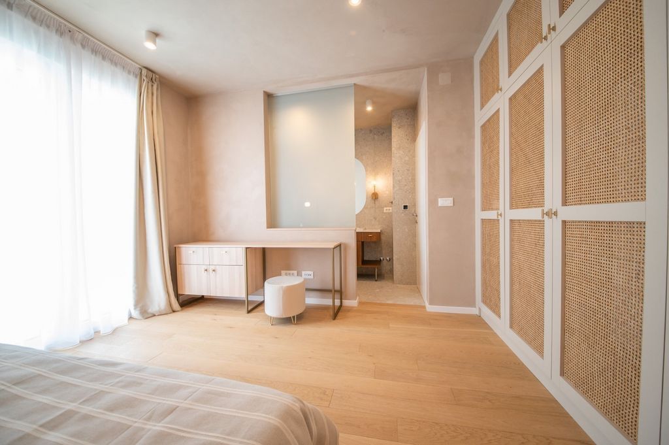

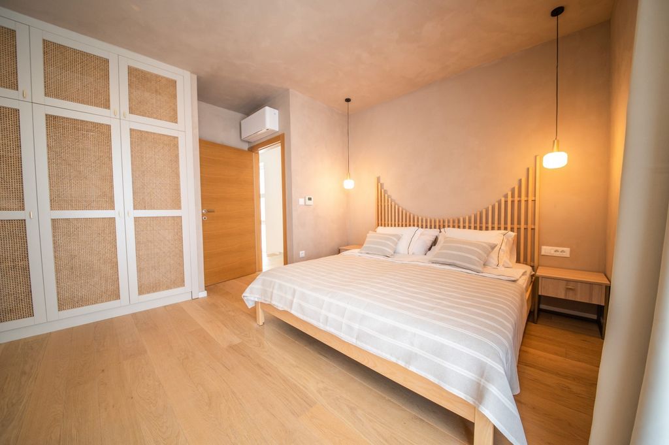
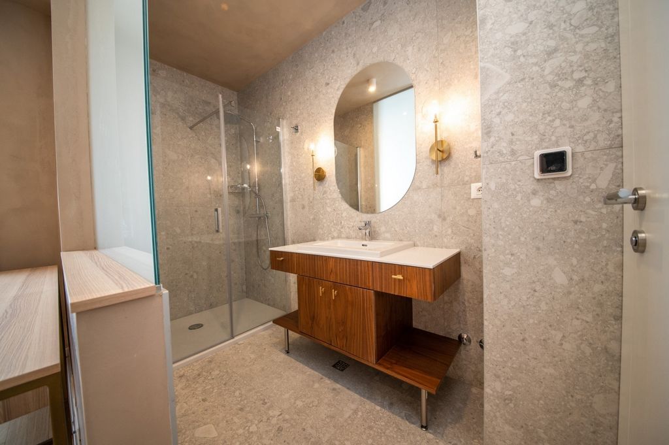

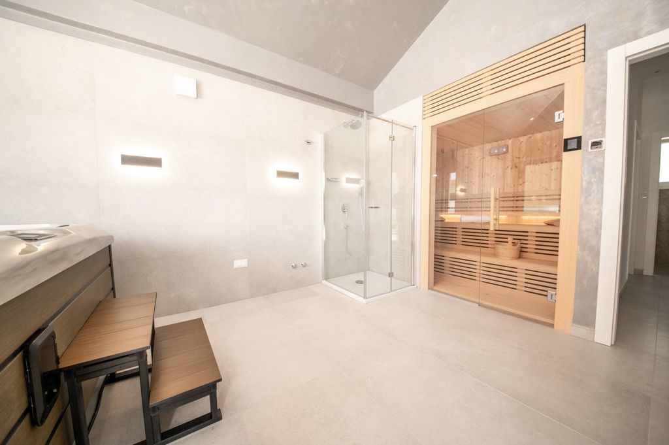
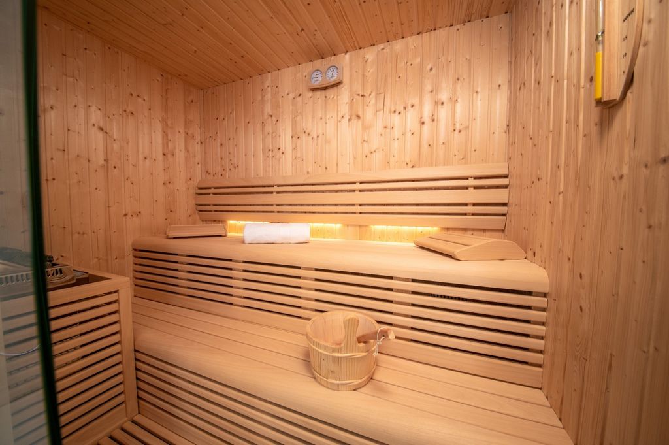
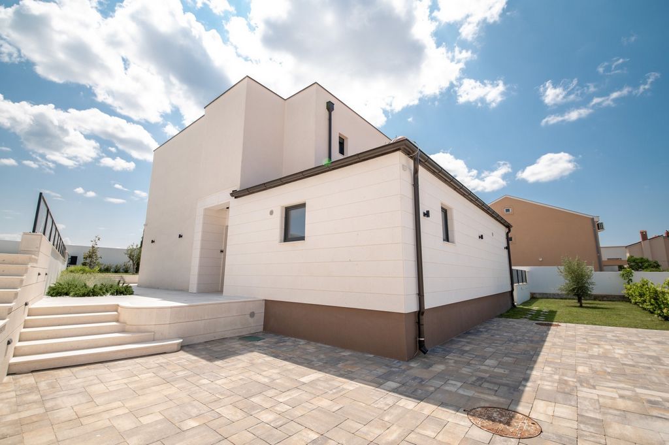


LOCATION: Vrsi Mulo / Zadar County / Croatia - 500 m from the sea
CONTENT¬:
GROUND FLOOR + FLOOR / F+1 / 4 ROOMS / 4 BATHROOMS / SAUNA JACUZZI – WELLNESS / OUTDOOR HEATED POOL 32 m2 WITH SHOWER / GARDEN WITH MEDITERRANEAN HERBS / TWO PARKING SPACES
Total net closed area with balcony and covered terrace: 222.18 m2, net usable area 207.26 m2. Ground floor height 310 cm.
Total land: 670 m2 / paving 195 m2 / landscaped garden 205 m2
Facades: part of the facade stone, flat, brushed, as well as the external steps/ part of silicone silicate grain 1.5 and 2 mm - all facades 15 cm of thermal insulation / Energy certificate: A+
Underfloor heating: Living room and dining room/wellness/all bathrooms - everything regulated by software and via mobile phone, as well as cooling
Preparation of hot water: Solar collectors + heat pump, tanks 2 x 300 lit
Solar panels: preparation of the base for 50 m2 - (8-10 kW)
Lighting: all Led lighting 3000K Internet: 1 GB / channel preparation for optics
Construction and coverings:
Brick block 25 cm, reinforced concrete slabs, drainage around the building with absorption wells, a narrow channel on the external paving, internal linings and ceramic tiles 80x80 cm, and three-layer oak parquet, internal woodwork veneer with hidden fittings, external woodwork PVC 88 mm three-layer glass , and sliding aluminum rocks 5.70 m and 3.30 m.
Furniture: all bathrooms fully equipped, and rooms with designed furniture / living room - Natuzzi sofa / kitchen - custom design and execution. Internal stairs - design with materials, veneered oak - treads and handrail, metal frame for treads, and glass fence on the gallery.
Wall treatment - wall techniques, full wooden slats - American walnut, and white paint for interior spaces.
Outdoor pool: Dimensions 4.0 x 8.0 m, overflow, foil 1.5 m light blue, storage room next to the pool equipped with hydrolysis, water heated. The edge of the pool - 5 cm thick Plano stone slabs. All floor stone inside and outside the building, as well as stone benches impregnated with a 15-year guarantee.
Features:
- Terrace
- Alarm
- Garden
- Balcony
- SwimmingPool
- Parking Показать больше Показать меньше VILA V1 - ALLES NEU UNBENUTZT 2023!
LAGE: Vrsi Mulo / Gespanschaft Zadar / Kroatien - 500 m vom Meer entfernt
INHALT:
ERDGESCHOSS + STOCK / F+1 / 4 ZIMMER / 4 BADEZIMMER / SAUNA JACUZZI – WELLNESS / BEHEIZTER AUSSENPOOL 32 m2 MIT DUSCHE / GARTEN MIT MEDITERRANEN KRÄUTERN / ZWEI PARKPLÄTZE
Gesamte geschlossene Nettofläche mit Balkon und überdachter Terrasse: 222,18 m2, Nettonutzfläche 207,26 m2. (Erdgeschosshöhe 310 cm)
Gesamtgrundstück: 670 m2 / Pflasterung 195 m2 / Landschaftsgarten 205 m2
Fassaden: Teil der Fassade Stein, glatt, gebürstet, sowie die Außenstufen/ Teil Silikonsilikat Körnung 1,5 und 2 mm - alle Fassaden 15 cm Wärmedämmung / Energieausweis: A+
Fußbodenheizung: Wohn- und Esszimmer/Wellness/alle Bäder - alles per Software und Handy regelbar, sowie Kühlung
Warmwasserbereitung: Sonnenkollektoren + Wärmepumpe, Speicher 2 x 300 lit
Sonnenkollektoren: Vorbereitung der Basis für 50 m2 - (8-10 kW)
Beleuchtung: alle LED-Beleuchtung 3000K Internet: 1 GB / Kanalvorbereitung für Optik
Konstruktion und Bespannung:
Ziegelblock 25 cm, Stahlbetonplatten, Entwässerung um das Gebäude herum mit Saugbrunnen, schmaler Kanal auf dem Außenpflaster, Innenverkleidungen und Keramikfliesen 80x80 cm und dreischichtiges Eichenparkett, Innenholzfurnier mit verdeckten Beschlägen, Außenholzholz PVC 88 mm Dreischichtglas und gleitende Aluminiumfelsen 5,70 m und 3,30 m.
Möblierung: alle Badezimmer komplett ausgestattet und Zimmer mit Designermöbeln / Wohnzimmer - Natuzzi-Sofa / Küche - individuelles Design und Ausführung. Innentreppe - Design mit Materialien, furnierte Eiche - Stufen und Handlauf, Metallrahmen für Stufen und Glaszaun auf der Galerie.
Wandbehandlung - Wandtechniken, Vollholzlatten - amerikanischer Nussbaum und weiße Farbe für Innenräume.
Außenpool: Maße 4,0 x 8,0 m, Überlauf, Folie 1,5 m hellblau, Abstellraum neben dem Pool mit Hydrolyse ausgestattet, Wasser beheizt. Beckenrand - 5 cm dicke Plano-Steinplatten. Alle Steinböden innerhalb und außerhalb des Gebäudes sowie Steinbänke imprägniert mit 15 Jahren Garantie.
Features:
- Terrace
- Alarm
- Garden
- Balcony
- SwimmingPool
- Parking VILA V1 - SVE NOVO NEKORIŠTENO 2023!
LOKACIJA: Vrsi Mulo / Zadarska županija / Hrvatska - 500 m od mora
SADRŽAJ¬:
PRIZEMLJE + KAT / P+1 / 4 SOBE / 4 KUPAONICE / SAUNA JACUZZI – WELLNESS / VANJSKI GRIJANI BAZEN 32 m2 SA TUŠEM / UREĐEN VRT MEDITERANSKIM BILJEM / DVA PARKIRNA MJESTA
Ukupno neto zatvoreni prostor sa balkonom i natkrivenom terasom: 222,18 m2 , neto korisna površina 207,26 m2. ( visina prizemlja 310 cm )
Ukupno zemljište: 670 m2 / popločanje 195 m2 / uređeni vrt 205 m2
Pročelje: dio pročelja kamen Plano štokano četkani kao i vanjske stepenice/ dio silikonski silikat zrno 1.5 i 2 mm - sva pročelja 15 cm termoizolacije / Energetski certifikat : A+
Podno grijanje: Dnevni Boravak i blagovaonica/ wellness / sve kupaonice - sve regulirano softverski i preko mobitela kao i hlađenje
Priprema tople vode: Solarni kolektori + dizalica topline , spremnici 2 x 300 lit
Solarne ploče: priprema postolja za 50 m2 – ( 8-10 kW )
Rasvjeta: sve Led rasvjeta 3000K Internet: 1 GB / kanalna priprema za optiku
Konstrukcija i obloge:
Zidano blok opekom 25 cm, ploče armirano betonske, drenaža oko objekta sa upojnim bunarima, na vanjskom popločanju uska kanalica, unutarnje obloge ć keramičke pločice 80x80 cm, te troslojni parket hrast, unutarnja stolarija furnir sa skrivenim okovima, vanjska stolarija PVC 88 mm troslojno staklo, te klizne aluminijske stijene 5,70 m i 3,30 m.
Namještaj: sve kupaonice kompletno opremljene, a sobe sa dizajniranim namještajem / dnevni boravak - sjedeća garnitura Natuzzi / kuhinja - dizajn i izvedba po mjeri. Unutarnje stepenice – dizajn sa materijalima, furnirani hrast - gazišta i rukohvat, metalni okvir za gazišta, te staklena ograda na galeriji.
Obrada zidova – zidne tehnike, pune drvene letvice – američki orah, te bijela boja za unutarnje prostore.
Vanjski bazen: Dimenzije 4,0 x 8,0 m,preljevni , folija 1.5 m svijetlo plava, stojarnica uz bazen opremljena hidrolizom, voda grijana. Rub bazena – kamene ploče Plano debljine 5 cm. Sav podni kamen unutar i van objekta, kao i kamene klupčice impregnirane uz garanciju od 15 god.
VILLA V1 - ALL NEW UNUSED 2023!
LOCATION: Vrsi Mulo / Zadar County / Croatia - 500 m from the sea
CONTENT¬:
GROUND FLOOR + FLOOR / F+1 / 4 ROOMS / 4 BATHROOMS / SAUNA JACUZZI – WELLNESS / OUTDOOR HEATED POOL 32 m2 WITH SHOWER / GARDEN WITH MEDITERRANEAN HERBS / TWO PARKING SPACES
Total net closed area with balcony and covered terrace: 222.18 m2, net usable area 207.26 m2. Ground floor height 310 cm.
Total land: 670 m2 / paving 195 m2 / landscaped garden 205 m2
Facades: part of the facade stone, flat, brushed, as well as the external steps/ part of silicone silicate grain 1.5 and 2 mm - all facades 15 cm of thermal insulation / Energy certificate: A+
Underfloor heating: Living room and dining room/wellness/all bathrooms - everything regulated by software and via mobile phone, as well as cooling
Preparation of hot water: Solar collectors + heat pump, tanks 2 x 300 lit
Solar panels: preparation of the base for 50 m2 - (8-10 kW)
Lighting: all Led lighting 3000K Internet: 1 GB / channel preparation for optics
Construction and coverings:
Brick block 25 cm, reinforced concrete slabs, drainage around the building with absorption wells, a narrow channel on the external paving, internal linings and ceramic tiles 80x80 cm, and three-layer oak parquet, internal woodwork veneer with hidden fittings, external woodwork PVC 88 mm three-layer glass , and sliding aluminum rocks 5.70 m and 3.30 m.
Furniture: all bathrooms fully equipped, and rooms with designed furniture / living room - Natuzzi sofa / kitchen - custom design and execution. Internal stairs - design with materials, veneered oak - treads and handrail, metal frame for treads, and glass fence on the gallery.
Wall treatment - wall techniques, full wooden slats - American walnut, and white paint for interior spaces.
Outdoor pool: Dimensions 4.0 x 8.0 m, overflow, foil 1.5 m light blue, storage room next to the pool equipped with hydrolysis, water heated. The edge of the pool - 5 cm thick Plano stone slabs. All floor stone inside and outside the building, as well as stone benches impregnated with a 15-year guarantee.
Features:
- Terrace
- Alarm
- Garden
- Balcony
- SwimmingPool
- Parking VILLA V1 - ALL NEW UNUSED 2023!
LOCATION: Vrsi Mulo / Zadar County / Croatia - 500 m from the sea
CONTENT¬:
GROUND FLOOR + FLOOR / F+1 / 4 ROOMS / 4 BATHROOMS / SAUNA JACUZZI – WELLNESS / OUTDOOR HEATED POOL 32 m2 WITH SHOWER / GARDEN WITH MEDITERRANEAN HERBS / TWO PARKING SPACES
Total net closed area with balcony and covered terrace: 222.18 m2, net usable area 207.26 m2. Ground floor height 310 cm.
Total land: 670 m2 / paving 195 m2 / landscaped garden 205 m2
Facades: part of the facade stone, flat, brushed, as well as the external steps/ part of silicone silicate grain 1.5 and 2 mm - all facades 15 cm of thermal insulation / Energy certificate: A+
Underfloor heating: Living room and dining room/wellness/all bathrooms - everything regulated by software and via mobile phone, as well as cooling
Preparation of hot water: Solar collectors + heat pump, tanks 2 x 300 lit
Solar panels: preparation of the base for 50 m2 - (8-10 kW)
Lighting: all Led lighting 3000K Internet: 1 GB / channel preparation for optics
Construction and coverings:
Brick block 25 cm, reinforced concrete slabs, drainage around the building with absorption wells, a narrow channel on the external paving, internal linings and ceramic tiles 80x80 cm, and three-layer oak parquet, internal woodwork veneer with hidden fittings, external woodwork PVC 88 mm three-layer glass , and sliding aluminum rocks 5.70 m and 3.30 m.
Furniture: all bathrooms fully equipped, and rooms with designed furniture / living room - Natuzzi sofa / kitchen - custom design and execution. Internal stairs - design with materials, veneered oak - treads and handrail, metal frame for treads, and glass fence on the gallery.
Wall treatment - wall techniques, full wooden slats - American walnut, and white paint for interior spaces.
Outdoor pool: Dimensions 4.0 x 8.0 m, overflow, foil 1.5 m light blue, storage room next to the pool equipped with hydrolysis, water heated. The edge of the pool - 5 cm thick Plano stone slabs. All floor stone inside and outside the building, as well as stone benches impregnated with a 15-year guarantee.
Features:
- Terrace
- Alarm
- Garden
- Balcony
- SwimmingPool
- Parking