68 389 991 RUB
3 сп
131 м²
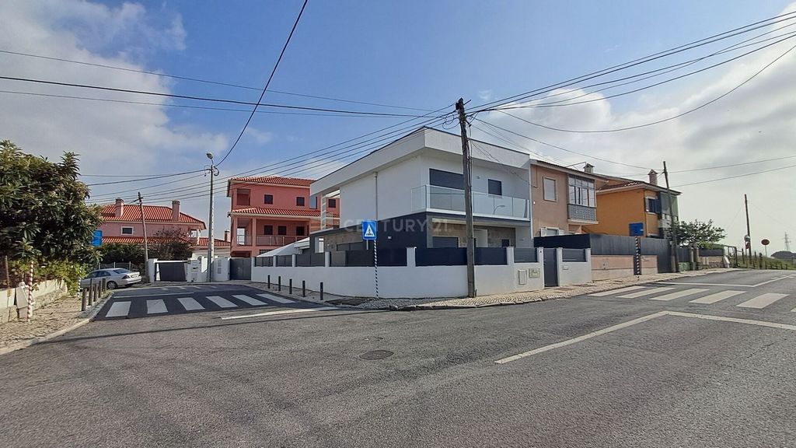



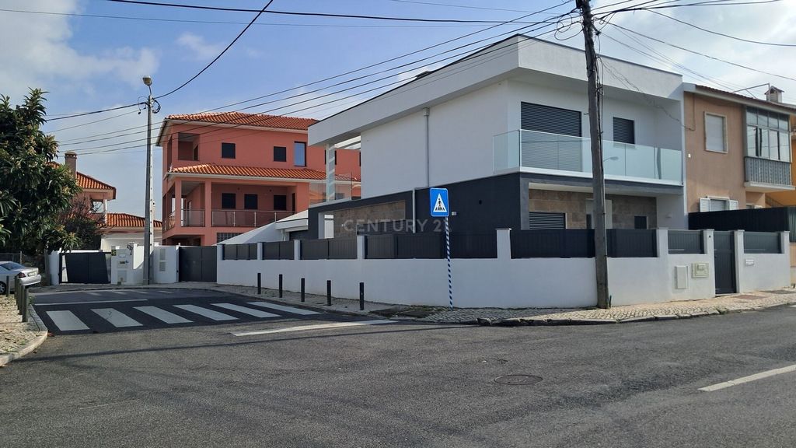




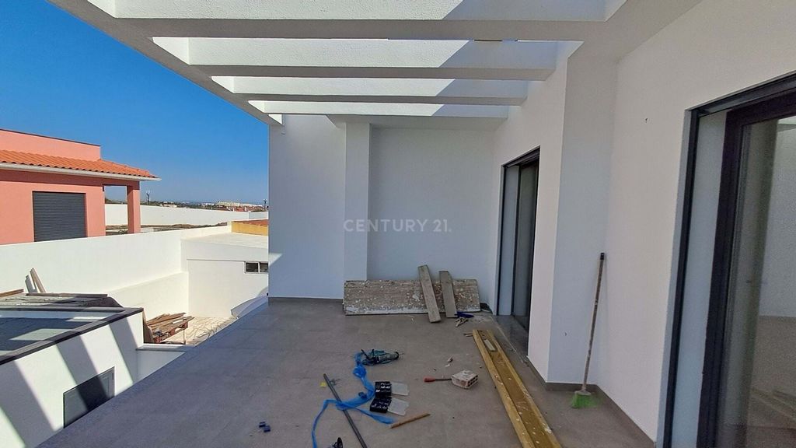

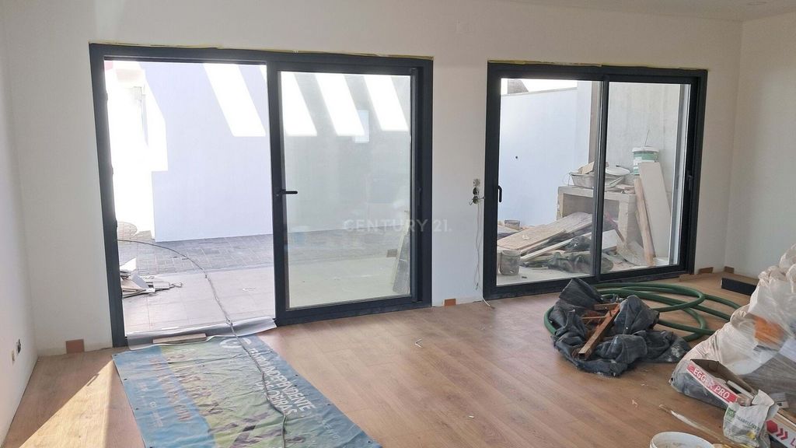
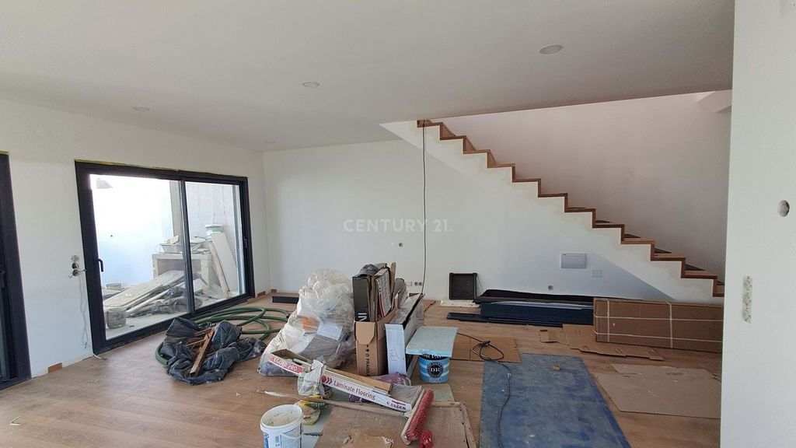


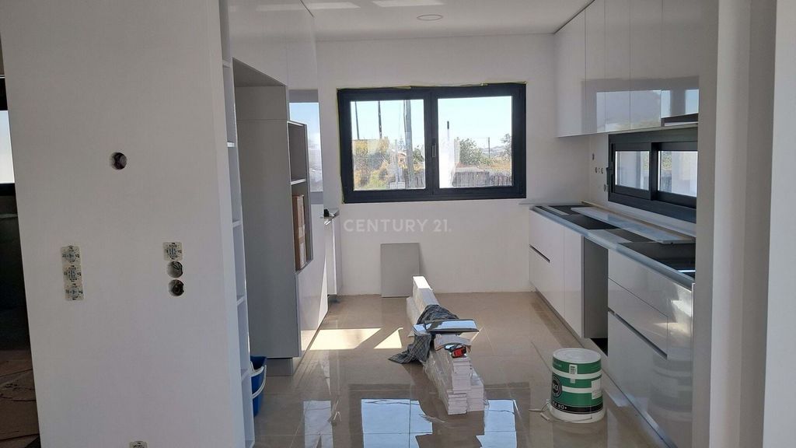
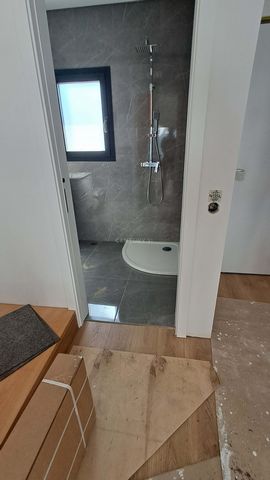
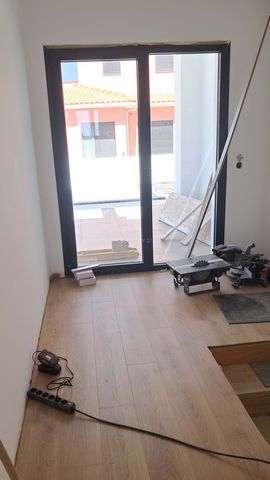


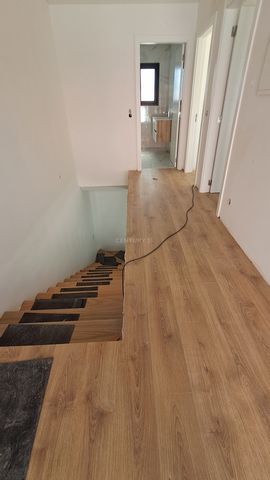

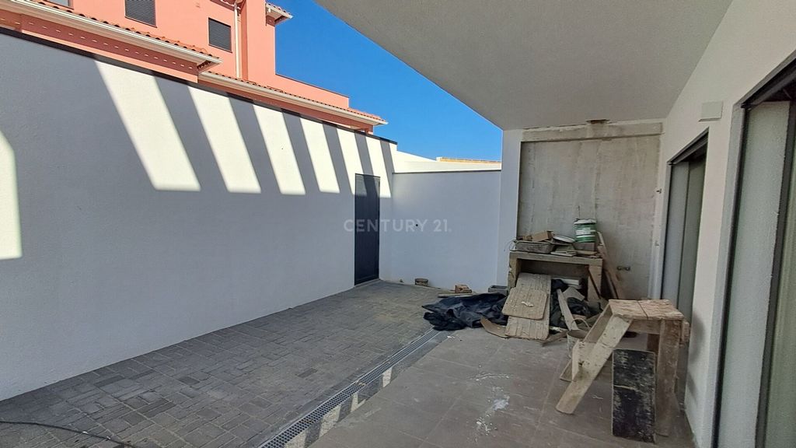
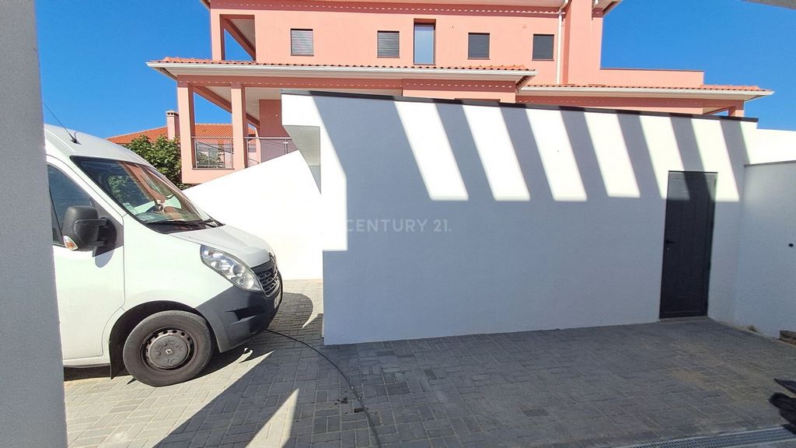
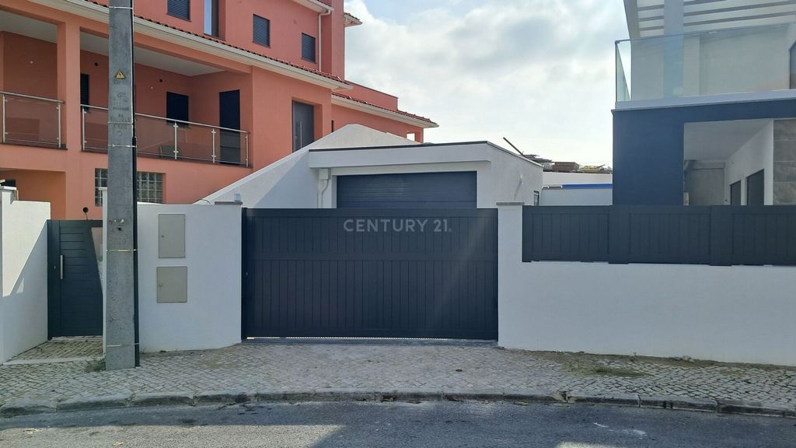

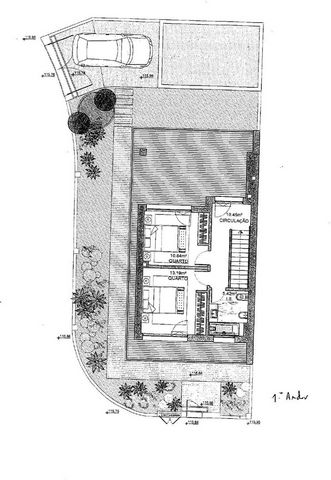

It is spread over 2 floors (ground floor and 1st floor), where on the 1st floor you can enjoy a stunning view of the sea and countryside. On the ground floor outside the house, you will find a covered leisure space with a barbecue, where you can enjoy moments of leisure and socializing with family or friends.
This property is located on a plot of land with an area of 222.50 m2, a gross construction area of 133.50 m2.Composition of spaces:
- Ground floor with large living/dining room and direct access to external space/garden, equipped kitchen, and an inst. sanitary ware with shower tray. The external space has a garage for one car, and a space for a second car.
- On the upper floor you will find two bedrooms with built-in wardrobes, one with access to a balcony, and the other with access to a large terrace, and an inst. complete sanitary.Features and finishes:
- Equipped kitchen.
- Air conditioning
- Solar panel system
- Aluminum openings with double glazing in windows and doors
- Thermal aluminum shutters
- Built-in wardrobes
- Indirect light system in the main bathroom and bedroom hallway
- Floating floor
- False ceiling with LED lighting
- Covered outdoor space with barbecue for leisure area and outdoor diningDon't miss the opportunity to reserve your new home!
Book your visit now! Показать больше Показать меньше Maison jumelée F2, vue mer et campagne, dans un quartier résidentiel avec seulement des maisons, au calme, à 5 min. de l'A5 pour accéder à Lisbonne ou Cascais, et au centre commercial Oeiras Parque, à 10 min. de Vila de Oeiras et Praias de Oeiras, Torre.
Elle est répartie sur 2 étages (rez-de-chaussée et 1er étage), où au 1er étage vous pourrez profiter d'une vue imprenable sur la mer et la campagne. Au rez-de-chaussée à l'extérieur de la maison, vous trouverez un espace de loisirs couvert avec un barbecue, où vous pourrez profiter de moments de loisirs et de convivialité en famille ou entre amis.
Cette propriété est implantée sur un terrain d'une superficie de 222,50 m2, une surface brute de construction de 133,50 m2.Composition des espaces :
- Rez-de-chaussée avec grand séjour/salle à manger et accès direct à l'espace extérieur/jardin, cuisine équipée et un inst. sanitaires avec receveur de douche. L'espace extérieur dispose d'un garage pour une voiture et d'un espace pour une deuxième voiture.
- A l'étage supérieur, vous trouverez deux chambres avec placards intégrés, une avec accès à un balcon, et l'autre avec accès à une grande terrasse, et un inst. sanitaire complet.Caractéristiques et finitions :
- Cuisine équipée.
- Climatisation
- Système de panneaux solaires
- Ouvertures en aluminium avec double vitrage dans les fenêtres et portes
- Volets thermiques en aluminium
- Armoires encastrées
- Système de lumière indirecte dans la salle de bain principale et le couloir de la chambre
- Plancher flottant
- Faux plafond avec éclairage LED
- Espace extérieur couvert avec barbecue pour espace de loisirs et repas en plein airNe manquez pas l'opportunité de réserver votre nouvelle maison !
Réservez votre visite maintenant! Moradia geminada T2, com vista de mar e de campo, inserida numa zona residencial só de moradias, tranquila, a 5 minutos da A5, de acesso a Lisboa ou Cascais, e do Centro Comercial Oeiras Parque, a 10 min. da Vila de Oeiras e das Praias de Oeiras, Torre.
Desenvolve-se por 2 pisos ( R/c e 1º piso), onde no 1º piso pode desfrutar de uma deslumbrante vista de mar e de campo., no r/c exterior da moradia, encontra um espaço de lazer coberto com uma churrasqueira, onde pode desfrutar de momentos de lazer e convívio em família ou com amigos.
Este imóvel implanta-se num lote de terreno com uma área de 222,50 m2, uma área uma bruta de construção de 133,50 m2.Composição de espaços:
- Piso térreo com ampla sala de estar/jantar e acesso direto espaço exterior / jardim , cozinha equipada, e uma inst. sanitária com base de duche. No espaço exterior possui uma garagem para um automóvel, e um espaço para um segundo automóvel.
- Piso superior encontra dois quartos com roupeiros embutidos, sendo um com acesso a varanda, e o outro com acesso a amplo terraço, e uma inst. sanitária completa.Características e acabamentos :
- Cozinha equipada.
- Ar condicionado
- Sistema painéis solares
- Vãos de alumínio com vidro duplo em janelas e portas
- Estores de alumínio térmicos
- Roupeiros embutidos
- Sistema de luz indireta no WC principal e no corredor dos quartos
- Pavimento flutuante
- Teto falso com iluminação Led
- Espaço exterior coberto com churrasqueira para zona de Lazer e refeições ao ar livreNão perca a oportunidade de reservar a sua nova casa !
Marque já a sua visita! 2-bedroom semi-detached house, sea and country views, in a residential area with only houses, quiet area, 5 min. from the A5 for access to Lisbon or Cascais, and the Oeiras Parque Shopping Center, 10 min. from Vila de Oeiras and Praias de Oeiras, Torre.
It is spread over 2 floors (ground floor and 1st floor), where on the 1st floor you can enjoy a stunning view of the sea and countryside. On the ground floor outside the house, you will find a covered leisure space with a barbecue, where you can enjoy moments of leisure and socializing with family or friends.
This property is located on a plot of land with an area of 222.50 m2, a gross construction area of 133.50 m2.Composition of spaces:
- Ground floor with large living/dining room and direct access to external space/garden, equipped kitchen, and an inst. sanitary ware with shower tray. The external space has a garage for one car, and a space for a second car.
- On the upper floor you will find two bedrooms with built-in wardrobes, one with access to a balcony, and the other with access to a large terrace, and an inst. complete sanitary.Features and finishes:
- Equipped kitchen.
- Air conditioning
- Solar panel system
- Aluminum openings with double glazing in windows and doors
- Thermal aluminum shutters
- Built-in wardrobes
- Indirect light system in the main bathroom and bedroom hallway
- Floating floor
- False ceiling with LED lighting
- Covered outdoor space with barbecue for leisure area and outdoor diningDon't miss the opportunity to reserve your new home!
Book your visit now!