206 020 631 RUB
5 сп




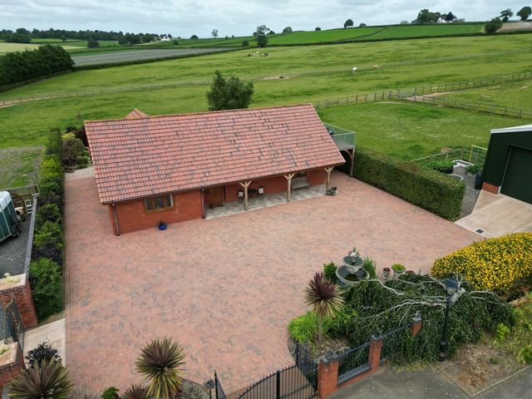
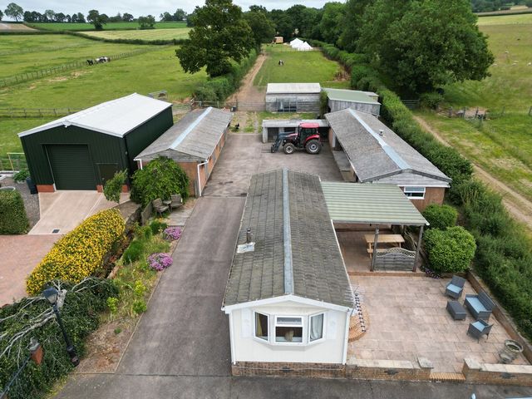



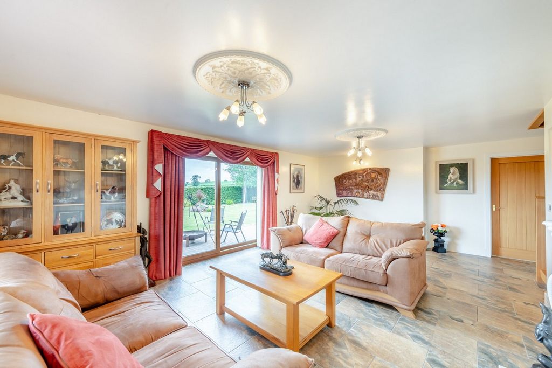
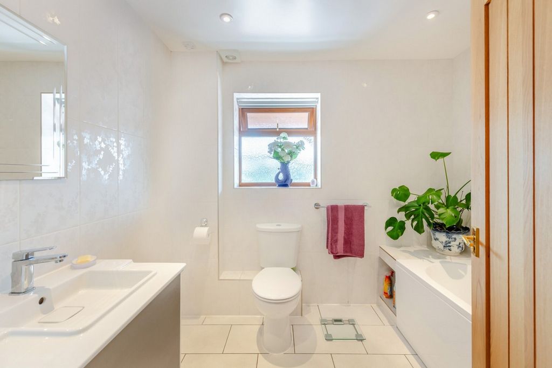
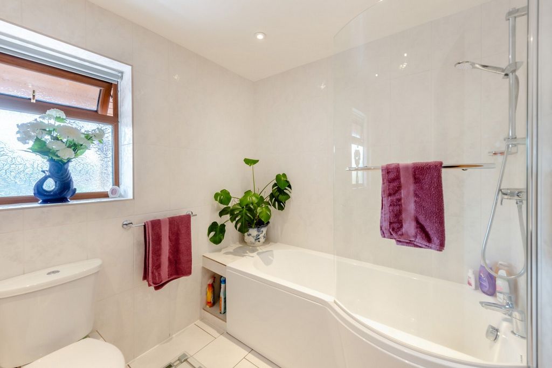

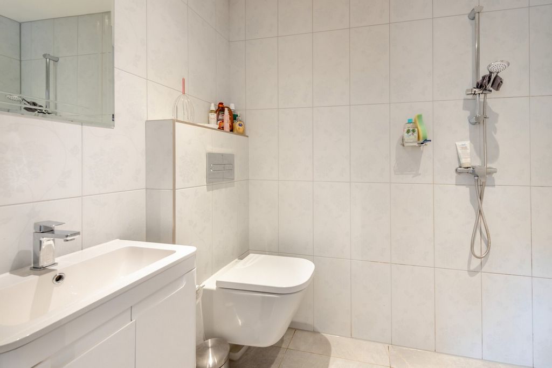
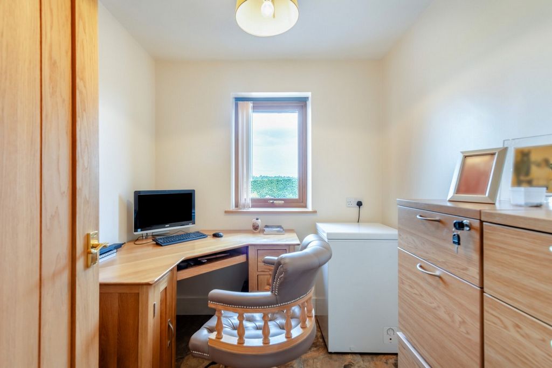

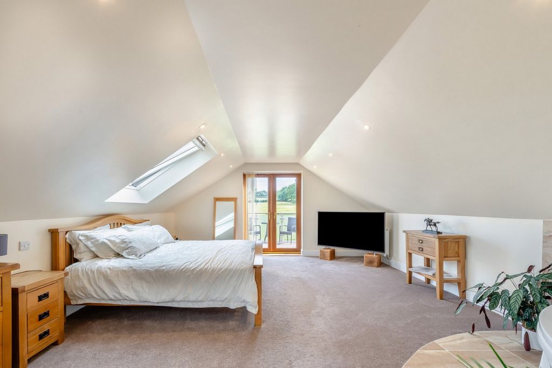
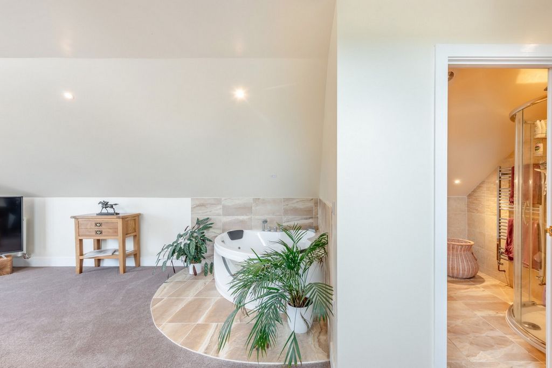







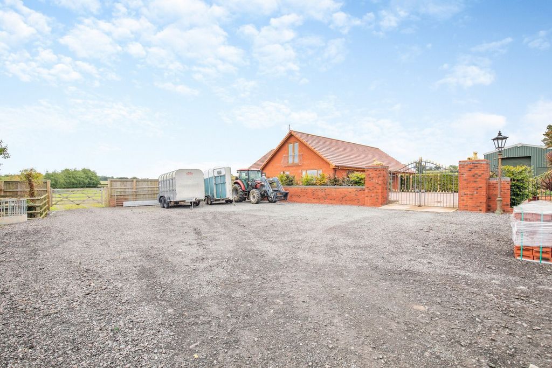
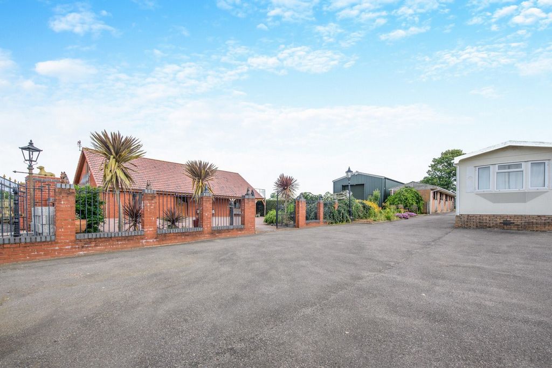
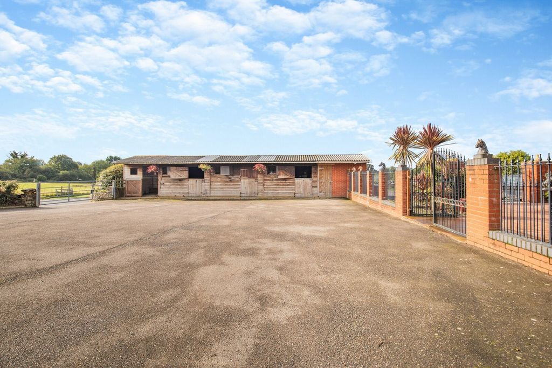
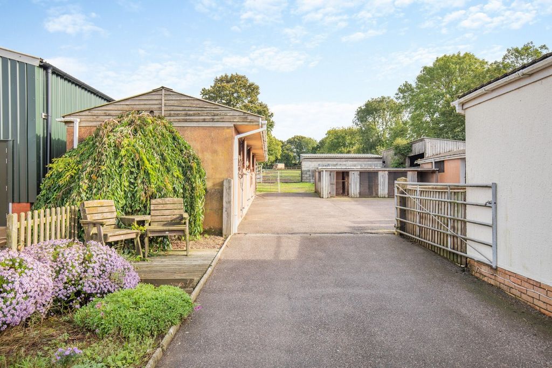
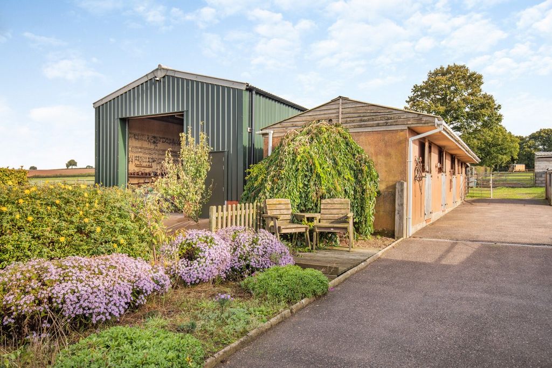

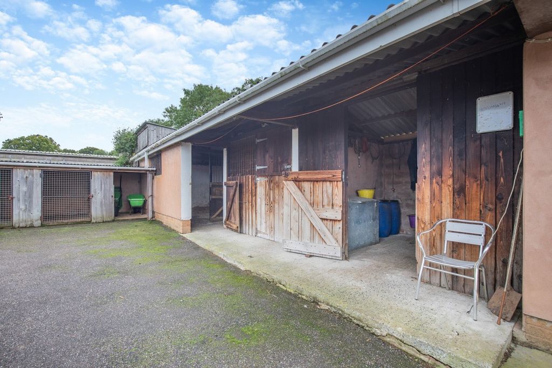



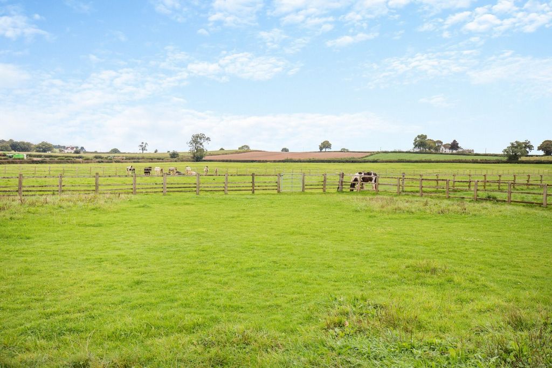


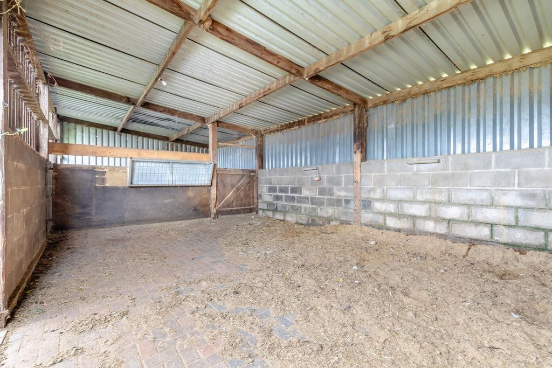







An Oak tree from within the grounds provided the wood which supports the veranda at the front of the property.
Once inside, the front door opens into a spacious and welcoming entrance hall, with underfloor heating and tiled flooring throughout the ground floor.
From the hallway, there is a light and spacious country style kitchen/dining room in timeless oak and ivory, with clever lighting illuminating the worktops from under the cabinets and highlighting a display from within a glazed cabinet. An island defines the kitchen area from the open plan dining area whilst providing extra worktop space and storage. Three large windows in this dual aspect room allow in plenty of natural light as well as providing views to the front and side of the property. The dining area comfortably fits a large dining table and chairs and space for additional seating.
The hallway continues past the modern oak staircase to the spacious dual aspect reception room with sliding doors which open out onto the pretty rear garden, with views of the idyllic surrounding countryside. The ground floor also has two large double bedrooms, one of which is en-suite, a study, utility room and a family bathroom. The staircase leads to the first floor landing, which has space for a cosy seating area and leads to the stunning master suite, which is luxurious in size and benefits from a large jacuzzi corner bath, a en-suite shower room and walk-in wardrobe and a and a walk in wardrobe. French doors open onto a large balcony which overlooks the paddocks and the surrounding countryside. The current owners enjoy the freedom and comfort of being able to watch over the horses and foals from the haven of this tranquil retreat.
On the other side of the spacious landing is a further bedroom, which is a great size and is currently used for storage. This room also enjoys French doors that open out onto a Juliet balcony.
The rear garden has a block paved sun terrace, providing a serene location for outdoor seating, where far reaching rural views can be enjoyed. The level lawn has been landscaped with beautiful flowers, shrubs and trees, and is well maintained.
There are numerous parking areas and courtyards, the gated front paved area leads to a large metal framed barn with high roller door and power. To the side of the barn is a productive vegetable patch.The equestrian facilities include 8 stables, a tack room, foaling area, various outbuildings and level paddocks.Services
The property has ground floor underfloor heating, serviced by an air source heat pump, mains water and private drainage. Local Authority
East Devon District Council
Council Tax Band E
The property and planning consent for the detached bungalow are subject to an AOC, which the working stud farm currently satisfies. Area
Kerswell is a small country village, close to Broadhembury and Kentisbeare, located between the market towns of Honiton and Cullompton. The access to the M5 motorway is excellent and the nearby Cathedral city of Exeter is also within easy reach. Within a few miles of the property, there are facilities including Primary Schools, Village Halls, Post Office and Public Houses.
Features:
- Balcony
- Garden Показать больше Показать меньше The Paddocks is an exceptional modern detached house, designed with high quality and energy efficiency in mind. Nestled within 6 ½ acres of beautifully grounds, this property boasts outstanding equestrian facilities, including a fully functional stud farm with eight stables and several versatile outbuildings. Additionally, there is planning consent in place for the construction of a detached bungalow, offering further development potential.A gated entrance opens to reveal the modern detached property, with a striking water fountain displayed on the large block paved area which wraps around the property.
An Oak tree from within the grounds provided the wood which supports the veranda at the front of the property.
Once inside, the front door opens into a spacious and welcoming entrance hall, with underfloor heating and tiled flooring throughout the ground floor.
From the hallway, there is a light and spacious country style kitchen/dining room in timeless oak and ivory, with clever lighting illuminating the worktops from under the cabinets and highlighting a display from within a glazed cabinet. An island defines the kitchen area from the open plan dining area whilst providing extra worktop space and storage. Three large windows in this dual aspect room allow in plenty of natural light as well as providing views to the front and side of the property. The dining area comfortably fits a large dining table and chairs and space for additional seating.
The hallway continues past the modern oak staircase to the spacious dual aspect reception room with sliding doors which open out onto the pretty rear garden, with views of the idyllic surrounding countryside. The ground floor also has two large double bedrooms, one of which is en-suite, a study, utility room and a family bathroom. The staircase leads to the first floor landing, which has space for a cosy seating area and leads to the stunning master suite, which is luxurious in size and benefits from a large jacuzzi corner bath, a en-suite shower room and walk-in wardrobe and a and a walk in wardrobe. French doors open onto a large balcony which overlooks the paddocks and the surrounding countryside. The current owners enjoy the freedom and comfort of being able to watch over the horses and foals from the haven of this tranquil retreat.
On the other side of the spacious landing is a further bedroom, which is a great size and is currently used for storage. This room also enjoys French doors that open out onto a Juliet balcony.
The rear garden has a block paved sun terrace, providing a serene location for outdoor seating, where far reaching rural views can be enjoyed. The level lawn has been landscaped with beautiful flowers, shrubs and trees, and is well maintained.
There are numerous parking areas and courtyards, the gated front paved area leads to a large metal framed barn with high roller door and power. To the side of the barn is a productive vegetable patch.The equestrian facilities include 8 stables, a tack room, foaling area, various outbuildings and level paddocks.Services
The property has ground floor underfloor heating, serviced by an air source heat pump, mains water and private drainage. Local Authority
East Devon District Council
Council Tax Band E
The property and planning consent for the detached bungalow are subject to an AOC, which the working stud farm currently satisfies. Area
Kerswell is a small country village, close to Broadhembury and Kentisbeare, located between the market towns of Honiton and Cullompton. The access to the M5 motorway is excellent and the nearby Cathedral city of Exeter is also within easy reach. Within a few miles of the property, there are facilities including Primary Schools, Village Halls, Post Office and Public Houses.
Features:
- Balcony
- Garden