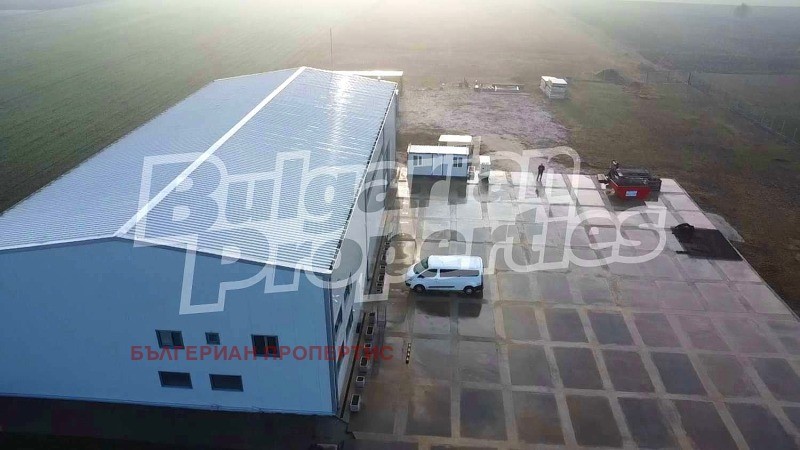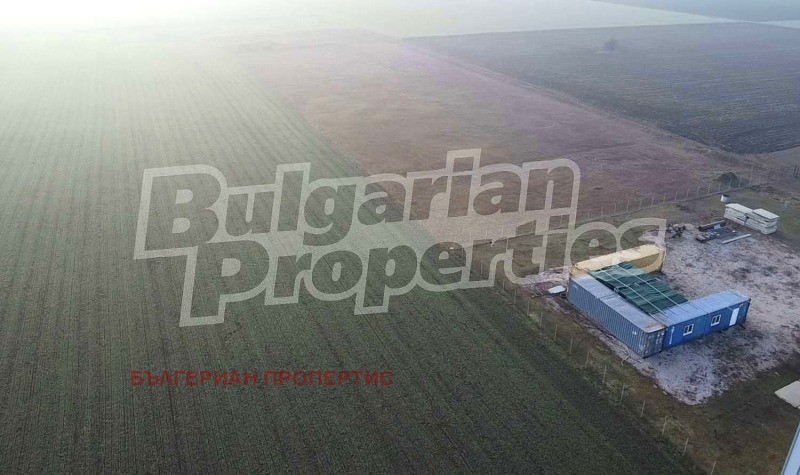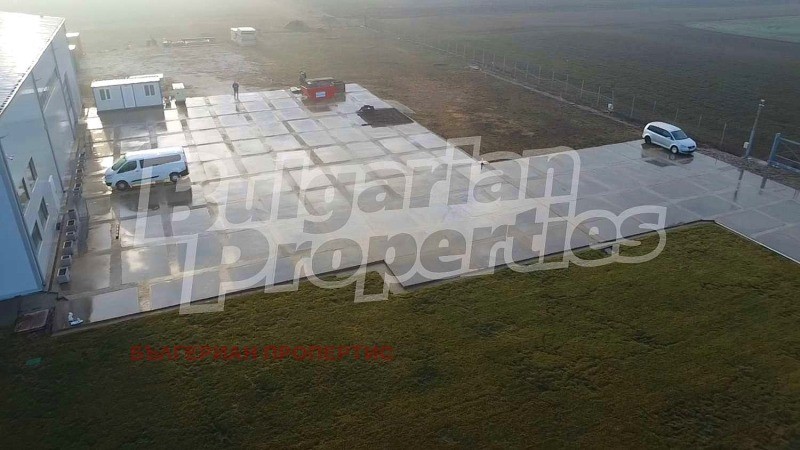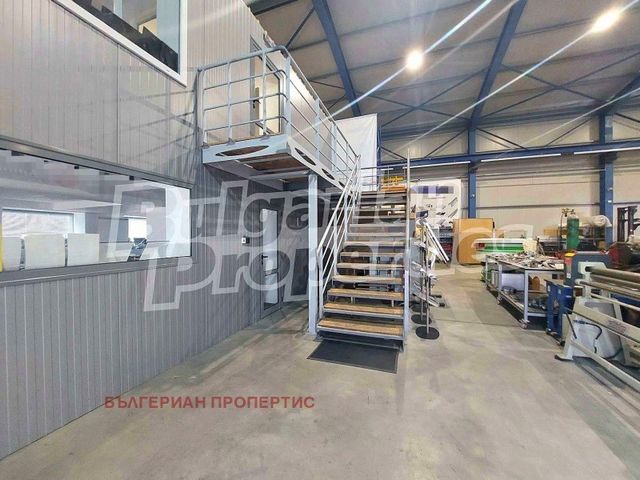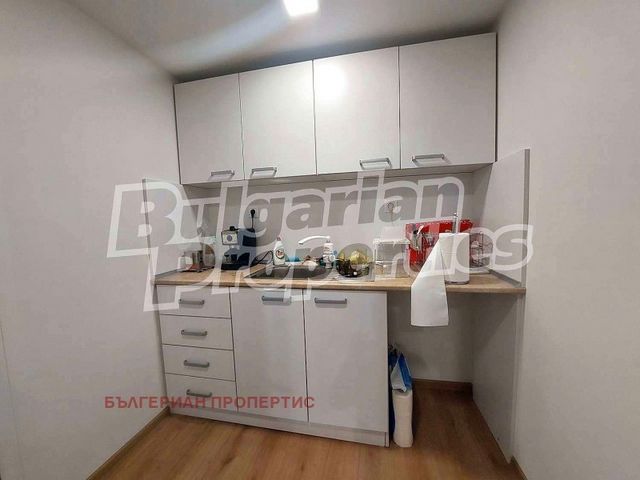КАРТИНКИ ЗАГРУЖАЮТСЯ...
Склад и производство (Продажа)
26 142 м²
Ссылка:
EDEN-T100524093
/ 100524093
For more information, call us at: ... or 02 425 68 57 and quote the reference number of the property: ST 85578. Responsible broker: Gabriela Gecheva The metal structure building has an area of 680 sq. m. on one floor, with dimensions of 36/18 m and elevation elevation of cornice 8.30 m. Insulation sandwich panel with a thickness of 100 mm and flooring - double-reinforced sanded concrete 25 cm. There is a DEMAG 10 t crane with two main entrances - an automatic sectional door 5/5 m for trucks and a fire door Horman 90/230 for access by customers and staff. The building has equipped and extremely comfortable offices on two floors, including a place for recreation. Aluminum joinery, insulation with double plasterboard with stone wool, laminate flooring, two bathrooms, workspace, kitchen and resting place. The property has convenient access with a road to it. In front of the building there is a concrete platform of 2000 m2 with vertical planning and an additional built site of 1000 sq. m. crushed stone flooring 100 cm, prepared for concreting for approach to the second building in the project. There is drainage around the entire building, which prevents any moisture. The property has a maintained lawn area of 1000 m2 type of ryegrass with an automated irrigation system, the rest of the property has a well-maintained lawn. It has two large gates for cars and trucks. The property has a water supplied borehole of 50 m and a hydrophore system. There is a treatment plant for 15 people. El. The power supply is carried out through a 100 kW transformer station, as well as a 95 kW diesel unit. There is a system for internet and internal cabling of the building, video surveillance, security system. Built heating system and air conditioning system of the office part. There is an approved project for a second building of 2000 m2 with a building permit. We can organize a viewing of the property at a convenient time for you. To do this, contact the broker responsible for the offer and tell him when you would like to make a viewing. The property can be reserved and removed from sale with the payment of a deposit, after which the viewings with other buyers are terminated and the preparation of documents for concluding a preliminary and final contract begins. Contact the responsible broker for this property for detailed information about the purchase procedure and payment methods.
Показать больше
Показать меньше
За повече информация обадете ни се на тел: ... или 02 425 68 57 и цитирайте референтния номер на имота: ST 85578. Отговорен брокер: Габриела Гечева Сградата тип метална конструкция е с площ 680 кв. м. на един етаж, с размери 36/18 м и височина кота корниз 8.30 м. Изолация сандвич панел с дебелина 100 мм и подова настилка - двойно армиран шлайфан бетон 25 см. Има монтиран кран DEMAG 10 t. С два основни входа - автоматична секционна врата 5/5 м за товарни автомобили и противопожарна врата Horman 90/230 за достъп на клиенти и персонал. Сградата разполага с оборудвани и изключително удобни офиси на два етажа, включващи и място за отдих. Алуминиева дограма, изолация с двоен гипсокартон с каменна вата, настилка ламинат, два санитарни възела, работно пространство, кухненско помещение и място за почивка. Имотът е с осигурен удобен достъп с изграден път до него. Пред сградата има изградена бетонна площадка 2000 м2 с вертикална планировка и допълнителна изградена площадка 1000 кв. м. трошено каменна настилка 100 см , подготвена за бетониране за подход към втора сграда в проект. Около цялата сграда има изграден дренаж, който предотвратява всяка влага. Имотът има поддържана тревна зона 1000 м2 тип-райграс с изградена система за автоматизирана система за напояване, останалата част от е с добре поддържана тревна площ. Разполага с два големи портала за леки и товарни автомобили. Имотът е водоснабден сондаж 50 м и изградена хидрофорна система. Има пречиствателна станция за 15 човека. Ел. захранването се осъществява чрез трафопост 100 kW, както и дизелов агрегат 95 кW. Има изградена система за интернет и вътрешно окабеляване на сградата, видеонаблюдение, СОТ система. Изградена система за отопление и климатична система на офисната част. Има одобрен проект за втора сграда 2000 м2 с издадено строително разрешение. Оглед на имота Можем да организираме оглед на имота в удобно за вас време. За целта, свържете се с отговорния за офертата брокер и му кажете кога бихте искали да направите оглед. Резервация на имота Имотът може да бъде резервиран и свален от продажба със заплащане на депозит, след което се прекратява провеждането на огледи с други купувачи и започва подготовка на документите за сключване на предварителен и окончателен договор. Свържете се с отговорния брокер за този имот за подробна информация относно процедурата на покупка и начините за плащане.
Para más información, llámenos al: ... o 02 425 68 57 y cite el número de referencia del inmueble: ST 85578. Corredor responsable: Gabriela Gecheva El edificio de estructura metálica tiene una superficie de 680 metros cuadrados. en una sola planta, con dimensiones de 36/18 m y elevación de cornisa de 8,30 m. Panel sándwich aislante con un espesor de 100 mm y pavimento - doble hormigón armado lijado de 25 cm. Hay una grúa DEMAG de 10 t con dos entradas principales: una puerta seccional automática de 5/5 m para camiones y una puerta cortafuegos Horman 90/230 para el acceso de clientes y personal. El edificio cuenta con oficinas equipadas y sumamente cómodas en dos pisos, incluyendo un lugar para recreo. Carpintería de aluminio, aislamiento con doble placa de yeso con lana de roca, suelo laminado, dos baños, espacio de trabajo, cocina y lugar de descanso. La propiedad tiene un acceso conveniente con una carretera a la misma. Frente al edificio hay una plataforma de hormigón de 2000 m2 con planificación vertical y un terreno construido adicional de 1000 m². Pavimento de piedra triturada de 100 cm, preparado para hormigonado de aproximación al segundo edificio del proyecto. Hay un drenaje alrededor de todo el edificio, lo que evita la humedad. La propiedad tiene un área de césped mantenida de 1000 m2 tipo raigrás con un sistema de riego automatizado, el resto de la propiedad tiene un césped bien cuidado. Cuenta con dos grandes portones para coches y camiones. La propiedad cuenta con un pozo de suministro de agua de 50 m y un sistema de hidróforos. Hay una planta de tratamiento para 15 personas. El. El suministro de energía se realiza a través de una estación transformadora de 100 kW, así como una unidad diésel de 95 kW. Hay un sistema de internet y cableado interno del edificio, videovigilancia, sistema de seguridad. Construido sistema de calefacción y sistema de aire acondicionado de la parte de oficinas. Existe un proyecto aprobado para un segundo edificio de 2000 m2 con licencia de obras. Podemos organizar una visita a la propiedad en un momento conveniente para usted. Para ello, póngase en contacto con el corredor responsable de la oferta y dígale cuándo le gustaría realizar una visita. La propiedad se puede reservar y retirar de la venta con el pago de un depósito, después de lo cual se terminan las visitas con otros compradores y comienza la preparación de los documentos para celebrar un contrato preliminar y final. Póngase en contacto con el corredor responsable de esta propiedad para obtener información detallada sobre el procedimiento de compra y los métodos de pago.
Pour plus d’informations, appelez-nous au : ... ou 02 425 68 57 et indiquez le numéro de référence du bien : ST 85578. Courtier responsable : Gabriela Gecheva Le bâtiment à structure métallique a une superficie de 680 m². sur un étage, avec des dimensions de 36/18 m et une élévation de la corniche de 8,30 m. Panneau sandwich isolant d’une épaisseur de 100 mm et revêtement de sol - béton sablé doublement armé de 25 cm. Il y a une grue DEMAG 10 t avec deux entrées principales - une porte sectionnelle automatique de 5/5 m pour les camions et une porte coupe-feu Horman 90/230 pour l’accès des clients et du personnel. Le bâtiment dispose de bureaux équipés et extrêmement confortables sur deux étages, dont un lieu de loisirs. Menuiserie en aluminium, isolation avec double plaque de plâtre avec laine de roche, sol stratifié, deux salles de bains, espace de travail, cuisine et lieu de repos. La propriété dispose d’un accès pratique avec une route qui y mène. Devant le bâtiment, il y a une plate-forme en béton de 2000 m2 avec une planification verticale et un site construit supplémentaire de 1000 m². Sol en pierre concassée de 100 cm, préparé pour le bétonnage pour l’approche du deuxième bâtiment du projet. Il y a un drainage autour de l’ensemble du bâtiment, ce qui empêche toute humidité. La propriété dispose d’une pelouse entretenue de 1000 m2 type de ray-grass avec un système d’irrigation automatisé, le reste de la propriété a une pelouse bien entretenue. Il dispose de deux grandes portes pour les voitures et les camions. La propriété dispose d’un forage alimenté en eau de 50 m et d’un système d’hydrophore. Il y a une station d’épuration pour 15 personnes. El. L’alimentation électrique est assurée par un poste de transformation de 100 kW, ainsi qu’une unité diesel de 95 kW. Il y a un système pour Internet et le câblage interne du bâtiment, la vidéosurveillance, le système de sécurité. Système de chauffage et de climatisation construit de la partie bureau. Il y a un projet approuvé pour un deuxième bâtiment de 2000 m2 avec un permis de construire. Nous pouvons organiser une visite de la propriété à un moment qui vous convient. Pour ce faire, contactez le courtier responsable de l’offre et dites-lui quand vous souhaitez faire une visite. La propriété peut être réservée et retirée de la vente avec le paiement d’un acompte, après quoi les visites avec d’autres acheteurs sont terminées et la préparation des documents pour la conclusion d’un contrat préliminaire et final commence. Contactez le courtier responsable de cette propriété pour des informations détaillées sur la procédure d’achat et les méthodes de paiement.
For more information, call us at: ... or 02 425 68 57 and quote the reference number of the property: ST 85578. Responsible broker: Gabriela Gecheva The metal structure building has an area of 680 sq. m. on one floor, with dimensions of 36/18 m and elevation elevation of cornice 8.30 m. Insulation sandwich panel with a thickness of 100 mm and flooring - double-reinforced sanded concrete 25 cm. There is a DEMAG 10 t crane with two main entrances - an automatic sectional door 5/5 m for trucks and a fire door Horman 90/230 for access by customers and staff. The building has equipped and extremely comfortable offices on two floors, including a place for recreation. Aluminum joinery, insulation with double plasterboard with stone wool, laminate flooring, two bathrooms, workspace, kitchen and resting place. The property has convenient access with a road to it. In front of the building there is a concrete platform of 2000 m2 with vertical planning and an additional built site of 1000 sq. m. crushed stone flooring 100 cm, prepared for concreting for approach to the second building in the project. There is drainage around the entire building, which prevents any moisture. The property has a maintained lawn area of 1000 m2 type of ryegrass with an automated irrigation system, the rest of the property has a well-maintained lawn. It has two large gates for cars and trucks. The property has a water supplied borehole of 50 m and a hydrophore system. There is a treatment plant for 15 people. El. The power supply is carried out through a 100 kW transformer station, as well as a 95 kW diesel unit. There is a system for internet and internal cabling of the building, video surveillance, security system. Built heating system and air conditioning system of the office part. There is an approved project for a second building of 2000 m2 with a building permit. We can organize a viewing of the property at a convenient time for you. To do this, contact the broker responsible for the offer and tell him when you would like to make a viewing. The property can be reserved and removed from sale with the payment of a deposit, after which the viewings with other buyers are terminated and the preparation of documents for concluding a preliminary and final contract begins. Contact the responsible broker for this property for detailed information about the purchase procedure and payment methods.
Per maggiori informazioni, chiamateci al numero: ... o 02 425 68 57 e citate il numero di riferimento dell'immobile: ST 85578. Broker responsabile: Gabriela Gecheva L'edificio con struttura metallica ha una superficie di 680 mq. su un unico piano, con dimensioni di 36/18 m e elevazione del cornicione 8,30 m. Pannello sandwich isolante con uno spessore di 100 mm e pavimentazione - calcestruzzo levigato a doppia armatura 25 cm. C'è una gru DEMAG 10 t con due ingressi principali: un portone sezionale automatico da 5/5 m per i camion e un portone tagliafuoco Horman 90/230 per l'accesso da parte dei clienti e del personale. L'edificio dispone di uffici attrezzati ed estremamente confortevoli su due piani, tra cui un luogo per lo svago. Infissi in alluminio, isolamento con doppio cartongesso con lana di roccia, pavimento in laminato, due bagni, spazio di lavoro, cucina e luogo di riposo. La proprietà ha un comodo accesso con una strada per raggiungerla. Di fronte all'edificio c'è una piattaforma in cemento di 2000 m2 con pianta verticale e un ulteriore sito costruito di 1000 mq. Pavimentazione in pietrisco 100 cm, preparata per il getto per l'avvicinamento al secondo edificio del progetto. C'è un drenaggio intorno all'intero edificio, che impedisce l'umidità. La proprietà dispone di un prato curato di 1000 m2 tipo di loietto con un sistema di irrigazione automatizzato, il resto della proprietà ha un prato ben curato. Ha due grandi cancelli per auto e camion. La proprietà dispone di un pozzo di 50 m e di un impianto idroforico. C'è un impianto di trattamento per 15 persone. El. L'alimentazione avviene attraverso una stazione di trasformazione da 100 kW e un'unità diesel da 95 kW. C'è un sistema per internet e cablaggio interno dell'edificio, videosorveglianza, sistema di sicurezza. Impianto di riscaldamento e aria condizionata costruito nella parte dell'ufficio. C'è un progetto approvato per un secondo edificio di 2000 m2 con un permesso di costruzione. Possiamo organizzare una visita dell'immobile in un momento conveniente per voi. Per fare ciò, contatta il broker responsabile dell'offerta e digli quando desideri effettuare una visita. L'immobile può essere riservato e ritirato dalla vendita con il versamento di una caparra, dopodiché si concludono le visite con altri acquirenti e inizia la preparazione dei documenti per la stipula di un contratto preliminare e definitivo. Contatta il broker responsabile di questo immobile per informazioni dettagliate sulla procedura di acquisto e sulle modalità di pagamento.
Ссылка:
EDEN-T100524093
Страна:
BG
Город:
Yambol
Категория:
Коммерческая
Тип сделки:
Продажа
Тип недвижимости:
Склад и производство
Площадь:
26 142 м²
Этаж:
1
