87 804 083 RUB
5 к
6 сп
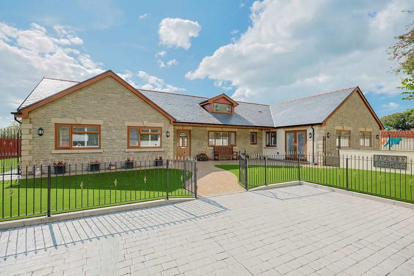

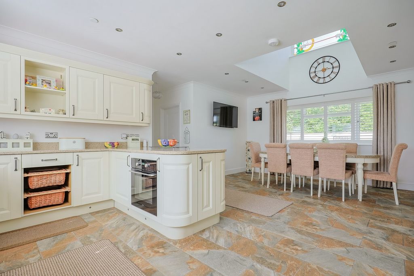
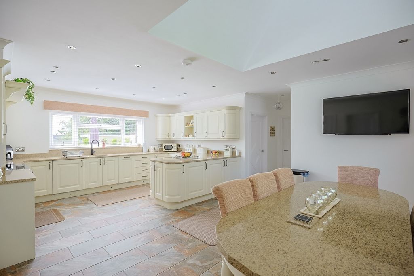
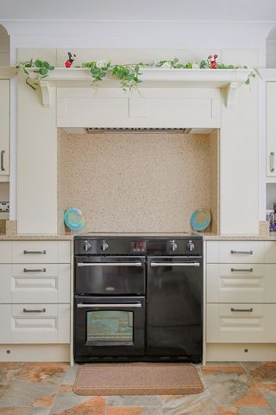
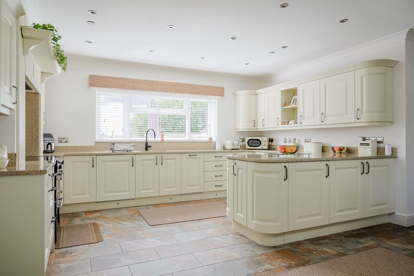
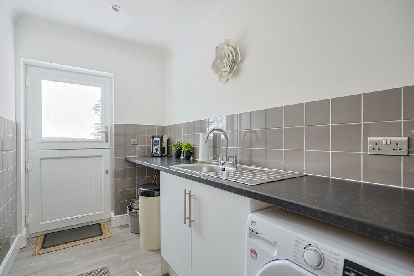
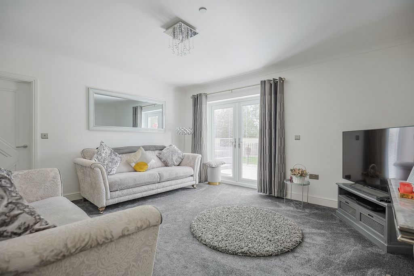
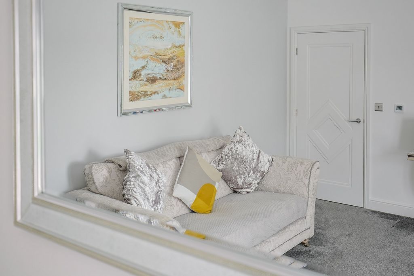
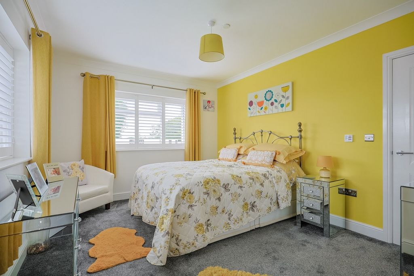
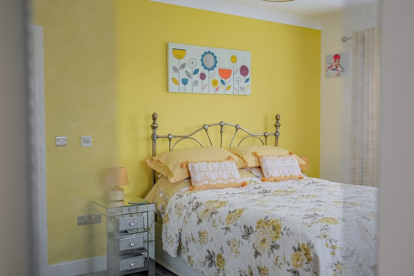
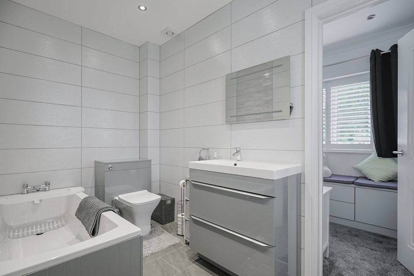
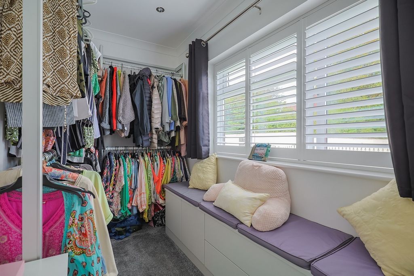
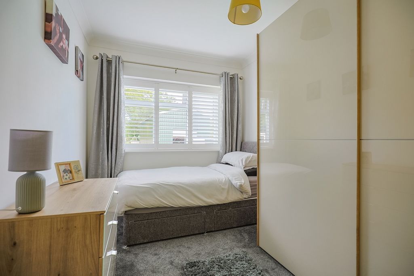
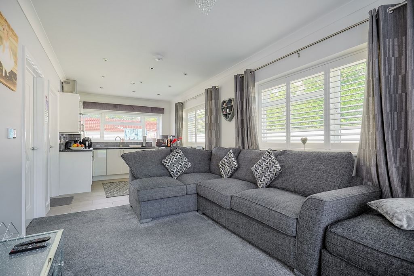
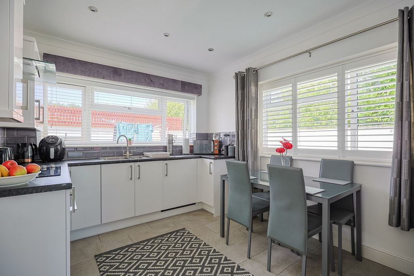
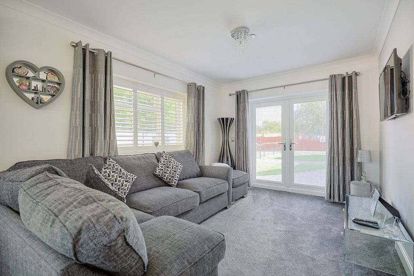
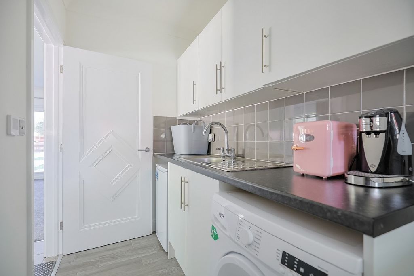
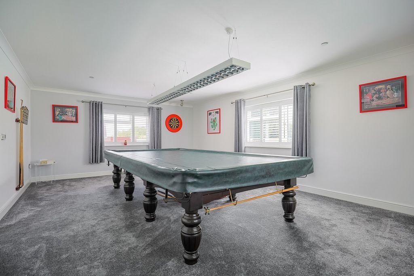
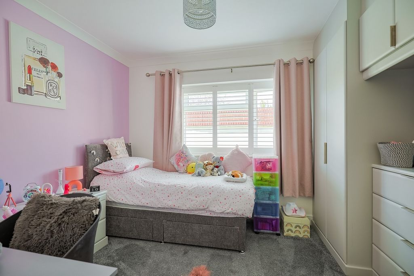
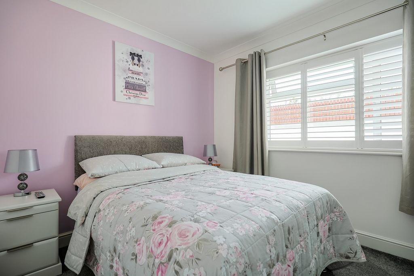
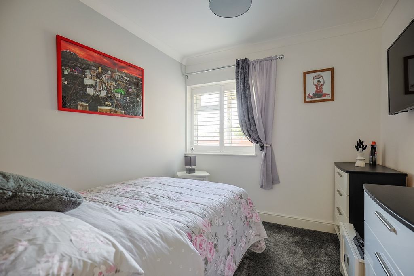
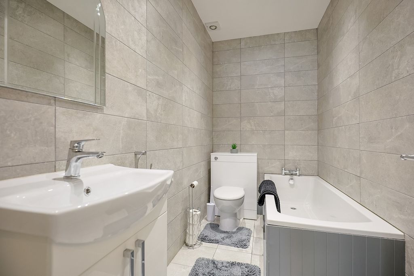
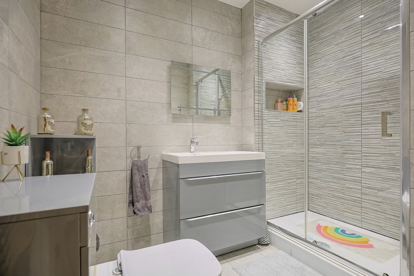

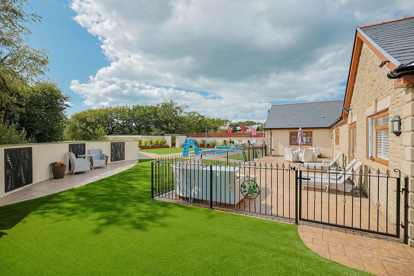
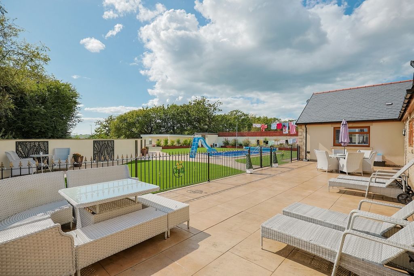

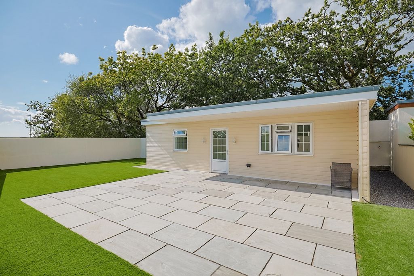
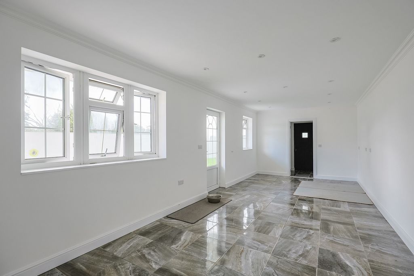
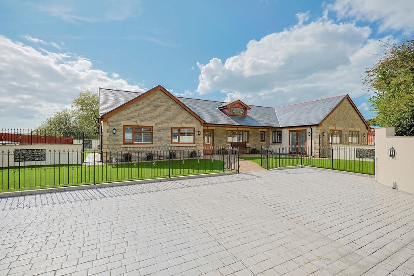

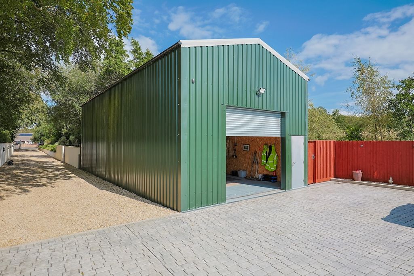
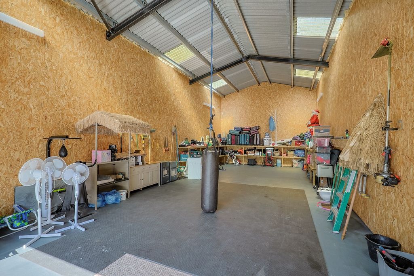
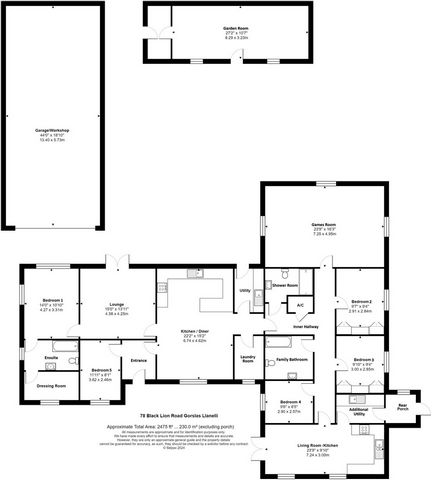
Features:
- Parking
- Garden Показать больше Показать меньше Situated in the idyllic village of Gorslas, 78 Black Lion Road is a recently built five-bedroom bungalow thoughtfully designed for multi-generational living. Nestled in a private location, this home offers two kitchen/living areas, two reception rooms, and separate entrances for added convenience. The beautifully landscaped, low-maintenance grounds include a heated swimming pool, a large garden room, and a spacious garage/workshop to name a few of its benefits. This energy-efficient property benefits from air source heating and underfloor heating throughout, making it a comfortable and sustainable choice for modern living. The property on Black Lion Road, Gorslas, is ideally located in a peaceful village setting near Llanelli, offering a blend of countryside charm and convenient access to nearby towns and cities. With close connections to the M4, it provides excellent transport links, making it a central hub for easy commutes to Swansea, Carmarthen, and the popular coastal town of Tenby. This strategic location ensures that both urban amenities and scenic destinations are within easy reach, perfect for those seeking a balance between tranquillity and accessibility. Let us explore this beautiful home in more detail… Approach After passing through the village of Gorslas, you will arrive at 78 Black Lion Road, where you are greeted by double electric iron gates, remotely controlled from anywhere in the world. A long, chip stone driveway, lit by external lighting, guides you to a spacious brick-paved area that provides ample parking for multiple vehicles. From here, an iron pedestrian gate leads you seamlessly toward the entrance of the home. Step Inside… Entrance You are welcomed into a tiled porch that provides access to the open-plan kitchen/diner and the fifth bedroom. Open-Plan Kitchen/Diner The heart of the home, this exceptionally bright space is illuminated by dual aspect windows that fill the room with natural light. Overlooking the garden and offering stunning countryside views, this area is enhanced by a vaulted ceiling with a feature-stained glass window and spotlighting, all complemented by tiled flooring. The kitchen boasts an array of wall and base units topped with porcelain worktops, along with integrated appliances, including a Belling double oven/grill, 4-ring induction hob, hot plate, extractor fan, integrated fridge, food waste disposal, instant hot tap, slimline Caple dishwasher, and an additional Caple oven. There is ample space for a large dining set, perfect for entertaining. From here, you have access to the lounge, utility, laundry room, and inner hallway. Utility Room This practical space features extra storage units, a single stainless-steel sink, tiled flooring, part-tiled walls, spotlighting, and an extractor fan. There is also ample room for three under-counter appliances and access to the rear via a stable door. Laundry Room The laundry room offers fitted shelving, storage cupboards, spotlighting, tiled flooring, a window to the front with shutters, and there is space for two freestanding appliances. Lounge A bright, carpeted lounge, filled with natural light streaming in from the double patio doors with fitted blinds, provides direct access to the rear patio, fostering a seamless connection with the outdoors. From here, you also have access to bedroom one. Bedroom One with En-Suite & Dressing Room This spacious and bright bedroom features dual aspect windows and is fully carpeted. It boasts a private ensuite and a dressing room. The ensuite includes a WC, wash basin with vanity, fitted bath, spotlighting, an extractor fan, tiled flooring, tiled walls, and a window to the side with shutters. The dressing room features a window to the front with shutters, spotlighting, carpeting, and built-in storage cupboards and drawers with seating. Bedroom Five Located off the entrance, this cosy, carpeted single bedroom features a window to the front, which provides natural light. Inner Hallway The carpeted inner hallway, situated off the kitchen area, leads to three additional bedrooms, a family bathroom, shower room, games room, an additional kitchen/lounge, and a large storage cupboard. Kitchen/Lounge A second bright and airy space featuring triple aspect windows, including double doors that open to the front patio area. The kitchen/lounge is finished with a combination of part-tiled and part-carpeted flooring, lit by spotlighting. The kitchen area includes wall and base units, a Caple oven/grill, 4-ring electric hob, extractor fan, and double stainless-steel sink with drainage. There is also space for a breakfast table and a comfortable lounge area. From here, you have access to a utility room. Additional Utility Room This utility room provides extra wall and base units, a single stainless-steel sink, spotlighting, an extractor fan, tiled flooring, and space for two under-counter appliances. A stable door leads to a rear porch, offering convenient access to the rear of the property and providing space to store coats and shoes. Games Room Currently utilised as a games room, this super bright and versatile space boasts triple aspect windows with shutters and offers beautiful views of the garden and the distant countryside. Bedroom Two Another bright, double-sized room with carpeted flooring and a window to the side, fitted with shutters. This bedroom also includes built-in wardrobes offering hanging rails, shelving, drawers, and ample storage space. Bedroom Three Bedroom three is another bright, double-sized bedroom with a window to the side, fitted with shutters. It features carpeted flooring and built-in wardrobes with hanging rails, shelving, drawers, and storage cupboards for added convenience. Bedroom Four A comfortable double bedroom with carpeting and a window overlooking the front courtyard, complete with shutters. Shower Room This room houses a large walk-in shower, WC, wash basin with vanity, mirror with lighting, spotlighting, an inset shelf, an extractor fan, tiled flooring, and tiled walls. Bathroom This family bathroom includes a WC, wash basin with vanity, fitted bath, spotlighting, an extractor fan, tiled flooring, and tiled walls. Step Outside… The outside space has been beautifully designed with a low-maintenance garden featuring a mix of artificial grass and paved patio areas, all surrounding a family-heated swimming pool. The garden is thoughtfully divided into different sections, enclosed by iron railings and pedestrian gates, ensuring a safe and child-friendly environment. Pathways lead you around the entire property, and from the private grounds, you can enjoy lovely countryside views in the distance. Garden Room & Garage/Workshop Externally, there is also a detached versatile building with two adaptable spaces that can be customised to suit your needs. In addition, a large, detached garage/workshop provides ample room to accommodate multiple cars or serve as an exceptional workshop, both equipped with lighting and electricity. Pool House This space contains the equipment that operates the pool, as well as additional storage for all your pool accessories. Local Area Carmarthenshire is home to a wealth of attractions, including an impressive collection of castles, earning Wales the title of "the castle capital of the world." Many of these castles are exceptionally well-preserved, offering guided tours that bring to life the rich history, legends, and myths of the region. Just five minutes away, the National Botanic Garden of Wales provides a family-friendly experience with its exotic plants, lakes, woodlands, and a children’s farm and play area. For outdoor enthusiasts, the Millennium Coastal Path offers miles of traffic-free cycling and walking routes, passing through Pembrey Country Park, which boasts dry ski slopes, adventure playgrounds, and expansive natural parkland. Golfers will appreciate Ashburnham Golf Course, ranked as the 6th best course in Wales and one of Britain’s finest Championship Links courses. The Wildfowl and Wetlands Centre in Llanelli is perfect for nature lovers, while boating enthusiasts can explore Ferryside or the nearby marina at Burry Port. Motorsport fans will find excitement at Ffos Las Racecourse, Pembrey Motor Sports Park, and Pembrey Airport. This area offers something for everyone. Additional Property Information Freehold Tax Band - G Timber Frame Construction LABC 10 Year Warranty Electric Air Source Heating Mains Water Mains Drainage Ultrafast Broadband Available For mobile coverage please visit https://checker.ofcom.org.uk
Features:
- Parking
- Garden Im idyllischen Dorf Gorslas gelegen, ist 78 Black Lion Road ein kürzlich erbauter Bungalow mit fünf Schlafzimmern, der sorgfältig für das Leben mehrerer Generationen konzipiert wurde. Eingebettet in eine private Lage, bietet dieses Haus zwei Küchen-/Wohnbereiche, zwei Empfangsräume und separate Eingänge für zusätzlichen Komfort. Das wunderschön angelegte, pflegeleichte Gelände umfasst einen beheizten Swimmingpool, ein großes Gartenzimmer und eine geräumige Garage/Werkstatt, um nur einige der Vorteile zu nennen. Diese energieeffiziente Immobilie profitiert von einer Luftheizung und Fußbodenheizung im gesamten Gebäude, was sie zu einer komfortablen und nachhaltigen Wahl für modernes Wohnen macht. Das Anwesen an der Black Lion Road, Gorslas, befindet sich in idealer Lage in einem ruhigen Dorf in der Nähe von Llanelli und bietet eine Mischung aus ländlichem Charme und bequemem Zugang zu den nahe gelegenen Städten. Durch die enge Anbindung an die M4 bietet es eine hervorragende Verkehrsanbindung und ist damit ein zentraler Knotenpunkt für einfache Fahrten nach Swansea, Carmarthen und der beliebten Küstenstadt Tenby. Diese strategische Lage stellt sicher, dass sowohl städtische Annehmlichkeiten als auch malerische Ziele leicht zu erreichen sind, perfekt für diejenigen, die ein Gleichgewicht zwischen Ruhe und Zugänglichkeit suchen. Lassen Sie uns dieses schöne Haus genauer erkunden... Anfahrt Nachdem Sie das Dorf Gorslas durchquert haben, erreichen Sie die Schwarzlöwenstraße 78, wo Sie von doppelten elektrischen Eisentoren begrüßt werden, die von überall auf der Welt ferngesteuert werden. Eine lange Einfahrt aus Bruchstein, die von einer Außenbeleuchtung beleuchtet wird, führt Sie zu einem geräumigen, mit Ziegeln gepflasterten Bereich, der ausreichend Parkplätze für mehrere Fahrzeuge bietet. Von hier aus führt Sie ein eisernes Fußgängertor nahtlos zum Eingang des Hauses. Treten Sie ein ... Eingang Sie werden auf einer gefliesten Veranda begrüßt, die Zugang zur offenen Küche/Esszimmer und zum fünften Schlafzimmer bietet. Offene Küche/Esszimmer Dieser außergewöhnlich helle Raum ist das Herzstück des Hauses und wird durch Fenster mit zwei Aspekten beleuchtet, die den Raum mit natürlichem Licht füllen. Dieser Bereich mit Blick auf den Garten und einem atemberaubenden Blick auf die Landschaft wird durch eine gewölbte Decke mit einem Buntglasfenster und Scheinwerfern aufgewertet, die alle durch Fliesenböden ergänzt werden. Die Küche verfügt über eine Reihe von Wand- und Unterschränken mit Porzellan-Arbeitsplatten sowie integrierten Geräten, darunter ein Belling-Doppelofen/Grill, ein 4-Platten-Induktionskochfeld, eine Kochplatte, eine Dunstabzugshaube, ein integrierter Kühlschrank, eine Entsorgung von Lebensmittelabfällen, ein sofortiger Heißwasserhahn, ein schlanker Caple-Geschirrspüler und ein zusätzlicher Caple-Backofen. Es gibt ausreichend Platz für ein großes Esszimmer, das sich perfekt für die Unterhaltung eignet. Von hier aus haben Sie Zugang zum Wohnzimmer, zum Hauswirtschaftsraum, zur Waschküche und zum Innenflur. Hauswirtschaftsraum Dieser praktische Raum verfügt über zusätzliche Stauräume, ein einzelnes Waschbecken aus Edelstahl, Fliesenböden, teilweise geflieste Wände, Strahler und einen Dunstabzugshaube. Außerdem gibt es ausreichend Platz für drei Unterbaugeräte und den Zugang zum Heck über eine stabile Tür. Waschküche Die Waschküche bietet Einbauregale, Abstellschränke, Scheinwerfer, Fliesenböden, ein Fenster nach vorne mit Fensterläden und Platz für zwei freistehende Geräte. Lounge Eine helle, mit Teppichboden ausgelegte Lounge, die von natürlichem Licht durchflutet wird, das durch die Doppelterrassentüren mit eingebauten Jalousien hereinströmt, bietet direkten Zugang zur hinteren Terrasse und fördert eine nahtlose Verbindung mit der Natur. Von hier aus haben Sie auch Zugang zum ersten Schlafzimmer. Schlafzimmer eins mit eigenem Bad und Ankleidezimmer Dieses geräumige und helle Schlafzimmer verfügt über Fenster mit zwei Aspekten und ist komplett mit Teppichboden ausgelegt. Es verfügt über ein eigenes Bad und ein Ankleidezimmer. Das eigene Bad verfügt über ein WC, ein Waschbecken mit Waschtisch, eine Einbaubadewanne, einen Strahler, einen Dunstabzugshaube, Fliesenböden, geflieste Wände und ein Fenster an der Seite mit Fensterläden. Das Ankleidezimmer verfügt über ein Fenster nach vorne mit Fensterläden, Scheinwerfern, Teppichböden sowie Einbauschränken und Schubladen mit Sitzgelegenheiten. Schlafzimmer Fünf Dieses gemütliche, mit Teppichboden ausgelegte Einzelzimmer liegt neben dem Eingang und verfügt über ein Fenster nach vorne, das für natürliches Licht sorgt. Innenflur Der mit Teppichboden ausgelegte Innenflur, der sich neben dem Küchenbereich befindet, führt zu drei weiteren Schlafzimmern, einem Familienbadezimmer, einem Duschbad, einem Spielzimmer, einer zusätzlichen Küche/Lounge und einem großen Abstellschrank. Küche/Wohnzimmer Ein zweiter heller und luftiger Raum mit dreifachen Fenstern, darunter Doppeltüren, die sich zum vorderen Terrassenbereich öffnen. Die Küche/das Wohnzimmer ist mit einer Kombination aus teilweise Fliesen- und teilweise Teppichböden ausgestattet, die durch Scheinwerfer beleuchtet werden. Der Küchenbereich verfügt über Wand- und Unterschränke, einen Caple-Backofen/Grill, ein 4-Flammen-Elektroherd, eine Dunstabzugshaube und eine doppelte Edelstahlspüle mit Abfluss. Außerdem ist Platz für einen Frühstückstisch und einen gemütlichen Loungebereich. Von hier aus haben Sie Zugang zu einem Hauswirtschaftsraum. Zusätzlicher Hauswirtschaftsraum Dieser Hauswirtschaftsraum bietet zusätzliche Wand- und Unterschränke, eine einzelne Edelstahlspüle, Strahler, einen Dunstabzug, Fliesenböden und Platz für zwei Geräte unter der Theke. Eine stabile Tür führt zu einer hinteren Veranda, die einen bequemen Zugang zur Rückseite des Grundstücks bietet und Platz zum Verstauen von Mänteln und Schuhen bietet. Spielzimmer Dieser superhelle und vielseitige Raum wird derzeit als Spielzimmer genutzt und verfügt über dreifache Fenster mit Fensterläden und bietet einen schönen Blick auf den Garten und die ferne Landschaft. Schlafzimmer Zwei Ein weiteres helles, doppeltes Zimmer mit Teppichboden und einem Fenster an der Seite, das mit Fensterläden ausgestattet ist. Dieses Schlafzimmer verfügt auch über Einbauschränke mit Kleiderstangen, Regalen, Schubladen und viel Stauraum. Schlafzimmer Drei Schlafzimmer drei ist ein weiteres helles, doppelgroßes Schlafzimmer mit einem Fenster an der Seite, das mit Fensterläden ausgestattet ist. Es verfügt über Teppichböden und Einbauschränke mit Kleiderstangen, Regalen, Schubladen und Stauschränken für zusätzlichen Komfort. Schlafzimmer Vier Ein komfortables Doppelzimmer mit Teppichboden und einem Fenster mit Blick auf den Vorhof, komplett mit Fensterläden. Duschbad Dieses Zimmer beherbergt eine große begehbare Dusche, ein WC, ein Waschbecken mit Waschtisch, einen Spiegel mit Beleuchtung, einen Strahler, ein eingelassenes Regal, einen Dunstabzugshaube, Fliesenböden und geflieste Wände. Badezimmer Dieses Familienbadezimmer verfügt über ein WC, ein Waschbecken mit Waschtisch, eine Einbaubadewanne, einen Strahler, einen Dunstabzug, Fliesenböden und geflieste Wände. Treten Sie nach draußen... Der Außenbereich wurde wunderschön gestaltet mit einem pflegeleichten Garten mit einer Mischung aus Kunstrasen und gepflasterten Terrassenbereichen, die alle einen familienbeheizten Swimmingpool umgeben. Der Garten ist sorgfältig in verschiedene Abschnitte unterteilt, die von Eisengeländern und Fußgängertoren umgeben sind und eine sichere und kinderfreundliche Umgebung gewährleisten. Wege führen Sie um das gesamte Anwesen herum, und vom privaten Grundstück aus können Sie in der Ferne einen herrlichen Blick auf die Landschaft genießen. Gartenzimmer & Garage/Werkstatt Im Außenbereich befindet sich auch ein freistehendes, vielseitiges Gebäude mit zwei anpassungsfähigen Räumen, die an Ihre Bedürfnisse angepasst werden können. Darüber hinaus bietet eine große, freistehende Garage/Werkstatt ausreichend Platz, um mehrere Autos unterzubringen oder als außergewöhnliche Werkstatt zu dienen, die beide mit Beleuchtung und Strom ausgestattet sind. Poolhaus Dieser Raum enthält die Ausrüstung, die den Pool betreibt, sowie zusätzlichen Stauraum für all Ihr Poolzubehör. Die Umgebung Carmarthenshire beherbergt eine Fülle von Attraktionen, darunter eine beeindruckende Sammlung von Schlössern, die Wales den Titel "Burghauptstadt der Welt" eingebracht haben. Viele dieser Schlösser sind außergewöhnlich gut erhalten und bieten Führungen an, die die reiche Geschichte, Legenden und Mythen der Region zum Leben erwecken. Nur fünf Minuten entfernt bietet der National Botanic Garden of Wales mit seinen exotischen Pflanzen, Seen, Wäldern und einem Kinderbauernhof und Spielplatz ein familienfreundliches Erlebnis. Für Outdoor-Enthusiasten bietet der Millennium Coastal Path kilometerlange verkehrsfreie Rad- und Wanderwege, die durch den Pembrey Country Park führen, der trockene Skipisten, Abenteuerspielplätze und weitläufige Naturparks bietet. Golfer werden den Ashburnham Golf Course zu schätzen wissen, der auf Platz 6 der besten Plätze in Wales und einer der besten Championship Links-Plätze Großbritanniens ist. Das Wildfowl and Wetlands Centre in Llanelli ist perfekt für Naturliebhaber, während Bootsbegeisterte Ferryside oder den nahe gelegenen Yachthafen von Burry Port erkunden können. Motorsportfans werden auf der Rennbahn von Ffos Las Racecourse, dem Pembrey Motor Sports Park und dem Flughafen Pembrey auf ihre Kosten kommen. Diese Gegend bietet für jeden etwas. Zusätzliche Informationen zur Immobilie Freehold Tax Band - G Holzrahmenbau LABC 10 Jahre Garantie Elektrische Luftquelle Heizung Leitungsnetz Wasser Lei...