1 117 646 793 RUB
1 128 550 665 RUB
1 619 224 866 RUB

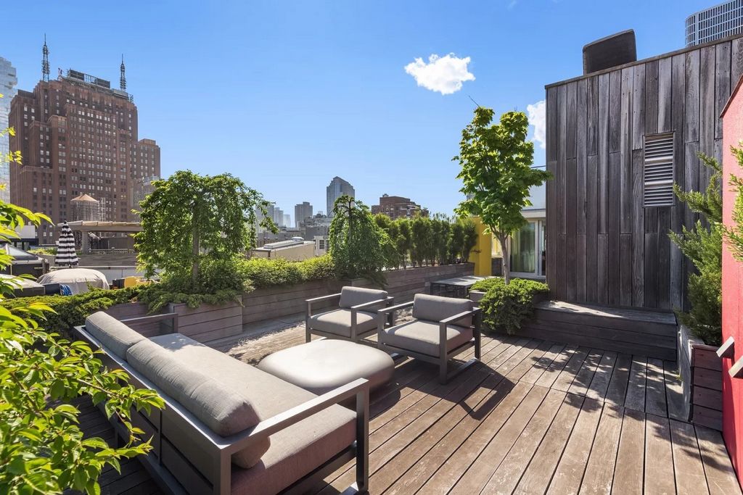
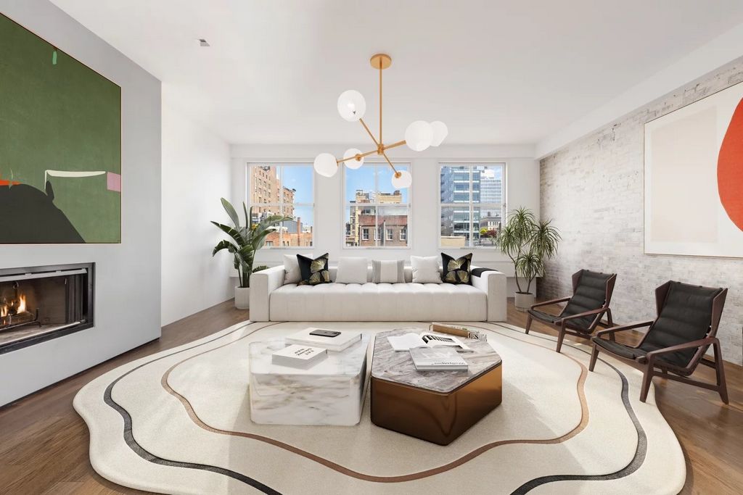
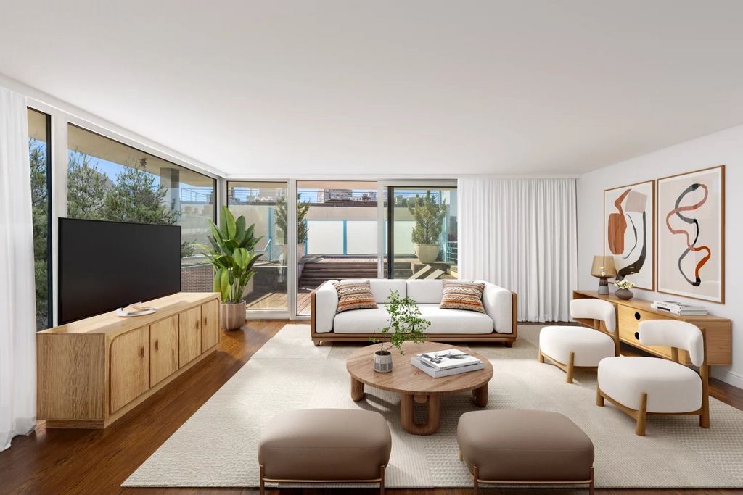
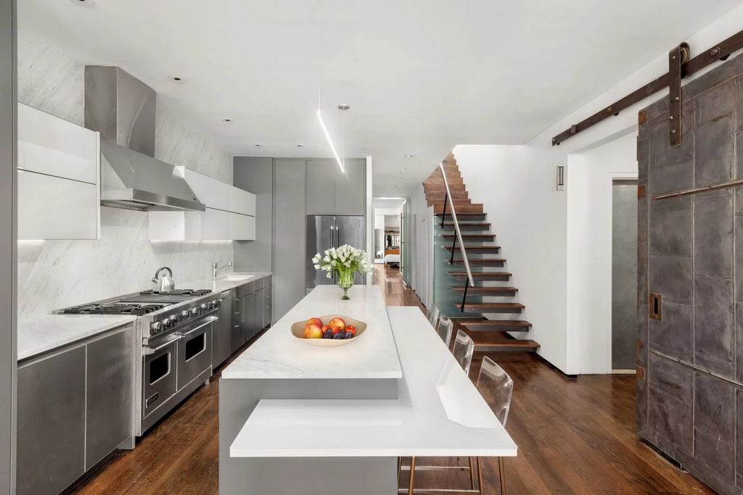
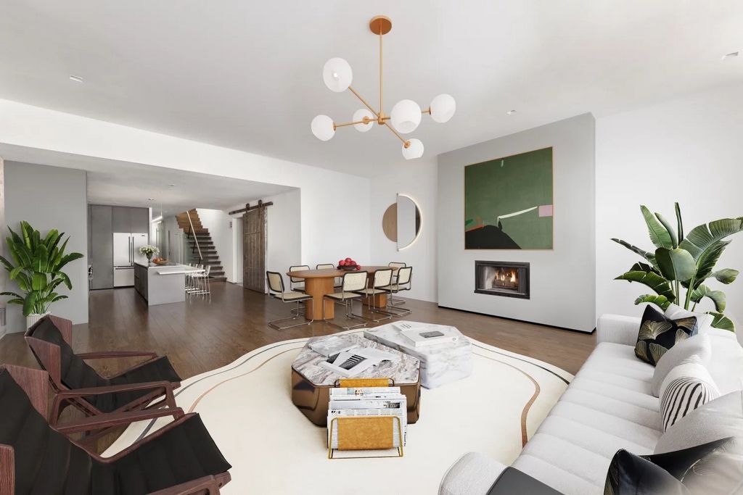
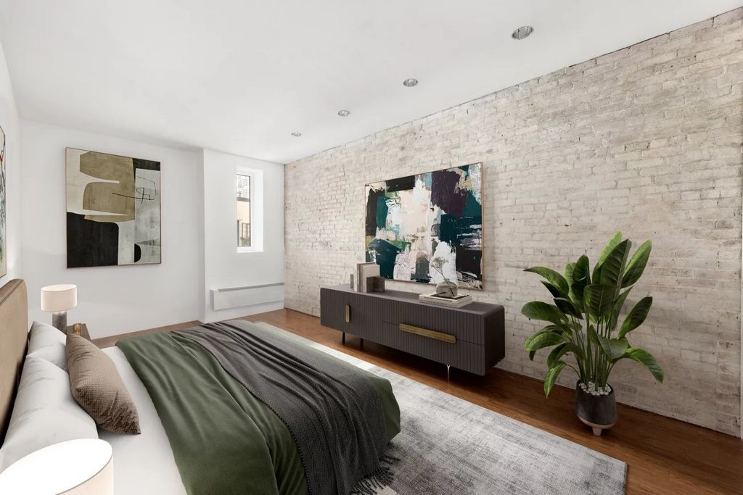
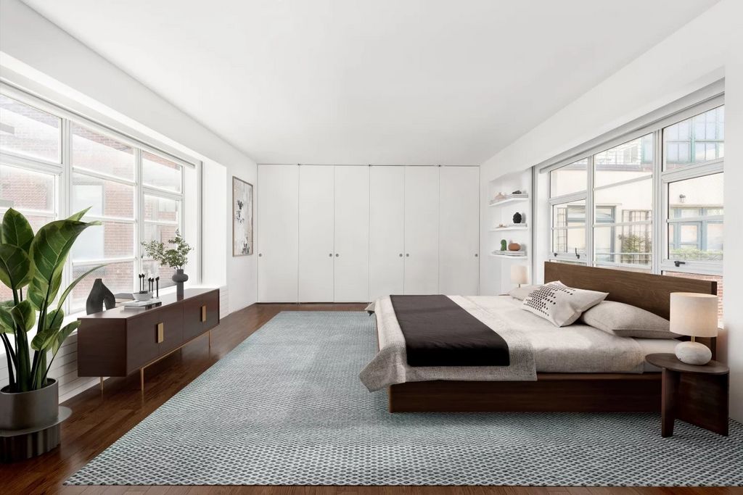
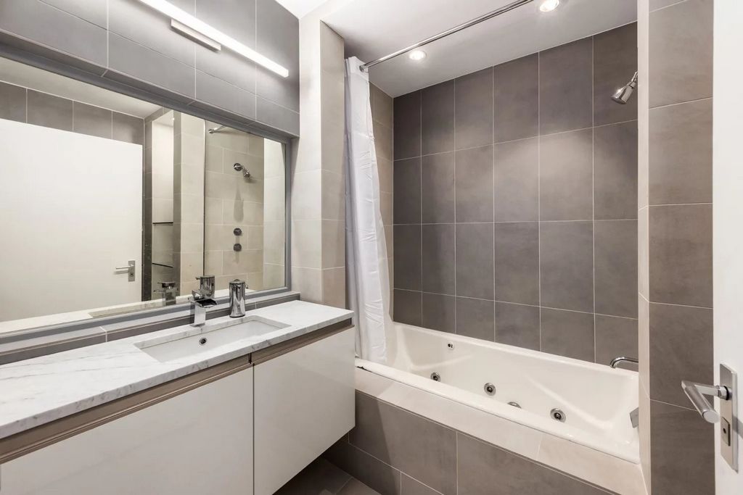
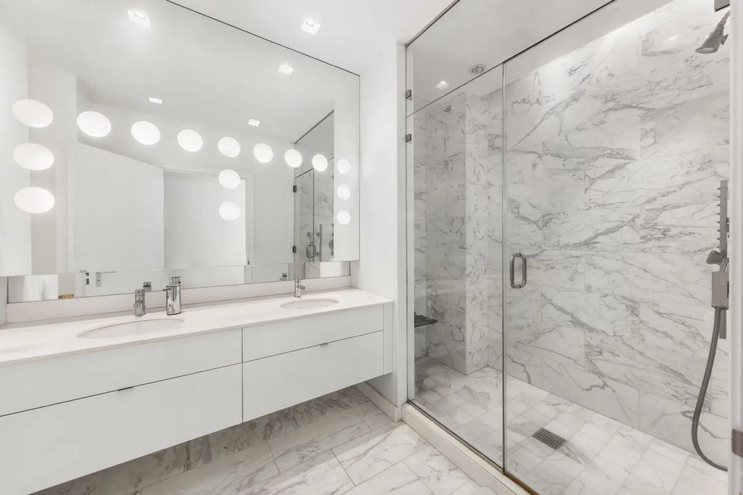
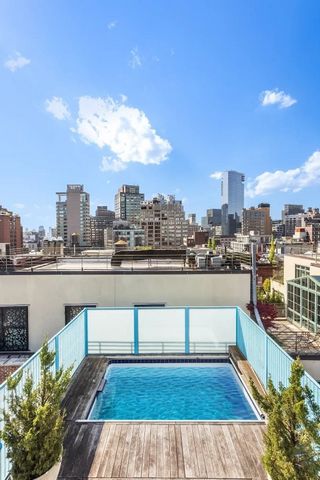
Features:
- Sauna
- Tennis Показать больше Показать меньше Perché au cœur animé du quartier historique de Cast Iron de SoHo, le Penthouse du 45 Greene Street est un sanctuaire de luxe et de raffinement. Ce loft en duplex s'étend sur un généreux espace intérieur de +/- 2 900 sqft et sur 2 300 sqft supplémentaires d'espace de vie extérieur, offrant un mélange rare de grandeur et d'intimité au centre-ville de Manhattan. Situé au cœur de SoHo, le 45 Greene Street est une copropriété intime qui reflète le summum de la vie en loft privé. Construit en 1882 par le célèbre architecte Jarvis Morgan Slade, ce chef-d'œuvre néo-grec français ne comprend que cinq unités uniques. Ce loft est composé de vastes terrasses et d'une piscine extérieure chauffée. Ayant bénéficié d'une rénovation méticuleuse, le loft dispose de parquets en bois franc récemment remplacés, d'une cuisine de chef ultramoderne, de nouvelles mécaniques et d'un ensemble de finitions sur mesure. En entrant par la porte coulissante d'origine du loft via un ascenseur sécurisé verrouillé à clé, vous êtes accueilli dans un grand espace ouvert de salon, de salle à manger et de cuisine où la lumière orientale coule à travers des fenêtres de loft surdimensionnées. Une cheminée à bois et des briques apparentes blanchies à la chaux complètent cet espace. Conçue par ORNARE, la cuisine moderne du chef se trouve juste à côté de la grande salle ; chaque niveau de finition et d'appareil est de la plus haute qualité. Dotée d'appareils électroménagers en acier inoxydable de Viking et Bosch, la cuisine comprend un éclairage d'armoire et un vaste îlot de restauration offrant suffisamment d'espace pour la préparation des repas ou un dîner décontracté. La suite principale se distingue par sa double exposition, remplissant l'espace de lumière sud et nord tout en offrant une vue imprenable sur l'architecture emblématique de SoHo. La suite principale comprend des placards et une salle de bains privative en marbre avec douche à vapeur à l'italienne. La deuxième chambre dispose d'un mur de briques apparentes, d'un placard et d'un accès à une deuxième salle de bain complète. En montant les escaliers flottants, vous êtes accueilli par une troisième chambre polyvalente ou véranda, enveloppée sur trois côtés par des parois vitrées du sol au plafond, qui s'ouvrent sur plusieurs terrasses et une piscine chauffée. Ces paradis extérieurs sont plantés, ornés et équipés de branchements d'eau, de gaz et d'électricité, ce qui les rend idéaux pour les artistes et les amateurs de jardinage. La résidence se termine par une terrasse ensoleillée supplémentaire sur le toit offrant une vue imprenable à 360 degrés sur l'horizon.
Features:
- Sauna
- Tennis Arroccato nel cuore vibrante dello storico Cast Iron District di SoHo, l'attico al 45 di Greene Street è un santuario di lusso e raffinatezza. Questo loft duplex si estende su un generoso +/- 2.900 piedi quadrati di spazio interno e altri 2.300 piedi quadrati di spazio abitativo esterno, offrendo una rara miscela di grandezza e privacy nel centro di Manhattan. Situato nel cuore di SoHo, 45 Greene Street è un condominio intimo che riflette l'apice della vita privata in loft. Costruito nel 1882 dal famoso architetto Jarvis Morgan Slade, questo capolavoro del revival greco francese comprende solo cinque unità uniche. Questo loft è composto da ampie terrazze e da una piscina esterna riscaldata. Dopo aver beneficiato di una meticolosa ristrutturazione, il loft dispone di pavimenti in legno recentemente sostituiti, una cucina da chef all'avanguardia, nuovi meccanismi e un pacchetto di finiture personalizzato. Entrando attraverso la porta scorrevole originale del loft tramite un ascensore sicuro con chiusura a chiave, si viene accolti in un ampio soggiorno, sala da pranzo e cucina a pianta aperta dove la luce orientale scorre attraverso le finestre del loft di grandi dimensioni. Un camino a legna e mattoni a vista imbiancati a calce completano questo spazio. Progettata da ORNARE, la moderna cucina dello chef si trova appena fuori dalla grande sala; Ogni livello di finitura ed elettrodomestico è di altissima qualità. Dotata di elettrodomestici in acciaio inossidabile di Viking e Bosch, la cucina include l'illuminazione dell'armadio e un'ampia isola da pranzo che offre ampio spazio per la preparazione dei pasti o per cene informali. La suite padronale si distingue per la sua doppia esposizione, che riempie lo spazio con la luce del sud e del nord e offre una vista mozzafiato sull'architettura iconica di SoHo. La suite padronale comprende cabine armadio e un bagno privato in marmo con cabina doccia a vapore. La seconda camera da letto presenta un muro di mattoni a vista, armadio e accesso a un secondo bagno completo. Salendo le scale galleggianti, si viene accolti da una versatile terza camera da letto o giardino d'inverno, avvolta su tre lati da pareti di vetro dal pavimento al soffitto, che si aprono su più terrazze e una piscina riscaldata. Questi paradisi all'aperto sono piantumati, adornati e dotati di allacciamenti idrici, gas ed elettrici, il che li rende ideali per artisti e appassionati di giardinaggio. La residenza culmina in un'ulteriore terrazza solarium sul tetto che offre una splendida vista a 360 gradi sull'orizzonte.
Features:
- Sauna
- Tennis Het Penthouse aan Greene Street 45, gelegen in het levendige hart van de historische Cast Iron District van SoHo, is een toevluchtsoord van luxe en verfijning. Deze duplex loft beslaat een royale binnenruimte van +/- 2.900 m² en nog eens 2.300 m² aan leefruimte buiten, en biedt een zeldzame mix van grandeur en privacy in het centrum van Manhattan. 45 Greene Street, gelegen in het hart van SoHo, is een intiem condominium dat het toppunt van privé loftleven weerspiegelt. Dit meesterwerk uit de Franse Griekse Revival, gebouwd in 1882 door de beroemde architect Jarvis Morgan Slade, bestaat uit slechts vijf unieke eenheden. Deze loft bestaat uit grote terrassen en een verwarmd buitenzwembad. Na een zorgvuldige renovatie is de loft voorzien van onlangs vervangen hardhouten vloeren, een ultramoderne chef-kokkeuken, nieuwe mechanische onderdelen en een op maat gemaakt afwerkingspakket. Als u via de originele schuifdeur van de loft binnenkomt via een veilige, met een sleutel afgesloten lift, wordt u verwelkomd in een grote open woon-, eet- en keukenruimte waar oosters licht door de extra grote zolderramen stroomt. Een houtgestookte open haard en witgekalkte bakstenen maken deze ruimte compleet. De moderne keuken van de chef-kok, ontworpen door ORNARE, bevindt zich vlak bij de grote zaal; elk niveau van afwerking en uitrusting is van de hoogste kwaliteit. De keuken is voorzien van roestvrijstalen apparaten van Viking en Bosch, kastverlichting en een groot eeteiland dat voldoende ruimte biedt voor het bereiden van maaltijden of een informeel diner. De master suite valt op door zijn dubbele belichting, waardoor de ruimte wordt gevuld met zuid- en noordlicht en tegelijkertijd een adembenemend uitzicht biedt op de iconische architectuur van SoHo. De master suite beschikt over inloopkasten en een eigen marmeren badkamer met inloopstoomdouche. De tweede slaapkamer heeft een bakstenen muur, een kast en toegang tot een tweede complete badkamer. Als u de zwevende trap oploopt, wordt u begroet door een veelzijdige derde slaapkamer of serre, aan drie zijden omgeven door kamerhoge glazen wanden, die uitkomen op meerdere terrassen en een verwarmd zwembad. Deze buitenparadijzen zijn beplant, versierd en uitgerust met water-, gas- en elektriciteitsaansluitingen, waardoor ze ideaal zijn voor kunstenaars en tuinliefhebbers. De residentie culmineert in een extra zonneterras op het dak met een prachtig 360 graden uitzicht op de horizon.
Features:
- Sauna
- Tennis Penthouse na 45 Greene Street sa nachádza v pulzujúcom srdci historickej štvrte Cast Iron District v SoHo a je svätyňou luxusu a kultivovanosti. Tento mezonetový loft sa rozprestiera na veľkorysom +/- 2 900 štvorcových stôp vnútorného priestoru a ďalších 2 300 štvorcových stôp vonkajšieho obytného priestoru, ktorý ponúka vzácnu zmes vznešenosti a súkromia v centre Manhattanu. Nachádza sa v srdci SoHo, 45 Greene Street je intímny byt, ktorý odráža vrchol súkromného podkrovného bývania. Toto majstrovské dielo francúzskeho gréckeho obrodenia, ktoré v roku 1882 postavil slávny architekt Jarvis Morgan Slade, pozostáva len z piatich jedinečných jednotiek. Toto podkrovie pozostáva z veľkých terás a vyhrievaného vonkajšieho bazéna. Po dôkladnej renovácii podkrovia nedávno vymenili podlahy z tvrdého dreva, najmodernejšiu kuchyňu šéfkuchára, novú mechaniku a balík povrchovej úpravy na mieru. Pri vstupe cez pôvodné posuvné dvere podkrovia cez zabezpečený výťah uzamknutý kľúčom vás privítajú vo veľkom otvorenom obývacím, jedálenskom a kuchynskom priestore, kde cez nadrozmerné podkrovné okná prúdi orientálne svetlo. Tento priestor dopĺňa krb na drevo a odhalené biele tehly. Moderná kuchyňa šéfkuchára, ktorú navrhol ORNARE, sa nachádza hneď vedľa veľkej miestnosti; Každá úroveň povrchovej úpravy a spotrebiča je najvyššej kvality. Kuchyňa je vybavená spotrebičmi z nehrdzavejúcej ocele od spoločností Viking a Bosch, má osvetlenie skrinky a rozsiahly jedálenský ostrovček, ktorý poskytuje dostatok priestoru na prípravu jedál alebo neformálne stolovanie. Hlavný apartmán vyniká dvojitou expozíciou, vypĺňa priestor južným a severným svetlom a zároveň ponúka úchvatný výhľad na ikonickú architektúru SoHo. Hlavná suita zahŕňa šatníky a vlastnú mramorovú kúpeľňu s parnou sprchou. Druhá spálňa má odhalenú tehlovú stenu, skriňu a prístup do druhej plnej kúpeľne. Po výstupe po plávajúcich schodoch vás privíta všestranná tretia spálňa alebo zimná záhrada, ktorá je z troch strán obklopená sklenenými stenami od podlahy až po strop, ktoré sa otvárajú na viacero terás a vyhrievaný bazén. Tieto vonkajšie útočiská sú vysadené, zdobené a vybavené prípojkami na vodu, plyn a elektrinu, vďaka čomu sú ideálne pre umelcov a nadšencov záhradníctva. Rezidencia vrcholí ďalšou strešnou slnečnou terasou, ktorá ponúka úžasný 360-stupňový výhľad na obzor.
Features:
- Sauna
- Tennis Perched in the vibrant heart of SoHo's historic Cast Iron District, the Penthouse at 45 Greene Street is a sanctuary of luxury and refinement. This duplex loft spans a generous +/- 2,900 sqft of interior space and an additional 2,300 sqft of outdoor living space, offering a rare blend of grandeur and privacy in downtown Manhattan. Located in the heart of SoHo, 45 Greene Street is an intimate condominium that reflects the pinnacle of private loft living. Built in 1882 by famed architect Jarvis Morgan Slade, this French Greek Revival masterpiece comprises just five unique units. This loft is made up of large terraces and a heated outdoor swimming pool. Having benefited from a meticulous renovation, the loft features recently replaced hardwood floors, a state-of-the-art chef's kitchen, new mechanicals and a custom finishing package. Entering through the loft's original sliding door via a secure key-locked elevator, you are welcomed into a large open plan living, dining and kitchen space where oriental light flows through oversized loft windows. A wood-burning fireplace and exposed whitewashed bricks complete this space. Designed by ORNARE, the modern chef's kitchen sits just off the great room; every level of finish and appliance is of the highest quality. Featuring stainless steel appliances from Viking and Bosch, the kitchen includes cabinet lighting and an expansive dining island providing ample space for meal preparation or casual dining. The master suite stands out for its dual exposure, filling the space with south and north light while offering breathtaking views of SoHo's iconic architecture. The master suite includes walk-in closets and a private marble bathroom with a walk-in steam shower. The second bedroom features an exposed brick wall, closet and access to a second full bathroom. Ascending the floating stairs, you are greeted by a versatile third bedroom or conservatory, enveloped on three sides by floor-to-ceiling glass walls, which open onto multiple terraces and a heated swimming pool. These outdoor havens are planted, adorned and equipped with water, gas and electric hookups, making them ideal for artists and gardening enthusiasts. The residence culminates in an additional rooftop sun terrace offering stunning 360-degree views of the horizon.
Features:
- Sauna
- Tennis Das Penthouse in der 45 Greene Street befindet sich im pulsierenden Herzen des historischen Cast Iron District von SoHo und ist ein Zufluchtsort des Luxus und der Raffinesse. Dieses Maisonette-Loft erstreckt sich über einen großzügigen Innenbereich von +/- 2.900 m² und zusätzliche 2.300 m² Wohnfläche im Freien und bietet eine seltene Mischung aus Pracht und Privatsphäre in Downtown Manhattan. Im Herzen von SoHo gelegen, ist die 45 Greene Street eine intime Eigentumswohnung, die den Höhepunkt des privaten Loft-Lebens widerspiegelt. Dieses Meisterwerk im französischen Greek Revival wurde 1882 vom berühmten Architekten Jarvis Morgan Slade erbaut und besteht aus nur fünf einzigartigen Einheiten. Dieses Loft besteht aus großen Terrassen und einem beheizten Außenpool. Das Loft wurde einer sorgfältigen Renovierung unterzogen und verfügt über kürzlich ersetzte Parkettböden, eine hochmoderne Kochküche, neue Mechaniken und ein individuelles Veredelungspaket. Wenn Sie das Loft durch die originale Schiebetür über einen sicheren, mit Schlüssel verschlossenen Aufzug betreten, werden Sie in einen großen, offenen Wohn-, Ess- und Küchenbereich begrüßt, in dem orientalisches Licht durch übergroße Loft-Fenster strömt. Ein Holzkamin und freiliegende weiß getünchte Ziegel vervollständigen diesen Raum. Die moderne Küche des Küchenchefs wurde von ORNARE entworfen und befindet sich direkt neben dem großen Raum. Jede Stufe der Verarbeitung und jedes Gerät ist von höchster Qualität. Die Küche ist mit Edelstahlgeräten von Viking und Bosch ausgestattet und verfügt über eine Schrankbeleuchtung und eine weitläufige Essinsel, die viel Platz für die Zubereitung von Mahlzeiten oder zwangloses Essen bietet. Die Master-Suite zeichnet sich durch ihre doppelte Ausrichtung aus, die den Raum mit Süd- und Nordlicht füllt und gleichzeitig einen atemberaubenden Blick auf die ikonische Architektur von SoHo bietet. Die Master-Suite verfügt über begehbare Kleiderschränke und ein eigenes Marmorbad mit einer begehbaren Dampfdusche. Das zweite Schlafzimmer verfügt über eine freiliegende Ziegelwand, einen Kleiderschrank und Zugang zu einem zweiten Badezimmer. Wenn Sie die schwebende Treppe hinaufsteigen, werden Sie von einem vielseitigen dritten Schlafzimmer oder Wintergarten begrüßt, der an drei Seiten von raumhohen Glaswänden umgeben ist, die sich auf mehrere Terrassen und einen beheizten Pool öffnen. Diese Oasen im Freien sind bepflanzt, geschmückt und mit Wasser-, Gas- und Stromanschlüssen ausgestattet, was sie ideal für Künstler und Gartenliebhaber macht. Die Residenz gipfelt in einer zusätzlichen Sonnenterrasse auf dem Dach, die einen atemberaubenden 360-Grad-Blick auf den Horizont bietet.
Features:
- Sauna
- Tennis Encaramado en el vibrante corazón del histórico distrito de hierro fundido de SoHo, el Penthouse en 45 Greene Street es un santuario de lujo y refinamiento. Este loft dúplex abarca un generoso +/- 2,900 pies cuadrados de espacio interior y 2,300 pies cuadrados adicionales de espacio al aire libre, ofreciendo una rara mezcla de grandeza y privacidad en el centro de Manhattan. Ubicado en el corazón de SoHo, 45 Greene Street es un condominio íntimo que refleja el pináculo de la vida privada en un loft. Construida en 1882 por el famoso arquitecto Jarvis Morgan Slade, esta obra maestra del renacimiento griego francés consta de solo cinco unidades únicas. Este loft se compone de amplias terrazas y una piscina exterior climatizada. Después de haberse beneficiado de una meticulosa renovación, el loft cuenta con pisos de madera recientemente reemplazados, una cocina de chef de última generación, nuevos mecanismos mecánicos y un paquete de acabado personalizado. Al entrar a través de la puerta corredera original del loft a través de un ascensor seguro con llave, se le da la bienvenida a un gran espacio de salón, comedor y cocina de planta abierta donde la luz oriental fluye a través de las ventanas del loft de gran tamaño. Una chimenea de leña y ladrillos encalados a la vista completan este espacio. Diseñada por ORNARE, la moderna cocina del chef se encuentra justo al lado de la gran sala; Todos los niveles de acabado y electrodomésticos son de la más alta calidad. Con electrodomésticos de acero inoxidable de Viking y Bosch, la cocina incluye iluminación de gabinetes y una amplia isla de comedor que brinda un amplio espacio para la preparación de comidas o cenas informales. La suite principal destaca por su doble exposición, llenando el espacio de luz del sur y del norte al tiempo que ofrece impresionantes vistas de la icónica arquitectura del SoHo. La suite principal incluye vestidores y un baño privado de mármol con ducha de vapor a ras de suelo. La segunda recámara cuenta con una pared de ladrillo visto, closet y acceso a un segundo baño completo. Al subir las escaleras flotantes, es recibido por un versátil tercer dormitorio o jardín de invierno, envuelto en tres lados por paredes de vidrio del piso al techo, que se abren a múltiples terrazas y una piscina climatizada. Estos paraísos al aire libre están plantados, adornados y equipados con conexiones de agua, gas y electricidad, lo que los hace ideales para artistas y entusiastas de la jardinería. La residencia culmina con una terraza adicional en la azotea que ofrece impresionantes vistas de 360 grados del horizonte.
Features:
- Sauna
- Tennis Położony w tętniącym życiem sercu zabytkowej dzielnicy Cast Iron District w SoHo, penthouse przy 45 Greene Street jest sanktuarium luksusu i wyrafinowania. Ten dwupoziomowy loft obejmuje hojną powierzchnię wewnętrzną +/- 2,900 stóp kwadratowych i dodatkowe 2,300 stóp kwadratowych przestrzeni życiowej na zewnątrz, oferując rzadką mieszankę wielkości i prywatności w centrum Manhattanu. Położony w samym sercu SoHo, 45 Greene Street to kameralne kondominium, które odzwierciedla szczyt prywatnego życia na poddaszu. Zbudowane w 1882 roku przez słynnego architekta Jarvisa Morgana Slade'a, to arcydzieło francuskiego greckiego odrodzenia składa się z zaledwie pięciu unikalnych jednostek. Ten loft składa się z dużych tarasów i odkrytego basenu z podgrzewaną wodą. Po starannej renowacji loft posiada niedawno wymienione drewniane podłogi, najnowocześniejszą kuchnię szefa kuchni, nowe elementy mechaniczne i niestandardowy pakiet wykończeniowy. Wchodząc przez oryginalne przesuwne drzwi loftu przez bezpieczną windę zamykaną na klucz, zostaniesz powitany w dużej otwartej przestrzeni dziennej, jadalnej i kuchennej, w której orientalne światło wpada przez duże okna na poddaszu. Kominek opalany drewnem i odsłonięte bielone cegły dopełniają tej przestrzeni. Zaprojektowana przez ORNARE, nowoczesna kuchnia szefa kuchni znajduje się tuż obok wielkiego pokoju; Każdy poziom wykończenia i wyposażenia jest najwyższej jakości. Wyposażona w urządzenia ze stali nierdzewnej firm Viking i Bosch, kuchnia wyposażona jest w oświetlenie szafek i rozległą wyspę jadalną, która zapewnia dużo miejsca do przygotowywania posiłków lub spożywania posiłków. Główny apartament wyróżnia się podwójną ekspozycją, wypełniając przestrzeń światłem południowym i północnym, oferując jednocześnie zapierające dech w piersiach widoki na kultową architekturę SoHo. W głównym apartamencie znajduje się garderoba oraz wyłożona marmurem łazienka z kabiną prysznicową z parą. W drugiej sypialni znajduje się odsłonięta ceglana ściana, szafa i dostęp do drugiej łazienki. Wchodząc po pływających schodach, wita Cię wszechstronna trzecia sypialnia lub oranżeria, otoczona z trzech stron szklanymi ścianami od podłogi do sufitu, które otwierają się na wiele tarasów i podgrzewany basen. Te przystanie na świeżym powietrzu są obsadzone, ozdobione i wyposażone w przyłącza wodne, gazowe i elektryczne, dzięki czemu są idealne dla artystów i entuzjastów ogrodnictwa. Zwieńczeniem rezydencji jest dodatkowy taras słoneczny na dachu, z którego roztacza się wspaniały 360-stopniowy widok na horyzont.
Features:
- Sauna
- Tennis Empoleirada no coração vibrante do histórico Cast Iron District do SoHo, a Penthouse na 45 Greene Street é um santuário de luxo e requinte. Este loft duplex abrange generosos +/- 2.900 pés quadrados de espaço interior e mais 2.300 pés quadrados de espaço ao ar livre, oferecendo uma rara mistura de grandeza e privacidade no centro de Manhattan. Localizado no coração do SoHo, o 45 Greene Street é um condomínio íntimo que reflete o auge da vida em loft privado. Construída em 1882 pelo famoso arquiteto Jarvis Morgan Slade, esta obra-prima do renascimento grego francês compreende apenas cinco unidades únicas. Este loft é composto por amplos terraços e uma piscina exterior aquecida. Tendo se beneficiado de uma reforma meticulosa, o loft apresenta pisos de madeira recentemente substituídos, uma cozinha de chef de última geração, novos mecânicos e um pacote de acabamento personalizado. Entrando pela porta deslizante original do loft através de um elevador seguro com chave, você é recebido em um grande espaço de estar, jantar e cozinha em plano aberto, onde a luz oriental flui através de janelas de loft de grandes dimensões. Uma lareira a lenha e tijolos caiados de branco à vista completam este espaço. Projetada por ORNARE, a cozinha do chef moderno fica ao lado da grande sala; Cada nível de acabamento e aplicação é da mais alta qualidade. Com eletrodomésticos de aço inoxidável da Viking e Bosch, a cozinha inclui iluminação de armário e uma ampla ilha de jantar que oferece amplo espaço para preparação de refeições ou refeições casuais. A suíte master se destaca por sua dupla exposição, preenchendo o espaço com luz sul e norte, oferecendo vistas deslumbrantes da arquitetura icônica do SoHo. A suíte master inclui closets e banheiro privativo revestido em mármore com chuveiro a vapor. O segundo quarto possui uma parede de tijolos expostos, armário e acesso a um segundo banheiro completo. Subindo as escadas flutuantes, você é recebido por um versátil terceiro quarto ou jardim de inverno, envolto em três lados por paredes de vidro do chão ao teto, que se abrem para vários terraços e uma piscina aquecida. Esses paraísos ao ar livre são plantados, adornados e equipados com conexões de água, gás e eletricidade, tornando-os ideais para artistas e entusiastas da jardinagem. A residência culmina em um terraço adicional na cobertura, oferecendo vistas deslumbrantes de 360 graus do horizonte.
Features:
- Sauna
- Tennis Расположенный в оживленном сердце исторического района Чугун в Сохо, пентхаус на Грин-стрит, 45 является святилищем роскоши и изысканности. Этот двухуровневый лофт занимает просторную площадь +/- 2 900 кв. футов внутреннего пространства и дополнительные 2 300 кв. футов открытой жилой площади, предлагая редкое сочетание величия и уединения в центре Манхэттена. Расположенный в самом сердце Сохо, 45 Greene Street — это уютный кондоминиум, который отражает вершину частной жизни в лофте. Построенный в 1882 году знаменитым архитектором Джарвисом Морганом Слэйдом, этот шедевр французского греческого возрождения состоит всего из пяти уникальных единиц. Этот лофт состоит из больших террас и открытого бассейна с подогревом. В лофте, который прошел тщательный ремонт, есть недавно замененные деревянные полы, современная кухня шеф-повара, новая механика и индивидуальный пакет отделки. Войдя через оригинальную раздвижную дверь лофта через безопасный лифт, запертый на ключ, вы попадете в большую гостиную, столовую и кухню открытой планировки, где восточный свет проникает через огромные чердачные окна. Дровяной камин и открытый побеленный кирпич завершают это пространство. Спроектированная ORNARE, современная кухня шеф-повара находится рядом с большой комнатой; Каждый уровень отделки и оборудования отличается высочайшим качеством. Кухня оснащена приборами из нержавеющей стали от Viking и Bosch, шкафом с подсветкой и большим обеденным островом, обеспечивающим достаточно места для приготовления пищи или непринужденного обеда. Главная спальня выделяется своей двойной экспозицией, наполняя пространство южным и северным светом, предлагая захватывающий вид на культовую архитектуру Сохо. В главной спальне есть гардеробные и собственная мраморная ванная комната с паровым душем. Вторая спальня имеет открытую кирпичную стену, шкаф и выход во вторую ванную комнату. Поднимаясь по парящей лестнице, вас встречает универсальная третья спальня или зимний сад, окруженный с трех сторон стеклянными стенами от пола до потолка, которые выходят на несколько террас и бассейн с подогревом. Эти открытые гавани озеленены, украшены и оборудованы водо-, газовыми и электрическими подключениями, что делает их идеальными для художников и любителей садоводства. Резиденция завершается дополнительной солнечной террасой на крыше, откуда открывается потрясающий 360-градусный вид на горизонт.
Features:
- Sauna
- Tennis Penthouse på 45 Greene Street ligger i det pulserande hjärtat av SoHo:s historiska gjutjärnsdistrikt och är en fristad av lyx och förfining. Detta duplexloft sträcker sig över en generös +/- 2 900 kvm interiör yta och ytterligare 2 300 kvm utomhus boyta, och erbjuder en sällsynt blandning av storslagenhet och avskildhet i centrala Manhattan. 45 Greene Street ligger i hjärtat av SoHo och är en intim bostadsrätt som återspeglar toppen av privat loftboende. Byggt 1882 av den berömda arkitekten Jarvis Morgan Slade, består detta mästerverk av fransk grekisk renässans bara fem unika enheter. Detta loft består av stora terrasser och en uppvärmd utomhuspool. Efter att ha dragit nytta av en noggrann renovering har vinden nyligen bytt ut trägolv, ett toppmodernt kockkök, ny mekanik och ett anpassat efterbehandlingspaket. När du går in genom loftets ursprungliga skjutdörr via en säker nyckellåst hiss välkomnas du in i ett stort vardagsrum, matsal och kök i öppen planlösning där orientaliskt ljus flödar genom stora loftfönster. En vedeldad öppen spis och exponerade vitkalkade tegelstenar kompletterar detta utrymme. Det moderna kockköket är designat av ORNARE och ligger precis vid sidan av det stora rummet. Varje nivå av finish och apparat är av högsta kvalitet. Köket har rostfria vitvaror från Viking och Bosch, skåpbelysning och en stor matö som ger gott om utrymme för matlagning eller avslappnade middagar. Master-sviten utmärker sig för sin dubbla exponering och fyller utrymmet med söder- och norrljus samtidigt som den erbjuder hisnande utsikt över SoHo:s ikoniska arkitektur. Det stora sovrummet har klädkammare och ett eget badrum i marmor med en duschkabin med ångdusch. Det andra sovrummet har en exponerad tegelvägg, garderob och tillgång till ett andra badrum. När du går uppför den flytande trappan möts du av ett mångsidigt tredje sovrum eller vinterträdgård, omgivet på tre sidor av glasväggar från golv till tak, som vetter mot flera terrasser och en uppvärmd pool. Dessa utomhusparadis är planterade, utsmyckade och utrustade med vatten-, gas- och elanslutningar, vilket gör dem idealiska för konstnärer och trädgårdsentusiaster. Residenset kulminerar i en extra solterrass på taket som erbjuder fantastisk 360-graders utsikt över horisonten.
Features:
- Sauna
- Tennis Smješten u živahnom srcu povijesne četvrti od lijevanog željeza u SoHou, Penthouse u ulici Greene 45 utočište je luksuza i profinjenosti. Ovo dvoetažno potkrovlje prostire se na velikodušnom +/- 2,900 četvornih stopa unutarnjeg prostora i dodatnih 2,300 četvornih metara vanjskog životnog prostora, nudeći rijedak spoj veličanstvenosti i privatnosti u središtu Manhattana. Smješten u srcu SoHoa, 45 Greene Street je intimni stan koji odražava vrhunac privatnog života u potkrovlju. Izgrađeno 1882. godine od strane slavnog arhitekta Jarvisa Morgana Sladea, ovo remek-djelo francuskog grčkog preporoda sastoji se od samo pet jedinstvenih jedinica. Ovo potkrovlje sastoji se od velikih terasa i grijanog vanjskog bazena. Nakon što je imao koristi od pedantne obnove, potkrovlje ima nedavno zamijenjene drvene podove, najsuvremeniju kuharsku kuhinju, novu mehaniku i prilagođeni završni paket. Ulazeći kroz originalna klizna vrata potkrovlja sigurnim dizalom zaključanim ključem, dobrodošli ste u veliki dnevni boravak, blagovaonicu i kuhinju otvorenog plana gdje orijentalno svjetlo struji kroz velike prozore potkrovlja. Kamin na drva i izložene okrečene opeke upotpunjuju ovaj prostor. Dizajnirana od strane ORNARE-a, moderna kuharska kuhinja nalazi se tik uz veliku sobu; Svaka razina završne obrade i uređaja je najviše kvalitete. Kuhinja sadrži uređaje od nehrđajućeg čelika Viking i Bosch, a uključuje rasvjetu ormarića i prostrani otok za blagovanje koji pruža dovoljno prostora za pripremu obroka ili ležerno objedovanje. Glavni apartman ističe se dvostrukom ekspozicijom, ispunjavajući prostor južnim i sjevernim svjetlom, a istovremeno nudi prekrasan pogled na kultnu arhitekturu SoHoa. Glavni apartman uključuje garderobne ormare i vlastitu mramornu kupaonicu s parnim tušem. Druga spavaća soba ima izloženi zid od opeke, ormar i pristup drugoj kupaonici. Penjući se plutajućim stepenicama, dočekuje vas svestrana treća spavaća soba ili zimski vrt, okružen s tri strane staklenim stijenama od poda do stropa, koje se otvaraju na više terasa i grijani bazen. Ova utočišta na otvorenom zasađena su, ukrašena i opremljena priključcima za vodu, plin i struju, što ih čini idealnim za umjetnike i ljubitelje vrtlarstva. Rezidencija kulminira dodatnom krovnom terasom za sunčanje koja nudi zadivljujući pogled na horizont od 360 stupnjeva.
Features:
- Sauna
- Tennis Penthouse na adrese 45 Greene Street se nachází v pulzujícím srdci historické čtvrti Cast Iron District v SoHo a je svatyní luxusu a noblesy. Tento duplexní podkroví se rozkládá na velkorysém vnitřním prostoru +/- 2 900 čtverečních stop a dalších 2 300 čtverečních stop venkovního obytného prostoru, což nabízí vzácnou kombinaci vznešenosti a soukromí v centru Manhattanu. 45 Greene Street se nachází v srdci SoHo a je intimním bytem, který odráží vrchol soukromého loftového bydlení. Toto mistrovské dílo francouzského řeckého obrození, postavené v roce 1882 slavným architektem Jarvisem Morganem Sladem, se skládá z pouhých pěti jedinečných jednotek. Tento podkroví se skládá z velkých teras a vyhřívaného venkovního bazénu. Po pečlivé rekonstrukci se podkroví vyznačuje nedávno vyměněnými podlahami z tvrdého dřeva, nejmodernější kuchyní šéfkuchaře, novou mechanikou a zakázkovým dokončovacím balíčkem. Vstupujete původními posuvnými dveřmi do podkroví zabezpečeným výtahem se zámkem na klíč a jste přivítáni ve velkém otevřeném obývacím pokoji, jídelně a kuchyni, kde orientální světlo proudí nadrozměrnými podkrovními okny. Tento prostor dotváří krb na dřevo a odhalené obílené cihly. Moderní kuchyně šéfkuchaře, navržená společností ORNARE, se nachází hned vedle velké místnosti; Každá úroveň povrchové úpravy a spotřebiče je nejvyšší kvality. Kuchyň je vybavena nerezovými spotřebiči od společností Viking a Bosch, osvětlením skříněk a rozsáhlým jídelním ostrůvkem, který poskytuje dostatek prostoru pro přípravu jídel nebo neformální stolování. Hlavní apartmá vyniká svou dvojí expozicí, vyplňuje prostor jižním a severním světlem a zároveň nabízí úchvatný výhled na ikonickou architekturu SoHo. Hlavní apartmá má šatny a vlastní mramorovou koupelnu s otevřenou parní sprchou. Druhá ložnice má odhalenou cihlovou zeď, šatnu a přístup do druhé koupelny. Při výstupu po plovoucích schodech vás přivítá všestranná třetí ložnice nebo zimní zahrada, obklopená ze tří stran skleněnými stěnami od podlahy ke stropu, které se otevírají na několik teras a vyhřívaný bazén. Tyto venkovní útočiště jsou osázeny, zdobeny a vybaveny vodovodními, plynovými a elektrickými přípojkami, takže jsou ideální pro umělce a zahradnické nadšence. Rezidence vrcholí další střešní sluneční terasou s úžasným 360stupňovým výhledem na obzor.
Features:
- Sauna
- Tennis Кацнал в оживеното сърце на историческия чугунен квартал на Сохо, пентхаусът на 45 Greene Street е светилище на лукс и изисканост. Това дуплекс таванско помещение обхваща щедро +/- 2,900 кв.фута вътрешно пространство и допълнителни 2,300 кв.фута външно жилищно пространство, предлагайки рядка комбинация от величие и уединение в центъра на Манхатън. Разположен в сърцето на Сохо, 45 Greene Street е интимен кондоминиум, който отразява върха на частния живот в таванското помещение. Построен през 1882 г. от известния архитект Джарвис Морган Слейд, този френски гръцки възрожденски шедьовър се състои само от пет уникални единици. Това таванско помещение се състои от големи тераси и отопляем открит плувен басейн. След като се възползва от щателен ремонт, таванското помещение разполага с наскоро заменени подове от твърда дървесина, най-съвременна кухня на готвача, нова механика и персонализиран пакет за довършителни работи. Влизайки през оригиналната плъзгаща се врата на таванското помещение чрез защитен асансьор, заключен с ключ, вие сте посрещнати в голямо всекидневна, трапезария и кухня с отворен план, където ориенталска светлина преминава през огромните прозорци на таванското помещение. Камина на дърва и открити варосани тухли допълват това пространство. Проектирана от ORNARE, модерната кухня на готвача се намира точно до голямата стая; Всяко ниво на покритие и уред е с най-високо качество. Кухнята разполага с уреди от неръждаема стомана от Viking и Bosch, осветление на шкафа и обширен остров за хранене, осигуряващ достатъчно място за приготвяне на храна или непринудена вечеря. Главният апартамент се откроява със своята двойна експозиция, изпълвайки пространството с южна и северна светлина, като същевременно предлага спираща дъха гледка към емблематичната архитектура на Сохо. Главният апартамент включва дрешник и самостоятелна мраморна баня с парен душ. Втората спалня разполага с открита тухлена стена, килер и достъп до втора напълно оборудвана баня. Изкачвайки се по плаващите стълби, ви посреща универсална трета спалня или зимна градина, обвита от три страни от стъклени стени от пода до тавана, които се отварят към множество тераси и отопляем плувен басейн. Тези открити убежища са засадени, украсени и оборудвани с вода, газ и електрически връзки, което ги прави идеални за художници и любители на градинарството. Резиденцията кулминира с допълнителна слънчева тераса на покрива, предлагаща зашеметяваща 360-градусова гледка към хоризонта.
Features:
- Sauna
- Tennis