85 789 306 RUB
86 732 046 RUB
83 589 581 RUB
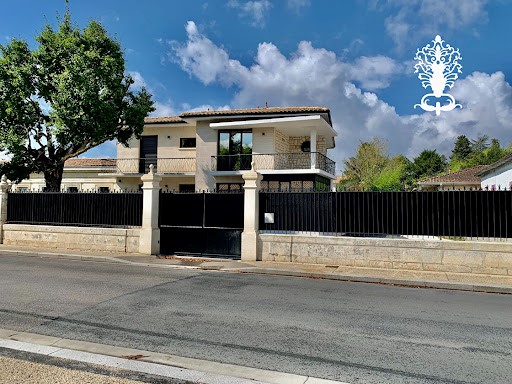
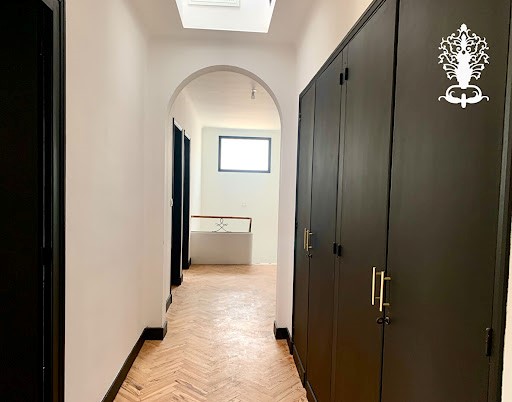

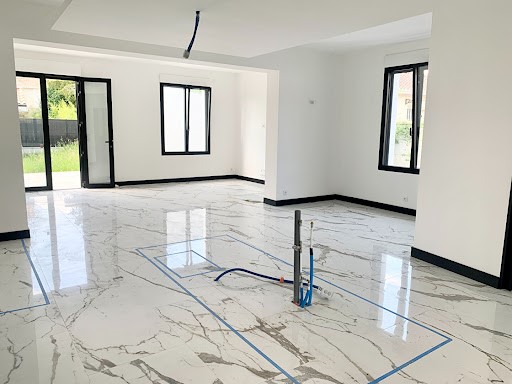
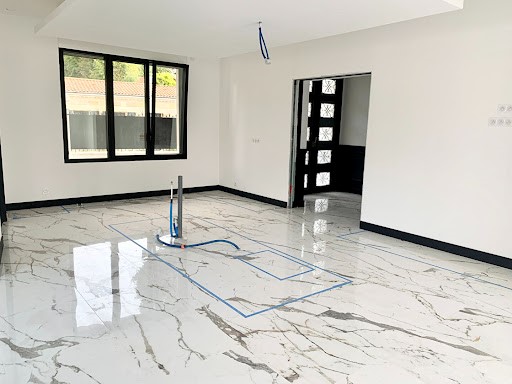
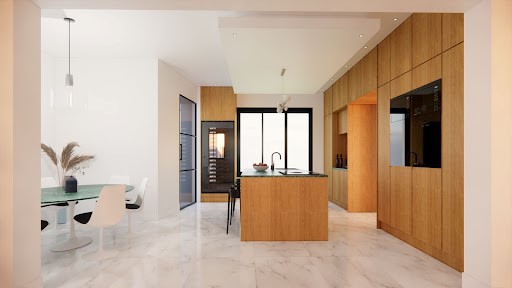
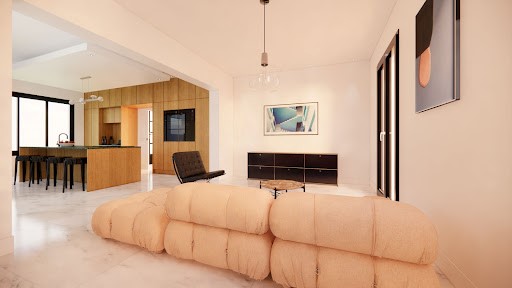
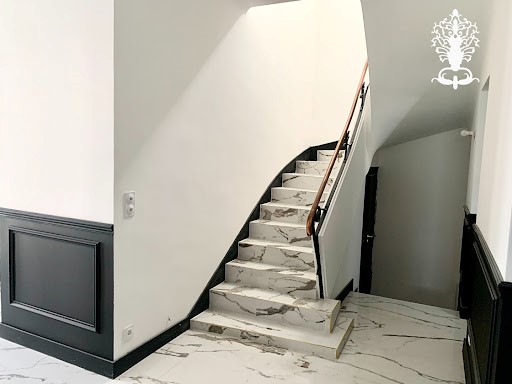


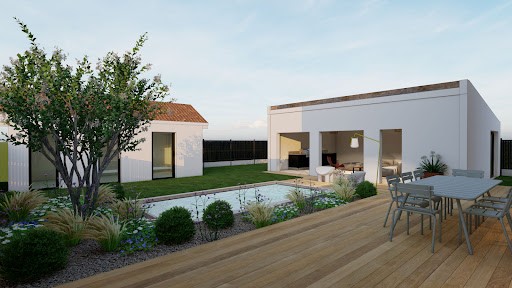

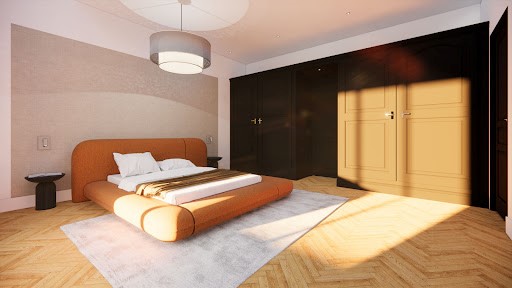
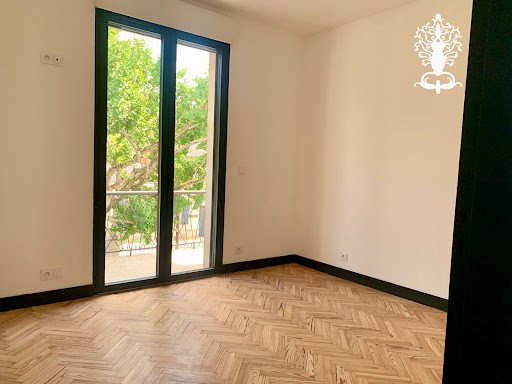
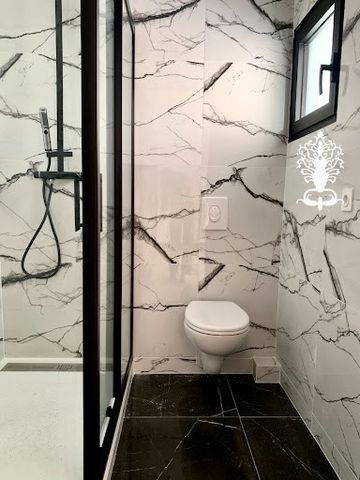

Cette demeure bénéficie d'un système de chauffage au sol par géothermie et de climatisation réversible gainable, garantissant confort optimal et économies d'énergies. Avec sa classe énergétique A-A et sa garantie décennale, cette maison vous assure une tranquillité d'esprit pour de nombreuses années.
Vous ne manquerez pas d'espace, de rangement et de confort dans cette demeure bien pensée ! L'espace nuit se compose de 5 chambres spacieuses, réparties comme suit :
Au rez-de-chaussée : 1 chambre avec salle d'eau privative et WC indépendant
A l'étage : 4 chambres dont 3 suites parentales chacune avec salle d'eau privative, ainsi que deux balcons (8 m² et 15 m²) et de nombreux rangements avec dressing. Un WC indépendant et une salle de bain supplémentaire complète cet espace pour encore plus de confort.
Au rez-de-chaussée, vous trouverez également un grand bureau lumineux, idéal pour le télétravail ou une activité professionnelle à domicile. L'espace de vie principal propose un vaste salon-séjour-cuisine de 55 m² et s'ouvre sur une terrasse en bois de 47 m² et un jardin. La cuisine est à aménager, offrant une totale liberté pour créer l'agencement et le design qui reflètent parfaitement vos goûts et vos envies. Attenante à cet espace, une élégante véranda, inondée de lumière naturelle, offre un cadre idéal de détente tout au long de l'année, quel que soit le climat.
En complément de ces volumes généreux, la propriété dispose de deux dépendances extérieures :
- Un studio indépendant de 19 m², à personnaliser selon vos besoins, offrant de multiples possibilités d'usage.
- Un double garage de 38 m², pouvant accueillir deux véhicules et offre également la possibilité d'aménager un pool house et une cuisine d'été grâce à ses deux espaces distincts avec accès indépendant donnant directement sur le jardin. Une cave de 10 m² complète cet espace, idéale pour conserver vos vins dans des conditions optimales.
Le terrain de 608 m², soigneusement aménagé avec un paysagisme de qualité, est prêt à accueillir vos projets de plantation tout en offrant de vastes espaces pour stationner plusieurs véhicules. L'emplacement idéal de cette propriété ainsi que des places de parking supplémentaires disponibles côté rue, rend cette propriété parfaitement adaptée à une activité professionnelle, comme un cabinet partagé pour avocats, notaires, médecins, ou pour un projet de co-living. Une opportunité rare à saisir sans tarder !
Images de projections non contractuelles. Plans et devis correspondants sur demande.
Montant estimé des dépenses annuelles d'énergie pour un usage standard entre 970 euros et 1360 euros indexées aux années 2021, 2022 et 2023 (abonnement compris).
Les informations sur les risques auxquels ce bien est exposé sont disponibles sur le site Géorisques: ... />Prix de vente: 993 750 euros HAI dont 3,5% d'honoraires à la charge de l'acquéreur. (3.50 % honoraires TTC à la charge de l'acquéreur.)
Sabrina SUDRIE (EI) Agent Commercial - Numéro RSAC : 751649641 - Bordeaux. Welcome to the heart of Gradignan, in this character house of 244 sqm of living space, which combines the charm of the old with careful services thanks to a quality renovation. Rare on the market, this bright property, with beautiful high ceilings, offers an urban living environment just a few steps from the church, shops and amenities of the authentic town center of Gradignan. A real favorite! Spread over three levels, this residence benefits from a geothermal underfloor heating system and reversible ducted air conditioning, guaranteeing optimal comfort and energy savings. With its AA energy class and ten-year guarantee, this house ensures your peace of mind. You will not be short of space in this exceptional residence! The sleeping area consists of 5 spacious bedrooms, distributed as follows: 1 bedroom on the ground floor with private bathroom 4 bedrooms upstairs including 3 master suites each with private bathroom, as well as two balconies (8 sqm and 15 sqm). A separate toilet and an additional bathroom complete this space for even more comfort. On the ground floor, you will also find a large, bright office, ideal for teleworking or a professional activity at home. The main living space offers a vast 55 sqm living room-kitchen, the kitchen is modular according to your desires, and opens onto a 47 sqm wooden terrace and a garden. Adjoining this space, a charming veranda bathed in natural light is a perfect relaxation area, whatever the season. In addition to these generous volumes, the property has two external outbuildings: - An independent studio of 19 sqm, to be personalized according to your needs, offering multiple possibilities of use. - A double garage of 38 sqm, which can accommodate two vehicles, also offers the possibility of fitting out a pool house and a summer kitchen thanks to its two separate spaces with independent access directly onto the garden. A 10 sqm cellar completes this space, ideal for storing your wines in optimal conditions. The 608 sqm plot of land is carefully prepared to receive plantations thanks to landscaping and allows several vehicles to be parked, and additional parking spaces are available on the street side, making this property ideal for a professional activity, such as co-living. A rare opportunity to visit without delay! Estimated amount of annual energy expenditure for standard use between EUR970 and EUR1360 indexed to the years 2021, 2022 and 2023 (subscription included). Information on the risks to which this property is exposed is available on the Géorisques website: ... Sale price: EUR993,750 HAI including 3.5% agency fees payable by the purchaser. (3.50 % fees incl. VAT at the buyer's expense.)