КАРТИНКИ ЗАГРУЖАЮТСЯ...
Дом (Продажа)
5 сп
5 вн
Ссылка:
EDEN-T100415926
/ 100415926
Ссылка:
EDEN-T100415926
Страна:
GB
Город:
Woking
Почтовый индекс:
GU24 8HG
Категория:
Жилая
Тип сделки:
Продажа
Тип недвижимости:
Дом
Спален:
5
Ванных:
5
Гараж:
1
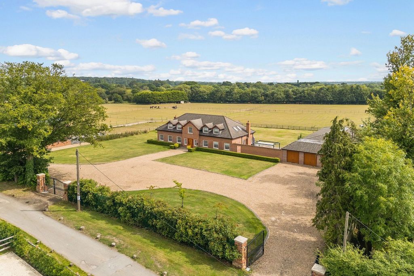
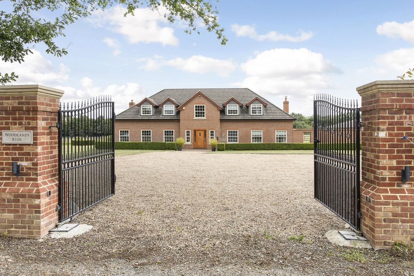
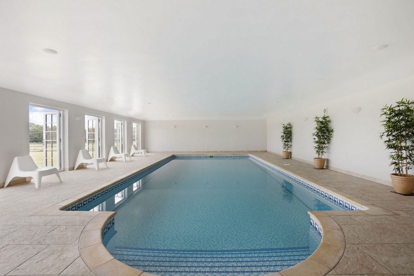
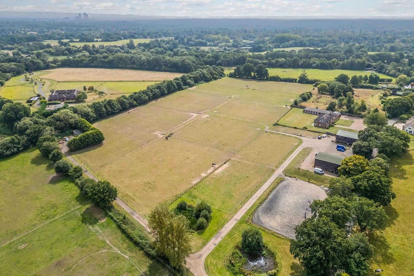
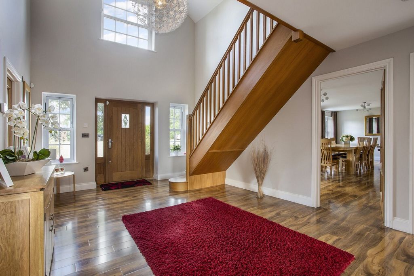
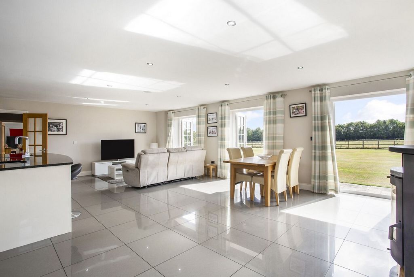
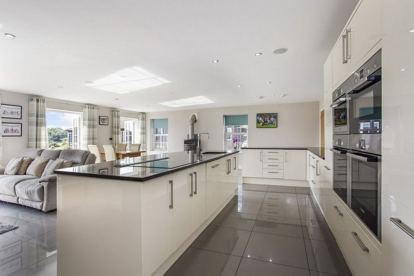
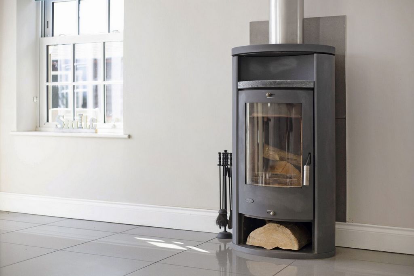
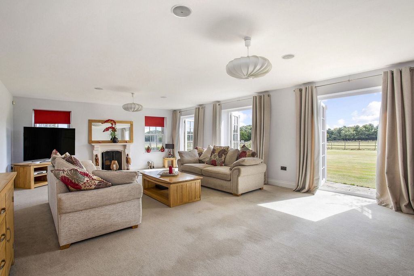
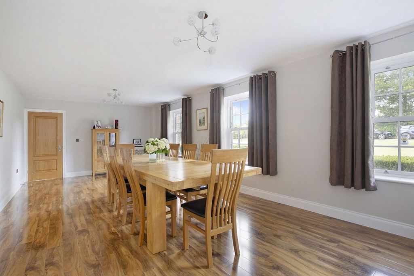
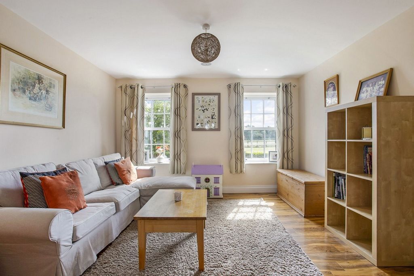
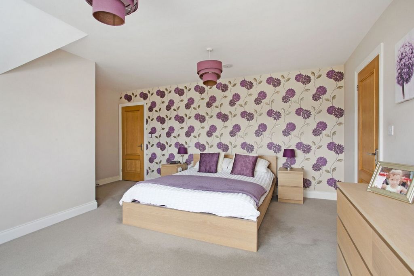
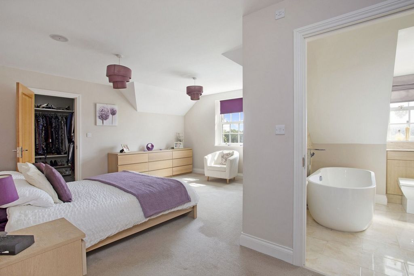
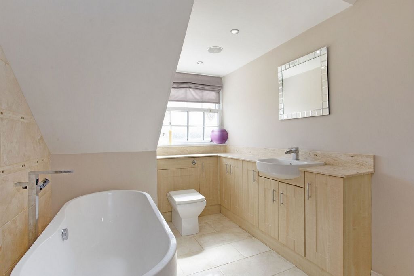
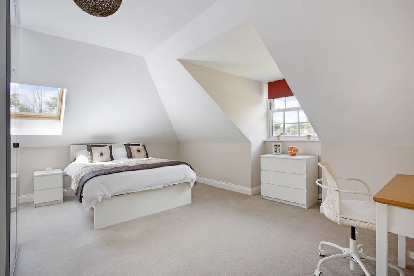
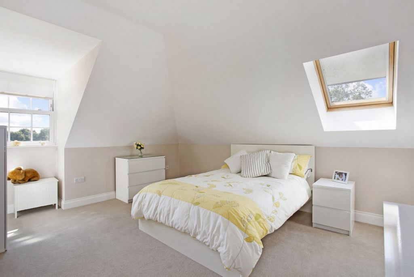
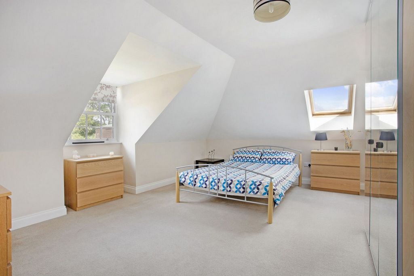
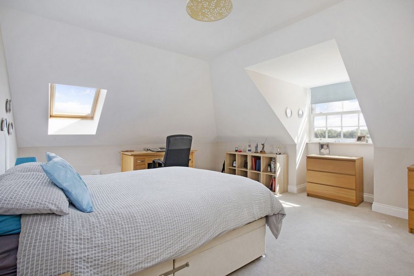
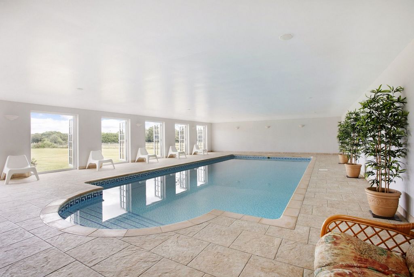
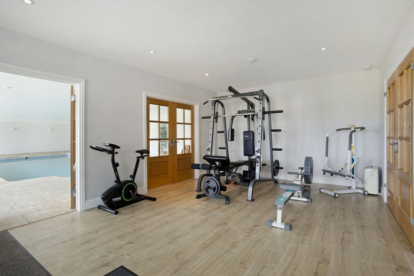
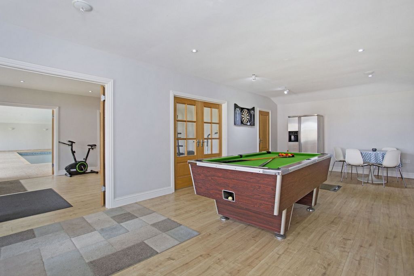
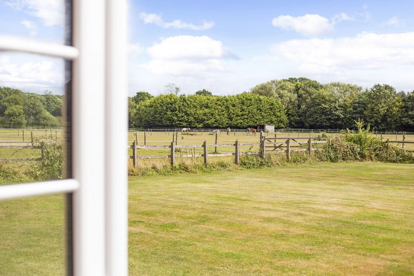
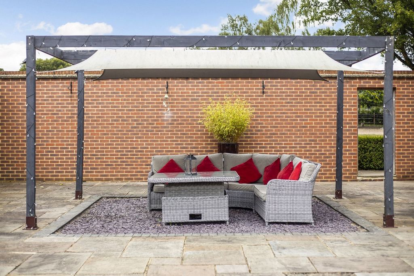
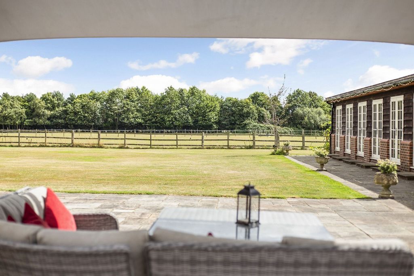
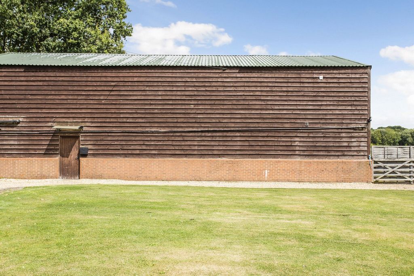
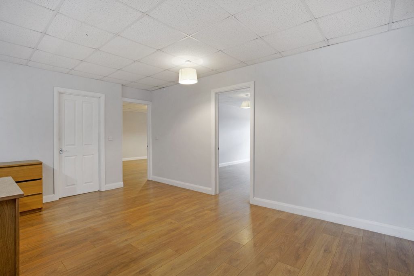
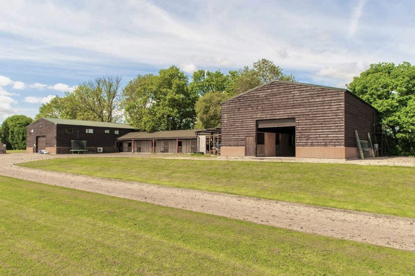
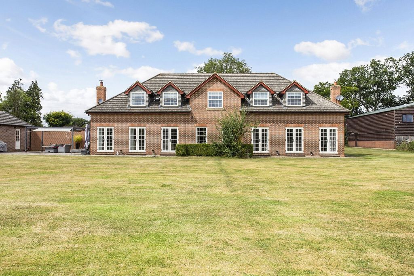
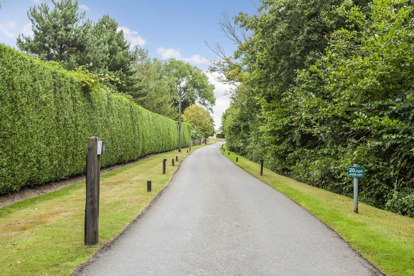
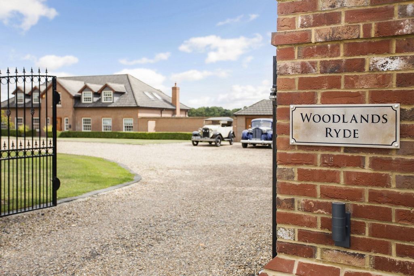
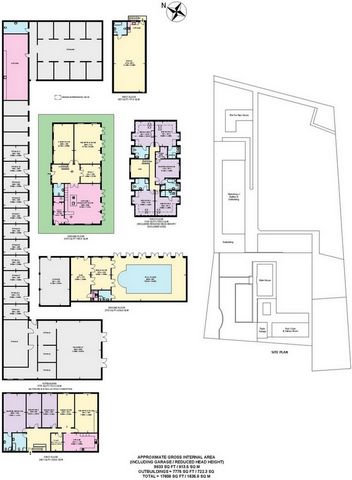
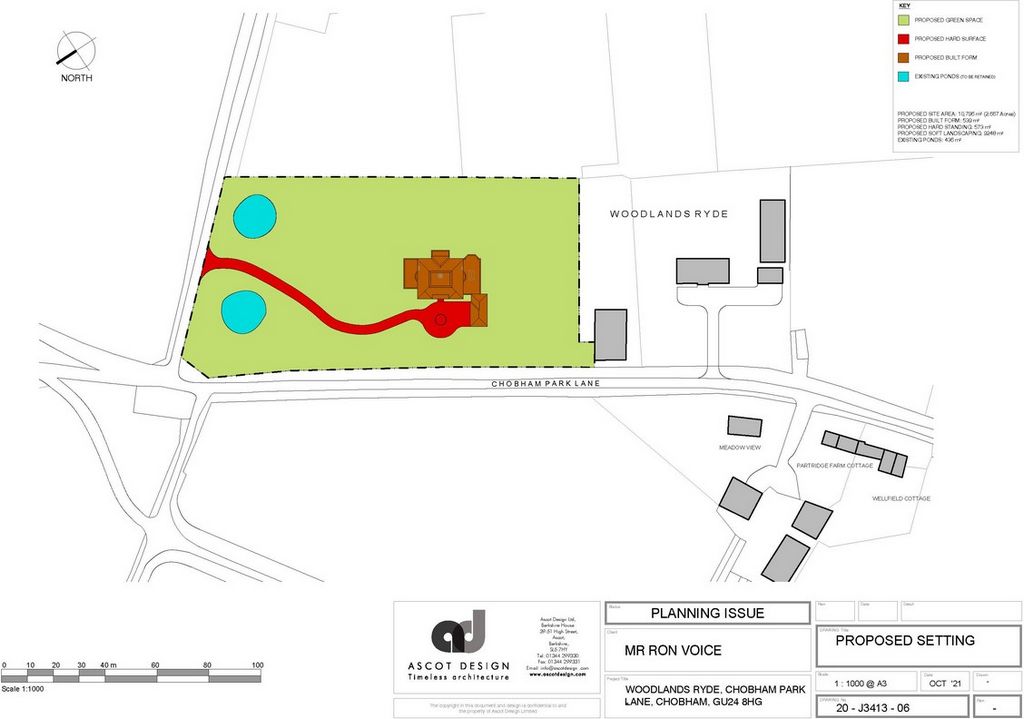
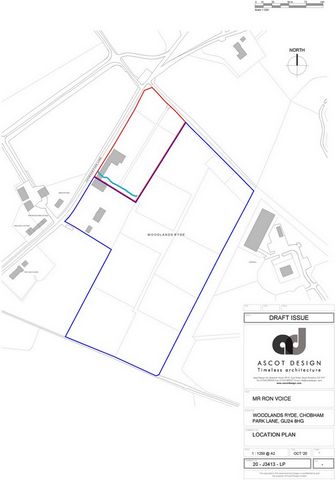
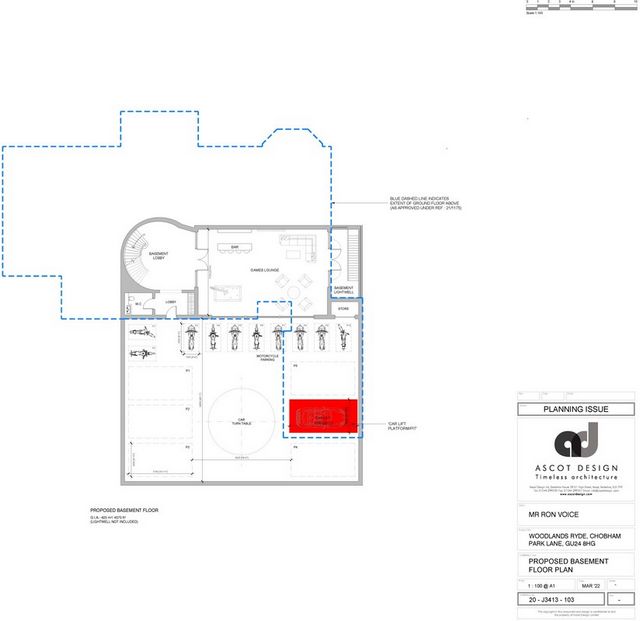
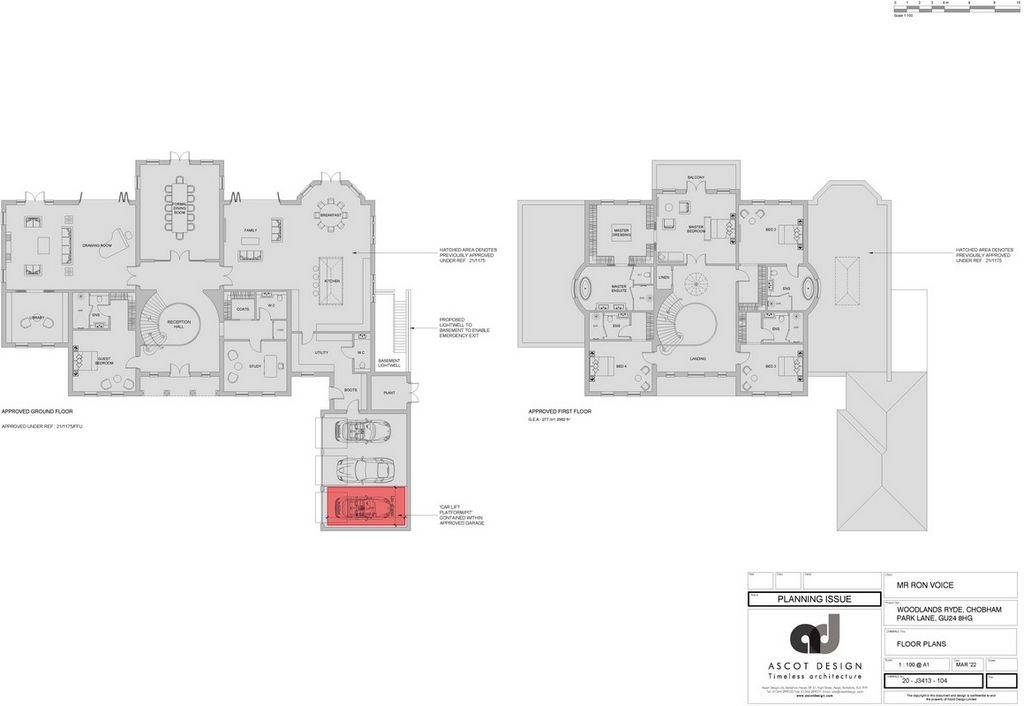
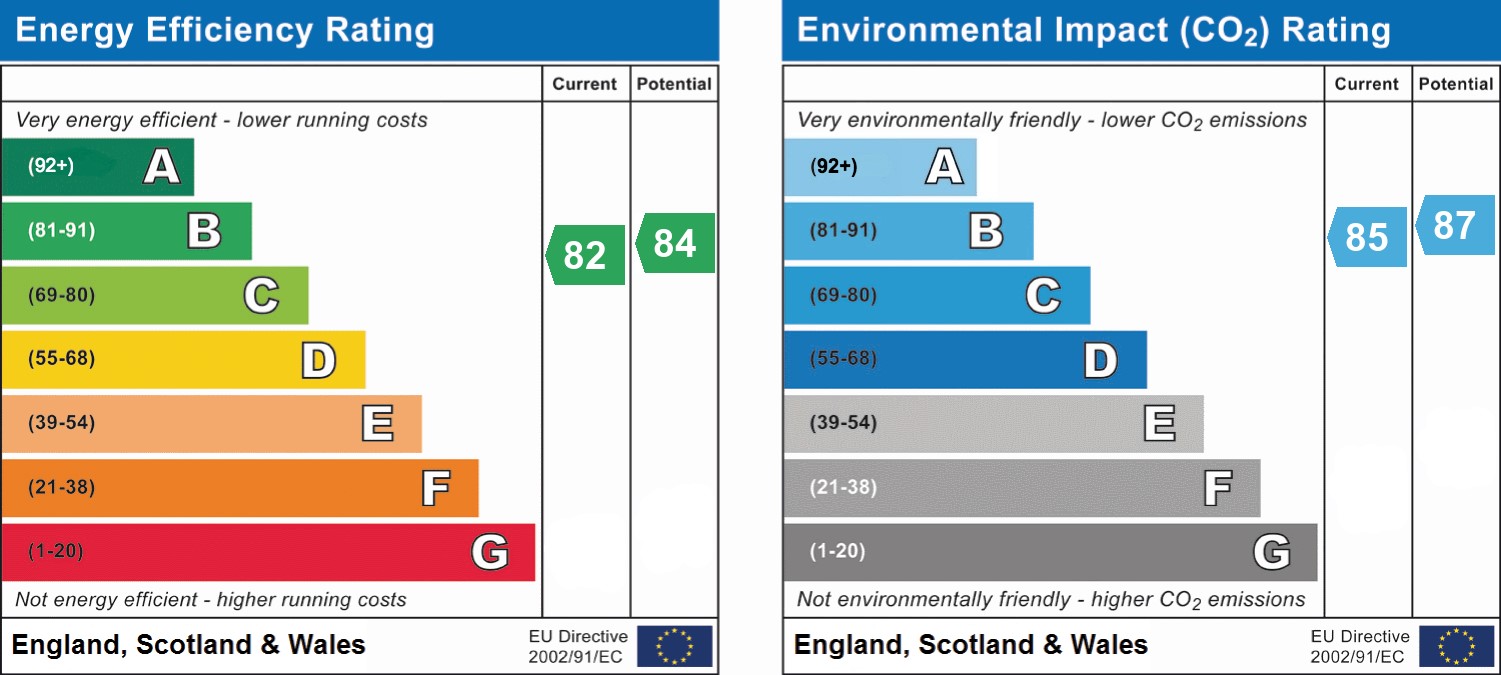
Standard Construction with Feather Edge Cladding to the rear
Water – Mains water supply
Heating - Underfloor heating & air source heat pump
Electricity - Mains electricity supply with solar panelling
Sewerage – Private Septic tank
Mobile Phone Coverage – 4G is available in the area; we advise you to check with your provider.
Broadband – Superfast broadband (FTTC) is available in the area.
Planning permission - Planning permission has been granted to subdivide this plot and replace one of the existing barns and stable block with a 15,000 sq ft mansion that will be accompanied by over three acres of land. We are told that this property holds a gross development value of between £7,500,000-£9,500,000.
Title – Please note there are easements and restrictive covenants on this title – please speak with the agent for further information.
Please note - Maintenance costs relating to the private road are shared between the properties.
Tenure – Freehold
Directions – GU24 8HG
Local Authority - Surrey Heath Council
Council Tax Band: HAgents Notes
All measurements are approximate and quoted in metric with imperial equivalents and for general guidance only and whilst every attempt has been made to ensure accuracy, they must not be relied on.
The fixtures, fittings and appliances referred to have not been tested and therefore no guarantee can be given and that they are in working order. Internal photographs are reproduced for general information, and it must not be inferred that any item shown is included with the property.
Whilst we carry out our due diligence on a property before it is launched to the market and we endeavour to provide accurate information, buyers are advised to conduct their own due diligence. Our information is presented to the best of our knowledge and should not solely be relied upon when making purchasing decisions. The responsibility for verifying aspects such as flood risk, easements, covenants, and other property related details rests with the buyer.
Features:
- Garage Показать больше Показать меньше First conceptualised in 2007 and finally completed five years later, Woodlands Ryde is set across 18.6 acres of idyllic country grounds and is accompanied by planning permission to build a 15,000 sq ft house with a substantial gross development value. This one-of-a-kind equestrian property features a five-bedroom house, separate leisure complex with guest accommodation, extensive stabling, spacious annexe with further accommodation and multiple outbuildings. Services, Utilities & Property Information
Standard Construction with Feather Edge Cladding to the rear
Water – Mains water supply
Heating - Underfloor heating & air source heat pump
Electricity - Mains electricity supply with solar panelling
Sewerage – Private Septic tank
Mobile Phone Coverage – 4G is available in the area; we advise you to check with your provider.
Broadband – Superfast broadband (FTTC) is available in the area.
Planning permission - Planning permission has been granted to subdivide this plot and replace one of the existing barns and stable block with a 15,000 sq ft mansion that will be accompanied by over three acres of land. We are told that this property holds a gross development value of between £7,500,000-£9,500,000.
Title – Please note there are easements and restrictive covenants on this title – please speak with the agent for further information.
Please note - Maintenance costs relating to the private road are shared between the properties.
Tenure – Freehold
Directions – GU24 8HG
Local Authority - Surrey Heath Council
Council Tax Band: HAgents Notes
All measurements are approximate and quoted in metric with imperial equivalents and for general guidance only and whilst every attempt has been made to ensure accuracy, they must not be relied on.
The fixtures, fittings and appliances referred to have not been tested and therefore no guarantee can be given and that they are in working order. Internal photographs are reproduced for general information, and it must not be inferred that any item shown is included with the property.
Whilst we carry out our due diligence on a property before it is launched to the market and we endeavour to provide accurate information, buyers are advised to conduct their own due diligence. Our information is presented to the best of our knowledge and should not solely be relied upon when making purchasing decisions. The responsibility for verifying aspects such as flood risk, easements, covenants, and other property related details rests with the buyer.
Features:
- Garage