34 347 194 RUB
32 166 420 RUB
32 166 420 RUB
38 054 510 RUB
4 сп
205 м²
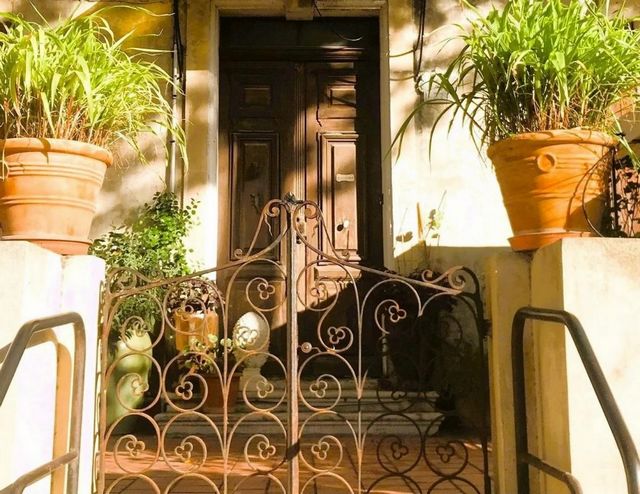
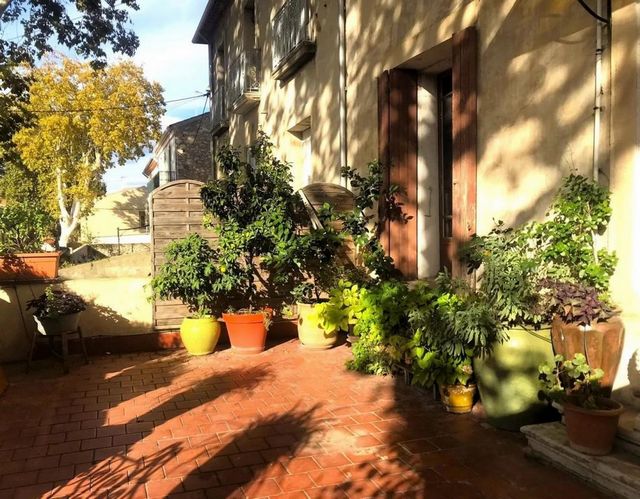



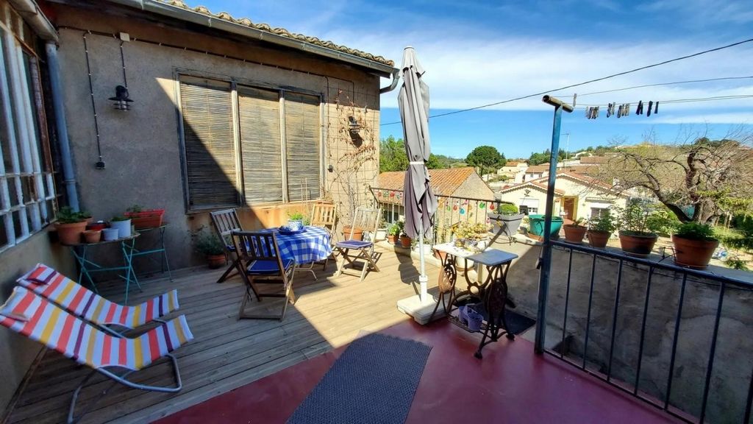





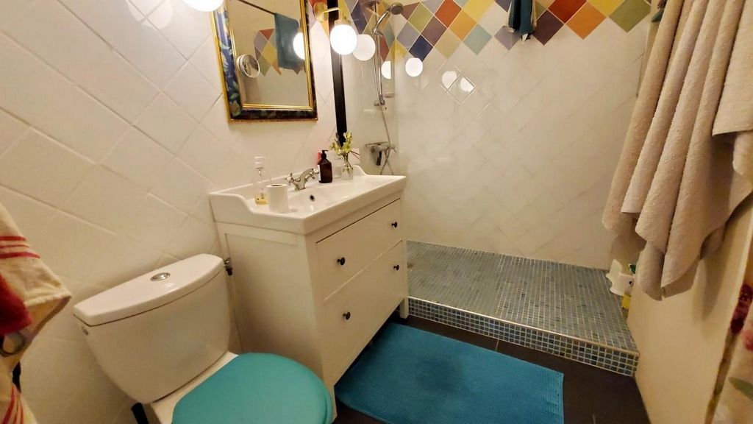
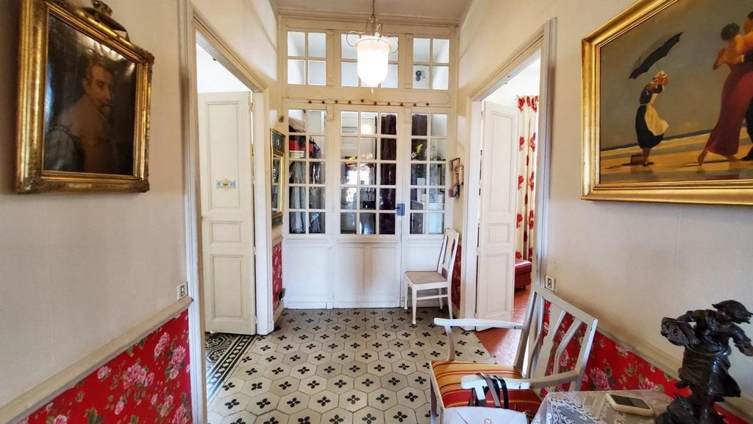


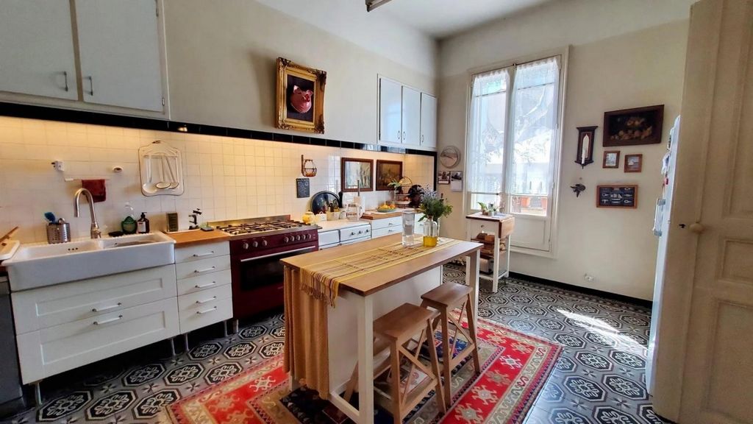





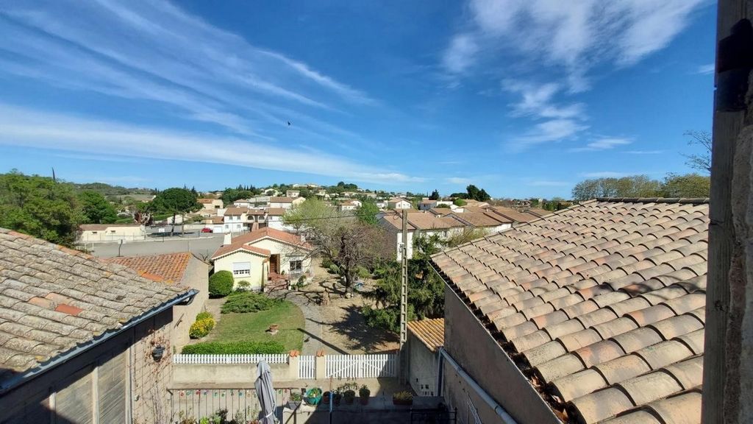


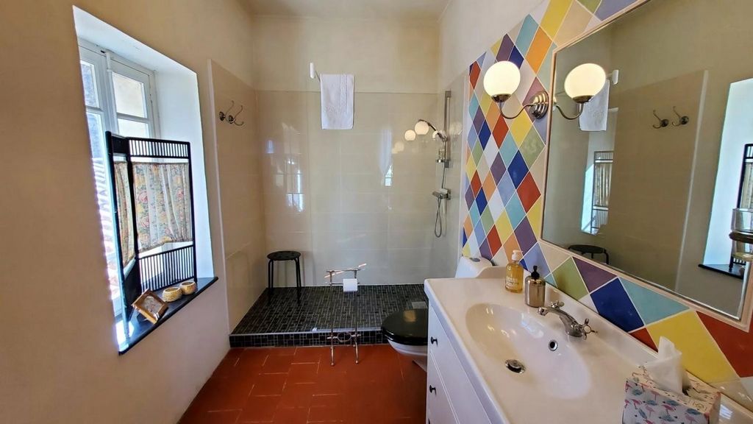



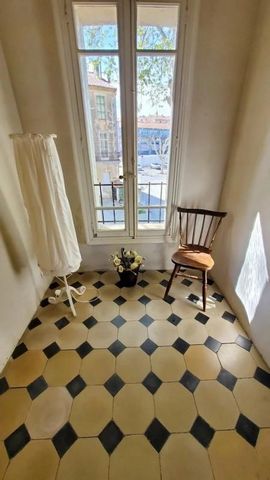


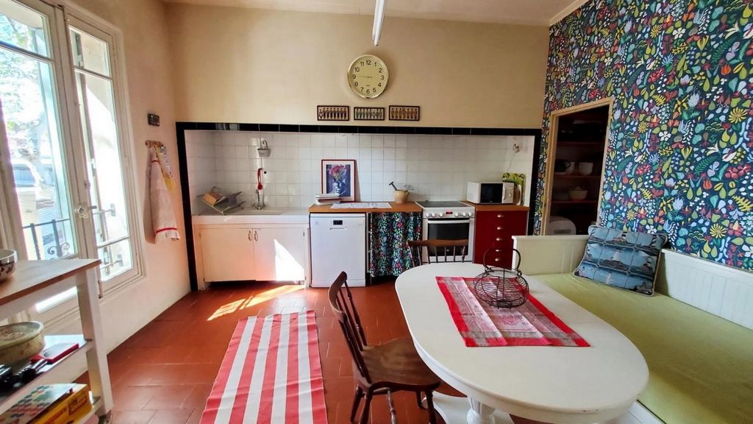

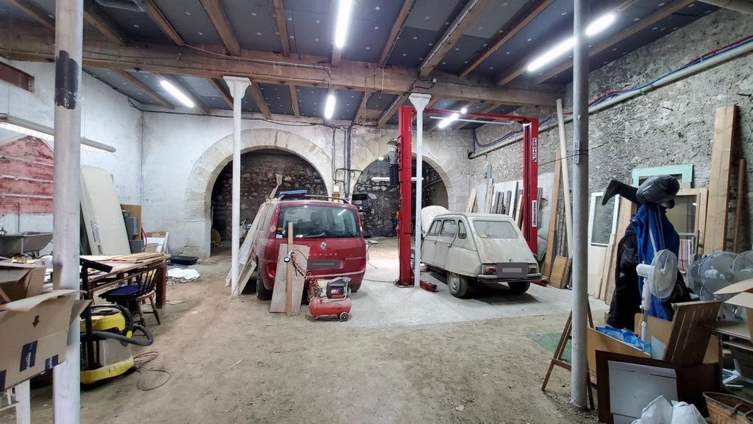
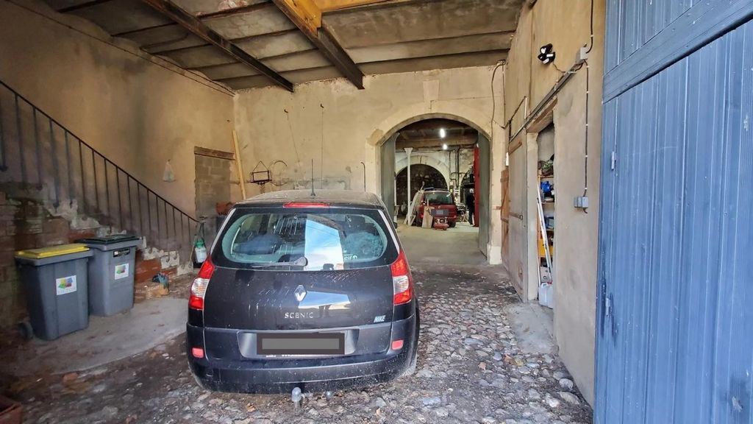
- Terrace
- Garage Показать больше Показать меньше Cette magnifique maison vigneronne, rare sur le marché, offre un cadre accueillant et lumineux. Avec ses 7 pièces et une surface habitable de 205 m2, ainsi qu'un garage de 150 m2 équipé d'un pont élévateur professionnel pour voitures au rez-de-chaussée, elle représente un véritable bijou pour les passionnés de bricolage et de véhicules, tout en conservant un style traditionnel authentique. Dès l'entrée, vous serez séduit par les hauts plafonds, les superbes sols en carreaux de ciment d'origine et les fenêtres caractéristiques de la maison. Les deux terrasses, à l'est et à l'ouest, offrent des espaces extérieurs conviviaux directement accessibles depuis la cuisine principale, idéaux pour profiter du soleil à différentes heures de la journée. Le premier étage s'ouvre sur la terrasse ouest où se trouve également la porte d’entrée, comprenant un vestiaire, un couloir, une cuisine entièrement équipée, une salle à manger, un WC indépendant avec lave mains, une salle de douche privée avec WC et lavabo, une chambre avec dressing, un salon, une lingerie, une buanderie, un débarras et une véranda avec accès à la terrasse est. En descendant un escalier nous arrivons à la cour et au parking pour une voiture avec accès depuis une impasse derrière la maison, ainsi qu'au grand garage de 150 mètres carrés et à quelques pièces de rangement. Le deuxième étage abrite 3 chambres, dont une en suite avec salle de douche/WC/lavabo, ainsi qu'une salle de douche/WC dans le couloir, une lingerie, un couloir aménageable et une deuxième cuisine entièrement équipée. Les combles, partiellement à hauteur d'homme, offrent un espace supplémentaire de stockage. Le chauffage est assuré par un poêle à granulés situé dans le couloir du premier étage. La maison a été rénovée avec amour et un grand respect des détails d'origine, avec une modernisation de l'installation électrique et de la plomberie. Certains meubles sont disponibles à l'achat, offrant ainsi la possibilité de s'installer rapidement et confortablement dans ce lieu de vie exceptionnel. Honoraires à la charge du vendeur - Montant estimé des dépenses annuelles d'énergie pour un usage standard : 1443€ ~ 1953€ - Les informations sur les risques auxquels ce bien est exposé sont disponibles sur le site Géorisques : ... />Features:
- Terrace
- Garage This pretty wine makers house, rare on the market, offers a welcoming and luminous setting. With its 7 rooms and a living area of 205 m2, as well as a garage of 150 square meters equipped with a professional car lift on the ground floor, it represents a true gem for DIY enthusiasts and vehicle lovers, all while maintaining an authentic traditional style. Upon entering, you will be charmed by the high ceilings, the superb original cement tile floors, and the characteristic windows of the house. The two terraces, east and west-facing, offer friendly outdoor spaces directly accessible from the main kitchen, ideal for enjoying the sun at different times of the day. The first floor opens onto the west terrace and this is where the entrance of the house is located. This floor comprises a cloakroom, a corridor, a fully equipped kitchen, a dining room, a separate toilet with hand basin, a private shower room with toilet and sink, a bedroom with dressing room, a living room, a utility room, a laundry room, a storage room, and a veranda with access to the east terrace. Going down a staircase from the terrace, we reach the courtyard and the parking space for one car with access from a dead-end street behind the house, as well as the large garage of 150 m2 and some storage rooms. The second-floor houses 3 bedrooms, one of which is en suite with shower room/toilet/sink, as well as a shower room/toilet in the corridor, a utility room, a convertible corridor, and a second fully fitted kitchen. The attic, partially accessible by standing height, offers additional storage space. Heating is provided by a pellet burner located in the corridor on the first floor. The house has been renovated with love and great respect for the original details, with modernization of the electrical and plumbing systems. Some furniture is available for purchase, thus offering the opportunity to settle in quickly and comfortably in this exceptional living space. Agency fees payable by vendor - Montant estimé des dépenses annuelles d'énergie pour un usage standard : 1443€ ~ 1953€ - Les informations sur les risques auxquels ce bien est exposé sont disponibles sur le site Géorisques : ... />Features:
- Terrace
- Garage Detta vackra vinmakarhus, sällsynt på marknaden, erbjuder en välkomnande och ljus miljö. Med sina 7 rum och en boyta på 205 m2, samt ett garage på 150 kvadratmeter utrustat med en professionell bilhiss på bottenvåningen, representerar det en riktig pärla för gör-det-själv-entusiaster och fordonsälskare, samtidigt som den behåller en autentisk traditionell stil. När du kommer in kommer du att charmas av det höga taket, de fantastiska ursprungliga cementplattorna och husets karakteristiska fönster. De två terrasserna, i öst- och västerläge, erbjuder vänliga utomhusutrymmen som är direkt tillgängliga från huvudköket, perfekt för att njuta av solen vid olika tider på dagen. Den första våningen vetter mot den västra terrassen och det är här ingången till huset ligger. Denna våning består av en garderob, en korridor, ett fullt utrustat kök, en matsal, en separat toalett med handfat, ett privat duschrum med toalett och handfat, ett sovrum med omklädningsrum, ett vardagsrum, ett grovkök, en tvättstuga, ett förråd och en veranda med tillgång till den östra terrassen. När vi går ner för en trappa från terrassen når vi gården och parkeringsplatsen för en bil med tillgång från en återvändsgränd bakom huset, samt det stora garaget på 150 m2 och några förråd. På andra våningen finns 3 sovrum, varav ett har eget badrum med duschrum/toalett/handfat, samt ett duschrum/toalett i korridoren, ett grovkök, en konvertibel korridor och ett andra fullt utrustat kök. Vinden, som delvis är tillgänglig genom ståhöjd, erbjuder ytterligare förvaringsutrymme. Uppvärmning tillhandahålls av en pelletsbrännare som ligger i korridoren på första våningen. Huset har renoverats med kärlek och stor respekt för de ursprungliga detaljerna, med modernisering av el- och VVS-systemen. Vissa möbler finns att köpa, vilket ger möjlighet att bosätta sig snabbt och bekvämt i detta exceptionella vardagsrum. Förmedlingsavgifter som ska betalas av säljaren - Montant estimé des dépenses annuelles d'énergie pour un usage standard : 1443€ ~ 1953€ - Les informations sur les risques auxquels ce bien est exposé sont disponibles sur le site Géorisques : ... />Features:
- Terrace
- Garage Этот симпатичный винодельческий дом, редкий на рынке, предлагает гостеприимную и светлую обстановку. С его 7 комнатами и жилой площадью 205 м2, а также гаражом площадью 150 квадратных метров, оборудованным профессиональным автомобильным лифтом на первом этаже, он представляет собой настоящую жемчужину для энтузиастов DIY и любителей транспортных средств, сохраняя при этом аутентичный традиционный стиль. При входе вы будете очарованы высокими потолками, превосходными оригинальными полами из цементной черепицы и характерными окнами дома. Две террасы, выходящие на восток и запад, предлагают уютные открытые пространства, куда можно попасть прямо из главной кухни, идеально подходящие для наслаждения солнцем в разное время дня. Первый этаж выходит на западную террасу, и именно здесь находится вход в дом. Этот этаж включает в себя гардеробную, коридор, полностью оборудованную кухню, столовую, отдельный туалет с умывальником, отдельную душевую комнату с туалетом и раковиной, спальню с гардеробной, гостиную, подсобное помещение, прачечную, кладовую и веранду с выходом на восточную террасу. Спустившись по лестнице с террасы, мы попадаем во двор и на парковку на одну машину с подъездом с тупиковой улицы за домом, а также к большому гаражу площадью 150 м2 и нескольким кладовым. На втором этаже расположены 3 спальни, одна из которых с душевой комнатой/туалетом/раковиной, а также душевая/туалет в коридоре, подсобное помещение, трансформируемый коридор и вторая полностью оборудованная кухня. Чердак, частично доступный по высоте стоя, предлагает дополнительное место для хранения. Отопление обеспечивается пеллетной горелкой, расположенной в коридоре на первом этаже. Дом был отремонтирован с любовью и большим уважением к оригинальным деталям, с модернизацией электрических и сантехнических систем. Некоторую мебель можно приобрести, что дает возможность быстро и комфортно разместиться в этом исключительном жилом пространстве. Агентские сборы, уплачиваемые продавцом - Montant estimé des dépenses annuelles d'énergie pour un usage standard : 1443€ ~ 1953€ - Les informations sur les risques auxquels ce bien est exposé sont disponibles sur le site Géorisques : ... />Features:
- Terrace
- Garage Dit mooie wijnmakershuis, zeldzaam op de markt, biedt een gastvrije en lichte omgeving. Met zijn 7 kamers en een bewoonbare oppervlakte van 205 m2, evenals een garage van 150 vierkante meter uitgerust met een professionele autolift op de begane grond, is het een waar juweeltje voor doe-het-zelvers en autoliefhebbers, allemaal met behoud van een authentieke traditionele stijl. Bij binnenkomst zult u gecharmeerd zijn van de hoge plafonds, de prachtige originele cementtegelvloeren en de karakteristieke ramen van het huis. De twee terrassen, op het oosten en westen, bieden vriendelijke buitenruimtes die direct toegankelijk zijn vanuit de hoofdkeuken, ideaal om op verschillende momenten van de dag van de zon te genieten. De eerste verdieping komt uit op het terras op het westen en hier bevindt zich de entree van de woning. Deze verdieping bestaat uit een vestiaire, een gang, een volledig uitgeruste keuken, een eetkamer, een apart toilet met fonteintje, een eigen doucheruimte met toilet en wastafel, een slaapkamer met dressing, een woonkamer, een bijkeuken, een wasruimte, een berging en een veranda met toegang tot het terras op het oosten. Als we vanaf het terras een trap afdalen, bereiken we de binnenplaats en de parkeerplaats voor één auto met toegang vanuit een doodlopende straat achter het huis, evenals de grote garage van 150 m2 en enkele bergingen. Op de tweede verdieping bevinden zich 3 slaapkamers, waarvan er één een eigen badkamer heeft met doucheruimte/toilet/wastafel, evenals een doucheruimte/toilet op de gang, een bijkeuken, een in te richten gang en een tweede volledig ingerichte keuken. De zolder, gedeeltelijk toegankelijk via stahoogte, biedt extra bergruimte. Verwarming wordt verzorgd door een pelletbrander die zich in de gang op de eerste verdieping bevindt. Het huis is met liefde en veel respect voor de originele details gerenoveerd, met modernisering van de elektra- en sanitairsystemen. Sommige meubels zijn te koop en bieden zo de mogelijkheid om zich snel en comfortabel te vestigen in deze uitzonderlijke leefruimte. Makelaarskosten ten laste van de verkoper - Montant estimé des dépenses annuelles d'énergie pour un usage standard : 1443€ ~ 1953€ - Les informations sur les risques auxquels ce bien est exposé sont disponibles sur le site Géorisques : ... />Features:
- Terrace
- Garage