КАРТИНКИ ЗАГРУЖАЮТСЯ...
Дом (Продажа)
5 к
5 сп
4 вн
участок 5 009 м²
Ссылка:
EDEN-T100350813
/ 100350813
Ссылка:
EDEN-T100350813
Страна:
ES
Город:
Huelma
Категория:
Жилая
Тип сделки:
Продажа
Тип недвижимости:
Дом
Участок:
5 009 м²
Комнат:
5
Спален:
5
Ванных:
4
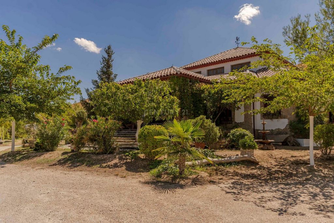
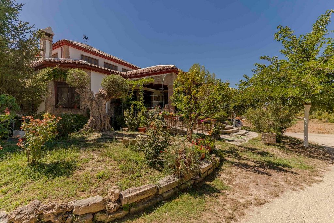
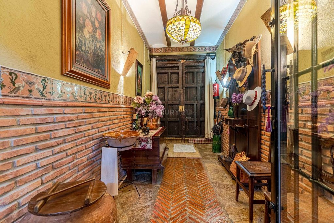
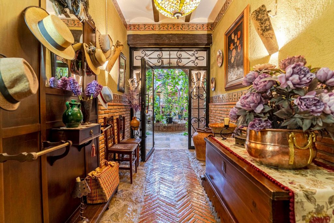
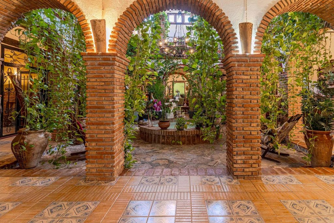
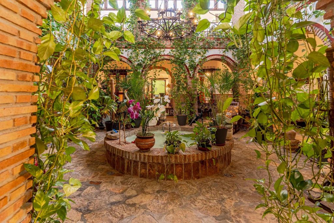
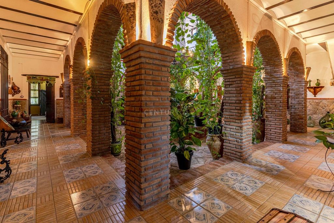
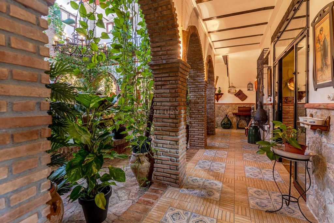
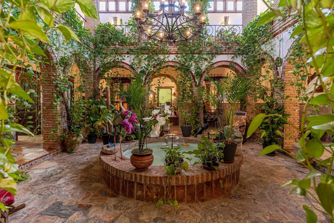
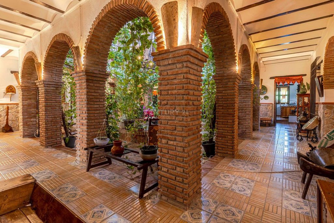
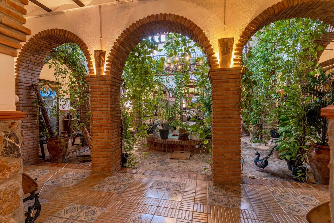
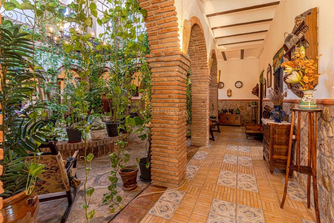
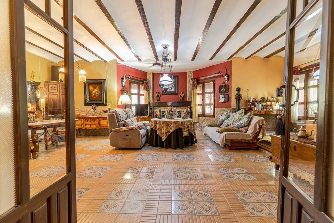
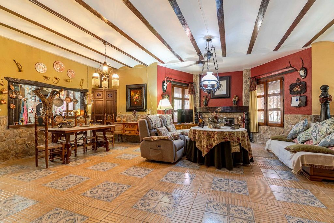
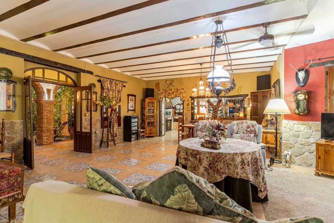
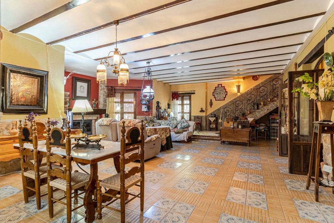
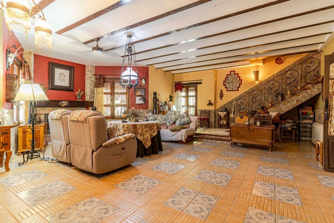
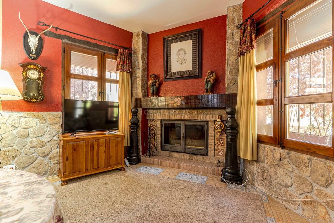
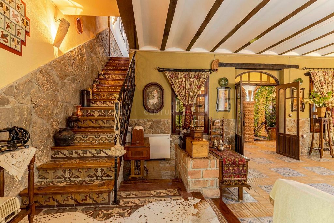
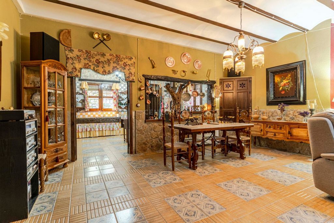
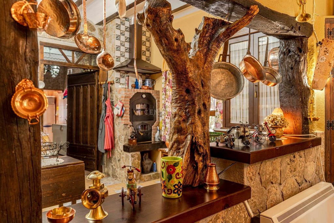
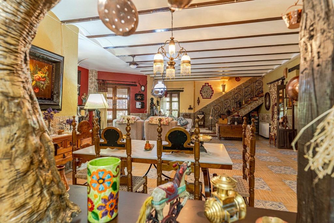
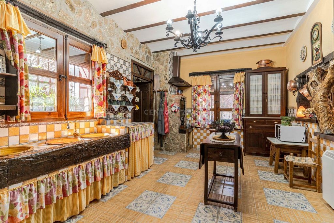
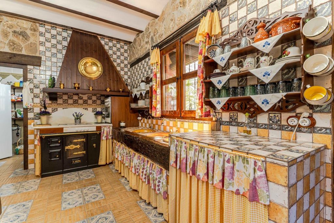
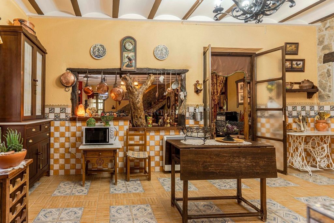
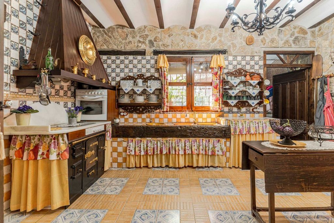
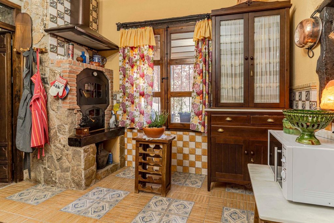
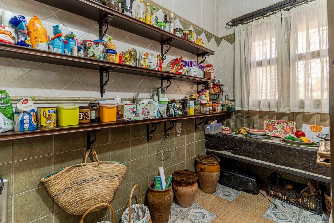
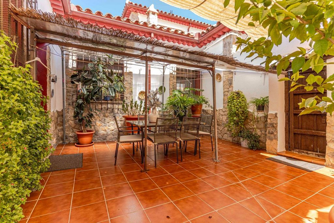
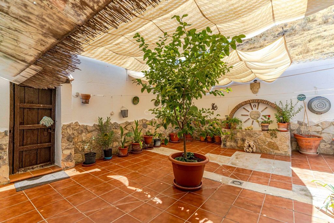
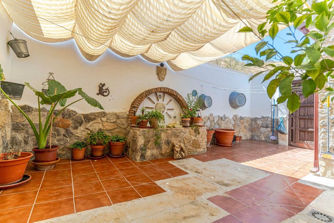
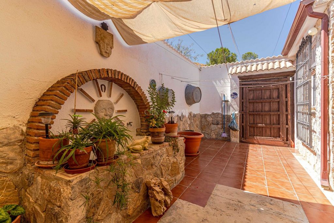
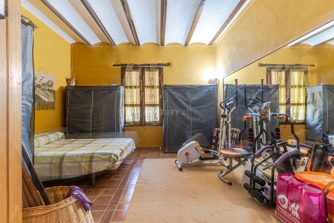
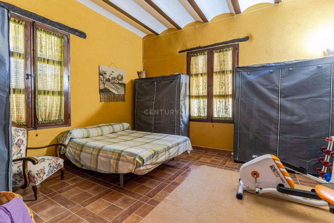
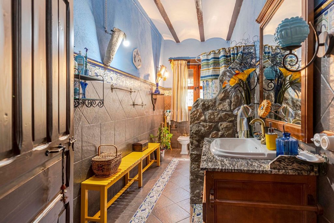
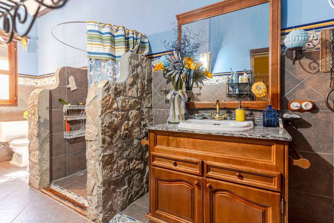
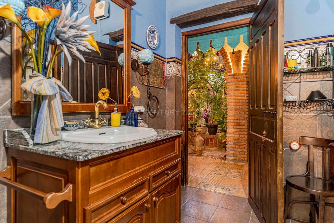
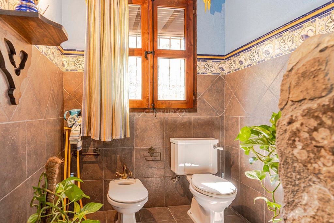
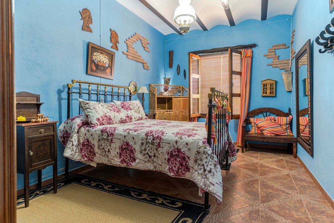
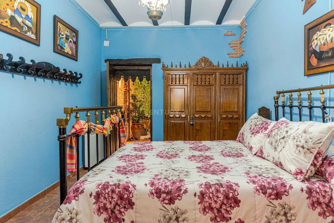
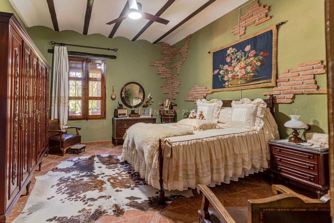
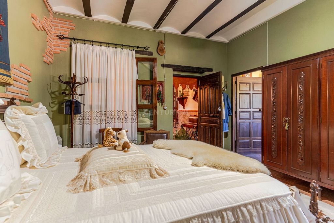
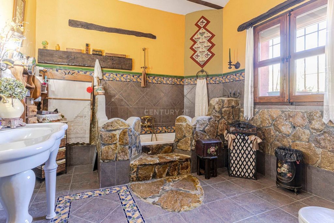
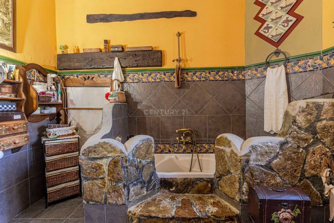
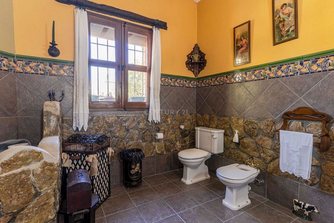
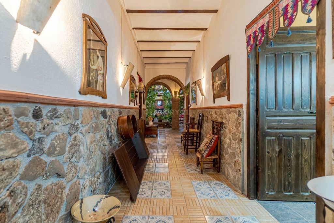
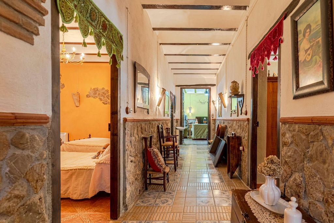
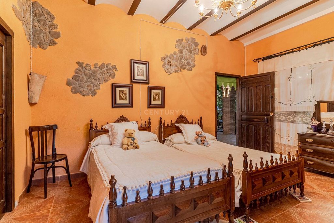
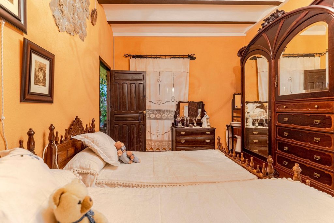
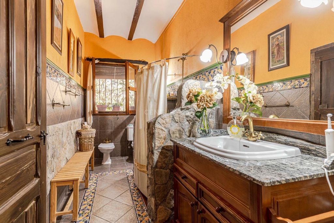
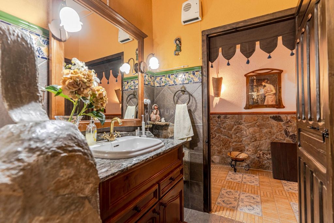
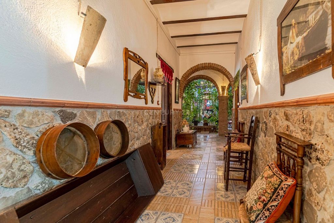
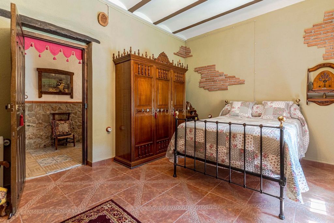
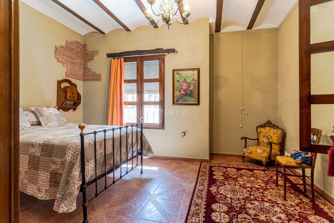
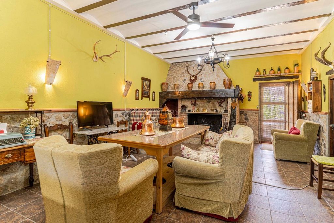
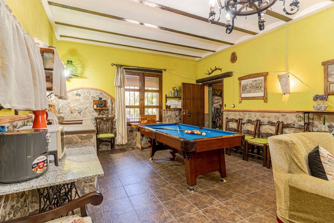
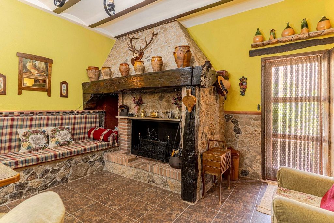
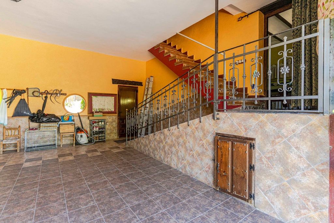
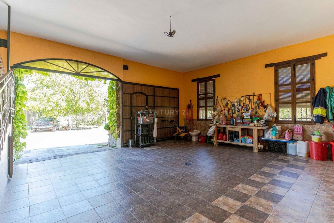
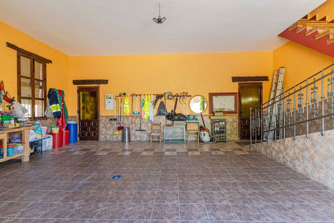
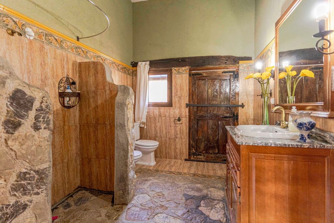
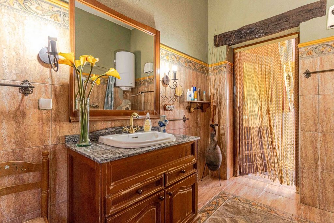
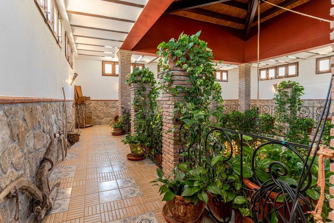
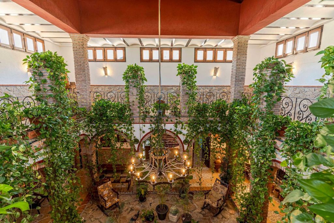
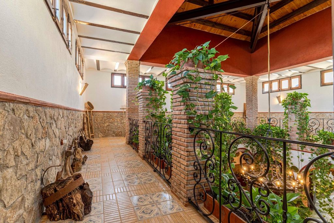
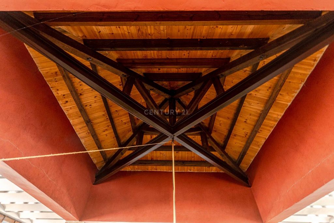
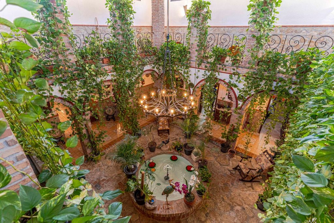
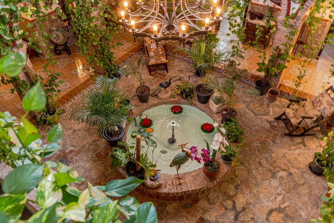
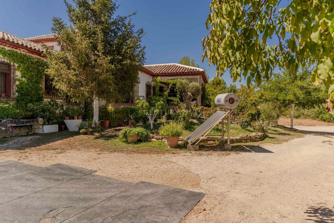
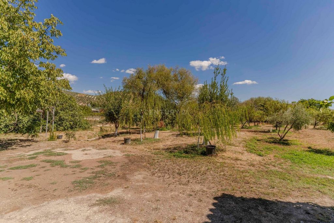
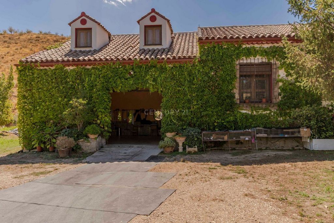
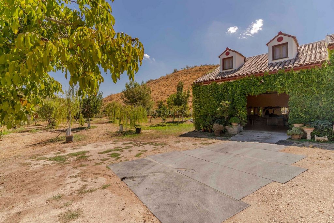
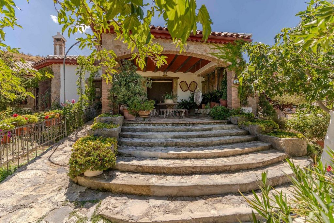
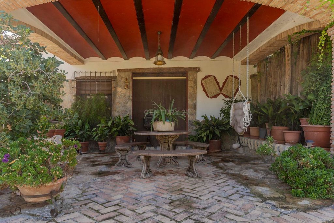
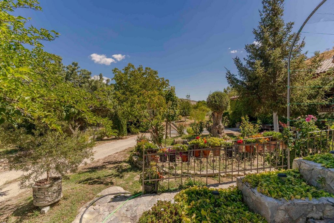
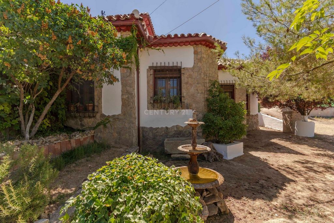
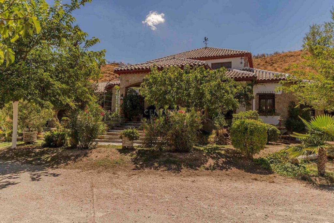
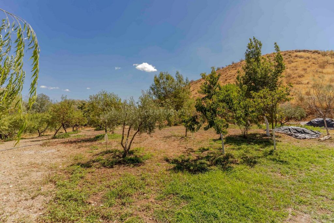
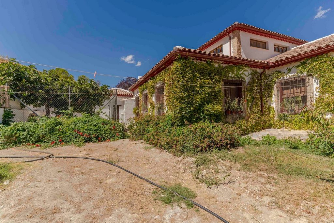
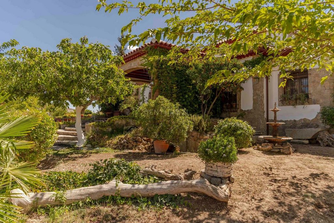
The bars are made of interlocking wrought iron, all the doors are made of highly durable hardwoods.
The supply of electrical energy comes from an energy community.
To irrigate the garden, orchard, olive trees, almond trees and other fruit trees on the property, the water comes from a community of irrigators, which can also be stored in a cistern with a capacity of 17,000 liters.
It has two tanks of one thousand liters each and a softener for drinking water and osmosis. The house is surrounded by trees and plants that, with its isolation, give it an extraordinary microclimate. It has a garden area and the possibility of installing a swimming pool anywhere on the very large property.
The house is located 30 minutes from the cities of Jaén, Úbeda and Baeza. 45 minutes from Granada and 50 from the Cazorla, Segura and Las Villas Natural Park.
A house that will surely not leave you indifferent, if you see it you will surely fall in love.
NOTE: The indicated RRP does not include taxes or writing expenses. The surfaces expressed in this publication are descriptive and approximate. Prices may be subject to change without prior notice. The home does not include furniture or appliances. Показать больше Показать меньше Sacamos a la venta en Huelma, en la vertiente sur de Sierra Mágina (Ruta de los Nazaries), esta exclusiva y magnífica propiedad con múltiples posibilidades. La vivienda está enclavada sobre una parcela de 5.090 m² y tiene una construcción de 508 m². Se ha construido con plataforma flotante antisísmica y materiales aislantes, termo arcilla de máximo grosor, piedra natural, ventanas de doble acristalamiento y materiales nobles para los dinteles de las puertas, mamperlanes de escaleras, artesonados de techo, etc. El resultado es que la casa dispone de clasificación energética C para una vivienda de grandes dimensiones.
Las estancias de la vivienda se encuentran en la planta principal, cuya cómoda distribución es la siguiente: nada más llegar, nos recibe un bonito porche delantero ajardinado que da lugar a un precioso zaguán con solería rústica en espiga con tratamiento de barniz especial. Desde el zaguán ya se vislumbra lo que es la joya de esta vivienda, y que le da un carácter y diferenciación especial: su precioso patio estilo andaluz como pieza central de la misma, desde donde se distribuyen la mayoría de las estancias. El patio tiene una fuente con agua en cortina que te dará un remanso de paz y armonía junto a la exuberante y bien cuidada vegetación de los preciosos potos que adornan todo el patio desde la planta alta.El patio, con forma cuadrada, tiene en la parte alta y central un artesonado con maderas nobles tratadas, traídas desde Suecia, y está rodeado en todo su perímetro superior por ventanas que le dan luz natural, y en el inferior, por arcos y pasillos, los cuales distribuyen las diferentes estancias. Una de ellas nos dirige a un precioso y gran salón comedor con chimenea practicable y cocina abierta estilo rústico, con horno empotrado de leña , zona de almacenaje y zona de lavanderia independiente. A través de la cocina, podemos también acceder a un segundo patio exterior con toldos, fuente, vegetación y otra puerta de entrada a la vivienda.Rodeando el perímetro, contamos con hasta 5 habitaciones (una de ellas actualmente destinada a estancia de gimnasio con sauna) y 4 baños completos. En la misma planta existe otro segundo salón comedor con cocina integrada y amplísima chimenea, coronada por un dintel de madera de encina milenaria de gran grosor. Desde este salón accedemos tanto a la cochera cerrada como a la gran buhardilla de la vivienda, con armarios y zona de almacenaje de ropa. Desde esta buhardilla podremos ver perfectamente Sierra Mágina.El tendido eléctrico de la vivienda es de cordón trenzado de algodón y seda, con interruptores y enchufes de porcelana. Los dinteles de las puertas y ventanas son traviesas de ferrocarril. Las rejas son de hierro forjado entrelazado, y todas las puertas son de maderas nobles de gran durabilidad. El suministro de energía eléctrica procede de una comunidad energética.Para el riego de jardinería, huerto, olivos, almendros y demás árboles frutales de la finca, el agua procede de una comunidad de regantes, que también se puede almacenar en un aljibe de 17.000 litros de capacidad. Dispone de dos depósitos de mil litros cada uno y una descalcificadora para el agua potable y ósmosis. La casa está rodeada de arboleda y plantas que, con su aislamiento, le confieren un microclima extraordinario. Dispone de zona de huerto y posibilidad de instalación de piscina en cualquier punto de la amplísima finca.La vivienda se encuentra a 30 minutos de las ciudades de Jaén, Úbeda y Baeza, a 45 minutos de Granada y a 50 del Parque Natural de Cazorla, Segura y Las Villas. Una casa que seguro no te dejará indiferente; si la ves, seguro que te enamoras.NOTA: El PVP indicado no incluye impuestos ni gastos de Escritura. Las superficies expresadas en esta publicación tienen carácter descriptivo y son aproximadas. Los precios pueden ser susceptibles de modificación sin previo aviso. La vivienda no incluye el mobiliario ni electrodomésticos. Nous mettons en vente à Huelma, sur le versant sud de la Sierra Mágina, cette propriété exclusive et magnifique aux multiples possibilités. La maison est située sur un terrain de 5090 m2 et a une construction de 508 m2, elle a été construite en terre cuite. matériaux isolants. épaisseur maximale, pierre naturelle, fenêtres à double vitrage, et matériaux nobles pour les linteaux des portes, nez de marches, plafonds à caissons,...etc.-..le résultat est que la maison a une classification énergétique C pour une habitation. de grandes dimensions..La majorité des pièces de la maison sont situées au rez-de-chaussée, dont la distribution confortable est la suivante. Dès notre arrivée, nous sommes accueillis par un magnifique porche de jardin qui donne lieu à un beau couloir au style rustique. revêtement de sol à chevrons avec traitement spécial vernis. Depuis le couloir, vous pouvez déjà voir quel est le joyau de cette maison et ce qui lui donne un caractère spécial et une différenciation, son beau patio de style andalou comme pièce maîtresse, et d'où sont distribuées la plupart des pièces, le patio Il a une fontaine avec de l'eau en rideau qui vous offrira un havre de paix et d'harmonie à côté de la végétation luxuriante et bien entretenue des magnifiques pothos qui ornent tout le patio depuis l'étage supérieur. Le patio de forme carrée présente dans la partie supérieure et centrale un plafond à caissons avec des bois nobles traités importés de Suisse et est entouré sur tout son périmètre supérieur de fenêtres qui lui donnent de la lumière naturelle, et dans la partie inférieure des arcs et des couloirs qui distribuent la différentes pièces. L'un d'eux nous mène à un beau et grand salon avec cheminée ouvrant et cuisine ouverte de style rustique avec four à bois intégré et espace de rangement. Par la cuisine, nous pouvons également accéder à un deuxième patio extérieur avec auvents, fontaine, végétation et. une autre porte d'entrée de la maison. Autour du périmètre, nous avons jusqu'à 5 chambres (dont une actuellement utilisée comme salle de gym avec sauna) et 4 salles de bain complètes. Au même étage se trouve un autre deuxième salon avec une cuisine intégrée et une très grande cheminée, couronnée par un linteau en bois de chêne ancien très épais. De cette pièce, nous accédons à la fois au garage fermé et au grand grenier de la maison avec placards. et une zone de stockage de vêtements, depuis ce grenier, nous pouvons parfaitement voir la Sierra Mágina. Le câblage électrique de la maison est constitué de cordons tressés en coton et en soie, avec des interrupteurs et des fiches en porcelaine. Les linteaux des portes et fenêtres sont des traverses de chemin dLes barres sont en fer forgé emboîtables, toutes les portes sont en bois durs très durables.
L'approvisionnement en énergie électrique provient d'une communauté énergétique.
Pour irriguer le jardin, le verger, les oliviers, les amandiers et autres arbres fruitiers de la propriété, l'eau provient d'une communauté d'irrigateurs, qui peut également être stockée dans une citerne d'une capacité de 17 000 litres.
Il dispose de deux réservoirs de mille litres chacun et d'un adoucisseur d'eau potable et osmoseur. La maison est entourée d'arbres et de plantes qui, grâce à son isolement, lui confèrent un microclimat extraordinaire. Il dispose d'un espace jardin et de la possibilité d'installer une piscine n'importe où sur la très grande propriété.
La maison est située à 30 minutes des villes de Jaén, Úbeda et Baeza. À 45 minutes de Grenade et à 50 minutes du parc naturel de Cazorla, Segura et Las Villas.
Une maison qui ne vous laissera sûrement pas indifférent, si vous la voyez vous tomberez sûrement amoureux.
REMARQUE : Le prix conseillé indiqué n'inclut pas les taxes ni les frais de rédaction. Les surfaces exprimées dans cette publication sont descriptives et approximatives. Les prix peuvent être sujets à changement sans préavis. La maison ne comprend pas de meubles ni d'électroménagers. We are putting up for sale in Huelma, on the southern slope of Sierra Mágina, this exclusive and magnificent property with multiple possibilities. The house is located on a plot of 5090 m2 and has a construction of 508 m2, it has been built with thermoclay insulating materials. maximum thickness, natural stone, double-glazed windows, and noble materials for the door lintels, stair nosings, coffered ceilings,...etc.-..the result is that the house has an energy classification C for a home of large dimensions..The majority of the rooms of the house are located on the main floor, whose comfortable distribution is as follows. As soon as we arrive we are greeted by a beautiful garden front porch that gives rise to a beautiful hallway with rustic herringbone flooring with special varnish treatment. From the hallway you can already see what is the jewel of this home, and what gives it a special character and differentiation, its beautiful Andalusian style patio as its centerpiece, and from where most of the rooms are distributed, the patio It has a fountain with water in a curtain that will give you a haven of peace and harmony next to the lush and well-kept vegetation of the beautiful pothos that adorn the entire patio from the upper floor. The square-shaped patio has in the upper and central part a coffered ceiling with treated noble woods brought from Switzerland and is surrounded on its entire upper perimeter by windows that give it natural light, and in the lower part arches and corridors, which distribute the different rooms. One of them leads us to a beautiful and large living room with openable fireplace and rustic-style open kitchen with built-in wood oven and storage area. Through the kitchen we can also access a second outdoor patio with awnings, fountain, vegetation. and another entrance door to the house. Surrounding the perimeter we have up to 5 rooms (one of them currently used as a gym room with sauna) and 4 full bathrooms. On the same floor there is another second living room with an integrated kitchen and a very large fireplace, crowned by a lintel made of very thick ancient oak wood. From this room we access both the closed garage and the large attic of the house with closets and an area clothing storage, from this attic we can see Sierra Mágina perfectly. The electrical wiring in the house is made of braided cotton and silk cord, with porcelain switches and plugs. The lintels of the doors and windows are railway sleepers.
The bars are made of interlocking wrought iron, all the doors are made of highly durable hardwoods.
The supply of electrical energy comes from an energy community.
To irrigate the garden, orchard, olive trees, almond trees and other fruit trees on the property, the water comes from a community of irrigators, which can also be stored in a cistern with a capacity of 17,000 liters.
It has two tanks of one thousand liters each and a softener for drinking water and osmosis. The house is surrounded by trees and plants that, with its isolation, give it an extraordinary microclimate. It has a garden area and the possibility of installing a swimming pool anywhere on the very large property.
The house is located 30 minutes from the cities of Jaén, Úbeda and Baeza. 45 minutes from Granada and 50 from the Cazorla, Segura and Las Villas Natural Park.
A house that will surely not leave you indifferent, if you see it you will surely fall in love.
NOTE: The indicated RRP does not include taxes or writing expenses. The surfaces expressed in this publication are descriptive and approximate. Prices may be subject to change without prior notice. The home does not include furniture or appliances.