79 706 327 RUB
1 к
3 сп
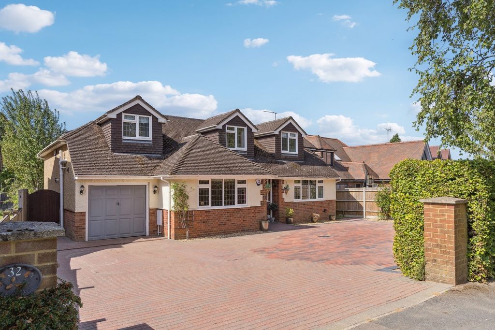
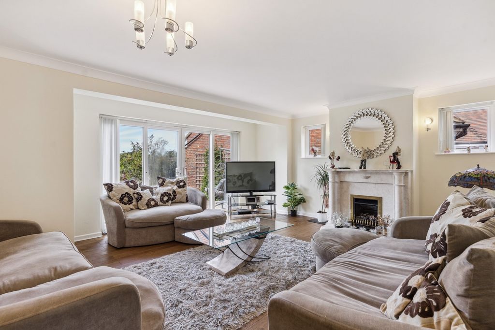


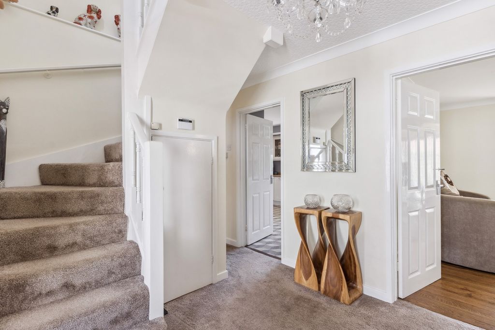

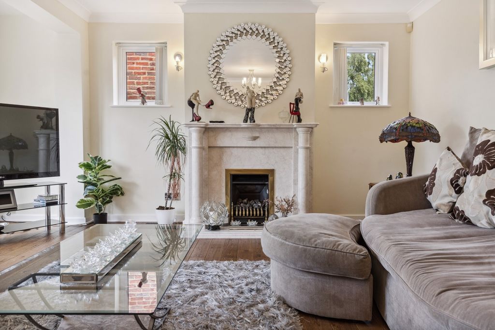
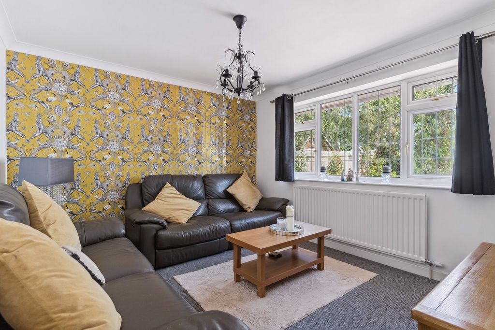
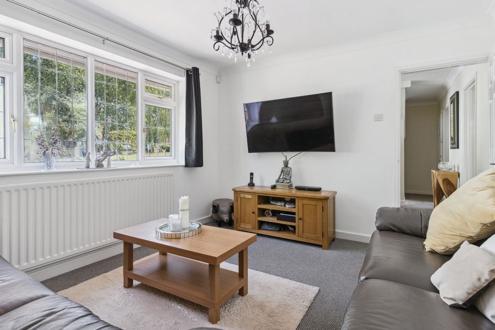
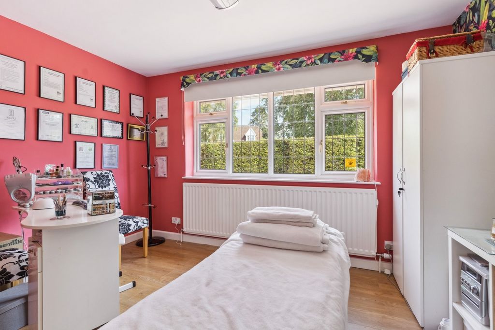

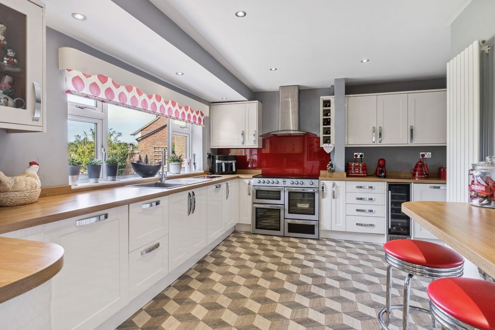
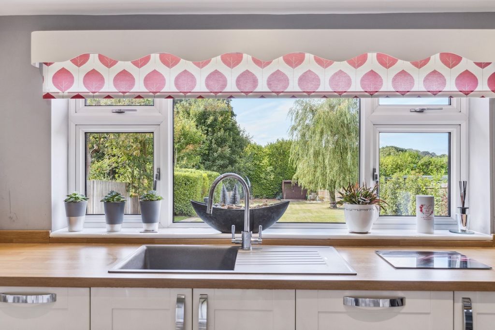


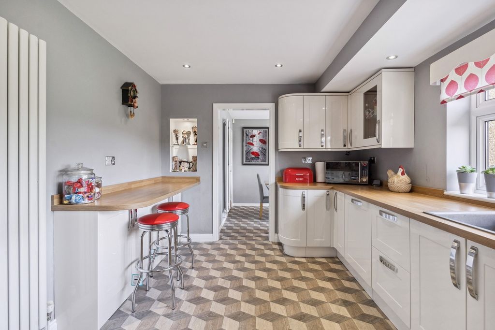
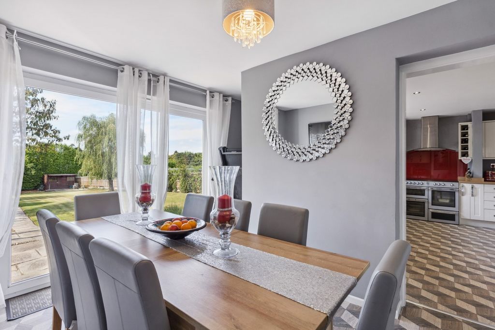
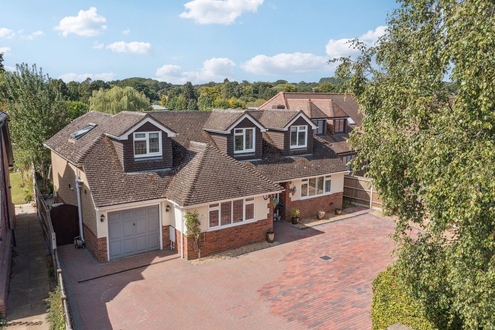
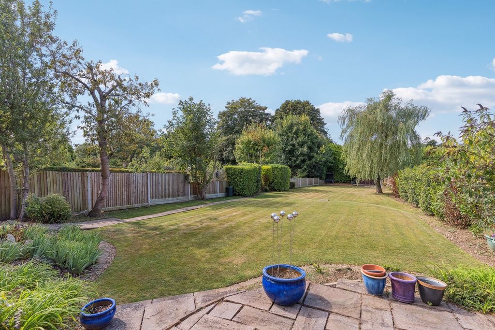
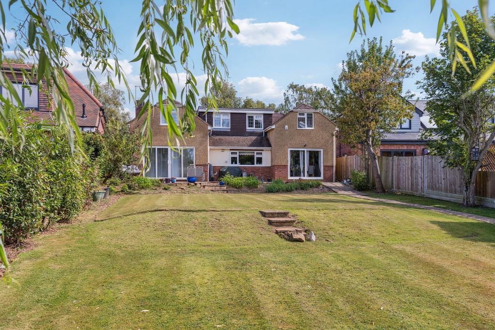


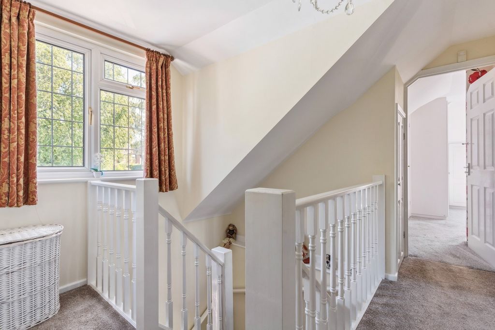
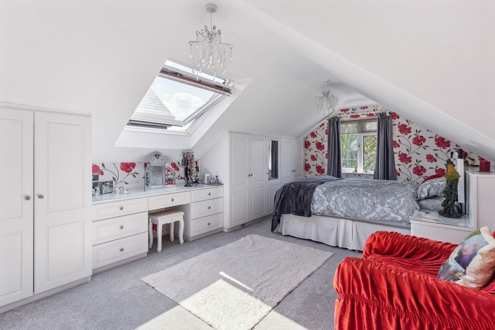
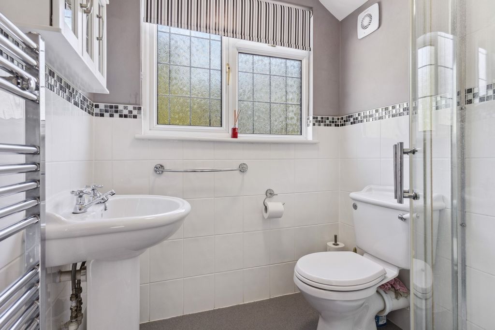

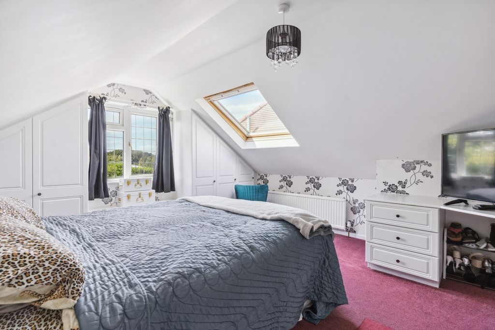



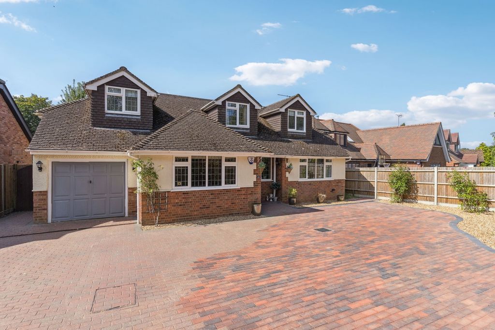

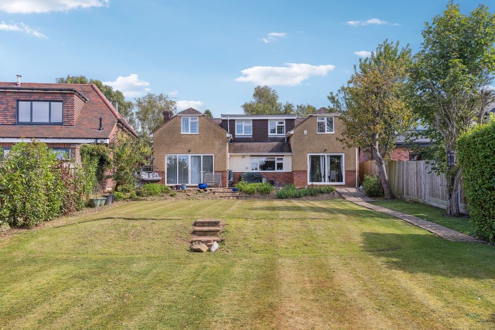
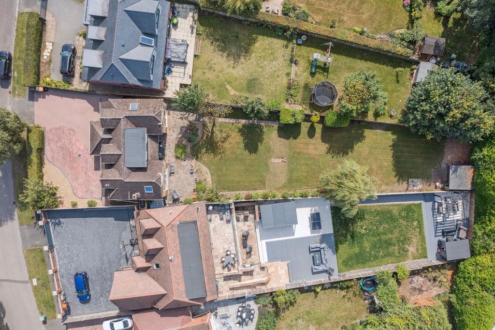
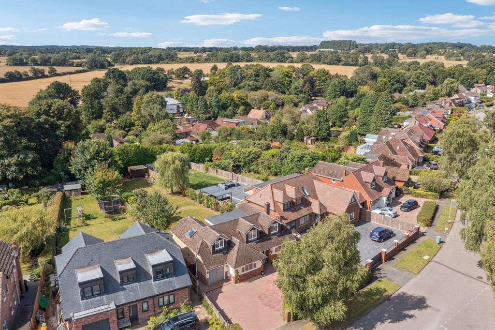
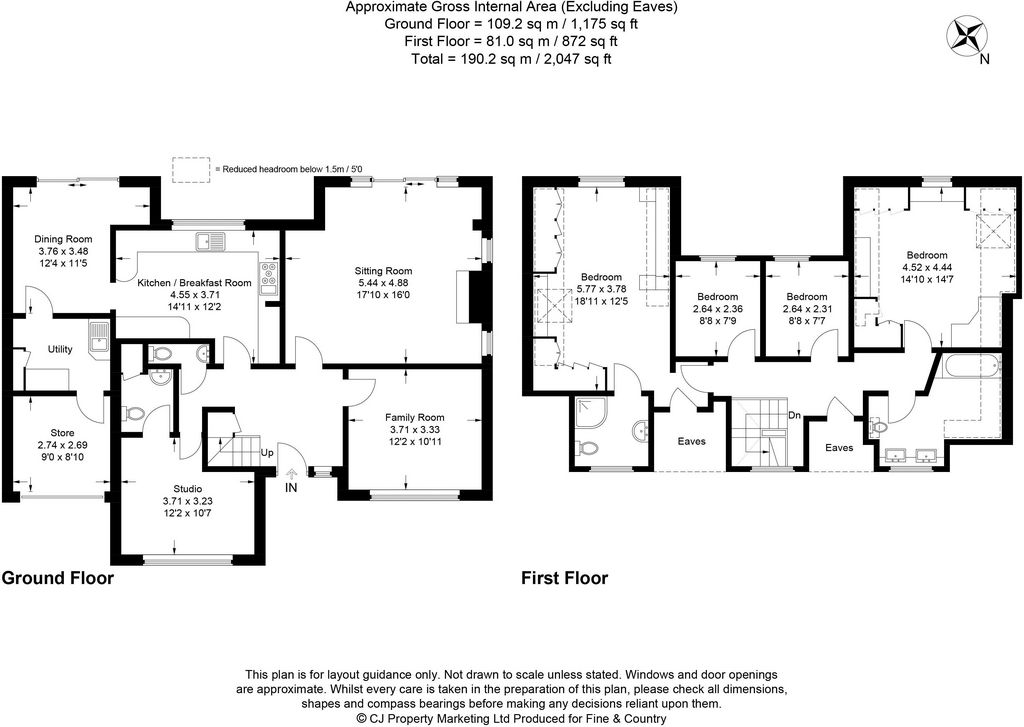
Features:
- Parking
- Garden Показать больше Показать меньше An extended five bedroom detached family home with over 2000 sq. ft. and a large south facing rear garden, situated in the highly desirable and picturesque semi rural Bedfordshire village of Studham, offered for sale with no onward chain. Nestled in the highly sought-after no through road of Holywell Road, this extended family home offers generous living space across two floors, with additional potential for further expansion, subject to planning permissions. Spanning 2,047 sq. ft., this beautifully presented property features a spacious dual aspect sitting room with views of the large, south-facing private garden, a modern refitted kitchen/breakfast room leading to a separate dining room, and a cosy family room/playroom. The home boasts five bedrooms, including a master with an en suite, a family bathroom, and a versatile ground-floor en suite bedroom. A standout feature is the expansive south-facing garden, extending over 150 feet, providing an ideal setting for al fresco dining and ample lawn space for enjoying leisurely activities with friends and family.Upon entering this charming home, you're greeted by a welcoming entrance hall that includes a convenient downstairs cloakroom. The entrance hall flows into a light-filled, dual-aspect formal sitting room, extending over 17 feet in length. This elegant space features a gas open fire and sliding patio doors that open onto an entertainment patio and the south-facing rear garden. At the front of the house, you'll find a separate family room/playroom, perfect for additional living space. From the entrance hall, access is provided to a ground-floor en suite double bedroom, offering a versatile space ideal for working from home. Towards the rear of the ground floor is a stylishly refitted kitchen/breakfast room, equipped with a range of base and wall-mounted units and integrated appliances, including a dishwasher, oven, and wine cooler, along with a breakfast bar. An adjoining doorway leads to a separate dining room, creating the perfect setting for formal and social gatherings, with views of the south-facing garden. Completing the ground floor, a separate utility room located off the dining area provides extra storage and space for white goods, and offers direct access to the further storage for added convenience.Ascending from the entrance hall, the staircase leads to the first-floor landing, where four bedrooms and a family bathroom await. The master bedroom is a generously sized double room, featuring an array of built-in wardrobes, a vanity station, and elevated views over the private south-facing garden, whilst the master suite is completed by an en suite shower room. The second bedroom, also a well-proportioned double, offers built-in wardrobes and overlooks the private rear garden. Bedrooms three and four are comfortable single bedrooms, providing versatile living space. The first-floor accommodation is completed by a modern and stylish family bathroom, which includes a low-level W.C., dual "His & Hers" wash basins with storage underneath, and a panelled bath, perfect for relaxation and rejuvenation.This detached family residence welcomes you with a block-paved driveway, offering ample off-road parking for several vehicles. The driveway leads to the main entrance and provides convenient side gated access to the rear of the property. Sliding patio doors from both the sitting room and the separate dining room open onto an expansive patio area that stretches the full width of the home. This generously sized patio is perfect for hosting outdoor gatherings, whether it’s a lively barbecue with friends or a quiet evening meal with family. The patio seamlessly blends the indoor and outdoor spaces, allowing for easy flow between the interior living areas and the beautiful garden. The rear garden itself is a standout feature, extending over 150 feet in length with a well-sized shed is located at the rear of the garden, providing ample storage for gardening tools, outdoor equipment. The garden is primarily laid to lush green lawn, bordered by mature hedge and tree borders and secure fenced boundaries, ensuring a high degree of privacy, and offers plenty of space for children to play, gardening enthusiasts to indulge their passion, or simply to enjoy the peace and quiet of the surroundings.Holywell Road is situated in the picturesque semi-rural village of Studham, which is located in the beautiful South Bedfordshire countryside on the eastern edge of the Chiltern Hills, and is one of Britain's most desirable villages. The surrounding area boasts stunning natural scenery, with attractions such as Whipsnade Zoo, Whipsnade Tree Cathedral, and Dunstable Downs all located nearby. The nearby market town of Tring offers local shopping facilities, while more extensive amenities can be found in nearby towns such as Berkhamsted and Harpenden. Studham is also well positioned for access to London, with the M1 Junction 9 approximately 6 miles away. There are also efficient train links to London available from either Berkhamsted or Harpenden which take under 30 minutes, making it a convenient location for commuting into the capital or exploring the wider area. Property Information Tenure: FreeholdGas, Mains Water, ElectricityEPC Rating: Band DCouncil Tax: Band GLocal Authority: Central Bedfordshire Council
Features:
- Parking
- Garden