КАРТИНКИ ЗАГРУЖАЮТСЯ...
Дом (Продажа)
2 сп
2 вн
Ссылка:
EDEN-T100300272
/ 100300272
Ссылка:
EDEN-T100300272
Страна:
GB
Город:
Nacton
Почтовый индекс:
IP10 0FH
Категория:
Жилая
Тип сделки:
Продажа
Тип недвижимости:
Дом
Спален:
2
Ванных:
2
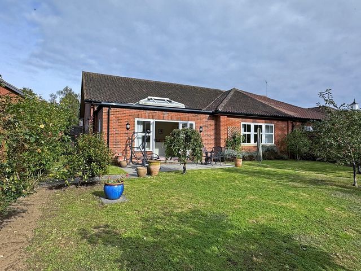
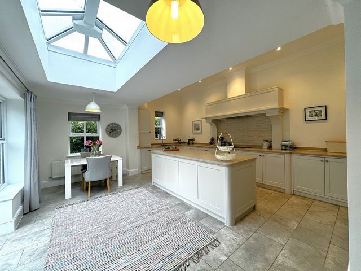
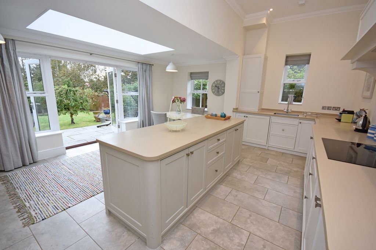
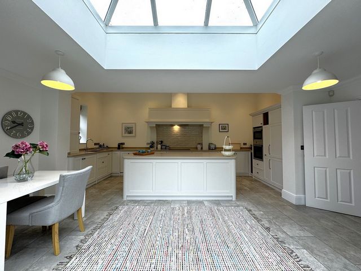
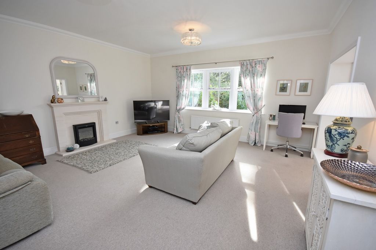
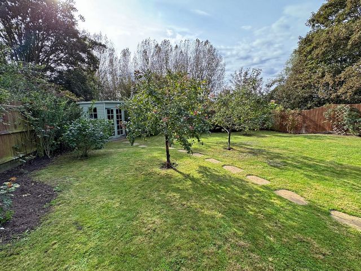
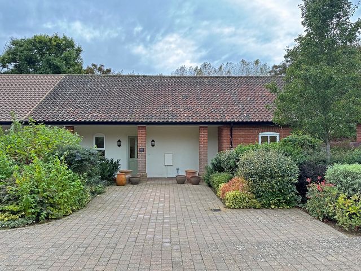
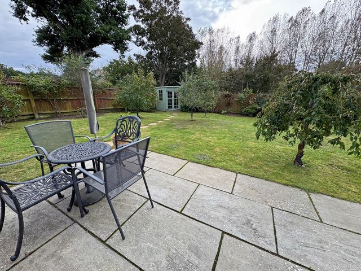
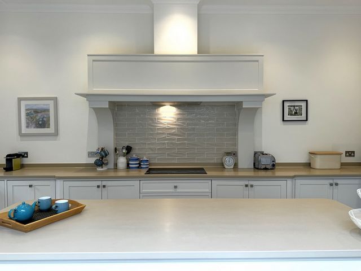
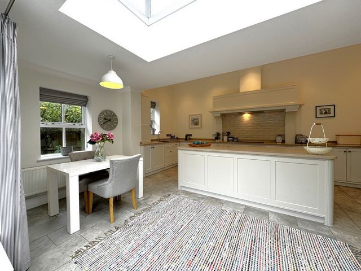
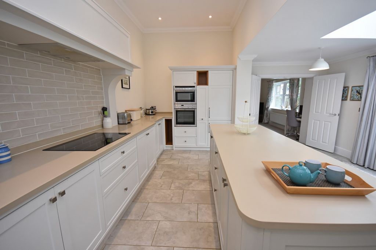
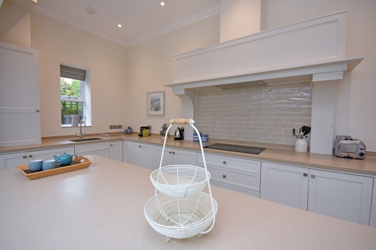
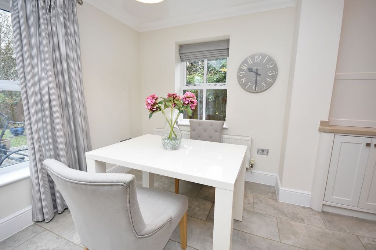
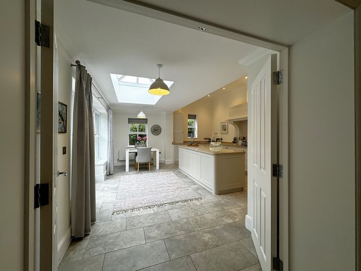
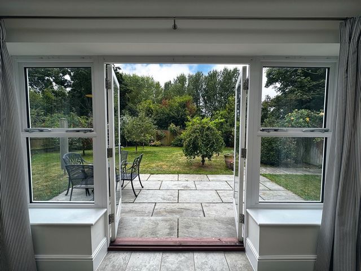
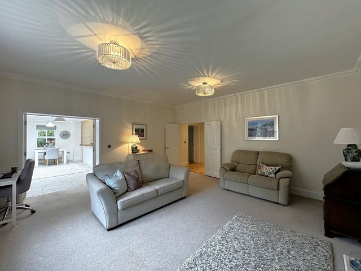
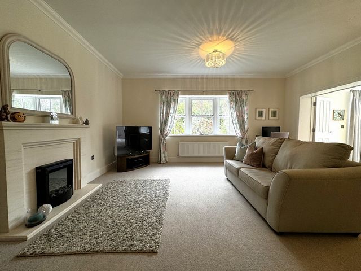
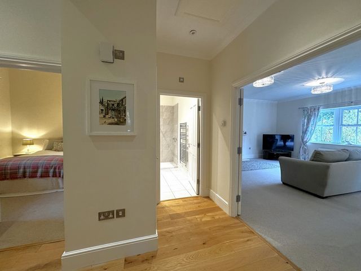
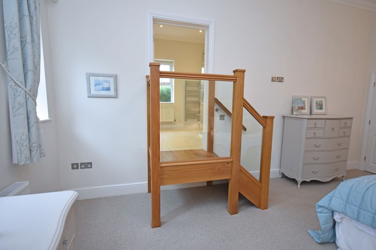
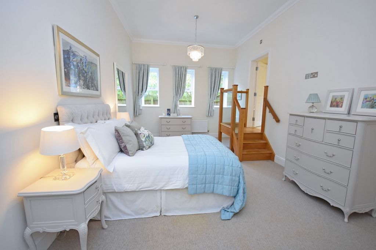
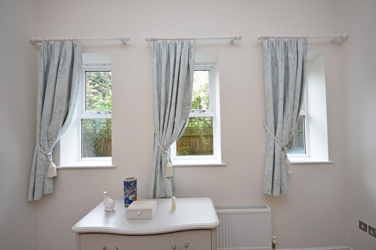
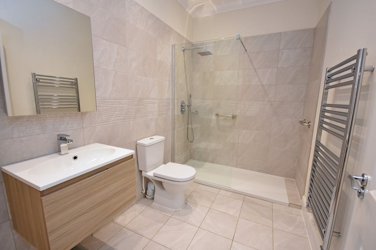
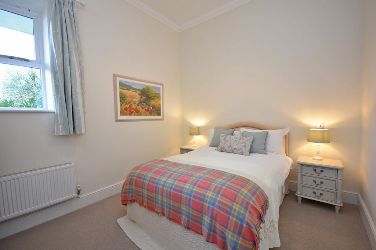
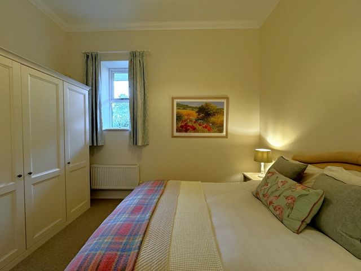
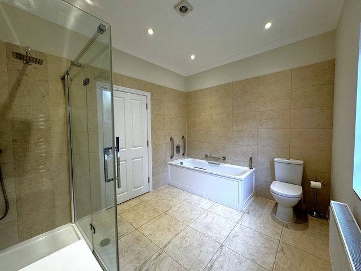
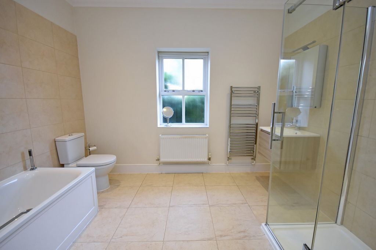
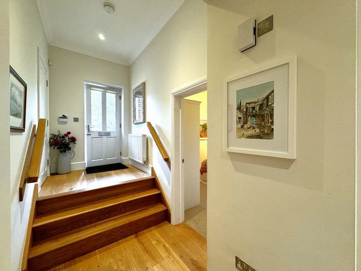
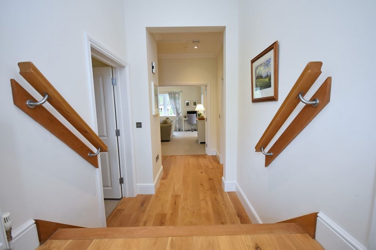
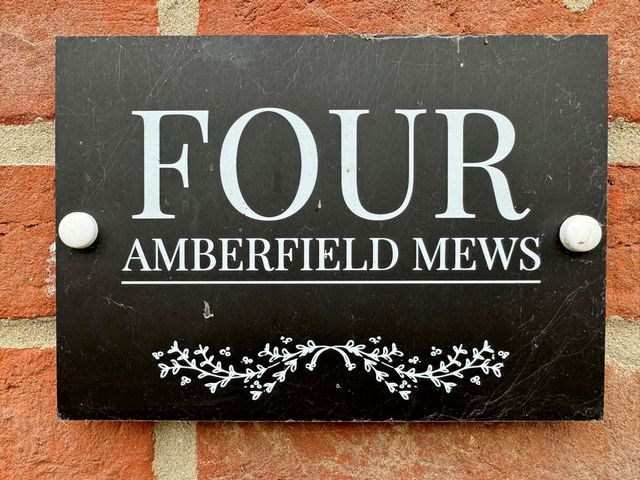
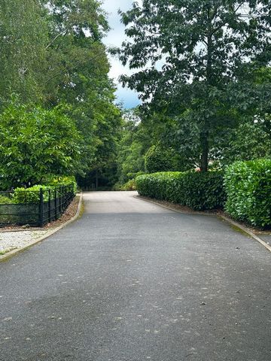
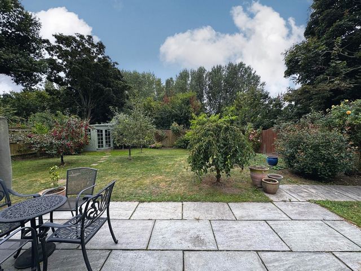
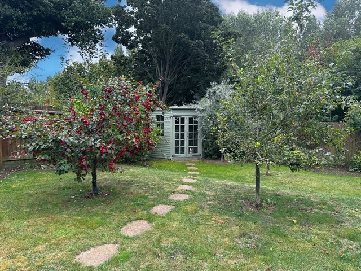
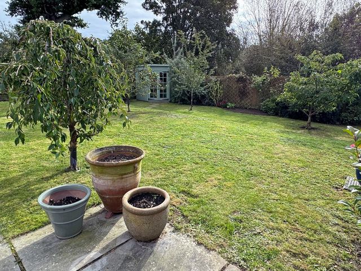
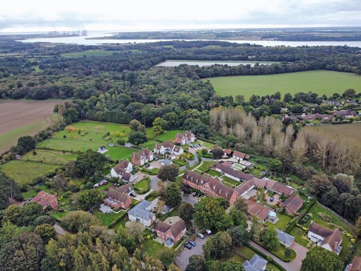
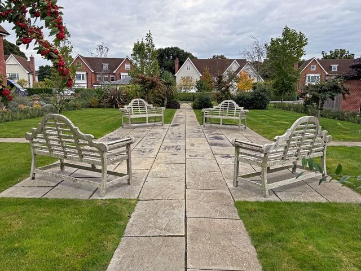
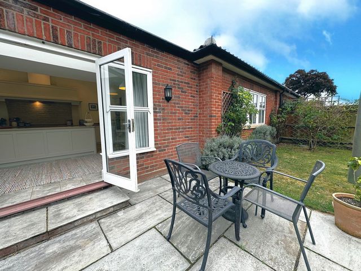
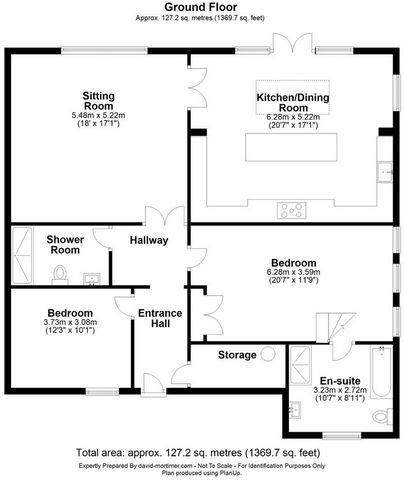
Behind the smart and secluded façade is a light and spacious, magnificent home with high coved ceilings. Beautifully appointed and presented to a high standard, the property is move-in ready. The kitchen/dining room in particular has a real wow factor and must be seen. The tranquil, private garden is well maintained. There are also communal gardens within the development for the enjoyment of all residents. ACCOMMODATION A paved car parking space is immediately outside the property, with a paved, covered entrance porch with courtesy lights and meter cupboard.Three quarter glazed and wood front door opening toReception Hall Engineered wood floor, three steps lead down to a further reception area with shelved storage cupboard. Inset ceiling spotlights, alarm, heating system controls and radiator.
Doors toStorage RoomAn extra-large storage area containing an Albion water tank, water softener, further heating and alarm controls and the electric fuse box. There is plenty of space to shelve the walls out or to create a boot room.Bedroom TwoA spacious feeling room thanks to its impressive high ceiling. Ample room for storage. Fully carpeted, central pendant light fitting, window to front with radiator under.Family Shower Room Tiled floor and partly tiled walls. Inset ceiling spotlights. White close coupled WC. Floating vanity cabinet with mirror over and shaver point adjacent. Extra-large shower with glazed screen, rainfall shower and separate hand-held shower attachment. Chrome heated towel radiator.Bedroom OneA magnificent and stylish master suite with ample room for storage in addition to the built-in, extra-wide double wardrobe. Fully carpeted, two central pendant lights, three windows to side with radiator under. Feature wood steps with glass panels toEn Suite BathroomA spacious, luxurious, modern room with matching white suite comprising panelled bath with contemporary fittings and separate hand-held shower attachment, and a close coupled WC. Floating vanity cabinet with mirror and light over. Large shower cubicle with glazed sides and door, rainfall shower and separate hand-held shower. Tiled floor and part tiled walls. Window to side with radiator under. Inset ceiling spotlights, chrome heated towel radiator.Through double doors from the Reception Hall toSitting RoomAn impressive room with high ceilings and marble fireplace, surround and mantlepiece with electric fire. Fully carpeted, two central light pendants, window to rear with views over the garden and woodland beyond. Radiator. TV point. Double doors through to the Kitchen/Dining Room.
Kitchen/Dining RoomStunning Shaker-style kitchen cabinets under post-formed work surfaces. Integrated AEG fridge and freezer, built-in Neff combination microwave and oven. A range of storage cabinets including a pull-out larder, tray storage, drawers and a magic corner storage system. Neff 5 ring induction hob with Neff extractor over in feature chimney breast style hood. Tiled splashback behind the hob. Integrated Neff dishwasher. Single stainless steel Franke sink. Built-in Baxi boiler.Huge island comprising two double storage cabinets and three drawers under matching work surfaces.Porcelain tiled floor, pendant ceiling lights to the dining area and inset ceiling spotlights to the kitchen area. Glazed double patio doors flanked by windows to rear garden. Two windows to the side.Ample space for dining table and chairs (we are advised that the current vendors have seated ten diners in this area) under the glazed lantern ceiling OUTSIDE Immediately outside the double patio doors from the kitchen dining area is a paved patio, ideal for al fresco dining, in the sunshine all day. There is a paved path to the side gate which is where the bins are stored out of sight and paving stones lead down to the wooden summerhouse. The south westerly facing, sunny garden is fully fenced ensuring total privacy with mature shrubs, including some beautiful roses, and the lawn is interspersed with fruit trees. The outlook beyond the fence perimeter features an abundance of mature trees. Absolutely lovely. To the side of the property is a garden area ideal for storage with an outside tap.To the front of the property is one car parking space. A second vehicle could be parked in the nearby visitor car park.
Features:
- Garden Показать больше Показать меньше INTRODUCTION Fine and Country are proud to offer a rare opportunity to acquire this wonderful bungalow located in the prestigious village of Nacton. Situated in the grounds of the former Amberfield private school, a highly sought-after development of luxury apartments and mews cottages for the over 55s in a wonderful parkland setting.
Behind the smart and secluded façade is a light and spacious, magnificent home with high coved ceilings. Beautifully appointed and presented to a high standard, the property is move-in ready. The kitchen/dining room in particular has a real wow factor and must be seen. The tranquil, private garden is well maintained. There are also communal gardens within the development for the enjoyment of all residents. ACCOMMODATION A paved car parking space is immediately outside the property, with a paved, covered entrance porch with courtesy lights and meter cupboard.Three quarter glazed and wood front door opening toReception Hall Engineered wood floor, three steps lead down to a further reception area with shelved storage cupboard. Inset ceiling spotlights, alarm, heating system controls and radiator.
Doors toStorage RoomAn extra-large storage area containing an Albion water tank, water softener, further heating and alarm controls and the electric fuse box. There is plenty of space to shelve the walls out or to create a boot room.Bedroom TwoA spacious feeling room thanks to its impressive high ceiling. Ample room for storage. Fully carpeted, central pendant light fitting, window to front with radiator under.Family Shower Room Tiled floor and partly tiled walls. Inset ceiling spotlights. White close coupled WC. Floating vanity cabinet with mirror over and shaver point adjacent. Extra-large shower with glazed screen, rainfall shower and separate hand-held shower attachment. Chrome heated towel radiator.Bedroom OneA magnificent and stylish master suite with ample room for storage in addition to the built-in, extra-wide double wardrobe. Fully carpeted, two central pendant lights, three windows to side with radiator under. Feature wood steps with glass panels toEn Suite BathroomA spacious, luxurious, modern room with matching white suite comprising panelled bath with contemporary fittings and separate hand-held shower attachment, and a close coupled WC. Floating vanity cabinet with mirror and light over. Large shower cubicle with glazed sides and door, rainfall shower and separate hand-held shower. Tiled floor and part tiled walls. Window to side with radiator under. Inset ceiling spotlights, chrome heated towel radiator.Through double doors from the Reception Hall toSitting RoomAn impressive room with high ceilings and marble fireplace, surround and mantlepiece with electric fire. Fully carpeted, two central light pendants, window to rear with views over the garden and woodland beyond. Radiator. TV point. Double doors through to the Kitchen/Dining Room.
Kitchen/Dining RoomStunning Shaker-style kitchen cabinets under post-formed work surfaces. Integrated AEG fridge and freezer, built-in Neff combination microwave and oven. A range of storage cabinets including a pull-out larder, tray storage, drawers and a magic corner storage system. Neff 5 ring induction hob with Neff extractor over in feature chimney breast style hood. Tiled splashback behind the hob. Integrated Neff dishwasher. Single stainless steel Franke sink. Built-in Baxi boiler.Huge island comprising two double storage cabinets and three drawers under matching work surfaces.Porcelain tiled floor, pendant ceiling lights to the dining area and inset ceiling spotlights to the kitchen area. Glazed double patio doors flanked by windows to rear garden. Two windows to the side.Ample space for dining table and chairs (we are advised that the current vendors have seated ten diners in this area) under the glazed lantern ceiling OUTSIDE Immediately outside the double patio doors from the kitchen dining area is a paved patio, ideal for al fresco dining, in the sunshine all day. There is a paved path to the side gate which is where the bins are stored out of sight and paving stones lead down to the wooden summerhouse. The south westerly facing, sunny garden is fully fenced ensuring total privacy with mature shrubs, including some beautiful roses, and the lawn is interspersed with fruit trees. The outlook beyond the fence perimeter features an abundance of mature trees. Absolutely lovely. To the side of the property is a garden area ideal for storage with an outside tap.To the front of the property is one car parking space. A second vehicle could be parked in the nearby visitor car park.
Features:
- Garden ΕΙΣΑΓΩΓΗ Η Fine and Country είναι υπερήφανη που προσφέρει μια σπάνια ευκαιρία να αποκτήσει αυτό το υπέροχο μπανγκαλόου που βρίσκεται στο αριστοκρατικό χωριό Nacton. Βρίσκεται στους χώρους του πρώην ιδιωτικού σχολείου Amberfield, μια πολύ περιζήτητη ανάπτυξη πολυτελών διαμερισμάτων και εξοχικών σπιτιών mews για άτομα άνω των 55 ετών σε ένα υπέροχο πάρκο.
Πίσω από την έξυπνη και απομονωμένη πρόσοψη βρίσκεται ένα φωτεινό και ευρύχωρο, υπέροχο σπίτι με ψηλά πολυπόθητα ταβάνια. Όμορφα διακοσμημένο και παρουσιασμένο σε υψηλό επίπεδο, το ακίνητο είναι έτοιμο για μετακόμιση. Η κουζίνα / τραπεζαρία ειδικότερα έχει έναν πραγματικό παράγοντα wow και πρέπει να δούμε. Ο ήσυχος, ιδιωτικός κήπος είναι καλά διατηρημένος. Υπάρχουν επίσης κοινόχρηστοι κήποι εντός της ανάπτυξης για την απόλαυση όλων των κατοίκων. ΔΙΑΜΟΝΗ Ένας πλακόστρωτος χώρος στάθμευσης αυτοκινήτων βρίσκεται ακριβώς έξω από το ακίνητο, με πλακόστρωτη, σκεπαστή βεράντα εισόδου με δωρεάν φώτα και ντουλάπι μετρητή.Τρία τέταρτα τζάμια και ξύλινη μπροστινή πόρτα που ανοίγει σεΑίθουσα δεξιώσεων Κατασκευασμένο ξύλινο δάπεδο, τρία σκαλοπάτια οδηγούν σε έναν περαιτέρω χώρο υποδοχής με ντουλάπι αποθήκευσης. Ένθετοι προβολείς οροφής, συναγερμός, χειριστήρια συστήματος θέρμανσης και καλοριφέρ.
Πόρτες σεΑποθήκηΈνας πολύ μεγάλος αποθηκευτικός χώρος που περιλαμβάνει δεξαμενή νερού Albion, αποσκληρυντή νερού, περαιτέρω χειριστήρια θέρμανσης και συναγερμού και το ηλεκτρικό κουτί ασφαλειών. Υπάρχει αρκετός χώρος για να τοποθετήσετε τους τοίχους έξω ή να δημιουργήσετε ένα δωμάτιο εκκίνησης.Υπνοδωμάτιο ΔύοΈνα ευρύχωρο δωμάτιο με αίσθηση χάρη στην εντυπωσιακή ψηλή οροφή του. Άφθονος χώρος αποθήκευσης. Πλήρως μοκέτα, κεντρικό κρεμαστό φωτιστικό εξάρτημα, παράθυρο προς τα εμπρός με καλοριφέρ κάτω.Οικογενειακό Ντους Δάπεδο με πλακάκια και μερικώς πλακόστρωτοι τοίχοι. Ένθετοι προβολείς οροφής. Λευκό στενό συζευγμένο WC. Πλωτό ντουλάπι ματαιοδοξίας με καθρέφτη και ξυριστική μηχανή δίπλα. Πολύ μεγάλο ντους με τζάμι, ντους βροχής και ξεχωριστό εξάρτημα ντους χειρός. Θερμαντικό σώμα πετσετών χρωμίου.Υπνοδωμάτιο ΈναΜια υπέροχη και κομψή κύρια σουίτα με άφθονο χώρο αποθήκευσης εκτός από την εντοιχισμένη, εξαιρετικά μεγάλη διπλή ντουλάπα. Πλήρως μοκέτα, δύο κεντρικά κρεμαστά φώτα, τρία παράθυρα στο πλάι με καλοριφέρ κάτω. Διαθέτουν ξύλινα σκαλοπάτια με γυάλινες πλάκες για ναΙδιωτικό μπάνιοΈνα ευρύχωρο, πολυτελές, μοντέρνο δωμάτιο με ασορτί λευκή σουίτα που περιλαμβάνει μπάνιο με επένδυση με σύγχρονα εξαρτήματα και ξεχωριστό εξάρτημα ντους χειρός και ένα στενό συζευγμένο WC. Πλωτό ντουλάπι ματαιοδοξίας με καθρέφτη και φως. Μεγάλη καμπίνα ντους με τζάμια και πόρτα, ντους βροχής και ξεχωριστό ντους χειρός. Δάπεδο με πλακάκια και τοίχοι με πλακάκια. Παράθυρο σε πλευρά με καλοριφέρ κάτω. Ένθετοι προβολείς οροφής, θερμαντικό σώμα πετσετών με χρώμιο.Μέσω διπλών θυρών από την αίθουσα υποδοχής προςΚαθιστικόΈνα εντυπωσιακό δωμάτιο με ψηλά ταβάνια και μαρμάρινο τζάκι, περιβάλλει και μανδύα με ηλεκτρική φωτιά. Πλήρως μοκέτα, δύο κεντρικά μενταγιόν φωτός, από παράθυρο προς τα πίσω με θέα στον κήπο και το δάσος πέρα. Καλοριφέρ. Τηλεοπτικό σημείο. Διπλές πόρτες μέχρι την κουζίνα/τραπεζαρία.
Κουζίνα/ΤραπεζαρίαΕντυπωσιακά ντουλάπια κουζίνας τύπου Shaker κάτω από μετασχηματισμένες επιφάνειες εργασίας. Ενσωματωμένο ψυγείο και καταψύκτης AEG, ενσωματωμένος συνδυασμός φούρνου μικροκυμάτων και φούρνου Neff. Μια σειρά από ντουλάπια αποθήκευσης, όπως ένα συρόμενο ντουλάπι, αποθήκευση δίσκων, συρτάρια και ένα μαγικό γωνιακό σύστημα αποθήκευσης. Επαγωγική εστία δαχτυλιδιού Neff 5 με απορροφητήρα Neff πάνω σε κουκούλα στυλ στήθους καμινάδας. Πλακάκια splashback πίσω από την εστία. Ενσωματωμένο πλυντήριο πιάτων Neff. Ενιαίος νεροχύτης Franke από ανοξείδωτο χάλυβα. Ενσωματωμένος λέβητας Baxi.Τεράστιο νησί που αποτελείται από δύο διπλά ντουλάπια αποθήκευσης και τρία συρτάρια κάτω από αντίστοιχες επιφάνειες εργασίας.Δάπεδο με πλακάκια από πορσελάνη, κρεμαστά φώτα οροφής στην τραπεζαρία και ένθετα φωτιστικά οροφής στην κουζίνα. Διπλές μπαλκονόπορτες με τζάμια που πλαισιώνονται από παράθυρα στον πίσω κήπο. Δύο παράθυρα στο πλάι.Άφθονος χώρος για τραπεζαρία και καρέκλες (μας ενημερώνουμε ότι οι σημερινοί πωλητές έχουν καθίσει δέκα πελάτες σε αυτόν τον τομέα) κάτω από την οροφή του γυάλινου φαναριού ΕΞΩΤΕΡΙΚΟΙ ΧΩΡΟΙ Ακριβώς έξω από τις διπλές μπαλκονόπορτες από την τραπεζαρία της κουζίνας υπάρχει ένα πλακόστρωτο αίθριο, ιδανικό για δείπνο στο ύπαιθρο, κάτω από τον ήλιο όλη την ημέρα. Υπάρχει ένα πλακόστρωτο μονοπάτι προς την πλαϊνή πύλη όπου οι κάδοι αποθηκεύονται μακριά από τα μάτια και οι πέτρες οδηγούν κάτω στο ξύλινο εξοχικό. Ο νοτιοδυτικός, ηλιόλουστος κήπος είναι πλήρως περιφραγμένος εξασφαλίζοντας απόλυτη ιδιωτικότητα με ώριμους θάμνους, συμπεριλαμβανομένων μερικών όμορφων τριαντάφυλλων, και το γκαζόν είναι διάσπαρτο με οπωροφόρα δέντρα. Η προοπτική πέρα από την περίμετρο του φράχτη χαρακτηρίζεται από μια αφθονία ώριμων δέντρων. Απολύτως υπέροχο. Στο πλάι του ακινήτου βρίσκεται ένας κήπος ιδανικός για αποθήκευση με εξωτερική βρύση.Στο μπροστινό μέρος του ακινήτου υπάρχει μία θέση στάθμευσης αυτοκινήτων. Ένα δεύτερο όχημα θα μπορούσε να σταθμεύσει στον κοντινό χώρο στάθμευσης επισκεπτών.
Features:
- Garden