28 735 291 RUB
33 332 937 RUB
34 367 407 RUB
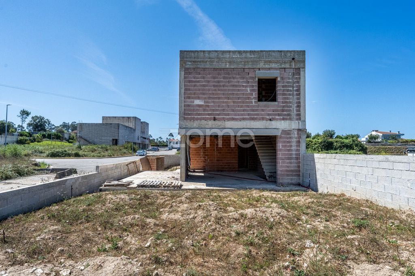
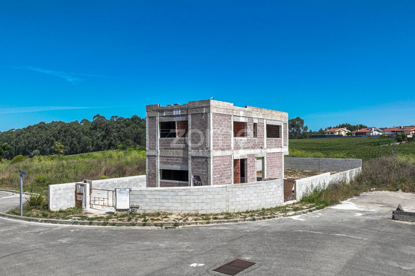
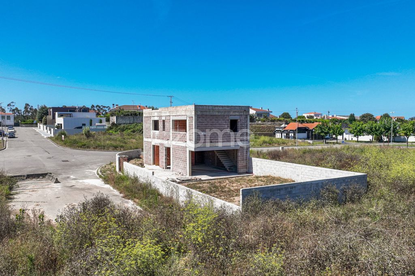
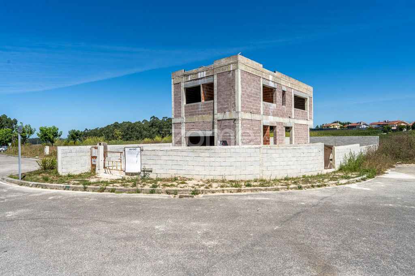
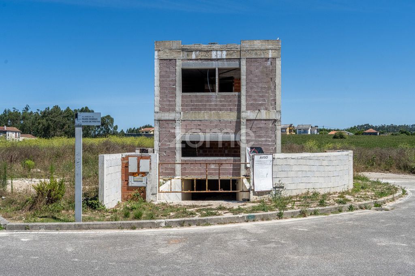
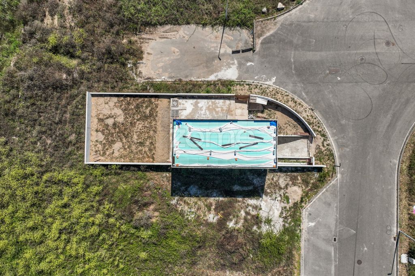
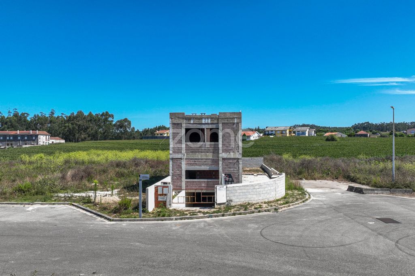
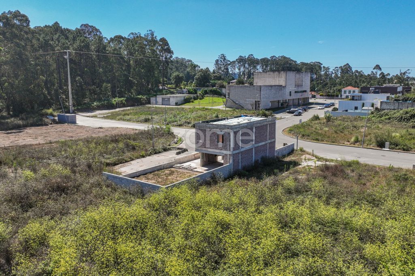
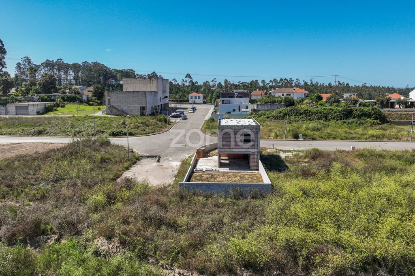
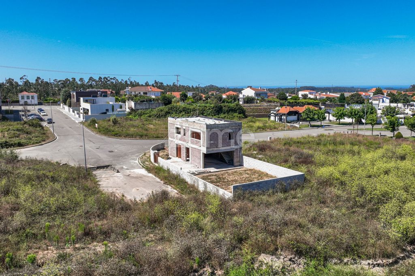
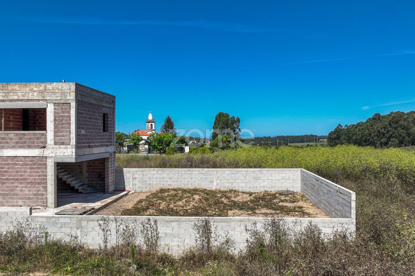
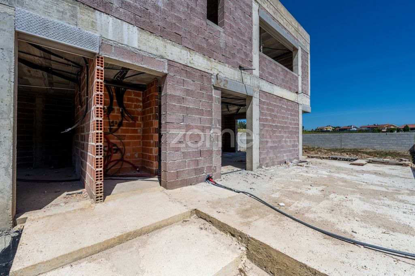
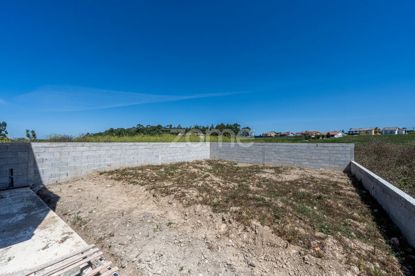
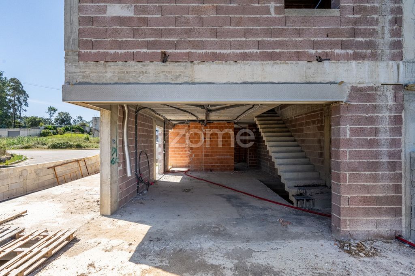
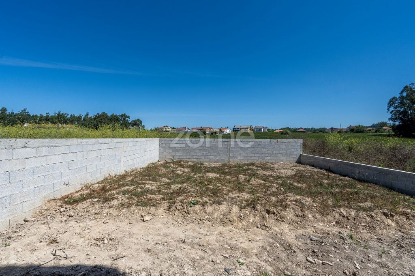
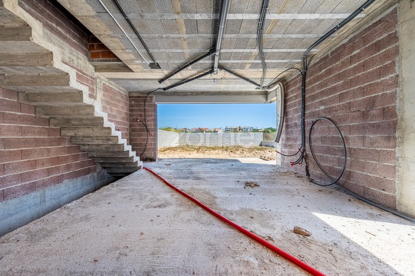
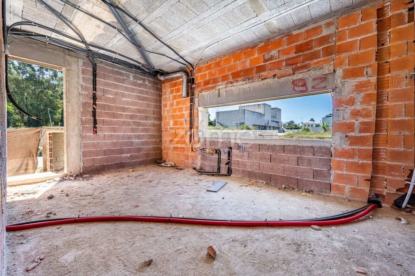
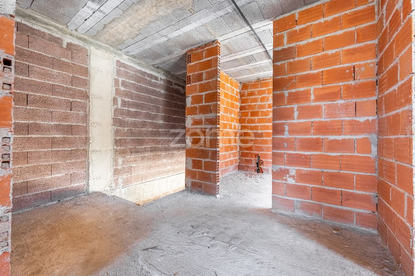
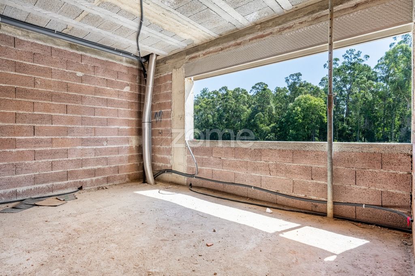
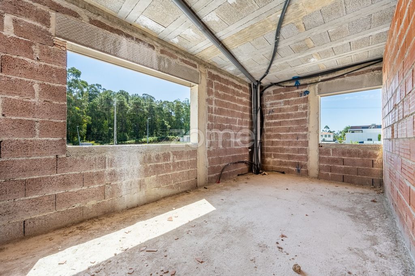
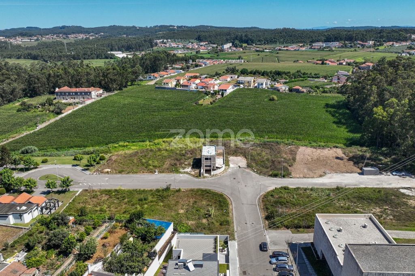
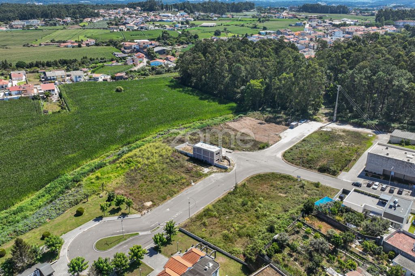
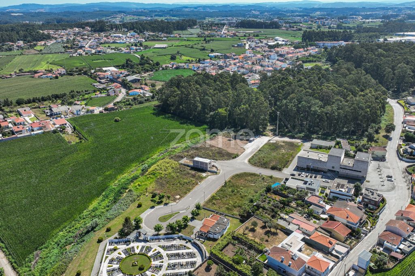
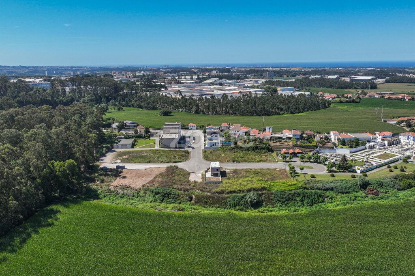
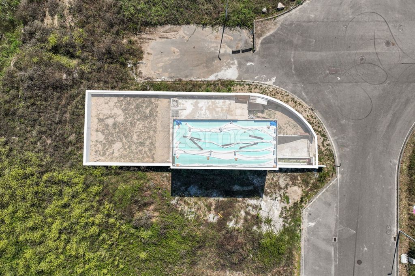
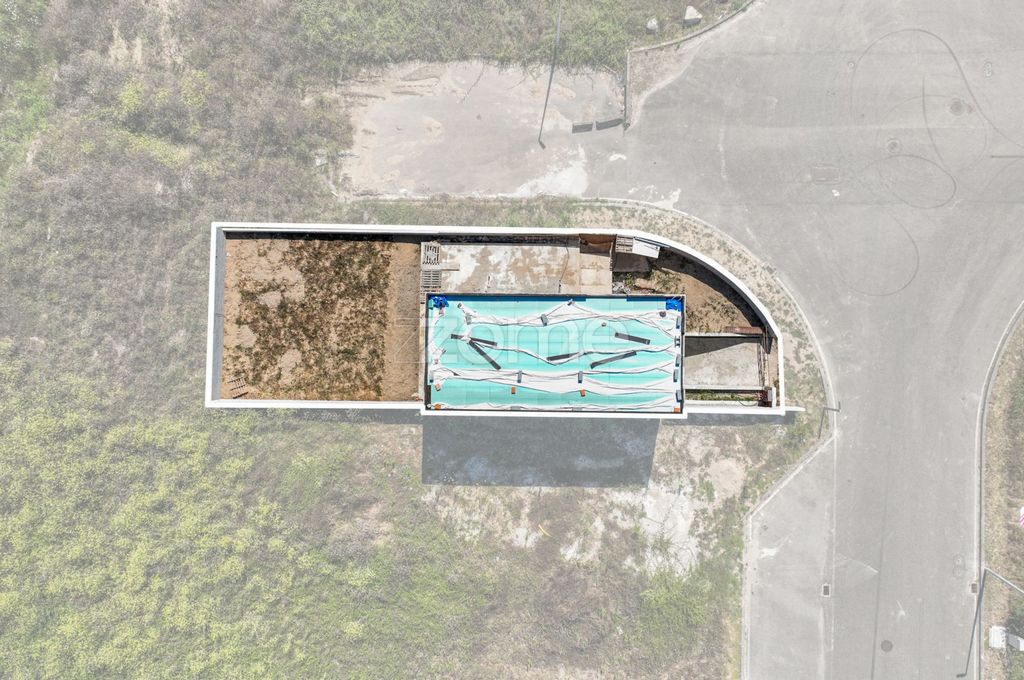
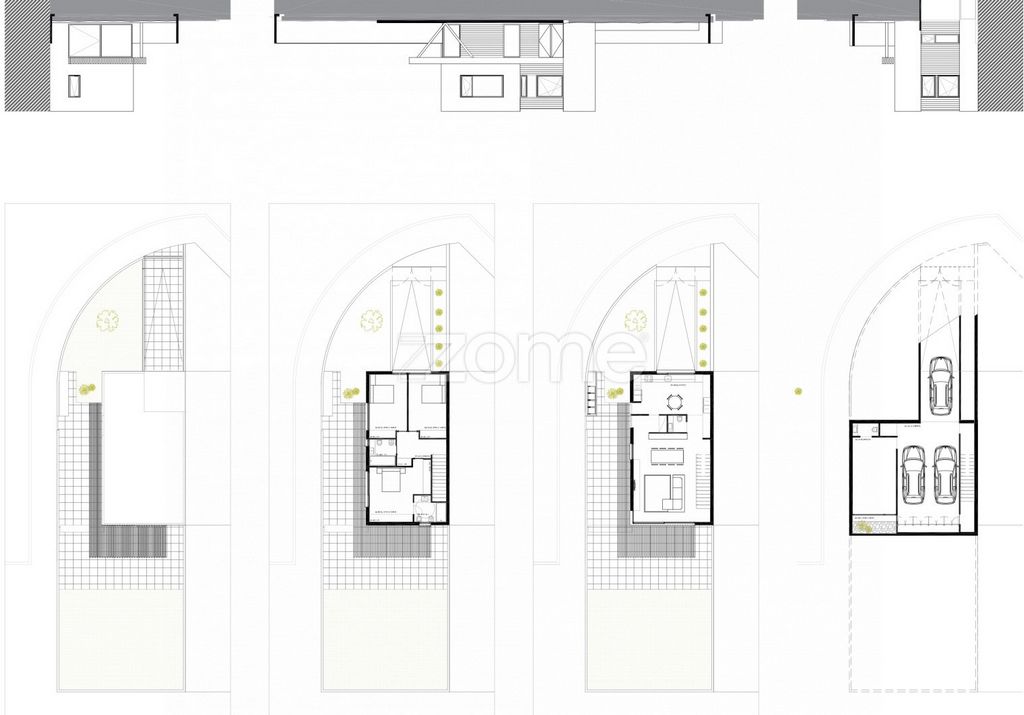
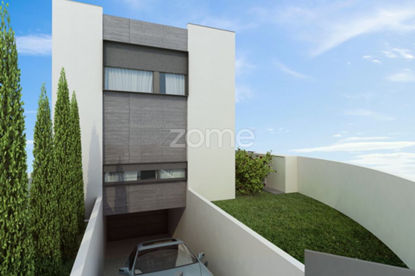
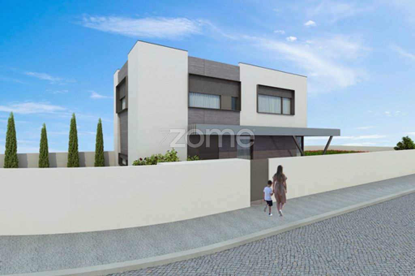
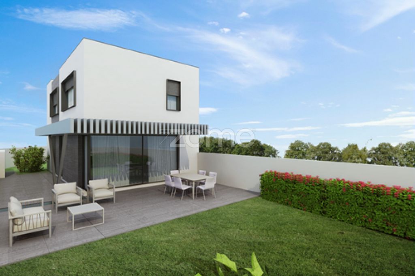
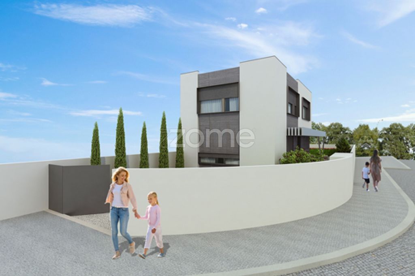
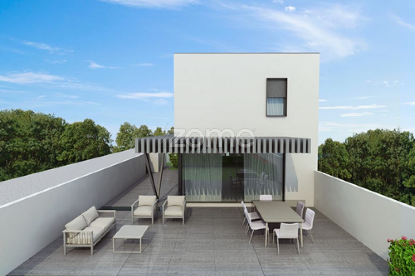
Location: (Quinta Passal) Rua Alameda Padre Remígio Alves de Freitas Lt 17, Gemunde no Câstelo da Maia, Maia.
Active building permit to complete the work by December 2025:
Contemporary 3+1 bedroom corner house, spread over 3 floors, with garden and garage for two cars. This property offers an ideal opportunity to quickly create a personalized home, without the initial bureaucracy.
Located in a promising and valued area undergoing increasing development for high-quality single-family homes, this three-fronted property is oriented to the east, south and west and combines the potential of an excellent investment with the promise of a comfortable and peaceful living space. With the flexibility to choose the finishes and final details to your liking, being sold in the current state of construction.
CURRENT STATE:
Structure and Construction:
Basement, Ground Floor and First Floor: Spacious and well distributed, the main structure of the house is already complete, with masonry and surrounding walls finished.
Isothermal brick: Used throughout the structure, ensuring excellent thermal and acoustic insulation.
Roof: The waterproofing of the roof is completely finished.
Installations and infrastructures:
Plumbing: Complete installation of plumbing pipes, ready to receive the final connections.
Electricity: The installation of the electrical pipes is partially done, allowing for finalization according to the buyer's preferences.
To be finished:
Waterproofing the patio: Still to be done, ensuring that the outdoor space is protected and usable.
Floor: The elevation of the floor throughout the house is still to be completed, giving the opportunity to choose materials and finishes.
Capoto: Necessary for exterior thermal insulation, allowing for significant energy savings.
Windows and gates: The installation of the windows and gates is pending, allowing the choice of models and materials that best suit the desired style.
Interior finishes: The house is for sale in its current state of construction, with the freedom to complete the interior finishes to your liking.
Areas:
Gross construction area: 270.00m2;
Gross construction area: 180.00m2;
Deployment area: 128.00m2;
Waterproofing area: 155.00m2.
Main features:
Three fronts (corner);
Three floors: Basement, Ground floor and 1st floor;
Sun exposure: East, South and West;
Entrance hall;
Separate kitchen, living room and dining room;
Natural light in all rooms.
Garden at the back of the house;
Laundry room in the basement + storage option;
Toilet in the social area;
Suite with built-in closet and full bathroom;
Two bedrooms with full bathrooms on the 1st floor;
The room considered the +1 is a room in the basement that can be used as an office, with natural light;
Garage for up to two cars;
An outdoor parking space at the entrance to the garage (you can see it on the floor plan);
Nearby Points of Interest, Services and Access:
Urban Park: Just 500 meters away, perfect for outdoor activities and leisure time.
Mira Maia Shopping Center: Located 1.5 km away, it offers a wide range of stores, restaurants and services.
Health Center: 800 meters away, providing easy access to medical care.
Schools:
Bajouca Elementary School: 9 minutes on foot (750 meters);
Seara Elementary School: 11 minutes on foot (850 meters);
Campa do Preto Kindergarten: 13 minutes on foot (1 km);
E.B. 1 Bajouca: 8 minutes on foot (600 meters).
Transportation:
Bus stop “Cimo Vila”: 6 minutes walk (500 meters);
Austrálias” bus stop: 6 minutes on foot (500 meters);
Train Station: 5 minutes by car (2 km);
Access to the highway: 6 minutes by car (2.5 km);
Francisco Sá Carneiro Airport: 20 minutes by car (20 km).
3 reasons to buy with Zome:
Constantly accompanied
With the best training and experience in the real estate market, Zome’s agents are fully dedicated to providing you with the best assistance, guiding you with full confidence in the right direction to meet your needs and ambitions. From here onwards we will create a close relationship and carefully listen to your expectations, because our priority is your happiness! Because it is important that you feel you are being accompanied, and that we will be with you every step of the way.
Simpler
Zome’s agents are given unique training on the market, based on practical experience sharing between professionals and strengthened by applied neuroscientific knowledge that allows them to simplify and make their real-estate experience more effective. Forget about bureaucratic nightmares because with Zome you have the total support of an experienced and multiskilled team that gives you practical support in all the essential aspects, so that your real estate experience exceeds your expectations.
Happier
Rid yourself of your worries and earn the quality time you need to do whatever makes you happier. We work every day to bring added value to your life by giving you the reliable advice you need, so that together we can achieve the best results. With Zome you will never feel lost or unaccompanied and you will gain something that is priceless: your complete peace of mind! That is how you will feel throughout the whole experience: Calm, secure, comfortable and... HAPPY!
Notes:
1. If you are a real estate agent, this property is available for business sharing. Do not hesitate to show it to your customers and talk to us to book a visit.
2. To make it easier to identify this property, please quote the respective ZMPT ID or the respective agent that sent you the suggestion
Features:
- Terrace Показать больше Показать меньше Identificação do imóvel : ZMPT569850
Lieu : (Quinta Passal) Rua Alameda Padre Remígio Alves de Freitas Lt 17, Gemunde no Câstelo da Maia, Maia.
Permis de construire actif pour terminer les travaux d’ici décembre 2025 :
Maison d’angle contemporaine de 3+1 chambres, répartie sur 3 étages, avec jardin et garage pour deux voitures. Cette propriété offre une opportunité idéale de créer rapidement une maison personnalisée, sans la bureaucratie initiale.
Située dans un secteur prometteur et valorisé en cours de développement croissant pour des maisons unifamiliales de grande qualité, cette propriété à trois façades est orientée à l’est, au sud et à l’ouest et combine le potentiel d’un excellent investissement avec la promesse d’un espace de vie confortable et paisible. Avec la flexibilité de choisir les finitions et les détails finaux à votre goût, étant vendu dans l’état actuel de la construction.
ÉTAT ACTUEL :
Structure et construction :
Sous-sol, rez-de-chaussée et premier étage : Spacieuse et bien distribuée, la structure principale de la maison est déjà terminée, avec la maçonnerie et les murs environnants finis.
Brique isotherme : Utilisée dans toute la structure, assurant une excellente isolation thermique et acoustique.
Toiture : L’étanchéité de la toiture est complètement terminée.
Installations et infrastructures :
Plomberie : Installation complète des tuyaux de plomberie, prêt à recevoir les derniers raccordements.
Électricité : L’installation des canalisations électriques est partiellement faite, permettant la finalisation selon les préférences de l’acheteur.
A finir :
Imperméabilisation de la terrasse : Reste à faire, en veillant à ce que l’espace extérieur soit protégé et utilisable.
Étage : L’élévation du sol dans toute la maison est encore à compléter, donnant la possibilité de choisir les matériaux et les finitions.
Capoto : Nécessaire pour l’isolation thermique extérieure, permettant d’importantes économies d’énergie.
Fenêtres et portails : L’installation des fenêtres et des portails est en cours, ce qui permet de choisir les modèles et les matériaux qui conviennent le mieux au style souhaité.
Finitions intérieures : La maison est à vendre dans son état de construction actuel, avec la liberté de compléter les finitions intérieures à votre goût.
Zones:
Surface brute de construction : 270.00m2 ;
Surface brute de construction : 180.00m2 ;
Surface de déploiement : 128,00 m2 ;
Surface d’étanchéité : 155.00m2.
Caractéristiques principales :
Trois façades (coin) ;
Trois étages : Sous-sol, Rez-de-chaussée et 1er étage ;
Exposition au soleil : Est, Sud et Ouest ;
Vestibule;
Cuisine, salon et salle à manger séparés ;
Lumière naturelle dans toutes les pièces.
Jardin à l’arrière de la maison ;
Salle de lavage au sous-sol + option rangement ;
Toilettes dans la zone sociale ;
Suite avec placard intégré et salle de bain complète ;
Deux chambres avec salle de bain complète au 1er étage ;
La pièce considérée comme le +1 est une pièce au sous-sol qui peut être utilisée comme bureau, avec lumière naturelle ;
Garage pouvant accueillir jusqu’à deux voitures ;
Une place de parking extérieure à l’entrée du garage (vous pouvez la voir sur le plan d’étage) ;
Points d’intérêt, services et accès à proximité :
Urban Park : À seulement 500 mètres, parfait pour les activités de plein air et les loisirs.
Centre commercial Mira Maia : Situé à 1,5 km, il offre un large éventail de magasins, de restaurants et de services.
Centre de santé : à 800 mètres, offrant un accès facile aux soins médicaux.
École:
École primaire de Bajouca : 9 minutes à pied (750 mètres) ;
École primaire Seara : 11 minutes à pied (850 mètres) ;
Jardin d’enfants Campa do Preto : 13 minutes à pied (1 km) ;
E.B. 1 Bajouca : 8 minutes à pied (600 mètres).
Transport:
Arrêt de bus « Cimo Vila » : 6 minutes à pied (500 mètres) ;
arrêt de bus « Austrálias » : 6 minutes à pied (500 mètres) ;
Gare : 5 minutes en voiture (2 km) ;
Accès à l’autoroute : 6 minutes en voiture (2,5 km) ;
Aéroport Francisco Sá Carneiro : 20 minutes en voiture (20 km).
3 raisons d’acheter avec Zome :
Accompagné en permanence
Avec la meilleure formation et expérience sur le marché immobilier, les agents de Zome sont entièrement dédiés à vous fournir la meilleure assistance, vous guidant en toute confiance dans la bonne direction pour répondre à vos besoins et ambitions. À partir de là, nous créerons une relation de proximité et serons à l’écoute de vos attentes, car notre priorité est votre bonheur ! Parce qu’il est important que vous vous sentiez accompagné, et que nous soyons avec vous à chaque étape.
Simple
Les agents de Zome bénéficient d’une formation unique sur le marché, basée sur un partage d’expérience pratique entre professionnels et renforcée par des connaissances neuroscientifiques appliquées qui leur permettent de simplifier et de rendre plus efficace leur expérience immobilière. Oubliez les cauchemars bureaucratiques car avec Zome, vous avez le soutien total d’une équipe expérimentée et polyvalente qui vous apporte un soutien pratique dans tous les aspects essentiels, afin que votre expérience immobilière dépasse vos attentes.
Heureux
Débarrassez-vous de vos soucis et gagnez le temps de qualité dont vous avez besoin pour faire ce qui vous rend plus heureux. Nous travaillons chaque jour pour apporter une valeur ajoutée à votre vie en vous donnant les conseils fiables dont vous avez besoin, afin qu’ensemble nous puissions obtenir les meilleurs résultats. Avec Zome, vous ne vous sentirez jamais perdu ou non accompagné et vous gagnerez quelque chose qui n’a pas de prix : votre tranquillité d’esprit totale ! C’est ainsi que vous vous sentirez tout au long de l’expérience : Calme, en sécurité, confortable et... CONTENT!
Notes:
1. Si vous êtes un agent immobilier, cette propriété est disponible pour le partage d’entreprise. N’hésitez pas à le montrer à vos clients et à nous en parler pour réserver une visite.
2. Pour faciliter l’identification de cette propriété, veuillez indiquer l’identifiant ZMPT correspondant ou l’agent respectif qui vous a envoyé la suggestion
Features:
- Terrace Identificação do imóvel: ZMPT569850
Localização: (Quinta Passal) Rua Alameda Padre Remígio Alves de Freitas Lt 17, Gemunde no Câstelo da Maia, Maia.
Alvará de construção ativo para concluir a obra até dezembro de 2025:
Moradia contemporânea de 3+1 quartos de esquina, distribuída por 3 pisos, com jardim e garagem para dois carros. Esta propriedade oferece uma oportunidade ideal para criar rapidamente uma casa personalizada, sem a burocracia inicial.
Localizada numa zona promissora e valorizada em crescente desenvolvimento para moradias unifamiliares de alta qualidade, esta propriedade de três frentes está orientada a nascente, sul e poente e combina o potencial de um excelente investimento com a promessa de um espaço confortável e tranquilo. Com a flexibilidade de escolher os acabamentos e detalhes finais ao seu gosto, sendo vendido no estado atual de construção.
ESTADO ATUAL:
Estrutura e Construção:
Cave, Rés-do-chão e Primeiro Andar: Espaçosa e bem distribuída, a estrutura principal da casa já se encontra completa, com alvenaria e paredes envolventes acabadas.
Tijolo isotérmico: Utilizado em toda a estrutura, garantindo um excelente isolamento térmico e acústico.
Telhado: A impermeabilização do telhado está totalmente concluída.
Instalações e infra-estruturas:
Encanamento: Instalação completa de tubulações hidráulicas, prontas para receber as conexões finais.
Eletricidade: A instalação dos tubos elétricos é parcialmente feita, permitindo a finalização de acordo com as preferências do comprador.
Para ser finalizado:
Impermeabilização do pátio: Ainda por fazer, garantindo que o espaço exterior está protegido e utilizável.
Pavimento: A elevação do pavimento em toda a casa está ainda por concluir, dando oportunidade à escolha de materiais e acabamentos.
Capoto: Necessário para isolamento térmico externo, permitindo economia significativa de energia.
Janelas e portões: A instalação das janelas e portões está pendente, permitindo a escolha dos modelos e materiais que melhor se adequam ao estilo desejado.
Acabamentos interiores: A moradia encontra-se à venda no seu estado atual de construção, com liberdade para completar os acabamentos interiores ao seu gosto.
Áreas:
Área bruta de construção: 270,00m2;
Área bruta de construção: 180,00m2;
Área de implantação: 128,00m2;
Área de impermeabilização: 155,00m2.
Características principais:
Três frentes (canto);
Três pisos: Cave, Rés-do-chão e 1º andar;
Exposição solar: Nascente, Sul e Poente;
Hall de entrada;
Cozinha, sala de estar e sala de jantar separadas;
Luz natural em todos os quartos.
Jardim nas traseiras da casa;
Lavandaria na cave + opção de arrumos;
WC na zona social;
Suite com armário embutido e casa de banho completa;
Dois quartos com casas de banho completas no 1º andar;
A sala considerada o +1 é uma divisão na cave que pode ser utilizada como escritório, com luz natural;
Garagem para até dois carros;
Um lugar de estacionamento exterior à entrada da garagem (pode vê-lo na planta);
Pontos de interesse, serviços e acessos próximos:
Parque Urbano: A apenas 500 metros de distância, perfeito para atividades ao ar livre e momentos de lazer.
Centro Comercial Mira Maia: Localizado a 1,5 km de distância, oferece uma vasta oferta de comércio, restauração e serviços.
Centro de Saúde: a 800 metros de distância, proporcionando fácil acesso a cuidados médicos.
Escolas:
Escola Básica da Bajouca: 9 minutos a pé (750 metros);
Escola Seara de Ensino Fundamental: 850 metros a pé;
Jardim de Infância Campa do Preto: 13 minutos a pé (1 km);
E.B. 1 Bajouca: 8 minutos a pé (600 metros).
Transporte:
Paragem de autocarro "Cimo Vila": 6 minutos a pé (500 metros);
Paragem de autocarro Austrálias: 6 minutos a pé (500 metros);
Estação de Comboios: 5 minutos de carro (2 km);
Acesso à autoestrada: 6 minutos de carro (2,5 km);
Aeroporto Francisco Sá Carneiro: 20 minutos de carro (20 km).
3 razões para comprar com a Zome:
Constantemente acompanhado
Com a melhor formação e experiência no mercado imobiliário, os agentes da Zome dedicam-se totalmente a prestar-lhe a melhor assistência, orientando-o com total confiança na direção certa para satisfazer as suas necessidades e ambições. A partir daqui vamos criar uma relação próxima e ouvir atentamente as suas expectativas, porque a nossa prioridade é a sua felicidade! Porque é importante que você sinta que está sendo acompanhado e que estaremos com você a cada passo do caminho.
Simples
Os agentes da Zome recebem formação única no mercado, baseada na partilha de experiências práticas entre profissionais e reforçada por conhecimentos neurocientíficos aplicados que lhes permitem simplificar e tornar mais eficaz a sua experiência imobiliária. Esqueça os pesadelos burocráticos porque com a Zome tem o apoio total de uma equipa experiente e polivalente que lhe dá apoio prático em todos os aspetos essenciais, para que a sua experiência imobiliária supere as suas expectativas.
Feliz
Livre-se de suas preocupações e ganhe o tempo de qualidade necessário para fazer o que o deixa mais feliz. Trabalhamos todos os dias para agregar valor à sua vida, dando-lhe o aconselhamento confiável de que você precisa, para que juntos possamos alcançar os melhores resultados. Com a Zome você nunca se sentirá perdido ou desacompanhado e ganhará algo que não tem preço: sua total tranquilidade! É assim que você se sentirá durante toda a experiência: calmo, seguro, confortável e... FELIZ!
Anotações:
1. Se você é um corretor de imóveis, esta propriedade está disponível para compartilhamento de negócios. Não hesite em mostrá-lo aos seus clientes e fale connosco para marcar uma visita.
2. Para facilitar a identificação deste imóvel, por favor indique o respetivo ID ZMPT ou o respetivo agente que lhe enviou a sugestão
Features:
- Terrace Identificação do imóvel: ZMPT569850
Location: (Quinta Passal) Rua Alameda Padre Remígio Alves de Freitas Lt 17, Gemunde no Câstelo da Maia, Maia.
Active building permit to complete the work by December 2025:
Contemporary 3+1 bedroom corner house, spread over 3 floors, with garden and garage for two cars. This property offers an ideal opportunity to quickly create a personalized home, without the initial bureaucracy.
Located in a promising and valued area undergoing increasing development for high-quality single-family homes, this three-fronted property is oriented to the east, south and west and combines the potential of an excellent investment with the promise of a comfortable and peaceful living space. With the flexibility to choose the finishes and final details to your liking, being sold in the current state of construction.
CURRENT STATE:
Structure and Construction:
Basement, Ground Floor and First Floor: Spacious and well distributed, the main structure of the house is already complete, with masonry and surrounding walls finished.
Isothermal brick: Used throughout the structure, ensuring excellent thermal and acoustic insulation.
Roof: The waterproofing of the roof is completely finished.
Installations and infrastructures:
Plumbing: Complete installation of plumbing pipes, ready to receive the final connections.
Electricity: The installation of the electrical pipes is partially done, allowing for finalization according to the buyer's preferences.
To be finished:
Waterproofing the patio: Still to be done, ensuring that the outdoor space is protected and usable.
Floor: The elevation of the floor throughout the house is still to be completed, giving the opportunity to choose materials and finishes.
Capoto: Necessary for exterior thermal insulation, allowing for significant energy savings.
Windows and gates: The installation of the windows and gates is pending, allowing the choice of models and materials that best suit the desired style.
Interior finishes: The house is for sale in its current state of construction, with the freedom to complete the interior finishes to your liking.
Areas:
Gross construction area: 270.00m2;
Gross construction area: 180.00m2;
Deployment area: 128.00m2;
Waterproofing area: 155.00m2.
Main features:
Three fronts (corner);
Three floors: Basement, Ground floor and 1st floor;
Sun exposure: East, South and West;
Entrance hall;
Separate kitchen, living room and dining room;
Natural light in all rooms.
Garden at the back of the house;
Laundry room in the basement + storage option;
Toilet in the social area;
Suite with built-in closet and full bathroom;
Two bedrooms with full bathrooms on the 1st floor;
The room considered the +1 is a room in the basement that can be used as an office, with natural light;
Garage for up to two cars;
An outdoor parking space at the entrance to the garage (you can see it on the floor plan);
Nearby Points of Interest, Services and Access:
Urban Park: Just 500 meters away, perfect for outdoor activities and leisure time.
Mira Maia Shopping Center: Located 1.5 km away, it offers a wide range of stores, restaurants and services.
Health Center: 800 meters away, providing easy access to medical care.
Schools:
Bajouca Elementary School: 9 minutes on foot (750 meters);
Seara Elementary School: 11 minutes on foot (850 meters);
Campa do Preto Kindergarten: 13 minutes on foot (1 km);
E.B. 1 Bajouca: 8 minutes on foot (600 meters).
Transportation:
Bus stop “Cimo Vila”: 6 minutes walk (500 meters);
Austrálias” bus stop: 6 minutes on foot (500 meters);
Train Station: 5 minutes by car (2 km);
Access to the highway: 6 minutes by car (2.5 km);
Francisco Sá Carneiro Airport: 20 minutes by car (20 km).
3 reasons to buy with Zome:
Constantly accompanied
With the best training and experience in the real estate market, Zome’s agents are fully dedicated to providing you with the best assistance, guiding you with full confidence in the right direction to meet your needs and ambitions. From here onwards we will create a close relationship and carefully listen to your expectations, because our priority is your happiness! Because it is important that you feel you are being accompanied, and that we will be with you every step of the way.
Simpler
Zome’s agents are given unique training on the market, based on practical experience sharing between professionals and strengthened by applied neuroscientific knowledge that allows them to simplify and make their real-estate experience more effective. Forget about bureaucratic nightmares because with Zome you have the total support of an experienced and multiskilled team that gives you practical support in all the essential aspects, so that your real estate experience exceeds your expectations.
Happier
Rid yourself of your worries and earn the quality time you need to do whatever makes you happier. We work every day to bring added value to your life by giving you the reliable advice you need, so that together we can achieve the best results. With Zome you will never feel lost or unaccompanied and you will gain something that is priceless: your complete peace of mind! That is how you will feel throughout the whole experience: Calm, secure, comfortable and... HAPPY!
Notes:
1. If you are a real estate agent, this property is available for business sharing. Do not hesitate to show it to your customers and talk to us to book a visit.
2. To make it easier to identify this property, please quote the respective ZMPT ID or the respective agent that sent you the suggestion
Features:
- Terrace