КАРТИНКИ ЗАГРУЖАЮТСЯ...
Дом (Продажа)
Ссылка:
EDEN-T100240605
/ 100240605
Ссылка:
EDEN-T100240605
Страна:
IT
Город:
Imola
Почтовый индекс:
40026
Категория:
Жилая
Тип сделки:
Продажа
Тип недвижимости:
Дом
Площадь:
1 123 м²
Комнат:
23
Спален:
5
Ванных:
6
СТОИМОСТЬ ЖИЛЬЯ ПО ТИПАМ НЕДВИЖИМОСТИ ИМОЛА
ЦЕНЫ ЗА М² НЕДВИЖИМОСТИ В СОСЕДНИХ ГОРОДАХ
| Город |
Сред. цена м2 дома |
Сред. цена м2 квартиры |
|---|---|---|
| Ареццо | 181 544 RUB | 203 446 RUB |
| Тоскана | 218 651 RUB | 301 954 RUB |
| Лукка | 229 060 RUB | 319 748 RUB |
| Венеция | - | 526 908 RUB |
| Марке | 167 038 RUB | 233 351 RUB |
| Венеция | 165 698 RUB | 252 145 RUB |
| Брешиа | 199 597 RUB | 277 050 RUB |
| Ломбардия | 183 770 RUB | 266 440 RUB |
| Больцано | - | 370 510 RUB |
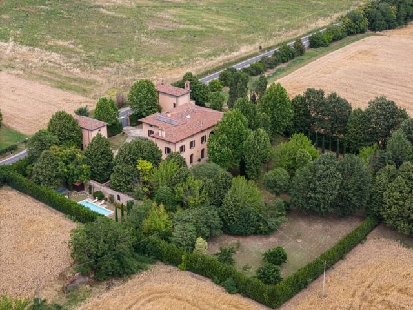
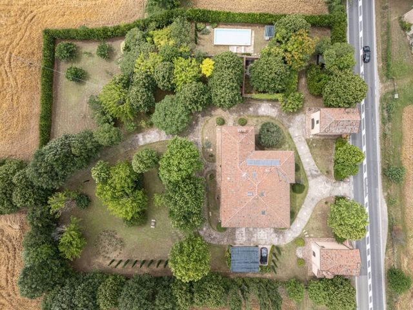
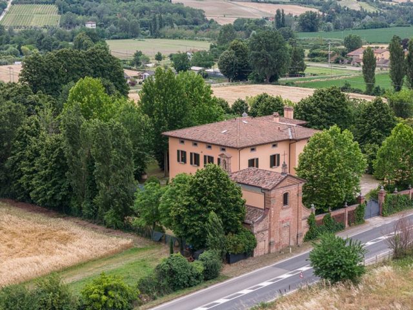
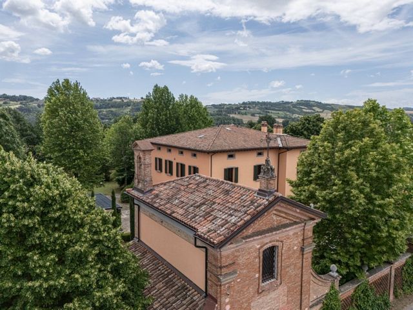
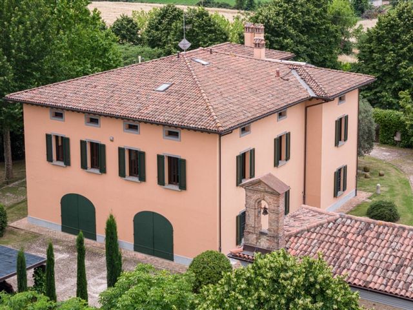



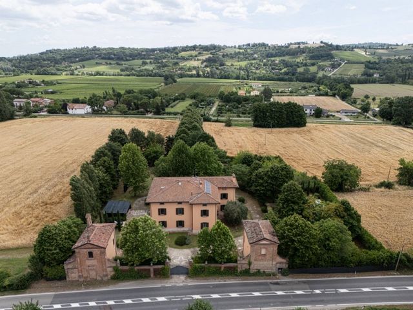
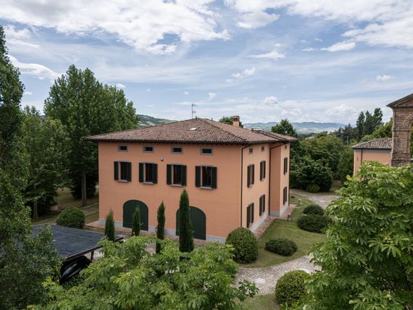

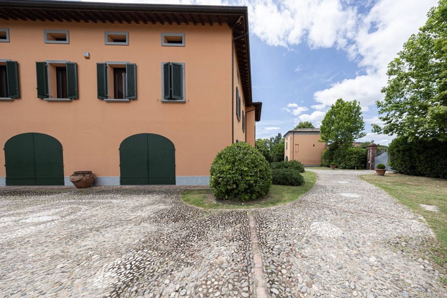
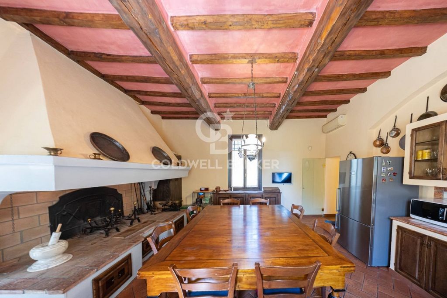

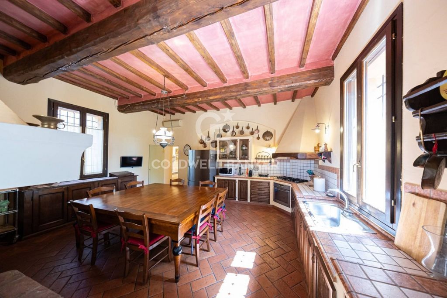

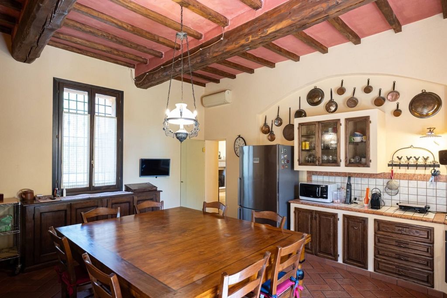





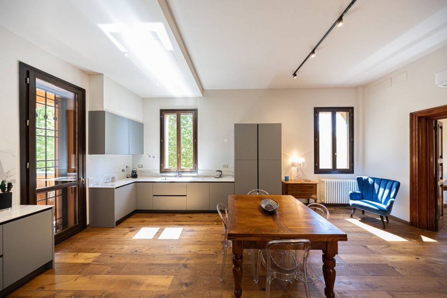
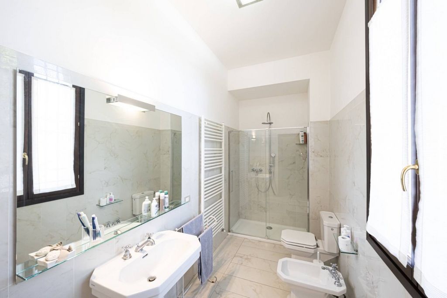

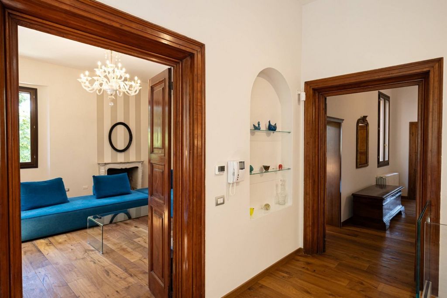


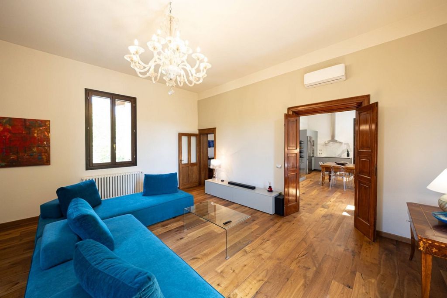
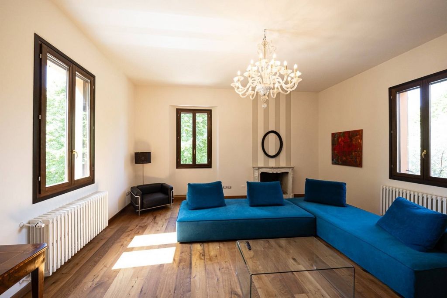

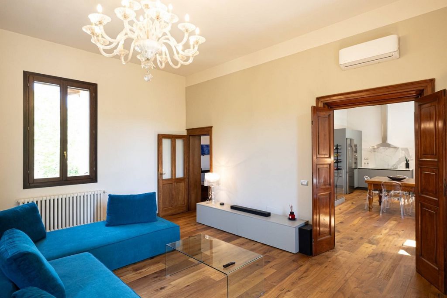



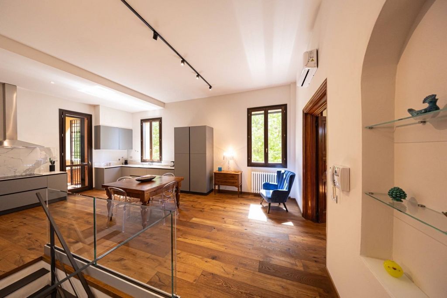
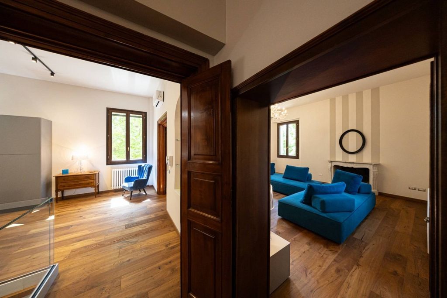
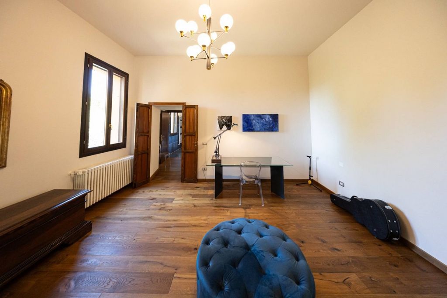
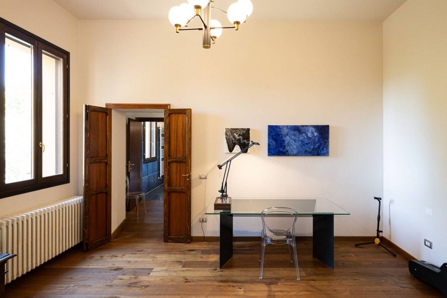



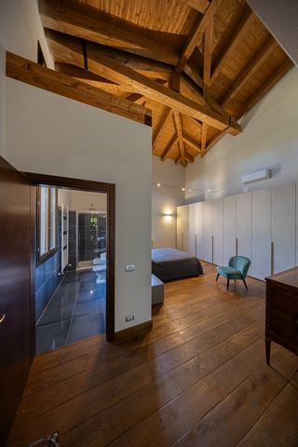
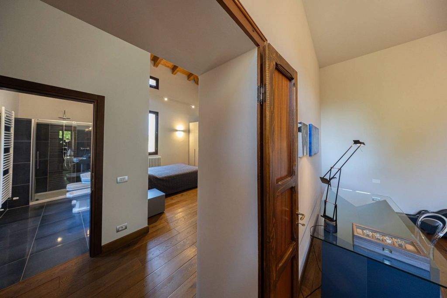
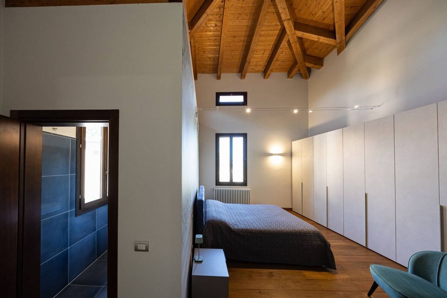

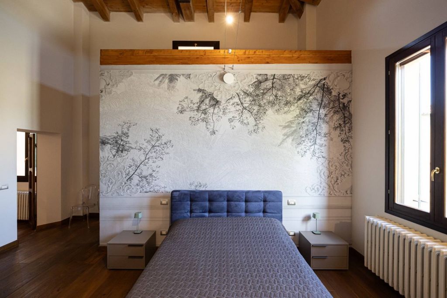
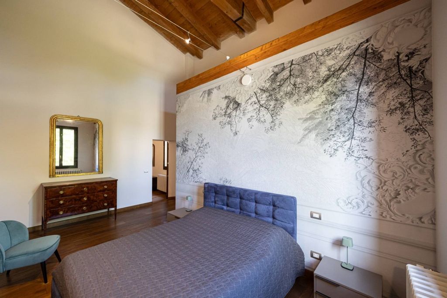

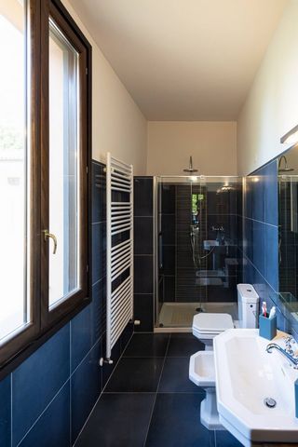
Main Features:
- **Style and Architecture:** The villa has a classic aesthetic, with facades covered in natural stone, which give a robust and traditional look. The architectural lines are clean and symmetrical, typical of historic homes, with large windows framed by dark wooden shutters that contrast nicely with the light stone.
- **Housing Units:**
- **Apartment A: This apartment is on three levels, with a ground floor of 20.37 m2, a first floor of 165.55 m2, and a large attic of 203.63 m2. The unit is characterized by large and bright spaces, ideal for a stately home.
- **Apartment B: Also divided into three levels, with a ground floor of 27.06 m2, a first floor of 152.66 m2, and an attic of 85.65 m2. It includes a loggia that offers a covered outdoor space, perfect for enjoying the surrounding panorama.
- **Apartment C: Located on the ground floor, with a surface area of 207.46 m2, this apartment is the largest in the complex. It also includes a garage of 70.74 m2, which can be partially converted into living space.
There is also a 72 m² church, detached from the main body
- **Outdoor Spaces:** The villa is surrounded by a large shared courtyard of approximately 5,827 m2, which includes well-kept green areas, ideal for outdoor relaxation.
- **Accessories and Comforts:** In addition to the residential units, the complex includes a series of accessories such as garages and service spaces. The brick fireplaces present in each unit add a touch of warmth and welcome to the interiors, making the villa perfect for a comfortable home throughout the year.
- **Location:** Situated in a quiet but well-connected area, the villa enjoys a strategic position that combines the serenity of the countryside with proximity to the city services of Imola.
Potential:
This villa is a rare opportunity for those seeking an exclusive residence or a real estate investment in a prestigious area. With its large and well-distributed spaces, high-quality finishes and privileged position, the property is perfect both as a main residence and as a luxury accommodation facility, such as a farmhouse or a boutique hotel.
**In summary**, this villa represents a perfect combination of history, elegance and modern comfort, immersed in a natural context of great beauty and tranquility. Показать больше Показать меньше The villa located in via Montanara, Imola, is a prestigious residential complex that embodies the elegance and architectural history typical of the area. This property is composed of several residential units, distributed over large surfaces, with high-quality finishes and details that enhance its exclusive character.
Main Features:
- **Style and Architecture:** The villa has a classic aesthetic, with facades covered in natural stone, which give a robust and traditional look. The architectural lines are clean and symmetrical, typical of historic homes, with large windows framed by dark wooden shutters that contrast nicely with the light stone.
- **Housing Units:**
- **Apartment A: This apartment is on three levels, with a ground floor of 20.37 m2, a first floor of 165.55 m2, and a large attic of 203.63 m2. The unit is characterized by large and bright spaces, ideal for a stately home.
- **Apartment B: Also divided into three levels, with a ground floor of 27.06 m2, a first floor of 152.66 m2, and an attic of 85.65 m2. It includes a loggia that offers a covered outdoor space, perfect for enjoying the surrounding panorama.
- **Apartment C: Located on the ground floor, with a surface area of 207.46 m2, this apartment is the largest in the complex. It also includes a garage of 70.74 m2, which can be partially converted into living space.
There is also a 72 m² church, detached from the main body
- **Outdoor Spaces:** The villa is surrounded by a large shared courtyard of approximately 5,827 m2, which includes well-kept green areas, ideal for outdoor relaxation.
- **Accessories and Comforts:** In addition to the residential units, the complex includes a series of accessories such as garages and service spaces. The brick fireplaces present in each unit add a touch of warmth and welcome to the interiors, making the villa perfect for a comfortable home throughout the year.
- **Location:** Situated in a quiet but well-connected area, the villa enjoys a strategic position that combines the serenity of the countryside with proximity to the city services of Imola.
Potential:
This villa is a rare opportunity for those seeking an exclusive residence or a real estate investment in a prestigious area. With its large and well-distributed spaces, high-quality finishes and privileged position, the property is perfect both as a main residence and as a luxury accommodation facility, such as a farmhouse or a boutique hotel.
**In summary**, this villa represents a perfect combination of history, elegance and modern comfort, immersed in a natural context of great beauty and tranquility. La villa sita in via Montanara, a Imola, è un prestigioso complesso residenziale che racchiude in sé l'eleganza e la storia architettonica tipica della zona. Questa proprietà è composta da più unità abitative, distribuite su ampie superfici, con finiture e dettagli di pregio che ne esaltano il carattere esclusivo.
Caratteristiche principali:
- **Stile e architettura:** La villa ha un'estetica classica, con facciate rivestite in pietra naturale, che conferiscono un aspetto robusto e tradizionale. Le linee architettoniche sono pulite e simmetriche, tipiche delle dimore storiche, con ampie vetrate incorniciate da persiane in legno scuro che contrastano piacevolmente con la pietra chiara.
- **Unità abitative:**
- **Appartamento A: Questo appartamento si sviluppa su tre livelli, con un piano terra di 20,37 m2, un primo piano di 165,55 m2 e una grande mansarda di 203,63 m2. L'unità è caratterizzata da spazi ampi e luminosi, ideali per una dimora signorile.
- **Appartamento B: anch'esso diviso su tre livelli, con un piano terra di 27,06 m2, un primo piano di 152,66 m2 e una soffitta di 85,65 m2. Comprende una loggia che offre uno spazio esterno coperto, perfetto per godere del panorama circostante.
- **Appartamento C: Situato al piano terra, con una superficie di 207,46 m2, questo appartamento è il più grande del complesso. Comprende anche un garage di 70,74 m2, che può essere parzialmente convertito in spazio abitativo.
C'è anche una chiesa di 72 m², staccata dal corpo principale
- **Spazi esterni:** La villa è circondata da un ampio cortile condominiale di circa 5.827 m2, che comprende aree verdi ben curate, ideali per il relax all'aperto.
- **Accessori e Comfort:** Oltre alle unità abitative, il complesso comprende una serie di accessori come garage e locali di servizio. I camini in mattoni presenti in ogni unità aggiungono un tocco di calore e accoglienza agli interni, rendendo la villa perfetta per una casa confortevole durante tutto l'anno.
- Ubicazione:** Situata in una zona tranquilla ma ben collegata, la villa gode di una posizione strategica che unisce la serenità della campagna alla vicinanza ai servizi della città di Imola.
Potenziale:
Questa villa è una rara opportunità per chi cerca una residenza esclusiva o un investimento immobiliare in una zona di prestigio. Con i suoi spazi ampi e ben distribuiti, le finiture di pregio e la posizione privilegiata, la proprietà è perfetta sia come residenza principale che come struttura ricettiva di lusso, come un agriturismo o un boutique hotel.
In sintesi, questa villa rappresenta un perfetto connubio tra storia, eleganza e comfort moderno, immersa in un contesto naturale di grande bellezza e tranquillità. La villa située dans la via Montanara, Imola, est un complexe résidentiel prestigieux qui incarne l’élégance et l’histoire architecturale typiques de la région. Cette propriété est composée de plusieurs unités résidentielles, réparties sur de grandes surfaces, avec des finitions et des détails de haute qualité qui mettent en valeur son caractère exclusif.
Caractéristiques principales :
- **Style et architecture :** La villa a une esthétique classique, avec des façades recouvertes de pierre naturelle, qui donnent un aspect robuste et traditionnel. Les lignes architecturales sont épurées et symétriques, typiques des maisons historiques, avec de grandes fenêtres encadrées par des volets en bois sombre qui contrastent joliment avec la pierre claire.
-**Logements:**
- **Appartement A : Cet appartement est sur trois niveaux, avec un rez-de-chaussée de 20,37 m2, un premier étage de 165,55 m2 et un grand grenier de 203,63 m2. L’unité se caractérise par de grands espaces lumineux, idéaux pour une maison seigneuriale.
- **Appartement B : Également divisé en trois niveaux, avec un rez-de-chaussée de 27,06 m2, un premier étage de 152,66 m2 et un grenier de 85,65 m2. Il comprend une loggia qui offre un espace extérieur couvert, parfait pour profiter du panorama environnant.
- **Appartement C : Situé au rez-de-chaussée, d’une superficie de 207,46 m2, cet appartement est le plus grand du complexe. Il comprend également un garage de 70,74 m2, qui peut être partiellement aménagé en espace de vie.
Il y a aussi une église de 72 m², détachée du corps principal
- **Espaces extérieurs :** La villa est entourée d’une grande cour partagée d’environ 5 827 m2, qui comprend des espaces verts bien entretenus, idéaux pour la détente en plein air.
- **Accessoires et conforts :** En plus des unités résidentielles, le complexe comprend une série d’accessoires tels que des garages et des espaces de service. Les cheminées en brique présentes dans chaque unité ajoutent une touche de chaleur et d’accueil aux intérieurs, ce qui rend la villa parfaite pour une maison confortable tout au long de l’année.
- **Emplacement :** Située dans un quartier calme mais bien desservi, la villa bénéficie d’une position stratégique qui combine la sérénité de la campagne avec la proximité des services de la ville d’Imola.
Potentiel:
Cette villa est une opportunité rare pour ceux qui recherchent une résidence exclusive ou un investissement immobilier dans un quartier prestigieux. Avec ses grands espaces bien distribués, ses finitions de haute qualité et sa position privilégiée, la propriété est parfaite à la fois comme résidence principale et comme établissement d’hébergement de luxe, comme une ferme ou un hôtel de charme.
En résumé, cette villa représente une combinaison parfaite d’histoire, d’élégance et de confort moderne, immergée dans un contexte naturel de grande beauté et de tranquillité.