347 486 391 RUB
4 к
5 сп
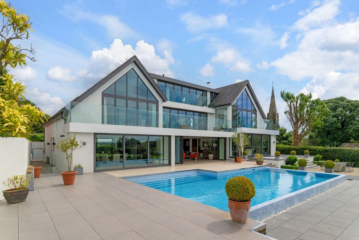
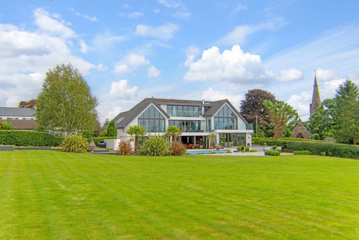
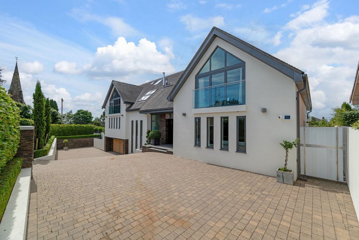
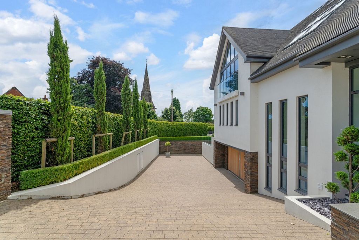
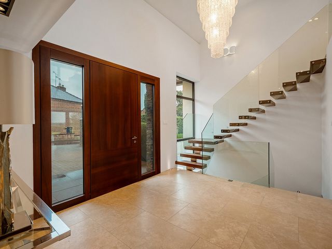
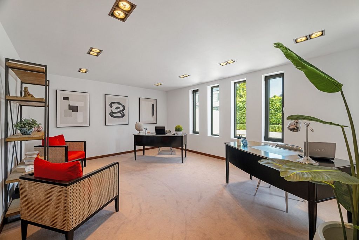
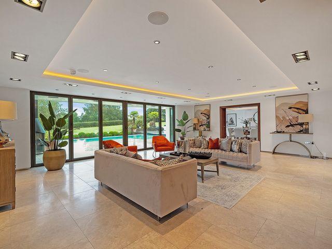
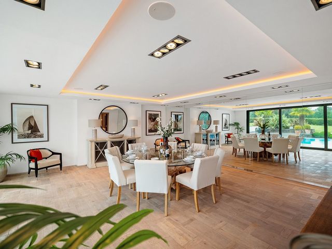
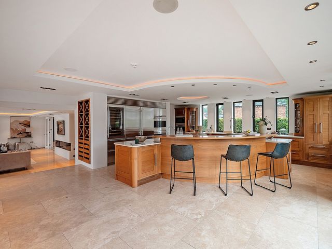
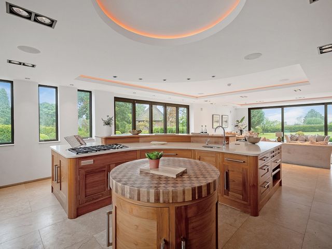
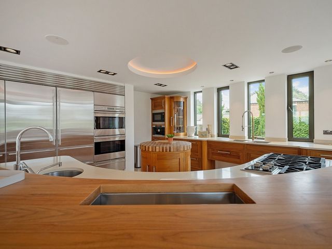
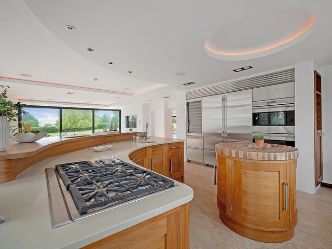
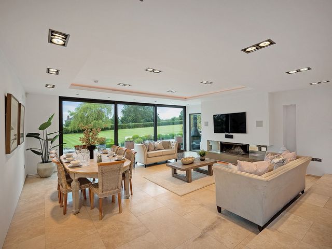
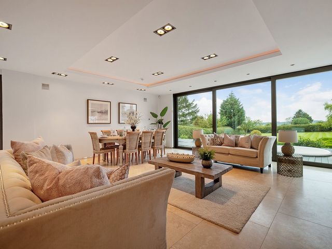
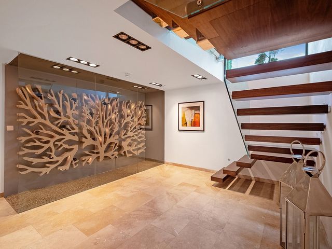
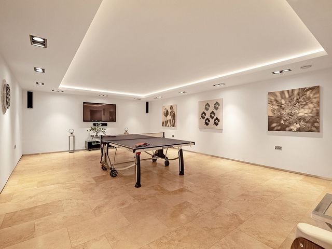
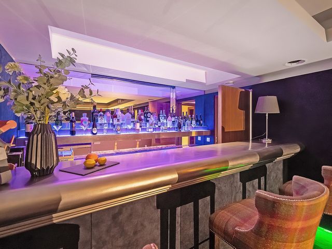
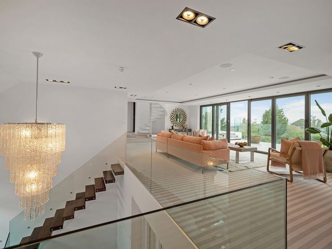
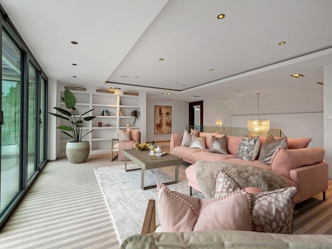
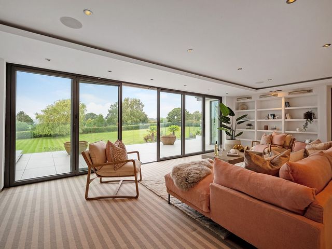
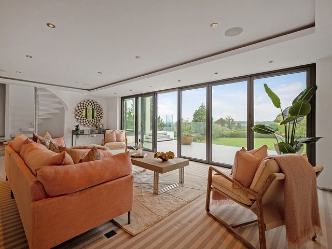
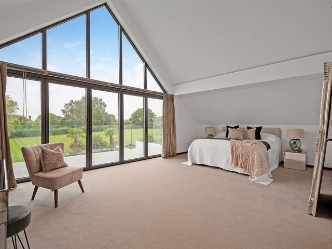
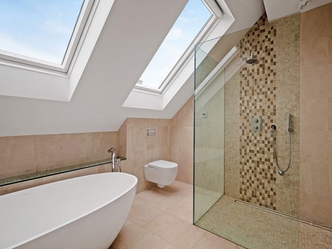
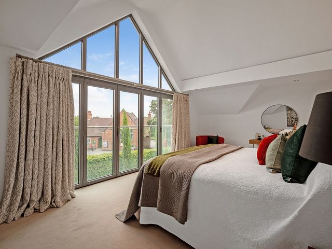
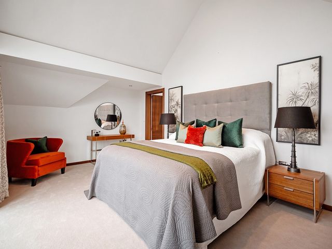
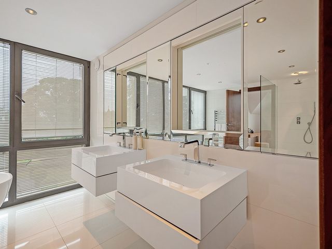
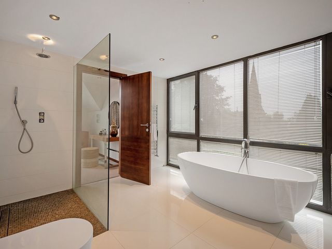
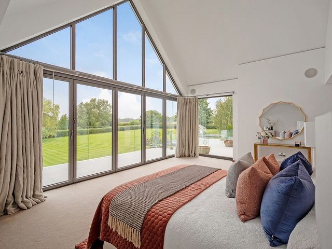
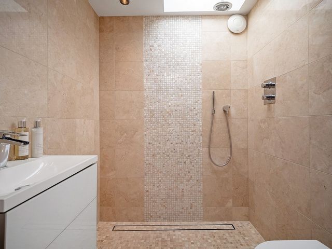
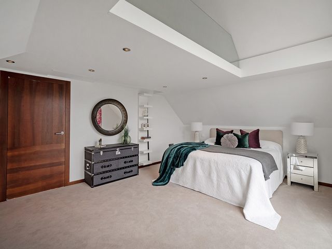
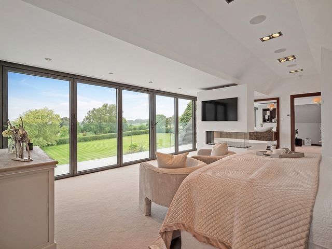
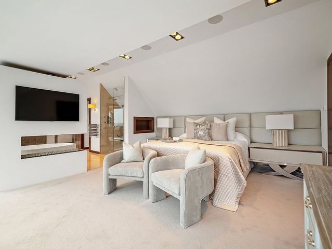
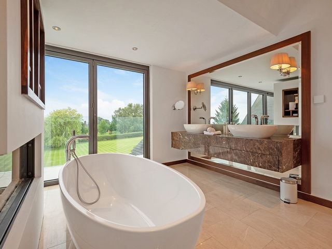
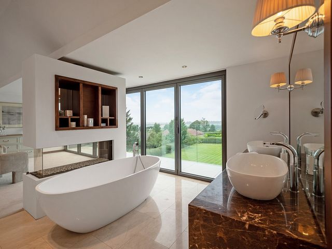
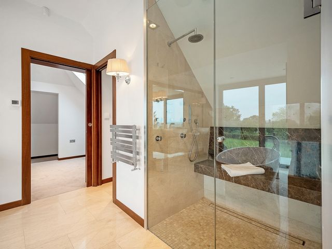
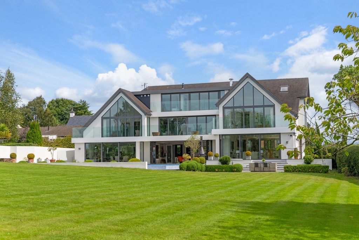
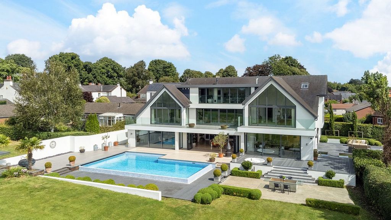
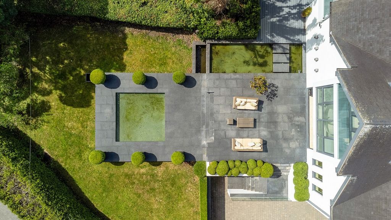
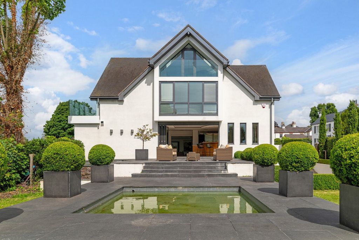
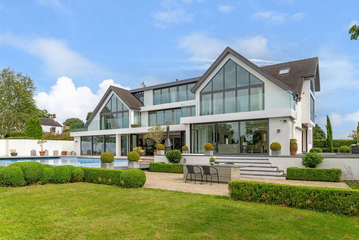
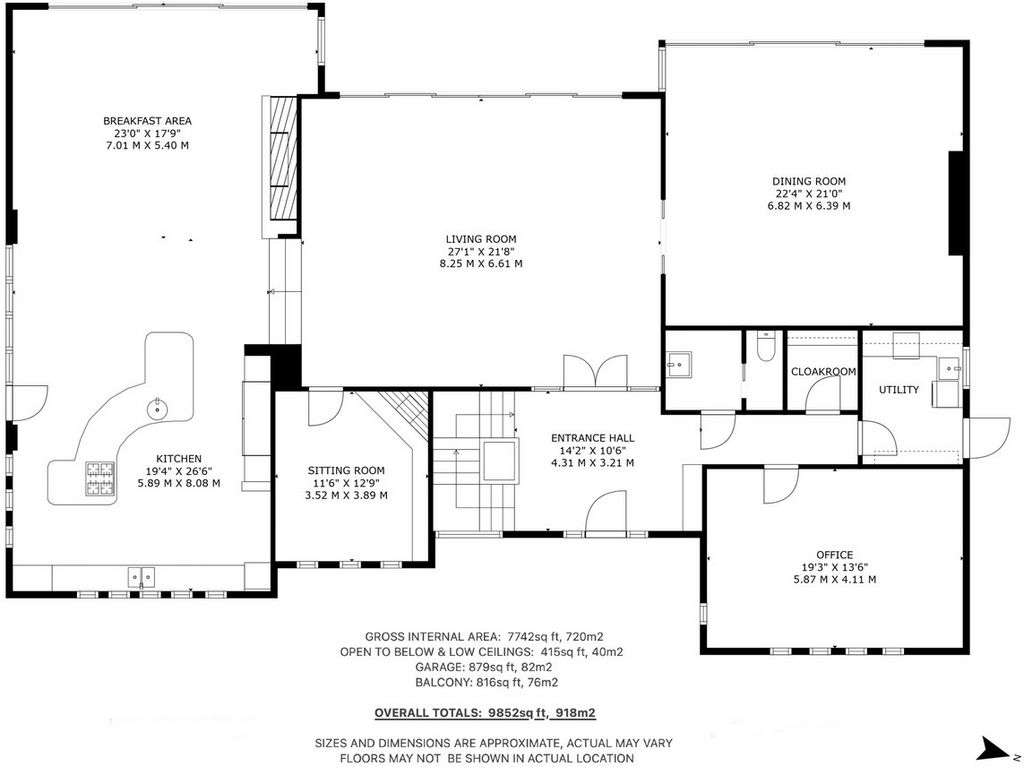
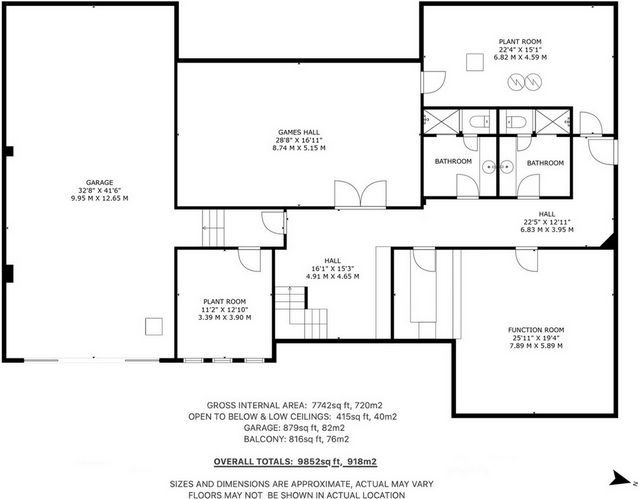
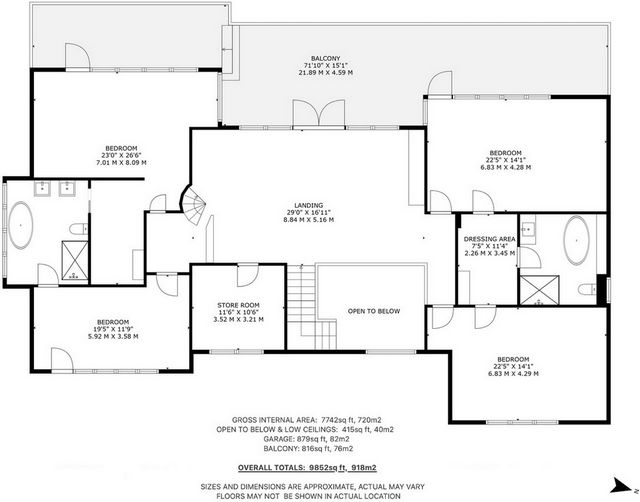
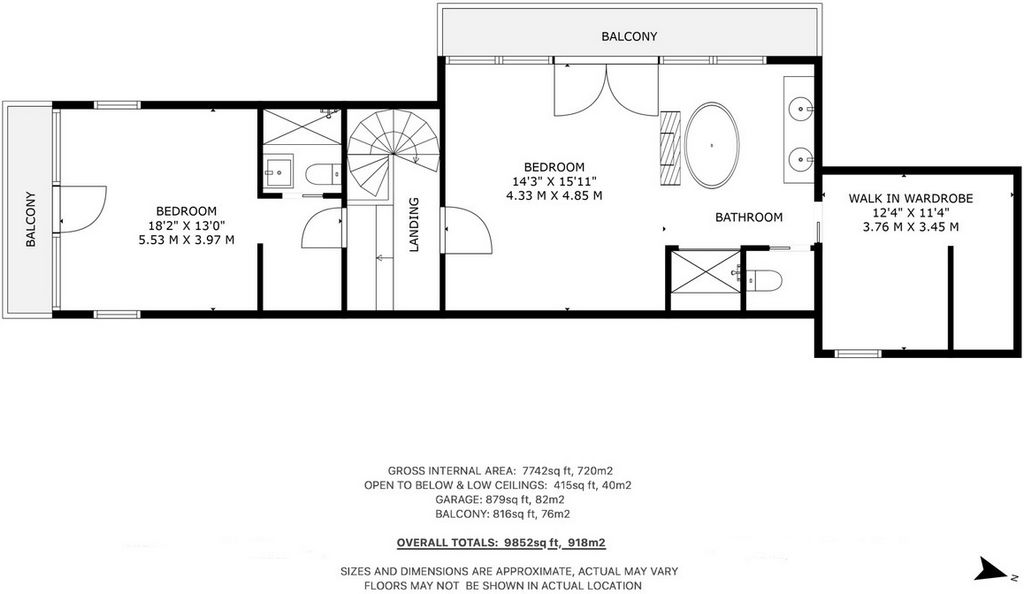
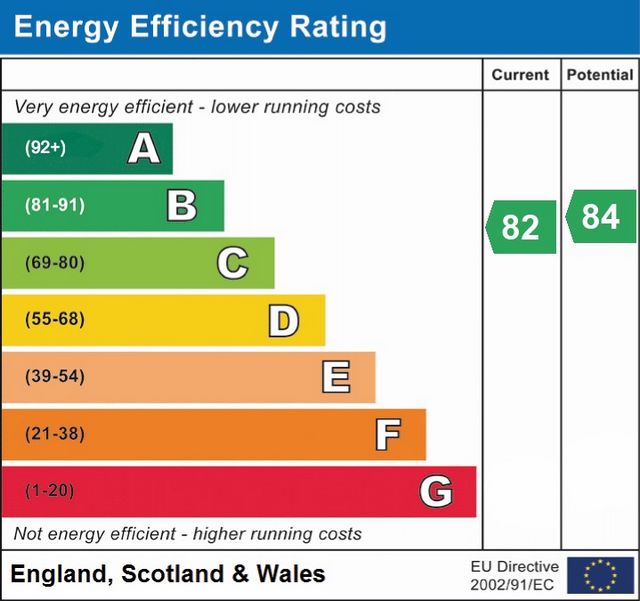
The impressive entrance hallway is flooded with natural light with views out through the living room to the swimming pool and garden at the rear of the property and the double heighted ceiling showcases a floating staircase with glass balustrades to the first floor.
The spacious living room features a wall of bifold doors leading out to the terrace and pool area, modern gas fireplace and a snug area just off to the left, which could be used as another office space. Off to the right of the living room is the large dining room with sliding doors out to the entertaining area, wooden floors and a feature mirrored wall offering a dual aspect feel. The dining room has ample space to comfortably seat 14 – 16 people.To the left of the living room is the bespoke family kitchen with a large, curved island with seating, prep sink with Quooker tap and gas hob. Behind this is a wall of built in appliances including sub-zero wine fridge, American style fridge freezer, Wolf double oven and Miele microwave and coffee machine. The kitchen boasts a built in tv, plenty of storage with bespoke cabinets and picture windows overlooking the front and patio doors leading out to the side and rear of the property. This wonderful kitchen is perfect for both entertaining and family life and is complemented beautifully by another large, living entertaining space, featuring a modern log burner and ceiling speakers that is perfect for informal dining and entertaining. The ground floor also features a downstairs w/c, utility room, cloakroom and a generous
sized office to the right of the entrance hallway that can easily accommodate two desks.Lower Ground Floor
The floating staircase leads to the lower ground floor where a spectacular bespoke wine store leads through to a substantial games room and cinema room with a built-in bar and projector for enjoying a film with a drink. There are also two shower rooms each with w/c, two plant rooms and access to the double tandem garage, large enough to house 4 cars. First Floor
The floating feature staircase leads up to the first floor of the property which features a beautiful large lounge area with bifold doors out onto the large balcony area. The balcony spans the length of the rear of the property with views out over the pool area, the lawned area and countryside beyond. The first-floor features four spacious double bedroom two of which have patio doors leading out onto the rear balcony and one that benefits from having a mezzanine floor that would make an idea snug for those with children. There are two family bathrooms on the first floor both with dressing areas, walk in showers and freestanding baths. The first floor also benefits from a substantial storage room and has a spiral staircase to the left of the lounge area leading up to the second floor of the property. Second Floor
The second floor of the property features the impressive principal suite that has a boutique hotel feel with its bifold doors leading out onto a private balcony. The two-way gas fireplace divides the bedroom area from the substantial ensuite with freestanding bath, separate rain shower and spacious walk-in wardrobe beyond.
The second floor also gives access to another generous double bedroom with ensuite and a private balcony to the side of the property that could easily double up as a walk-in wardrobe serving the principal suite. Outside
The property is set within private secure grounds with west facing gardens overlooking the Kedleston Estate in the distance and extending to circa 1 acre (stm). The grounds mainly comprise of beautiful, manicured lawns, and established flower beds. The rear garden boasts a large, heated swimming pool, sunken hot tub and several large patio areas on differing levels ideal for outside entertaining and enjoying the sun after a relaxing swim.Tenure: Freehold | EPC: B | Tax Band: HFor more information, please contact Greg Perrins at Fine & Country Derbyshire Показать больше Показать меньше 1 The Common is a spectacular 6-bedroom, individual architect designed, modern family home built in 2011. Set within circa 1 acre of grounds this magnificent home offers an impressive 9,852 sq. ft. of living and entertaining areas. Featuring 6 reception rooms, including a games room, cinema room with bar and an outdoor swimming pool this stunning home is perfect for family life and entertaining. This exceptional property is located in a prominent position within the centre of Quarndon with easy access to local amenities and within the catchment area for the renowned Ecclesbourne School. Ground Floor
The impressive entrance hallway is flooded with natural light with views out through the living room to the swimming pool and garden at the rear of the property and the double heighted ceiling showcases a floating staircase with glass balustrades to the first floor.
The spacious living room features a wall of bifold doors leading out to the terrace and pool area, modern gas fireplace and a snug area just off to the left, which could be used as another office space. Off to the right of the living room is the large dining room with sliding doors out to the entertaining area, wooden floors and a feature mirrored wall offering a dual aspect feel. The dining room has ample space to comfortably seat 14 – 16 people.To the left of the living room is the bespoke family kitchen with a large, curved island with seating, prep sink with Quooker tap and gas hob. Behind this is a wall of built in appliances including sub-zero wine fridge, American style fridge freezer, Wolf double oven and Miele microwave and coffee machine. The kitchen boasts a built in tv, plenty of storage with bespoke cabinets and picture windows overlooking the front and patio doors leading out to the side and rear of the property. This wonderful kitchen is perfect for both entertaining and family life and is complemented beautifully by another large, living entertaining space, featuring a modern log burner and ceiling speakers that is perfect for informal dining and entertaining. The ground floor also features a downstairs w/c, utility room, cloakroom and a generous
sized office to the right of the entrance hallway that can easily accommodate two desks.Lower Ground Floor
The floating staircase leads to the lower ground floor where a spectacular bespoke wine store leads through to a substantial games room and cinema room with a built-in bar and projector for enjoying a film with a drink. There are also two shower rooms each with w/c, two plant rooms and access to the double tandem garage, large enough to house 4 cars. First Floor
The floating feature staircase leads up to the first floor of the property which features a beautiful large lounge area with bifold doors out onto the large balcony area. The balcony spans the length of the rear of the property with views out over the pool area, the lawned area and countryside beyond. The first-floor features four spacious double bedroom two of which have patio doors leading out onto the rear balcony and one that benefits from having a mezzanine floor that would make an idea snug for those with children. There are two family bathrooms on the first floor both with dressing areas, walk in showers and freestanding baths. The first floor also benefits from a substantial storage room and has a spiral staircase to the left of the lounge area leading up to the second floor of the property. Second Floor
The second floor of the property features the impressive principal suite that has a boutique hotel feel with its bifold doors leading out onto a private balcony. The two-way gas fireplace divides the bedroom area from the substantial ensuite with freestanding bath, separate rain shower and spacious walk-in wardrobe beyond.
The second floor also gives access to another generous double bedroom with ensuite and a private balcony to the side of the property that could easily double up as a walk-in wardrobe serving the principal suite. Outside
The property is set within private secure grounds with west facing gardens overlooking the Kedleston Estate in the distance and extending to circa 1 acre (stm). The grounds mainly comprise of beautiful, manicured lawns, and established flower beds. The rear garden boasts a large, heated swimming pool, sunken hot tub and several large patio areas on differing levels ideal for outside entertaining and enjoying the sun after a relaxing swim.Tenure: Freehold | EPC: B | Tax Band: HFor more information, please contact Greg Perrins at Fine & Country Derbyshire 1 The Common ist ein spektakuläres, von einem Architekten entworfenes, modernes Einfamilienhaus mit 6 Schlafzimmern, das 2011 erbaut wurde. Dieses prächtige Haus befindet sich auf einem ca. 1 Hektar großen Grundstück und bietet beeindruckende 9.852 m² Wohn- und Unterhaltungsbereiche. Mit 6 Empfangsräumen, darunter ein Spielzimmer, ein Kinozimmer mit Bar und einen Außenpool, ist dieses atemberaubende Haus perfekt für das Familienleben und Unterhaltung. Dieses außergewöhnliche Anwesen befindet sich in exponierter Lage im Zentrum von Quarndon mit einfachem Zugang zu lokalen Annehmlichkeiten und im Einzugsgebiet der renommierten Ecclesbourne School. Erdgeschoß
Der beeindruckende Eingangsflur ist von natürlichem Licht durchflutet und bietet einen Blick durch das Wohnzimmer auf den Pool und den Garten auf der Rückseite des Anwesens, und die doppelt hohe Decke zeigt eine schwebende Treppe mit Glasbalustraden in den ersten Stock.
Das geräumige Wohnzimmer verfügt über eine Wand aus Falttüren, die auf die Terrasse und den Poolbereich führen, einen modernen Gaskamin und einen gemütlichen Bereich gleich auf der linken Seite, der als weiterer Büroraum genutzt werden könnte. Rechts vom Wohnzimmer befindet sich das große Esszimmer mit Schiebetüren zum Unterhaltungsbereich, Holzböden und einer verspiegelten Wand, die ein doppeltes Gefühl vermittelt. Der Speisesaal bietet ausreichend Platz für 14 – 16 Personen.Auf der linken Seite des Wohnzimmers befindet sich die maßgeschneiderte Familienküche mit einer großen, geschwungenen Insel mit Sitzgelegenheiten, einem Vorbereitungswaschbecken mit Quooker-Wasserhahn und einem Gasherd. Dahinter befindet sich eine Wand mit eingebauten Geräten, darunter ein Weinkühlschrank unter Null, ein Kühlschrank mit Gefrierfach im amerikanischen Stil, ein Wolf-Doppelofen sowie eine Miele-Mikrowelle und -Kaffeemaschine. Die Küche verfügt über einen eingebauten Fernseher, viel Stauraum mit maßgeschneiderten Schränken und Panoramafenstern mit Blick auf die Vorderseite und Terrassentüren, die zur Seite und Rückseite des Anwesens führen. Diese wunderbare Küche eignet sich perfekt für die Unterhaltung und das Familienleben und wird wunderbar durch einen weiteren großen Wohnbereich ergänzt, der über einen modernen Holzofen und Deckenlautsprecher verfügt, die sich perfekt für informelle Mahlzeiten und Unterhaltungen eignen. Im Erdgeschoss befinden sich außerdem ein WC im Erdgeschoss, ein Hauswirtschaftsraum, eine Garderobe und ein großzügiges
Großes Büro rechts vom Eingangsflur, das problemlos zwei Schreibtische aufnehmen kann.Unteres Erdgeschoss
Die schwebende Treppe führt in das Untergeschoss, wo eine spektakuläre, maßgeschneiderte Weinhandlung zu einem großen Spielzimmer und einem Kinoraum mit eingebauter Bar und Projektor führt, um einen Film mit einem Getränk zu genießen. Es gibt auch zwei Duschbäder mit WC, zwei Technikräume und Zugang zur Doppeltandemgarage, die groß genug ist, um 4 Autos unterzubringen. Erster Stock
Die schwebende Treppe führt in den ersten Stock des Anwesens, der über einen schönen großen Wohnbereich mit Falttüren auf den großen Balkonbereich verfügt. Der Balkon erstreckt sich über die gesamte Länge der Rückseite des Anwesens und bietet einen Blick auf den Poolbereich, die Rasenfläche und die Landschaft dahinter. Die erste Etage verfügt über vier geräumige Schlafzimmer mit Doppelbett, von denen zwei Terrassentüren haben, die auf den hinteren Balkon führen, und eines, das von einem Zwischengeschoss profitiert, das eine gemütliche Idee für diejenigen mit Kindern darstellt. Es gibt zwei Familienbäder im ersten Stock, beide mit Ankleidebereichen, begehbaren Duschen und freistehenden Badewannen. Die erste Etage verfügt außerdem über einen großen Abstellraum und verfügt über eine Wendeltreppe auf der linken Seite des Wohnbereichs, die in die zweite Etage des Anwesens führt. Zweiter Stock
Im zweiten Stock des Anwesens befindet sich die beeindruckende Hauptsuite, die mit ihren Falttüren, die auf einen privaten Balkon führen, das Flair eines Boutique-Hotels hat. Der Zwei-Wege-Gaskamin trennt den Schlafbereich von dem großen Bad mit freistehender Badewanne, separater Regendusche und geräumigem begehbarem Kleiderschrank dahinter.
Die zweite Etage bietet auch Zugang zu einem weiteren großzügigen Doppelzimmer mit eigenem Bad und einem privaten Balkon an der Seite des Anwesens, der problemlos als begehbarer Kleiderschrank für die Hauptsuite dienen kann. Außen
Das Anwesen befindet sich auf einem privaten, sicheren Grundstück mit nach Westen ausgerichteten Gärten mit Blick auf das Kedleston Estate in der Ferne und erstreckt sich über ca. 1 Hektar (stm). Das Gelände besteht hauptsächlich aus schönen, gepflegten Rasenflächen und angelegten Blumenbeeten. Der hintere Garten verfügt über einen großen, beheizten Pool, einen eingelassenen Whirlpool und mehrere große Terrassenbereiche auf verschiedenen Ebenen, die sich ideal für die Unterhaltung im Freien und das Genießen der Sonne nach einem entspannenden Schwimmen eignen.Besitzverhältnisse: Grundbesitz | EPC: B | Steuerklasse: HFür weitere Informationen wenden Sie sich bitte an Greg Perrins von Fine & Country Derbyshire