КАРТИНКИ ЗАГРУЖАЮТСЯ...
Дом (Продажа)
Ссылка:
EDEN-T100167791
/ 100167791
Ссылка:
EDEN-T100167791
Страна:
HR
Город:
Visnjan
Почтовый индекс:
52463
Категория:
Жилая
Тип сделки:
Продажа
Тип недвижимости:
Дом
Площадь:
282 м²
Участок:
2 070 м²
Комнат:
5
Туалетов:
2
Парковка:
1
Сигнализация:
Да
Бассейн:
Да
Терасса:
Да
Барбекю:
Да
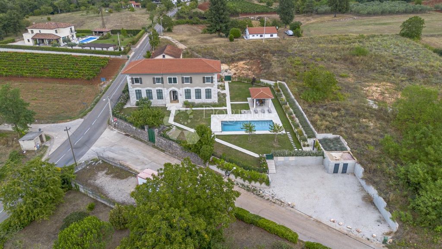
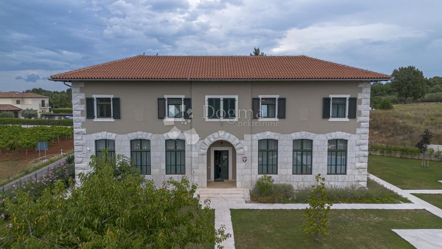
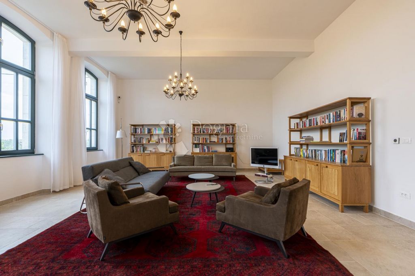
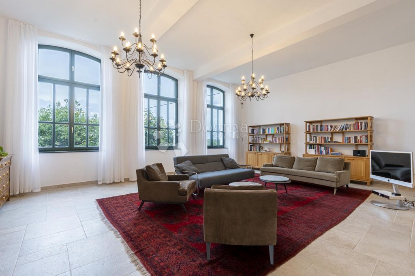
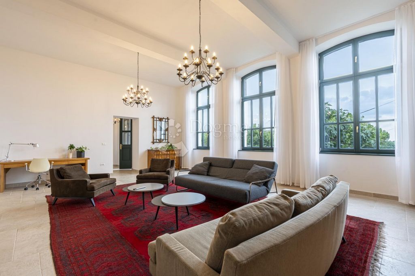
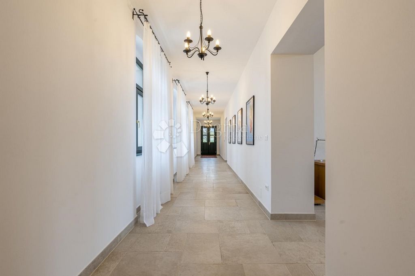
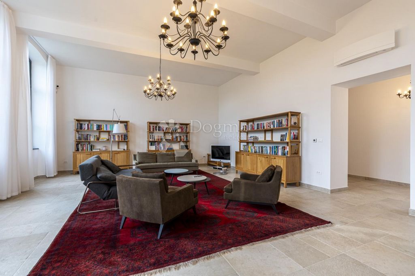
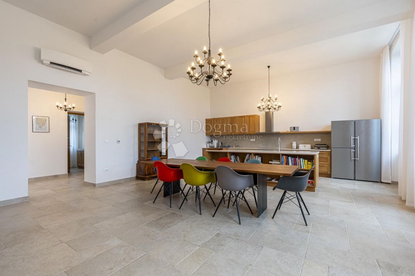
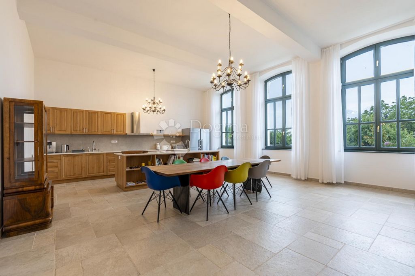
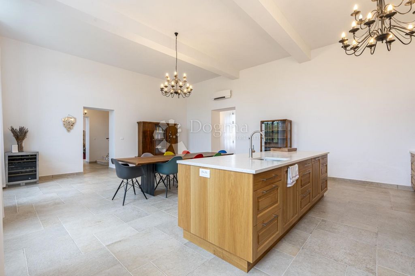
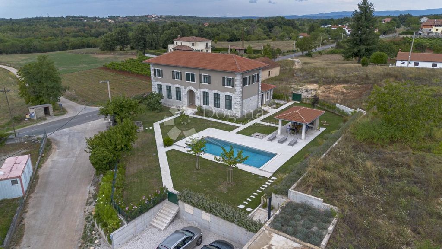
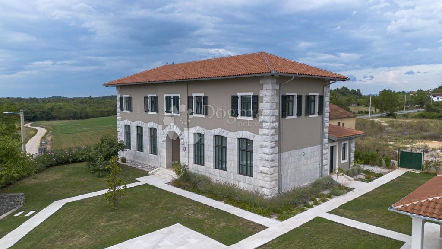
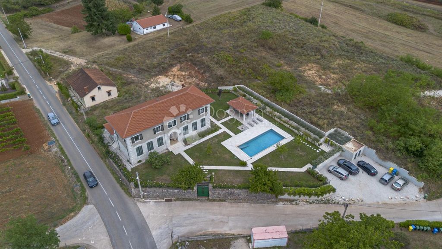
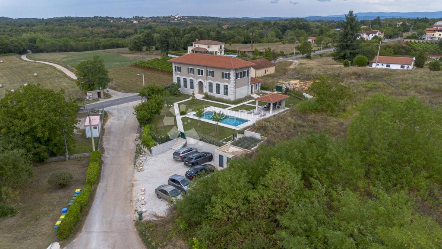
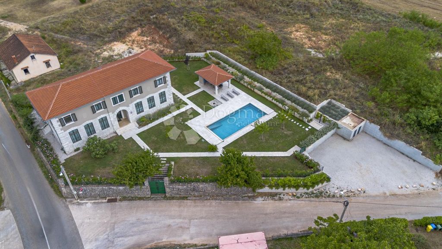
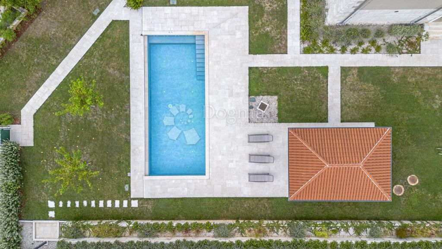
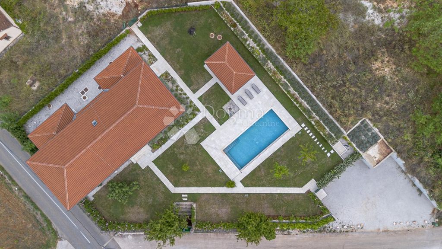
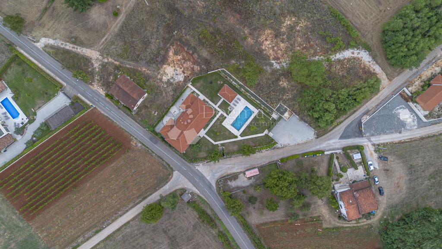
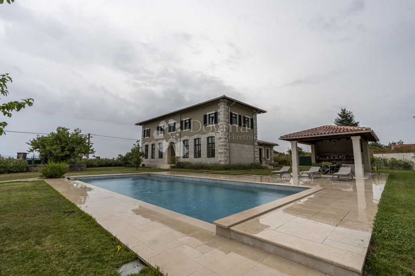
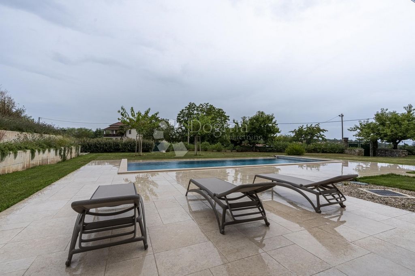
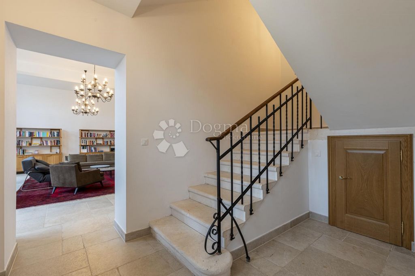
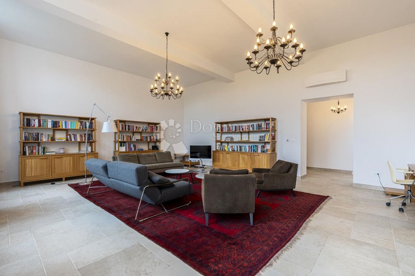
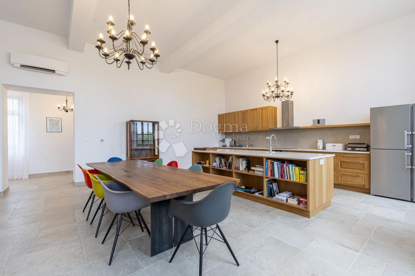
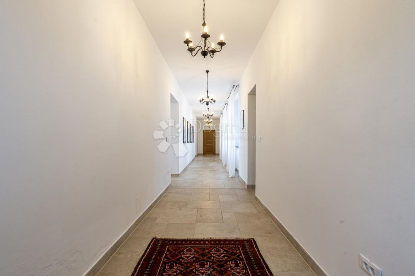
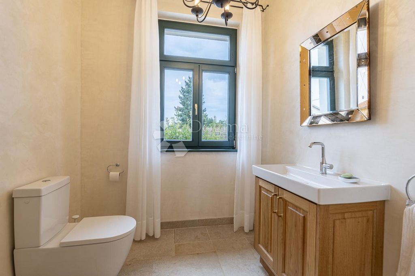
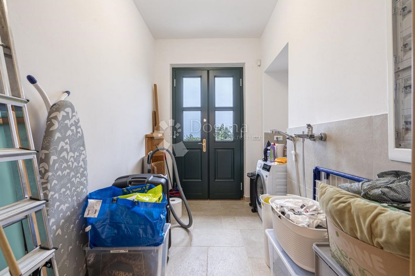
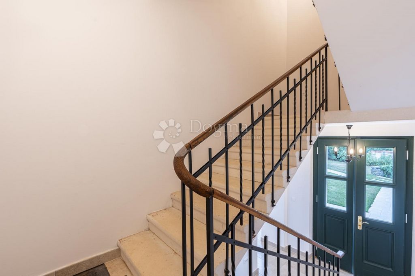
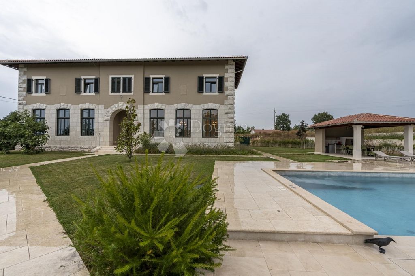
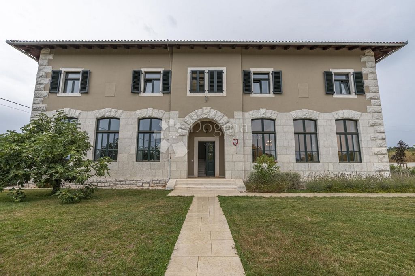
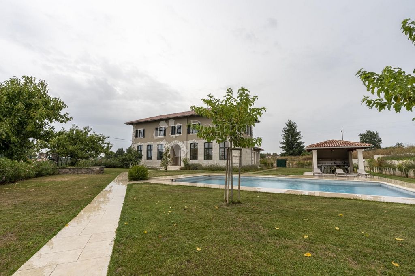
The jewel of central Istria, practically at the crossroads of Motovun/Poreč, wherever you go, you are guaranteed to enjoy it.
The property was originally built and used as a primary school, and has now settled down as a genuine example of an old Italian villa, making it a rare example of this type of architecture in these areas.
The villa was completely renovated in 2024, the investors paid a lot of attention to the originality and preservation of details, preserving the rooms, details and materials in their original condition.
This property can become your future home or serve to conclude a business in a glamorous style.
High ceilings, large windows and corridors that connect spacious rooms are all recognizable details of the architecture that adorns this house.
The classrooms and principal's office on the first floor have been converted into one master bedroom with an en suite bathroom, and two additional bedrooms that share one bathroom.
The ground floor is divided into 2 main rooms with accompanying contents (laundry room, wardrobe, guest toilet and boiler room).
One room of 56 m² is used as a living room, while the other room of the same square footage is intended for a spacious kitchen and dining room.
Floor heating with heat pumps is installed throughout the house.
The thick walls retain fresh air in the warm summer months, while the installed air conditioners help cool the space.
The villa is equipped with an anti-burglary alarm system and cameras, in order to raise security to a higher level.
The villa is surrounded by 7,087 m² of construction land owned by the same owner, and there is a possibility of purchasing additional land with an existing building (house) for renovation.
The price and information about the possibility of buying additional land is available only on request.
Make the right decision with our support for a pleasant real estate buying experience, contact us with confidence:
FILIP MARIĆ
Licensed agent
Mobile: +385 91/335-5350
...
----------------------------------------------
MICHAEL RADOLA
Licensed agent
+385 91/575-3640
...
ID CODE: IS1513623
Filip Marić
Agent s licencom
Mob: 091/335-5350
Tel: 052 770 811
E-mail: ...
... />
Michael Radola
Agent s licencom
Mob: 091/575-3640
Tel: 052 770 811
E-mail: ...
... />Features:
- SwimmingPool
- Barbecue
- Alarm
- Terrace Показать больше Показать меньше VIŠNJAN, ISTRIEN – eine einzigartige italienische Villa, eine echte Rarität auf dem Markt.
Das Juwel Zentralistriens, praktisch an der Kreuzung Motovun/Poreč, wo Sie auch hingehen, Sie werden es garantiert genießen.
Das Anwesen wurde ursprünglich als Grundschule gebaut und genutzt und hat sich heute als echtes Beispiel einer alten italienische Villa etabliert, was es zu einem seltenen Beispiel dieser Art von Architektur in dieser Gegend macht.
Die Villa wurde im Jahr 2024 komplett renoviert, die Investoren legten großen Wert auf die Originalität und den Erhalt von Details und bewahrten die Räume, Details und Materialien in ihrem ursprünglichen Zustand.
Diese Immobilie kann Ihr zukünftiges Zuhause werden oder im glamourösen Stil zum Abschluss eines Geschäfts dienen.
Hohe Decken, große Fenster und Korridore, die geräumige Räume miteinander verbinden, sind erkennbare Details der Architektur, die dieses Haus schmückt.
Die Klassenzimmer und das Büro des Schulleiters im ersten Stock wurden in ein Hauptschlafzimmer mit eigenem Bad und zwei weitere Schlafzimmer mit eigenem Bad umgewandelt.
Das Erdgeschoss ist in 2 Haupträume mit dazugehöriger Ausstattung unterteilt (Waschküche, Garderobe, Gäste-WC und Heizraum).
Ein Raum von 56 m² wird als Wohnzimmer genutzt, während der andere Raum mit der gleichen Fläche als geräumige Küche und Esszimmer vorgesehen ist.
Im gesamten Haus ist eine Fußbodenheizung mit Wärmepumpen installiert.
Die dicken Wände halten in den warmen Sommermonaten frische Luft zurück, während die installierten Klimaanlagen zur Kühlung des Raums beitragen.
Um die Sicherheit auf ein höheres Niveau zu heben, ist die Villa mit einer Einbruchalarmanlage und Kameras ausgestattet.
Die Villa ist von 7.087 m² Baugrundstück umgeben, das demselben Eigentümer gehört, und es besteht die Möglichkeit, zusätzliches Grundstück mit einem bestehenden Gebäude (Haus) zur Renovierung zu erwerben.
Der Preis und Informationen über die Möglichkeit, zusätzliches Grundstück zu kaufen, erhalten Sie nur auf Anfrage.
Treffen Sie mit unserer Unterstützung die richtige Entscheidung für ein angenehmes Immobilienkauferlebnis. Kontaktieren Sie uns vertrauensvoll:
FILIP MARIĆ
Lizenzierter Agent
Mobil: +385 91/335-5350
...
----------------------------------------------
MICHAEL RADOLA
Lizenzierter Agent
+385 91/575-3640
...
ID CODE: IS1513623
Filip Marić
Agent s licencom
Mob: 091/335-5350
Tel: 052 770 811
E-mail: ...
... />
Michael Radola
Agent s licencom
Mob: 091/575-3640
Tel: 052 770 811
E-mail: ...
... />Features:
- SwimmingPool
- Barbecue
- Alarm
- Terrace VIŠNJAN, ISTRA - unikatna Talijanska vila, prava rijetkost na tržištu.
Dragulj središnje Istre, praktički na prekretnici Motovun/Poreč, gdje god se uputili, garantirano ćete uživati.
Nekretnina je originalno izgrađena i korištena kao osnovna škola, a sada se je skrasila kao pravi primjerak stare talijanske vile, čineći tako rijedak primjerak ovakve arhitekture na ovim područjima.
Villa je kompletno renovirana 2024. godine, investitori su pritom izuzetno puno pažnje posvetili izvornosti i očuvanju detalja, sačuvavši prostorije, detalje i materijale u originalnom stanju.
Ova nekretnina može postati Vaš budući dom ili poslužiti za zaključivanje biznisa u glamuroznom stilu.
Visoki stropovi, veliki prozori i hodnici koji spajaju prostrane prostorije, sve je to prepoznatljivi detalji arhitekture koja krasi ovu kuću.
Učionice i ured ravnatelja na prvom katu prenamijenjen je u jednu master spavaću sobu sa en suite kupaonicom, te dodatne dvije spavaće sobe koje dijele jednu kupaonicu.
Prizemlje je raspoređeno na 2 glavne prostorije s popratnim sadržajem (vešeraj, garderoba, gostinjski wc i kotlovnice).
Jedna prostorija od 56 m² koristi se kao dnevni boravak, dok je druga prostorija iste kvadrature namijenjena za prostranu kuhinju i blagovaonicu.
Podno grijanje s dizalicama topline postavljeno je u cijeloj kući.
Debeli zidovi zadržavaju svjež zrak u toplim ljetnim mjesecima, dok im instalirani klima uređaji pripomažu u hlađenju prostora.
Villa je opremljena protuprovalnim alarmnim sistemom i kamerama, kako bi sigurnost podigli na viši nivo.
Vilu okružuje 7087 m² građevinskog zemljišta koje je u posjedu istog vlasnika, te postoji mogućnost dokupa dodatnog zemljišta s već postojećim objektom (kuća) za renovaciju.
Cijenu te informacije o mogućnostima kupnje dodatnog zemljišta dostupna je isključivo na upit.
Donesite pravu odluku uz našu podršku za ugodno iskustvo kupovine nekretnine, kontaktirajte nas s povjerenjem:
FILIP MARIĆ
Agent s licencom
Mob: +385 91/335-5350
...
-----------------------------------------------
MICHAEL RADOLA
Agent s licencom
+385 91/575-3640
...
ID KOD AGENCIJE: IS1513623
Filip Marić
Agent s licencom
Mob: 091/335-5350
Tel: 052 770 811
E-mail: ...
... />
Michael Radola
Agent s licencom
Mob: 091/575-3640
Tel: 052 770 811
E-mail: ...
... />Features:
- SwimmingPool
- Barbecue
- Alarm
- Terrace VIŠNJAN, ISTRIA - una villa Italiana, una vera rarità sul mercato.
Il gioiello dell'Istria centrale, praticamente al bivio Motovun/Parenzo, ovunque tu vada, ti garantirai di godertelo.
L'immobile, originariamente costruito e adibito a scuola elementare, si è oggi insediato come un autentico esempio di antica villa Italiana, rendendolo un raro esempio di questo tipo di architettura in queste zone.
La villa è stata completamente ristrutturata nel 2024, gli investitori hanno prestato molta attenzione all'originalità e alla conservazione dei dettagli, preservando gli ambienti, i dettagli e i materiali nelle condizioni originali.
Questo immobile può diventare la tua futura casa o servire per concludere un'attività in stile glamour.
Soffitti alti, grandi finestre e corridoi che collegano stanze spaziose sono tutti dettagli riconoscibili dell'architettura che adorna questa casa.
Le aule e l'ufficio del preside al primo piano sono stati trasformati in una camera da letto principale con bagno privato e due ulteriori camere da letto con bagno privato.
Il piano terra è suddiviso in 2 ambienti principali con relativi contenuti (lavanderia, guardaroba, bagno ospiti e locale caldaia).
Un locale di 56 mq è adibito a soggiorno, mentre l'altro locale della stessa metratura è destinato ad una spaziosa cucina e sala da pranzo.
In tutta la casa è installato il riscaldamento a pavimento con pompe di calore.
Le spesse mura trattengono l'aria fresca nei caldi mesi estivi, mentre i condizionatori installati aiutano a rinfrescare lo spazio.
La villa è dotata di sistema di allarme antieffrazione e di telecamere, in modo da elevare la sicurezza ad un livello superiore.
La villa è circondata da 7.087 mq di terreno edificabile di proprietà dello stesso proprietario, con possibilità di acquisto di ulteriore terreno con fabbricato esistente (abitazione) da ristrutturare.
Il prezzo e le informazioni sulla possibilità di acquistare ulteriore terreno sono disponibili solo su richiesta.
Prendi la decisione giusta con il nostro supporto per una piacevole esperienza di acquisto immobiliare, contattaci con fiducia:
FILIP MARIĆ
Agente autorizzato
Cellulare: +385 91/335-5350
...
-----------------------------------------------------
MICHAEL RADOLA
Agente autorizzato
+385 91/575-3640
...
ID CODE: IS1513623
Filip Marić
Agent s licencom
Mob: 091/335-5350
Tel: 052 770 811
E-mail: ...
... />
Michael Radola
Agent s licencom
Mob: 091/575-3640
Tel: 052 770 811
E-mail: ...
... />Features:
- SwimmingPool
- Barbecue
- Alarm
- Terrace VIŠNJAN, ISTRIA - a unique Italian villa, a real rarity on the market.
The jewel of central Istria, practically at the crossroads of Motovun/Poreč, wherever you go, you are guaranteed to enjoy it.
The property was originally built and used as a primary school, and has now settled down as a genuine example of an old Italian villa, making it a rare example of this type of architecture in these areas.
The villa was completely renovated in 2024, the investors paid a lot of attention to the originality and preservation of details, preserving the rooms, details and materials in their original condition.
This property can become your future home or serve to conclude a business in a glamorous style.
High ceilings, large windows and corridors that connect spacious rooms are all recognizable details of the architecture that adorns this house.
The classrooms and principal's office on the first floor have been converted into one master bedroom with an en suite bathroom, and two additional bedrooms that share one bathroom.
The ground floor is divided into 2 main rooms with accompanying contents (laundry room, wardrobe, guest toilet and boiler room).
One room of 56 m² is used as a living room, while the other room of the same square footage is intended for a spacious kitchen and dining room.
Floor heating with heat pumps is installed throughout the house.
The thick walls retain fresh air in the warm summer months, while the installed air conditioners help cool the space.
The villa is equipped with an anti-burglary alarm system and cameras, in order to raise security to a higher level.
The villa is surrounded by 7,087 m² of construction land owned by the same owner, and there is a possibility of purchasing additional land with an existing building (house) for renovation.
The price and information about the possibility of buying additional land is available only on request.
Make the right decision with our support for a pleasant real estate buying experience, contact us with confidence:
FILIP MARIĆ
Licensed agent
Mobile: +385 91/335-5350
...
----------------------------------------------
MICHAEL RADOLA
Licensed agent
+385 91/575-3640
...
ID CODE: IS1513623
Filip Marić
Agent s licencom
Mob: 091/335-5350
Tel: 052 770 811
E-mail: ...
... />
Michael Radola
Agent s licencom
Mob: 091/575-3640
Tel: 052 770 811
E-mail: ...
... />Features:
- SwimmingPool
- Barbecue
- Alarm
- Terrace