КАРТИНКИ ЗАГРУЖАЮТСЯ...
Дом (Продажа)
Ссылка:
EDEN-T100166988
/ 100166988
Ссылка:
EDEN-T100166988
Страна:
PT
Город:
Tavira
Почтовый индекс:
8800
Категория:
Жилая
Тип сделки:
Продажа
Тип недвижимости:
Дом
Площадь:
136 м²
Участок:
91 м²
Комнат:
4
Спален:
4
Ванных:
5
Кондиционер:
Да
Балкон:
Да
Терасса:
Да
Барбекю:
Да
Посудомоечная машина:
Да
Стиральная машина:
Да
СТОИМОСТЬ ЖИЛЬЯ ПО ТИПАМ НЕДВИЖИМОСТИ КАБАНАШ-ДЕ-ТАВИРА
ЦЕНЫ ЗА М² НЕДВИЖИМОСТИ В СОСЕДНИХ ГОРОДАХ
| Город |
Сред. цена м2 дома |
Сред. цена м2 квартиры |
|---|---|---|
| Вила-Нова-де-Касела | 406 877 RUB | 520 001 RUB |
| Алтура | 466 315 RUB | - |
| Луш | 335 371 RUB | - |
| Монте-Горду | - | 407 997 RUB |
| Фузета | 384 443 RUB | - |
| Каштру-Марин | 390 688 RUB | - |
| Монкарапашу | 425 920 RUB | - |
| Аямонте | 346 118 RUB | - |
| Ольян | 366 147 RUB | 374 010 RUB |
| Ольян | 369 042 RUB | 413 846 RUB |
| Сан-Браш-ди-Алпортел | 328 767 RUB | 285 391 RUB |
| Сан-Браш-ди-Алпортел | 315 285 RUB | 274 612 RUB |
| Эштой | 438 857 RUB | - |
| Фару | 433 350 RUB | 445 494 RUB |
| Куартейра | 600 041 RUB | 568 663 RUB |
| Боликейме | 426 511 RUB | - |
| Фару | 404 488 RUB | 453 305 RUB |
| Албуфейра | 497 373 RUB | 460 339 RUB |
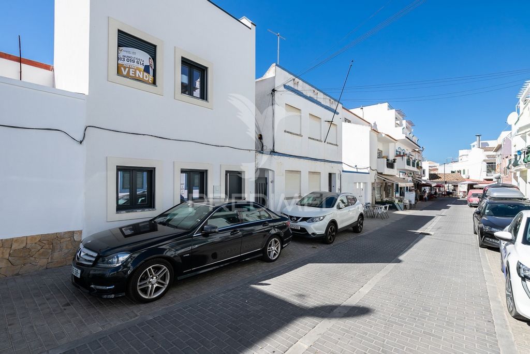
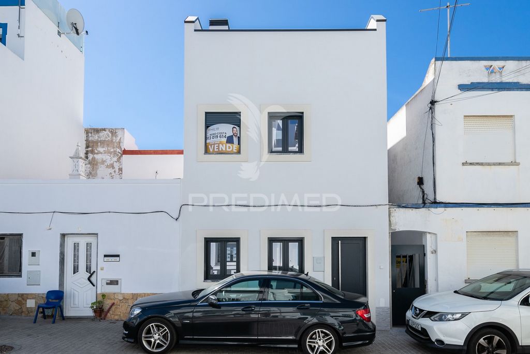
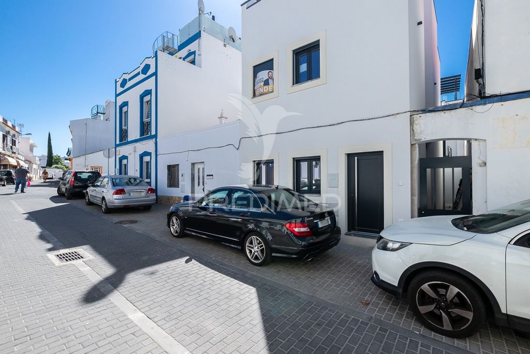
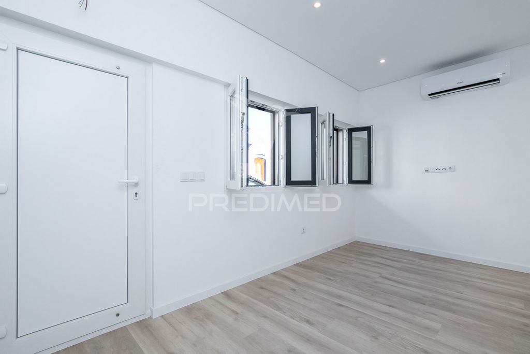
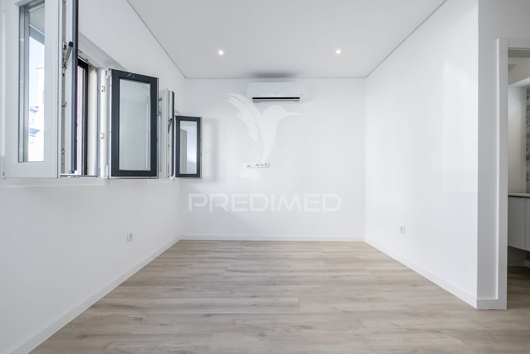
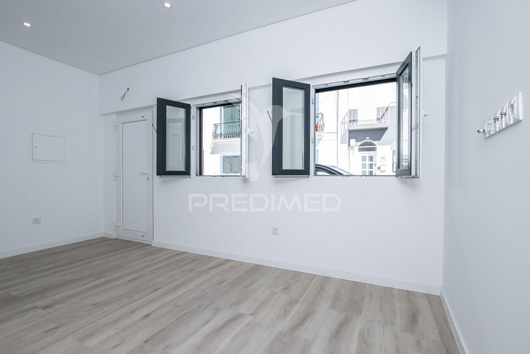
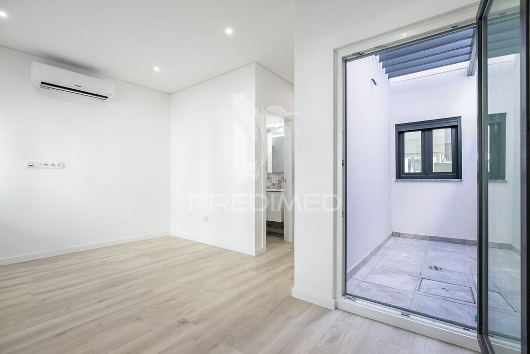
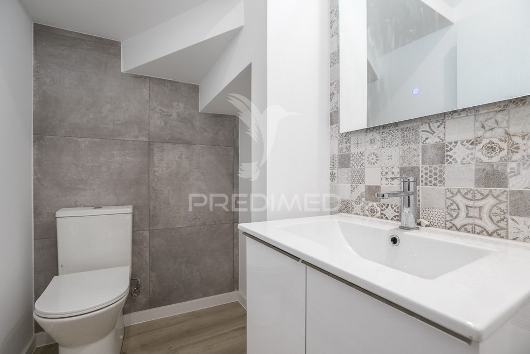
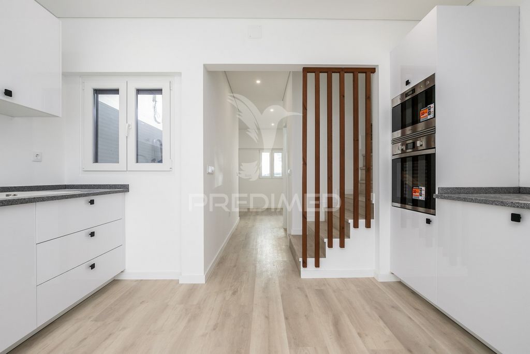
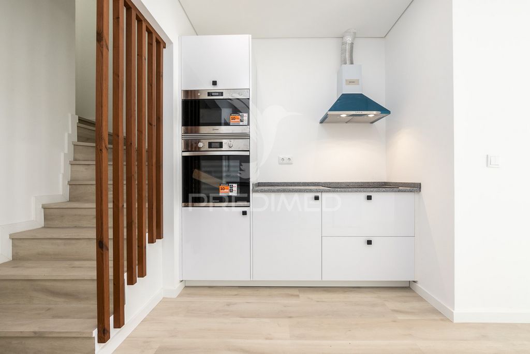
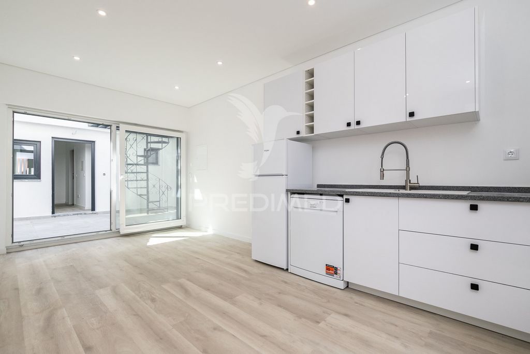
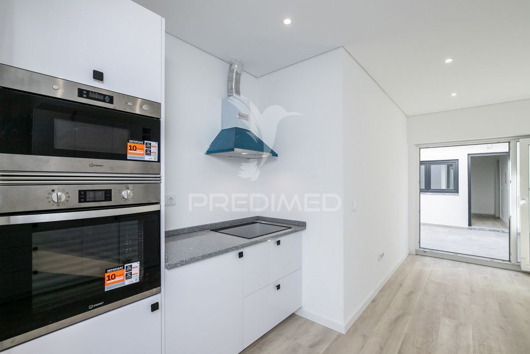
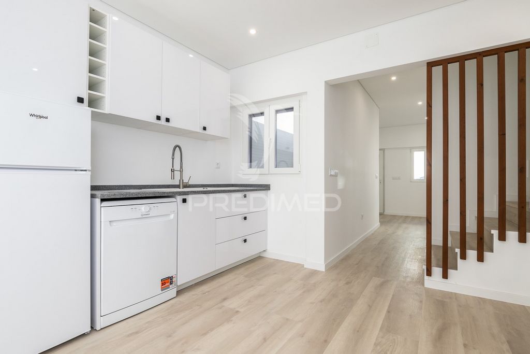
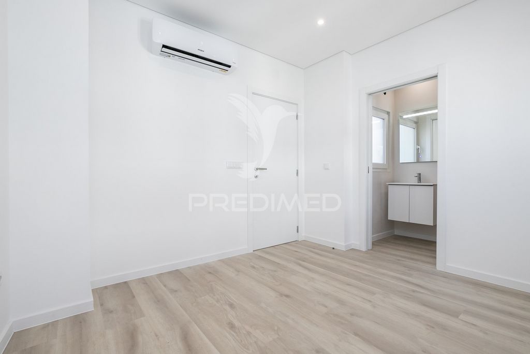
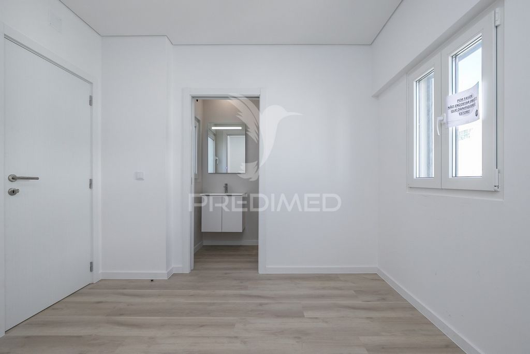
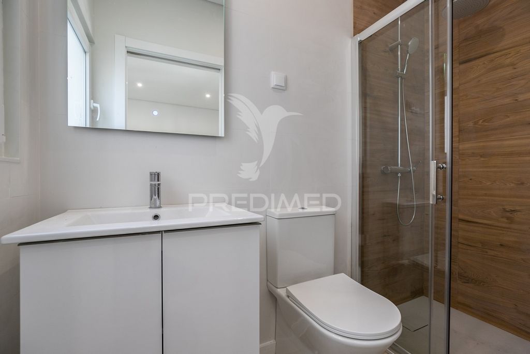
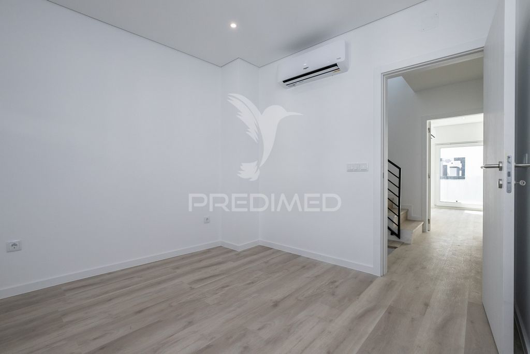
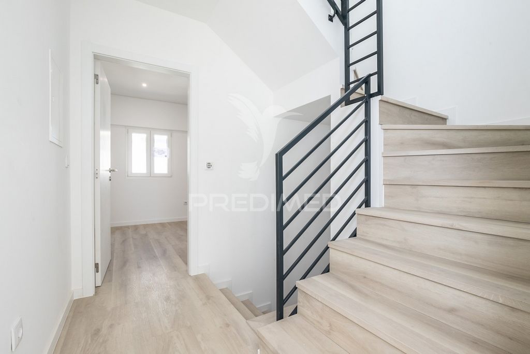
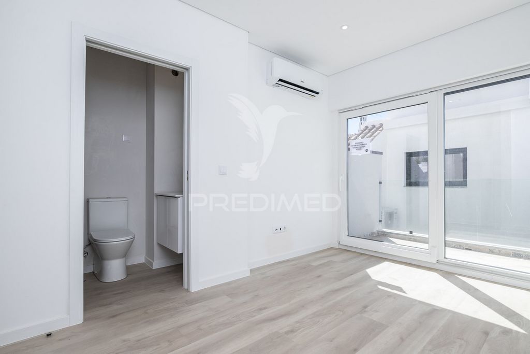
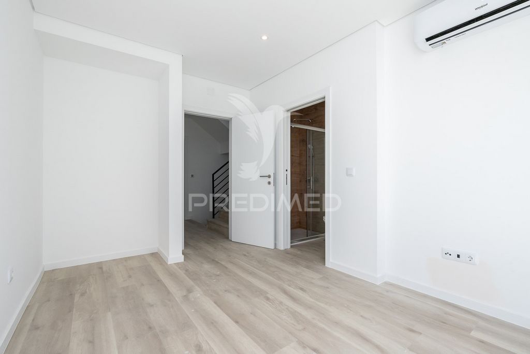
Main Building: • Completely new construction; • Structure of walls, slabs and roof in LSF (Light Steel Frame); Construction system, with high performance to seismic activities. • Exterior coating with ETIC System, with double thermal and acoustic insulation. • False ceilings with built-in projectors. • Water network with multi-layer pipes, with insulation of the hot water pipe; • Water heating system with 300L heat pump; • Energy production through 4 photovoltaic panels; • White lacquered interior doors; • Wardrobes with sliding doors; • 100% waterproof vinyl floating floors; • Thermolaminate kitchen equipped with oven, induction hob, extractor fan and combined; •Air conditioning • PVC window frames with thermal double glazing with argon gas inside; • Insulated blind boxes; • Electric thermal blinds; • Glass balcony guards;
Secondary Building: • Renovated construction; • Completely renovated interior lining • False ceilings with built-in projectors. • Electrical installation completely overhauled. • Water network with multi-layer pipes, with insulation of the hot water pipe; • White lacquered interior doors; • Wardrobes with sliding doors; • 100% waterproof vinyl floating floors; •Air conditioning; • PVC window frames with thermal double glazing with argon gas inside; • Glass balcony guards;
Gross Areas:
Main Building - Typology T2: •Floor 0 - 45.25 m2 •Floor 1 - 45.25 m2 •Floor 2 - 43.31 m2 Total - 133.81 m2
Secondary Building - Typology T2: •Floor 0 - 22.62 m2 •Floor 1 - 22.62 m2 •Floor 2 - 22.62 m2 Total - 67.86 m2
Common spaces: •Floor 0: Patio = 14.89 m2 Passage Zone = 12.58 m2 Total gross built areas: 201.67 m2
It is informed that the Property is under construction, and is expected to be completed in February / March 2024.
Visit and be surprised! Come and see your future home.
At PREDIMED Portugal we share business with any real estate consultant or agency. If you are a professional in the sector and have a qualified buyer client, contact me and schedule your visit. Avenida Brasil 43, 12º Andar, 1700-062 LisboaAMI License No. 22503Legal Person No. 517 239 345Civil Liability Insurance: Policy No. RC65379424 Fidelidade
Features:
- Air Conditioning
- Balcony
- Barbecue
- Dishwasher
- Terrace
- Washing Machine Показать больше Показать меньше Moradia em banda, composta por 2 edifícios independentes, sendo cada um deles de tipologia T2. Localizada no centro de Cabanas de Tavira, Vila típica Algarvia e privilegiada pelo seu rico património natural, através da sua fauna e flora que aliada, à diversificada oferta de restaurantes, proporciona verdadeiros momentos de bem-estar e satisfação. Para quem não conhece, estamos a falar da zona mais pacata do Algarve, no coração do Parque Natural da Ria Formosa, com acesso à maravilhosa praia de areal dourado com cerca de 7 quilómetros, sendo bandeira azul desde 1989.
Edifício Principal: •Construção totalmente nova; •Estrutura das paredes, lajes e cobertura em LSF (Light Steel Frame); Sistema construtivo, com elevado desempenho a atividades sísmicas. •Revestimento exterior com Sistema ETIC´s, com duplo isolamento térmico e acústico. •Tetos falsos com projectores embutidos. •Rede de águas com tubagem multicamada, com isolamento da tubagem de água quente; •Sistema de aquecimento de águas com bomba de calor de 300L; •Produção de energia através de 4 painéis fotovoltaicos; •Portas interiores lacadas a branco; •Roupeiros com portas de correr; •Pavimentos flutuantes vinílicos 100% à prova de água; •Cozinha em termolaminado equipada com forno, placa de indução, exaustor e combinado; •Ar condicionado •Caixilharias em PVC com vidro duplo térmico com gás árgon no interior; •Caixas de estores isoladas; •Estores térmicos eléctricos; •Guardas de varandas em vidro;
Edifício Secundário: •Construção renovada; •Revestimento interior totalmente renovado •Tetos falsos com projectores embutidos. •Instalação elétrica toda revisada. •Rede de águas com tubagem multicamada, com isolamento da tubagem de água quente; •Portas interiores lacadas a branco; •Roupeiros com portas de correr; •Pavimentos flutuantes vinílicos 100% à prova de água; •Ar condicionado; •Caixilharias em PVC com vidro duplo térmico com gás árgon no interior; •Guardas de varandas em vidro;
Áreas brutas:
Edifício Principal - Tipologia T2: •Piso 0 - 45,25 m2 •Piso 1 - 45,25 m2 •Piso 2 - 43,31 m2 Total - 133,81 m2
Edifício Secundário - Tipologia T2: •Piso 0 - 22,62 m2 •Piso 1 - 22,62 m2 •Piso 2 - 22,62 m2 Total - 67,86 m2
Espaços comuns: •Piso 0: Logradouro= 14,89 m2 Zona Passagem= 12,58 m2 Total de áreas brutas construídas: 201,67 m2
Informa-se que o Imóvel encontra-se em fase de construção, tendo previsão de terminar em Fevereiro / Março de 2024.
Visite e surpreenda-se! Venha conhecer a sua futura casa.
Na PREDIMED Portugal partilhamos negócios com qualquer consultor ou agência imobiliária. Se é profissional do sector e tem um cliente comprador qualificado, contacte-me e agende a sua visita. Predimed PORTUGAL Mediação Imobiliária Lda.Avenida Brasil 43, 12º Andar, 1700-062 LisboaLicença AMI nº 22503Pessoa Coletiva nº 517 239 345Seguro Responsabilidade Civil: Nº de Apólice RC65379424 Fidelidade
Features:
- Air Conditioning
- Balcony
- Barbecue
- Dishwasher
- Terrace
- Washing Machine Townhouse, consisting of 2 independent buildings, each of which is T2. Located in the center of Cabanas de Tavira, a typical Algarve village and privileged by its rich natural heritage, through its fauna and flora that, combined with the diversified offer of restaurants, provides true moments of well-being and satisfaction. For those who don't know, we are talking about the quietest area of the Algarve, in the heart of the Ria Formosa Natural Park, with access to the wonderful golden sand beach of about 7 kilometers, being a blue flag since 1989.
Main Building: • Completely new construction; • Structure of walls, slabs and roof in LSF (Light Steel Frame); Construction system, with high performance to seismic activities. • Exterior coating with ETIC System, with double thermal and acoustic insulation. • False ceilings with built-in projectors. • Water network with multi-layer pipes, with insulation of the hot water pipe; • Water heating system with 300L heat pump; • Energy production through 4 photovoltaic panels; • White lacquered interior doors; • Wardrobes with sliding doors; • 100% waterproof vinyl floating floors; • Thermolaminate kitchen equipped with oven, induction hob, extractor fan and combined; •Air conditioning • PVC window frames with thermal double glazing with argon gas inside; • Insulated blind boxes; • Electric thermal blinds; • Glass balcony guards;
Secondary Building: • Renovated construction; • Completely renovated interior lining • False ceilings with built-in projectors. • Electrical installation completely overhauled. • Water network with multi-layer pipes, with insulation of the hot water pipe; • White lacquered interior doors; • Wardrobes with sliding doors; • 100% waterproof vinyl floating floors; •Air conditioning; • PVC window frames with thermal double glazing with argon gas inside; • Glass balcony guards;
Gross Areas:
Main Building - Typology T2: •Floor 0 - 45.25 m2 •Floor 1 - 45.25 m2 •Floor 2 - 43.31 m2 Total - 133.81 m2
Secondary Building - Typology T2: •Floor 0 - 22.62 m2 •Floor 1 - 22.62 m2 •Floor 2 - 22.62 m2 Total - 67.86 m2
Common spaces: •Floor 0: Patio = 14.89 m2 Passage Zone = 12.58 m2 Total gross built areas: 201.67 m2
It is informed that the Property is under construction, and is expected to be completed in February / March 2024.
Visit and be surprised! Come and see your future home.
At PREDIMED Portugal we share business with any real estate consultant or agency. If you are a professional in the sector and have a qualified buyer client, contact me and schedule your visit. Avenida Brasil 43, 12º Andar, 1700-062 LisboaAMI License No. 22503Legal Person No. 517 239 345Civil Liability Insurance: Policy No. RC65379424 Fidelidade
Features:
- Air Conditioning
- Balcony
- Barbecue
- Dishwasher
- Terrace
- Washing Machine