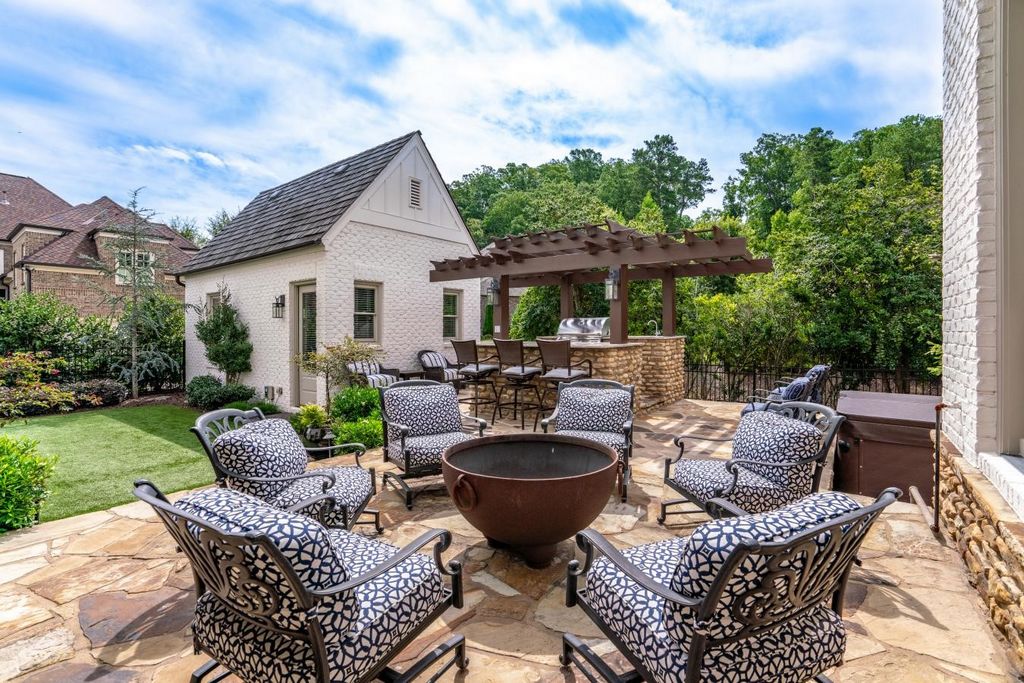КАРТИНКИ ЗАГРУЖАЮТСЯ...
Дом (Продажа)
Ссылка:
EDEN-T100156971
/ 100156971
Experience the epitome of luxury living in this stunning former John Willis model home, recently renovated with updates that are highly desired by homeowners of today. This stunning open floor plan residence boasts custom quality throughout, offering both elegance and functionality that creates a spacious yet connected environment. Enter through the Iron/Glass double doors, cross the threshold and as your feet step onto the beautiful hardwood floors, you will be wowed! To your right is an inviting living room which is perfect for an in-home Office featuring a Brick Surround fireplace and exquisite custom trim. The elegantly appointed dining room sets the stage for memorable gatherings. The Butler's Pantry allows for a seamless flow of food and drink preparation from the kitchen when entertaining large groups. It, along with the large walk-in pantry provides extra storage space for tableware, glassware and those hard to store serving pieces. The amazing gourmet kitchen is a chef's dream, showcasing custom white cabinetry and an eye-catching piece of art backsplash as you gaze across the marble top island. Equipped with high-end Wolf, Subzero,Bosch appliances, plus a 600 bottle wine cooler, the kitchen seamlessly overlooks a sun- filled breakfast area and a large family room, highlighted by a custom built limestone fireplace flanked by bookcases, hardwood floors, and a coffered ceiling. On the main floor, you'll find a guest bedroom with a full bath, perfect for visitors. Upstairs, the expansive master suite offers a spa-like bathroom with luxurious marble countertops and separate his/hers custom designed closets. There are three additional spacious ensuite bedrooms that ensure comfort for all. One of the upstairs bedrooms currently has been converted to a sound-proof Workout/Gym. Entertaining extends to the outdoors, featuring a covered porch with a stone fireplace, custom kitchen with refrigerator, ice maker and grill, a Fire Pit area as well as a Huge step-in Hot tub. A generator is a valuable asset that gives you peace of mind and continuous comfort during power outages. It automatically activates when the power goes out, your main floor remains fully functional including critical systems like heating, cooling, refrigerator/freezer and security. The fenced yard provides privacy and a safe haven for pets and children and is an ideal oasis for entertaining or relaxing in style. Enter your home from the back into a two car garage with a 3rd Garage detached. The River District is a much desired Gated Community nestled along the Chattahoochee River in Berkeley Lake with a neighborhood pool and is convenient to Schools and Shopping. This Home is truly in "Like-New" turn-key condition and your Buyers will love it!
Показать больше
Показать меньше
Experience the epitome of luxury living in this stunning former John Willis model home, recently renovated with updates that are highly desired by homeowners of today. This stunning open floor plan residence boasts custom quality throughout, offering both elegance and functionality that creates a spacious yet connected environment. Enter through the Iron/Glass double doors, cross the threshold and as your feet step onto the beautiful hardwood floors, you will be wowed! To your right is an inviting living room which is perfect for an in-home Office featuring a Brick Surround fireplace and exquisite custom trim. The elegantly appointed dining room sets the stage for memorable gatherings. The Butler's Pantry allows for a seamless flow of food and drink preparation from the kitchen when entertaining large groups. It, along with the large walk-in pantry provides extra storage space for tableware, glassware and those hard to store serving pieces. The amazing gourmet kitchen is a chef's dream, showcasing custom white cabinetry and an eye-catching piece of art backsplash as you gaze across the marble top island. Equipped with high-end Wolf, Subzero,Bosch appliances, plus a 600 bottle wine cooler, the kitchen seamlessly overlooks a sun- filled breakfast area and a large family room, highlighted by a custom built limestone fireplace flanked by bookcases, hardwood floors, and a coffered ceiling. On the main floor, you'll find a guest bedroom with a full bath, perfect for visitors. Upstairs, the expansive master suite offers a spa-like bathroom with luxurious marble countertops and separate his/hers custom designed closets. There are three additional spacious ensuite bedrooms that ensure comfort for all. One of the upstairs bedrooms currently has been converted to a sound-proof Workout/Gym. Entertaining extends to the outdoors, featuring a covered porch with a stone fireplace, custom kitchen with refrigerator, ice maker and grill, a Fire Pit area as well as a Huge step-in Hot tub. A generator is a valuable asset that gives you peace of mind and continuous comfort during power outages. It automatically activates when the power goes out, your main floor remains fully functional including critical systems like heating, cooling, refrigerator/freezer and security. The fenced yard provides privacy and a safe haven for pets and children and is an ideal oasis for entertaining or relaxing in style. Enter your home from the back into a two car garage with a 3rd Garage detached. The River District is a much desired Gated Community nestled along the Chattahoochee River in Berkeley Lake with a neighborhood pool and is convenient to Schools and Shopping. This Home is truly in "Like-New" turn-key condition and your Buyers will love it!
Ссылка:
EDEN-T100156971
Страна:
US
Город:
Berkeley Lake
Почтовый индекс:
30096
Категория:
Жилая
Тип сделки:
Продажа
Тип недвижимости:
Дом
Площадь:
456 м²
Комнат:
5
Спален:
5
Ванных:
5
Туалетов:
1
