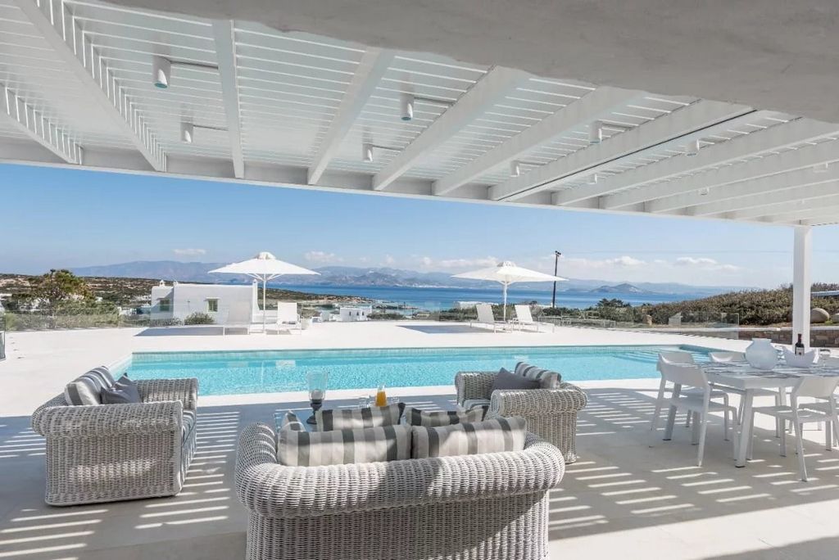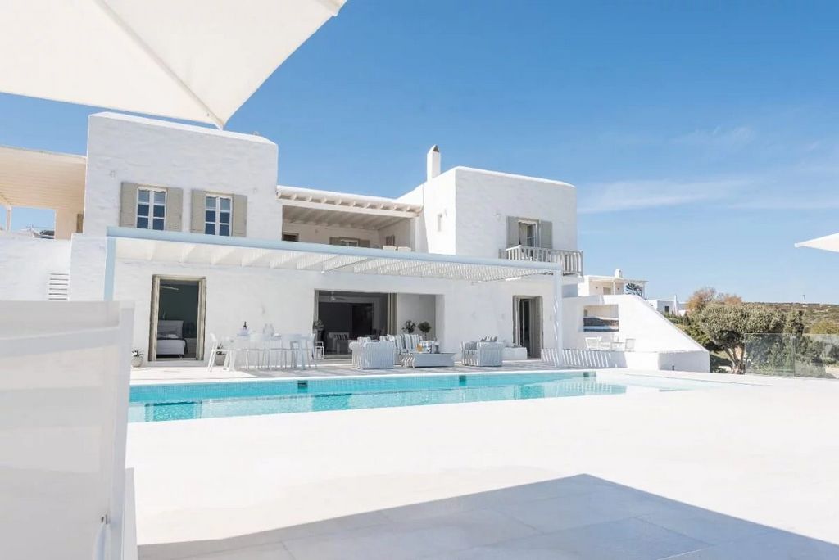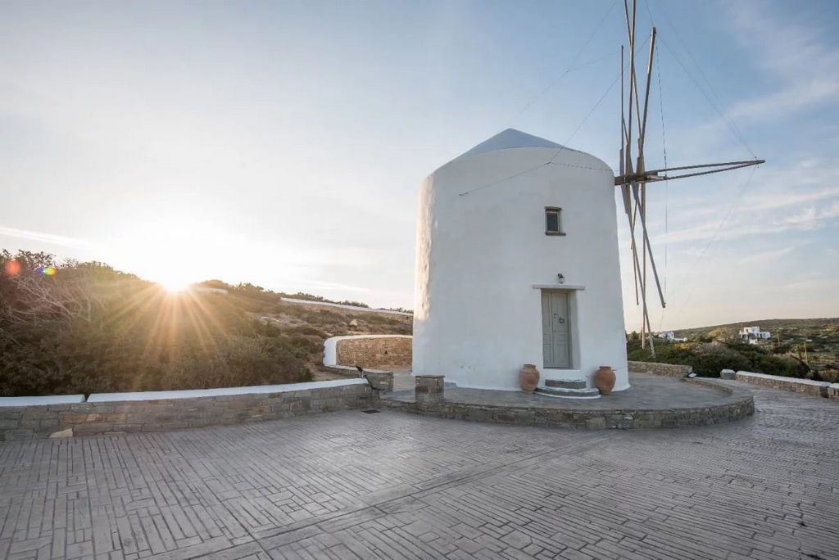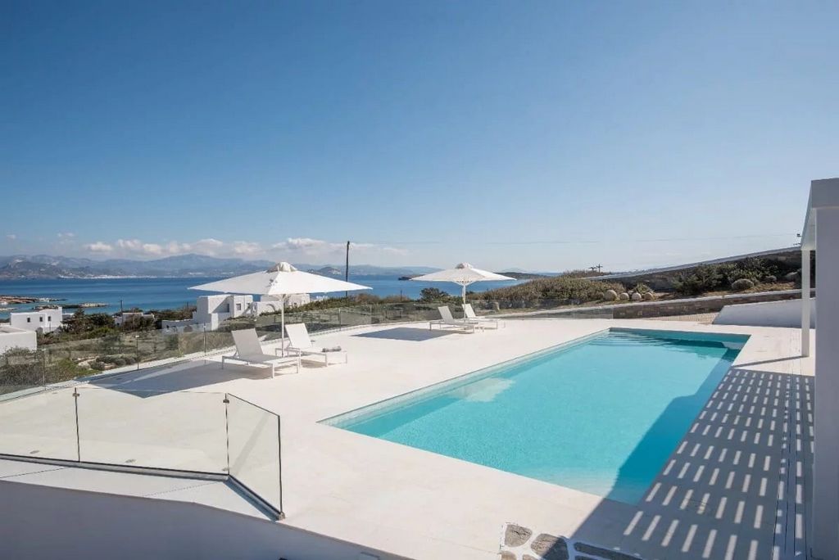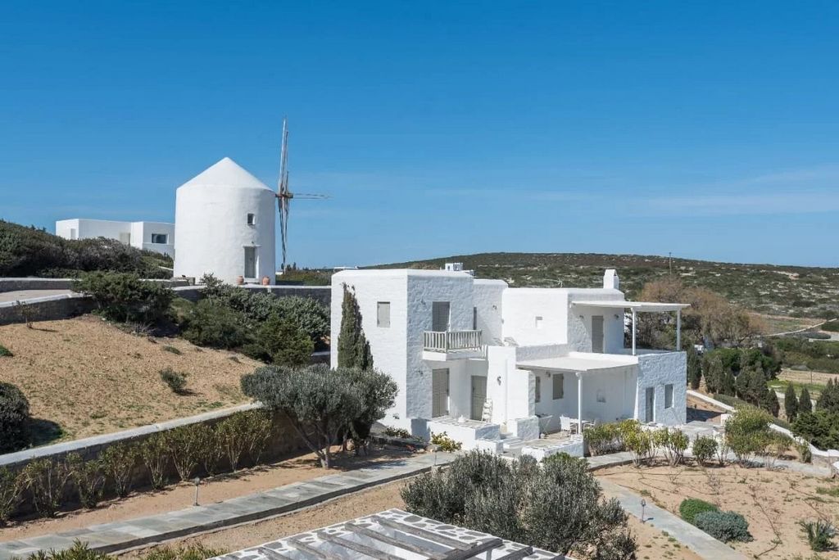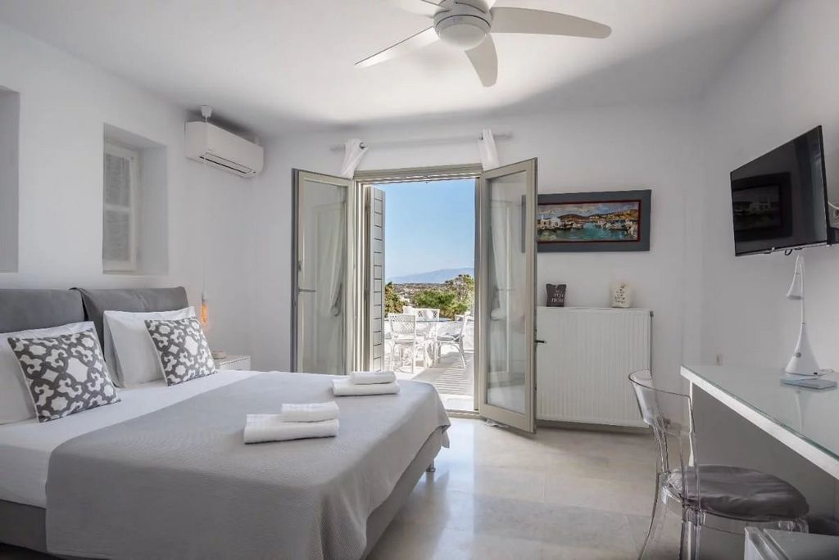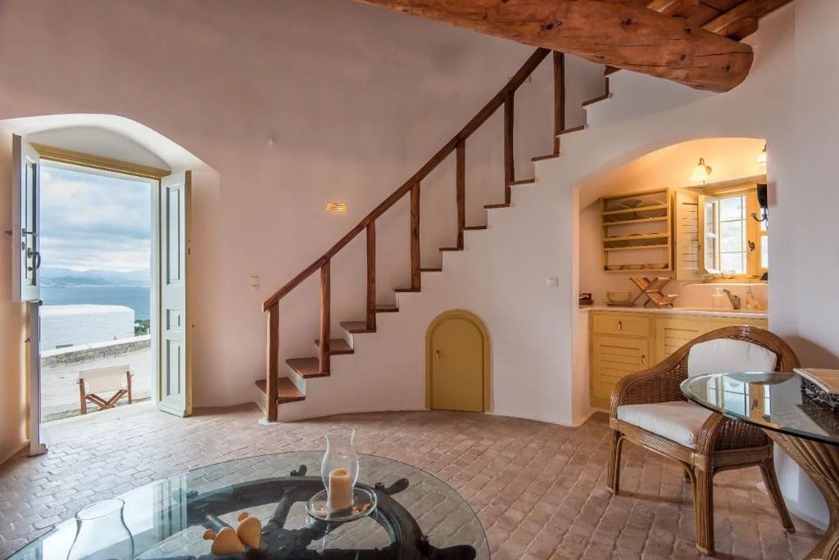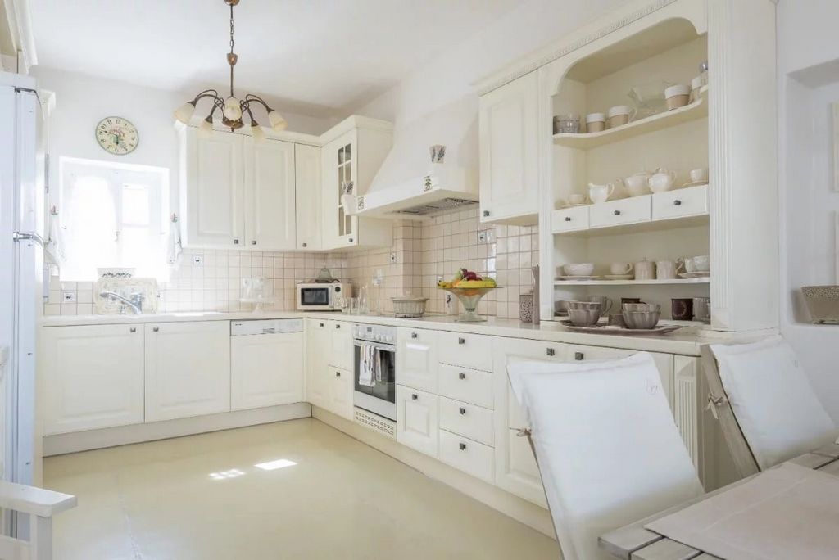641 063 785 RUB
КАРТИНКИ ЗАГРУЖАЮТСЯ...
Дом (Продажа)
Ссылка:
EDEN-T100134513
/ 100134513
The total living area of 580m2 is distributed into 1 main villa, 2 guest houses and 1 windmill which offers 1 bedroom, 1 bathroom and 1 kitchen. On a plot of 8200 m² you access this supreme villa via a private entrance with parking space. The total living space of 540 m² is spread between the main house with 4 bedrooms and en-suite bathrooms, large livings areas indoors and outdoors, 1 guest house for 4 people, another guest house for 4 people and 1 windmill for 2 people with BBQ and an outdoor swimming pool with pool bar and sunbeds. The main part of the residence has been built according to the traditional architecture of the Cyclades. The building is set on different levels offering large living areas with unique first-class furniture, amazing architectural design and beautiful interior decorations. On the ground floor you may find a fully equipped kitchen, 1 dining area, 1 living room, 1 utility room and 2 large bedrooms. All the bedrooms offer direct access to the outdoor area of the residence and the pool area with the pool-bar and comfortable sunbeds. An internal staircase leads up to the first bedroom with 1 dressing room which gives you access to a second bedroom and 1 small office . All bedrooms are equipped with en-suite bathrooms and they offer access to the verandas to enjoy amazing panoramic views over the Aegean Sea. The 1st guest house is independent from the main house and offers its own entrance, while it consists of a bright small kitchenette which leads you to 2 spacious bedrooms with bathrooms and 1 living room. From this living room you may have access to the outdoor terrace with its own lounge area. From the guest house you also have access to the pool.
Показать больше
Показать меньше
Die Gesamtfläche beträgt 580m². Es erstreckt sich über 1 Hauptvilla, 2 Gästehäuser und 1 Windmühle mit 1 Schlafzimmer, 1 Badezimmer und 1 Küche. Das Grundstück von 8200qm. Es bietet Zugang zu der atemberaubenden Villa über einen privaten Eingang mit Parkplatz. Die Fläche von 540qm. Umfasst das Haupthaus mit 4 Schlafzimmern und eigenem Bad, große Wohnzimmer im Innen- und Außenbereich, 1 Gästehaus für 4 Personen, 1 weiteres Gästehaus für 4 Personen und 1 Windmühle mit Grill und Außenpool mit Pool und Sonnenliegen für 2 Personen. Das Haupthaus wurde nach der traditionellen Architektur der Kykladen gebaut. Das Gebäude erstreckt sich über mehrere Ebenen und bietet geräumige Wohnzimmer mit einzigartigen Möbeln, einzigartigem architektonischem Design und Inneneinrichtung. Im Erdgeschoss finden Sie eine voll ausgestattete Küche, 1 Esszimmer, 1 Wohnzimmer und 2 große Schlafzimmer. Diese Schlafzimmer bieten direkten Zugang zum Außenbereich des Hauses, zum Swimmingpool mit Bar und den bequemen Sonnenliegen. Die Innentreppe führt zu 1 Schlafzimmer mit Garderobe, die Zugang zu einem zweiten Schlafzimmer und 1 Büro bietet. Alle Schlafzimmer verfügen über ein eigenes Bad und bieten Zugang zu Terrassen und Panoramablick auf die Ägäis. Das erste Gästehaus ist unabhängig vom Haupthaus und bietet einen unabhängigen Eingang, während es aus 1 Küchenzeile besteht, die zu 2 geräumigen Schlafzimmern und 1 Wohnzimmer führt. Vom Wohnzimmer aus gelangt man auf die Dachterrasse. Die Pension bietet auch Zugang zum Pool.
Η συνολική επιφάνεια 580τμ. κατανέμεται σε 1 κύρια βίλα, 2 ξενώνες και 1 ανεμόμυλο που προσφέρει 1 υπνοδωμάτιο, 1 μπάνιο και 1 κουζίνα. Το οικόπεδο 8200τμ. δίνει πρόσβαση στην εκπληκτική βίλα μέσω ιδιωτικής εισόδου με θέση στάθμευσης. Η επιφάνεια των 540τμ. περιλαμβάνει την κύρια οικία με 4 υπνοδωμάτια και εσωτερικά μπάνια, μεγάλα καθιστικά εσωτερικά και εξωτερικά, 1 ξενώνα για 4 ανθρώπους, 1 ακόμα ξενώνα για 4 ανθρώπους και 1 ανεμόμυλο με BBQ και πισίνα εξωτερικά με πισίνα και ξαπλώστρες για 2 άτομα. Η κύρια οικία έχει χτιστεί σύμφωνα με την παρδοσιακή αρχιτεκτονική των Κυκλάδων. Το κτήριο είναι σε πολλαπλά επίπεδα και προσφέρει ευρύχωρα καθιστικά με μοναδικά έπιπλα, μοναδικό αρχιτεκτονικό σχεδιασμό και εσωτερικό διάκοσμο. Στον ισόγειο όροφο θα βρείτε μία πλήρως εξοπλισμένη κουζίνα, 1 τραπεζαρία, 1 σαλόνι και 2 μεγάλα υπνοδωμάτια. Τα υπνοδωμάτια αυτά προσφέρουν απευθείας πρόσβαση στον εξωτερικό χώρο της οικίας, την πισίνα με τον μπαρ και τις άνετες ξαπλώστρες. Η εσωτερική σκάλα οδηγεί στον 1 υπνοδωμάτιο με δωμάτιο βεστιάριο το οποίο δίνει πρόσβαση σε δεύτερο υπνοδωμάτιο και 1 γραφείο. Όλα τα υπνοδωμάτια περιλαμβάνουν εσωτερικά μπάνια και προσφέρουν πρόσβαση στις βεράντες και να απολαύσουν πανοραμική θέα του Αιγαίου. Ο πρώτος ξενώνας είναι ανεξάρτητος από το κύριο σπίτι και προσφέρει ανεξάρτητη είσοδο, ενώ αποτελείται από 1 κουζινάκι που οδηγεί σε 2 ευρύχωρα υπνοδωμάτια και 1 σαλόνι. Από το καθιστικό μπορείτε να έχετε πρόσβαση στην ταράτσα. Ο ξενώνας επίσης προσφέρει πρόσβαση στην πισίνα.
La superficie totale 580m². Il est réparti sur 1 villa principale, 2 maisons d’hôtes et 1 moulin à vent offrant 1 chambre, 1 salle de bain et 1 cuisine. Le terrain de 8200m². Il donne accès à la superbe villa par une entrée privée avec place de parking. La surface de 540m². comprend la maison principale avec 4 chambres et salles de bains privatives, de grands salons intérieurs et extérieurs, 1 maison d’hôtes pour 4 personnes, 1 autre maison d’hôtes pour 4 personnes et 1 moulin à vent avec barbecue et piscine extérieure avec piscine et transats pour 2 personnes. La maison principale a été construite selon l’architecture traditionnelle des Cyclades. Le bâtiment est sur plusieurs niveaux et offre des pièces de vie spacieuses avec un mobilier unique, une conception architecturale et une décoration intérieure uniques. Au rez-de-chaussée vous trouverez une cuisine entièrement équipée, 1 salle à manger, 1 salon et 2 grandes chambres. Ces chambres offrent un accès direct à l’extérieur de la maison, à la piscine avec le bar et aux confortables chaises longues. L’escalier intérieur dessert 1 chambre avec vestiaire qui donne accès à une seconde chambre et 1 bureau. Toutes les chambres comprennent une salle de bains privative et offrent un accès à des terrasses et bénéficient d’une vue panoramique sur la mer Égée. La première maison d’hôtes est indépendante de la maison principale et offre une entrée indépendante, tandis qu’elle se compose d'1 kitchenette qui mène à 2 chambres spacieuses et 1 salon. Depuis le salon, vous pouvez accéder à la terrasse sur le toit. La maison d’hôtes offre également un accès à la piscine.
De totale oppervlakte 580m². Het is verdeeld over 1 grote villa, 2 pensions en 1 windmolen met 1 slaapkamer, 1 badkamer en 1 keuken. Het perceel van 8200m². Het geeft toegang tot de prachtige villa via een eigen ingang met parkeerplaats. De oppervlakte van 540m². omvat het hoofdhuis met 4 slaapkamers en en-suite badkamers, grote binnen- en buitenwoonkamers, 1 gastenverblijf voor 4 personen, 1 extra gastenverblijf voor 4 personen en 1 windmolen met barbecue en buitenzwembad met zwembad en ligbedden voor 2 personen. Het hoofdgebouw is gebouwd volgens de traditionele architectuur van de Cycladen. Het gebouw is verdeeld over meerdere niveaus en biedt ruime woonkamers met uniek meubilair, uniek architectonisch ontwerp en interieurdecoratie. Op de begane grond vindt u een volledig uitgeruste keuken, 1 eetkamer, 1 woonkamer en 2 grote slaapkamers. Deze slaapkamers bieden directe toegang tot de buitenkant van het huis, het zwembad met de bar en de comfortabele ligstoelen. De interne trap leidt naar 1 slaapkamer met garderobe welke toegang geeft tot een tweede slaapkamer en 1 werkkamer. Alle slaapkamers hebben een eigen badkamer en bieden toegang tot terrassen en genieten van een panoramisch uitzicht op de Egeïsche Zee. Het eerste gastenverblijf is onafhankelijk van het hoofdgebouw en biedt een eigen ingang, terwijl het bestaat uit 1 kitchenette die leidt naar 2 ruime slaapkamers en 1 woonkamer. Vanuit de woonkamer heeft u toegang tot het dakterras. Het pension biedt ook toegang tot het zwembad.
The total living area of 580m2 is distributed into 1 main villa, 2 guest houses and 1 windmill which offers 1 bedroom, 1 bathroom and 1 kitchen. On a plot of 8200 m² you access this supreme villa via a private entrance with parking space. The total living space of 540 m² is spread between the main house with 4 bedrooms and en-suite bathrooms, large livings areas indoors and outdoors, 1 guest house for 4 people, another guest house for 4 people and 1 windmill for 2 people with BBQ and an outdoor swimming pool with pool bar and sunbeds. The main part of the residence has been built according to the traditional architecture of the Cyclades. The building is set on different levels offering large living areas with unique first-class furniture, amazing architectural design and beautiful interior decorations. On the ground floor you may find a fully equipped kitchen, 1 dining area, 1 living room, 1 utility room and 2 large bedrooms. All the bedrooms offer direct access to the outdoor area of the residence and the pool area with the pool-bar and comfortable sunbeds. An internal staircase leads up to the first bedroom with 1 dressing room which gives you access to a second bedroom and 1 small office . All bedrooms are equipped with en-suite bathrooms and they offer access to the verandas to enjoy amazing panoramic views over the Aegean Sea. The 1st guest house is independent from the main house and offers its own entrance, while it consists of a bright small kitchenette which leads you to 2 spacious bedrooms with bathrooms and 1 living room. From this living room you may have access to the outdoor terrace with its own lounge area. From the guest house you also have access to the pool.
La superficie total es de 580 metros cuadrados. Se distribuye en 1 villa principal, 2 casas de huéspedes y 1 molino de viento que ofrece 1 dormitorio, 1 baño y 1 cocina. La parcela de 8200m². Da acceso a la impresionante villa a través de una entrada privada con plaza de aparcamiento. La superficie de 540 metros cuadrados. Incluye la casa principal con 4 dormitorios y baños en suite, grandes salas de estar interiores y exteriores, 1 casa de invitados para 4 personas, 1 casa de huéspedes más para 4 personas y 1 molino de viento con barbacoa y piscina al aire libre con piscina y tumbonas para 2 personas. La casa principal ha sido construida de acuerdo con la arquitectura tradicional de las Cícladas. El edificio se distribuye en varios niveles y ofrece amplias salas de estar con muebles únicos, diseño arquitectónico único y decoración interior. En la planta baja encontrará una cocina totalmente equipada, 1 comedor, 1 sala de estar y 2 amplios dormitorios. Estos dormitorios ofrecen acceso directo al exterior de la casa, a la piscina con el bar y a las cómodas tumbonas. La escalera interior conduce a 1 dormitorio con aseo que da acceso a un segundo dormitorio y 1 despacho. Todas las habitaciones incluyen baño privado y ofrecen acceso a terrazas y disfrutan de vistas panorámicas al mar Egeo. La primera casa de huéspedes es independiente de la casa principal y ofrece una entrada independiente, mientras que consta de 1 cocina americana que conduce a 2 amplios dormitorios y 1 sala de estar. Desde el salón se accede a la terraza de la azotea. La casa de huéspedes también ofrece acceso a la piscina.
Celková plocha je 580m². Rozkládá se na 1 hlavní vile, 2 penzionech a 1 větrném mlýně nabízejícím 1 ložnici, 1 koupelnu a 1 kuchyň. Na pozemku je 8200m². Umožňuje přístup do nádherné vily soukromým vchodem s parkovacím místem. Plocha 540m². Zahrnuje hlavní dům se 4 ložnicemi a vlastními koupelnami, velkými vnitřními a venkovními obývacími pokoji, 1 penzion pro 4 osoby, 1 další penzion pro 4 osoby a 1 větrný mlýn s grilem a venkovním bazénem s bazénem a lehátky pro 2 osoby. Hlavní dům byl postaven podle tradiční architektury Kyklad. Budova je na několika úrovních a nabízí prostorné obývací pokoje s jedinečným nábytkem, jedinečným architektonickým designem a výzdobou interiéru. V přízemí najdete plně vybavenou kuchyň, 1 jídelnu, 1 obývací pokoj a 2 velké ložnice. Tyto ložnice nabízejí přímý přístup do exteriéru domu, k bazénu s barem a pohodlným lehátkům. Z vnitřního schodiště se vchází do 1 ložnice se šatnou, ze které je přístup do druhé ložnice a 1 kanceláře. Všechny pokoje mají vlastní koupelnu a mají přístup na terasy a panoramatický výhled na Egejské moře. První penzion je nezávislý na hlavní budově a nabízí samostatný vchod, zatímco se skládá z 1 kuchyňského koutu, který vede do 2 prostorných ložnic a 1 obývacího pokoje. Z obývacího pokoje se dostanete na střešní terasu. Penzion nabízí také přístup do bazénu.
La superficie totale è di 580mq. Si sviluppa su 1 villa principale, 2 pensioni e 1 mulino a vento con 1 camera da letto, 1 bagno e 1 cucina. Il terreno di 8200mq. Dà accesso alla splendida villa tramite un ingresso privato con posto auto. La superficie di 540mq. comprende la casa principale con 4 camere da letto e bagno privato, ampi saloni interni ed esterni, 1 guest house per 4 persone, 1 guest house per 4 persone e 1 mulino a vento con barbecue e piscina esterna con piscina e lettini per 2 persone. La casa principale è stata costruita secondo l'architettura tradizionale delle Cicladi. L'edificio si sviluppa su più livelli e offre ampi soggiorni con mobili unici, un design architettonico unico e decorazioni interne. Al piano terra troverete una cucina completamente attrezzata, 1 sala da pranzo, 1 soggiorno e 2 ampie camere da letto. Queste camere offrono accesso diretto all'esterno della casa, alla piscina con il bar e ai comodi lettini. La scala interna conduce a 1 camera da letto con guardaroba da cui si accede ad una seconda camera da letto e 1 ufficio. Tutte le camere sono dotate di bagno interno, accesso a terrazze e vista panoramica sul Mar Egeo. La prima dependance è indipendente dalla casa principale e offre un ingresso indipendente, mentre è composta da 1 angolo cottura da cui si accede a 2 spaziose camere da letto e 1 soggiorno. Dal soggiorno si accede alla terrazza panoramica. La struttura offre anche l'accesso alla piscina.
Ссылка:
EDEN-T100134513
Страна:
GR
Город:
Paros
Почтовый индекс:
844 00
Категория:
Жилая
Тип сделки:
Продажа
Тип недвижимости:
Дом
Площадь:
580 м²
Комнат:
30
Спален:
14
ПОХОЖИЕ ОБЪЯВЛЕНИЯ
ЦЕНЫ ЗА М² НЕДВИЖИМОСТИ В СОСЕДНИХ ГОРОДАХ
| Город |
Сред. цена м2 дома |
Сред. цена м2 квартиры |
|---|---|---|
| Глифада | - | 582 880 RUB |
| Большие Афины | 323 682 RUB | 328 517 RUB |
| Афины | 346 946 RUB | 333 286 RUB |
| Эгейские острова | 498 994 RUB | - |
| Аттика | - | 314 025 RUB |
| Крит | 207 170 RUB | 174 176 RUB |
| Ласитион | 164 897 RUB | 154 341 RUB |
| Анталья | - | 84 335 RUB |
| Хасковская область | - | 68 535 RUB |
| Софийская область | - | 83 966 RUB |
