КАРТИНКИ ЗАГРУЖАЮТСЯ...
Дом (Продажа)
Ссылка:
EDEN-T100128029
/ 100128029
Ссылка:
EDEN-T100128029
Страна:
FR
Город:
Jeumont
Почтовый индекс:
59460
Категория:
Жилая
Тип сделки:
Продажа
Тип недвижимости:
Дом
Площадь:
170 м²
Участок:
2 500 м²
Комнат:
7
Спален:
4
Ванных:
2
Туалетов:
3
Парковка:
1
Бассейн:
Да
Терасса:
Да
ЦЕНЫ ЗА М² НЕДВИЖИМОСТИ В СОСЕДНИХ ГОРОДАХ
| Город |
Сред. цена м2 дома |
Сред. цена м2 квартиры |
|---|---|---|
| Мобёж | 135 135 RUB | - |
| Валансьен | 173 988 RUB | 208 193 RUB |
| Сент-Аман-лез-О | 180 715 RUB | - |
| Сомен | 148 163 RUB | - |
| Камбре | 150 914 RUB | 177 804 RUB |
| Шарлевиль-Мезьер | 155 849 RUB | 130 378 RUB |
| Вильнёв-д’Аск | 323 103 RUB | 298 261 RUB |
| Ватрело | 196 269 RUB | - |
| Рубе | 152 548 RUB | 193 775 RUB |
| Круа | 225 403 RUB | 258 495 RUB |
| Роншен | 236 174 RUB | 252 876 RUB |
| Либеркур | 173 259 RUB | - |
| Фаш-Тюмениль | 238 147 RUB | - |
| Марк-ан-Барёль | 376 124 RUB | 363 195 RUB |
| Лилль | 280 954 RUB | 376 442 RUB |
| Энен-Бомон | 148 099 RUB | - |
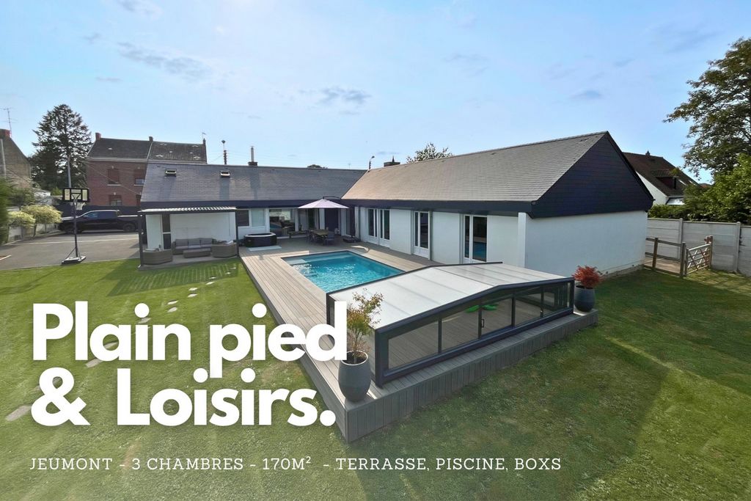


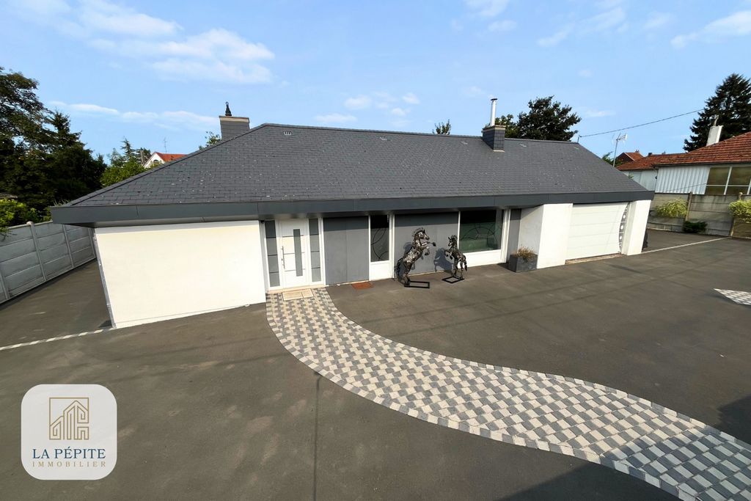

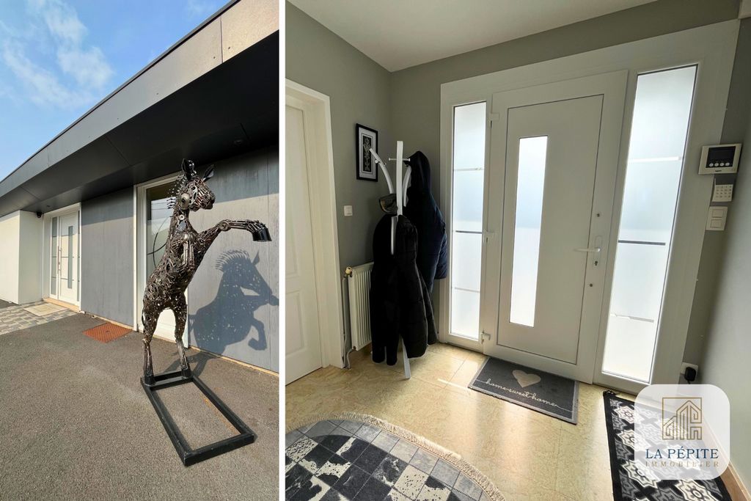
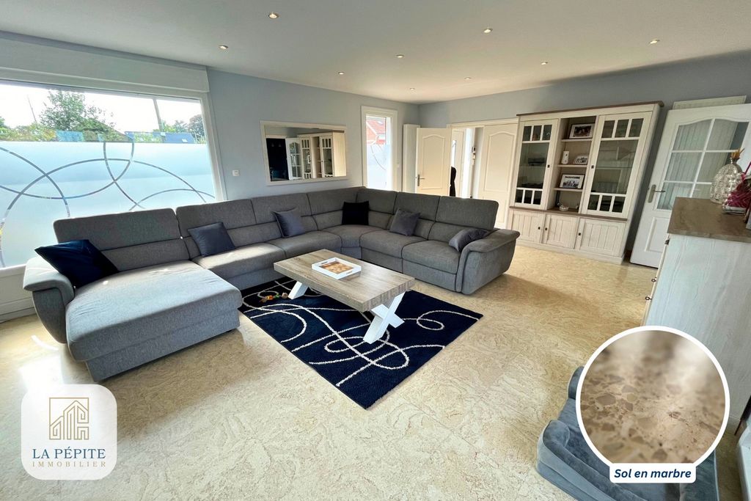

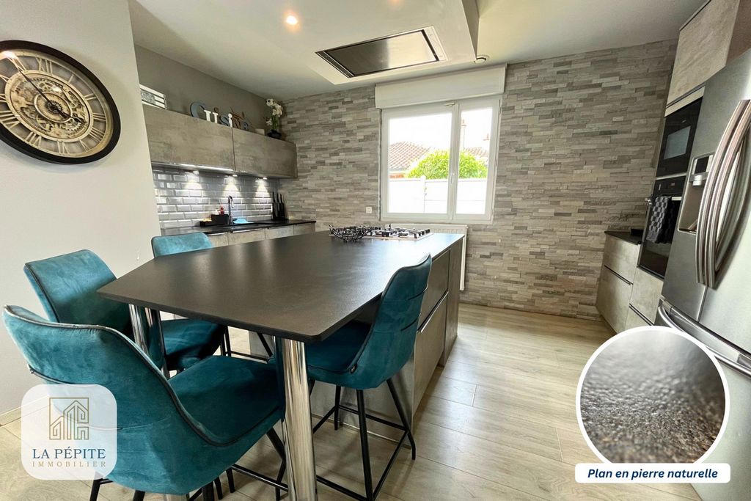


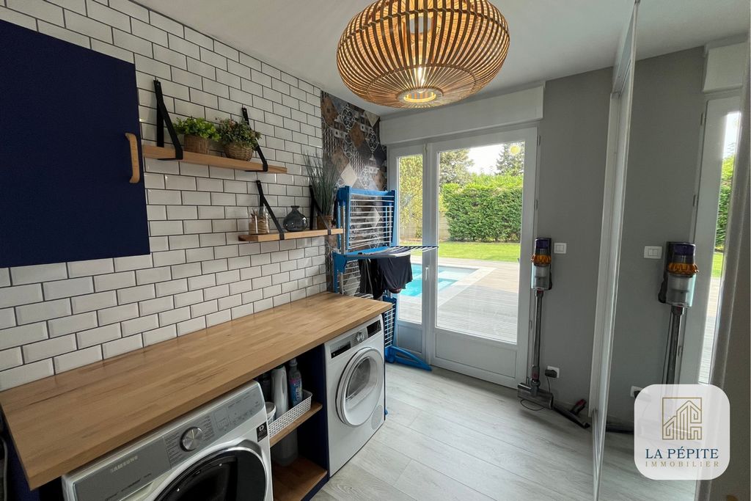
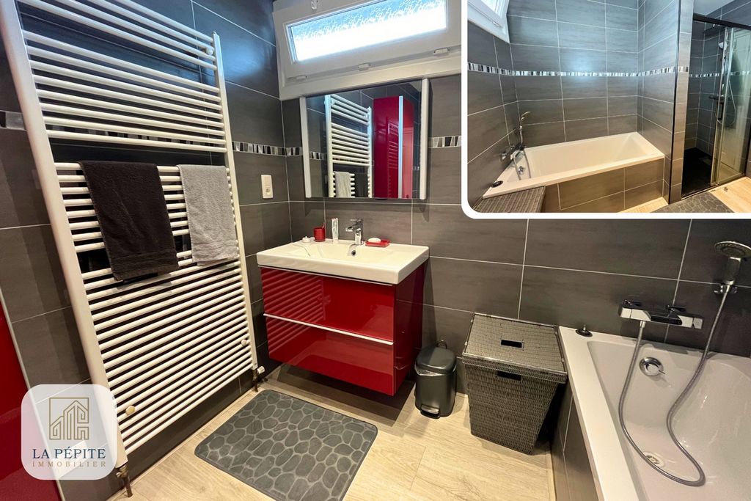


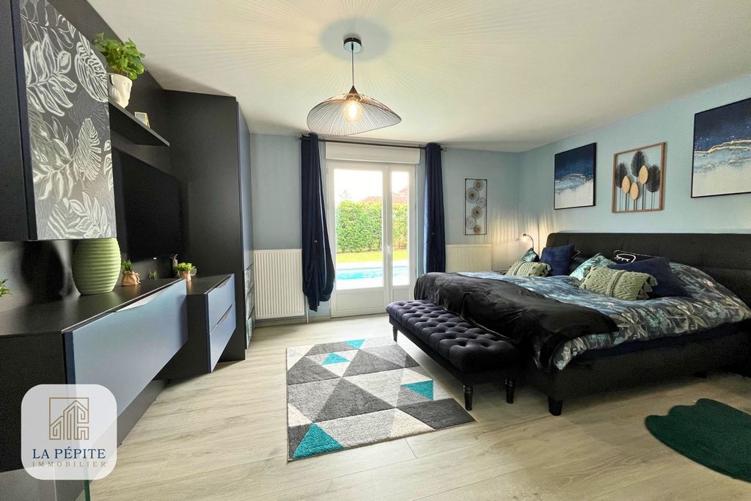

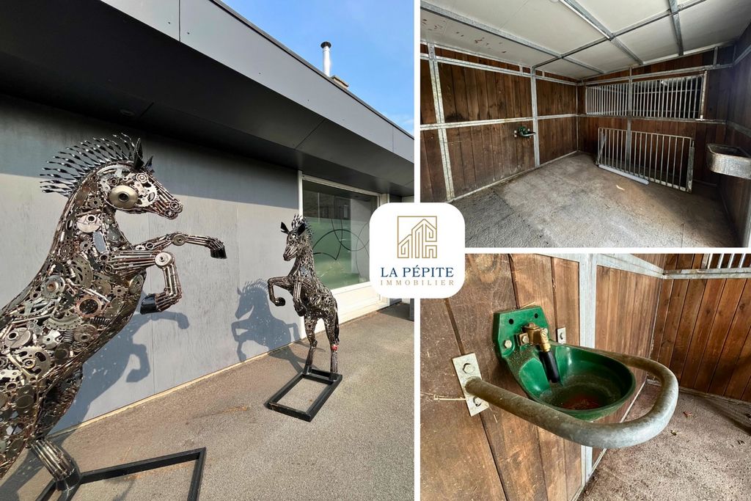

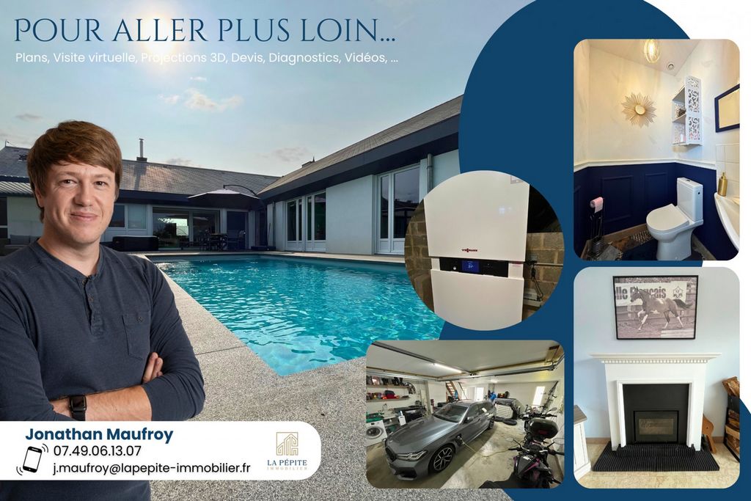
A town on the border with Belgium (with Erquelinnes), Jeumont has distinguished itself for centuries and has played key roles in industry, defence and the export of know-how.
The city is dynamic and proves to be a model of perpetual renewal; The Watissart site is a perfect example: a former quartz mine converted into a leisure centre combining nature, sports and other activities. (Two supervised beaches for swimming)
Jeumont is also access to culture with the Digital Station, the cinema, the media library, access to the Sambre and its towpaths, several hikes, and a life just a stone's throw from various shops and schools.
By car, you will be 15 minutes from Maubeuge and 30 minutes from Mons.
The villa shown here is located in a quiet, one-way street. You enter through the automatic motorized gate with videophone. Once inside, you are in a cocoon.
The land of about 2500m2 is nicely wooded, fully enclosed and divided into three distinct areas:
The car park with a capacity of 10 cars;The garden and its lawn to train small 'pavards';The equestrian part with a paddock entirely made up of stabilization slabs, a meadow and three modern boxes to standards with electricity and automatic watering troughs.
The house forms an L shape which houses in its hollow the most appreciable part in this season: the huge terrace and its magnificent swimming pool of 8 x 3.80 meters. On the terrace, you will also find a lounge area with a pergola, a dining area and room to put a jacuzzi.
At the water's edge with a cappuccino, a change of scenery is guaranteed! I tested...
The pool is only three years old and is heated by a heat pump. The telescopic shelter ensures safety for the youngest and its mid-height allows swimming even when closed.
The equipment for heating and filtering the pool is in a garden shed of 16m2. Two additional shelters are useful for storing hay; They increase the surface area by 32m2. The three horse boxes represent an additional 31m2.
The house of 172m2 of living space is on one level with great possibilities for a liberal profession.
An entrance of 7.6m2 with cupboard can accommodate several chairs for waiting and leads to a bedroom/study/office of 10m2 as well as the first toilets with washbasin. This part can be closed to easily keep private and professional space separated.
The 36m2 living room allows for the largest sofas. Very bright and with marble flooring, it offers stunning views of the terrace and pool. The insert fireplace is functional and waits wisely for winter.
The kitchen/dining room duo makes up the main crossroads of the house, spread over 30 m2.
The kitchen consists of a central island with a snack area and a gas hob. The hood is integrated into a box for a clear view. The elegant and sturdy worktop is made of natural stone. The sink bowl is underneath and the drainer is grooved directly into the mass: the most beautiful effect!
The corridor leads to the laundry room and the night area. There is a bathroom of 6.8m2 with Italian shower, bath and toilet. Two large bedrooms of 16.5m2 and 17.5m2 and the corridor finally leads to the master suite of 30m2 including an open dressing room and a bathroom of 7m2 with Italian shower, double sink and a toilet.
The property also has a cellar of 32m2 healthy, dry and divided into 3 rooms with a ceiling height of 2.5m.
The 43.5m2 garage adjoining the house has a 4 meter wide automatic door and a floor adding 18m2 under the roof for storage.
The house does not require any work; you put down your suitcases!
Don't miss the virtual tour of this exceptional property in Jeumont and for any questions or visits, contact Jonathan MAUFROY, independent commercial agent registered with the RSAC under the number 2023AC00009.
—------------------
Additional information:
Property tax : 2206€
DPE: C
GHG: C
Date of completion of the diagnosis: 23/08/2024
Primary energy consumption: 174 kWh/m2/year
Final energy consumption: 166 kWh/m2/year
Features:
- Garden
- Terrace
- SwimmingPool Показать больше Показать меньше Bienvenue au Mont de Jupiter, ville d’environ 10 000 habitants forte d'une histoire très riche et variée, allant de l'empire romain à la reprise de volée de Benjamin Pavard.
Ville frontalière de la Belgique (avec Erquelinnes), Jeumont s'illustre depuis des siècles et a notamment joué des rôles clés dans l'industrie, la défense et l'exportation de savoir-faire.
La ville est dynamique et s'avère être un modèle de renouvellement perpétuel ; Le site de Watissart en est un parfait exemple : ancienne mine de quartz reconvertie en base de loisirs cumulant nature, sports et autres activités. (Deux plages surveillées pour la baignade)
Jeumont, c'est aussi un accès à la culture avec notamment la Gare numérique, le cinéma, la médiathèque, un accès à la Sambre et ses halages, à plusieurs randonnées pédestres, et une vie à deux pas des commerces variés et des écoles.
En voiture, vous serez à 15 minutes de Maubeuge et à 30 minutes de Mons.
La villa présentée ici est située dans une rue calme et à sens unique. Vous entrez par le portail motorisé automatique avec visiophone. Une fois à l’intérieur, vous êtes dans un cocon.
Le terrain d’environ 2500m2 est joliment arboré, entièrement clos et divisé en trois zones distinctes :
Le parking avec une capacité de 10 voitures ;Le jardin et sa pelouse pour entraîner des petits 'pavards' ;La partie équestre avec un paddock entièrement constitué de dalles de stabilisation, une prairie et trois boxs modernes aux normes avec électricité et abreuvoirs automatiques.
La maison forme un L qui abrite en son creux la partie la plus appréciable en cette saison : l’immense terrasse et sa magnifique piscine de 8 x 3.80 mètres. En terrasse, vous trouverez également un espace salon avec une pergola, une partie repas et la place pour mettre un jacuzzi.
Au bord de l’eau avec un cappuccino, le dépaysement est garanti ! J’ai testé…
La piscine n’a que trois ans et est chauffée par une pompe à chaleur. L’abri télescopique assure la sécurité pour les plus jeunes et sa mi-hauteur permet de nager même quand il est fermé.
L’équipement pour le chauffage et la filtration de la piscine se trouve dans un abri de jardin de 16m2. Deux abris supplémentaires sont utiles pour stocker du foin ; ils augmentent la surface de 32m2. Les trois boxs à chevaux représentent quant à eux 31m2 supplémentaires.
La maison de 172m2 habitables est en plain-pied avec notamment de belles possibilités pour une profession libérale.
Une entrée de 7.6m2 avec placard peut accueillir plusieurs chaises pour l’attente et dessert une chambre/cabinet/bureau de 10m2 ainsi que les premiers WC avec lave-mains. Cette partie peut se fermer pour maintenir aisément séparés espace privé et professionnel.
Le salon de 36m2 autorise les plus grands canapés. Très lumineux et avec un sol en marbre, il offre une vue imprenable sur la terrasse et la piscine. La cheminée à insert est fonctionnelle et attend sagement l’hiver.
Le duo cuisine/salle à manger compose le carrefour principal de la maison, réparti sur 30 m2.
La cuisine se compose d’un îlot central avec une partie snack et une plaque de cuisson au gaz. La hotte est intégrée dans un caisson pour une vue bien dégagée. Le plan de travail élégant et robuste est en pierre naturelle. La cuve d’évier est sous plan et l’égouttoir est rainuré directement dans la masse : du plus bel effet !
Le couloir conduit à la buanderie et à la partie nuit. On trouve une salle de bains de 6.8m2 avec douche italienne, baignoire et WC. Deux grandes chambres de 16.5m2 et 17.5m2 et le couloir débouche enfin sur la suite parentale de 30m2 dont un dressing ouvert et une salle d’eau de 7m2 avec douche italienne, double vasque et un WC.
Le bien comporte également une cave de 32m2 saine, sèche et divisée en 3 pièces avec une hauteur sous plafond de 2.5m.
Le garage de 43.5m2 attenant à la maison dispose d’une porte automatique large de 4 mètres et d’un étage ajoutant 18m2 sous toiture pour du stockage.
La maison ne nécessite aucun travaux ; vous posez vos valises !
Ne ratez pas la visite virtuelle de ce bien exceptionnel à Jeumont et pour toute question ou visite, contactez Jonathan MAUFROY, agent commercial indépendant immatriculé au RSAC sous le numéro 2023AC00009.
—------------------
Informations complémentaires :
Taxe foncière : 2206€
DPE : C
GES : C
Date de réalisation du diagnostic : 23/08/2024
Consommation d’énergie primaire : 174 kWh/m2/an
Consommation d’énergie finale : 166 kWh/m2/an
Features:
- Garden
- Terrace
- SwimmingPool Welcome to the Mont de Jupiter, a city of about 10,000 inhabitants with a very rich and varied history, ranging from the Roman Empire to the revival of Benjamin Pavard.
A town on the border with Belgium (with Erquelinnes), Jeumont has distinguished itself for centuries and has played key roles in industry, defence and the export of know-how.
The city is dynamic and proves to be a model of perpetual renewal; The Watissart site is a perfect example: a former quartz mine converted into a leisure centre combining nature, sports and other activities. (Two supervised beaches for swimming)
Jeumont is also access to culture with the Digital Station, the cinema, the media library, access to the Sambre and its towpaths, several hikes, and a life just a stone's throw from various shops and schools.
By car, you will be 15 minutes from Maubeuge and 30 minutes from Mons.
The villa shown here is located in a quiet, one-way street. You enter through the automatic motorized gate with videophone. Once inside, you are in a cocoon.
The land of about 2500m2 is nicely wooded, fully enclosed and divided into three distinct areas:
The car park with a capacity of 10 cars;The garden and its lawn to train small 'pavards';The equestrian part with a paddock entirely made up of stabilization slabs, a meadow and three modern boxes to standards with electricity and automatic watering troughs.
The house forms an L shape which houses in its hollow the most appreciable part in this season: the huge terrace and its magnificent swimming pool of 8 x 3.80 meters. On the terrace, you will also find a lounge area with a pergola, a dining area and room to put a jacuzzi.
At the water's edge with a cappuccino, a change of scenery is guaranteed! I tested...
The pool is only three years old and is heated by a heat pump. The telescopic shelter ensures safety for the youngest and its mid-height allows swimming even when closed.
The equipment for heating and filtering the pool is in a garden shed of 16m2. Two additional shelters are useful for storing hay; They increase the surface area by 32m2. The three horse boxes represent an additional 31m2.
The house of 172m2 of living space is on one level with great possibilities for a liberal profession.
An entrance of 7.6m2 with cupboard can accommodate several chairs for waiting and leads to a bedroom/study/office of 10m2 as well as the first toilets with washbasin. This part can be closed to easily keep private and professional space separated.
The 36m2 living room allows for the largest sofas. Very bright and with marble flooring, it offers stunning views of the terrace and pool. The insert fireplace is functional and waits wisely for winter.
The kitchen/dining room duo makes up the main crossroads of the house, spread over 30 m2.
The kitchen consists of a central island with a snack area and a gas hob. The hood is integrated into a box for a clear view. The elegant and sturdy worktop is made of natural stone. The sink bowl is underneath and the drainer is grooved directly into the mass: the most beautiful effect!
The corridor leads to the laundry room and the night area. There is a bathroom of 6.8m2 with Italian shower, bath and toilet. Two large bedrooms of 16.5m2 and 17.5m2 and the corridor finally leads to the master suite of 30m2 including an open dressing room and a bathroom of 7m2 with Italian shower, double sink and a toilet.
The property also has a cellar of 32m2 healthy, dry and divided into 3 rooms with a ceiling height of 2.5m.
The 43.5m2 garage adjoining the house has a 4 meter wide automatic door and a floor adding 18m2 under the roof for storage.
The house does not require any work; you put down your suitcases!
Don't miss the virtual tour of this exceptional property in Jeumont and for any questions or visits, contact Jonathan MAUFROY, independent commercial agent registered with the RSAC under the number 2023AC00009.
—------------------
Additional information:
Property tax : 2206€
DPE: C
GHG: C
Date of completion of the diagnosis: 23/08/2024
Primary energy consumption: 174 kWh/m2/year
Final energy consumption: 166 kWh/m2/year
Features:
- Garden
- Terrace
- SwimmingPool