КАРТИНКИ ЗАГРУЖАЮТСЯ...
Дом (Продажа)
3 к
5 сп
3 вн
Ссылка:
EDEN-T100114698
/ 100114698
Ссылка:
EDEN-T100114698
Страна:
GB
Город:
Caerleon
Почтовый индекс:
NP18 1LR
Категория:
Жилая
Тип сделки:
Продажа
Тип недвижимости:
Дом
Комнат:
3
Спален:
5
Ванных:
3

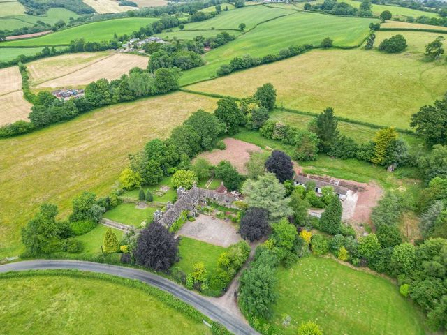

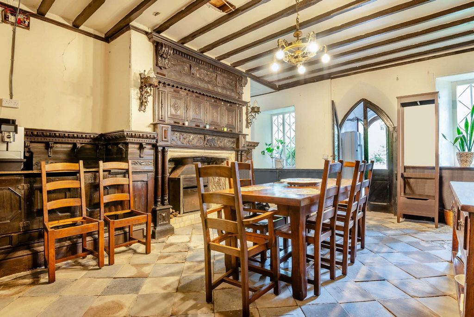
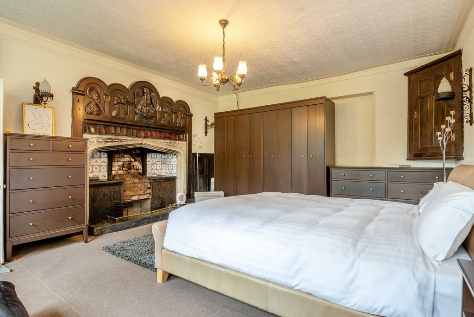
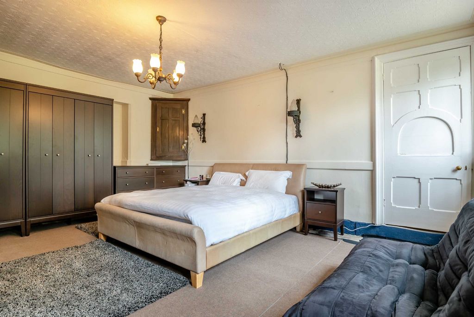
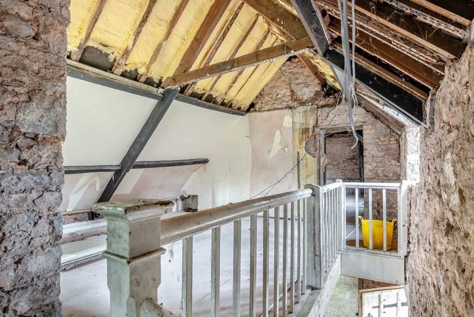
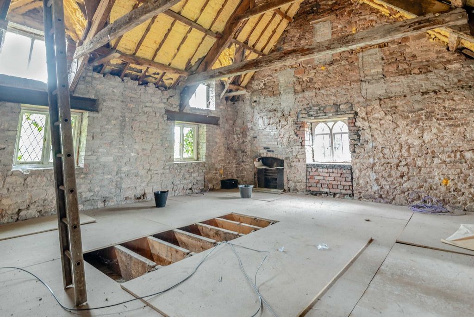
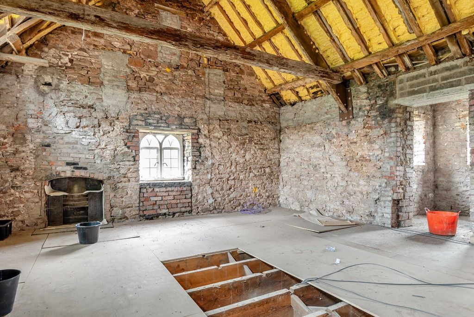
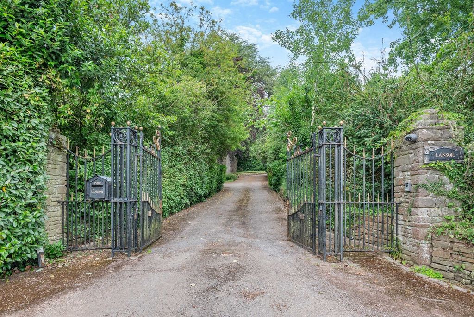
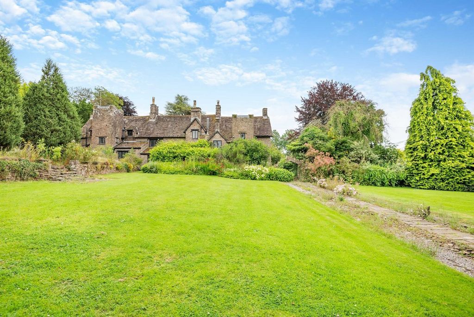
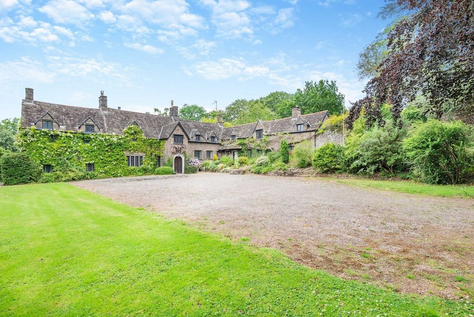
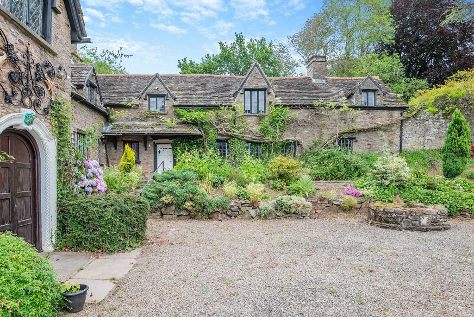
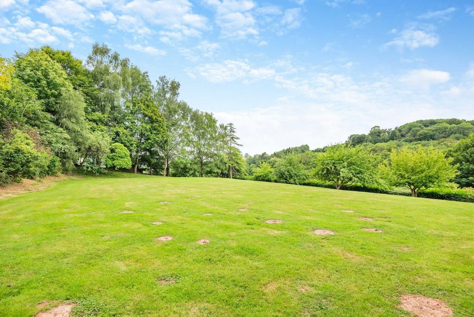
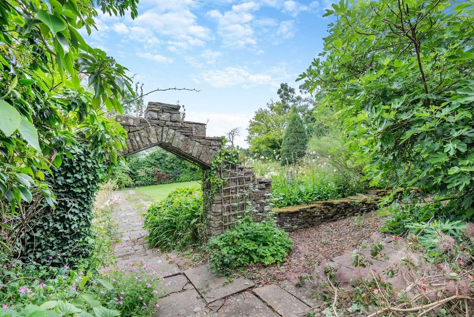
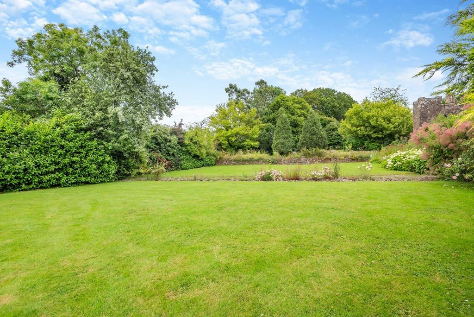
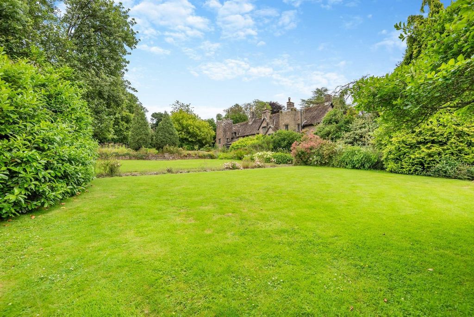
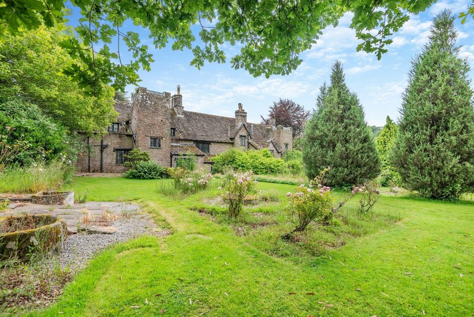
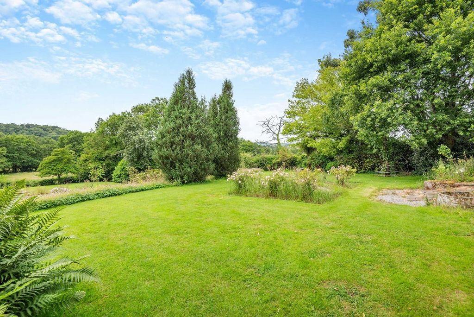
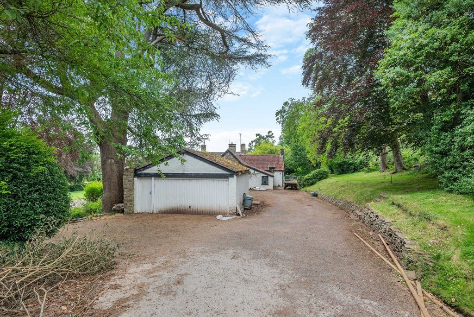
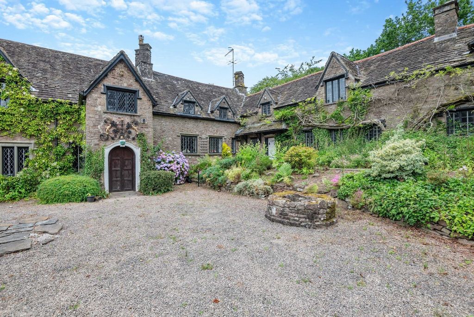
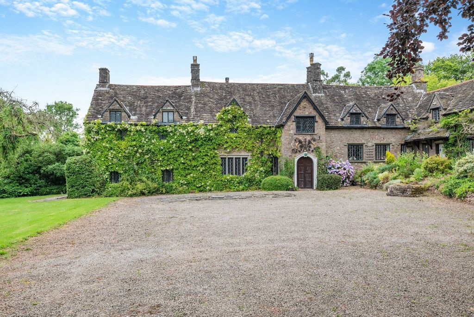

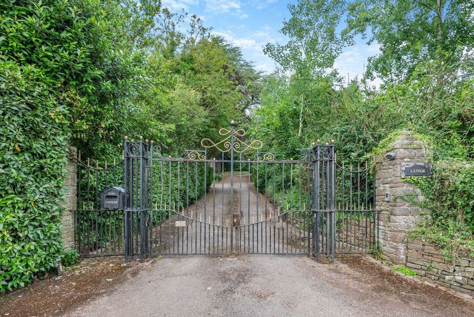
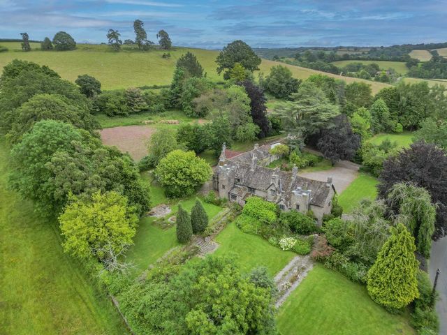
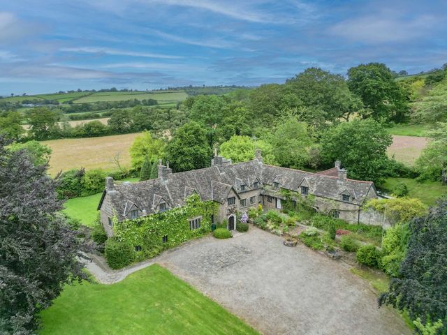
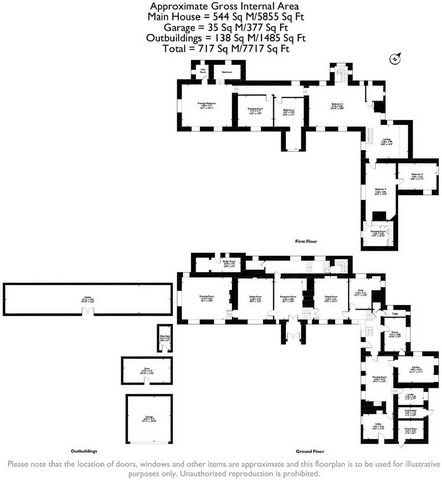
Planning has been applied for (DM/2022/01221 dated August 2022) and is Pending Consideration' for Proposed restoration and refurbishment of a grade II listed house using a sustainable and sensitive approach. The proposal includes a minor extension to the rear most modern elevation. This proposal will enable the house to become a habitable 21st Century family home. Viewings Please make sure you have viewed all of the marketing material to avoid any unnecessary physical appointments. Pay particular attention to the floorplan, dimensions, video (if there is one) as well as the location marker. In order to offer flexible appointment times, we have a team of dedicated Viewings Specialists who will show you around. Whilst they know as much as possible about each property, in-depth questions may be better directed towards the Sales Team in the office. If you would rather a ‘virtual viewing’ where one of the team shows you the property via a live streaming service, please just let us know. Selling? We offer free Market Appraisals or Sales Advice Meetings without obligation. Find out how our award winning service can help you achieve the best possible result in the sale of your property. Legal You may download, store and use the material for your own personal use and research. You may not republish, retransmit, redistribute or otherwise make the material available to any party or make the same available on any website, online service or bulletin board of your own or of any other party or make the same available in hard copy or in any other media without the website owner's express prior written consent. The website owner's copyright must remain on all reproductions of material taken from this website.
Features:
- Garden Показать больше Показать меньше This spectacular, Grade II listed mansion, in need of renovation throughout, sits in the midst of rolling, wooded countryside in the beautiful Usk Valley, with good access to nearby towns and cities for work and leisure. It's an attractive, period property, with Elizabethan origins and, on completion of a comprehensive programme of work, it has the potential to be a truly magnificent family home, subject to approved planning application. Whilst not for the faint-hearted, its sympathetic refurbishment would provide comfortable and spacious accommodation, full of history and character, with up to six bedrooms and five reception rooms, set in wonderful mature gardens extending of approximately 4.56 acres. There is also a substantial stable block to the rear of the property and planning permission is in place to turn this into annexe accommodation, work which has started but is unfinished (DM/2022/01222 dated 8/12/2022).Extended and altered several times during its history, Lansor is an attractive, L-shaped property, built of local sandstone rubble with stone slate roofs and arranged around a central, gravelled courtyard. Its stand-out historic features include its stone mullioned windows with diamond leaded lights, its gabled dormers, tall chimneys, its two projecting stone turrets at the rear and a dovecote in the side elevation. The impressive main entrance to the house is through a two-storey gabled entrance porch, featuring an eight panelled door in a curved moulded frame incorporating a crest, with decorative wrought ironwork set above The house enjoys a private and peaceful location, surrounded by fields and woodland in the depths of the Monmouthshire countryside. It is situated off a quiet lane near the village of Llandegveth, almost equidistant (6 miles or so) from the charming market town of Usk, the Roman town of Caerleon and the shops and facilities in Cwmbran. The city of Newport is about 9 miles away and there is good access to the M4, for Cardiff and Bristol and to the A449 for travel to the Midlands. It's in an ideal location for country lovers, with wonderful walks and beautiful scenery and there are also a host of recreation opportunities nearby among them Llandegfedd Lake, offering water sports, fishing and birdwatching; the Celtic Manor resort with its championship golf courses and Cwrt Bleddyn with its spa and leisure facilities. The property is also well-located for families, with a choice of state and independent schools nearby. Step inside: - The former seat of the Meyrick family, to whom there are monuments in nearby St Tegfydd Church, the earliest part of the property is the Elizabethan entrance hall. This impressive room has a diamond pattern stone and slate floor, a beamed ceiling, ornate wood panelling and an original stone fireplace with an elaborate, carved oak overmantel, thought to have been added in the mid nineteenth century. It was at this time (about 1860) that significant alterations were made to the rest of the mansion, making it into a much grander style of house and adding the two square towers at the rear. As a consequence, many of the interior period features date from this era. Further reception rooms lead off from either side of the ancient entrance hall. To one side is a sitting room overlooking the front of the property and a large drawing room offering a triple aspect over the gardens. Steps lead up from the other side of the entrance hall to a dining room, which features another stone fireplace with a carved oak surround. From the dining room, a door gives access to another wing of the property, set at a right angle to the main reception rooms. In this wing there is a study, a kitchen and a morning room. There are also a series of service and storage rooms, including a large butler's pantry, a walk-in larder, a utility room and a downstairs cloakroom. From this part of the house there is a service staircase to the first floor. The main staircase rises from a rear hallway located at the back of the reception hall. The timber staircase is dated 1778, with the initials M J, for Meyrick (the original owners) and James (their successors) and it leads up in a turret shape to the landing above.The first floor has the potential to provide up to six bedrooms, although one is currently designated as a dressing room for the principal bedroom. There is the opportunity for the bedrooms to be open to the eaves, exposing the age-old timberwork. One of the bedrooms features a period fireplace with an ornate carved surround. The bedrooms enjoy the use of a bathroom and the principal bedroom has an ensuite wet room. Outside - Lansor is approached through a pair of decorative, electrically operated wrought iron gates set between stone pillars. These open to a driveway that sweeps around to the large gravelled forecourt, with ample parking space, in front of the south-facing property.The drive also leads to the side of the house, giving access to the stable block and to a number of useful outbuildings, comprising a double garage, a large store and a separate wine store. The landscaped gardens were designed to provide a beautiful setting appropriate to a house of this stature and include areas of lawn and mature trees, shrubs and hedging. AGENT'S NOTE
Planning has been applied for (DM/2022/01221 dated August 2022) and is Pending Consideration' for Proposed restoration and refurbishment of a grade II listed house using a sustainable and sensitive approach. The proposal includes a minor extension to the rear most modern elevation. This proposal will enable the house to become a habitable 21st Century family home. Viewings Please make sure you have viewed all of the marketing material to avoid any unnecessary physical appointments. Pay particular attention to the floorplan, dimensions, video (if there is one) as well as the location marker. In order to offer flexible appointment times, we have a team of dedicated Viewings Specialists who will show you around. Whilst they know as much as possible about each property, in-depth questions may be better directed towards the Sales Team in the office. If you would rather a ‘virtual viewing’ where one of the team shows you the property via a live streaming service, please just let us know. Selling? We offer free Market Appraisals or Sales Advice Meetings without obligation. Find out how our award winning service can help you achieve the best possible result in the sale of your property. Legal You may download, store and use the material for your own personal use and research. You may not republish, retransmit, redistribute or otherwise make the material available to any party or make the same available on any website, online service or bulletin board of your own or of any other party or make the same available in hard copy or in any other media without the website owner's express prior written consent. The website owner's copyright must remain on all reproductions of material taken from this website.
Features:
- Garden Ta spektakularna, wpisana na listę zabytków rezydencja klasy II, wymagająca renowacji, znajduje się w środku pofałdowanej, zalesionej okolicy w pięknej dolinie Usk, z dobrym dostępem do pobliskich miast i miasteczek do pracy i wypoczynku. Jest to atrakcyjna posiadłość z epoki, o elżbietańskim pochodzeniu, a po ukończeniu kompleksowego programu prac ma potencjał, aby stać się naprawdę wspaniałym domem rodzinnym, podlegającym zatwierdzonemu wnioskowi o pozwolenie na budowę. Chociaż nie jest to rozwiązanie dla osób o słabych nerwach, jego sympatyczny remont zapewni wygodne i przestronne zakwaterowanie, pełne historii i charakteru, z maksymalnie sześcioma sypialniami i pięcioma pokojami recepcyjnymi, położonymi we wspaniałych dojrzałych ogrodach rozciągających się na powierzchni około 4,56 akra. Na tyłach nieruchomości znajduje się również pokaźny stabilny blok i wydano pozwolenie na budowę, aby przekształcić go w aneks, prace, które już się rozpoczęły, ale nie zostały zakończone (DM/2022/01222 z dnia 8.12.2022 r.).Rozbudowany i kilkakrotnie przebudowywany w ciągu swojej historii, Lansor jest atrakcyjną posiadłością w kształcie litery L, zbudowaną z lokalnego gruzu piaskowcowego z kamiennymi dachami łupkowymi i zaaranżowaną wokół centralnego, żwirowego dziedzińca. Wyróżniają się jego historycznymi cechami, takimi jak kamienne okna ze szprosami ze światłami z diamentowymi ołowiami, dwuspadowe lukarny, wysokie kominy, dwie wystające kamienne wieżyczki z tyłu i gołębnik w bocznej elewacji. Imponujące główne wejście do domu prowadzi przez dwukondygnacyjny dwuspadowy ganek wejściowy, z ośmiopłycinowymi drzwiami w zakrzywionej profilowanej ramie z grzebieniem, z ozdobną kutą metaloplastyką umieszczoną powyżej Dom cieszy się prywatną i spokojną lokalizacją, otoczoną polami i lasami w głębi wsi Monmouthshire. Znajduje się przy cichej uliczce w pobliżu wioski Llandegveth, prawie w równej odległości (około 6 mil) od uroczego miasteczka targowego Usk, rzymskiego miasta Caerleon oraz sklepów i obiektów w Cwmbran. Miasto Newport jest oddalone o około 9 mil i zapewnia dobry dostęp do autostrady M4, do Cardiff i Bristolu oraz do A449, aby podróżować do Midlands. Jest to idealne miejsce dla miłośników wsi, ze wspaniałymi spacerami i pięknymi krajobrazami, a w pobliżu znajduje się wiele możliwości rekreacji, w tym jezioro Llandegfedd, oferujące sporty wodne, wędkarstwo i obserwację ptaków; ośrodek Celtic Manor z mistrzowskimi polami golfowymi oraz Cwrt Bleddyn ze spa i zapleczem rekreacyjnym. Nieruchomość jest również dobrze zlokalizowana dla rodzin, z wyborem szkół państwowych i niezależnych w pobliżu. Wejdź do środka: - Dawna siedziba rodziny Meyrick, której pomniki znajdują się w pobliskim kościele St Tegfydd, najwcześniejszą częścią posiadłości jest elżbietański hol wejściowy. Ten imponujący pokój ma kamienną i łupkową podłogę w romby, belkowy sufit, ozdobną boazerię i oryginalny kamienny kominek z kunsztownym, rzeźbionym dębowym kominkiem, który prawdopodobnie został dodany w połowie XIX wieku. To właśnie w tym czasie (około 1860 roku) dokonano znaczących zmian w pozostałej części rezydencji, nadając jej znacznie wspanialszy styl domu i dodając dwie kwadratowe wieże z tyłu. W związku z tym z tego okresu pochodzi wiele elementów wnętrza. Kolejne pokoje recepcyjne prowadzą z obu stron starożytnego holu wejściowego. Po jednej stronie znajduje się salon z widokiem na front posiadłości oraz duży salon z potrójnym widokiem na ogrody. Schody prowadzą w górę z drugiej strony holu wejściowego do jadalni, w której znajduje się kolejny kamienny kominek z rzeźbionym dębowym obramowaniem. Z jadalni drzwi dają dostęp do innego skrzydła posesji, ustawionego pod kątem prostym do głównych pomieszczeń recepcyjnych. W skrzydle tym znajduje się gabinet, kuchnia i pokój poranny. Znajduje się tu również szereg pomieszczeń usługowych i magazynowych, w tym duża spiżarnia lokaja, spiżarnia, pomieszczenie gospodarcze i szatnia na dole. Z tej części domu znajduje się klatka schodowa służbowa na piętro. Główna klatka schodowa wznosi się z tylnego korytarza znajdującego się na tyłach holu recepcyjnego. Drewniane schody są datowane na 1778 rok, z inicjałami M J, dla Meyricka (pierwotnych właścicieli) i Jamesa (ich następców) i prowadzą w kształcie wieżyczki do podestu powyżej.Pierwsze piętro ma potencjał, aby zapewnić do sześciu sypialni, chociaż jedna jest obecnie przeznaczona jako garderoba dla głównej sypialni. Istnieje możliwość, aby sypialnie były otwarte na okap, odsłaniając wiekową drewnianą konstrukcję. W jednej z sypialni znajduje się kominek z epoki z ozdobną rzeźbioną obramowaniem. W sypialniach można korzystać z łazienki, a w głównej sypialni znajduje się łazienka z łazienką. Na zewnątrz - do Lansor wchodzi się przez parę ozdobnych, elektrycznie sterowanych bram z kutego żelaza, ustawionych między kamiennymi filarami. Otwierają się one na podjazd, który rozciąga się na duży żwirowy dziedziniec z dużą ilością miejsca parkingowego, przed posesją od strony południowej.Podjazd prowadzi również z boku domu, dając dostęp do bloku stajni i wielu przydatnych budynków gospodarczych, składających się z podwójnego garażu, dużego magazynu i oddzielnego magazynu wina. Ogrody krajobrazowe zostały zaprojektowane tak, aby zapewnić piękną oprawę odpowiednią dla domu tej rangi i obejmować obszary trawników oraz dojrzałych drzew, krzewów i żywopłotów. UWAGA AGENTA
Złożono wniosek o pozwolenie na budowę (DM/2022/01221 z sierpnia 2022 r.) i oczekuje ono na rozpatrzenie" w celu proponowanej renowacji i renowacji domu wpisanego na listę zabytków klasy II przy użyciu zrównoważonego i wrażliwego podejścia. Propozycja obejmuje niewielką rozbudowę tylnej, najnowocześniejszej elewacji. Dzięki tej propozycji dom stanie się domem rodzinnym na miarę XXI wieku. Oglądanie Upewnij się, że zapoznałeś się ze wszystkimi materiałami marketingowymi, aby uniknąć niepotrzebnych fizycznych spotkań. Zwróć szczególną uwagę na plan piętra, wymiary, wideo (jeśli takie istnieje), a także znacznik lokalizacji. Aby zaoferować elastyczne terminy spotkań, mamy zespół dedykowanych specjalistów ds. oglądania, którzy oprowadzą Cię po okolicy. Chociaż wiedzą oni jak najwięcej o każdej nieruchomości, szczegółowe pytania mogą być lepiej kierowane do zespołu sprzedaży w biurze. Jeśli wolisz "wirtualne oglądanie", podczas którego jeden z pracowników pokaże Ci nieruchomość za pośrednictwem usługi transmisji na żywo, po prostu daj nam znać. Sprzedaży? Oferujemy bezpłatne wyceny rynkowe lub spotkania doradcze dotyczące sprzedaży bez zobowiązań. Dowiedz się, w jaki sposób nasza wielokrotnie nagradzana usługa może pomóc Ci osiągnąć najlepszy możliwy wynik w sprzedaży Twojej nieruchomości. Legalny Użytkownik może pobierać, przechowywać i wykorzystywać materiały do własnego użytku osobistego i badań. Użytkownik nie może ponownie publikować, retransmitować, redystrybuować ani w inny sposób udostępniać materiałów żadnej stronie, ani udostępniać ich na jakiejkolwiek stronie internetowej, w usłudze online lub na tablicy ogłoszeń własnej lub jakiejkolwiek innej strony, ani udostępniać ich w formie papierowej lub na jakimkolwiek innym nośniku bez wyraźnej uprzedniej pisemnej zgody właściciela witryny. Prawa autorskie właściciela strony muszą pozostać w mocy na wszystkich reprodukcjach materiałów pobranych z tej witryny.
Features:
- Garden