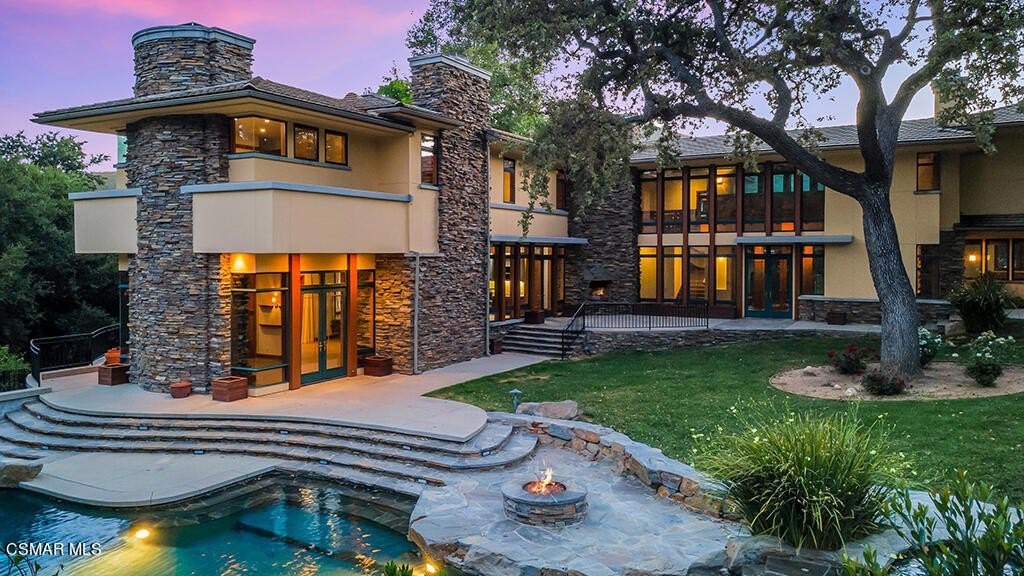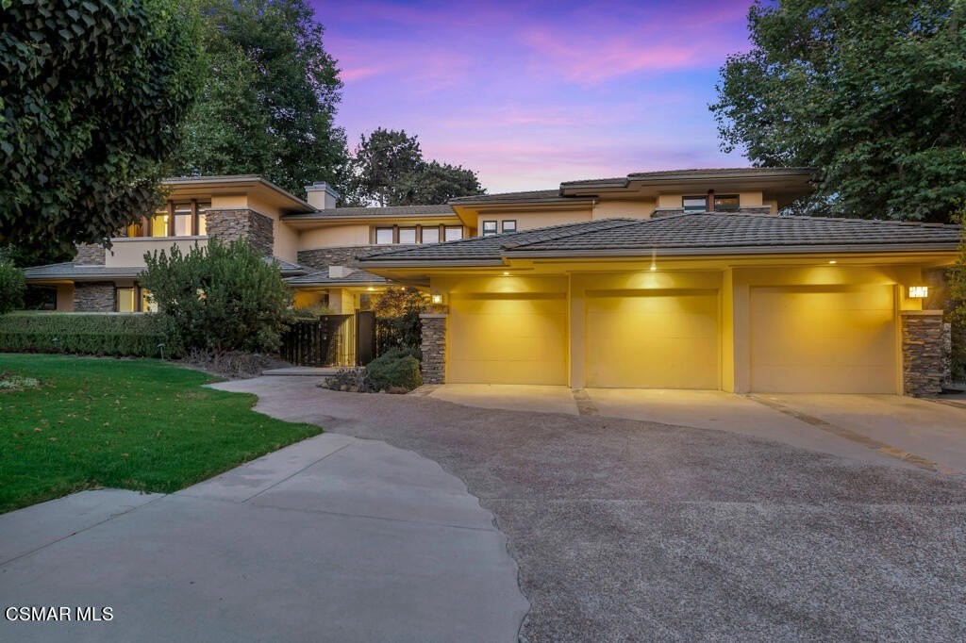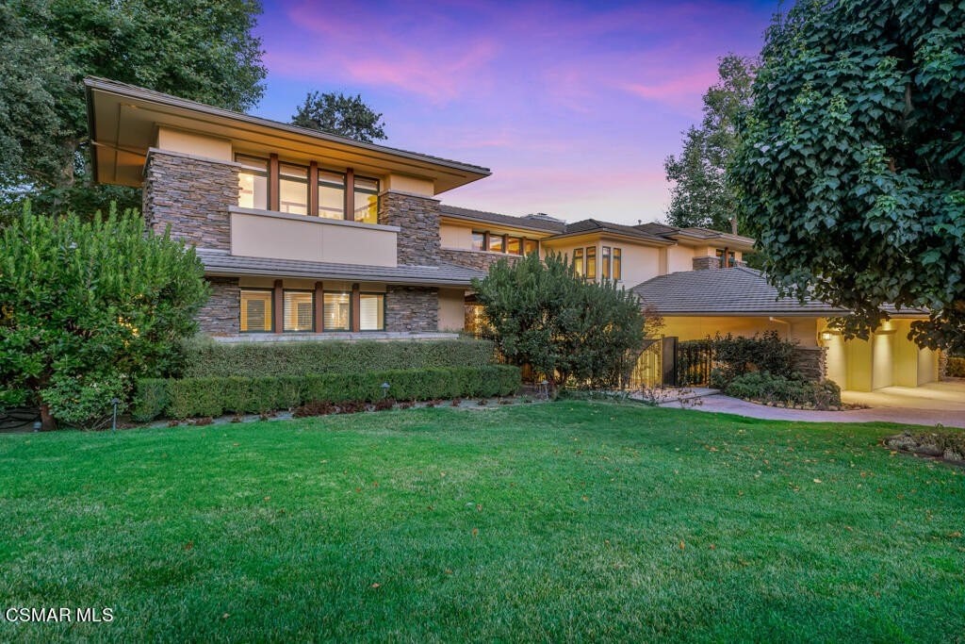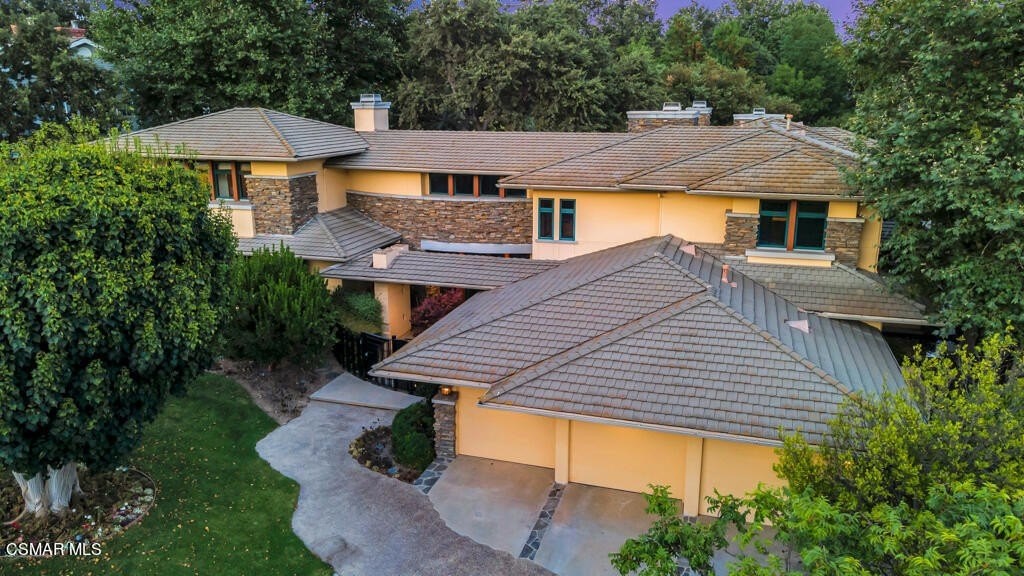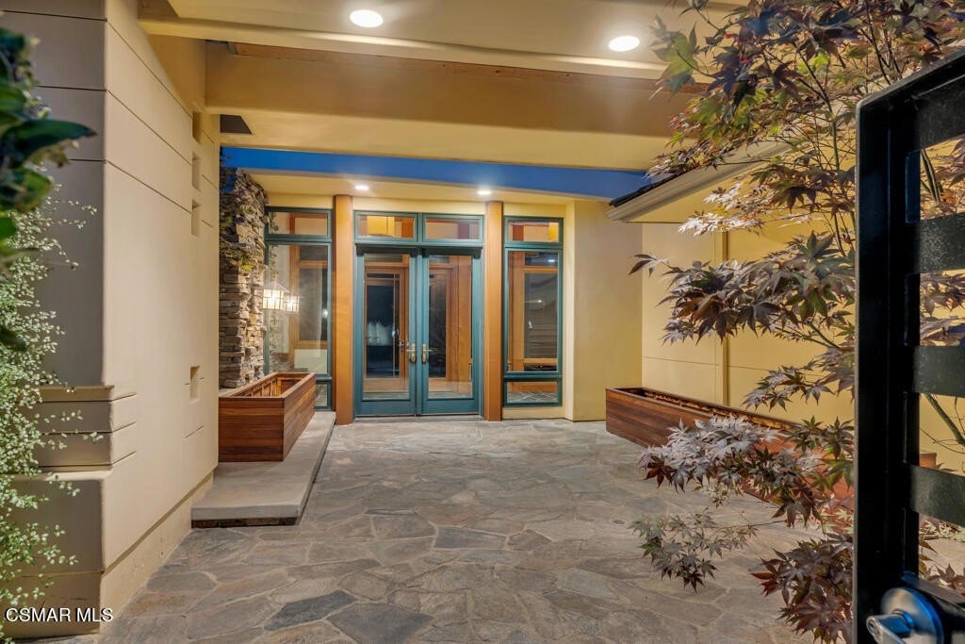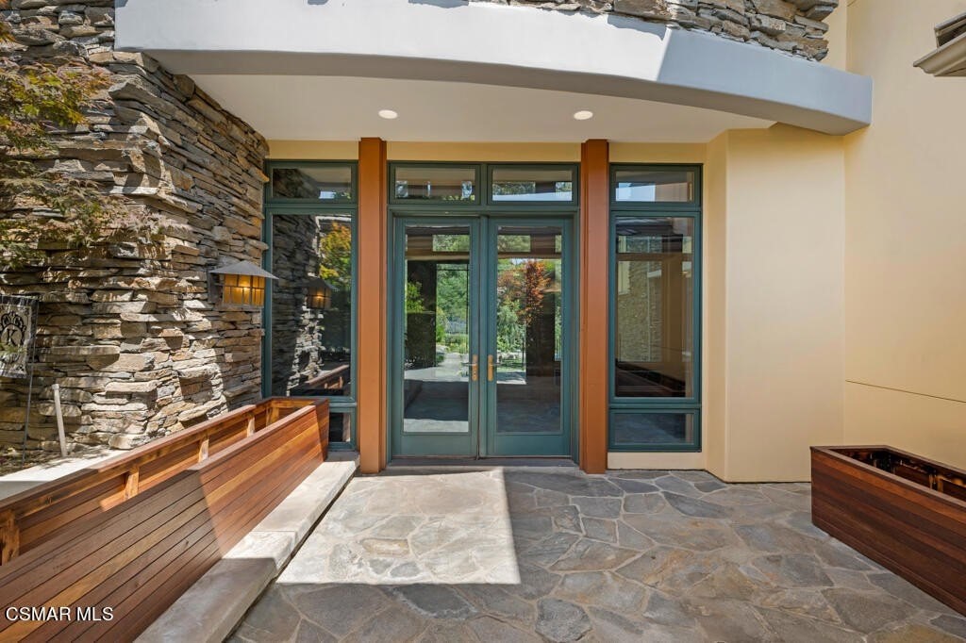333 740 477 RUB
КАРТИНКИ ЗАГРУЖАЮТСЯ...
Дом (Продажа)
Ссылка:
EDEN-T100085151
/ 100085151
It is rare in present-day real estate to encounter an architecturally unique property like this remarkable North Ranch estate. This home is the consummate expression of Frank Lloyd Wright's ''Prairie style''. Conceived as an integral whole, site and structure, interior and exterior, architecture and finish - each element connected with a balance of public and private spaces. Horizontal in its elevation, with towering interiors that feature full height windows beckoning the natural world in.While Wright's Prairie style reflects the Midwestern terrain with earthen colors and horizontal lines, this home has been adapted for the surrounding terrain with expansive windows throughout and a palette that reflects the ancient oaks that dot the wheat-colored foothills surrounding North Ranch. This relationship between architecture and nature is the primary Wright influence found in this unique propertyThe ground floor is designed to accommodate the everyday use with a media/flex room, living and dining rooms - both open to the centered kitchen. One ensuite guest room is tucked away. Flagstone flooring extends to the exterior reinforcing the relationship between interior and exterior. Towering walls of rustic stacked stone that has a dry stack appearance is consistent in the detail including all of the fireplaces. There is an abundance of natural light from the tall and upper transom windows, with a focus on the completely private rear grounds and ancient specimen Oak tree centered in the yard.The second floor houses the private family spaces. A dramatic visual view along the width of the upstairs is a vaulted ceiling finished in tongue and groove with series of truss beams that lead to a spacious room on the opposite side of the upper foyer. This bedroom features a sauna and full bath, and can also be used as a home gym or other uses like a playroom or office.True to its architecture, the home utilizes materials that recreates the surrounding natural aesthetic, including Douglas fir and maple hardwoods, flagstone, stacked stone walls and fireplaces, and extensive use of wood and glass. The driveway detail has a subtle ribbon ''pathway'' of aggregate that meanders to the front gate - expressing that from the street, the journey to the home separates one from the world outside and again, infers privacy. The rear yard is a private oasis, the focal point being the 200+ year old towering Oak tree centered in the yard. Multiple patios accessed directly from the home are finished in a mix of concrete and flagstone with seat walls and built-in planters. The massive outdoor fireplace mirrors the style of the interior fireplaces. Lush planter beds, mature trees are on the fence lines. A freeform Infiniti pool, elevated spa, putting green, built-in BBQ, and a built-in trampoline are just some of the features of this stunning outdoor space. Cantilever roof lines, bands of concrete trim, and rustic stack stone chimneys are the hallmarks of this homes masterful style. If you have ever experienced the historic Ahwahnee Hotel in Yosemite, living in this home is the marriage of that magnificent place and the quintessential style of America's treasured architect, Frank Lloyd Wright
Показать больше
Показать меньше
It is rare in present-day real estate to encounter an architecturally unique property like this remarkable North Ranch estate. This home is the consummate expression of Frank Lloyd Wright's ''Prairie style''. Conceived as an integral whole, site and structure, interior and exterior, architecture and finish - each element connected with a balance of public and private spaces. Horizontal in its elevation, with towering interiors that feature full height windows beckoning the natural world in.While Wright's Prairie style reflects the Midwestern terrain with earthen colors and horizontal lines, this home has been adapted for the surrounding terrain with expansive windows throughout and a palette that reflects the ancient oaks that dot the wheat-colored foothills surrounding North Ranch. This relationship between architecture and nature is the primary Wright influence found in this unique propertyThe ground floor is designed to accommodate the everyday use with a media/flex room, living and dining rooms - both open to the centered kitchen. One ensuite guest room is tucked away. Flagstone flooring extends to the exterior reinforcing the relationship between interior and exterior. Towering walls of rustic stacked stone that has a dry stack appearance is consistent in the detail including all of the fireplaces. There is an abundance of natural light from the tall and upper transom windows, with a focus on the completely private rear grounds and ancient specimen Oak tree centered in the yard.The second floor houses the private family spaces. A dramatic visual view along the width of the upstairs is a vaulted ceiling finished in tongue and groove with series of truss beams that lead to a spacious room on the opposite side of the upper foyer. This bedroom features a sauna and full bath, and can also be used as a home gym or other uses like a playroom or office.True to its architecture, the home utilizes materials that recreates the surrounding natural aesthetic, including Douglas fir and maple hardwoods, flagstone, stacked stone walls and fireplaces, and extensive use of wood and glass. The driveway detail has a subtle ribbon ''pathway'' of aggregate that meanders to the front gate - expressing that from the street, the journey to the home separates one from the world outside and again, infers privacy. The rear yard is a private oasis, the focal point being the 200+ year old towering Oak tree centered in the yard. Multiple patios accessed directly from the home are finished in a mix of concrete and flagstone with seat walls and built-in planters. The massive outdoor fireplace mirrors the style of the interior fireplaces. Lush planter beds, mature trees are on the fence lines. A freeform Infiniti pool, elevated spa, putting green, built-in BBQ, and a built-in trampoline are just some of the features of this stunning outdoor space. Cantilever roof lines, bands of concrete trim, and rustic stack stone chimneys are the hallmarks of this homes masterful style. If you have ever experienced the historic Ahwahnee Hotel in Yosemite, living in this home is the marriage of that magnificent place and the quintessential style of America's treasured architect, Frank Lloyd Wright
Ссылка:
EDEN-T100085151
Страна:
US
Город:
Westlake Village
Почтовый индекс:
91362
Категория:
Жилая
Тип сделки:
Продажа
Тип недвижимости:
Дом
Площадь:
572 м²
Участок:
2 873 м²
Спален:
5
Ванных:
7
ПОХОЖИЕ ОБЪЯВЛЕНИЯ
ЦЕНЫ ЗА М² НЕДВИЖИМОСТИ В СОСЕДНИХ ГОРОДАХ
| Город |
Сред. цена м2 дома |
Сред. цена м2 квартиры |
|---|---|---|
| Mahou Riviera | 1 938 463 RUB | - |
| Ventura | 429 483 RUB | - |
| Los Angeles | 741 853 RUB | 771 162 RUB |
| Newport Beach | 1 113 836 RUB | - |
| Orange | 574 467 RUB | 513 702 RUB |
| Santa Barbara | 1 066 099 RUB | - |
| Riverside | 296 050 RUB | 275 129 RUB |
| California | 522 914 RUB | 462 113 RUB |
| Santa Clara | 859 743 RUB | - |
| Maricopa | 253 081 RUB | - |
| Colorado | 565 163 RUB | - |
| США | 412 732 RUB | 630 323 RUB |
| Hennepin | 461 267 RUB | - |
