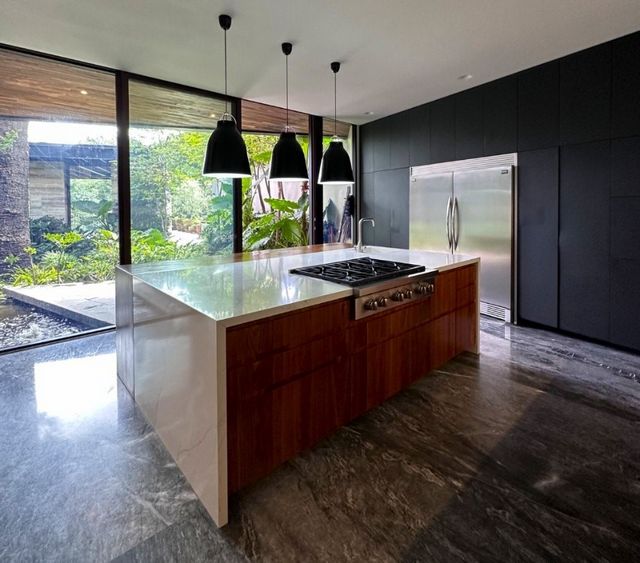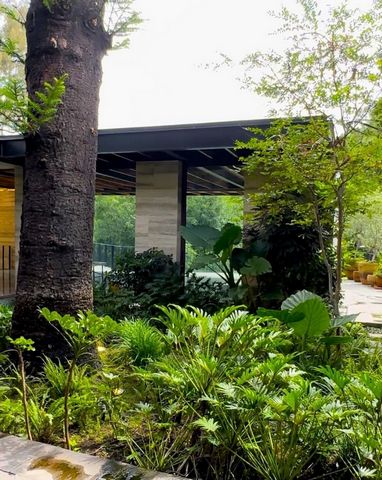287 312 998 RUB
4 сп
1 011 м²





