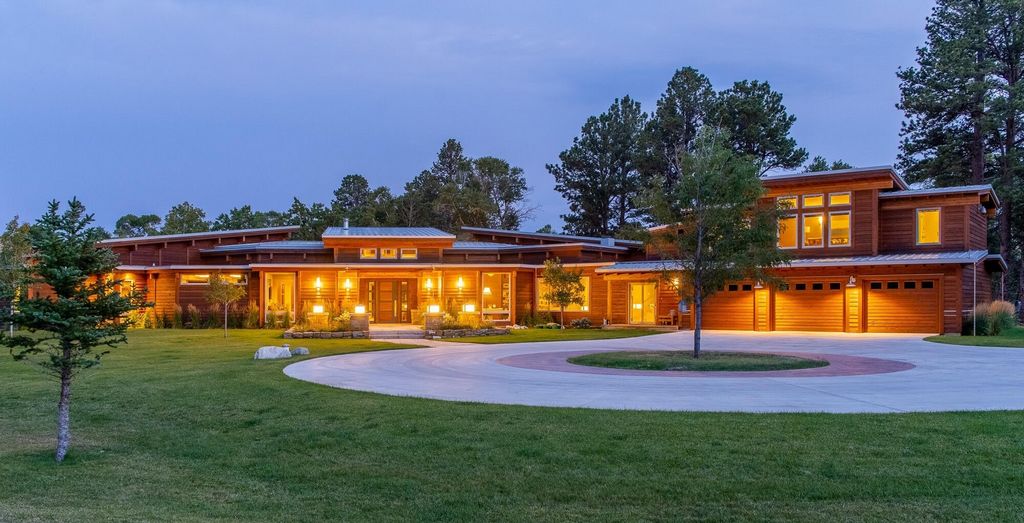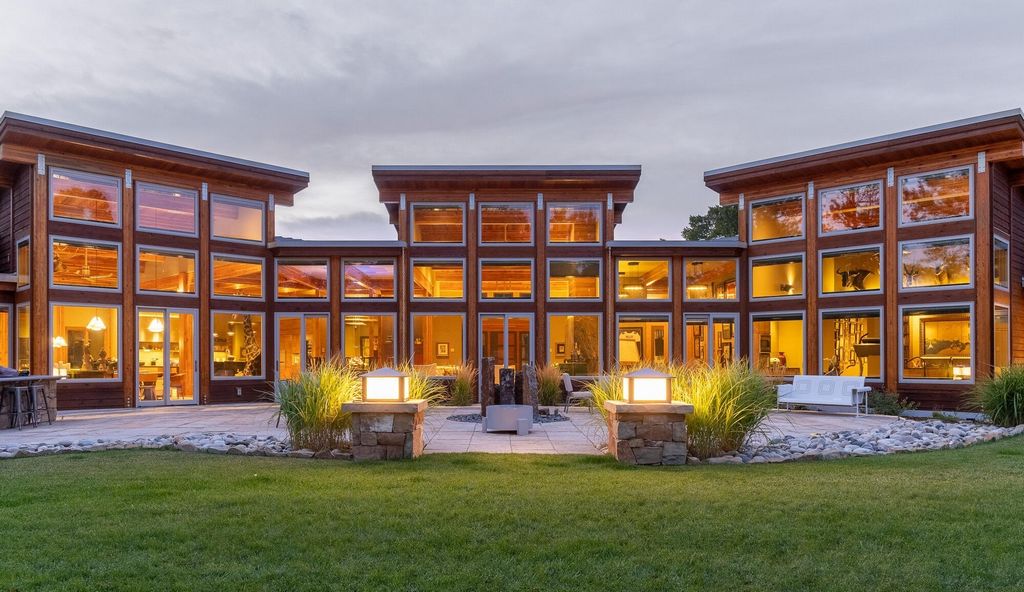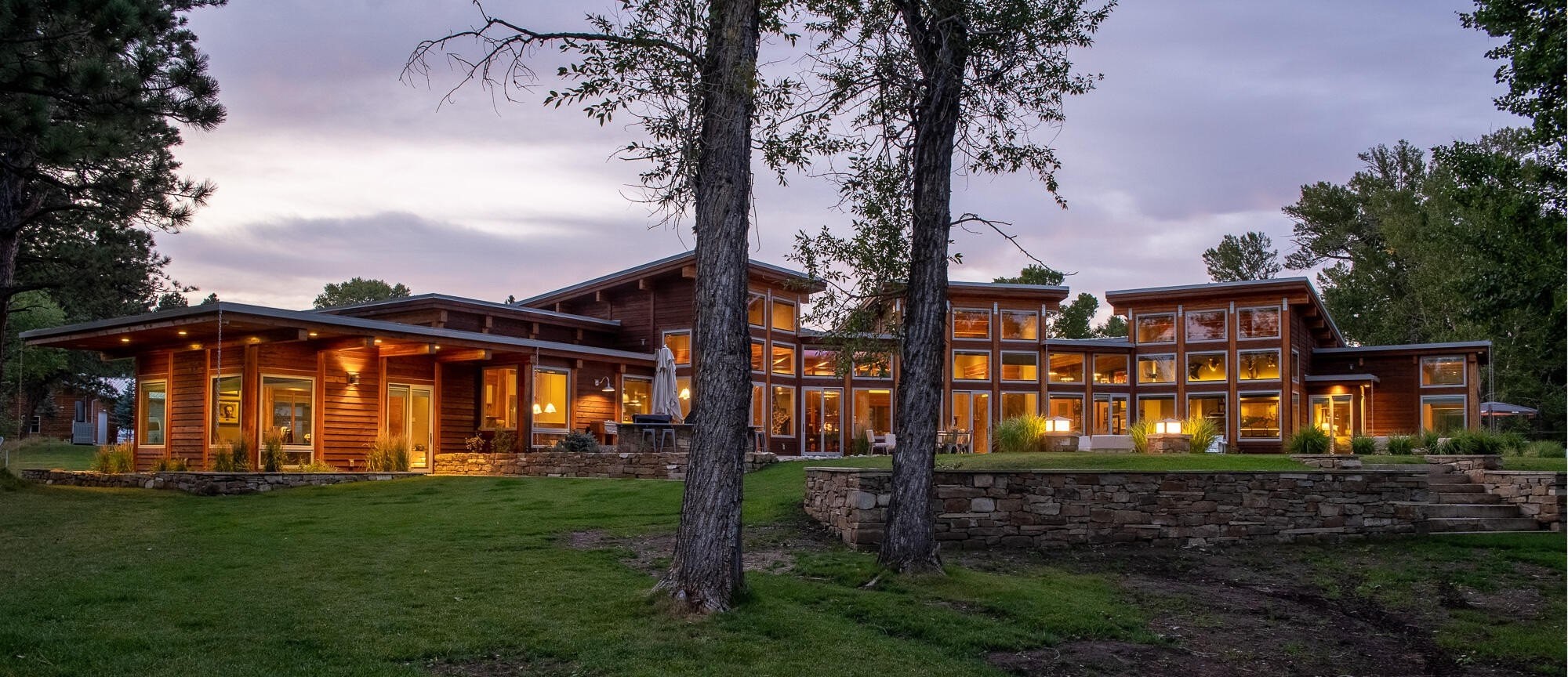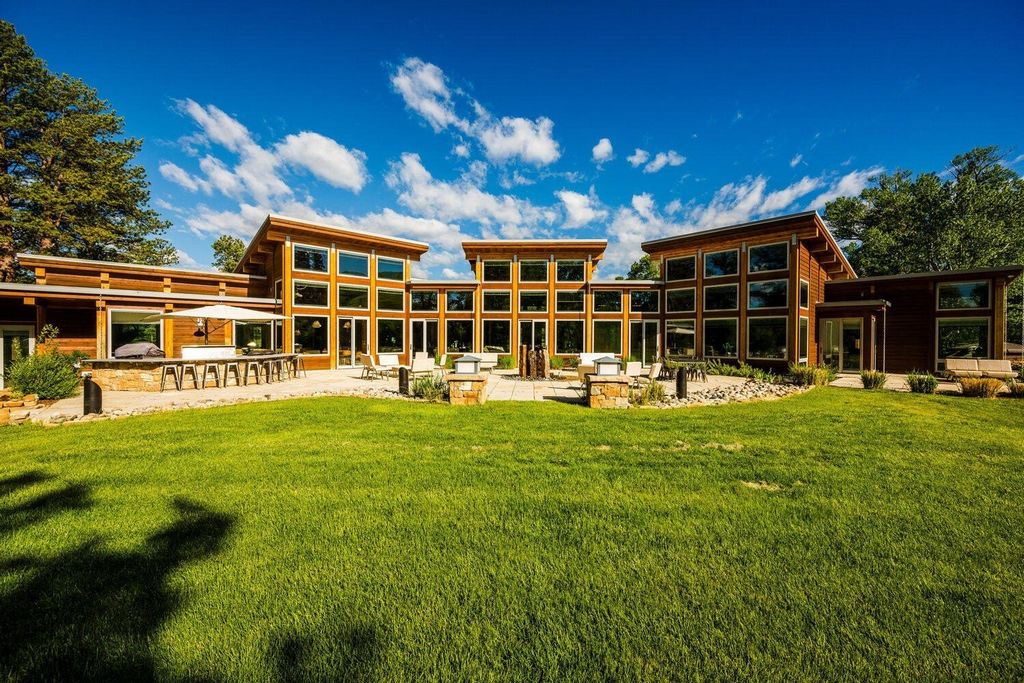КАРТИНКИ ЗАГРУЖАЮТСЯ...
Дом (Продажа)
Ссылка:
EDEN-T100084719
/ 100084719
Modern design elements integrate the indoor and outdoor spaces of this 7,405 square foot contemporary home that sits adjacent to North Piney Creek and is nestled in the trees of the foothills of the Bighorn Mountains on 15.72 acres. Opportunity abounds for the outdoor enthusiast with easy access to hundreds of acres of state and national forest land just a short drive from the property. Three tranquil ponds stocked with Rainbow Trout are found on the manicured grounds. Wildlife viewing is a daily occurrence with deer, a variety of fowl and the occasional moose traveling through the scenic landscape. The dramatic angles of the roof, large windows and inviting front entry will immediately draw you inside where you will be enveloped by the warmth of wood, light and ceiling heights that reach up to seventeen feet high in several locations of the home. Sophisticated aesthetics flow throughout the central great room of the home which houses the living, dining, kitchen and bar areas. The chef's kitchen is beautifully appointed with Thermador appliances, leathered granite countertops, two islands, touch to open strand woven timber cabinetry, espresso bar, large pantry with a secondary oven and warming drawer. A temperature controlled wine cellar set to 58 degrees will hold 262 bottles and is located within a private cigar den with a ventilation system. The master suite is oriented to take advantage of the brilliant landscape with views of North Piney Creek and includes a home gym, laundry room, his & her closets, walk-in vault and an extravagant bathroom which features a dry sauna, steam shower, soaker tub and two floating vanities. The second story on the opposite end of the home has an additional plush two-bedroom guest suite as well as a sitting area with convenient outdoor access. Entertaining on Red Dog Ranch could not be easier with the immense flagstone patio with an outdoor kitchen equipped with a grill, cook tops and deep fryer located off the back of the home. The property boasts a charming guest cabin, a 2,548 square foot remodeled in 2015 ranch style home with an attached two car garage, an over 5,000 square foot heated shop and two more detached garages/shops. This magnificent one-of-kind luxury property truly provides all of the modem amenities with access to outdoor recreation one would hope for in finding a dream home away from the hustle and bustle of city life. All measurements are approximate.
Показать больше
Показать меньше
Moderne Designelemente integrieren die Innen- und Außenbereiche dieses 7.405 Quadratmeter großen, modernen Hauses, das an den North Piney Creek angrenzt und auf 15,72 Hektar in die Bäume der Ausläufer der Bighorn Mountains eingebettet ist. Für den Outdoor-Enthusiasten gibt es zahlreiche Möglichkeiten mit einfachem Zugang zu Hunderten von Hektar staatlichem und nationalem Waldland, das nur eine kurze Autofahrt von der Unterkunft entfernt ist. Drei ruhige Teiche mit Regenbogenforellen befinden sich auf dem gepflegten Gelände. Tierbeobachtungen sind ein tägliches Ereignis, mit Hirschen, einer Vielzahl von Geflügel und gelegentlichen Elchen, die durch die malerische Landschaft ziehen. Die dramatischen Winkel des Daches, die großen Fenster und der einladende Vordereingang ziehen Sie sofort ins Innere, wo Sie von der Wärme des Holzes, dem Licht und den Deckenhöhen umgeben sind, die an mehreren Stellen des Hauses bis zu siebzehn Fuß hoch sind. Anspruchsvolle Ästhetik fließt durch den zentralen großen Raum des Hauses, in dem sich die Wohn-, Ess-, Küchen- und Barbereiche befinden. Die Küche des Küchenchefs ist wunderschön ausgestattet mit Thermador-Geräten, ledernen Granit-Arbeitsplatten, zwei Inseln, geflochtenen Holzschränken, einer Espressobar, einer großen Speisekammer mit einem zweiten Backofen und einer Wärmeschublade. Ein temperaturgesteuerter Weinkeller mit einer Temperatur von 58 Grad fasst 262 Flaschen und befindet sich in einer privaten Zigarrenhöhle mit Belüftungssystem. Die Master-Suite ist so ausgerichtet, dass sie die brillante Landschaft mit Blick auf North Piney Creek nutzt und verfügt über ein Fitnessstudio, eine Waschküche, Kleiderschränke für Sie und Ihn, ein begehbares Gewölbe und ein extravagantes Badezimmer mit einer Trockensauna, einer Dampfdusche, einer Badewanne und zwei schwimmenden Waschtischen. Die zweite Etage am gegenüberliegenden Ende des Hauses verfügt über eine zusätzliche luxuriöse Gästesuite mit zwei Schlafzimmern sowie eine Sitzecke mit bequemem Zugang ins Freie. Die Unterhaltung auf der Red Dog Ranch könnte nicht einfacher sein, mit der riesigen Terrasse aus Steinplatten und einer Außenküche, die mit Grill, Kochfeldern und Fritteuse ausgestattet ist und sich auf der Rückseite des Hauses befindet. Das Anwesen verfügt über eine charmante Gästehütte, ein 2.548 Quadratmeter großes, im Jahr 2015 renoviertes Haus im Ranch-Stil mit einer angeschlossenen Garage für zwei Autos, ein über 5.000 Quadratmeter großes beheiztes Geschäft und zwei weitere freistehende Garagen/Geschäfte. Diese prächtige, einzigartige Luxusimmobilie bietet wirklich alle modernen Annehmlichkeiten mit Zugang zu Freizeitaktivitäten im Freien, die man sich erhofft, wenn man ein Traumhaus abseits des hektischen Stadtlebens findet. Alle Maße sind ungefähre Angaben.
Modern design elements integrate the indoor and outdoor spaces of this 7,405 square foot contemporary home that sits adjacent to North Piney Creek and is nestled in the trees of the foothills of the Bighorn Mountains on 15.72 acres. Opportunity abounds for the outdoor enthusiast with easy access to hundreds of acres of state and national forest land just a short drive from the property. Three tranquil ponds stocked with Rainbow Trout are found on the manicured grounds. Wildlife viewing is a daily occurrence with deer, a variety of fowl and the occasional moose traveling through the scenic landscape. The dramatic angles of the roof, large windows and inviting front entry will immediately draw you inside where you will be enveloped by the warmth of wood, light and ceiling heights that reach up to seventeen feet high in several locations of the home. Sophisticated aesthetics flow throughout the central great room of the home which houses the living, dining, kitchen and bar areas. The chef's kitchen is beautifully appointed with Thermador appliances, leathered granite countertops, two islands, touch to open strand woven timber cabinetry, espresso bar, large pantry with a secondary oven and warming drawer. A temperature controlled wine cellar set to 58 degrees will hold 262 bottles and is located within a private cigar den with a ventilation system. The master suite is oriented to take advantage of the brilliant landscape with views of North Piney Creek and includes a home gym, laundry room, his & her closets, walk-in vault and an extravagant bathroom which features a dry sauna, steam shower, soaker tub and two floating vanities. The second story on the opposite end of the home has an additional plush two-bedroom guest suite as well as a sitting area with convenient outdoor access. Entertaining on Red Dog Ranch could not be easier with the immense flagstone patio with an outdoor kitchen equipped with a grill, cook tops and deep fryer located off the back of the home. The property boasts a charming guest cabin, a 2,548 square foot remodeled in 2015 ranch style home with an attached two car garage, an over 5,000 square foot heated shop and two more detached garages/shops. This magnificent one-of-kind luxury property truly provides all of the modem amenities with access to outdoor recreation one would hope for in finding a dream home away from the hustle and bustle of city life. All measurements are approximate.
Ссылка:
EDEN-T100084719
Страна:
US
Город:
Story
Почтовый индекс:
82832
Категория:
Жилая
Тип сделки:
Продажа
Тип недвижимости:
Дом
Площадь:
688 м²
Участок:
60 703 м²
Спален:
7
Ванных:
8
Этаж:
1





