152 239 214 RUB
244 м²

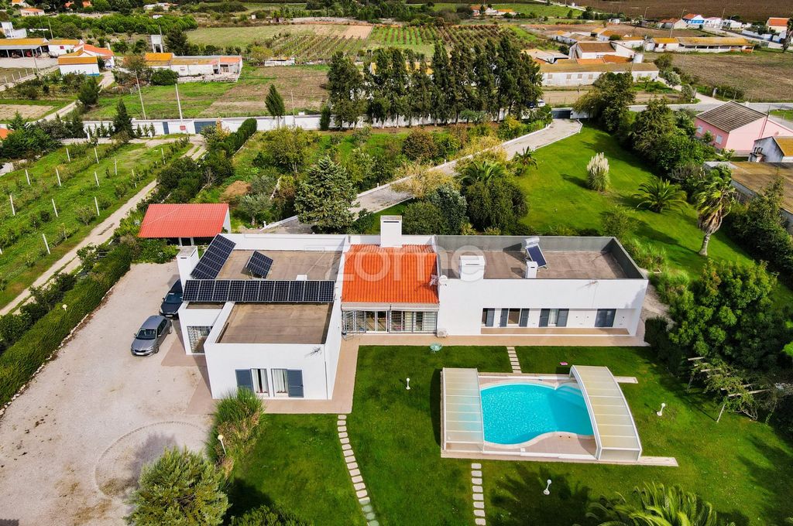

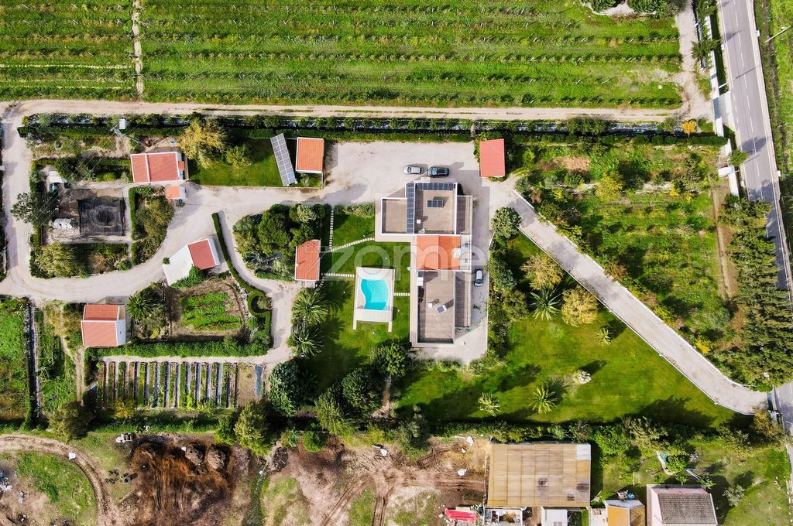
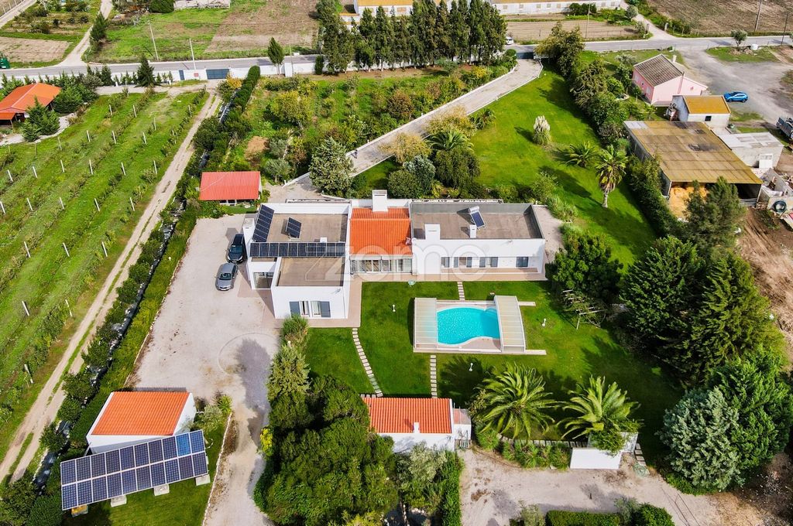







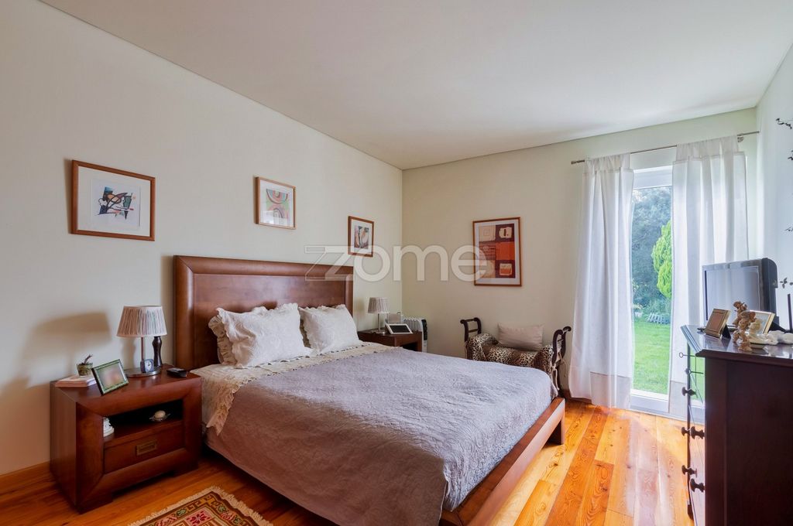



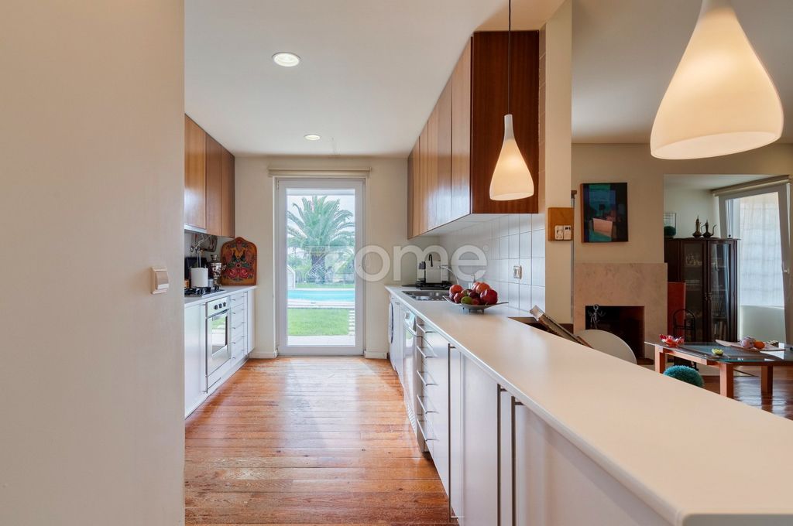


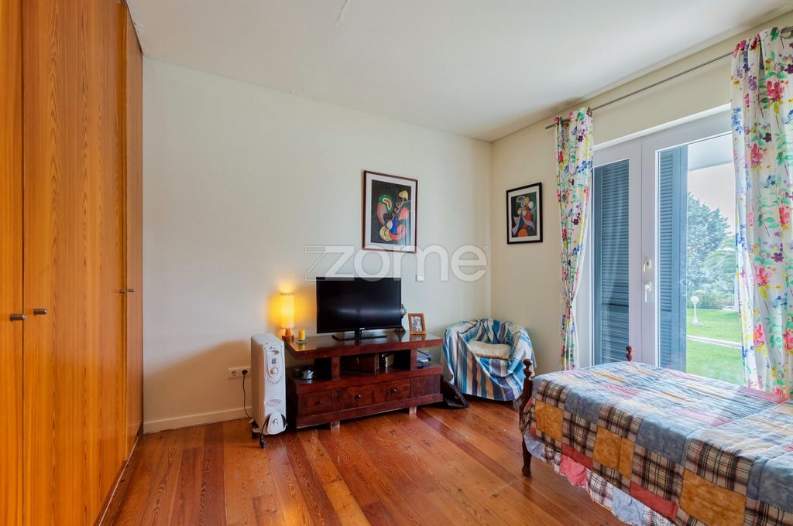





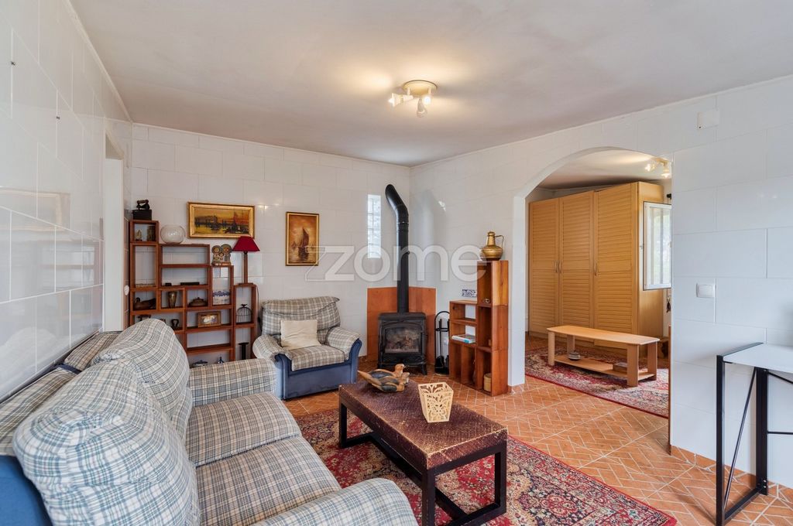




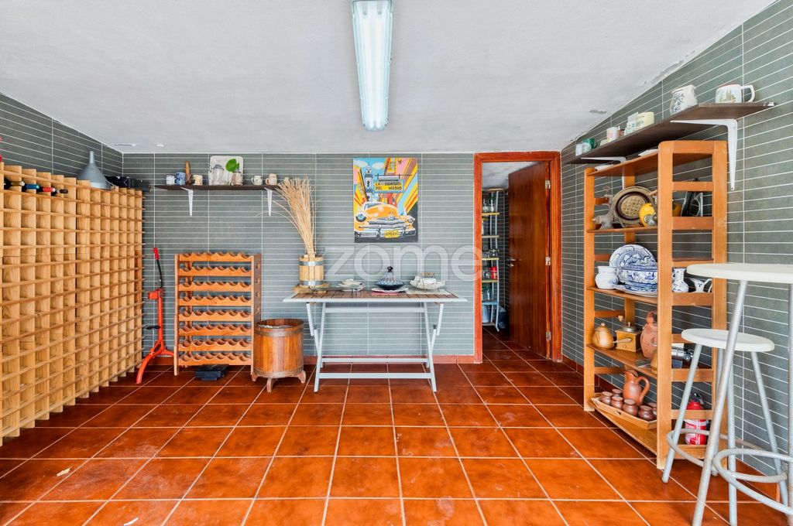
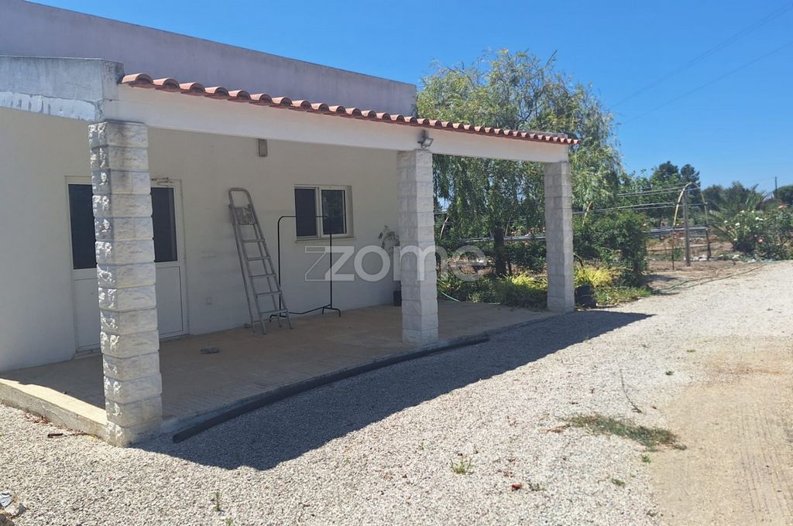

In Poceirão, Palmela, there is a farm full of charm for sale, with a land of 12000m², where there are two single-storey houses with approximately 400m² of implantation area, T4+1 typology with swimming pool, and 4 annexes dispersed in the lot wide and vast, reserved for a cellar, barbecue inserted in a large interior space, an annexe converted into a gym and another for storage.
The perfect combination between the tranquility of the countryside and modernity, is what characterizes this property, allowing you to have a life with a more “slow” pace.
The main house, house 1, type T2 +1, located to the west, comprises:
1. SOCIAL ZONE
- an entrance hall
- an office with a library shelf, in which the space with the width of the compartment allows for a space with great luminosity
- a shared bathroom
- a living room with a fireplace with access to a small covered terrace
- a fully equipped kitchen, with oven, stove, extractor hood, water heater, and washing machine and dishwasher
- a generous pantry
2. PRIVATE AREA, strategically designed for greater privacy
- two bedrooms with built-in closet
- a complete bathroom that supports the bedrooms
3. AREA WITH ACESS TO THE OUTSIDE
- a garage converted in a office
Energy Certificate: C
The other house, house 2, type T2, located to the East, comprises:
1. SOCIAL ZONE
- an entrance hall with built-in wardrobe
- a generous living room with a fireplace, with direct communication to the Kitchenette, despite having different spaces
- a small pantry
2. PRIVATE ZONE, strategically designed for more privacy
- a bedroom with built-in closet
- a shared bathroom with shower
- a suite with closet and full bathroom
3. AREA WITH ACESS TO THE OUTSIDE
- a garage
Energy Certificate: B-
The two houses (housing 1 and 2), with a steel structure, designed by an architect in 2003, with contemporary lines, have a whole living space on the ground floor.
It consists of two independent houses that are interconnected, sharing a common space: a lounge (with fireplace), a space with a glass roof (with stove). This hall, along its entire length, is also bordered by a large covered space with glazed windows that allows for a totally uncompromising and daring view of the pool.
All rooms, with natural light, have solar orientation facing south, providing very bright spaces.
The material used on the floors is riga flooring, with the exception of the hall where brick is used.
This area of Palmela is very rich in water, having a water table, considered one of the largest in the Iberian Peninsula.
The garden has an automatic irrigation system with a programmer clock and has a water hole, as well as 40 photovoltaic panels, offering this property a great environmental and financial advantage.
The garden has an area with different environments, some reserved for leisure, differentiated from an area for a vegetable garden, fruit trees of various species (apples, pears, bananas, peaches, lemons, among others), and vines (grapes of table). The 2 well-sized independent poultry houses also characterize this space.
The pool was designed to be experienced outdoors, giving the possibility of becoming indoors, due to the removable acrylic panels, which make it covered, partially or completely, or uncovered.
In this space, guests (or caretakers, for example) can also enjoy an independent T1 house, with living room, kitchen, bedroom and bathroom. This space allows for the autonomy and independence of those who enjoy it.
This area in Palmela offers a wide range of opportunities, where you will find the train station with connections to Lisbon and Setúbal, and St. Peter's School. Commerce and services with all supermarkets, pharmacies, banks and other infrastructure are also very close.
3 reasons to buy with Zome:
Constantly accompanied
With the best training and experience in the real estate market, Zome’s agents are fully dedicated to providing you with the best assistance, guiding you with full confidence in the right direction to meet your needs and ambitions. From here onwards we will create a close relationship and carefully listen to your expectations, because our priority is your happiness! Because it is important that you feel you are being accompanied, and that we will be with you every step of the way.
Simpler
Zome’s agents are given unique training on the market, based on practical experience sharing between professionals and strengthened by applied neuroscientific knowledge that allows them to simplify and make their real-estate experience more effective. Forget about bureaucratic nightmares because with Zome you have the total support of an experienced and multiskilled team that gives you practical support in all the essential aspects, so that your real estate experience exceeds your expectations.
Happier
Rid yourself of your worries and earn the quality time you need to do whatever makes you happier. We work every day to bring added value to your life by giving you the reliable advice you need, so that together we can achieve the best results. With Zome you will never feel lost or unaccompanied and you will gain something that is priceless: your complete peace of mind! That is how you will feel throughout the whole experience: Calm, secure, comfortable and... HAPPY!
Notes:
1. If you are a real estate agent, this property is available for business sharing. Do not hesitate to show it to your customers and talk to us to book a visit.
2. To make it easier to identify this property, please quote the respective ZMPT ID or the respective agent that sent you the suggestion
Features:
- Terrace Показать больше Показать меньше Identificação do imóvel: ZMPT569711
In Poceirão, Palmela, there is a farm full of charm for sale, with a land of 12000m², where there are two single-storey houses with approximately 400m² of implantation area, T4+1 typology with swimming pool, and 4 annexes dispersed in the lot wide and vast, reserved for a cellar, barbecue inserted in a large interior space, an annexe converted into a gym and another for storage.
The perfect combination between the tranquility of the countryside and modernity, is what characterizes this property, allowing you to have a life with a more “slow” pace.
The main house, house 1, type T2 +1, located to the west, comprises:
1. SOCIAL ZONE
- an entrance hall
- an office with a library shelf, in which the space with the width of the compartment allows for a space with great luminosity
- a shared bathroom
- a living room with a fireplace with access to a small covered terrace
- a fully equipped kitchen, with oven, stove, extractor hood, water heater, and washing machine and dishwasher
- a generous pantry
2. PRIVATE AREA, strategically designed for greater privacy
- two bedrooms with built-in closet
- a complete bathroom that supports the bedrooms
3. AREA WITH ACESS TO THE OUTSIDE
- a garage converted in a office
Energy Certificate: C
The other house, house 2, type T2, located to the East, comprises:
1. SOCIAL ZONE
- an entrance hall with built-in wardrobe
- a generous living room with a fireplace, with direct communication to the Kitchenette, despite having different spaces
- a small pantry
2. PRIVATE ZONE, strategically designed for more privacy
- a bedroom with built-in closet
- a shared bathroom with shower
- a suite with closet and full bathroom
3. AREA WITH ACESS TO THE OUTSIDE
- a garage
Energy Certificate: B-
The two houses (housing 1 and 2), with a steel structure, designed by an architect in 2003, with contemporary lines, have a whole living space on the ground floor.
It consists of two independent houses that are interconnected, sharing a common space: a lounge (with fireplace), a space with a glass roof (with stove). This hall, along its entire length, is also bordered by a large covered space with glazed windows that allows for a totally uncompromising and daring view of the pool.
All rooms, with natural light, have solar orientation facing south, providing very bright spaces.
The material used on the floors is riga flooring, with the exception of the hall where brick is used.
This area of Palmela is very rich in water, having a water table, considered one of the largest in the Iberian Peninsula.
The garden has an automatic irrigation system with a programmer clock and has a water hole, as well as 40 photovoltaic panels, offering this property a great environmental and financial advantage.
The garden has an area with different environments, some reserved for leisure, differentiated from an area for a vegetable garden, fruit trees of various species (apples, pears, bananas, peaches, lemons, among others), and vines (grapes of table). The 2 well-sized independent poultry houses also characterize this space.
The pool was designed to be experienced outdoors, giving the possibility of becoming indoors, due to the removable acrylic panels, which make it covered, partially or completely, or uncovered.
In this space, guests (or caretakers, for example) can also enjoy an independent T1 house, with living room, kitchen, bedroom and bathroom. This space allows for the autonomy and independence of those who enjoy it.
This area in Palmela offers a wide range of opportunities, where you will find the train station with connections to Lisbon and Setúbal, and St. Peter's School. Commerce and services with all supermarkets, pharmacies, banks and other infrastructure are also very close.
3 reasons to buy with Zome:
Constantly accompanied
With the best training and experience in the real estate market, Zome’s agents are fully dedicated to providing you with the best assistance, guiding you with full confidence in the right direction to meet your needs and ambitions. From here onwards we will create a close relationship and carefully listen to your expectations, because our priority is your happiness! Because it is important that you feel you are being accompanied, and that we will be with you every step of the way.
Simpler
Zome’s agents are given unique training on the market, based on practical experience sharing between professionals and strengthened by applied neuroscientific knowledge that allows them to simplify and make their real-estate experience more effective. Forget about bureaucratic nightmares because with Zome you have the total support of an experienced and multiskilled team that gives you practical support in all the essential aspects, so that your real estate experience exceeds your expectations.
Happier
Rid yourself of your worries and earn the quality time you need to do whatever makes you happier. We work every day to bring added value to your life by giving you the reliable advice you need, so that together we can achieve the best results. With Zome you will never feel lost or unaccompanied and you will gain something that is priceless: your complete peace of mind! That is how you will feel throughout the whole experience: Calm, secure, comfortable and... HAPPY!
Notes:
1. If you are a real estate agent, this property is available for business sharing. Do not hesitate to show it to your customers and talk to us to book a visit.
2. To make it easier to identify this property, please quote the respective ZMPT ID or the respective agent that sent you the suggestion
Features:
- Terrace Identificação do imóvel: ZMPT569711
No Poceirão, Palmela, encontra-se à venda uma quinta cheia de charme, com um terreno de 12000m², onde se encontram duas moradias térreas com aproximadamente 400m² de área de implantação, tipologia T4+1 com piscina, e 4 anexos dispersos no lote amplo e vasto, reservado para adega, churrasqueira inserida num amplo espaço interior, um anexo convertido em ginásio e outro para arrumos.
A combinação perfeita entre a tranquilidade do campo e a modernidade, é o que caracteriza este imóvel, permitindo-lhe ter uma vida com um ritmo mais "lento".
A casa principal, casa 1, de tipologia T2+1, localizada a poente, é composta por:
1. ZONA SOCIAL
- um hall de entrada
- um escritório com estante de biblioteca, em que o espaço com a largura do compartimento permite um espaço com grande luminosidade
- uma casa de banho partilhada
- uma sala de estar com lareira com acesso a um pequeno terraço coberto
- uma cozinha totalmente equipada, com forno, fogão, exaustor, esquentador, máquina de lavar e lavar loiça
- uma despensa generosa
2. ÁREA PRIVADA, estrategicamente projetada para maior privacidade
- dois quartos com armário embutido
- uma casa de banho completa que dá apoio aos quartos
3. ZONA COM ACESSO AO EXTERIOR
- uma garagem convertida em escritório
Certificado Energético: C
A outra moradia, moradia 2, de tipologia T2, localizada a Nascente, é composta por:
1. ZONA SOCIAL
- um hall de entrada com roupeiro embutido
- uma generosa sala de estar com lareira, com comunicação direta com a Kitchenette, apesar de ter espaços diferentes
- uma pequena despensa
2. ZONA PRIVADA, estrategicamente projetada para mais privacidade
- um quarto com armário embutido
- uma casa de banho partilhada com chuveiro
- uma suite com closet e casa de banho completa
3. ZONA COM ACESSO AO EXTERIOR
- uma garagem
Certificado Energético: B-
As duas casas (habitação 1 e 2), de estrutura metálica, desenhadas por um arquiteto em 2003, com linhas contemporâneas, têm todo um espaço habitacional no rés-do-chão.
É composto por duas casas independentes que estão interligadas, partilhando um espaço comum: um salão (com lareira), um espaço com telhado de vidro (com recuperador de calor). Este hall, em toda a sua extensão, é ainda delimitado por um amplo espaço coberto com janelas envidraçadas que permite uma vista totalmente descomprometida e arrojada para a piscina.
Todas as divisões, com luz natural, têm orientação solar virada a sul, proporcionando espaços muito luminosos.
O material utilizado nos pisos é o piso de riga, com exceção do salão onde o tijolo é usado.
Esta zona de Palmela é muito rica em água, possuindo um lençol freático, considerado um dos maiores da Península Ibérica.
O jardim tem um sistema de rega automática com relógio programador e tem um furo de água, bem como 40 painéis fotovoltaicos, oferecendo a este imóvel uma grande vantagem ambiental e financeira.
A horta tem uma área com diferentes ambientes, alguns reservados ao lazer, diferenciados de uma área para horta, árvores de fruto de várias espécies (maçãs, peras, bananas, pêssegos, limões, entre outros), e videiras (uvas de mesa). Os 2 aviários independentes de boa dimensão também caracterizam este espaço.
A piscina foi pensada para ser vivida ao ar livre, dando a possibilidade de se tornar interior, devido aos painéis de acrílico removíveis, que a tornam coberta, parcial ou totalmente, ou descoberta.
Neste espaço, os hóspedes (ou caseiros, por exemplo) podem ainda usufruir de uma moradia T1 independente, com sala, cozinha, quarto e casa de banho. Este espaço permite a autonomia e independência de quem o usufrui.
Esta zona de Palmela oferece um vasto leque de oportunidades, onde encontra a estação de comboios com ligações a Lisboa e Setúbal, e a Escola de S. Pedro. Comércio e serviços com todos os supermercados, farmácias, bancos e outras infraestruturas também estão muito próximos.
3 razões para comprar com a Zome:
Constantemente acompanhado
Com a melhor formação e experiência no mercado imobiliário, os agentes da Zome dedicam-se totalmente a prestar-lhe a melhor assistência, orientando-o com total confiança na direção certa para satisfazer as suas necessidades e ambições. A partir daqui vamos criar uma relação próxima e ouvir atentamente as suas expectativas, porque a nossa prioridade é a sua felicidade! Porque é importante que você sinta que está sendo acompanhado e que estaremos com você a cada passo do caminho.
Simples
Os agentes da Zome recebem formação única no mercado, baseada na partilha de experiências práticas entre profissionais e reforçada por conhecimentos neurocientíficos aplicados que lhes permitem simplificar e tornar mais eficaz a sua experiência imobiliária. Esqueça os pesadelos burocráticos porque com a Zome tem o apoio total de uma equipa experiente e polivalente que lhe dá apoio prático em todos os aspetos essenciais, para que a sua experiência imobiliária supere as suas expectativas.
Feliz
Livre-se de suas preocupações e ganhe o tempo de qualidade necessário para fazer o que o deixa mais feliz. Trabalhamos todos os dias para agregar valor à sua vida, dando-lhe o aconselhamento confiável de que você precisa, para que juntos possamos alcançar os melhores resultados. Com a Zome você nunca se sentirá perdido ou desacompanhado e ganhará algo que não tem preço: sua total tranquilidade! É assim que você se sentirá durante toda a experiência: calmo, seguro, confortável e... FELIZ!
Anotações:
1. Se você é um corretor de imóveis, esta propriedade está disponível para compartilhamento de negócios. Não hesite em mostrá-lo aos seus clientes e fale connosco para marcar uma visita.
2. Para facilitar a identificação deste imóvel, por favor indique o respetivo ID ZMPT ou o respetivo agente que lhe enviou a sugestão
Features:
- Terrace Identificação do imóvel: ZMPT569711
In Poceirão, Palmela, steht ein Bauernhof voller Charme zum Verkauf, mit einem Grundstück von 12000m², wo es zwei einstöckige Häuser mit ca. 400m² Implantationsfläche, T4+1 Typologie mit Schwimmbad und 4 Nebengebäude gibt, die auf dem Grundstück breit und weitläufig verstreut sind und für einen Keller reserviert sind, Grill in einem großen Innenraum, ein Nebengebäude, das in eine Turnhalle umgewandelt wurde, und ein weiteres als Lagerraum.
Die perfekte Kombination aus der Ruhe der Landschaft und der Modernität zeichnet diese Immobilie aus und ermöglicht es Ihnen, ein Leben mit einem "langsameren" Tempo zu führen.
Das westlich gelegene Haupthaus, Haus 1, Typ T2 +1, besteht aus:
1. SOZIALE ZONE
- eine Eingangshalle
- ein Büro mit einem Bibliotheksregal, in dem der Raum mit der Breite des Fachs einen Raum mit großer Helligkeit ermöglicht
- ein Gemeinschaftsbad
- ein Wohnzimmer mit Kamin und Zugang zu einer kleinen überdachten Terrasse
- eine voll ausgestattete Küche mit Backofen, Herd, Dunstabzugshaube, Wasserkocher sowie Waschmaschine und Geschirrspüler
- eine großzügige Speisekammer
2. PRIVATER BEREICH, strategisch gestaltet für mehr Privatsphäre
- zwei Schlafzimmer mit Einbauschrank
- ein komplettes Badezimmer, das die Schlafzimmer unterstützt
3. BEREICH MIT ZUGANG NACH AUSSEN
- eine Garage, die in ein Büro umgewandelt wurde
Energieausweis: C
Das andere Haus, Haus 2, Typ T2, befindet sich im Osten und besteht aus:
1. SOZIALE ZONE
- ein Eingangsbereich mit Einbauschrank
- ein großzügiges Wohnzimmer mit Kamin, mit direkter Verbindung zur Küchenzeile, trotz unterschiedlicher Räume
- eine kleine Speisekammer
2. PRIVATE ZONE, strategisch gestaltet für mehr Privatsphäre
- ein Schlafzimmer mit Einbauschrank
- ein Gemeinschaftsbad mit Dusche
- eine Suite mit Kleiderschrank und komplettem Badezimmer
3. BEREICH MIT ZUGANG NACH AUSSEN
- eine Garage
Energieausweis: B-
Die beiden Häuser (Wohnungen 1 und 2) mit einer Stahlkonstruktion, die 2003 von einem Architekten entworfen wurde, mit zeitgenössischen Linien, haben einen ganzen Wohnbereich im Erdgeschoss.
Es besteht aus zwei unabhängigen Häusern, die miteinander verbunden sind und sich einen Gemeinschaftsraum teilen: ein Wohnzimmer (mit Kamin), ein Raum mit Glasdach (mit Ofen). Diese Halle wird über ihre gesamte Länge von einem großen überdachten Raum mit verglasten Fenstern begrenzt, der einen völlig kompromisslosen und gewagten Blick auf den Pool ermöglicht.
Alle Räume mit Tageslicht sind nach Süden ausgerichtet und bieten sehr helle Räume.
Das für die Fußböden verwendete Material ist der Rigaer Bodenbelag, mit Ausnahme der Halle, in der Ziegel verwendet werden.
Dieses Gebiet von Palmela ist sehr wasserreich und hat einen Grundwasserspiegel, der als einer der größten der Iberischen Halbinsel gilt.
Der Garten verfügt über ein automatisches Bewässerungssystem mit einer Programmieruhr und verfügt über ein Wasserloch sowie 40 Photovoltaik-Paneele, die dieser Immobilie einen großen ökologischen und finanziellen Vorteil bieten.
Der Garten verfügt über einen Bereich mit verschiedenen Umgebungen, von denen einige für die Freizeit reserviert sind, unterschieden sich von einem Bereich für einen Gemüsegarten, Obstbäume verschiedener Arten (Äpfel, Birnen, Bananen, Pfirsiche, Zitronen usw.) und Weinreben (Tafeltrauben). Die 2 großen, unabhängigen Geflügelställe prägen diesen Raum ebenfalls.
Der Pool wurde so konzipiert, dass er im Freien erlebt werden kann, und bietet die Möglichkeit, dank der abnehmbaren Acrylplatten, die ihn teilweise oder vollständig oder unbedeckt machen, ins Haus zu gelangen.
In diesem Raum können Gäste (oder z. B. Hausmeister) auch ein unabhängiges T1-Haus mit Wohnzimmer, Küche, Schlafzimmer und Bad genießen. Dieser Raum ermöglicht die Autonomie und Unabhängigkeit derjenigen, die ihn genießen.
Diese Gegend in Palmela bietet eine breite Palette von Möglichkeiten, wo Sie den Bahnhof mit Verbindungen nach Lissabon und Setúbal und die Schule St. Peter finden. Auch Handel und Dienstleistungen mit allen Supermärkten, Apotheken, Banken und sonstiger Infrastruktur sind ganz in der Nähe.
3 Gründe, bei Zome zu kaufen:
Ständig begleitet
Mit der besten Ausbildung und Erfahrung auf dem Immobilienmarkt sind die Makler von Zome voll und ganz darauf bedacht, Ihnen die beste Unterstützung zu bieten und Sie mit vollem Vertrauen in die richtige Richtung zu führen, um Ihre Bedürfnisse und Ambitionen zu erfüllen. Von hier an werden wir eine enge Beziehung aufbauen und genau auf Ihre Erwartungen hören, denn unsere Priorität ist Ihr Glück! Denn es ist wichtig, dass Sie sich begleitet fühlen und dass wir Sie bei jedem Schritt begleiten.
Einfacher
Die Makler von Zome erhalten eine einzigartige Ausbildung auf dem Markt, die auf dem praktischen Erfahrungsaustausch zwischen Fachleuten basiert und durch angewandte neurowissenschaftliche Erkenntnisse gestärkt wird, die es ihnen ermöglichen, ihre Immobilienerfahrung zu vereinfachen und effektiver zu gestalten. Vergessen Sie bürokratische Albträume, denn mit Zome haben Sie die volle Unterstützung eines erfahrenen und vielseitigen Teams, das Sie in allen wesentlichen Aspekten praktisch unterstützt, damit Ihre Immobilienerfahrung Ihre Erwartungen übertrifft.
Glücklicher
Befreien Sie sich von Ihren Sorgen und verdienen Sie sich die Zeit, die Sie brauchen, um das zu tun, was Sie glücklicher macht. Wir arbeiten jeden Tag daran, einen Mehrwert in Ihr Leben zu bringen, indem wir Sie zuverlässig beraten, damit wir gemeinsam die besten Ergebnisse erzielen können. Mit Zome werden Sie sich nie verloren oder unbegleitet fühlen und Sie werden etwas gewinnen, das unbezahlbar ist: Ihre absolute Ruhe! So werden Sie sich während des gesamten Erlebnisses fühlen: Ruhig, sicher, komfortabel und... GLÜCKLICH!
Notizen:
1. Wenn Sie ein Immobilienmakler sind, steht diese Immobilie für die gemeinsame Nutzung von Geschäften zur Verfügung. Zögern Sie nicht, es Ihren Kunden zu zeigen und sprechen Sie mit uns, um einen Besuch zu buchen.
2. Um die Identifizierung dieser Immobilie zu erleichtern, geben Sie bitte die jeweilige ZMPT-ID oder den jeweiligen Agenten an, der Ihnen den Vorschlag gesendet hat
Features:
- Terrace Identificação do imóvel : ZMPT569711
A Poceirão, Palmela, il y a une ferme pleine de charme à vendre, avec un terrain de 12000m², où se trouvent deux maisons de plain-pied avec environ 400m² de surface d’implantation, typologie T4+1 avec piscine, et 4 annexes dispersées dans le lot large et vaste, réservées à une cave, barbecue inséré dans un grand espace intérieur, une annexe aménagée en salle de sport et une autre pour le stockage.
La combinaison parfaite entre la tranquillité de la campagne et la modernité, est ce qui caractérise cette propriété, vous permettant d’avoir une vie au rythme plus « lent ».
La maison principale, la maison 1, de type T2 +1, située à l’ouest, comprend :
1. ZONE SOCIALE
- un hall d’entrée
- un bureau avec une étagère de bibliothèque, dans lequel l’espace avec la largeur du compartiment permet un espace avec une grande luminosité
- une salle de bain partagée
- un salon avec cheminée avec accès à une petite terrasse couverte
- une cuisine entièrement équipée, avec four, cuisinière, hotte aspirante, chauffe-eau, lave-linge et lave-vaisselle
- un garde-manger généreux
2. ESPACE PRIVÉ, stratégiquement conçu pour plus d’intimité
- deux chambres avec placard intégré
- une salle de bain complète qui soutient les chambres
3. ZONE AVEC ACCÈS À L’EXTÉRIEUR
- un garage aménagé en bureau
Certificat énergétique : C
L’autre maison, la maison 2, type T2, située à l’Est, comprend :
1. ZONE SOCIALE
- un hall d’entrée avec penderie intégrée
- un salon généreux avec cheminée, avec communication directe avec la kitchenette, bien qu’il y ait des espaces différents
- un petit garde-manger
2. ZONE PRIVÉE, stratégiquement conçue pour plus d’intimité
- une chambre avec placard intégré
- une salle de bain partagée avec douche
- une suite avec placard et salle de bain complète
3. ZONE AVEC ACCÈS À L’EXTÉRIEUR
- un garage
Certificat énergétique : B-
Les deux maisons (logements 1 et 2), à structure métallique, conçues par un architecte en 2003, aux lignes contemporaines, disposent de tout un espace de vie au rez-de-chaussée.
Il se compose de deux maisons indépendantes qui sont reliées entre elles, partageant un espace commun : un salon (avec cheminée), un espace avec une verrière (avec poêle). Cette salle, sur toute sa longueur, est également bordée d’un grand espace couvert avec des fenêtres vitrées qui permet une vue totalement sans compromis et audacieuse sur la piscine.
Toutes les chambres, avec lumière naturelle, ont une orientation solaire orientée plein sud, offrant des espaces très lumineux.
Le matériau utilisé pour les sols est le sol de riga, à l’exception de la salle où la brique est utilisée.
Cette zone de Palmela est très riche en eau, ayant une nappe phréatique, considérée comme l’une des plus grandes de la péninsule ibérique.
Le jardin dispose d’un système d’irrigation automatique avec une horloge programmatrice et dispose d’un trou d’eau, ainsi que de 40 panneaux photovoltaïques, offrant à cette propriété un grand avantage environnemental et financier.
Le jardin dispose d’une zone avec différents environnements, certains réservés aux loisirs, différenciés d’une zone pour un potager, des arbres fruitiers de diverses espèces (pommes, poires, bananes, pêches, citrons, entre autres) et des vignes (raisins de table). Les 2 poulaillers indépendants de bonne taille caractérisent également cet espace.
La piscine a été conçue pour être vécue à l’extérieur, donnant la possibilité de devenir à l’intérieur, grâce aux panneaux acryliques amovibles, qui la rendent couverte, partiellement ou totalement, ou découverte.
Dans cet espace, les hôtes (ou gardiens, par exemple) peuvent également profiter d’une maison T1 indépendante, avec salon, cuisine, chambre et salle de bain. Cet espace permet l’autonomie et l’indépendance de ceux qui en profitent.
Cette zone de Palmela offre un large éventail de possibilités, où vous trouverez la gare avec des liaisons vers Lisbonne et Setúbal, et l’école Saint-Pierre. Le commerce et les services avec tous les supermarchés, pharmacies, banques et autres infrastructures sont également très proches.
3 raisons d’acheter avec Zome :
Accompagné en permanence
Avec la meilleure formation et expérience sur le marché immobilier, les agents de Zome sont entièrement dédiés à vous fournir la meilleure assistance, vous guidant en toute confiance dans la bonne direction pour répondre à vos besoins et ambitions. À partir de là, nous créerons une relation de proximité et serons à l’écoute de vos attentes, car notre priorité est votre bonheur ! Parce qu’il est important que vous vous sentiez accompagné, et que nous soyons avec vous à chaque étape.
Simple
Les agents de Zome bénéficient d’une formation unique sur le marché, basée sur un partage d’expérience pratique entre professionnels et renforcée par des connaissances neuroscientifiques appliquées qui leur permettent de simplifier et de rendre plus efficace leur expérience immobilière. Oubliez les cauchemars bureaucratiques car avec Zome, vous avez le soutien total d’une équipe expérimentée et polyvalente qui vous apporte un soutien pratique dans tous les aspects essentiels, afin que votre expérience immobilière dépasse vos attentes.
Heureux
Débarrassez-vous de vos soucis et gagnez le temps de qualité dont vous avez besoin pour faire ce qui vous rend plus heureux. Nous travaillons chaque jour pour apporter une valeur ajoutée à votre vie en vous donnant les conseils fiables dont vous avez besoin, afin qu’ensemble nous puissions obtenir les meilleurs résultats. Avec Zome, vous ne vous sentirez jamais perdu ou non accompagné et vous gagnerez quelque chose qui n’a pas de prix : votre tranquillité d’esprit totale ! C’est ainsi que vous vous sentirez tout au long de l’expérience : Calme, en sécurité, confortable et... CONTENT!
Notes:
1. Si vous êtes un agent immobilier, cette propriété est disponible pour le partage d’entreprise. N’hésitez pas à le montrer à vos clients et à nous en parler pour réserver une visite.
2. Pour faciliter l’identification de cette propriété, veuillez indiquer l’identifiant ZMPT correspondant ou l’agent respectif qui vous a envoyé la suggestion
Features:
- Terrace Identificação do imóvel: ZMPT569711
In Poceirão, Palmela, is er een boerderij vol charme te koop, met een land van 12000m², waar zich twee gelijkvloerse huizen bevinden met ongeveer 400m² implantatiegebied, T4+1 typologie met zwembad, en 4 bijgebouwen verspreid over het perceel breed en uitgestrekt, gereserveerd voor een kelder, barbecue ingevoegd in een grote binnenruimte, een bijgebouw omgebouwd tot een fitnessruimte en een ander voor opslag.
De perfecte combinatie tussen de rust van het platteland en moderniteit, is wat deze woning kenmerkt, waardoor u een leven kunt leiden met een meer "langzaam" tempo.
De hoofdwoning, woning 1, type T2 +1, gelegen op het westen, bestaat uit:
1. SOCIALE ZONE
- een inkomhal
- een kantoor met een bibliotheekplank, waarbij de ruimte met de breedte van het compartiment zorgt voor een ruimte met veel helderheid
- een gedeelde badkamer
- een woonkamer met een open haard met toegang tot een klein overdekt terras
- een volledig uitgeruste keuken, met oven, fornuis, afzuigkap, boiler en wasmachine en vaatwasser
- een royale bijkeuken
2. PRIVÉRUIMTE, strategisch ontworpen voor meer privacy
- twee slaapkamers met inbouwkast
- een complete badkamer die de slaapkamers ondersteunt
3. GEBIED MET TOEGANG NAAR BUITEN
- een garage omgebouwd tot kantoor
Energie Certificaat: C
De andere woning, woning 2, type T2, gelegen op het oosten, bestaat uit:
1. SOCIALE ZONE
- een entreehal met ingebouwde garderobe
- een royale woonkamer met een open haard, met directe communicatie naar de kitchenette, ondanks dat er verschillende ruimtes zijn
- een kleine bijkeuken
2. PRIVATE ZONE, strategisch ontworpen voor meer privacy
- een slaapkamer met inbouwkast
- een gedeelde badkamer met douche
- een suite met kast en complete badkamer
3. GEBIED MET TOEGANG NAAR BUITEN
- een garage
Energie Certificaat: B-
De twee woningen (woningen 1 en 2), met een staalconstructie, ontworpen door een architect in 2003, met eigentijdse lijnen, hebben een hele leefruimte op de begane grond.
Het bestaat uit twee onafhankelijke huizen die met elkaar verbonden zijn en een gemeenschappelijke ruimte delen: een lounge (met open haard), een ruimte met een glazen dak (met kachel). Deze hal wordt over de gehele lengte ook begrensd door een grote overdekte ruimte met glazen ramen die een volledig compromisloos en gedurfd uitzicht op het zwembad mogelijk maakt.
Alle kamers, met natuurlijk licht, hebben een zonne-oriëntatie op het zuiden, waardoor er zeer lichte ruimtes zijn.
Het materiaal dat op de vloeren is gebruikt, is riga-vloeren, met uitzondering van de hal waar baksteen is gebruikt.
Dit gebied van Palmela is zeer rijk aan water en heeft een grondwaterspiegel, die wordt beschouwd als een van de grootste van het Iberisch schiereiland.
De tuin heeft een automatisch irrigatiesysteem met een programmeurklok en heeft een waterput, evenals 40 fotovoltaïsche panelen, waardoor deze woning een groot milieu- en financieel voordeel heeft.
De tuin heeft een gebied met verschillende omgevingen, sommige gereserveerd voor vrije tijd, gedifferentieerd van een gebied voor een moestuin, fruitbomen van verschillende soorten (appels, peren, bananen, perziken, citroenen, enz.) en wijnstokken (druiven van tafel). Ook de 2 goed bemeten zelfstandige pluimveestallen kenmerken deze ruimte.
Het zwembad is ontworpen om buiten te worden ervaren, waardoor het binnen kan worden, dankzij de verwijderbare acrylpanelen, waardoor het geheel of gedeeltelijk bedekt of onbedekt is.
In deze ruimte kunnen gasten (of bijvoorbeeld verzorgers) ook genieten van een zelfstandige T1 woning, met woonkamer, keuken, slaapkamer en badkamer. Deze ruimte zorgt voor de autonomie en onafhankelijkheid van degenen die ervan genieten.
Dit gebied in Palmela biedt een breed scala aan mogelijkheden, waar u het treinstation met verbindingen naar Lissabon en Setúbal vindt, en de Sint-Pietersschool. Handel en diensten met alle supermarkten, apotheken, banken en andere infrastructuur zijn ook zeer dichtbij.
3 redenen om bij Zome te kopen:
Voortdurend begeleid
Met de beste training en ervaring in de onroerendgoedmarkt zijn de agenten van Zome volledig toegewijd om u de beste hulp te bieden en u met het volste vertrouwen in de juiste richting te begeleiden om aan uw behoeften en ambities te voldoen. Vanaf hier zullen we een hechte relatie opbouwen en zorgvuldig luisteren naar uw verwachtingen, want onze prioriteit is uw geluk! Omdat het belangrijk is dat je het gevoel hebt dat je wordt begeleid en dat we bij elke stap bij je zijn.
Eenvoudiger
De agenten van Zome krijgen een unieke training op de markt, gebaseerd op het delen van praktijkervaring tussen professionals en versterkt door toegepaste neurowetenschappelijke kennis die hen in staat stelt hun vastgoedervaring te vereenvoudigen en effectiever te maken. Vergeet bureaucratische nachtmerries, want met Zome heeft u de totale steun van een ervaren en veelzijdig team dat u praktische ondersteuning biedt in alle essentiële aspecten, zodat uw vastgoedervaring uw verwachtingen overtreft.
Gelukkiger
Ontdoe jezelf van je zorgen en verdien de quality time die je nodig hebt om te doen wat je gelukkiger maakt. Wij werken er elke dag aan om een meerwaarde in uw leven te brengen door u het betrouwbare advies te geven dat u nodig heeft, zodat we samen tot het beste resultaat kunnen komen. Met Zome zult u zich nooit verloren of onbegeleid voelen en zult u iets winnen dat van onschatbare waarde is: uw volledige gemoedsrust! Dat is hoe u zich gedurende de hele ervaring zult voelen: kalm, veilig, comfortabel en... GELUKKIG!
Notities:
1. Als u een makelaar bent, is deze woning beschikbaar voor zakelijk delen. Aarzel niet om het aan uw klanten te laten zien en neem contact met ons op om een bezoek te boeken.
2. Om het gemakkelijker te maken om deze woning te identificeren, gelieve de respectieve ZMPT-ID of de respectieve agent die u de suggestie heeft gestuurd, te vermelden
Features:
- Terrace