82 984 059 RUB
КАРТИНКИ ЗАГРУЖАЮТСЯ...
Дом (Продажа)
Ссылка:
EDEN-T100028846
/ 100028846
Ссылка:
EDEN-T100028846
Страна:
FR
Город:
Pleumeur-Bodou
Почтовый индекс:
22560
Категория:
Жилая
Тип сделки:
Продажа
Тип недвижимости:
Дом
Площадь:
162 м²
Участок:
2 800 м²
Комнат:
6
Спален:
3
ПОХОЖИЕ ОБЪЯВЛЕНИЯ
ЦЕНЫ ЗА М² НЕДВИЖИМОСТИ В СОСЕДНИХ ГОРОДАХ
| Город |
Сред. цена м2 дома |
Сред. цена м2 квартиры |
|---|---|---|
| Ланьон | 188 415 RUB | 168 079 RUB |
| Перрос-Гирек | 300 011 RUB | 327 723 RUB |
| Плестен-ле-Грев | 169 472 RUB | - |
| Плуаре | 135 192 RUB | - |
| Трегье | 136 808 RUB | - |
| Морле | 139 917 RUB | 125 692 RUB |
| Пемполь | 226 249 RUB | 333 573 RUB |
| Генган | 146 943 RUB | - |
| Сен-Поль-де-Леон | 162 154 RUB | - |
| Плуэзек | 197 835 RUB | - |
| Плуа | 181 348 RUB | - |
| Плуэскат | 154 059 RUB | - |
| Сен-Ке-Портриё | 254 696 RUB | 319 645 RUB |
| Кот-д’Армор | 170 001 RUB | 190 639 RUB |
| Сен-Бриё | 160 431 RUB | 142 198 RUB |
| Лесневен | 152 258 RUB | - |
| Финистер | 173 390 RUB | 178 106 RUB |
| Гурен | 108 478 RUB | - |
| Плугерно | 196 156 RUB | - |
| Гипава | 226 759 RUB | - |
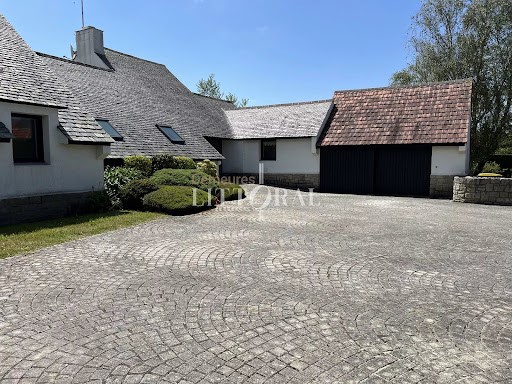
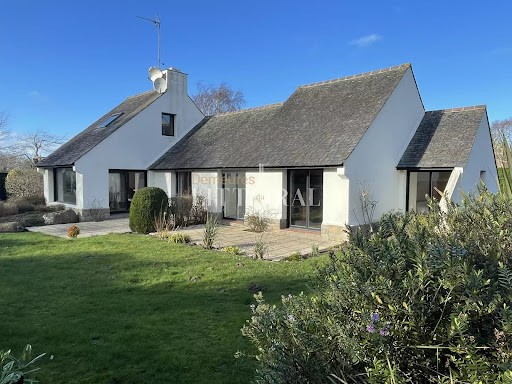
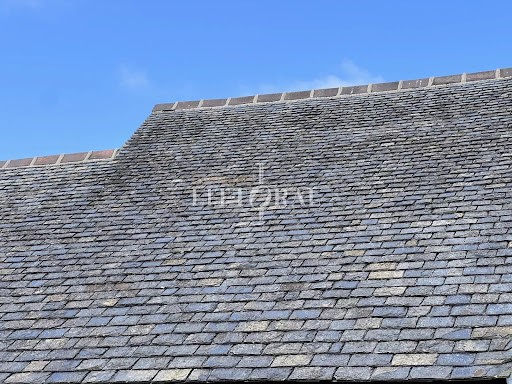
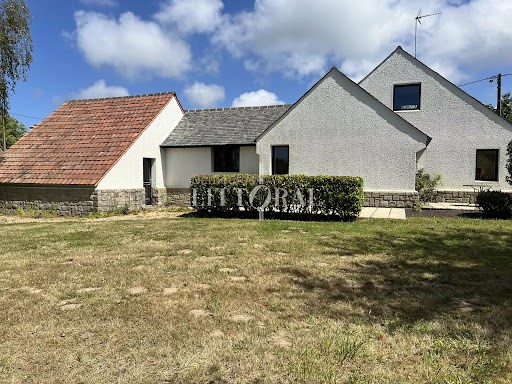
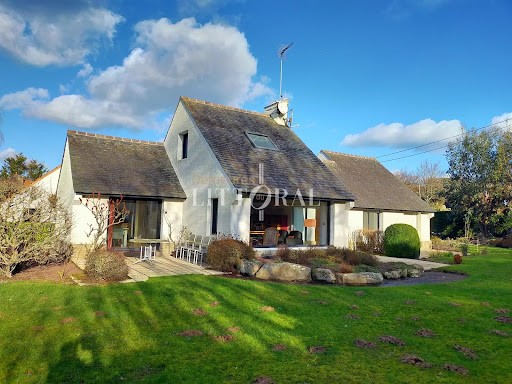
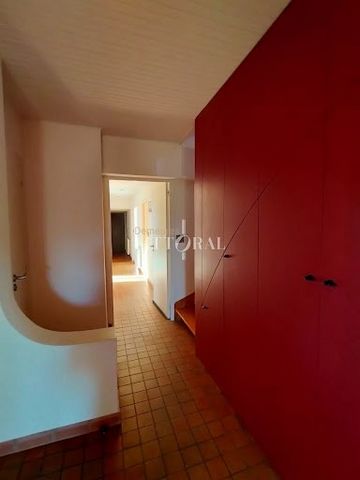
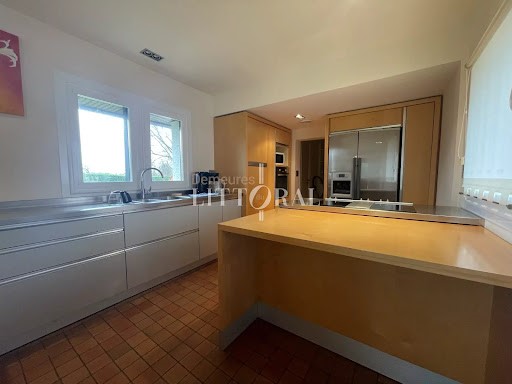
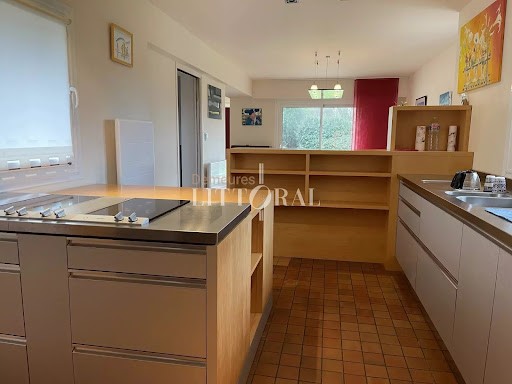
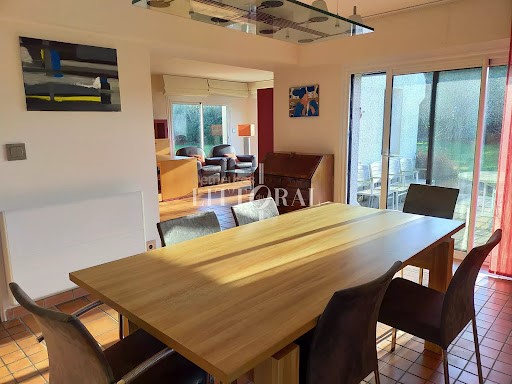
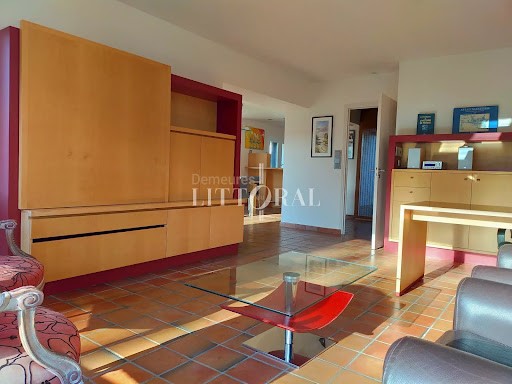

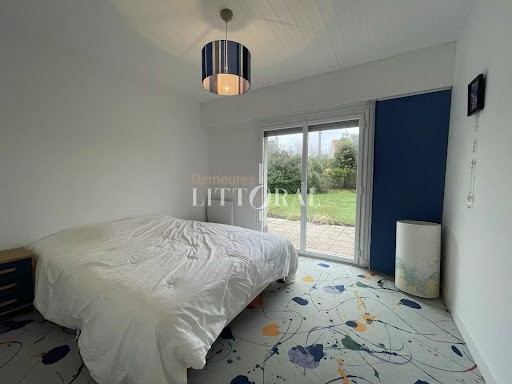
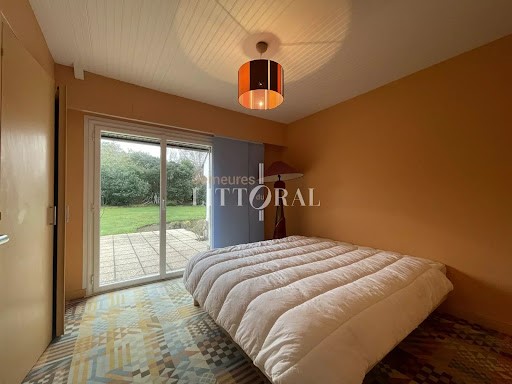
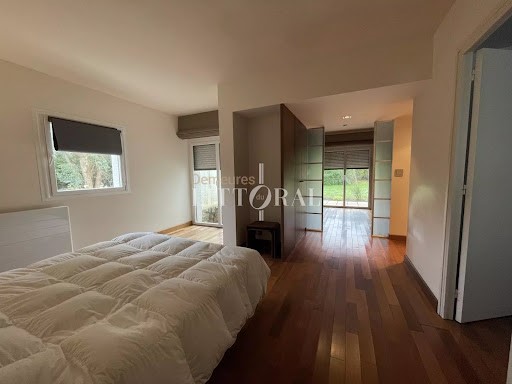
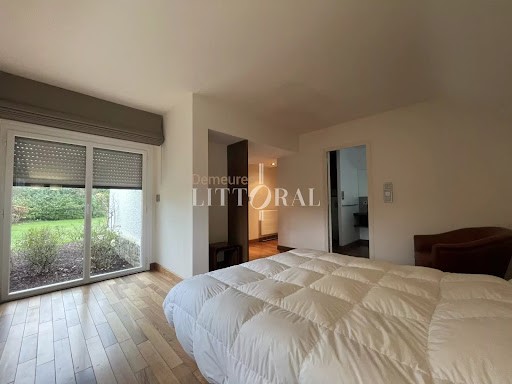

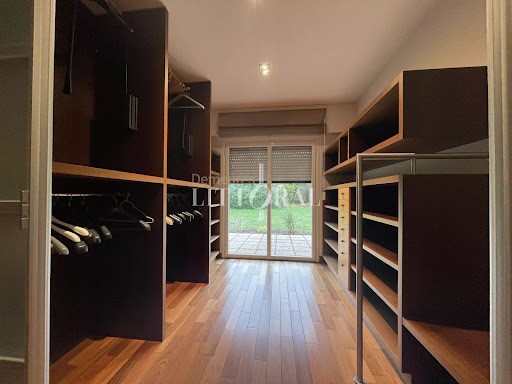
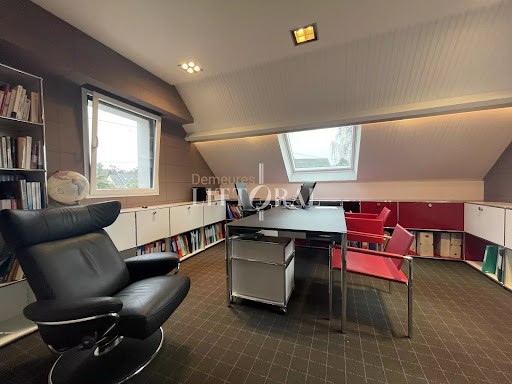
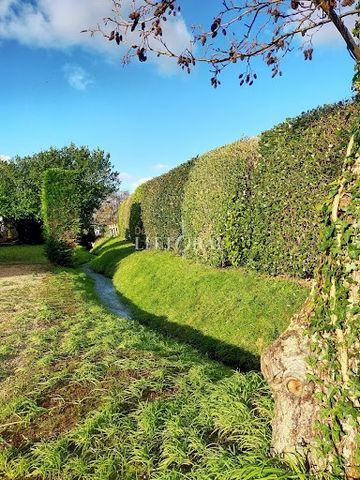
Built under lauze-type slates at the end of the 1970s, this residence underwent a renovation in 2006, preserving its character while integrating contemporary improvements. Its interior layout is harmoniously distributed with an entrance dedicated to the distribution between the sleeping area on one side and the day area on the other.
The living space is distinguished by a fitted and equipped open kitchen, completed by a functional scullery, direct access to the garage, equipped with a wine cellar and an attic, a bright living/dining room area.
On the night side, the house offers two bedrooms, a shower room, a laundry area, as well as a complete suite with dressing room, bedroom and shower room with toilet.
Upstairs, a single room, currently used as an office.
Outside, a large paved parking area and a landscaped garden demarcated by embankments.
Sandrine KERANGOFF-AGENT COMMERCIAL
Inscrite au RSAC de SAINT-BRIEUC sous le numéro 853 747 897 Показать больше Показать меньше Idéalement située à moins de 2 km de la mer et de la plage, sur un terrain de près de 3000 m2, cette charmante maison de plain-pied conçue par un architecte offre un cadre de vie exceptionnel dans un environnement privilégié. Bénéficiant d'une exposition au Sud, elle est également agrémentée d'un ruisseau.
Érigée sous ardoises de type lauze à la fin des années 70, cette demeure a subi une rénovation en 2006, préservant son caractère tout en intégrant des améliorations contemporaines. Son agencement intérieur se répartit harmonieusement avec une entrée dédiée à la distribution entre l'espace nuit d'un côté et l'espace jour de l'autre.
L'espace de vie se distingue par un espace salon/salle à manger lumineux, une cuisine ouverte aménagée et équipée, complétée par une arrière-cuisine fonctionnelle, un accès direct au garage, doté d'une cave à vin et d'un grenier.
Côté nuit, la maison propose deux chambres, une salle de douche, un espace buanderie, ainsi qu'une suite complète avec dressing, chambre et salle de douche avec toilettes.
En étage, une seule pièce, à usage actuel de bureau.
En extérieur, une grande zone de stationnement pavée et un jardin aménagé délimité par des talus.
Honoraires à charge acquéreur
Sandrine KERANGOFF-AGENT COMMERCIAL
Inscrite au RSAC de SAINT-BRIEUC sous le numéro 853 747 897 conveniently located less than 2 km from the sea and the beach, this charming single-storey house designed by an architect offers an exceptional living environment in a privileged environment. Benefiting from a southern exposure, it is also decorated with a stream.
Built under lauze-type slates at the end of the 1970s, this residence underwent a renovation in 2006, preserving its character while integrating contemporary improvements. Its interior layout is harmoniously distributed with an entrance dedicated to the distribution between the sleeping area on one side and the day area on the other.
The living space is distinguished by a fitted and equipped open kitchen, completed by a functional scullery, direct access to the garage, equipped with a wine cellar and an attic, a bright living/dining room area.
On the night side, the house offers two bedrooms, a shower room, a laundry area, as well as a complete suite with dressing room, bedroom and shower room with toilet.
Upstairs, a single room, currently used as an office.
Outside, a large paved parking area and a landscaped garden demarcated by embankments.
Sandrine KERANGOFF-AGENT COMMERCIAL
Inscrite au RSAC de SAINT-BRIEUC sous le numéro 853 747 897