53 327 812 RUB
КАРТИНКИ ЗАГРУЖАЮТСЯ...
Дом (Продажа)
Ссылка:
EDEN-T100028107
/ 100028107
Ссылка:
EDEN-T100028107
Страна:
FR
Город:
Herblay Sur Seine
Почтовый индекс:
95220
Категория:
Жилая
Тип сделки:
Продажа
Тип недвижимости:
Дом
Площадь:
125 м²
Участок:
800 м²
Комнат:
7
Спален:
4
Ванных:
1
ПОХОЖИЕ ОБЪЯВЛЕНИЯ
ЦЕНЫ ЗА М² НЕДВИЖИМОСТИ В СОСЕДНИХ ГОРОДАХ
| Город |
Сред. цена м2 дома |
Сред. цена м2 квартиры |
|---|---|---|
| Франконвиль | - | 483 257 RUB |
| Сартрувиль | 520 282 RUB | 498 677 RUB |
| Мезон-Лаффит | - | 764 027 RUB |
| Конфлан-Сент-Онорин | 432 048 RUB | 469 776 RUB |
| Эраньи | - | 532 042 RUB |
| Сен-Лё-ла-Форе | 448 389 RUB | 515 061 RUB |
| Саннуа | - | 416 990 RUB |
| Уй | - | 681 836 RUB |
| Аржантёй | 400 145 RUB | 498 146 RUB |
| Ашер | 404 032 RUB | - |
| Безон | - | 596 922 RUB |
| Сержи | 360 791 RUB | 395 878 RUB |
| Жуи-ле-Мутье | 365 780 RUB | - |
| Валь-д’Уаз | 388 821 RUB | 525 282 RUB |



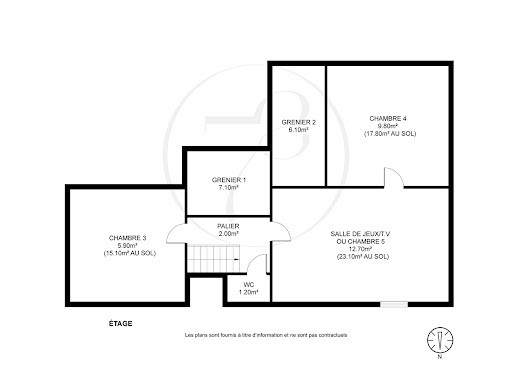

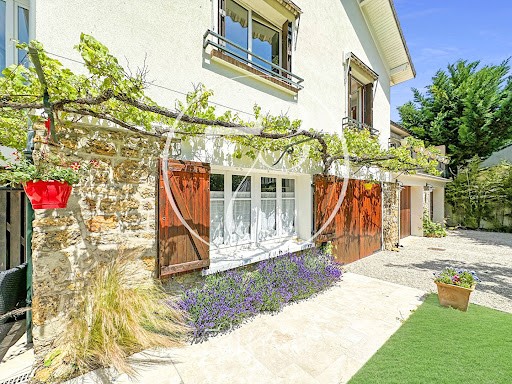
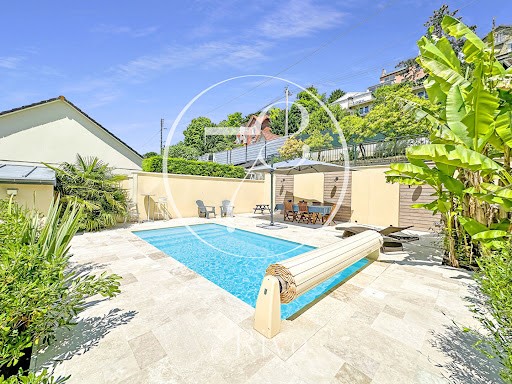

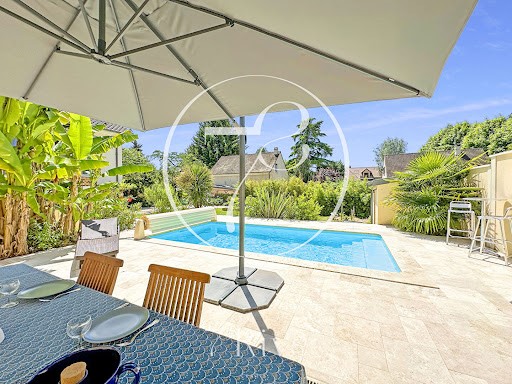


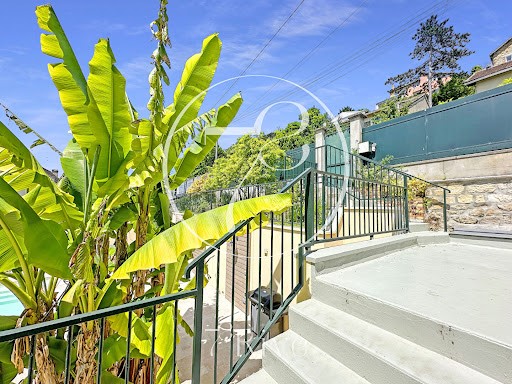
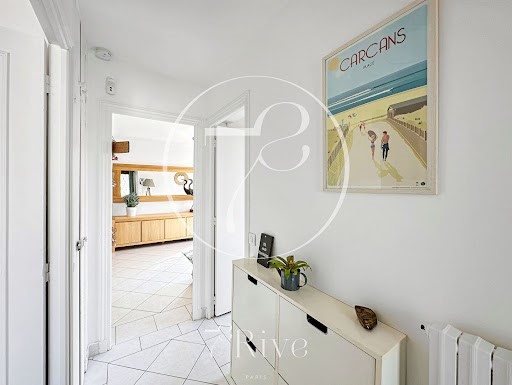
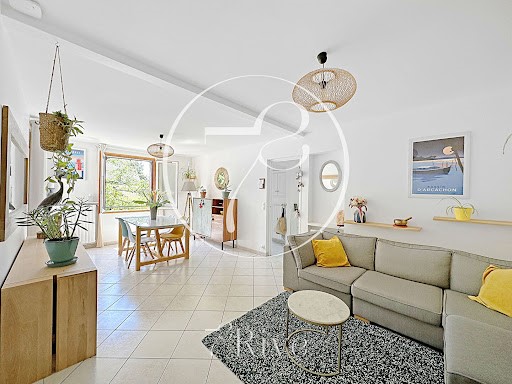

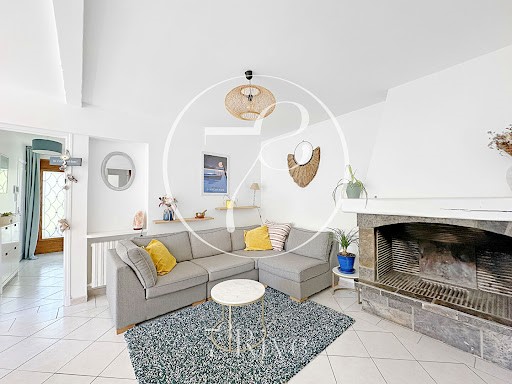
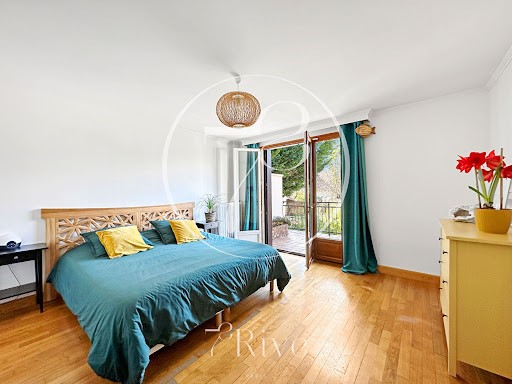



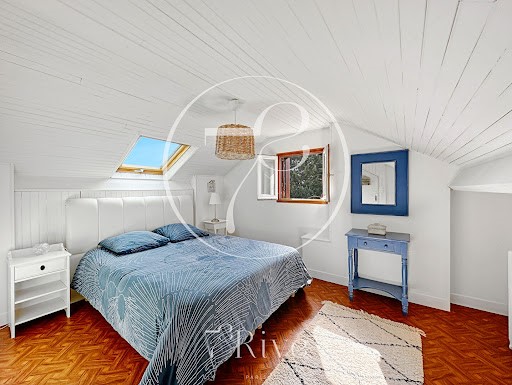
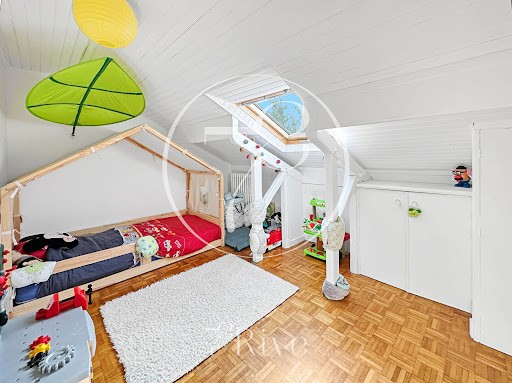


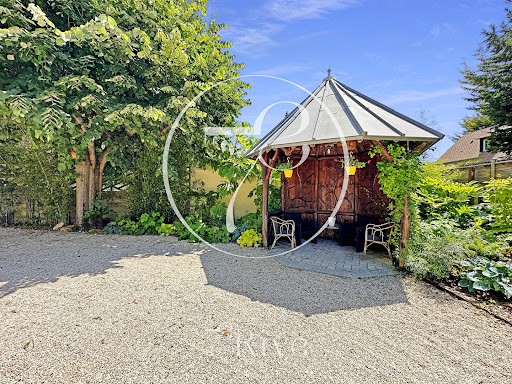


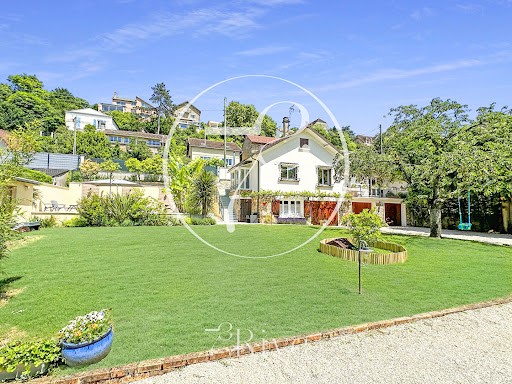
on the ground floor: entrance, living/dining room of 25 m2 with fireplace, equipped independent kitchen, master bedroom of 17 m2 and bathroom with toilet, children's room of 9.5 m2 with built-in storage. Access from the living room and the master bedroom to a terrace of approximately 25 m2 facing south.
on the upstairs (in the roof): 2 bedrooms, playroom/TV (possibility of a 5th bedroom in a row), separate toilet with sink. Large storage under the eaves. Independent access via an exterior staircase.
On the garden level: office space, shower room, pantry, laundry/boiler room, wine cellar and separate toilet. Separate workshop.
Quiet and bright house. South exposure. Numerous built-in storage options. Individual gas heating (new boiler). Fiber optics. Alarm with video surveillance system. Collective sanitation. Roof revised. Motorized gate. Landscaped enclosed plot of 800 m2. Large terrace of 60 m2 with heated and secured outdoor swimming pool. 3 closed garages. Automatic irrigation. Vegetable garden. Large shed of 15 m2 attached to the house. Station 12 minutes on foot (line J). Shops and schools 10 minutes on foot.
Sought-after residential area, calm and bright for this family home at the gates of Paris. Ideal for families.This description has been automatically translated from French. Показать больше Показать меньше HERBLAY-SUR-SEINE (95) - 20' de la gare Saint Lazare - EXCLUSIVITE - Impasse privée sur les quais de Seine - 12 mn à pied de la gare, 10mn à pied des commerces et des écoles - Maison des années 40 avec sous-bassement meulière de 7 pièces sur 125m2 habitables (290m2 au sol) comprenant -
au RDC : entrée, séjour/salle à manger de 25m2 avec cheminée, cuisine indépendante équipée, chambre parentale de 17m2 et salle de bains avec WC, chambre enfant de 9,5m2 avec rangements intégrés. Accès par le séjour et la chambre parentale à une terrasse de 25m2 env exposée sud.
à l'étage (mansardé) : 2 chambres, salle de jeu/TV (possibilité 5e chambre en enfilade), WC séparés avec lavabo. Grands rangements sous combles. Accès indépendant par escalier extérieur.
En rez-de-jardin : espace bureau, salle d'eau, cellier, buanderie/chaufferie, cave à vin et WC séparés. Atelier séparé.
Maison calme et lumineuse. Exposition sud. Nombreux rangements intégrés. Chauffage individuel au gaz (chaudière neuve). Fibre. Alarme avec système de vidéosurveillance. Assainissement collectif. Toiture révisée. Portail motorisé. Terrain clos paysager de 800 m2. Grande terrasse de 60m2 avec piscine extérieure chauffée et sécurisée. 3 garages fermés. Arrosage automatique. Potager. Grande remise de 15m2 attenante à la maison. Gare à 12 mn à pied (ligne J). Commerces et écoles à 10mn à pied.
Secteur résidentiel recherché, calme et luminosité pour cette maison familiale aux portes de Paris. Idéal famille. HERBLAY-SUR-SEINE (95) - 20' from Saint Lazare station - EXCLUSIVITY - Private cul-de-sac on the banks of the Seine - 12 minutes on foot from the station, 10 minutes on foot from shops and schools - 1940s house with stone foundation consisting of 7 rooms covering 125 m2 of living space (290 m2 on the ground) including -
on the ground floor: entrance, living/dining room of 25 m2 with fireplace, equipped independent kitchen, master bedroom of 17 m2 and bathroom with toilet, children's room of 9.5 m2 with built-in storage. Access from the living room and the master bedroom to a terrace of approximately 25 m2 facing south.
on the upstairs (in the roof): 2 bedrooms, playroom/TV (possibility of a 5th bedroom in a row), separate toilet with sink. Large storage under the eaves. Independent access via an exterior staircase.
On the garden level: office space, shower room, pantry, laundry/boiler room, wine cellar and separate toilet. Separate workshop.
Quiet and bright house. South exposure. Numerous built-in storage options. Individual gas heating (new boiler). Fiber optics. Alarm with video surveillance system. Collective sanitation. Roof revised. Motorized gate. Landscaped enclosed plot of 800 m2. Large terrace of 60 m2 with heated and secured outdoor swimming pool. 3 closed garages. Automatic irrigation. Vegetable garden. Large shed of 15 m2 attached to the house. Station 12 minutes on foot (line J). Shops and schools 10 minutes on foot.
Sought-after residential area, calm and bright for this family home at the gates of Paris. Ideal for families.This description has been automatically translated from French.