КАРТИНКИ ЗАГРУЖАЮТСЯ...
Жинетиш - Офисы и коммерческая недвижимость на продажу
136 648 279 RUB
Офисы и Коммерческая недвижимость (Продажа)
Ссылка:
DAEX-T271
/ 396701
Ссылка:
DAEX-T271
Страна:
PT
Регион:
São Miguel
Город:
Ponta Delgada
Почтовый индекс:
9555-103
Категория:
Коммерческая
Тип сделки:
Продажа
Тип недвижимости:
Офисы и Коммерческая недвижимость
Подтип недвижимости:
Коммерческая недвижимость
Площадь:
1 250 м²
Участок:
9 000 м²
Спален:
6
Ванных:
8
Гараж:
1
Камин:
Да

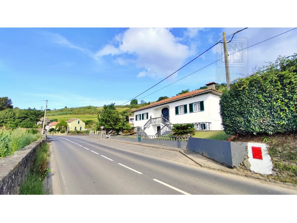

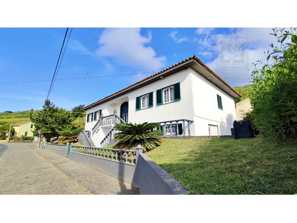
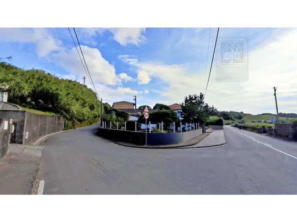
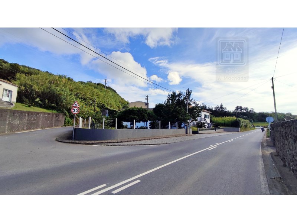

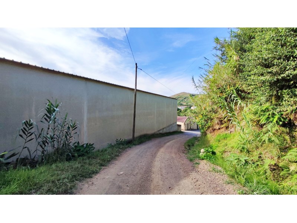

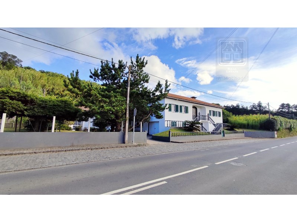
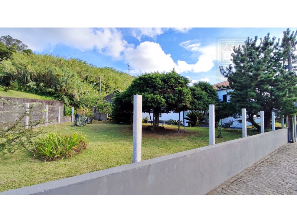


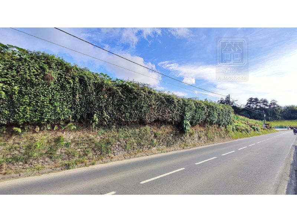
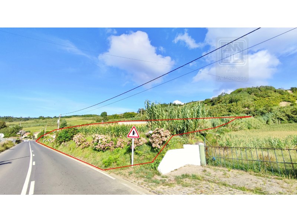
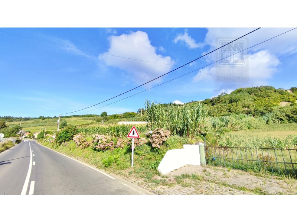
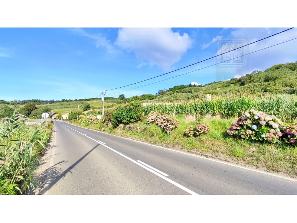

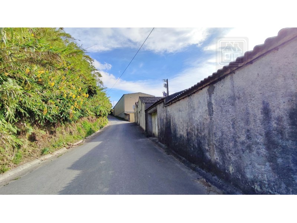
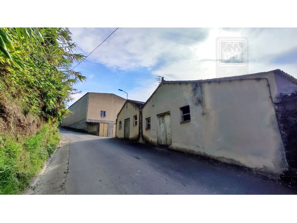
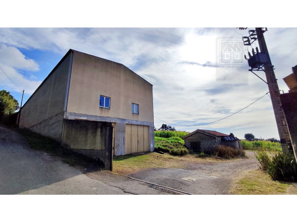

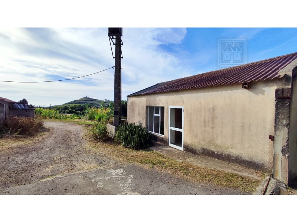
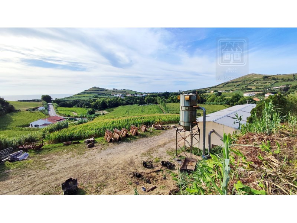

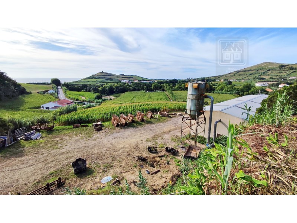
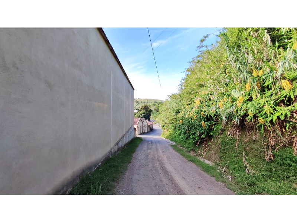
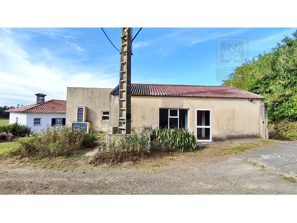

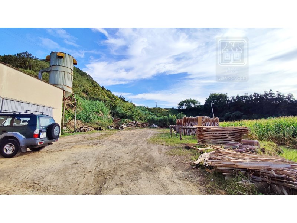
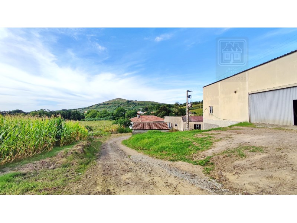

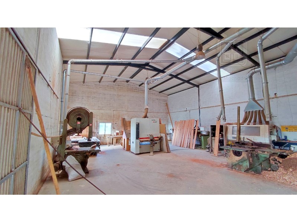


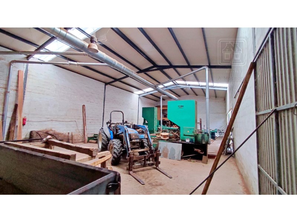
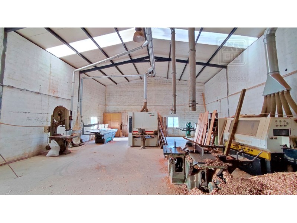

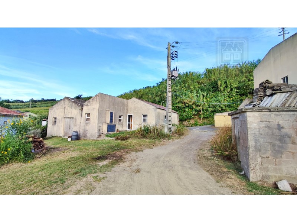
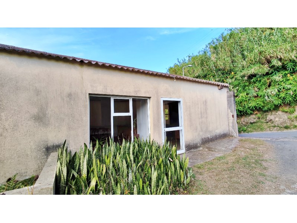
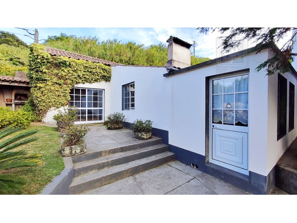
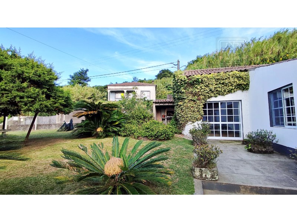

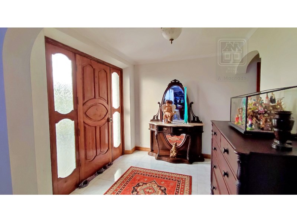
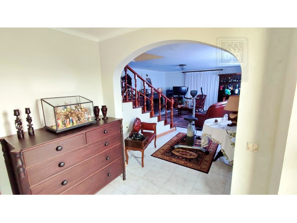
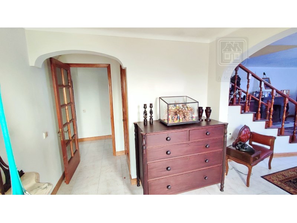
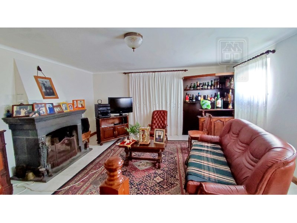
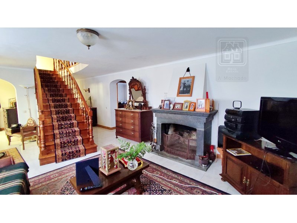
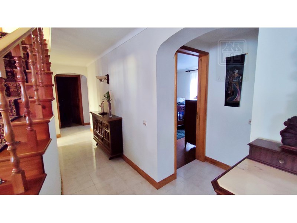

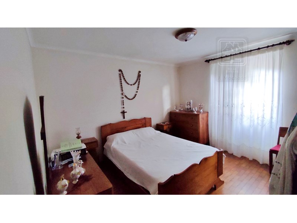
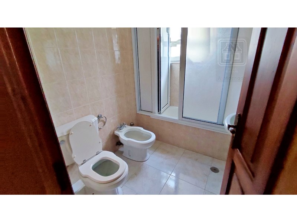
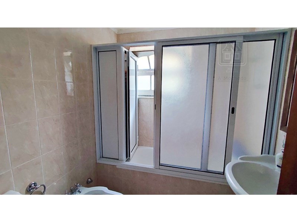
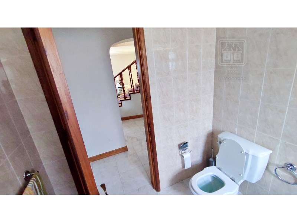
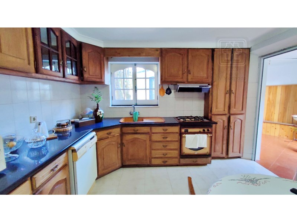
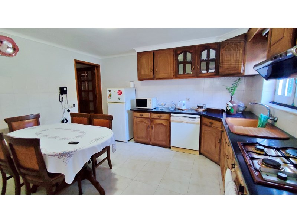
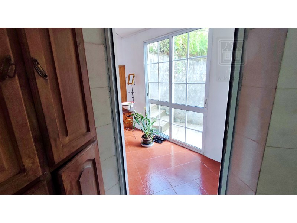
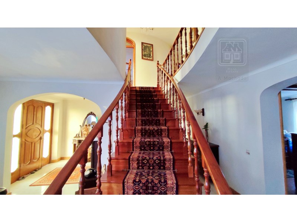



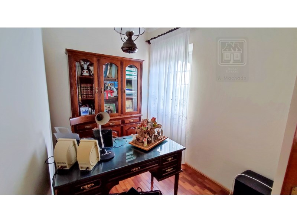
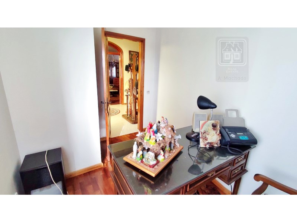
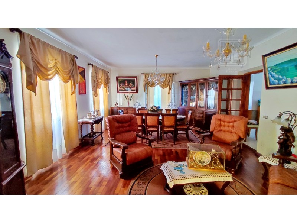
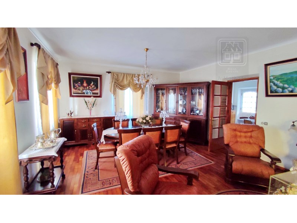

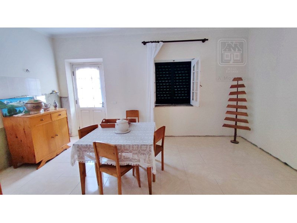

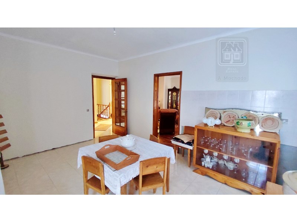
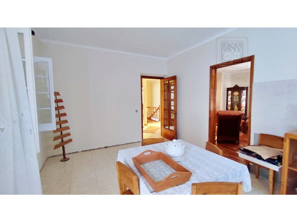
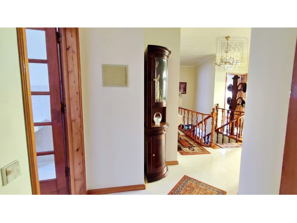
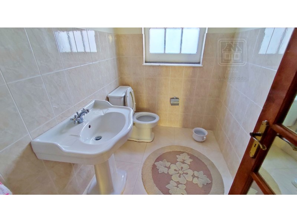
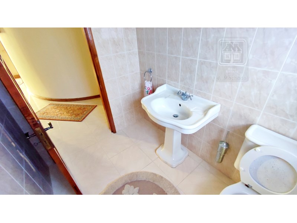

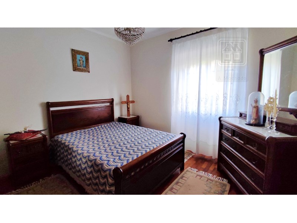
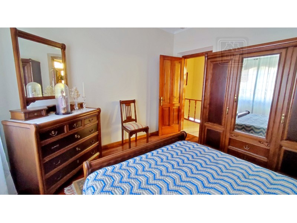
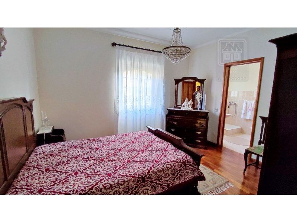
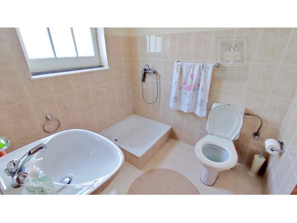
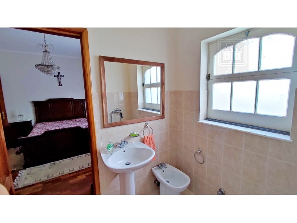
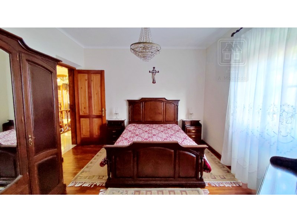

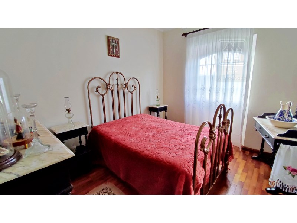
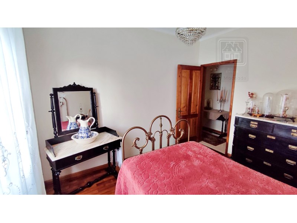
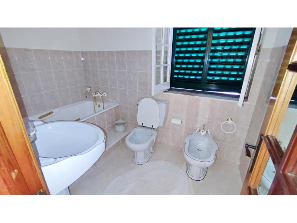
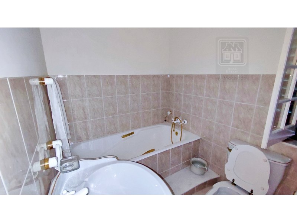

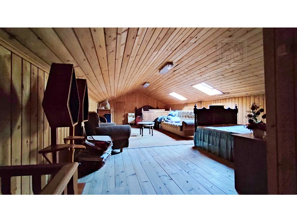

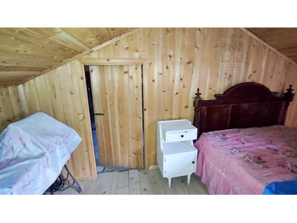
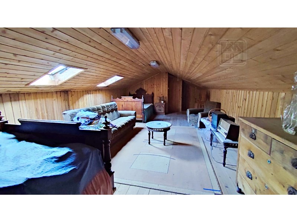
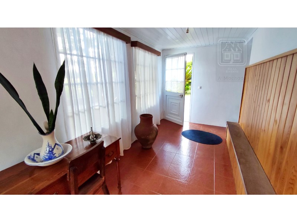
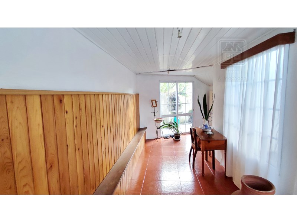
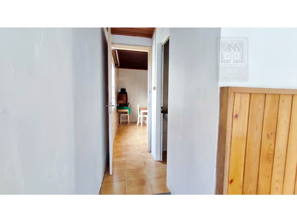
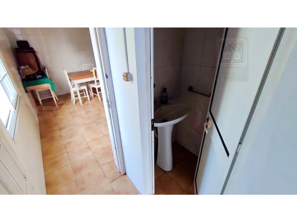
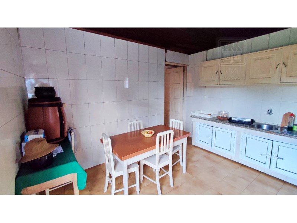
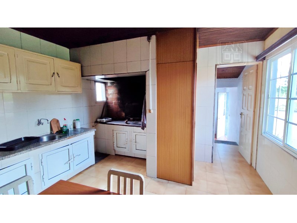
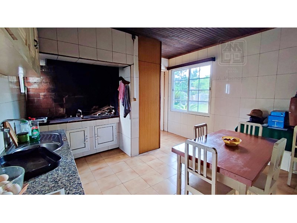

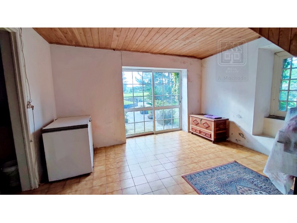
General Features:
Anti-seismic construction with concrete plate divisions.
Possibility of being adapted into two independent dwellings.
Large garden and 4 interconnected annexes, 3 of which face another street.
Area with privileged views of the countryside and the sea.Interior Distribution of the house:Floor 0:
Entrance hall;
Large living room with fireplace;
Main kitchen;
Laundry;
Two bedrooms;
Bathroom;
Garage;
Hall or hallway with 3 access doors, connecting to an annex that includes a secondary kitchen (with wood oven), small living room and a room that can be converted into a bedroom.Floor 1:
Entrance hall (which can be independent).
Common room;
Office;
Kitchen room;
Three bedrooms, one of which is a suite (with private bathroom).
Additional bathroom.
Ladder to the attic.Floor 2 (Attic):
Open area, ideal to be converted into an additional living room or bedroom.
Storage space.Attachments:
1. Annex for ploughing, in need of recovery.
2. Workshops with two large rooms and bathroom.
3. Area with reception, kitchen and various sanitary facilities (including shower), partially renovated.Building 2 - Workshop and Large Land General Features:
Two-storey building with 590 m² of construction for a carpentry and aluminium workshop.
Land with about 80 meters facing the Regional Road, facing two streets.
Ideal for highlighting and development of housing project (subdivision).Interior Distribution:
Floor 0:
Large garage with a ceiling height of 3 meters and a gross area of approximately 150 m².Floor 1:
Work area with 440 m² and ceiling height of 5 meters, consisting of two large areas.Reusability Potential:
The structure has the potential to be converted for other purposes, such as a block of apartments for sale or tourist accommodation.Highlights & Location
Only 25 km from the historic centre of Ponta Delgada;
Great access and unobstructed views;
Ideal for own housing, tourist or industrial investment.This property is suitable for immediate use, either for housing or for the start of an industrial activity. However, given its versatility, this property has a lot of potential for the development of different types of housing and/or tourist projects, because taking into account the available area, it is expected that it will be possible to adapt the available space for different purposes. The fact that it has a large area of land in addition to the existing buildings, this area can be used for different purposes, such as, for example, the development of bungalows or independent villas, integrating with the natural environment, attracting visitors who seek tranquillity and connection with nature, enabling the use of part of the land for gardens, leisure areas or outdoor event spaces, creating added value to tourist apartments or bungalows.The property has a great unobstructed view over the countryside and the sea, especially next to the area where the workshop building is located (as it is located in a higher area).
The property has good access and is located in an intermediate area between the parish of Ginetes, the parish of Mosteiros and the tourist area of Sete Cidades. Thus, we highlight some areas of interest related to these locations:
- Blacksmithing and Thermal Baths
Ferraria Bathing Area: One of the main attractions of the island, with natural pools of geothermal hot water, perfect for relaxing baths.
Termas da Ferraria: A wellness space that offers therapeutic treatments with thermal waters.-Monasteries
Mosteiros Natural Pools: Volcanic pools ideal for swimming, surrounded by a unique landscape.
Praia dos Mosteiros: A black sand beach with stunning views of the islets.- Sete Cidades
Lagoa das Sete Cidades: One of the most emblematic natural wonders of the Azores, composed of two lagoons - the Blue and the Green - surrounded by green slopes.
Vista do Rei Viewpoint: One of the best spots to observe the lagoons is the village of Sete Cidades.
Santiago Lagoon: A quiet lagoon surrounded by dense vegetation, excellent for hiking.- Trails and Hiking
Ferraria and Mosteiros Trail: A route that connects Ferraria to the coastal area of Mosteiros, passing through spectacular views.
Sete Cidades Trail: A scenic trail that runs along the banks of the lagoons and offers stunning views of the volcanic landscape.- Nearby Viewpoints
Ponta do Escalvado Viewpoint: Imposing view over the west coast of the island, with emphasis on the islets of Mosteiros and the Atlantic Ocean.
Caminho Novo Viewpoint: Offers a charming perspective of the Várzea countryside and the Atlantic.- Proximity to essential services
Small local shops, supermarkets and cafes in the parish of Ginetes.
Schools, pharmacies and other basic services just a few minutes away by car.Additional Information about the AREAS:Total Land Area: 9,000 m2;
Implantation area of the house: 155 m2;
Total construction area of the house: 310 m2;
Implantation/construction area of the annexes: approx. 350 m2;
Workshop Implantation Area: 440 m2;
Total Workshop Construction Area: 590 m2;
Total construction area (villa + annexes + workshop): 1,250 m2Energy Certification: Exempt from indicating the energy class when advertising for sale or lease, under article 4 of Regional Legislative Decree no. 4/2016/A, of 2 February.NOTES: Information related to the potential of the property and possible future developments are only suggestions based on the physical characteristics and location of the property. Any claim to adapt or transform the property will have to be developed, at the expense of potential buyers, and submitted for municipal appreciation.
Energy Rating: Exempt
#ref:396701 Показать больше Показать меньше Wir bieten eine einzigartige Gelegenheit für den Erwerb einer Immobilie mit 9.000 m² Grundstück, bestehend aus zwei städtischen Gebäuden, in der Gemeinde Ginetes, Region Várzea, Gemeinde Ponta Delgada, Insel São Miguel, Azoren. Diese Immobilie bietet eine Reihe von Möglichkeiten sowohl für den Wohnungsbau als auch für die Entwicklung von Wohn-, Tourismus- oder Industrieprojekten.Gebäude 1 - Haus mit 3 Etagen, Nebengebäuden, Terrasse und Garten
Allgemeine Merkmale:
Erdbebensichere Konstruktion mit Betonplattenteilungen.
Möglichkeit, in zwei unabhängige Wohnungen umgewandelt zu werden.
Großer Garten und 4 miteinander verbundene Nebengebäude, von denen 3 auf eine andere Straße ausgerichtet sind.
Bereich mit privilegiertem Blick auf die Landschaft und das Meer.Innenaufteilung des Hauses:Etage 0:
Eingangshalle;
Großes Wohnzimmer mit Kamin;
Hauptküche;
Wäscherei;
Zwei Schlafzimmer;
Badezimmer;
Garage;
Flur oder Flur mit 3 Zugangstüren, die mit einem Nebengebäude verbunden sind, das eine zweite Küche (mit Holzofen), ein kleines Wohnzimmer und einen Raum umfasst, der in ein Schlafzimmer umgewandelt werden kann.Etage 1:
Eingangshalle (die unabhängig sein kann).
Gemeinschaftsraum;
Büro;
Küchenraum;
Drei Schlafzimmer, von denen eines eine Suite ist (mit eigenem Bad).
Zusätzliches Badezimmer.
Leiter auf den Dachboden.Etage 2 (Dachgeschoss):
Offener Bereich, ideal für die Umwandlung in ein zusätzliches Wohn- oder Schlafzimmer.
Lagerraum.Anhängsel:
1. Anhang für das Pflügen, der geborgen werden muss.
2. Workshops mit zwei großen Räumen und Bad.
3. Bereich mit Rezeption, Küche und diversen Sanitäranlagen (inkl. Dusche), teilweise renoviert.Gebäude 2 - Werkstatt und Großgrundstück Allgemeine Merkmale:
Zweistöckiges Gebäude mit 590 m² Baufläche für eine Tischlerei und eine Aluminiumwerkstatt.
Grundstück mit ca. 80 Metern zur Regionalstraße, mit Blick auf zwei Straßen.
Ideal für die Hervorhebung und Entwicklung von Wohnprojekten (Unterteilung).Aufteilung im Innenraum:
Etage 0:
Große Garage mit einer Deckenhöhe von 3 Metern und einer Bruttofläche von ca. 150 m².Etage 1:
Arbeitsbereich mit 440 m² und Deckenhöhe von 5 Metern, bestehend aus zwei großen Flächen.Wiederverwendbarkeitspotenzial:
Die Struktur kann für andere Zwecke umgebaut werden, z. B. für einen zum Verkauf stehenden Wohnblock oder eine Touristenunterkunft.Highlights & Lage
Nur 25 km vom historischen Zentrum von Ponta Delgada entfernt;
Toller Zugang und freie Aussicht;
Ideal für eigene Wohnungen, touristische oder industrielle Investitionen.Diese Immobilie eignet sich für den sofortigen Gebrauch, entweder für den Wohnungsbau oder für den Beginn einer industriellen Tätigkeit. Aufgrund ihrer Vielseitigkeit hat diese Immobilie jedoch ein großes Potenzial für die Entwicklung verschiedener Arten von Wohn- und/oder Tourismusprojekten, da unter Berücksichtigung der verfügbaren Fläche davon ausgegangen wird, dass es möglich sein wird, den verfügbaren Raum für verschiedene Zwecke anzupassen. Die Tatsache, dass es neben den bestehenden Gebäuden über ein großes Grundstück verfügt, kann dieses Gebiet für verschiedene Zwecke genutzt werden, wie zum Beispiel die Entwicklung von Bungalows oder unabhängigen Villen, die sich in die natürliche Umgebung integrieren, Besucher anziehen, die Ruhe und Verbindung mit der Natur suchen, und die Nutzung eines Teils des Grundstücks für Gärten ermöglichen, Freizeitbereiche oder Veranstaltungsräume im Freien, die einen Mehrwert für Ferienwohnungen oder Bungalows schaffen.Das Anwesen hat einen tollen freien Blick über die Landschaft und das Meer, insbesondere neben dem Bereich, in dem sich das Werkstattgebäude befindet (da es sich in einem höheren Bereich befindet).
Das Anwesen hat eine gute Anbindung und befindet sich in einem Zwischenbereich zwischen der Gemeinde Ginetes, der Gemeinde Mosteiros und dem Touristengebiet von Sete Cidades. Daher heben wir einige interessante Bereiche im Zusammenhang mit diesen Standorten hervor:
- Schmiedekunst und Thermalbäder
Badebereich Ferraria: Eine der Hauptattraktionen der Insel, mit natürlichen Pools mit geothermalem heißem Wasser, perfekt für entspannende Bäder.
Termas da Ferraria: Ein Wellnessbereich, der therapeutische Behandlungen mit Thermalwasser anbietet.-Klöster
Mosteiros Natural Pools: Vulkanische Pools, die sich ideal zum Schwimmen eignen, umgeben von einer einzigartigen Landschaft.
Praia dos Mosteiros: Ein schwarzer Sandstrand mit atemberaubendem Blick auf die Inselchen.- Sete Cidades
Lagoa das Sete Cidades: Eines der emblematischsten Naturwunder der Azoren, bestehend aus zwei Lagunen - der Blauen und der Grünen - die von grünen Hängen umgeben sind.
Aussichtspunkt Vista do Rei: Einer der besten Orte, um die Lagunen zu beobachten, ist das Dorf Sete Cidades.
Santiago Lagune: Eine ruhige Lagune, umgeben von dichter Vegetation, die sich hervorragend zum Wandern eignet.- Wanderwege und Wandern
Ferraria und Mosteiros Trail: Eine Route, die Ferraria mit der Küste von Mosteiros verbindet und spektakuläre Ausblicke bietet.
Sete Cidades Trail: Ein malerischer Weg, der entlang der Ufer der Lagunen verläuft und einen atemberaubenden Blick auf die Vulkanlandschaft bietet.- Aussichtspunkte in der Nähe
Aussichtspunkt Ponta do Escalvado: Imposanter Blick über die Westküste der Insel, mit Schwerpunkt auf den Inseln Mosteiros und dem Atlantischen Ozean.
Aussichtspunkt Caminho Novo: Bietet eine bezaubernde Perspektive auf die Landschaft von Várzea und den Atlantik.- Nähe zu grundlegenden Dienstleistungen
Kleine lokale Geschäfte, Supermärkte und Cafés in der Gemeinde Ginetes.
Schulen, Apotheken und andere grundlegende Dienstleistungen sind nur wenige Minuten mit dem Auto entfernt.Weitere Informationen zu den AREAS:Gesamtfläche des Grundstücks: 9.000 m2;
Implantationsfläche des Hauses: 155 m2;
Gesamtbebaute Fläche des Hauses: 310 m2;
Implantations-/Baufläche der Nebengebäude: ca. 350 m2;
Werkstatt Implantationsfläche: 440 m2;
Gesamtbaufläche der Werkstatt: 590 m2;
Gesamtbaufläche (Villa + Nebengebäude + Werkstatt): 1.250 m2Energieausweis: Befreit von der Angabe der Energieklasse bei der Werbung für den Verkauf oder die Vermietung gemäß Artikel 4 des regionalen Gesetzesdekrets Nr. 4/2016/A vom 2. Februar.HINWEISE: Informationen über das Potenzial der Immobilie und mögliche zukünftige Entwicklungen sind nur Vorschläge, die auf den physischen Eigenschaften und der Lage der Immobilie basieren. Jeder Anspruch auf Anpassung oder Umgestaltung der Immobilie muss auf Kosten potenzieller Käufer entwickelt und zur kommunalen Bewertung eingereicht werden.
Energiekategorie: Befreit
#ref:396701 Nous présentons une opportunité unique pour l'acquisition d'une propriété de 9 000 m² de terrain, composée de deux bâtiments urbains, située dans la paroisse de Ginetes, région de Várzea, municipalité de Ponta Delgada, île de São Miguel, Açores. Cette propriété offre un éventail de possibilités tant pour l'habitation que pour le développement de projets résidentiels, touristiques ou industriels.Bâtiment 1 - Maison de 3 étages, annexes, patio et jardin
Caractéristiques générales :
Construction antisismique avec divisions en plaques de béton.
Possibilité d'être adapté en deux logements indépendants.
Grand jardin et 4 annexes communicantes dont 3 donnent sur une autre rue.
Zone avec vue privilégiée sur la campagne et la mer.Distribution intérieure de la maison :Étage 0 :
Vestibule;
Grand salon avec cheminée ;
Cuisine principale ;
Blanchisserie;
Deux chambres à coucher ;
Salle de Bains;
Garage;
Hall ou couloir avec 3 portes d'accès, communiquant à une annexe qui comprend une cuisine secondaire (avec four à bois), un petit salon et une pièce pouvant être convertie en chambre.Étage 1 :
Hall d'entrée (qui peut être indépendant).
Salle commune ;
Bureau;
Salle de cuisine ;
Trois chambres dont une suite (avec salle de bain privative).
Salle de bain supplémentaire.
Échelle menant au grenier.Étage 2 (grenier) :
Aire ouverte, idéale pour être convertie en salon ou chambre supplémentaire.
Espace de rangement.Pièces jointes:
1. Annexe pour le labourage, à récupérer.
2. Ateliers avec deux grandes pièces et salle de bain.
3. Espace avec réception, cuisine et divers sanitaires (dont douche), partiellement rénové.Bâtiment 2 - Atelier et grand terrain Caractéristiques générales :
Bâtiment de deux étages avec 590 m² de construction pour un atelier de menuiserie et d'aluminium.
Terrain d'environ 80 mètres face à la route régionale, face à deux rues.
Idéal pour la mise en valeur et le développement de projet d'habitation (lotissement).Distribution intérieure :
Étage 0 :
Grand garage d'une hauteur sous plafond de 3 mètres et d'une surface brute d'environ 150 m².Étage 1 :
Zone de travail de 440 m² et hauteur sous plafond de 5 mètres, composée de deux grandes surfaces.Potentiel de réutilisabilité :
La structure a le potentiel d'être convertie à d'autres fins, telles qu'un bloc d'appartements à vendre ou un hébergement touristique.Points forts et emplacement
À seulement 25 km du centre historique de Ponta Delgada ;
Grand accès et vues dégagées ;
Idéal pour son propre logement, investissement touristique ou industriel.Ce bien est apte à un usage immédiat, soit pour l'habitation, soit pour le démarrage d'une activité industrielle. Cependant, compte tenu de sa polyvalence, cette propriété a beaucoup de potentiel pour le développement de différents types de logements et/ou de projets touristiques, car compte tenu de la superficie disponible, il est prévu qu'il sera possible d'adapter l'espace disponible à différents usages. Le fait qu'il dispose d'une grande superficie de terrain en plus des bâtiments existants, cette zone peut être utilisée à différentes fins, comme, par exemple, le développement de bungalows ou de villas indépendantes, s'intégrant à l'environnement naturel, attirant des visiteurs qui recherchent la tranquillité et la connexion avec la nature, permettant l'utilisation d'une partie du terrain pour les jardins, des zones de loisirs ou des espaces événementiels en plein air, créant une valeur ajoutée aux appartements ou bungalows touristiques.La propriété a une grande vue dégagée sur la campagne et la mer, en particulier à côté de la zone où se trouve le bâtiment de l'atelier (car il est situé dans une zone plus élevée).
La propriété a un bon accès et est située dans une zone intermédiaire entre la paroisse de Ginetes, la paroisse de Mosteiros et la zone touristique de Sete Cidades. Ainsi, nous mettons en évidence certains domaines d'intérêt liés à ces lieux :
- Forge et thermes
Zone de baignade Ferraria : L'une des principales attractions de l'île, avec des piscines naturelles d'eau chaude géothermique, parfaites pour des bains relaxants.
Termas da Ferraria : Un espace de bien-être qui propose des soins thérapeutiques à base d'eaux thermales.-Monastères
Piscines naturelles Mosteiros : Piscines volcaniques idéales pour la baignade, entourées d'un paysage unique.
Praia dos Mosteiros : Une plage de sable noir avec une vue imprenable sur les îlots.- Sete Cidades
Lagoa das Sete Cidades : L'une des merveilles naturelles les plus emblématiques des Açores, composée de deux lagunes - la bleue et la verte - entourées de pentes vertes.
Point de vue de Vista do Rei : L'un des meilleurs endroits pour observer les lagunes est le village de Sete Cidades.
Lagune de Santiago : Une lagune tranquille entourée d'une végétation dense, excellente pour la randonnée.- Sentiers et randonnées pédestres
Sentier Ferraria et Mosteiros : Un itinéraire qui relie Ferraria à la zone côtière de Mosteiros, en passant par des vues spectaculaires.
Sete Cidades Trail : Un sentier panoramique qui longe les rives des lagunes et offre une vue imprenable sur le paysage volcanique.- Points de vue à proximité
Point de vue de Ponta do Escalvado : Vue imprenable sur la côte ouest de l'île, en mettant l'accent sur les îlots de Mosteiros et l'océan Atlantique.
Point de vue de Caminho Novo : Offre une perspective charmante sur la campagne de Várzea et l'Atlantique.- Proximité des services essentiels
Petits commerces de proximité, supermarchés et cafés dans la paroisse de Ginetes.
Écoles, pharmacies et autres services de base à quelques minutes en voiture.Informations supplémentaires sur les ZONES :Superficie totale du terrain : 9 000 m2 ;
Surface d'implantation de la maison : 155 m2 ;
Surface totale de construction de la maison : 310 m2 ;
Surface d'implantation/construction des annexes : env. 350 m2 ;
Surface d'implantation de l'atelier : 440 m2 ;
Surface totale de construction de l'atelier : 590 m2 ;
Surface totale de construction (villa + annexes + atelier) : 1 250 m2Certification énergétique : Dispense de l'indication de la classe énergétique lors de la publicité pour la vente ou la location, en vertu de l'article 4 du décret législatif régional n° 4/2016/A, du 2 février.NOTES : Les informations relatives au potentiel de la propriété et aux éventuels développements futurs ne sont que des suggestions basées sur les caractéristiques physiques et l'emplacement de la propriété. Toute demande d'adaptation ou de transformation de la propriété devra être développée, aux frais des acheteurs potentiels, et soumise à l'appréciation municipale.
Performance Énergétique: Exempt
#ref:396701 Presentiamo un'opportunità unica per l'acquisizione di una proprietà con 9.000 m² di terreno, composta da due edifici urbani, situata nella parrocchia di Ginetes, zona di Várzea, comune di Ponta Delgada, isola di São Miguel, Azzorre. Questa proprietà offre una gamma di possibilità sia per l'alloggio che per lo sviluppo di progetti abitativi, turistici o industriali.Edificio 1 - Casa su 3 piani, dependance, patio e giardino
Caratteristiche generali:
Costruzione antisismica con divisioni in piastre di cemento.
Possibilità di essere adattato in due abitazioni indipendenti.
Ampio giardino e 4 annessi comunicanti, di cui 3 si affacciano su un'altra strada.
Area con vista privilegiata sulla campagna e sul mare.Distribuzione interna della casa:Piano 0:
Atrio;
Ampio soggiorno con camino;
Cucina principale;
Lavanderia;
Due camere da letto;
Stanza da bagno;
Garage;
Ingresso o disimpegno con 3 porte di accesso, che si collega ad un annesso che comprende una cucina secondaria (con forno a legna), un piccolo soggiorno e una stanza che può essere trasformata in una camera da letto.Piano 1:
Ingresso (che può essere indipendente).
Sala comune;
Ufficio;
Cucina;
Tre camere da letto, di cui una suite (con bagno privato).
Bagno aggiuntivo.
Scala per la soffitta.Piano 2 (Mansarda):
Area aperta, ideale per essere convertita in un ulteriore soggiorno o camera da letto.
Spazio di archiviazione.Allegati:
1. Annesso per l'aratura, da recuperare.
2. Laboratori con due ampie sale e bagno.
3. Area con reception, cucina e vari servizi igienici (compresa la doccia), parzialmente ristrutturata.Edificio 2 - Officina e grande terreno Caratteristiche generali:
Edificio a due piani con 590 m² di costruzione per un laboratorio di falegnameria e alluminio.
Terreno di circa 80 metri fronte Strada Regionale, fronte due strade.
Ideale per l'evidenziazione e lo sviluppo di progetti abitativi (suddivisione).Distribuzione interna:
Piano 0:
Ampio garage con un'altezza del soffitto di 3 metri e una superficie lorda di circa 150 m².Piano 1:
Area di lavoro con 440 m² e altezza del soffitto di 5 metri, composta da due grandi aree.Potenziale di riutilizzabilità:
La struttura ha la potenzialità di essere riconvertita per altri scopi, come ad esempio un condominio di appartamenti in vendita o una struttura ricettiva turistica.Punti salienti e posizione
A soli 25 km dal centro storico di Ponta Delgada;
Ottimo accesso e vista senza ostacoli;
Ideale per investimenti abitativi, turistici o industriali propri.Questa proprietà si presta ad un uso immediato, sia per uso abitativo che per l'avvio di un'attività industriale. Tuttavia, data la sua versatilità, questa proprietà ha un grande potenziale per lo sviluppo di diversi tipi di progetti abitativi e/o turistici, perché tenendo conto della superficie disponibile, si prevede che sarà possibile adattare lo spazio disponibile per scopi diversi. Il fatto di avere una vasta superficie di terreno oltre agli edifici esistenti, quest'area può essere utilizzata per diversi scopi, come, ad esempio, lo sviluppo di bungalow o ville indipendenti, integrandosi con l'ambiente naturale, attirando visitatori che cercano tranquillità e connessione con la natura, consentendo l'utilizzo di parte del terreno per giardini, aree ricreative o spazi per eventi all'aperto, creando valore aggiunto agli appartamenti turistici o ai bungalow.La proprietà ha una splendida vista libera sulla campagna e sul mare, soprattutto vicino alla zona in cui si trova l'edificio dell'officina (in quanto si trova in una zona più alta).
La proprietà ha un buon accesso e si trova in una zona intermedia tra la parrocchia di Ginetes, la parrocchia di Mosteiros e la zona turistica di Sete Cidades. Pertanto, evidenziamo alcune aree di interesse relative a queste località:
- Fabbro e Terme
Stabilimento Balneare Ferraria: Una delle principali attrazioni dell'isola, con piscine naturali di acqua calda geotermica, perfette per bagni rilassanti.
Termas da Ferraria: uno spazio benessere che offre trattamenti terapeutici con acque termali.-Monasteri
Piscine naturali Mosteiros: piscine vulcaniche ideali per nuotare, circondate da un paesaggio unico.
Praia dos Mosteiros: una spiaggia di sabbia nera con vista mozzafiato sugli isolotti.- Sete Cidades
Lagoa das Sete Cidades: una delle meraviglie naturali più emblematiche delle Azzorre, composta da due lagune - la Azzurra e la Verde - circondate da pendii verdi.
Belvedere Vista do Rei: uno dei punti migliori per osservare le lagune è il villaggio di Sete Cidades.
Laguna di Santiago: una laguna tranquilla circondata da una fitta vegetazione, eccellente per le escursioni.- Sentieri ed escursioni
Sentiero Ferraria e Mosteiros: un percorso che collega Ferraria alla zona costiera di Mosteiros, passando attraverso panorami spettacolari.
Sentiero delle Sete Cidades: un sentiero panoramico che corre lungo le rive delle lagune e offre una vista mozzafiato sul paesaggio vulcanico.- Punti panoramici nelle vicinanze
Belvedere di Ponta do Escalvado: imponente vista sulla costa occidentale dell'isola, con particolare attenzione agli isolotti di Mosteiros e all'Oceano Atlantico.
Belvedere di Caminho Novo: offre un'affascinante prospettiva della campagna di Várzea e dell'Atlantico.- Vicinanza ai servizi essenziali
Piccoli negozi locali, supermercati e caffè nella parrocchia di Ginetes.
Scuole, farmacie e altri servizi di base a pochi minuti di auto.Ulteriori informazioni sulle AREE:Superficie totale: 9.000 m2;
Area di impianto della casa: 155 m2;
Superficie totale di costruzione della casa: 310 m2;
Area di impianto/costruzione degli annessi: circa 350 m2;
Area di impianto dell'officina: 440 m2;
Area totale di costruzione dell'officina: 590 m2;
Superficie totale di costruzione (villa + annessi + officina): 1.250 m2Certificazione energetica: Esentata dall'indicazione della classe energetica nella pubblicità di vendita o locazione, ai sensi dell'articolo 4 del Decreto Legislativo Regionale n. 4/2016/A, del 2 febbraio.NOTE: Le informazioni relative al potenziale dell'immobile e ai possibili sviluppi futuri sono solo suggerimenti basati sulle caratteristiche fisiche e sull'ubicazione dell'immobile. Qualsiasi richiesta di adeguamento o trasformazione dell'immobile dovrà essere sviluppata, a spese dei potenziali acquirenti, e sottoposta a valutazione comunale.
Categoria energetica: Gratuito
#ref:396701 Presentamos una oportunidad única para la adquisición de un inmueble con 9.000 m² de terreno, compuesto por dos edificios urbanos, ubicado en la parroquia de Ginetes, zona de Várzea, municipio de Ponta Delgada, Isla de São Miguel, Azores. Este inmueble ofrece un abanico de posibilidades tanto para la vivienda como para el desarrollo de proyectos habitacionales, turísticos o industriales.Edificio 1 - Casa de 3 plantas, anexos, patio y jardín
Características generales:
Construcción antisísmica con divisiones de placas de hormigón.
Posibilidad de ser adaptado en dos viviendas independientes.
Amplio jardín y 4 anexos interconectados, 3 de los cuales dan a otra calle.
Zona con vistas privilegiadas al campo y al mar.Distribución interior de la vivienda:Planta 0:
Vestíbulo;
Amplio salón con chimenea;
Cocina principal;
Lavandería;
Dos dormitorios;
Baño;
Garaje;
Hall o pasillo con 3 puertas de acceso, conectando a un anexo que incluye una cocina secundaria (con horno de leña), pequeña sala de estar y una habitación que se puede convertir en dormitorio.Planta 1:
Hall de entrada (que puede ser independiente).
Sala común;
Oficina;
Cuarto de cocina;
Tres dormitorios, uno de ellos suite (con baño privado).
Baño adicional.
Escalera al ático.Planta 2 (Buhardilla):
Zona diáfana, ideal para ser convertida en una sala de estar o dormitorio adicional.
Espacio de almacenamiento.Accesorios:
1. Anexo para el arado, que necesita recuperación.
2. Talleres con dos amplias salas y baño.
3. Área con recepción, cocina y diversas instalaciones sanitarias (incluida la ducha), parcialmente renovadas.Edificio 2 - Taller y Gran Terreno Características generales:
Edificio de dos plantas con 590 m² de construcción destinado a taller de carpintería y aluminio.
Terreno con unos 80 metros frente a la Carretera Regional, frente a dos calles.
Ideal para resaltar y desarrollo de proyecto habitacional (fraccionamiento).Distribución interior:
Planta 0:
Amplio garaje con una altura de techo de 3 metros y una superficie bruta aproximada de 150 m².Planta 1:
Área de trabajo con 440 m² y altura de techo de 5 metros, compuesta por dos grandes áreas.Potencial de reutilización:
La estructura tiene el potencial de ser convertida para otros fines, como un bloque de apartamentos en venta o alojamiento turístico.Destacados & Ubicación
A solo 25 km del centro histórico de Ponta Delgada;
Excelente acceso y vistas despejadas;
Ideal para vivienda propia, inversión turística o industrial.Este inmueble es apto para uso inmediato, ya sea para vivienda o para el inicio de una actividad industrial. Sin embargo, dada su versatilidad, este inmueble tiene mucho potencial para el desarrollo de diferentes tipos de viviendas y/o proyectos turísticos, ya que teniendo en cuenta la superficie disponible, se espera que sea posible adaptar el espacio disponible para diferentes propósitos. El hecho de contar con una gran extensión de terreno además de las edificaciones existentes, esta zona puede ser utilizada para diferentes fines, como, por ejemplo, el desarrollo de bungalows o villas independientes, integrándose con el entorno natural, atrayendo a visitantes que buscan tranquilidad y conexión con la naturaleza, posibilitando el aprovechamiento de parte del terreno para jardines, Zonas de ocio o espacios para eventos al aire libre, creando un valor añadido a los apartamentos turísticos o bungalows.La propiedad tiene una gran vista despejada sobre el campo y el mar, especialmente al lado de la zona donde se encuentra el edificio del taller (ya que se encuentra en una zona más alta).
La propiedad tiene buen acceso y se encuentra en una zona intermedia entre la parroquia de Ginetes, la parroquia de Mosteiros y la zona turística de Sete Cidades. Así, destacamos algunas áreas de interés relacionadas con estas localizaciones:
- Herrería y baños termales
Zona de Baño Ferraria: Uno de los principales atractivos de la isla, con piscinas naturales de agua caliente geotérmica, perfectas para baños relajantes.
Termas da Ferraria: Un espacio de bienestar que ofrece tratamientos terapéuticos con aguas termales.-Monasterios
Piscinas Naturales Mosteiros: Piscinas volcánicas ideales para nadar, rodeadas de un paisaje único.
Praia dos Mosteiros: Una playa de arena negra con impresionantes vistas de los islotes.- Sete Cidades
Lagoa das Sete Cidades: Una de las maravillas naturales más emblemáticas de las Azores, compuesta por dos lagunas, la Azul y la Verde, rodeadas de verdes laderas.
Mirador Vista do Rei: Uno de los mejores lugares para observar las lagunas es el pueblo de Sete Cidades.
Laguna Santiago: Una tranquila laguna rodeada de densa vegetación, excelente para practicar senderismo.- Senderos y Senderismo
Sendero Ferraria y Mosteiros: Una ruta que conecta Ferraria con la zona costera de Mosteiros, pasando por unas vistas espectaculares.
Sendero Sete Cidades: Un sendero escénico que recorre las orillas de las lagunas y ofrece impresionantes vistas del paisaje volcánico.- Miradores cercanos
Mirador de Ponta do Escalvado: Imponente vista sobre la costa oeste de la isla, con énfasis en los islotes de Mosteiros y el Océano Atlántico.
Mirador de Caminho Novo: Ofrece una encantadora perspectiva de la campiña de Várzea y el Atlántico.- Proximidad a servicios esenciales
Pequeños comercios locales, supermercados y cafeterías en la parroquia de Ginetes.
Colegios, farmacias y otros servicios básicos a tan solo unos minutos en coche.Información adicional sobre las ÁREAS:Superficie Total del Terreno: 9.000 m2;
Área de implantación de la casa: 155 m2;
Área total de construcción de la casa: 310 m2;
Superficie de implantación/construcción de los anexos: aprox. 350 m2;
Área de Implantación del Taller: 440 m2;
Área total de construcción del taller: 590 m2;
Área total de construcción (villa + anexos + taller): 1.250 m2Certificación Energética: Exenta de indicar la clase energética en la publicidad de venta o arrendamiento, en virtud del artículo 4 del Decreto Legislativo Regional n.º 4/2016/A, de 2 de febrero.NOTAS: La información relacionada con el potencial de la propiedad y los posibles desarrollos futuros son solo sugerencias basadas en las características físicas y la ubicación de la propiedad. Cualquier pretensión de adaptación o transformación del inmueble tendrá que ser desarrollada, a expensas de los posibles compradores, y sometida a la revalorización municipal.
#ref:396701 We bieden een unieke kans voor de aankoop van een onroerend goed met 9.000 m² grond, bestaande uit twee stedelijke gebouwen, gelegen in de parochie van Ginetes, Várzea-gebied, gemeente Ponta Delgada, eiland São Miguel, Azoren. Dit pand biedt een scala aan mogelijkheden, zowel voor huisvesting als voor de ontwikkeling van woningbouw, toeristische of industriële projecten.Gebouw 1 - Huis met 3 verdiepingen, bijgebouwen, patio en tuin
Algemene kenmerken:
Anti-seismische constructie met betonnen plaatverdelingen.
Mogelijkheid om te worden aangepast in twee onafhankelijke woningen.
Grote tuin en 4 met elkaar verbonden bijgebouwen, waarvan 3 aan een andere straatzijde.
Gebied met bevoorrecht uitzicht op het platteland en de zee.Interieur Indeling van het huis:Verdieping 0:
Entree, hal;
Grote woonkamer met open haard;
Hoofdkeuken;
Wasserij;
Twee slaapkamers;
Badkamer;
Garage;
Hal of hal met 3 toegangsdeuren, die aansluiten op een bijgebouw met een secundaire keuken (met houtoven), kleine woonkamer en een kamer die kan worden omgebouwd tot slaapkamer.Verdieping 1:
Inkomhal (die zelfstandig kan zijn).
Gemeenschappelijke ruimte;
Kantoor;
Keukenkamer;
Drie slaapkamers, waarvan één suite (met eigen badkamer).
Extra badkamer.
Ladder naar de zolder.Verdieping 2 (zolder):
Open ruimte, ideaal om te verbouwen tot een extra woon- of slaapkamer.
Opslagruimte.Bijlagen:
1. Bijlage voor ploegen, die moeten worden hersteld.
2. Werkplaatsen met twee grote kamers en badkamer.
3. Ruimte met receptie, keuken en diverse sanitaire voorzieningen (o.a. douche), gedeeltelijk gerenoveerd.Gebouw 2 - Werkplaats en groot land Algemene kenmerken:
Gebouw van twee verdiepingen met 590 m² constructie voor een timmer- en aluminiumwerkplaats.
Land met ongeveer 80 meter met uitzicht op de regionale weg, met uitzicht op twee straten.
Ideaal voor het markeren en ontwikkelen van woningbouwproject (verkaveling).Interieur Indeling:
Verdieping 0:
Grote garage met een plafondhoogte van 3 meter en een bruto oppervlakte van circa 150 m².Verdieping 1:
Werkgebied met 440 m² en plafondhoogte van 5 meter, bestaande uit twee grote ruimtes.Herbruikbaarheid potentieel:
De structuur heeft het potentieel om te worden omgebouwd voor andere doeleinden, zoals een blok appartementen te koop of toeristische accommodatie.Hoogtepunten en locatie
Slechts 25 km van het historische centrum van Ponta Delgada;
Goede bereikbaarheid en vrij uitzicht;
Ideaal voor eigen woningbouw, toeristische of industriële investeringen.Deze woning is geschikt voor onmiddellijk gebruik, hetzij voor woningbouw, hetzij voor de start van een industriële activiteit. Gezien zijn veelzijdigheid heeft deze woning echter veel potentieel voor de ontwikkeling van verschillende soorten woningen en/of toeristische projecten, omdat rekening houdend met de beschikbare oppervlakte wordt verwacht dat het mogelijk zal zijn om de beschikbare ruimte voor verschillende doeleinden aan te passen. Het feit dat het een groot stuk grond heeft naast de bestaande bebouwing, kan dit gebied voor verschillende doeleinden worden gebruikt, zoals bijvoorbeeld de ontwikkeling van bungalows of vrijstaande villa's, integratie met de natuurlijke omgeving, het aantrekken van bezoekers die rust en verbinding met de natuur zoeken, het mogelijk maken van het gebruik van een deel van het land voor tuinen, recreatiegebieden of evenementenruimtes in de buitenlucht, die een meerwaarde creëren voor toeristische appartementen of bungalows.De woning heeft een geweldig vrij uitzicht over de landerijen en de zee, vooral naast het gebied waar het werkplaatsgebouw zich bevindt (aangezien het zich in een hoger gelegen gebied bevindt).
De woning is goed bereikbaar en is gelegen in een tussengebied tussen de parochie van Ginetes, de parochie van Mosteiros en het toeristische gebied van Sete Cidades. Daarom belichten we enkele interessegebieden die verband houden met deze locaties:
- Smeden en thermale baden
Ferraria-badzone: Een van de belangrijkste attracties van het eiland, met natuurlijke zwembaden met geothermisch warm water, perfect voor ontspannende baden.
Termas da Ferraria: Een wellnessruimte die therapeutische behandelingen met thermaal water biedt.-Kloosters
Mosteiros Natural Pools: Vulkanische poelen ideaal om te zwemmen, omgeven door een uniek landschap.
Praia dos Mosteiros: Een zwart zandstrand met een prachtig uitzicht op de eilandjes.- Sete Cidades
Lagoa das Sete Cidades: Een van de meest emblematische natuurwonderen van de Azoren, bestaande uit twee lagunes - de Blauwe en de Groene - omgeven door groene hellingen.
Vista do Rei Viewpoint: Een van de beste plekken om de lagunes te observeren is het dorp Sete Cidades.
Santiago Lagoon: Een rustige lagune omgeven door dichte vegetatie, uitstekend geschikt om te wandelen.- Paden en wandelen
Ferraria en Mosteiros Trail: Een route die Ferraria verbindt met het kustgebied van Mosteiros, langs spectaculaire uitzichten.
Sete Cidades Trail: Een schilderachtig pad dat langs de oevers van de lagunes loopt en een prachtig uitzicht biedt op het vulkanische landschap.- Uitkijkpunten in de buurt
Uitzichtpunt Ponta do Escalvado: Imposant uitzicht over de westkust van het eiland, met de nadruk op de eilandjes Mosteiros en de Atlantische Oceaan.
Caminho Novo Viewpoint: Biedt een charmant perspectief op het platteland van Várzea en de Atlantische Oceaan.- Nabijheid van essentiële diensten
Kleine lokale winkels, supermarkten en cafés in de parochie van Ginetes.
Scholen, apotheken en andere basisvoorzieningen op slechts een paar minuten rijden met de auto.Aanvullende informatie over de GEBIEDEN:Totale grondoppervlakte: 9.000 m2;
Implantatiegebied van het huis: 155 m2;
Totale bouwoppervlakte van de woning: 310 m2;
Implantatie/bouwoppervlakte van de bijgebouwen: ca. 350 m2;
Werkplaats Implantatie Gebied: 440 m2;
Totale bouwoppervlakte van de werkplaats: 590 m2;
Totale bouwoppervlakte (villa + bijgebouwen + werkplaats): 1.250 m2Energiecertificering: Vrijgesteld van de aanduiding van de energieklasse bij reclame voor verkoop of verhuur, op grond van artikel 4 van regionaal wetsbesluit nr. 4/2016/A van 2 februari.OPMERKINGEN: Informatie met betrekking tot het potentieel van het onroerend goed en mogelijke toekomstige ontwikkelingen zijn slechts suggesties op basis van de fysieke kenmerken en locatie van het onroerend goed. Elke claim om het onroerend goed aan te passen of te transformeren zal op kosten van potentiële kopers moeten worden ontwikkeld en ter beoordeling aan de gemeente moeten worden voorgelegd.
Energie Categorie: Gratis
#ref:396701 Apresentamos uma oportunidade única para aquisição de uma propriedade com 9.000 m² de terreno, composta por dois prédios urbanos, localizada na freguesia de Ginetes, zona da Várzea, concelho de Ponta Delgada, Ilha de São Miguel, Açores. Esta propriedade oferece um leque de possibilidades tanto para habitação como para desenvolvimento de projetos habitacionais, turísticos ou industriais.Prédio 1 - Moradia com 3 Pisos, anexos, logradouro e Jardim
Características Gerais:
Construção antissísmica com divisões em placa de betão.
Possibilidade de ser adaptada em duas habitações independentes.
Amplo jardim e 4 anexos interligados, 3 dos quais confrontam com outra rua.
Área com vistas privilegiadas para o campo e o mar.Distribuição Interior da moradia:Piso 0:
Hall de entrada;
Ampla sala comum com lareira;
Cozinha principal;
Lavandaria;
Dois quartos;
Casa de banho;
Garagem;
Hall ou corredor com 3 portas de acesso, com ligação a um anexo que inclui cozinha secundária (com forno de lenha), pequena sala e uma divisão que pode ser convertida em quarto.Piso 1:
Hall de entrada (que pode ser independente).
Sala comum;
Escritório;
Divisão destinada a cozinha;
Três quartos, sendo um deles tipo suíte (com casa de banho privativa).
Casa de banho adicional.
Escada para o sótão.Piso 2 (Sótão):
Área em aberto, ideal para ser convertida em sala ou quarto adicional.
Espaço para arrumos.Anexos:
1. Anexo destinado a aragem, a necessitar de recuperação.
2. Oficinas com duas divisões amplas e casa de banho.
3. Área com receção, cozinha e diversas instalações sanitárias (incluindo duche), parcialmente renovada.Prédio 2 - Oficina e Amplo Terreno Características Gerais:
Edifício de dois pisos com 590 m² de construção destinado a oficina de carpintaria e alumínios.
Terreno com cerca de 80 metros de frente para a Estrada Regional, confrontando com duas ruas.
Ideal para destaque e desenvolvimento de projeto habitacional (loteamento).Distribuição Interior:
Piso 0:
Ampla garagem com pé-direito de 3 metros e área bruta de aproximadamente 150 m².Piso 1:
Área de trabalho com 440 m² e pé-direito de 5 metros, composta por duas zonas amplas.Potencial de Reutilização:
A estrutura apresenta potencial para ser convertida para outros fins, como bloco de apartamentos para venda ou alojamento turístico.Destaques e Localização
Apenas 25 km do centro histórico de Ponta Delgada;
Ótimos acessos e vistas desafogadas;
Ideal para habitação própria, investimento turístico ou industrial.Esta propriedade apresenta condições para utilização imediata, quer para habitação, quer para início de uma actividade industrial. No entanto, dada a sua versatilidade, este imóvel apresenta muito potencial para desenvolvimento de diferentes tipos de projectos habitacionais e/ou turísticos, pois tendo em conta a área disponível, prevê-se que seja possível adaptar o espaço disponível para diferentes finalidades. O facto de dispor de uma ampla área de terreno para além das construções já existentes, a referida área pode ser aproveitada para diferentes propósitos, como, por exemplo, o desenvolvimento de bungalows ou vilas independentes, integrando-se ao ambiente natural, atraindo visitantes que buscam tranquilidade e ligação com a natureza, possibilitando o uso de parte do terreno para jardins, áreas de lazer ou espaços para eventos ao ar livre, criando valor agregado aos apartamentos turísticos ou bungalows.O imóvel dispõe de óptima vista desafogada sobre o campo e o mar, sobretudo junto à zona onde se localiza o edifício destinado a oficina (por se situar numa zona mais elevada).
O imóvel dispõe de bons acessos e está situado numa zona intermédia entre a freguesia dos Ginetes, a freguesia dos Mosteiros e ainda a zona turística das Sete Cidades. Assim, destacamos algumas zonas de interesse relacionadas com as referidas localizações:
- Ferraria e Termas
Zona Balnear da Ferraria: Uma das principais atrações da ilha, com piscinas naturais de água quente geotérmica, perfeitas para banhos relaxantes.
Termas da Ferraria: Um espaço de bem-estar que oferece tratamentos terapêuticos com águas termais.- Mosteiros
Piscinas Naturais dos Mosteiros: Piscinas vulcânicas ideais para nadar, rodeadas por uma paisagem única.
Praia dos Mosteiros: Uma praia de areia negra com vistas deslumbrantes para os ilhéus.- Sete Cidades
Lagoa das Sete Cidades: Uma das maravilhas naturais mais emblemáticas dos Açores, composta por duas lagoas - a Azul e a Verde - rodeadas por encostas verdes.
Miradouro da Vista do Rei: Um dos melhores pontos para observar as lagoas e a vila das Sete Cidades.
Lagoa de Santiago: Uma lagoa tranquila e rodeada por vegetação densa, excelente para caminhadas.- Trilhos e Caminhadas
Trilho da Ferraria e Mosteiros: Uma rota que liga a Ferraria à zona costeira dos Mosteiros, passando por vistas espetaculares.
Trilho das Sete Cidades: Um percurso panorâmico que percorre as margens das lagoas e oferece vistas deslumbrantes sobre a paisagem vulcânica.- Miradouros Próximos
Miradouro da Ponta do Escalvado: Vista imponente sobre a costa oeste da ilha, com destaque para os ilhéus dos Mosteiros e o oceano Atlântico.
Miradouro do Caminho Novo: Oferece uma perspetiva encantadora da zona rural da Várzea e do Atlântico.- Proximidade a Serviços Essenciais
Pequeno comércio local, supermercados e cafés na freguesia de Ginetes.
Escolas, farmácias e outros serviços básicos a poucos minutos de carro.Informação Adicional acerca das ÁREAS:Área Total de Terreno: 9.000 m2;
Área de Implantação da moradia: 155 m2;
Área total de Construção da moradia: 310 m2;
Área de Implantação/construção dos anexos: aprox. 350 m2;
Área de Implantação da Oficina: 440 m2;
Área total de Construção da Oficina: 590 m2;
Área total de construção (moradia + anexos + oficina): 1.250 m2Certificação Energética: Dispensado da indicação da classe energética aquando da publicitação para venda ou locação, ao abrigo do artigo 4.º do Decreto Legislativo Regional n.º 4/2016/A, de 2 de Fevereiro.OBSERVAÇÕES: As informações relacionadas com a potencialidade do imóvel e possíveis desenvolvimentos futuros, são apenas sugestões com base nas características físicas e localização da propriedade. Qualquer pretensão para adaptar ou transformar o imóvel terão de ser desenvolvidos, a expensas dos potenciais compradores, e submetidos para apreciação camarária.
#ref:396701 We present a unique opportunity for the acquisition of a property with 9,000 m² of land, consisting of two urban buildings, located in the parish of Ginetes, Várzea area, municipality of Ponta Delgada, São Miguel Island, Azores. This property offers a range of possibilities both for housing and for the development of housing, tourist or industrial projects.Building 1 - House with 3 floors, annexes, patio and garden
General Features:
Anti-seismic construction with concrete plate divisions.
Possibility of being adapted into two independent dwellings.
Large garden and 4 interconnected annexes, 3 of which face another street.
Area with privileged views of the countryside and the sea.Interior Distribution of the house:Floor 0:
Entrance hall;
Large living room with fireplace;
Main kitchen;
Laundry;
Two bedrooms;
Bathroom;
Garage;
Hall or hallway with 3 access doors, connecting to an annex that includes a secondary kitchen (with wood oven), small living room and a room that can be converted into a bedroom.Floor 1:
Entrance hall (which can be independent).
Common room;
Office;
Kitchen room;
Three bedrooms, one of which is a suite (with private bathroom).
Additional bathroom.
Ladder to the attic.Floor 2 (Attic):
Open area, ideal to be converted into an additional living room or bedroom.
Storage space.Attachments:
1. Annex for ploughing, in need of recovery.
2. Workshops with two large rooms and bathroom.
3. Area with reception, kitchen and various sanitary facilities (including shower), partially renovated.Building 2 - Workshop and Large Land General Features:
Two-storey building with 590 m² of construction for a carpentry and aluminium workshop.
Land with about 80 meters facing the Regional Road, facing two streets.
Ideal for highlighting and development of housing project (subdivision).Interior Distribution:
Floor 0:
Large garage with a ceiling height of 3 meters and a gross area of approximately 150 m².Floor 1:
Work area with 440 m² and ceiling height of 5 meters, consisting of two large areas.Reusability Potential:
The structure has the potential to be converted for other purposes, such as a block of apartments for sale or tourist accommodation.Highlights & Location
Only 25 km from the historic centre of Ponta Delgada;
Great access and unobstructed views;
Ideal for own housing, tourist or industrial investment.This property is suitable for immediate use, either for housing or for the start of an industrial activity. However, given its versatility, this property has a lot of potential for the development of different types of housing and/or tourist projects, because taking into account the available area, it is expected that it will be possible to adapt the available space for different purposes. The fact that it has a large area of land in addition to the existing buildings, this area can be used for different purposes, such as, for example, the development of bungalows or independent villas, integrating with the natural environment, attracting visitors who seek tranquillity and connection with nature, enabling the use of part of the land for gardens, leisure areas or outdoor event spaces, creating added value to tourist apartments or bungalows.The property has a great unobstructed view over the countryside and the sea, especially next to the area where the workshop building is located (as it is located in a higher area).
The property has good access and is located in an intermediate area between the parish of Ginetes, the parish of Mosteiros and the tourist area of Sete Cidades. Thus, we highlight some areas of interest related to these locations:
- Blacksmithing and Thermal Baths
Ferraria Bathing Area: One of the main attractions of the island, with natural pools of geothermal hot water, perfect for relaxing baths.
Termas da Ferraria: A wellness space that offers therapeutic treatments with thermal waters.-Monasteries
Mosteiros Natural Pools: Volcanic pools ideal for swimming, surrounded by a unique landscape.
Praia dos Mosteiros: A black sand beach with stunning views of the islets.- Sete Cidades
Lagoa das Sete Cidades: One of the most emblematic natural wonders of the Azores, composed of two lagoons - the Blue and the Green - surrounded by green slopes.
Vista do Rei Viewpoint: One of the best spots to observe the lagoons is the village of Sete Cidades.
Santiago Lagoon: A quiet lagoon surrounded by dense vegetation, excellent for hiking.- Trails and Hiking
Ferraria and Mosteiros Trail: A route that connects Ferraria to the coastal area of Mosteiros, passing through spectacular views.
Sete Cidades Trail: A scenic trail that runs along the banks of the lagoons and offers stunning views of the volcanic landscape.- Nearby Viewpoints
Ponta do Escalvado Viewpoint: Imposing view over the west coast of the island, with emphasis on the islets of Mosteiros and the Atlantic Ocean.
Caminho Novo Viewpoint: Offers a charming perspective of the Várzea countryside and the Atlantic.- Proximity to essential services
Small local shops, supermarkets and cafes in the parish of Ginetes.
Schools, pharmacies and other basic services just a few minutes away by car.Additional Information about the AREAS:Total Land Area: 9,000 m2;
Implantation area of the house: 155 m2;
Total construction area of the house: 310 m2;
Implantation/construction area of the annexes: approx. 350 m2;
Workshop Implantation Area: 440 m2;
Total Workshop Construction Area: 590 m2;
Total construction area (villa + annexes + workshop): 1,250 m2Energy Certification: Exempt from indicating the energy class when advertising for sale or lease, under article 4 of Regional Legislative Decree no. 4/2016/A, of 2 February.NOTES: Information related to the potential of the property and possible future developments are only suggestions based on the physical characteristics and location of the property. Any claim to adapt or transform the property will have to be developed, at the expense of potential buyers, and submitted for municipal appreciation.
Energy Rating: Exempt
#ref:396701 We present a unique opportunity for the acquisition of a property with 9,000 m² of land, consisting of two urban buildings, located in the parish of Ginetes, Várzea area, municipality of Ponta Delgada, São Miguel Island, Azores. This property offers a range of possibilities both for housing and for the development of housing, tourist or industrial projects.Building 1 - House with 3 floors, annexes, patio and garden
General Features:
Anti-seismic construction with concrete plate divisions.
Possibility of being adapted into two independent dwellings.
Large garden and 4 interconnected annexes, 3 of which face another street.
Area with privileged views of the countryside and the sea.Interior Distribution of the house:Floor 0:
Entrance hall;
Large living room with fireplace;
Main kitchen;
Laundry;
Two bedrooms;
Bathroom;
Garage;
Hall or hallway with 3 access doors, connecting to an annex that includes a secondary kitchen (with wood oven), small living room and a room that can be converted into a bedroom.Floor 1:
Entrance hall (which can be independent).
Common room;
Office;
Kitchen room;
Three bedrooms, one of which is a suite (with private bathroom).
Additional bathroom.
Ladder to the attic.Floor 2 (Attic):
Open area, ideal to be converted into an additional living room or bedroom.
Storage space.Attachments:
1. Annex for ploughing, in need of recovery.
2. Workshops with two large rooms and bathroom.
3. Area with reception, kitchen and various sanitary facilities (including shower), partially renovated.Building 2 - Workshop and Large Land General Features:
Two-storey building with 590 m² of construction for a carpentry and aluminium workshop.
Land with about 80 meters facing the Regional Road, facing two streets.
Ideal for highlighting and development of housing project (subdivision).Interior Distribution:
Floor 0:
Large garage with a ceiling height of 3 meters and a gross area of approximately 150 m².Floor 1:
Work area with 440 m² and ceiling height of 5 meters, consisting of two large areas.Reusability Potential:
The structure has the potential to be converted for other purposes, such as a block of apartments for sale or tourist accommodation.Highlights & Location
Only 25 km from the historic centre of Ponta Delgada;
Great access and unobstructed views;
Ideal for own housing, tourist or industrial investment.This property is suitable for immediate use, either for housing or for the start of an industrial activity. However, given its versatility, this property has a lot of potential for the development of different types of housing and/or tourist projects, because taking into account the available area, it is expected that it will be possible to adapt the available space for different purposes. The fact that it has a large area of land in addition to the existing buildings, this area can be used for different purposes, such as, for example, the development of bungalows or independent villas, integrating with the natural environment, attracting visitors who seek tranquillity and connection with nature, enabling the use of part of the land for gardens, leisure areas or outdoor event spaces, creating added value to tourist apartments or bungalows.The property has a great unobstructed view over the countryside and the sea, especially next to the area where the workshop building is located (as it is located in a higher area).
The property has good access and is located in an intermediate area between the parish of Ginetes, the parish of Mosteiros and the tourist area of Sete Cidades. Thus, we highlight some areas of interest related to these locations:
- Blacksmithing and Thermal Baths
Ferraria Bathing Area: One of the main attractions of the island, with natural pools of geothermal hot water, perfect for relaxing baths.
Termas da Ferraria: A wellness space that offers therapeutic treatments with thermal waters.-Monasteries
Mosteiros Natural Pools: Volcanic pools ideal for swimming, surrounded by a unique landscape.
Praia dos Mosteiros: A black sand beach with stunning views of the islets.- Sete Cidades
Lagoa das Sete Cidades: One of the most emblematic natural wonders of the Azores, composed of two lagoons - the Blue and the Green - surrounded by green slopes.
Vista do Rei Viewpoint: One of the best spots to observe the lagoons is the village of Sete Cidades.
Santiago Lagoon: A quiet lagoon surrounded by dense vegetation, excellent for hiking.- Trails and Hiking
Ferraria and Mosteiros Trail: A route that connects Ferraria to the coastal area of Mosteiros, passing through spectacular views.
Sete Cidades Trail: A scenic trail that runs along the banks of the lagoons and offers stunning views of the volcanic landscape.- Nearby Viewpoints
Ponta do Escalvado Viewpoint: Imposing view over the west coast of the island, with emphasis on the islets of Mosteiros and the Atlantic Ocean.
Caminho Novo Viewpoint: Offers a charming perspective of the Várzea countryside and the Atlantic.- Proximity to essential services
Small local shops, supermarkets and cafes in the parish of Ginetes.
Schools, pharmacies and other basic services just a few minutes away by car.Additional Information about the AREAS:Total Land Area: 9,000 m2;
Implantation area of the house: 155 m2;
Total construction area of the house: 310 m2;
Implantation/construction area of the annexes: approx. 350 m2;
Workshop Implantation Area: 440 m2;
Total Workshop Construction Area: 590 m2;
Total construction area (villa + annexes + workshop): 1,250 m2Energy Certification: Exempt from indicating the energy class when advertising for sale or lease, under article 4 of Regional Legislative Decree no. 4/2016/A, of 2 February.NOTES: Information related to the potential of the property and possible future developments are only suggestions based on the physical characteristics and location of the property. Any claim to adapt or transform the property will have to be developed, at the expense of potential buyers, and submitted for municipal appreciation.
Energy Rating: Exempt
#ref:396701