КАРТИНКИ ЗАГРУЖАЮТСЯ...
Носса-Сеньора-ду-Розариу - Дом на продажу
66 382 866 RUB
Дом (Продажа)
Ссылка:
DAEX-T268
/ 3964
Ссылка:
DAEX-T268
Страна:
PT
Регион:
São Miguel
Город:
Lagoa
Почтовый индекс:
9560-340
Категория:
Жилая
Тип сделки:
Продажа
Тип недвижимости:
Дом
Площадь:
501 м²
Участок:
1 840 м²
Спален:
6
Ванных:
4
Парковка:
1
Гараж:
1
Бассейн:
Да
Камин:
Да
Подвал:
Да
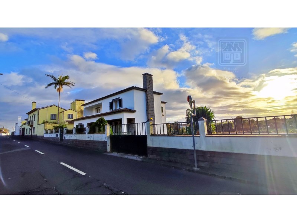
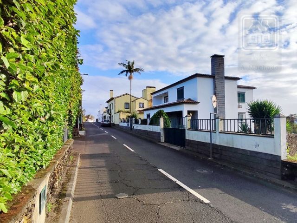
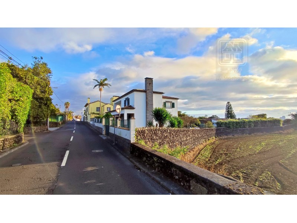
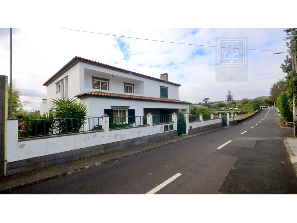
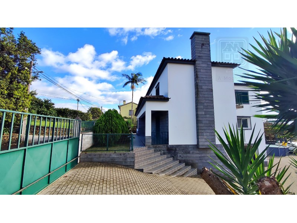
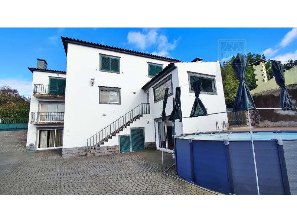
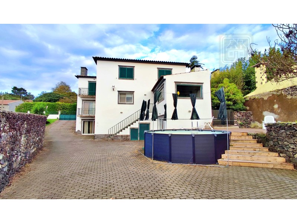
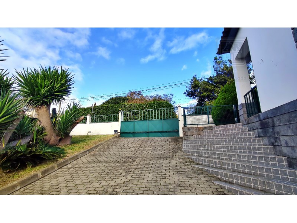
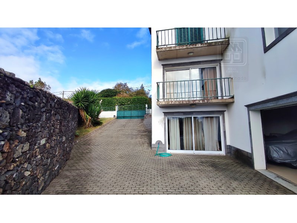
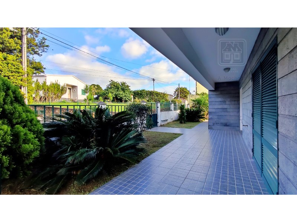
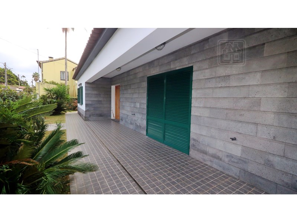
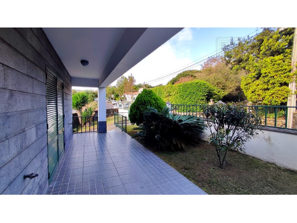

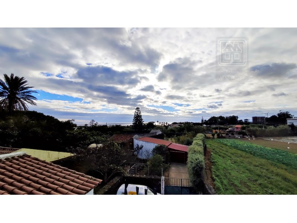
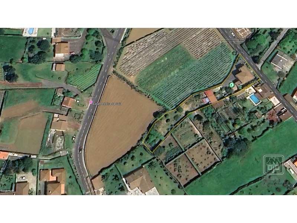
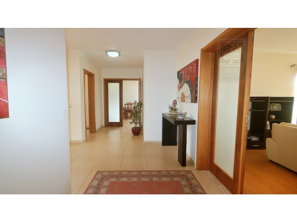
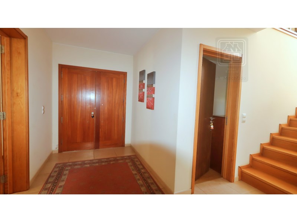
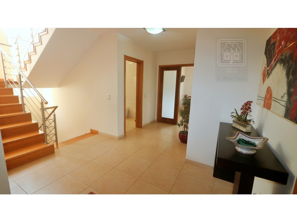
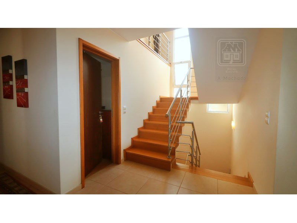
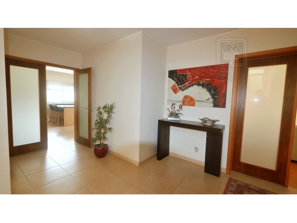
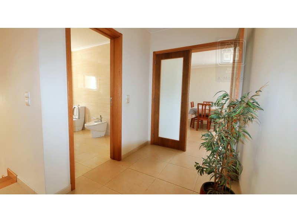
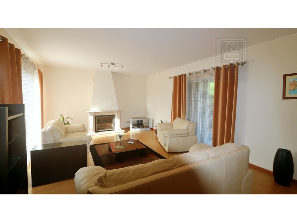
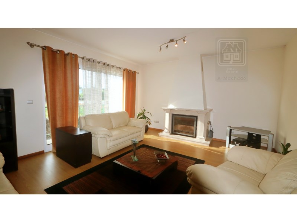
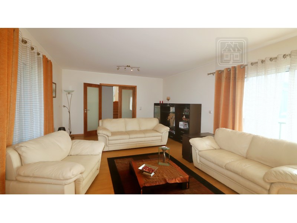
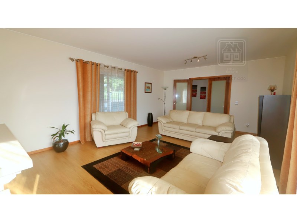
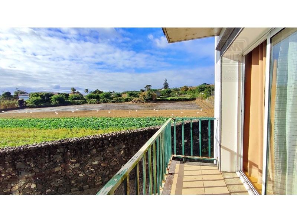
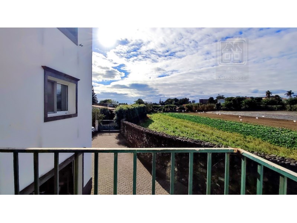
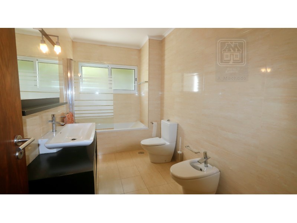
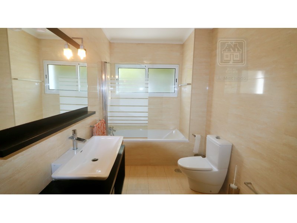
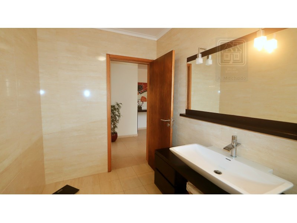
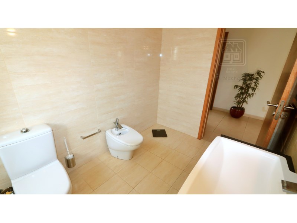
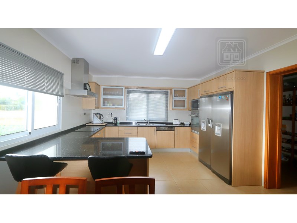
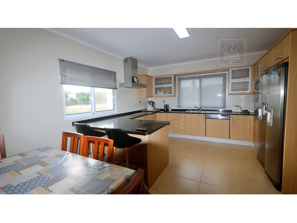
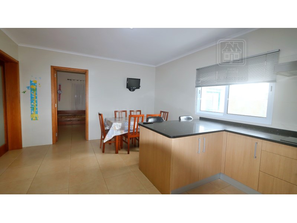
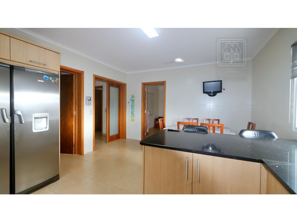
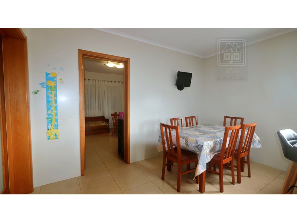
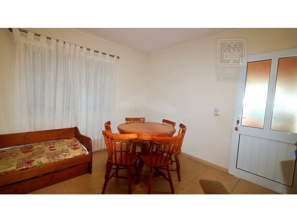
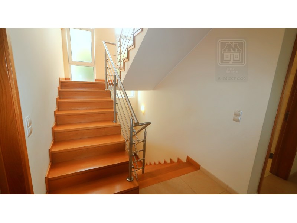
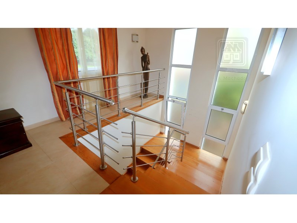
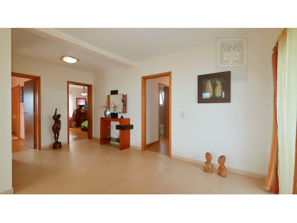
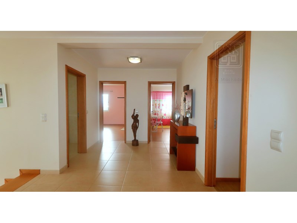
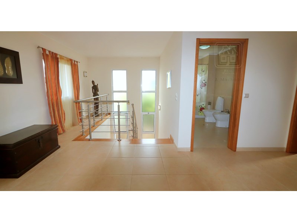
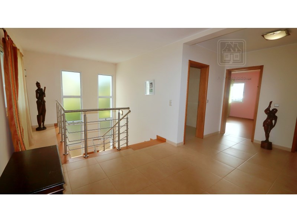
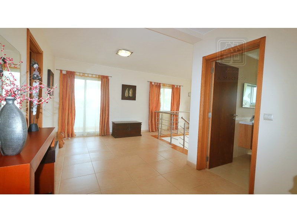
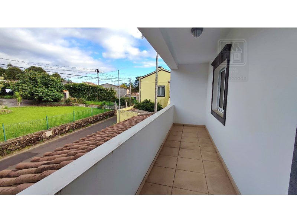
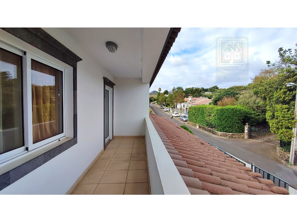
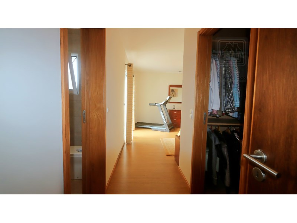
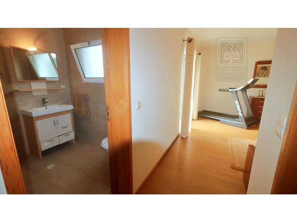
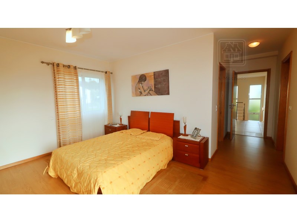
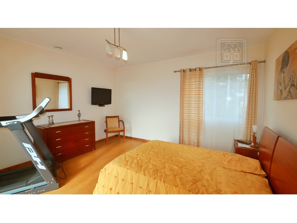
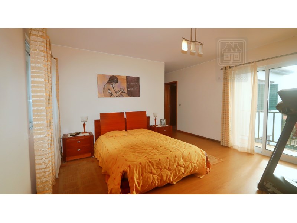
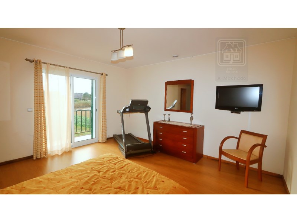
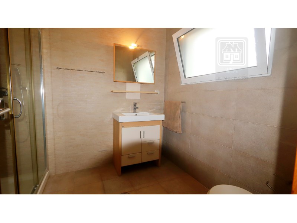
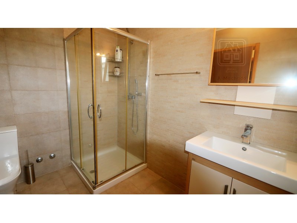
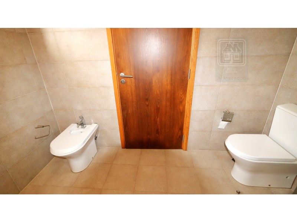
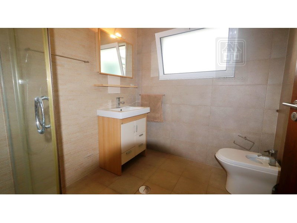
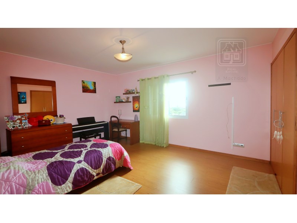
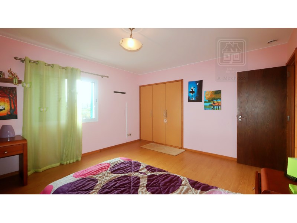
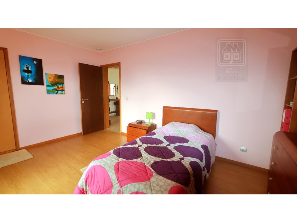
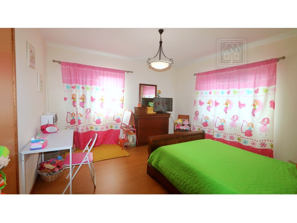
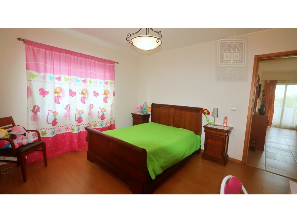
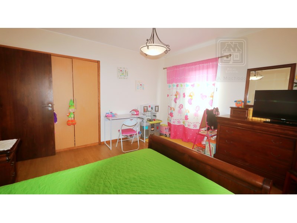
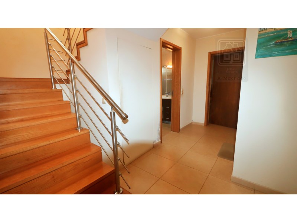
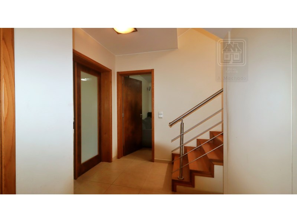
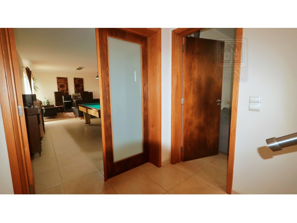
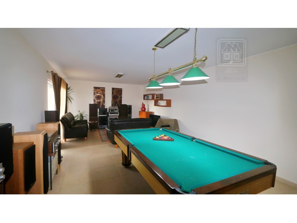
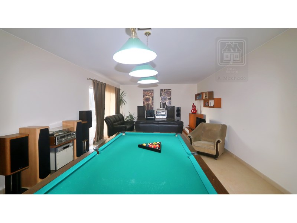
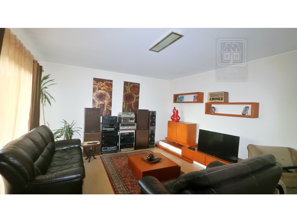
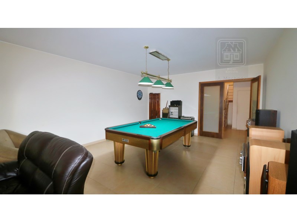
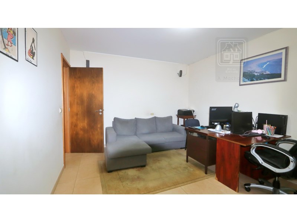
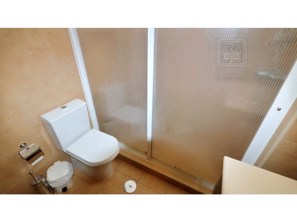
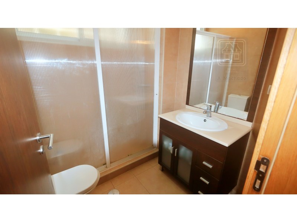

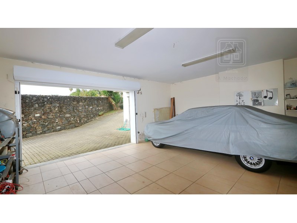
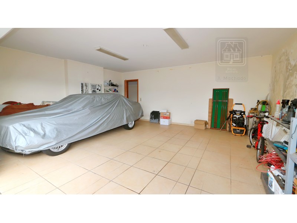
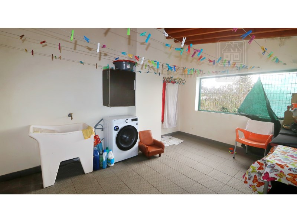
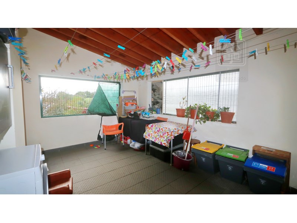
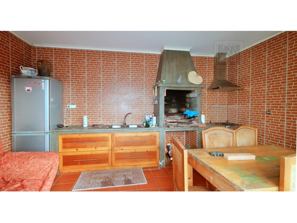
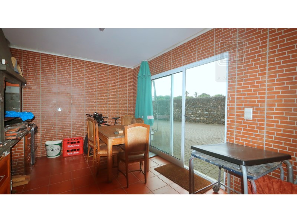
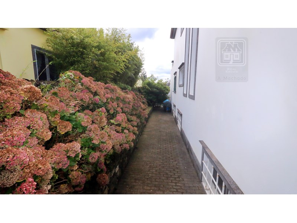
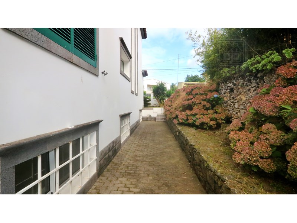
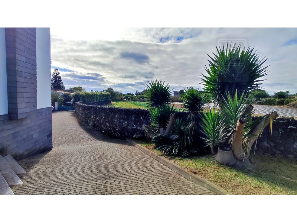
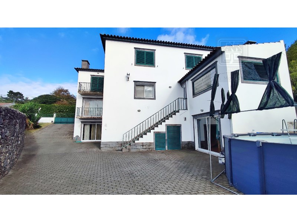
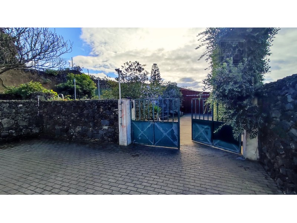
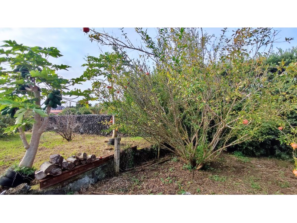
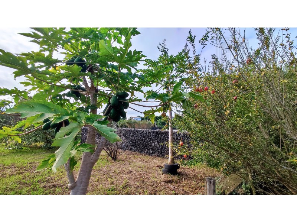
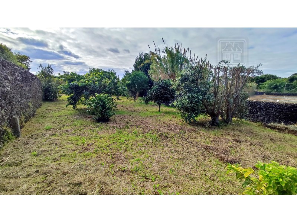
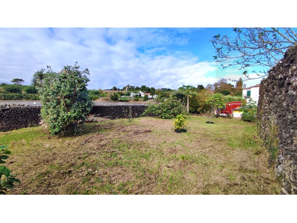
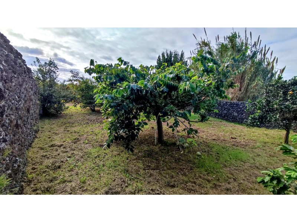
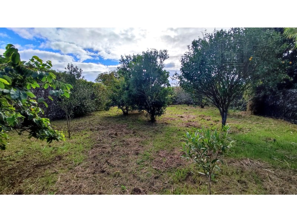
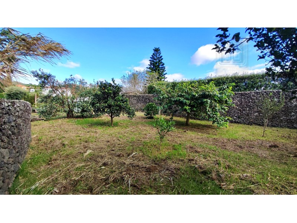
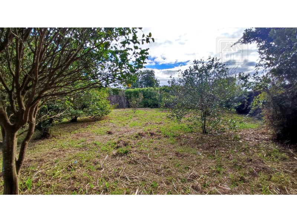
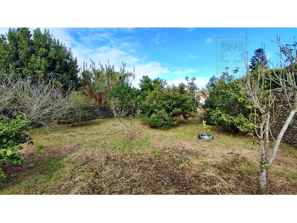
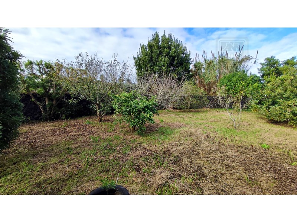
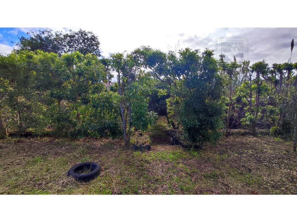
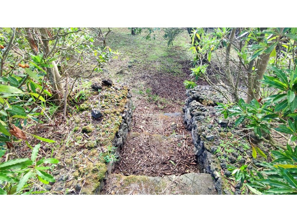
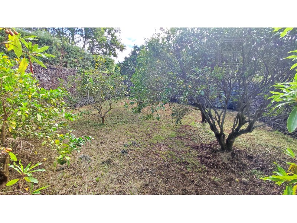
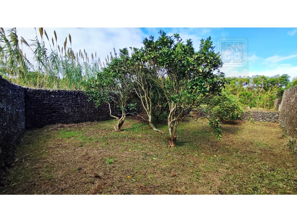
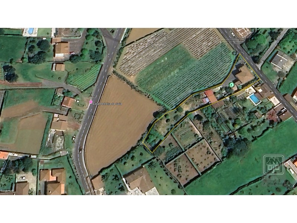
With a total land area of 1840 m², this villa stands out for its spacious architecture and the various outdoor spaces that maximise comfort and leisure, such as the private pool (for moments of leisure and relaxation), a front and side garden and a wide side entrance that allows the entry, circulation and parking of vehicles inside the property.The villa is divided as follows:
FLOOR 0:
- Main entrance from a cosy porch, which opens onto a spacious and elegant distribution hall, connecting the various rooms of the house.
- Large living room with south-facing balcony, bathed in natural light and overlooking the garden/backyard, fireplace with stove (with a system that allows the heating of the bedrooms on the upper floor), providing a perfect environment for relaxation.
- One bedroom, one full bathroom and one equipped kitchen, with access to a generous pantry.
- Dining room and a room for the engine room, with direct access to the patio through the existing staircase, facilitating circulation between the internal and external areas.FLOOR 1 (Bedrooms):
- Large distribution hall with access to a covered balcony facing the street.
- Two bedrooms with built-in wardrobes, both with south-facing windows, offering unobstructed views over the sea and countryside.
- A suite consisting of a bedroom, closet, private bathroom and exclusive balcony, also facing south.LOWER FLOOR:
- Spacious garage with capacity for 2 or 3 cars, ideal for families who value additional space.
- Living room, two rooms that can be used as bedrooms, a bathroom and a pantry (in the stairwell).
- Second independent kitchen with barbecue, ideal for organising outdoor dinners or events with friends and family.OUTDOOR SPACES and FARM
The property has a front and side garden, well maintained, and a generous side entrance. Further back, from the middle of the property, there is a large farm, with about 800 m², with a wide diversity of fruit trees, including pomegranate trees, papaya trees, different orange trees, chestnut trees, apple trees, nona trees, tangerine trees, guava trees, araçás, among others, providing a country experience in the heart of the Lagoon.In addition, between the backyard/patio of the house and the farm, a second garage is built, with 40 m² of gross area, strategically located next to the green area, with the potential to be adapted as a leisure area, workshop, atelier or even an independent housing unit, ideal for those who want to explore tourist rental and monetise the property.The villa is fully equipped with doors (exterior), windows (double glazing) and aluminium shutters;
The kitchen is equipped with an oven, microwave, extractor fan, induction hob, fridge, washing machine and dishwasher.
Water heating is done using a water heater.Investment Potential and Urban Comfort
The configuration of this villa and the intelligent division of its spaces make it ideal for adaptation in several independent dwellings, offering significant potential for tourist exploration. The combination between the main villa, the large outdoor spaces and the second garage opens opportunities for those who want to invest in tourism or provide the experience of living in one of the most charming places on the island of São Miguel.In addition to being an excellent choice as a family residence, this villa offers a unique investment opportunity for the tourist rental market, given its configuration and proximity to the various services of the city and surroundings (since in a few minutes it is possible to be in Ponta Delgada, Ribeira Grande and Vila Franca do Campo), make it ideal for adaptation in several independent dwellings, offering significant potential for tourist exploration. This is a unique opportunity to acquire a property that combines comfort, versatility and a direct connection with Azorean nature. If you are looking for a property that combines the best of both worlds - the peaceful living of the countryside and the proximity to the urban centre - this villa is the perfect choice for you. Additional Information about the AREAS:
Total Land Area: 1840 m²;
Implantation Area: 218.02 m²;
Built Area: 501.68 m²
Gross Private Area: 319.35 m²;
Gross Dependent Area: 182.33 m²;
Uncovered Area: 1621.98 m²;----------------
Energy Certification: Exempt from indicating the energy class when advertising for sale or lease, under article 4 of Regional Legislative Decree no. 4/2016/A, of 2 February.
Energy Rating: Exempt
#ref:3964 Показать больше Показать меньше Prachtige vrijstaande villa, op 3 verdiepingen, met 501 m² bruto bebouwde oppervlakte, gebouwd op een perceel van 1840 m², gelegen op een bevoorrechte locatie, zeer dicht bij het stadscentrum van Lagoa (parochie van Nossa Senhora do Rosário), op het eiland São Miguel, Azoren. Hoewel de villa naast het stadscentrum ligt, profiteert het van een serene sfeer, waar u de essentie van het landelijke leven kunt voelen. Deze woning biedt haar bewoners een unieke ervaring van privacy en contact met de natuur, zonder de gemakkelijke toegang tot een breed scala aan stedelijke diensten en voorzieningen op te geven. Binnen een paar minuten lopen of rijden kunnen bewoners genieten van alles wat de stad Lagoa te bieden heeft, zoals: gevarieerde handel, scholen voor alle leeftijden, restaurants, openbare zwembaden, recreatieparken, het innovatieve technologiepark Nonagon, het volksgezondheidscentrum en het CUF-ziekenhuis.KENMERKEN VAN WONING
Met een totale oppervlakte van 1840 m² valt deze villa op door zijn uitgebreide architectuur en de verschillende buitenruimtes die comfort en vrije tijd maximaliseren, zoals het privézwembad (voor momenten van vrije tijd en ontspanning), een voor- en zijtuin en een brede zij-ingang die de toegang, circulatie en parkeren van voertuigen binnen het terrein mogelijk maakt.De villa is als volgt ingedeeld:
VERDIEPING 0:
- Hoofdingang vanaf een gezellige veranda, die uitkomt op een grote en elegante distributiehal, die de verschillende kamers van het huis met elkaar verbindt.
- Ruime woon/eetkamer met balkon op het zuiden, badend in natuurlijk licht en met uitzicht op de tuin/achtertuin, open haard met kachel (met een systeem dat verwarming van de slaapkamers op de bovenverdieping mogelijk maakt), die een perfecte omgeving biedt om te ontspannen.
- Een slaapkamer, een complete badkamer en een ingerichte keuken, met toegang tot een royale bijkeuken.
- Eetkamer en een ruimte voor de machinekamer, met directe toegang tot de binnenplaats via de bestaande trap, waardoor de circulatie tussen de interne en externe ruimtes wordt vergemakkelijkt.VERDIEPING 1 (Slaapkamers):
- Ruime distributiehal met toegang tot een overdekt balkon aan de straatzijde.
- Twee slaapkamers met inbouwkasten, beide met ramen op het zuiden, met vrij uitzicht op de zee en het platteland.
- Een suite bestaande uit een slaapkamer, vaste kast, eigen badkamer en exclusief balkon, eveneens op het zuiden.BENEDENVERDIEPING:
- Grote garage met capaciteit voor 2 of 3 auto's, ideaal voor gezinnen die waarde hechten aan extra ruimte.
- Woonkamer, twee kamers die gebruikt kunnen worden als slaapkamers, een badkamer en een bijkeuken (in het trappenhuis).
- Tweede onafhankelijke keuken met barbecue, ideaal voor het organiseren van buitendiners of evenementen met vrienden en familie.BUITENRUIMTES en BOERDERIJ
De woning heeft een verzorgde voor- en zijtuin en een royale zij-ingang. Verder terug, vanuit het centrum van het pand, is er een groot landgoed van ongeveer 800 m², met een grote diversiteit aan fruitbomen, waaronder granaatappelbomen, papaja's, verschillende sinaasappelbomen, kastanjebomen, appelbomen, nona, mandarijnen, guaves, araçás, onder andere, die een landelijke ervaring bieden in het hart van de lagune.Bovendien wordt tussen de binnenplaats van het huis en het landgoed een tweede garage gebouwd, met een bruto oppervlakte van 40 m², strategisch gelegen naast het groene gebied, met het potentieel om te worden aangepast als recreatiegebied, werkplaats, atelier of zelfs onafhankelijke woning, ideaal voor diegenen die toeristische verhuur willen verkennen en geld willen verdienen met het onroerend goed.De villa is volledig voorzien van deuren (buitenkant), ramen (dubbel glas) en aluminium rolluiken;
De keuken is voorzien van een oven, magnetron, afzuigkap, inductiekookplaat, koelkast, wasmachine en vaatwasser.
Het water wordt verwarmd door een boiler.Investeringspotentieel en stadscomfort
De configuratie van deze villa en de slimme indeling van de ruimtes maken het ideaal voor aanpassing tot verschillende onafhankelijke woningen, die een aanzienlijk potentieel bieden voor toeristische verkenning. De combinatie tussen de hoofdvilla, de grote buitenruimtes en de tweede garage opent mogelijkheden voor diegenen die willen investeren in toerisme of de ervaring willen bieden van het wonen op een van de meest charmante plekken op het eiland São Miguel.Deze villa is niet alleen een uitstekende optie als gezinswoning, maar biedt ook een unieke investeringsmogelijkheid voor de toeristische verhuurmarkt, gezien de configuratie en de nabijheid van de verschillende diensten van de stad en de omgeving (aangezien het in een paar minuten mogelijk is om in Ponta Delgada, Ribeira Grande en Vila Franca do Campo te zijn), waardoor het ideaal is voor aanpassing in verschillende onafhankelijke woningen, met een aanzienlijk potentieel voor toeristische verkenning. Dit is een unieke kans om een woning te verwerven die comfort, veelzijdigheid en een directe verbinding met de natuur van de Azoren combineert. Als u op zoek bent naar een woning die het beste van twee werelden combineert, een rustig plattelandsleven en de nabijheid van het stadscentrum, dan is deze villa de perfecte keuze voor u. Aanvullende informatie over de GEBIEDEN:
Totale grondoppervlakte: 1840 m²;
Uitvoering Oppervlakte: 218,02 m²;
Bebouwde oppervlakte: 501.68 m²
Bruto privé oppervlakte: 319,35 m²;
Bruto afhankelijke oppervlakte: 182,33 m²;
Overdekte oppervlakte: 1621.98 m²;----------------
Energiecertificering: Vrijgesteld van de vermelding van de energieklasse in de verkoop- of leasereclame, op grond van artikel 4 van regionaal wetsbesluit nr. 4/2016/A van 2 februari.
Energie Categorie: Gratis
#ref:3964 Magnifica VIVENDA isolada, de 3 pisos, com 501 m² de área bruta de construção, que se encontra edificada num terreno com 1840 m², situada numa localização privilegiada, bastante próxima do centro da cidade de Lagoa (freguesia de Nossa Senhora do Rosário), na Ilha de São Miguel, Açores. Embora a moradia esteja localizada junto ao centro da cidade, beneficia de um ambiente sereno, onde se sente a essência da vida no campo. Esta propriedade oferece aos seus residentes uma experiência única de privacidade e contacto com a natureza, sem prescindir do fácil acesso a um diversificado leque de serviços e comodidades urbanas. A poucos minutos a pé ou de carro, os moradores podem desfrutar de tudo o que a cidade de Lagoa tem para oferecer, como por exemplo: comércio variado, escolas para todas as idades, restaurantes, piscinas públicas, parques de lazer, o inovador parque tecnológico Nonagon, centro de saúde público e o hospital da CUF.CARACTERÍSTICAS DA PROPRIEDADE
Com uma área total de terreno de 1840 m², esta moradia destaca-se pela sua arquitetura espaçosa e pelos diversos espaços exteriores que maximizam o conforto e o lazer, como é o caso da piscina privada (para momentos de lazer e relaxamento), um jardim frontal e lateral e uma ampla entrada lateral que permite a entrada, circulação e estacionamento de viaturas no interior da propriedade.A moradia encontra-se dividida da seguinte forma:
PISO 0:
- Entrada principal a partir de um alpendre acolhedor, que se abre para um hall de distribuição espaçoso e elegante, conectando os diversos ambientes da casa.
- Ampla sala de estar com varanda voltada a sul, banhada pela luz natural e com vista para o jardim/quintal, lareira com recuperador de calor (com sistema que permite o aquecimento dos quartos no piso superior), proporcionando um ambiente perfeito para relaxamento.
- Um quarto, uma casa de banho completa e uma cozinha equipada, com acesso a uma generosa despensa.
- Sala de jantar e uma divisão destinada ao quarto de máquinas, com acesso direto ao logradouro através da escadaria existente, facilitando a circulação entre as áreas internas e externas.PISO 1(Quartos):
- Amplo hall de distribuição que com acesso a uma varanda coberta que confronta com a rua.
- Dois quartos com roupeiros embutidos, ambos com janelas orientadas a sul, oferecendo vistas desafogadas sobre o mar e o campo.
- Uma suíte composta por quarto de cama, closet, casa de banho privativa e varanda exclusiva, também orientada a sul.PISO INFERIOR:
- Garagem espaçosa com capacidade para 2 ou 3 viaturas, ideal para famílias que valorizam um espaço adicional.
- Sala comum, duas divisões que podem ser utilizadas como quartos, uma casa de banho e uma despensa (no vão de escada).
- Segunda cozinha independente com churrasqueira, ideal para organizar jantares ao ar livre ou eventos com amigos e familiares.ESPAÇOS EXTERIORES e QUINTA
A propriedade conta com um jardim frontal, e lateral, bem cuidados, e uma entrada lateral generosa. Mais atrás, a partir do meio da propriedade, encontra-se uma ampla quinta, com cerca de 800 m², com uma vasta diversidade de árvores de fruto, incluindo romãzeiras, papaieiras, diferentes laranjeiras, castanheiros, macieiras, árvores de nona, tangerineiras, goiabeiras, araçás, entre outras, proporcionando uma experiência de vivência campestre em pleno centro da Lagoa.Além disso, entre e quintal/logradouro da moradia e a quinta, encontra-se edificada uma segunda garagem, com 40 m² de área bruta, localizada estrategicamente junto à zona verde, com potencial para ser adaptada como zona de lazer, oficina, atelier ou até uma unidade habitacional independente, ideal para quem pretende explorar o arrendamento turístico e rentabilizar o imóvel.A moradia está totalmente equipada com portas (exteriores), janelas (de vidro duplo) e persianas em alumínio;
A cozinha encontra-se equipada com forno, micro-ondas, exaustor, placa de indução, frigorífico, máquina de lavar roupa e máquina de lavar louça.
O aquecimento de águas é feito com recurso a esquentador.Potencial de Investimento e Conforto Urbano
A configuração desta moradia e a divisão inteligente dos seus espaços tornam-na ideal para adaptação em várias habitações independentes, oferecendo um potencial significativo para exploração turística. A combinação entre a vivenda principal, os amplos espaços exteriores e a segunda garagem abre oportunidades para aqueles que pretendem investir no turismo ou proporcionar a experiência de viver num dos locais mais encantadores da ilha de São Miguel.Para além de ser uma excelente escolha como residência familiar, esta moradia oferece uma oportunidade ímpar de investimento para o mercado de arrendamento turístico, dada a sua configuração e proximidade em relação aos diversos serviços da cidade e arredores (já que em poucos minutos é possível estar em Ponta Delgada, Ribeira Grande e Vila Franca do Campo), tornam-na ideal para adaptação em várias habitações independentes, oferecendo um potencial significativo para exploração turística. Essa é uma oportunidade única para adquirir uma propriedade que une conforto, versatilidade e uma conexão direta com a natureza açoriana. Se procura um imóvel que combine o melhor de dois mundos - a vivência pacífica do campo e a proximidade ao centro urbano - esta moradia é a escolha perfeita para si. Informação Adicional acerca das ÁREAS:
Área Total de Terreno: 1840 m²;
Área de Implantação: 218,02 m²;
Área de Construção: 501,68 m²
Área Bruta Privativa: 319,35 m²;
Área Bruta Dependente: 182,33 m²;
Área Descoberta: 1621,98 m²;----------------
Certificação Energética: Dispensado da indicação da classe energética aquando da publicitação para venda ou locação, ao abrigo do artigo 4.º do Decreto Legislativo Regional n.º 4/2016/A, de 2 de Fevereiro.
#ref:3964 Magnificent detached villa, with 3 floors, with 501 m² of gross construction area, which is built on a plot of 1840 m², located in a privileged location, very close to the centre of the city of Lagoa (parish of Nossa Senhora do Rosário), on the island of São Miguel, Azores. Although the villa is located next to the city centre, it benefits from a serene environment, where you can feel the essence of country life. This property offers its residents a unique experience of privacy and contact with nature, without giving up easy access to a diverse range of services and urban amenities. A few minutes walk or by car, residents can enjoy everything that the city of Lagoa has to offer, such as: varied commerce, schools for all ages, restaurants, public swimming pools, leisure parks, the innovative Nonagon technology park, public health centre and the CUF hospital.PROPERTY FEATURES
With a total land area of 1840 m², this villa stands out for its spacious architecture and the various outdoor spaces that maximise comfort and leisure, such as the private pool (for moments of leisure and relaxation), a front and side garden and a wide side entrance that allows the entry, circulation and parking of vehicles inside the property.The villa is divided as follows:
FLOOR 0:
- Main entrance from a cosy porch, which opens onto a spacious and elegant distribution hall, connecting the various rooms of the house.
- Large living room with south-facing balcony, bathed in natural light and overlooking the garden/backyard, fireplace with stove (with a system that allows the heating of the bedrooms on the upper floor), providing a perfect environment for relaxation.
- One bedroom, one full bathroom and one equipped kitchen, with access to a generous pantry.
- Dining room and a room for the engine room, with direct access to the patio through the existing staircase, facilitating circulation between the internal and external areas.FLOOR 1 (Bedrooms):
- Large distribution hall with access to a covered balcony facing the street.
- Two bedrooms with built-in wardrobes, both with south-facing windows, offering unobstructed views over the sea and countryside.
- A suite consisting of a bedroom, closet, private bathroom and exclusive balcony, also facing south.LOWER FLOOR:
- Spacious garage with capacity for 2 or 3 cars, ideal for families who value additional space.
- Living room, two rooms that can be used as bedrooms, a bathroom and a pantry (in the stairwell).
- Second independent kitchen with barbecue, ideal for organising outdoor dinners or events with friends and family.OUTDOOR SPACES and FARM
The property has a front and side garden, well maintained, and a generous side entrance. Further back, from the middle of the property, there is a large farm, with about 800 m², with a wide diversity of fruit trees, including pomegranate trees, papaya trees, different orange trees, chestnut trees, apple trees, nona trees, tangerine trees, guava trees, araçás, among others, providing a country experience in the heart of the Lagoon.In addition, between the backyard/patio of the house and the farm, a second garage is built, with 40 m² of gross area, strategically located next to the green area, with the potential to be adapted as a leisure area, workshop, atelier or even an independent housing unit, ideal for those who want to explore tourist rental and monetise the property.The villa is fully equipped with doors (exterior), windows (double glazing) and aluminium shutters;
The kitchen is equipped with an oven, microwave, extractor fan, induction hob, fridge, washing machine and dishwasher.
Water heating is done using a water heater.Investment Potential and Urban Comfort
The configuration of this villa and the intelligent division of its spaces make it ideal for adaptation in several independent dwellings, offering significant potential for tourist exploration. The combination between the main villa, the large outdoor spaces and the second garage opens opportunities for those who want to invest in tourism or provide the experience of living in one of the most charming places on the island of São Miguel.In addition to being an excellent choice as a family residence, this villa offers a unique investment opportunity for the tourist rental market, given its configuration and proximity to the various services of the city and surroundings (since in a few minutes it is possible to be in Ponta Delgada, Ribeira Grande and Vila Franca do Campo), make it ideal for adaptation in several independent dwellings, offering significant potential for tourist exploration. This is a unique opportunity to acquire a property that combines comfort, versatility and a direct connection with Azorean nature. If you are looking for a property that combines the best of both worlds - the peaceful living of the countryside and the proximity to the urban centre - this villa is the perfect choice for you. Additional Information about the AREAS:
Total Land Area: 1840 m²;
Implantation Area: 218.02 m²;
Built Area: 501.68 m²
Gross Private Area: 319.35 m²;
Gross Dependent Area: 182.33 m²;
Uncovered Area: 1621.98 m²;----------------
Energy Certification: Exempt from indicating the energy class when advertising for sale or lease, under article 4 of Regional Legislative Decree no. 4/2016/A, of 2 February.
Energy Rating: Exempt
#ref:3964 Magnificent detached villa, with 3 floors, with 501 m² of gross construction area, which is built on a plot of 1840 m², located in a privileged location, very close to the centre of the city of Lagoa (parish of Nossa Senhora do Rosário), on the island of São Miguel, Azores. Although the villa is located next to the city centre, it benefits from a serene environment, where you can feel the essence of country life. This property offers its residents a unique experience of privacy and contact with nature, without giving up easy access to a diverse range of services and urban amenities. A few minutes walk or by car, residents can enjoy everything that the city of Lagoa has to offer, such as: varied commerce, schools for all ages, restaurants, public swimming pools, leisure parks, the innovative Nonagon technology park, public health centre and the CUF hospital.PROPERTY FEATURES
With a total land area of 1840 m², this villa stands out for its spacious architecture and the various outdoor spaces that maximise comfort and leisure, such as the private pool (for moments of leisure and relaxation), a front and side garden and a wide side entrance that allows the entry, circulation and parking of vehicles inside the property.The villa is divided as follows:
FLOOR 0:
- Main entrance from a cosy porch, which opens onto a spacious and elegant distribution hall, connecting the various rooms of the house.
- Large living room with south-facing balcony, bathed in natural light and overlooking the garden/backyard, fireplace with stove (with a system that allows the heating of the bedrooms on the upper floor), providing a perfect environment for relaxation.
- One bedroom, one full bathroom and one equipped kitchen, with access to a generous pantry.
- Dining room and a room for the engine room, with direct access to the patio through the existing staircase, facilitating circulation between the internal and external areas.FLOOR 1 (Bedrooms):
- Large distribution hall with access to a covered balcony facing the street.
- Two bedrooms with built-in wardrobes, both with south-facing windows, offering unobstructed views over the sea and countryside.
- A suite consisting of a bedroom, closet, private bathroom and exclusive balcony, also facing south.LOWER FLOOR:
- Spacious garage with capacity for 2 or 3 cars, ideal for families who value additional space.
- Living room, two rooms that can be used as bedrooms, a bathroom and a pantry (in the stairwell).
- Second independent kitchen with barbecue, ideal for organising outdoor dinners or events with friends and family.OUTDOOR SPACES and FARM
The property has a front and side garden, well maintained, and a generous side entrance. Further back, from the middle of the property, there is a large farm, with about 800 m², with a wide diversity of fruit trees, including pomegranate trees, papaya trees, different orange trees, chestnut trees, apple trees, nona trees, tangerine trees, guava trees, araçás, among others, providing a country experience in the heart of the Lagoon.In addition, between the backyard/patio of the house and the farm, a second garage is built, with 40 m² of gross area, strategically located next to the green area, with the potential to be adapted as a leisure area, workshop, atelier or even an independent housing unit, ideal for those who want to explore tourist rental and monetise the property.The villa is fully equipped with doors (exterior), windows (double glazing) and aluminium shutters;
The kitchen is equipped with an oven, microwave, extractor fan, induction hob, fridge, washing machine and dishwasher.
Water heating is done using a water heater.Investment Potential and Urban Comfort
The configuration of this villa and the intelligent division of its spaces make it ideal for adaptation in several independent dwellings, offering significant potential for tourist exploration. The combination between the main villa, the large outdoor spaces and the second garage opens opportunities for those who want to invest in tourism or provide the experience of living in one of the most charming places on the island of São Miguel.In addition to being an excellent choice as a family residence, this villa offers a unique investment opportunity for the tourist rental market, given its configuration and proximity to the various services of the city and surroundings (since in a few minutes it is possible to be in Ponta Delgada, Ribeira Grande and Vila Franca do Campo), make it ideal for adaptation in several independent dwellings, offering significant potential for tourist exploration. This is a unique opportunity to acquire a property that combines comfort, versatility and a direct connection with Azorean nature. If you are looking for a property that combines the best of both worlds - the peaceful living of the countryside and the proximity to the urban centre - this villa is the perfect choice for you. Additional Information about the AREAS:
Total Land Area: 1840 m²;
Implantation Area: 218.02 m²;
Built Area: 501.68 m²
Gross Private Area: 319.35 m²;
Gross Dependent Area: 182.33 m²;
Uncovered Area: 1621.98 m²;----------------
Energy Certification: Exempt from indicating the energy class when advertising for sale or lease, under article 4 of Regional Legislative Decree no. 4/2016/A, of 2 February.
Energy Rating: Exempt
#ref:3964 Wunderschöne freistehende Villa mit 3 Etagen, mit 501 m² Bruttobaufläche, die auf einem Grundstück von 1840 m² gebaut wurde, in privilegierter Lage, ganz in der Nähe des Zentrums der Stadt Lagoa (Gemeinde Nossa Senhora do Rosário), auf der Insel São Miguel, Azoren. Obwohl sich die Villa in der Nähe des Stadtzentrums befindet, profitiert sie von einer ruhigen Umgebung, in der Sie die Essenz des Landlebens spüren können. Diese Immobilie bietet ihren Bewohnern ein einzigartiges Erlebnis von Privatsphäre und Kontakt mit der Natur, ohne auf einen einfachen Zugang zu einer Vielzahl von Dienstleistungen und städtischen Annehmlichkeiten zu verzichten. Ein paar Minuten zu Fuß oder mit dem Auto können die Einwohner alles genießen, was die Stadt Lagoa zu bieten hat, wie zum Beispiel: vielfältiger Handel, Schulen für alle Altersgruppen, Restaurants, öffentliche Schwimmbäder, Freizeitparks, den innovativen Technologiepark Nonagon, das öffentliche Gesundheitszentrum und das CUF-Krankenhaus.EIGENSCHAFTEN DER UNTERKUNFT
Mit einer Gesamtgrundstücksfläche von 1840 m² zeichnet sich diese Villa durch ihre großzügige Architektur und die verschiedenen Außenbereiche aus, die Komfort und Freizeit maximieren, wie z. B. den privaten Pool (für Momente der Freizeit und Entspannung), einen Vor- und Seitengarten und einen breiten Seiteneingang, der die Einfahrt, den Verkehr und das Parken von Fahrzeugen innerhalb des Grundstücks ermöglicht.Die Villa ist wie folgt aufgeteilt:
ETAGE 0:
- Haupteingang von einer gemütlichen Veranda, die sich zu einer geräumigen und eleganten Verteilerhalle öffnet, die die verschiedenen Räume des Hauses verbindet.
- Großes Wohnzimmer mit Südbalkon, lichtdurchflutet und mit Blick auf den Garten/Hinterhof, Kamin mit Ofen (mit einem System, das die Beheizung der Schlafzimmer im Obergeschoss ermöglicht), bietet eine perfekte Umgebung zum Entspannen.
- Ein Schlafzimmer, ein komplettes Badezimmer und eine ausgestattete Küche mit Zugang zu einer großzügigen Speisekammer.
- Esszimmer und ein Raum für den Maschinenraum mit direktem Zugang zum Innenhof über die vorhandene Treppe, was die Zirkulation zwischen dem Innen- und Außenbereich erleichtert.ETAGE 1 (Schlafzimmer):
- Große Verteilerhalle mit Zugang zu einem überdachten Balkon zur Straße.
- Zwei Schlafzimmer mit Einbauschränken, beide mit Südfenstern, bieten einen freien Blick über das Meer und die Landschaft.
- Eine Suite, bestehend aus einem Schlafzimmer, einem Kleiderschrank, einem eigenen Bad und einem exklusiven Balkon, ebenfalls nach Süden ausgerichtet.UNTERE ETAGE:
- Geräumige Garage mit Platz für 2 oder 3 Autos, ideal für Familien, die Wert auf zusätzlichen Platz legen.
- Wohnzimmer, zwei Räume, die als Schlafzimmer genutzt werden können, ein Badezimmer und eine Speisekammer (im Treppenhaus).
- Zweite unabhängige Küche mit Grill, ideal für die Organisation von Abendessen im Freien oder Veranstaltungen mit Freunden und Familie.AUSSENBEREICHE und BAUERNHOF
Das Anwesen verfügt über einen gut gepflegten Vor- und Seitengarten und einen großzügigen Seiteneingang. Weiter hinten, von der Mitte des Grundstücks, befindet sich ein großer Bauernhof mit ca. 800 m² mit einer großen Vielfalt an Obstbäumen, darunter Granatapfelbäume, Papayabäume, verschiedene Orangenbäume, Kastanienbäume, Apfelbäume, Nona-Bäume, Mandarinenbäume, Guavenbäume, Araçás, unter anderem, die ein Landerlebnis im Herzen der Lagune bieten.Darüber hinaus wird zwischen dem Hinterhof/der Terrasse des Hauses und dem Bauernhof eine zweite Garage mit 40 m² Bruttofläche gebaut, die strategisch günstig neben der Grünfläche gelegen ist und das Potenzial hat, als Freizeitbereich, Werkstatt, Atelier oder sogar als unabhängige Wohneinheit angepasst zu werden, ideal für diejenigen, die die touristische Vermietung erkunden und die Immobilie monetarisieren möchten.Die Villa ist komplett ausgestattet mit Türen (außen), Fenstern (Doppelverglasung) und Aluminium-Fensterläden;
Die Küche ist mit einem Backofen, einer Mikrowelle, einer Dunstabzugshaube, einem Induktionskochfeld, einem Kühlschrank, einer Waschmaschine und einem Geschirrspüler ausgestattet.
Die Warmwasserbereitung erfolgt über einen Warmwasserbereiter.Investitionspotenzial und urbaner Komfort
Die Konfiguration dieser Villa und die intelligente Aufteilung ihrer Räume machen sie ideal für die Anpassung in mehrere unabhängige Wohnungen und bieten ein erhebliches Potenzial für touristische Erkundungen. Die Kombination zwischen der Hauptvilla, den großen Außenbereichen und der zweiten Garage eröffnet Möglichkeiten für diejenigen, die in den Tourismus investieren oder die Erfahrung machen möchten, an einem der charmantesten Orte auf der Insel São Miguel zu leben.Diese Villa ist nicht nur eine ausgezeichnete Wahl als Familienresidenz, sondern bietet auch eine einzigartige Investitionsmöglichkeit für den touristischen Vermietungsmarkt, da sie konfiguriert und in der Nähe zu den verschiedenen Dienstleistungen der Stadt und der Umgebung liegt (da es in wenigen Minuten möglich ist, in Ponta Delgada, Ribeira Grande und Vila Franca do Campo zu sein). Es ist ideal für die Anpassung in mehreren unabhängigen Wohnungen und bietet ein erhebliches Potenzial für touristische Erkundungen. Dies ist eine einzigartige Gelegenheit, eine Immobilie zu erwerben, die Komfort, Vielseitigkeit und eine direkte Verbindung mit der Natur der Azoren vereint. Wenn Sie auf der Suche nach einer Immobilie sind, die das Beste aus beiden Welten vereint - das ruhige Leben auf dem Land und die Nähe zum Stadtzentrum - ist diese Villa die perfekte Wahl für Sie. Weitere Informationen zu den AREAS:
Gesamtfläche des Grundstücks: 1840 m²;
Implantationsfläche: 218,02 m²;
Bebaute Fläche: 501,68 m²
Brutto-Privatfläche: 319,35 m²;
Abhängige Bruttofläche: 182,33 m²;
Nicht überdachte Fläche: 1621,98 m²;----------------
Energieausweis: Befreit von der Angabe der Energieklasse bei der Werbung für den Verkauf oder die Vermietung gemäß Artikel 4 des regionalen Gesetzesdekrets Nr. 4/2016/A vom 2. Februar.
Energiekategorie: Befreit
#ref:3964 Magnífico chalet independiente, de 3 plantas, con 501 m² de superficie bruta construida, que está construido sobre una parcela de 1840 m², situado en una ubicación privilegiada, muy cerca del centro de la ciudad de Lagoa (parroquia de Nossa Senhora do Rosário), en la isla de São Miguel, Azores. Aunque la villa se encuentra junto al centro de la ciudad, se beneficia de un ambiente sereno, donde se puede sentir la esencia de la vida en el campo. Esta propiedad ofrece a sus residentes una experiencia única de privacidad y contacto con la naturaleza, sin renunciar al fácil acceso a una amplia gama de servicios y comodidades urbanas. A pocos minutos a pie o en coche, los residentes pueden disfrutar de todo lo que la ciudad de Lagoa tiene para ofrecer, como: comercio variado, escuelas para todas las edades, restaurantes, piscinas públicas, parques de ocio, el innovador parque tecnológico Nonagon, centro de salud pública y el hospital CUF.CARACTERÍSTICAS DE LA PROPIEDAD
Con una superficie total de terreno de 1840 m², esta villa destaca por su amplia arquitectura y los diversos espacios exteriores que maximizan el confort y el ocio, como la piscina privada (para momentos de ocio y relax), un jardín delantero y lateral y una amplia entrada lateral que permite el ingreso, circulación y estacionamiento de vehículos dentro de la propiedad.La villa se divide de la siguiente manera:
PLANTA 0:
- Entrada principal desde un acogedor porche, que se abre a un amplio y elegante hall de distribución, que comunica las distintas estancias de la casa.
- Amplio salón comedor con balcón orientado al sur, bañado de luz natural y con vistas al jardín/patio trasero, chimenea con estufa (con un sistema que permite la calefacción de los dormitorios de la planta superior), proporcionando un ambiente perfecto para la relajación.
- Un dormitorio, un baño completo y una cocina equipada, con acceso a una generosa despensa.
- Comedor y una sala destinada a la sala de máquinas, con acceso directo al patio a través de la escalera existente, facilitando la circulación entre las zonas internas y externas.PLANTA 1 (Dormitorios):
- Amplio hall de distribución con salida a un balcón cubierto orientado a la calle.
- Dos dormitorios con armarios empotrados, ambos con ventanas orientadas al sur, que ofrecen vistas despejadas al mar y al campo.
- Una suite que consta de un dormitorio, closet, baño privado y balcón exclusivo, también orientado al sur.PLANTA BAJA:
- Amplio garaje con capacidad para 2 o 3 coches, ideal para familias que valoran el espacio adicional.
- Salón, dos habitaciones que se pueden utilizar como dormitorios, un baño y una despensa (en el hueco de la escalera).
- Segunda cocina independiente con barbacoa, ideal para organizar cenas al aire libre o eventos con amigos y familiares.ESPACIOS EXTERIORES y GRANJA
La propiedad tiene un jardín delantero y lateral, bien cuidado, y una generosa entrada lateral. Más atrás, desde el centro de la propiedad, hay una gran finca, de unos 800 m², con una amplia diversidad de árboles frutales, incluyendo granados, papayas, diferentes naranjos, castaños, manzanos, nona, mandarinas, guayabas, araçás, entre otros, brindando una experiencia campestre en el corazón de la Laguna.Además, entre el patio de la casa y la finca, se construye un segundo garaje, de 40 m² de superficie bruta, estratégicamente situado junto a la zona verde, con potencial para ser adaptado como zona de ocio, taller, atelier o incluso vivienda independiente, ideal para quienes quieran explorar el alquiler turístico y monetizar la propiedad.La villa está totalmente equipada con puertas (exteriores), ventanas (doble acristalamiento) y persianas de aluminio;
La cocina está equipada con horno, microondas, campana extractora, placa de inducción, nevera, lavadora y lavavajillas.
El calentamiento del agua se realiza mediante un calentador de agua.Potencial de inversión y confort urbano
La configuración de esta villa y la inteligente división de sus espacios la hacen ideal para la adaptación en varias viviendas independientes, ofreciendo un importante potencial para la exploración turística. La combinación entre la villa principal, los grandes espacios exteriores y el segundo garaje abre oportunidades para aquellos que quieren invertir en turismo o brindar la experiencia de vivir en uno de los lugares más encantadores de la isla de São Miguel.Además de ser una excelente opción como residencia familiar, esta villa ofrece una oportunidad de inversión única para el mercado de alquiler turístico, dada su configuración y proximidad a los diversos servicios de la ciudad y alrededores (ya que en pocos minutos es posible estar en Ponta Delgada, Ribeira Grande y Vila Franca do Campo), Lo hacen ideal para la adaptación en varias viviendas independientes, ofreciendo un importante potencial para la exploración turística. Esta es una oportunidad única para adquirir una propiedad que combina comodidad, versatilidad y una conexión directa con la naturaleza de las Azores. Si está buscando una propiedad que combine lo mejor de ambos mundos, la vida tranquila del campo y la proximidad al centro urbano, esta villa es la elección perfecta para usted. Información adicional sobre las ÁREAS:
Superficie Total del Terreno: 1840 m²;
Área de Implantación: 218.02 m²;
Superficie Construida: 501.68 m²
Área Privada Bruta: 319.35 m²;
Superficie bruta dependiente: 182,33 m²;
Área Cubierta: 1621.98 m²;----------------
Certificación Energética: Exenta de indicar la clase energética en la publicidad de venta o arrendamiento, en virtud del artículo 4 del Decreto Legislativo Regional n.º 4/2016/A, de 2 de febrero.
#ref:3964 Magnifique villa individuelle, avec 3 étages, avec 501 m² de surface brute de construction, qui est construite sur un terrain de 1840 m², située dans un emplacement privilégié, très proche du centre de la ville de Lagoa (paroisse de Nossa Senhora do Rosário), sur l'île de São Miguel, Açores. Bien que la villa soit située à côté du centre-ville, elle bénéficie d'un environnement serein, où vous pouvez ressentir l'essence de la vie à la campagne. Cette propriété offre à ses résidents une expérience unique d'intimité et de contact avec la nature, sans renoncer à un accès facile à une gamme variée de services et d'équipements urbains. À quelques minutes à pied ou en voiture, les résidents peuvent profiter de tout ce que la ville de Lagoa a à offrir, tels que : commerces variés, écoles pour tous les âges, restaurants, piscines publiques, parcs de loisirs, le parc technologique innovant de Nonagon, le centre de santé publique et l'hôpital CUF.CARACTÉRISTIQUES DE LA PROPRIÉTÉ
Avec une superficie totale de terrain de 1840 m², cette villa se distingue par son architecture spacieuse et les différents espaces extérieurs qui maximisent le confort et les loisirs, tels que la piscine privée (pour des moments de loisirs et de détente), un jardin avant et latéral et une large entrée latérale qui permet l'entrée, la circulation et le stationnement des véhicules à l'intérieur de la propriété.La villa est divisée comme suit :
ÉTAGE 0 :
- Entrée principale par un porche confortable, qui s'ouvre sur un hall de distribution spacieux et élégant, reliant les différentes pièces de la maison.
- Grand salon avec balcon orienté plein sud, baigné de lumière naturelle et donnant sur le jardin/cour arrière, cheminée avec poêle (avec un système qui permet le chauffage des chambres à l'étage supérieur), offrant un environnement parfait pour la détente.
- Une chambre, une salle de bain complète et une cuisine équipée, avec accès à un généreux garde-manger.
- Salle à manger et une salle pour la salle des machines, avec accès direct au patio par l'escalier existant, facilitant la circulation entre les zones intérieures et extérieures.ÉTAGE 1 (chambres) :
- Grand hall de distribution avec accès à un balcon couvert donnant sur la rue.
- Deux chambres avec placards intégrés, toutes deux avec des fenêtres orientées plein sud, offrant une vue dégagée sur la mer et la campagne.
- Une suite composée d'une chambre, d'un placard, d'une salle de bain privée et d'un balcon exclusif, également orientée plein sud.ÉTAGE INFÉRIEUR :
- Garage spacieux d'une capacité de 2 ou 3 voitures, idéal pour les familles qui apprécient l'espace supplémentaire.
- Salon, deux pièces pouvant servir de chambres, une salle de bain et un garde-manger (dans la cage d'escalier).
- Deuxième cuisine indépendante avec barbecue, idéale pour organiser des dîners en plein air ou des événements entre amis et en famille.ESPACES EXTÉRIEURS et FERME
La propriété dispose d'un jardin à l'avant et sur le côté, bien entretenu, et d'une entrée latérale généreuse. Plus en arrière, du milieu de la propriété, il y a une grande ferme, d'environ 800 m², avec une grande diversité d'arbres fruitiers, y compris des grenadiers, des papayers, différents orangers, des châtaigniers, des pommiers, des nona, des mandariniers, des goyaviers, des araçás, entre autres, offrant une expérience de campagne au cur de la lagune.De plus, entre l'arrière-cour/patio de la maison et la ferme, un deuxième garage est construit, avec 40 m² de surface brute, stratégiquement situé à côté de l'espace vert, avec le potentiel d'être adapté en tant qu'espace de loisirs, atelier, atelier ou même unité d'habitation indépendante, idéal pour ceux qui souhaitent explorer la location touristique et monétiser la propriété.La villa est entièrement équipée avec des portes (extérieures), des fenêtres (double vitrage) et des volets en aluminium ;
La cuisine est équipée d'un four, d'un micro-ondes, d'une hotte aspirante, d'une plaque à induction, d'un réfrigérateur, d'un lave-linge et d'un lave-vaisselle.
Le chauffage de l'eau se fait à l'aide d'un chauffe-eau.Potentiel d'investissement et confort urbain
La configuration de cette villa et la division intelligente de ses espaces la rendent idéale pour l'adaptation en plusieurs habitations indépendantes, offrant un potentiel important d'exploration touristique. La combinaison entre la villa principale, les grands espaces extérieurs et le deuxième garage ouvre des opportunités pour ceux qui veulent investir dans le tourisme ou offrir l'expérience de vivre dans l'un des endroits les plus charmants de l'île de São Miguel.En plus d'être un excellent choix en tant que résidence familiale, cette villa offre une opportunité d'investissement unique pour le marché de la location touristique, compte tenu de sa configuration et de sa proximité avec les différents services de la ville et des environs (puisqu'en quelques minutes il est possible d'être à Ponta Delgada, Ribeira Grande et Vila Franca do Campo), le rendent idéal pour l'adaptation dans plusieurs habitations indépendantes, offrant un potentiel important pour l'exploration touristique. Il s'agit d'une occasion unique d'acquérir une propriété qui allie confort, polyvalence et lien direct avec la nature açorienne. Si vous êtes à la recherche d'une propriété qui combine le meilleur des deux mondes - la vie paisible de la campagne et la proximité du centre urbain - cette villa est le choix parfait pour vous. Informations supplémentaires sur les ZONES :
Superficie totale du terrain : 1840 m² ;
Surface d'implantation : 218,02 m² ;
Surface construite : 501.68 m²
Surface privée brute : 319,35 m² ;
Superficie dépendante brute : 182,33 m² ;
Surface non couverte : 1621.98 m² ;----------------
Certification énergétique : Dispense de l'indication de la classe énergétique lors de la publicité pour la vente ou la location, en vertu de l'article 4 du décret législatif régional n° 4/2016/A, du 2 février.
Performance Énergétique: Exempt
#ref:3964 Magnifica villa indipendente, di 3 piani, con 501 m² di superficie lorda edificabile, che si sviluppa su un terreno di 1840 m², situata in una posizione privilegiata, molto vicino al centro della città di Lagoa (parrocchia di Nossa Senhora do Rosário), sull'isola di São Miguel, Azzorre. Sebbene la villa si trovi vicino al centro della città, beneficia di un ambiente sereno, dove si può sentire l'essenza della vita di campagna. Questa proprietà offre ai suoi residenti un'esperienza unica di privacy e contatto con la natura, senza rinunciare a un facile accesso a una vasta gamma di servizi e comfort urbani. A pochi minuti a piedi o in auto, i residenti possono godere di tutto ciò che la città di Lagoa ha da offrire, come: commercio vario, scuole per tutte le età, ristoranti, piscine pubbliche, parchi di divertimento, l'innovativo parco tecnologico Nonagon, il centro sanitario pubblico e l'ospedale CUF.CARATTERISTICHE DELL'IMMOBILE
Con una superficie catastale totale di 1840 m², questa villa si distingue per la sua architettura spaziosa e i vari spazi esterni che massimizzano il comfort e lo svago, come la piscina privata (per i momenti di svago e relax), un giardino frontale e laterale e un ampio ingresso laterale che consente l'ingresso, la circolazione e la sosta dei veicoli all'interno della proprietà.La villa è così suddivisa:
PIANO 0:
- Ingresso principale da un accogliente porticato, che si apre su una spaziosa ed elegante sala di distribuzione, che collega i vari ambienti della casa.
- Ampio soggiorno con balcone esposto a sud, inondato di luce naturale e affacciato sul giardino/cortile, camino con stufa (con un sistema che permette il riscaldamento delle camere da letto al piano superiore), che offre un ambiente perfetto per il relax.
- Una camera da letto, un bagno completo e una cucina attrezzata, con accesso a una generosa dispensa.
- Sala da pranzo e un locale per la sala macchine, con accesso diretto al patio attraverso la scala esistente, che facilita la circolazione tra le aree interne ed esterne.PIANO 1 (Camere da letto):
- Ampio capannone di distribuzione con accesso a un balcone coperto che si affaccia sulla strada.
- Due camere da letto con armadi a muro, entrambe con finestre rivolte a sud, che offrono una vista senza ostacoli sul mare e sulla campagna.
- Una suite composta da camera da letto, ripostiglio, bagno privato e balcone esclusivo, anch'esso esposto a sud.PIANO INFERIORE:
- Ampio garage con capacità per 2 o 3 auto, ideale per le famiglie che apprezzano lo spazio aggiuntivo.
- Soggiorno, due stanze che possono essere utilizzate come camere da letto, un bagno e una dispensa (nel vano scale).
- Seconda cucina indipendente con barbecue, ideale per organizzare cene all'aperto o eventi con amici e familiari.SPAZI ESTERNI e FATTORIA
La proprietà dispone di un giardino frontale e laterale, ben tenuto, e di un generoso ingresso laterale. Più indietro, dal centro della proprietà, c'è una grande fattoria, di circa 800 m², con un'ampia varietà di alberi da frutto, tra cui melograni, alberi di papaia, diversi alberi di arancio, castagni, meli, alberi di nona, mandarini, alberi di guava, araçás, tra gli altri, offrendo un'esperienza di campagna nel cuore della Laguna.Inoltre, tra il cortile/patio della casa e la fattoria, viene costruito un secondo garage, con 40 m² di superficie lorda, situato strategicamente accanto all'area verde, con la possibilità di essere adattato come area di svago, officina, atelier o anche unità abitativa indipendente, ideale per chi vuole esplorare l'affitto turistico e monetizzare l'immobile.La villa è completamente attrezzata con porte (esterne), finestre (doppi vetri) e persiane in alluminio;
La cucina è dotata di forno, microonde, cappa aspirante, piano cottura a induzione, frigorifero, lavatrice e lavastoviglie.
Il riscaldamento dell'acqua viene effettuato utilizzando uno scaldabagno.Potenziale di investimento e comfort urbano
La configurazione di questa villa e l'intelligente divisione dei suoi spazi la rendono ideale per l'adattamento in più abitazioni indipendenti, offrendo un notevole potenziale di esplorazione turistica. La combinazione tra la villa principale, gli ampi spazi esterni e il secondo garage apre opportunità per chi vuole investire nel turismo o offrire l'esperienza di vivere in uno dei luoghi più affascinanti dell'isola di São Miguel.Oltre ad essere un'ottima scelta come residenza familiare, questa villa offre un'opportunità di investimento unica per il mercato degli affitti turistici, data la sua configurazione e vicinanza ai vari servizi della città e dintorni (poiché in pochi minuti è possibile essere a Ponta Delgada, Ribeira Grande e Vila Franca do Campo), lo rendono ideale per l'adattamento in diverse abitazioni indipendenti, offrendo un notevole potenziale per l'esplorazione turistica. Si tratta di un'opportunità unica per acquisire una proprietà che combina comfort, versatilità e un collegamento diretto con la natura delle Azzorre. Se siete alla ricerca di una proprietà che combini il meglio di entrambi i mondi - la vita tranquilla della campagna e la vicinanza al centro urbano - questa villa è la scelta perfetta per voi. Ulteriori informazioni sulle AREE:
Superficie totale del terreno: 1840 m²;
Area di impianto: 218,02 m²;
Superficie coperto: 501,68 m²
Superficie Privata Lorda: 319,35 m²;
Superficie lorda dipendente: 182,33 m²;
Superficie scoperta: 1621,98 m²;----------------
Certificazione energetica: Esentata dall'indicazione della classe energetica nella pubblicità di vendita o locazione, ai sensi dell'articolo 4 del Decreto Legislativo Regionale n. 4/2016/A, del 2 febbraio.
Categoria energetica: Gratuito
#ref:3964