15 539 627 RUB
114 м²
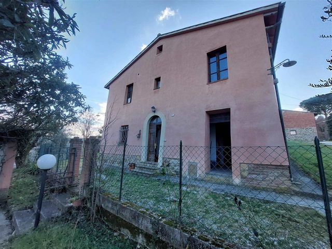
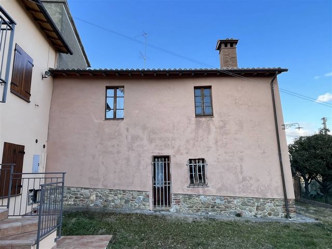
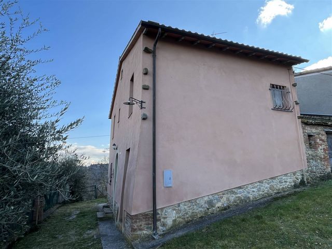
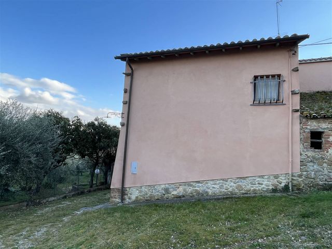
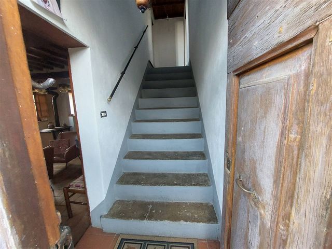
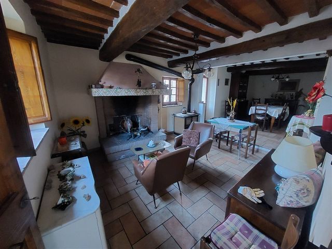
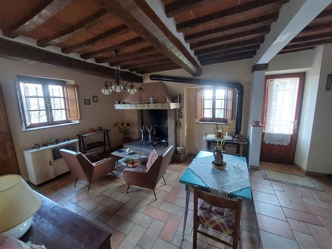
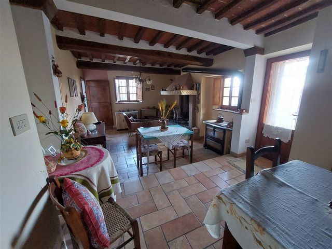
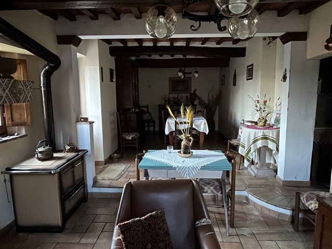
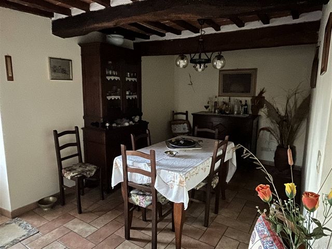
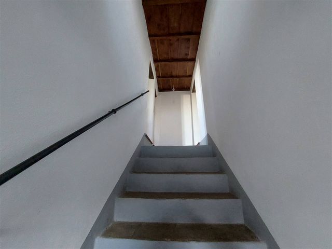
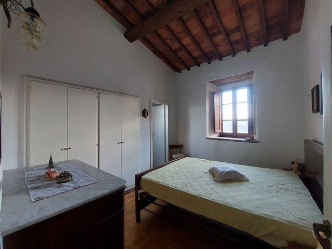
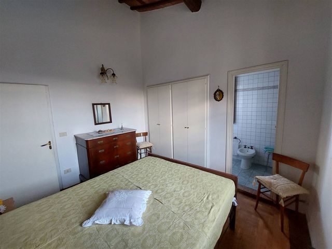
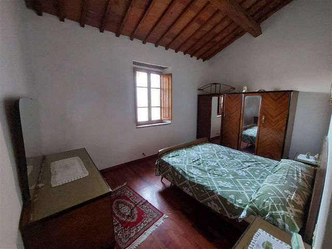
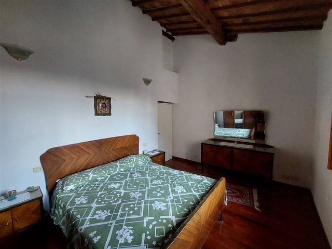
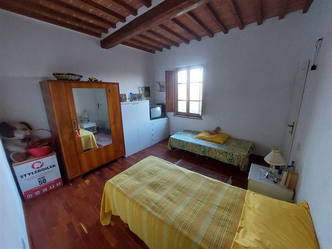
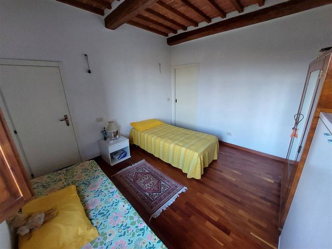
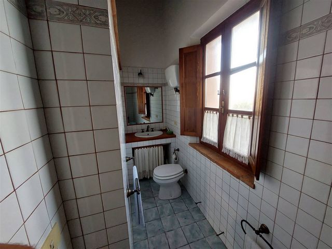
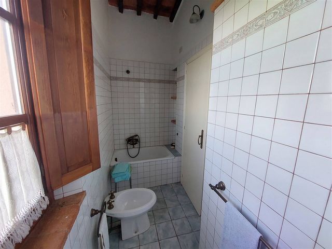
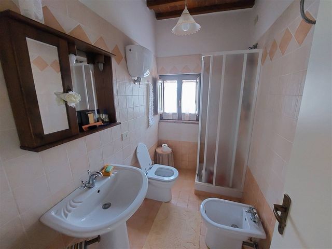
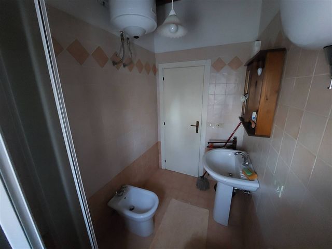
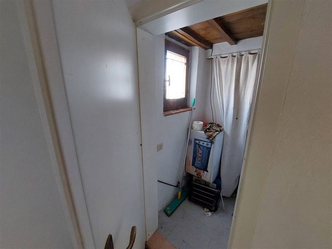
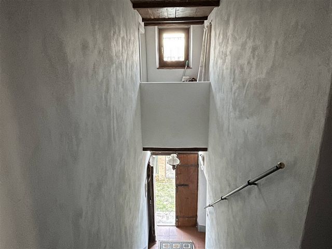
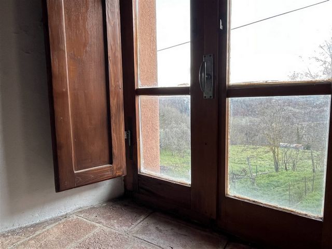
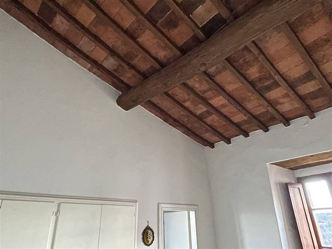
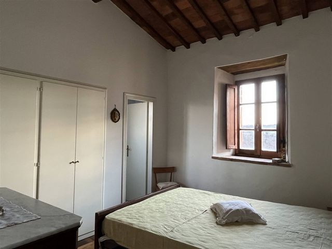
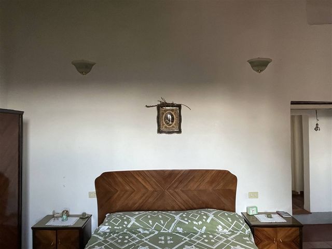
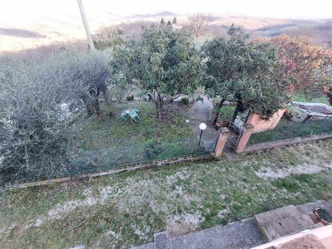
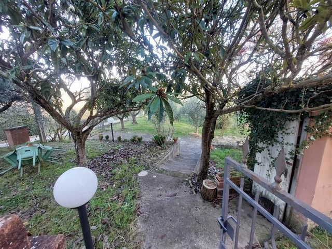
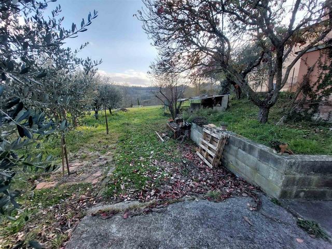
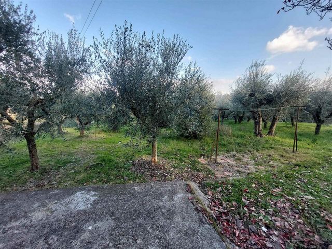
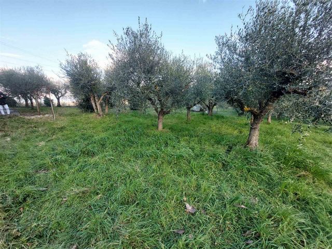
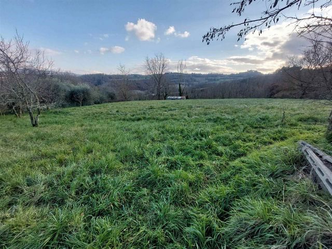
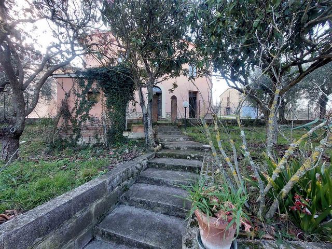
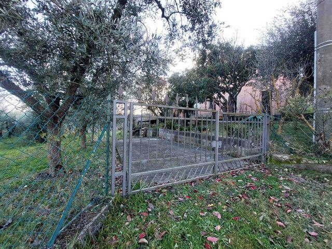
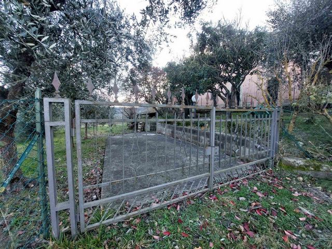
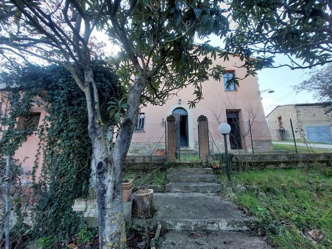
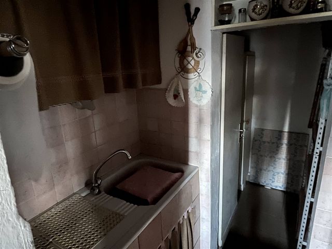
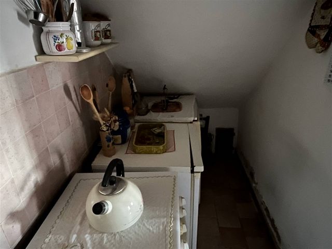
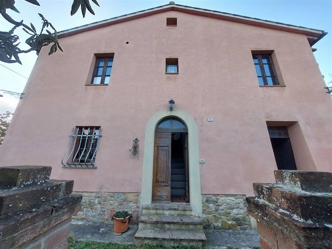
- Ground floor: entrance, living room with fireplace, dining room, kitchenette and storeroom;
- First floor: three double bedrooms with parquet flooring, two bathrooms and landing;
The property includes cellar on the ground floor, attic with access via retractable staircase from the first floor landing, floors with exposed wooden beams and terracotta tiles, land of approx. 2000 sqm on which it is possible to build an annex of approx. 40 sqm and approx. 25 olive trees.
Quiet, hilly and panoramic position. Показать больше Показать меньше MOIANO, CITTA' DELLA PIEVE, Doppelhaushälfte zu verkaufen von 140 Qm, Renoviert, Heizung Nicht bestehend, Energie-klasse: G, am boden Land, zusammengestellt von: 7 Raume, Kuchen, , 3 Zimmer, 2 Baeder, Garten, Preis: € 170.000 CITTÀ DELLA PIEVE (PG), Località Moiano: Porzione di casale di 140 mq circa su due livelli, libero su tre lati, composta da:
- Piano terra: ingresso, soggiorno con camino, sala da pranzo, cucinotto e ripostiglio;
- Piano primo: tre camere da letto matrimoniali con pavimento in parquet, due bagni e pianerottolo;
La proprietà comprende cantina a piano terra, soffitta con accesso tramite scala retrattile dal pianerottolo del piano primo, solai con travi in legno a vista e pianelle, terreno di 2000 mq circa sul quale è possibile la costruzione di un annesso di 40 mq circa e circa 25 piante di olivo.
Posizione tranquilla, collinare e panoramica. CITTÀ DELLA PIEVE (PG), Locality Moiano: Portion of farmhouse of 140 sqm on two levels, free on three sides, comprising:
- Ground floor: entrance, living room with fireplace, dining room, kitchenette and storeroom;
- First floor: three double bedrooms with parquet flooring, two bathrooms and landing;
The property includes cellar on the ground floor, attic with access via retractable staircase from the first floor landing, floors with exposed wooden beams and terracotta tiles, land of approx. 2000 sqm on which it is possible to build an annex of approx. 40 sqm and approx. 25 olive trees.
Quiet, hilly and panoramic position.