133 572 422 RUB
107 948 324 RUB
3 сп
245 м²
162 467 680 RUB
163 558 067 RUB
6 сп
350 м²
163 558 067 RUB
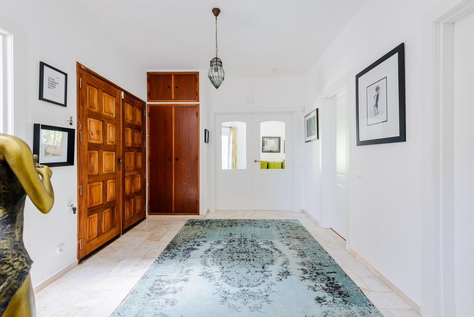
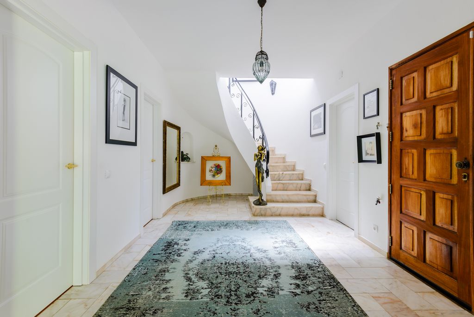
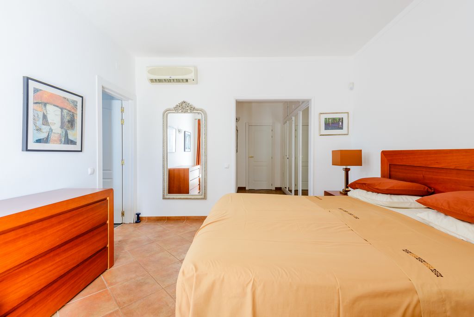
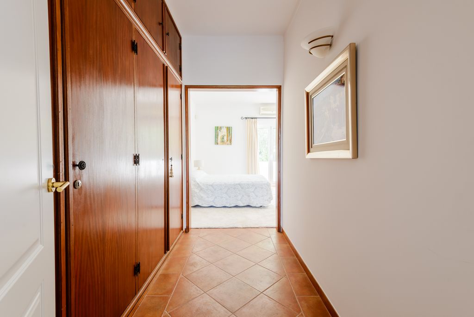
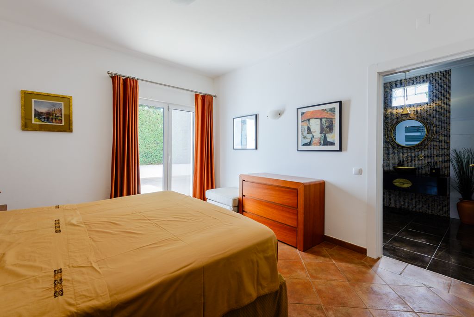
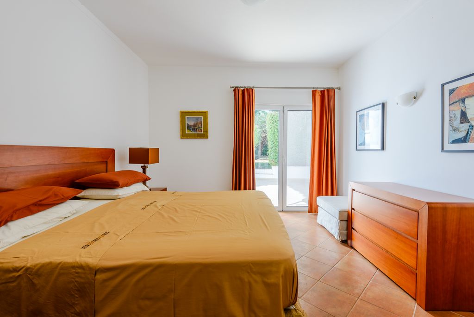
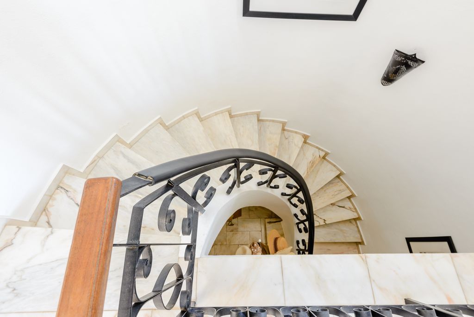
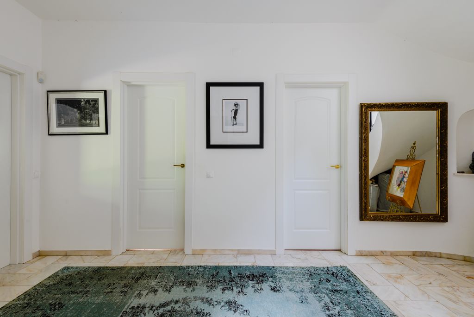
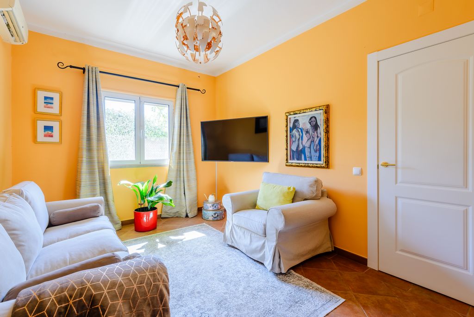
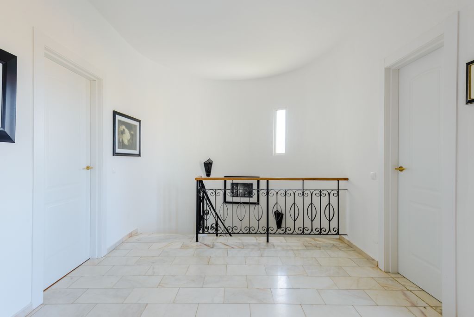
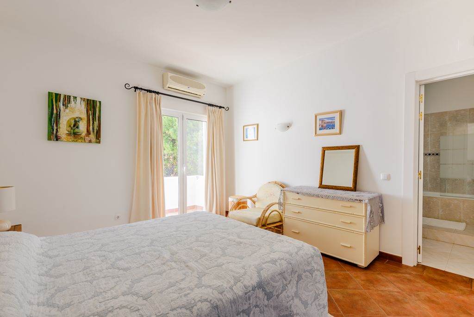
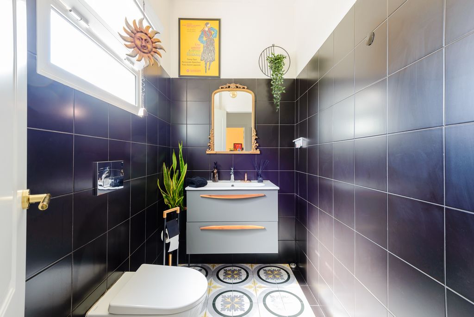
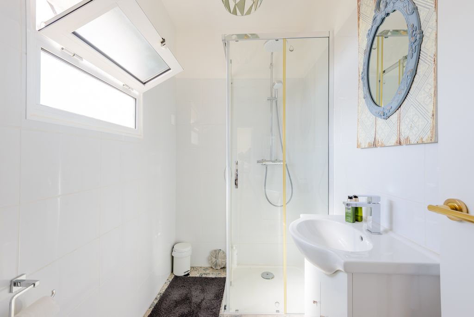
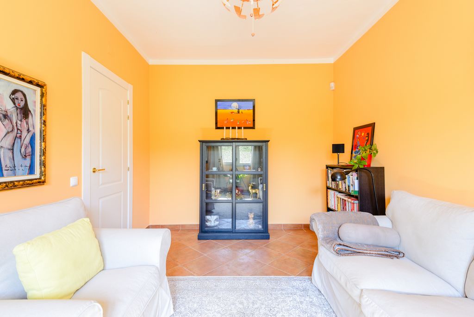
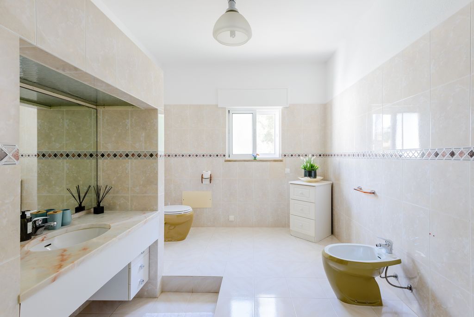
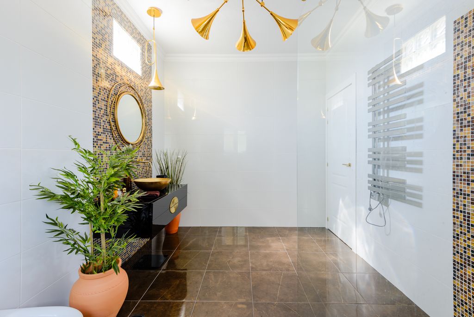
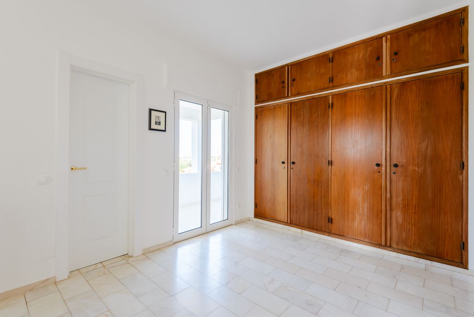
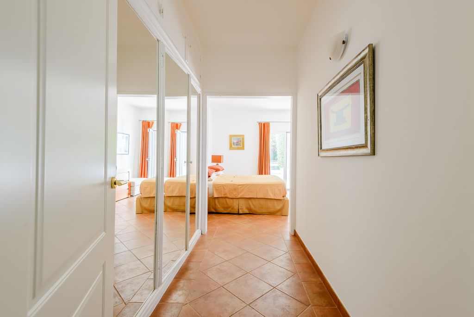
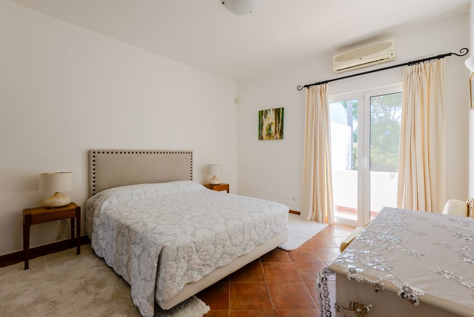
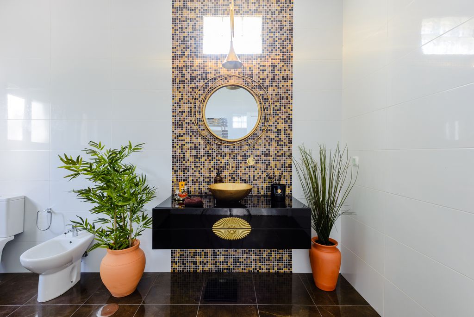
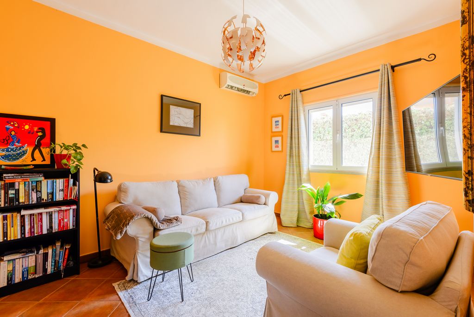
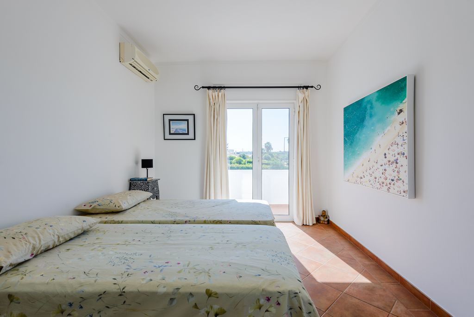
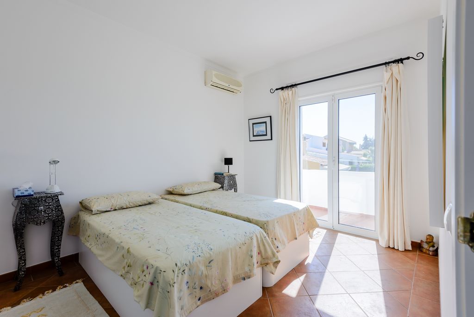
This traditional Portuguese style villa with lots of space and full of light, is the perfect place for those who wish to enjoy the pleasures of a Mediterranean lifestyle. Situated on 1014 sqm of land, the villa has a wrap around garden full of mature plants and trees and a sparkling 10x5 meter swimming pool. Patios and balconies bring the outside in and enable you to take full advantage of the wonderful Algarve climate.
Entering the property through the remote controlled front gates, there is an imposing marble porch and double front doors that lead into a large rectangular hallway. Straight ahead are two bedrooms, one with a very large en suite and built in robes, and leading to a spacious and private outdoor patio area. The other bedroom on the ground floor has been converted into a 2nd living room but this can be seamlessly changed, if required. There is also a guest bathroom off the hallway.
To the right of the hallway is a marble staircase leading to a wide and bright landing area. At the rear of the landing there are floor to ceiling cupboards providing lots of storage space. To the right there are 2 bedrooms, one a spacious en suite, and the other a smaller twin room. Both bedrooms have french doors and balconies There is also a bathroom off the landing that services the 2nd bedroom. Finally on this level, there is a spacious balcony to the front of the house that is perfect for sundowners and sunset views.
Returning to the hallway, to the left are the double doors leading to the split level living/dining room. This area is very spacious, full of light and includes a wood burning fireplace. To the rear of the dining room there are doors leading to a large patio, which can also be accessed from the kitchen.
The dining room leads to the spacious and bright kitchen area, equipped with quality appliances. Double doors lead from the kitchen to the rear patio. This is the alfresco dining area and includes a built in barbeque just down the steps to the garden area.
There is a garage suitable for 1 car and a multi purpose basement currently used as a games and storage area.
The villa has a monitored alarm system. There are fly screens and electronic shutters on all windows and doors and the front and rear doors have bolted security locks. All main rooms have air conditioning units.
This is a beautiful villa, suitable as a permanent home, a holiday home or an investment property. Показать больше Показать меньше Beautiful villa in Vilamoura, in a quiet area close to all amenities. There are six golf courses within 10 minute’s drive, while the Vilamoura Marina and beaches are just 8 minutes away. Supermarkets, shops and medical facilities are within easy reach and there is a sports club, with bar and restaurant, within walking distance. Faro airport is just a 25 minute drive.
This traditional Portuguese style villa with lots of space and full of light, is the perfect place for those who wish to enjoy the pleasures of a Mediterranean lifestyle. Situated on 1014 sqm of land, the villa has a wrap around garden full of mature plants and trees and a sparkling 10x5 meter swimming pool. Patios and balconies bring the outside in and enable you to take full advantage of the wonderful Algarve climate.
Entering the property through the remote controlled front gates, there is an imposing marble porch and double front doors that lead into a large rectangular hallway. Straight ahead are two bedrooms, one with a very large en suite and built in robes, and leading to a spacious and private outdoor patio area. The other bedroom on the ground floor has been converted into a 2nd living room but this can be seamlessly changed, if required. There is also a guest bathroom off the hallway.
To the right of the hallway is a marble staircase leading to a wide and bright landing area. At the rear of the landing there are floor to ceiling cupboards providing lots of storage space. To the right there are 2 bedrooms, one a spacious en suite, and the other a smaller twin room. Both bedrooms have french doors and balconies There is also a bathroom off the landing that services the 2nd bedroom. Finally on this level, there is a spacious balcony to the front of the house that is perfect for sundowners and sunset views.
Returning to the hallway, to the left are the double doors leading to the split level living/dining room. This area is very spacious, full of light and includes a wood burning fireplace. To the rear of the dining room there are doors leading to a large patio, which can also be accessed from the kitchen.
The dining room leads to the spacious and bright kitchen area, equipped with quality appliances. Double doors lead from the kitchen to the rear patio. This is the alfresco dining area and includes a built in barbeque just down the steps to the garden area.
There is a garage suitable for 1 car and a multi purpose basement currently used as a games and storage area.
The villa has a monitored alarm system. There are fly screens and electronic shutters on all windows and doors and the front and rear doors have bolted security locks. All main rooms have air conditioning units.
This is a beautiful villa, suitable as a permanent home, a holiday home or an investment property.