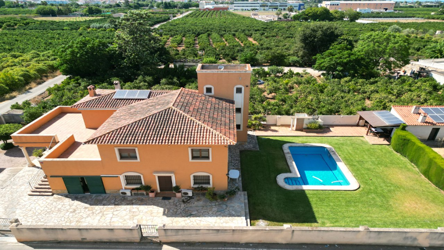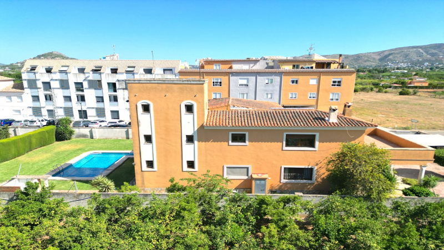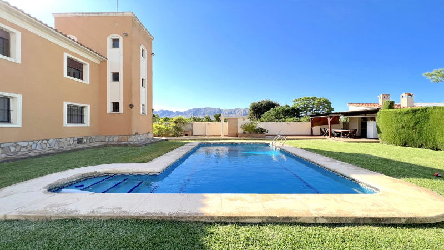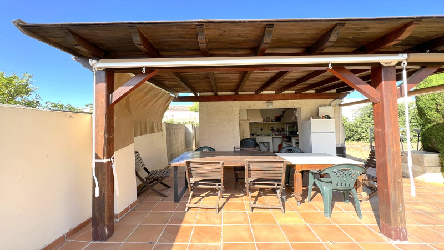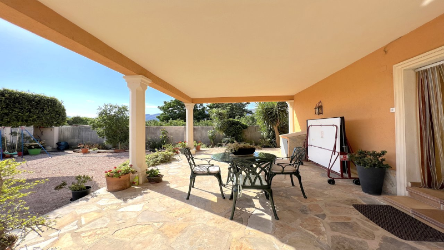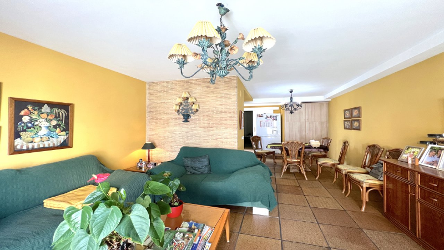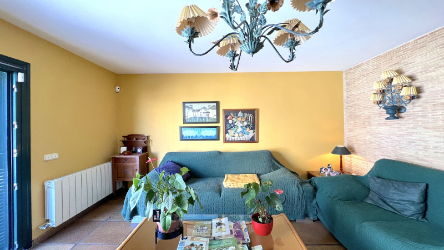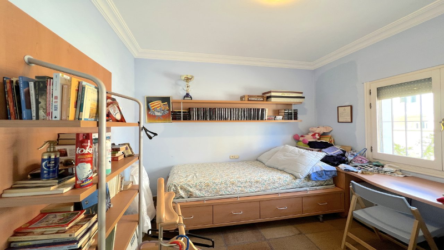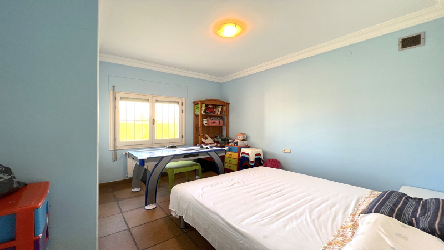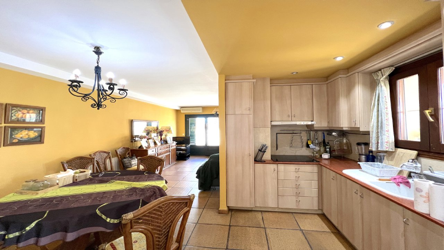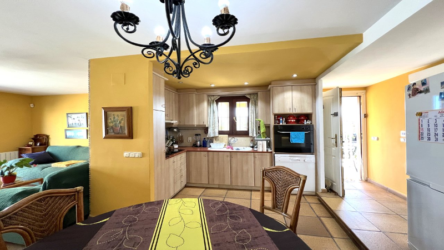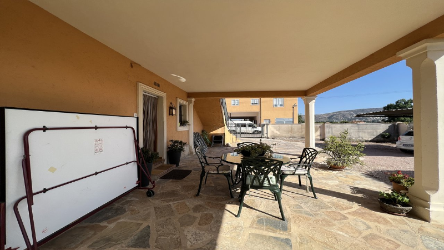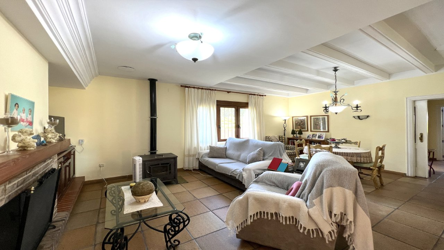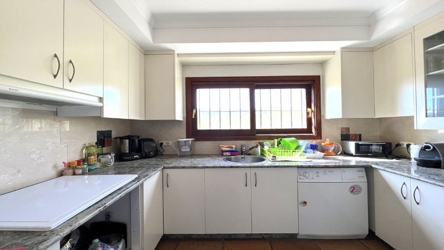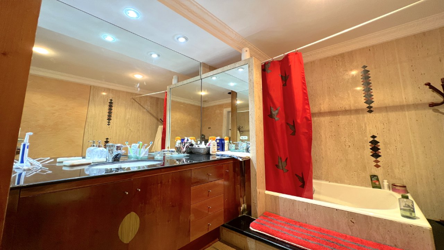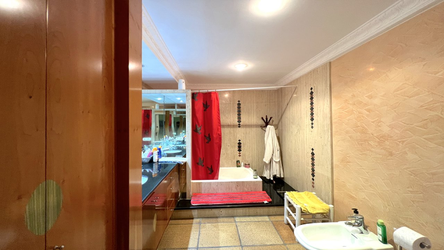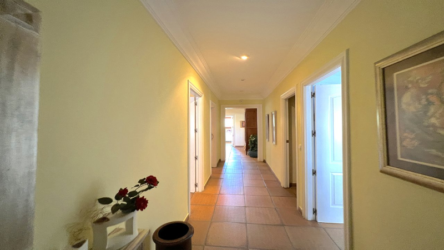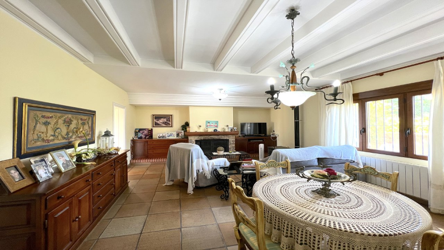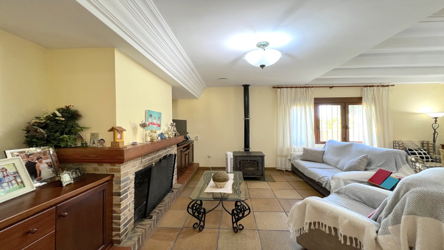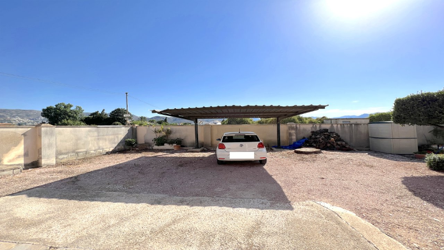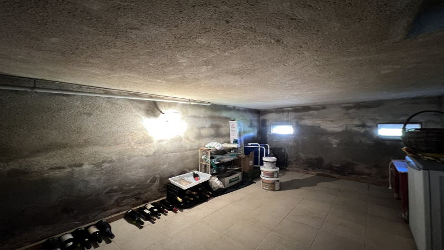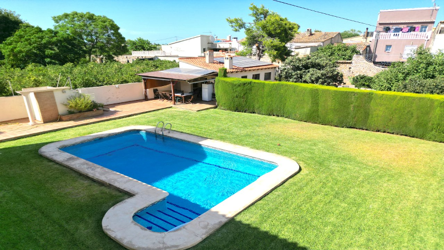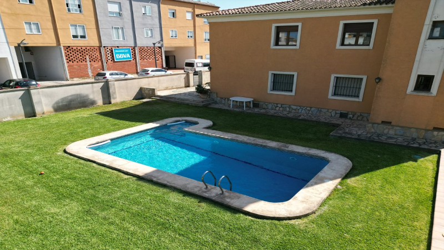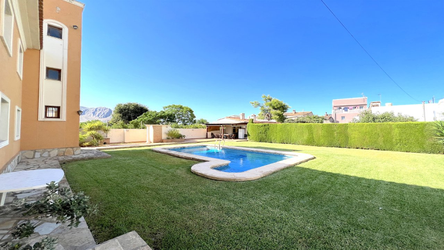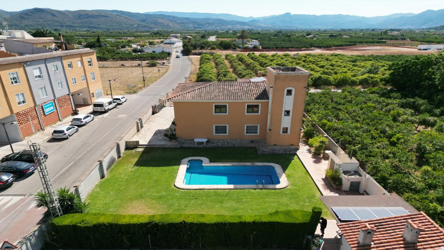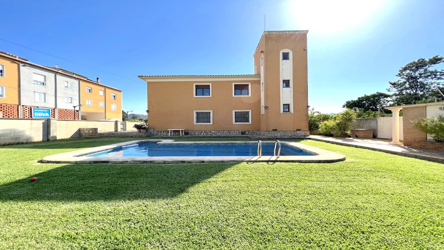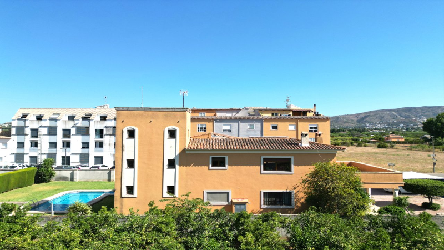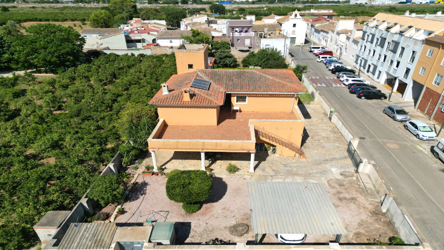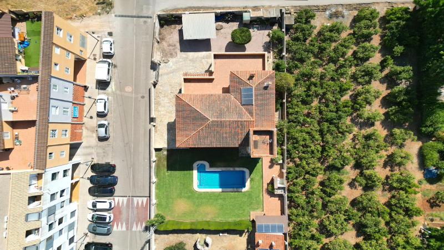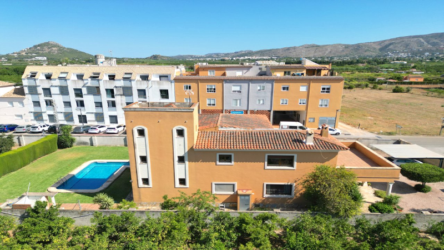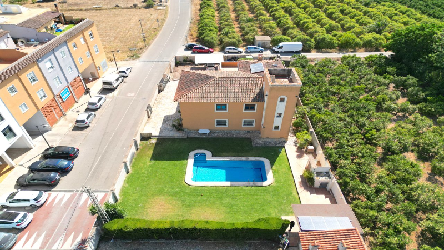КАРТИНКИ ЗАГРУЖАЮТСЯ...
Дом (Продажа)
1 800 м²
Ссылка:
BCLW-T2790
/ cns-sb-2122
Description of object: This villa / townhouse near Ondara is situated on a plot of approx.1.800m² and has a living area of 320m² spread over two levels. On the ground floor there is a bright living-dining room with open kitchen and exit to a covered terrace, another spacious living room with fireplace and another kitchen. From the hallway there is access to the 4 bedrooms with fitted wardrobes, a family bathroom and a guest toilet. Via an internal staircase, but also through an external staircase, one reaches the upper floor, which is still under construction. With 3 separate rooms, which can still be designed according to personal taste. Here you can still give free rein to your wishes. From a XXL large sun terrace you can enjoy a wide view of the mountains, the landscape and the village. There is a large pool surrounded by a large sun terrace. A separate BBC house with a summer kitchen, outdoor shower and outdoor toilet, are just a few steps away from the pool. In one part of the garden there are various fruit trees. The carport offers space for 2 cars, as well as further parking possibilities. The house has gas central heating. There is also the possibility to enlarge the house, as the plot is completely buildable land. Therefore the property is also interesting for developers. Fixture and fittings: Pool, Gas heating, Air conditioning, Fireplace, Wood stove, Fitted kitchen ,BBQ, Solar panels, Cellar , Double glazed windows, Blinds, Guest WC Location: The villa is only a few minutes away from the well-known shopping centre La Marina, where you can find everything you need for daily life and beyond. Denia with its miles of beaches and bays with crystal clear water is only 10-15 minutes away by car. Thanks to the good transport connections, the airports of Alicante and Valencia can be reached in 60 minutes. Miscellaneous: Energy Rating is in process.
Показать больше
Показать меньше
Objektbeschreibung: Diese Villa / Stadthaus in der Nähe von Ondara liegt auf einem ca.1.800m² Grundstück und hat eine Wohnfläche von 320m², die sich über zwei Ebenen erstreckt. Im Erdgeschoss befindet sich ein helles Wohn-Esszimmer mit offener Küche und Ausgang zu einer überdachten Terrasse, ein weiteres geräumiges Wohnzimmer mit Kamin und eine weitere Küche. Von dem Flur aus hat man Zugang zu den 4 Schlafzimmern mit Einbauschränken, einem Familien Badezimmer und einer Gäste Toilette. Über eine Innentreppe, aber auch durch eine Außen Treppe kommt man in die obere Etage, die sich noch im Rohbau befindet. Mit 3 separaten Räumen, die noch nach persönlichem Geschmack gestaltet werden können. Hier kann man noch seinen Wünschen freien Lauf lassen. Von einer XXL großen Sonnenterasse genießt einen weiten Blick auf die Berge, die Landschaft und das Dorf. Es gibt einen großen Pool der von einer großen Sonnenterrasse umgeben ist. Ein separates BBQ-Haus mit einer Sommerküche, Außendusche und Außen WC, sind nur wenige Schritte vom Pool entfernt. In einem Teil des Gartens befinden sich verschiedene Obstbäume. Der Carport bietet Platz für 2 PKW´s, sowie weitere Parkmöglichleiten. Das Haus hat eine Gaszentralheizung. Es besteht auch die Möglichkeit das Haus zu vergrößern, da es sich bei dem Grundstück um komplett bebaubares Land handelt. Daher ist das Objekt auch für Bauträger interessant. Ausstattung/Zubehör: Pool, Gas Heizung, Klimaanlage, Kamin, Holzofen, Einbauküche, BBQ, Sonnenkollektoren, Keller , Doppeltverglaste Fenster, Jalousien, Gäste WC Lage Haus/Grundstück: Die Villa ist nur wenige Minuten von dem bekannten Einkaufszentrum La Marina entfernt, wo man alles was man zum täglichen Leben und darüber hinaus benötigt. Nach Denia mit seinen kilometerlangen Stränden und Buchten mit kristallklarem Wasser sind es nur etwa 10- 15 Autominuten. Durch die guten Verkehrsanbindungen erreicht man die Flughäfen von Alicante und Valencia in 60 Minuten. Sonstiges: Der Energieausweis ist in Vorbereitung.
Descripción del objeto: Este chalet / adosado cerca de Ondara está situado en una parcela de aproximadamente 1.800m² y tiene una superficie habitable de 320m² repartida en dos niveles. En la planta baja hay un luminoso salón-comedor con cocina abierta y salida a una terraza cubierta, otro amplio salón con chimenea y otra cocina. Desde el pasillo se accede a los 4 dormitorios con armarios empotrados, un baño familiar y un aseo de invitados. A través de una escalera interior, pero también a través de una escalera exterior, se llega a la planta superior, que todavía está en construcción. Con 3 habitaciones separadas, que aún pueden ser diseñadas según el gusto personal. Aquí puedes seguir dando rienda suelta a tus deseos. Desde una gran terraza XXL se puede disfrutar de una amplia vista de las montañas, el paisaje y el pueblo. Hay una gran piscina rodeada de una gran terraza para tomar el sol. A pocos pasos de la piscina se encuentra una casa BBC independiente con una cocina de verano, una ducha exterior y un aseo exterior. En una parte del jardín hay varios árboles frutales. La cochera ofrece espacio para 2 coches, así como otras posibilidades de aparcamiento. La casa tiene calefacción central de gas. También existe la posibilidad de ampliar la casa, ya que la parcela es totalmente edificable. Por lo tanto, la propiedad también es interesante para los promotores. Equipamiento adicional: Piscina, Calefacción de gas, Aire acondicionado, Chimenea, Estufa de leña, Cocina, amueblada, BBQ, Paneles solares, Bodega , Ventanas de doble acristalamiento, Persianas, WC de invitados Ubicación de casa/solar: La villa se encuentra a pocos minutos del conocido centro comercial La Marina, donde se puede encontrar todo lo necesario para la vida diaria y más allá. Denia, con sus kilómetros de playas y calas de aguas cristalinas, está a sólo 10-15 minutos en coche. Gracias a las buenas conexiones de transporte, se puede llegar a los aeropuertos de Alicante y Valencia en 60 minutos. Otros: Calificación energética está pendiente.
Description de l´objet: Cette villa / maison de ville près d'Ondara est située sur un terrain d'environ 1.800m² et a une surface habitable de 320m² qui s'étend sur deux niveaux. Au rez-de-chaussée se trouve un salon/salle à manger lumineux avec cuisine ouverte et sortie sur une terrasse couverte, un autre salon spacieux avec cheminée et une autre cuisine. Le couloir donne accès aux 4 chambres à coucher avec armoires encastrées, à une salle de bain familiale et à des toilettes pour invités. Par un escalier intérieur, mais aussi par un escalier extérieur, on accède à l'étage supérieur qui est encore en cours de construction. Il comprend 3 pièces séparées qui peuvent encore être aménagées selon les goûts de chacun. Ici, on peut encore laisser libre cours à ses envies. Depuis une grande terrasse ensoleillée XXL, on a une vue étendue sur les montagnes, le paysage et le village. Il y a une grande piscine entourée d'une grande terrasse ensoleillée. Une maison BBC séparée avec une cuisine d'été, une douche extérieure et des toilettes extérieures, se trouvent à quelques pas de la piscine. Dans une partie du jardin se trouvent différents arbres fruitiers. Le carport offre de la place pour deux voitures, ainsi que d'autres possibilités de stationnement. La maison dispose d'un chauffage central au gaz. Il est également possible d'agrandir la maison, car le terrain est entièrement constructible. La propriété est donc également intéressante pour les promoteurs immobiliers. Équipement/accessoires: Piscine, Chauffage au gaz, Climatisation, Cheminée, Poêle à bois, Cuisine équipée, BBQ, Panneaux solaires, Cave , Fenêtres à double vitrage, Stores vénitiens, WC pour invités Situation de la maison/du terrain: La villa se trouve à quelques minutes du célèbre centre commercial La Marina, où l'on trouve tout ce dont on a besoin pour la vie quotidienne et au-delà. Denia, avec ses kilomètres de plages et de criques aux eaux cristallines, n'est qu'à 10-15 minutes en voiture. Grâce aux bonnes liaisons de transport, les aéroports d'Alicante et de Valence sont accessibles en 60 minutes. Autres: Evaluation de l’efficacité énergétique en cours.
Description of object: This villa / townhouse near Ondara is situated on a plot of approx.1.800m² and has a living area of 320m² spread over two levels. On the ground floor there is a bright living-dining room with open kitchen and exit to a covered terrace, another spacious living room with fireplace and another kitchen. From the hallway there is access to the 4 bedrooms with fitted wardrobes, a family bathroom and a guest toilet. Via an internal staircase, but also through an external staircase, one reaches the upper floor, which is still under construction. With 3 separate rooms, which can still be designed according to personal taste. Here you can still give free rein to your wishes. From a XXL large sun terrace you can enjoy a wide view of the mountains, the landscape and the village. There is a large pool surrounded by a large sun terrace. A separate BBC house with a summer kitchen, outdoor shower and outdoor toilet, are just a few steps away from the pool. In one part of the garden there are various fruit trees. The carport offers space for 2 cars, as well as further parking possibilities. The house has gas central heating. There is also the possibility to enlarge the house, as the plot is completely buildable land. Therefore the property is also interesting for developers. Fixture and fittings: Pool, Gas heating, Air conditioning, Fireplace, Wood stove, Fitted kitchen ,BBQ, Solar panels, Cellar , Double glazed windows, Blinds, Guest WC Location: The villa is only a few minutes away from the well-known shopping centre La Marina, where you can find everything you need for daily life and beyond. Denia with its miles of beaches and bays with crystal clear water is only 10-15 minutes away by car. Thanks to the good transport connections, the airports of Alicante and Valencia can be reached in 60 minutes. Miscellaneous: Energy Rating is in process.
Ссылка:
BCLW-T2790
Страна:
ES
Почтовый индекс:
03760
Категория:
Жилая
Тип сделки:
Продажа
Тип недвижимости:
Дом
Подтип недвижимости:
Шале
Площадь:
1 800 м²
ЦЕНЫ ЗА М² НЕДВИЖИМОСТИ В СОСЕДНИХ ГОРОДАХ
| Город |
Сред. цена м2 дома |
Сред. цена м2 квартиры |
|---|---|---|
| Верхель | 198 870 RUB | 173 864 RUB |
| Педрегер | 263 941 RUB | 166 364 RUB |
| Дения | 253 048 RUB | 224 258 RUB |
| Халон | 198 440 RUB | - |
| Пего | 148 541 RUB | - |
| Теулада | 313 561 RUB | 268 644 RUB |
| Хавеа | 321 688 RUB | 306 736 RUB |
| Бенитачель | 314 960 RUB | 239 220 RUB |
| Морайра | 348 830 RUB | 302 783 RUB |
| Кальпе | 263 061 RUB | 253 640 RUB |
