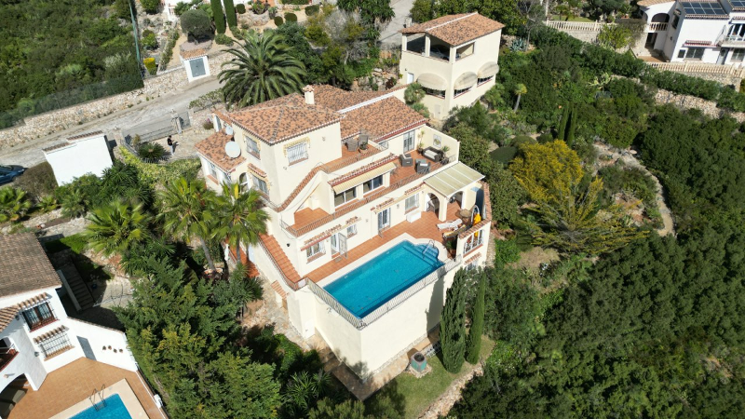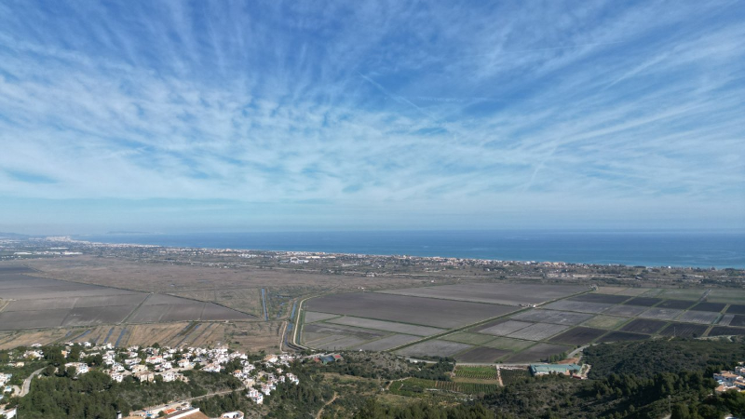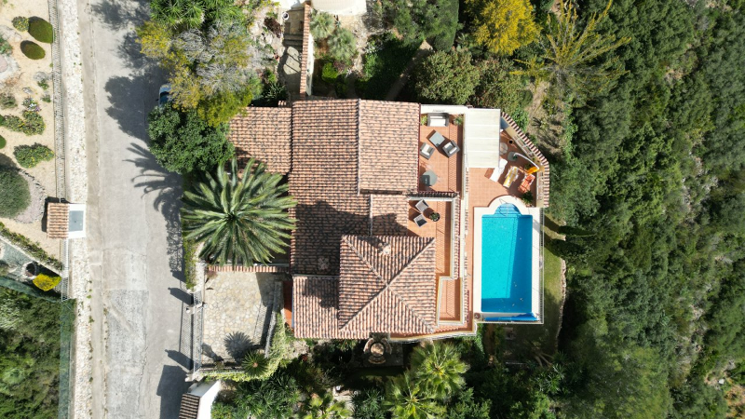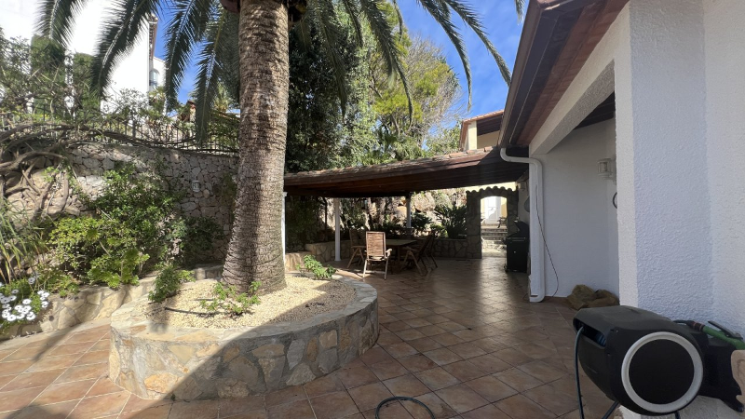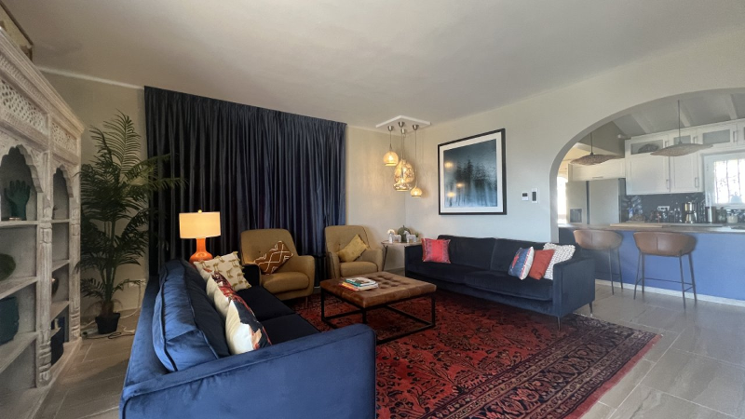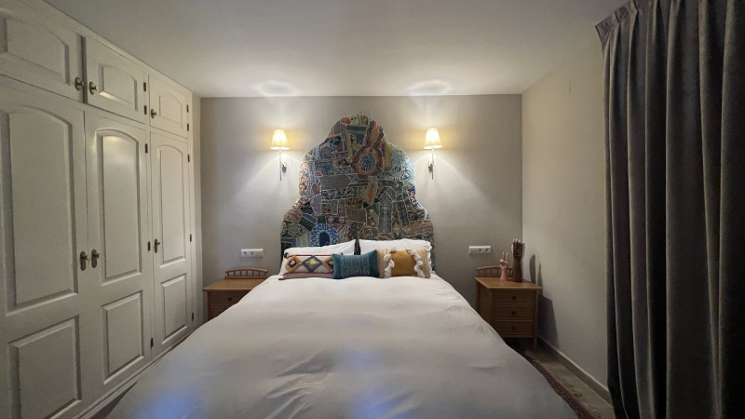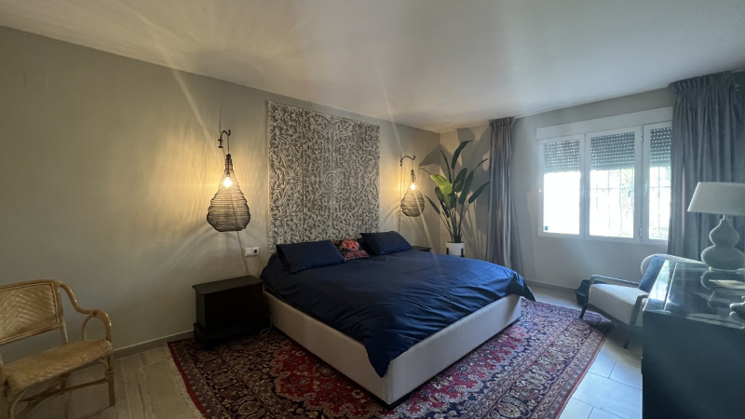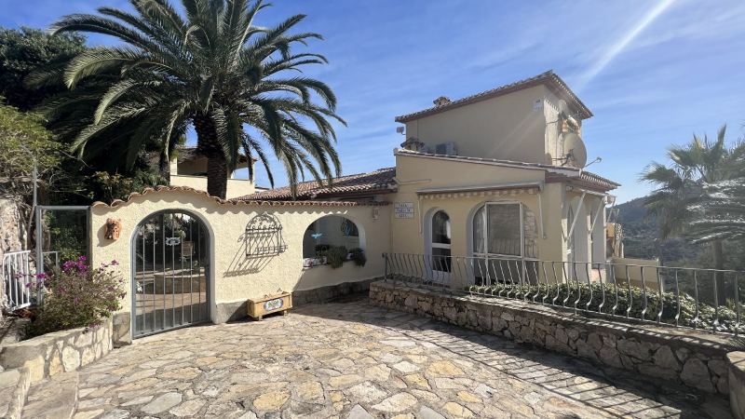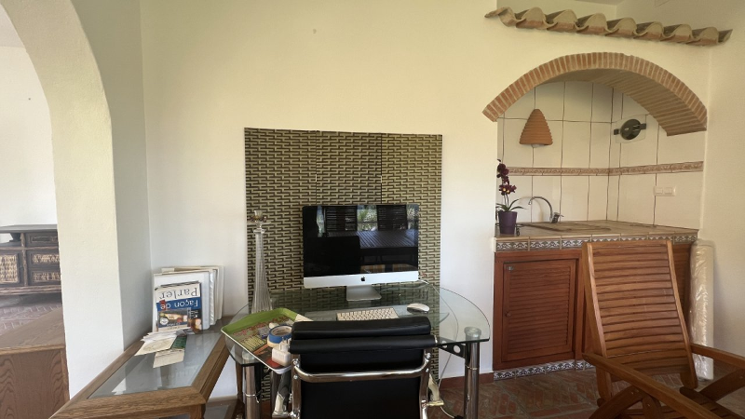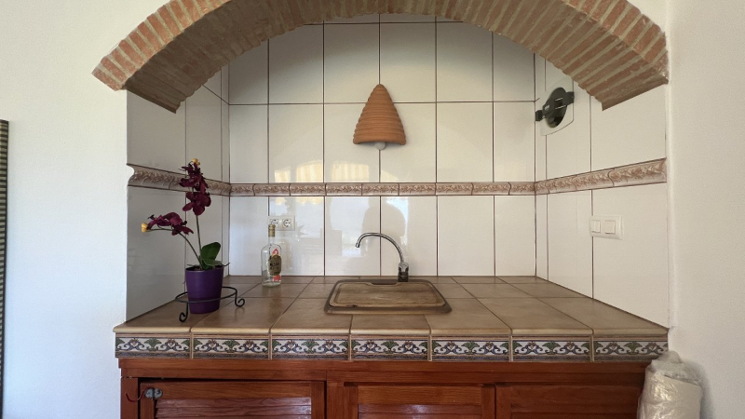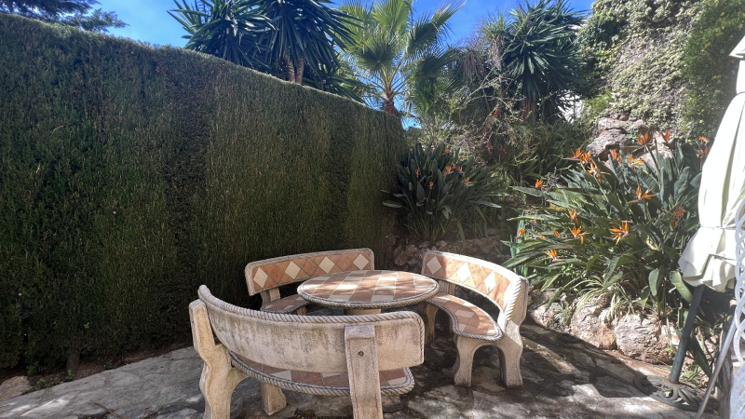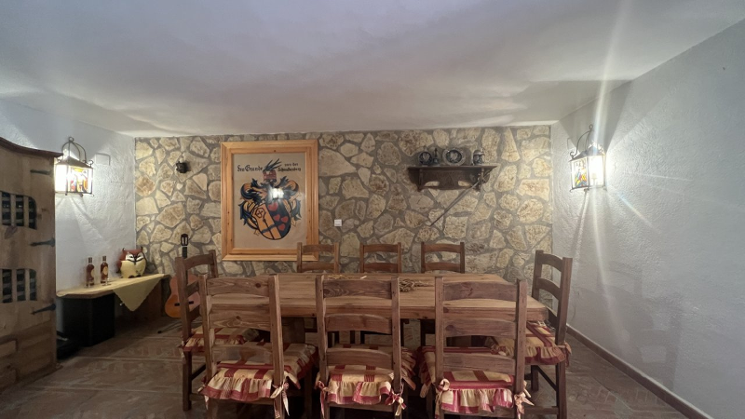КАРТИНКИ ЗАГРУЖАЮТСЯ...
Ссылка:
BCLW-T2670
/ cns-sb-1823
Description of object: This dreamlike property disposes of a plot of approx. 2.600m² and a living area of approx. 260m², distributed on 3 floors. The fantastic sea view can be enjoyed from every angle. Also from the sun terrace in front of the house. The main living level offers a bright living-dining room, a fully equipped fitted kitchen with dining area, TV room, which can be used as another bedroom, a guest toilet and a storage room. Of particular note is the imposing master suite with en suite bathroom, dressing room and access to the balcony with magnificent views of the turquoise sea and the picturesque landscape. Here you can experience relaxing moments and forget all your worries. The villa is tastefully furnished with great attention to detail and impresses with its open floor plan. The floor-to-ceiling windows let in plenty of daylight and create a cosy atmosphere. The high-quality furnishings make this great offer unique. An external staircase leads to the guest room with separate access. It contains 1 bedroom, 1 bathroom and an open terrace with unique panoramic views. On the lower level, accessed by an external staircase, there is a spacious flat with a living-dining room, 2 bedrooms, bathroom and kitchen, as well as the utility room. The outdoor area features an inviting heated swimming pool with sun terrace and panoramic views, inviting you to spend the beautiful summer months outdoors. A separate flat / office or studio is located below the garage. It has a large room with panoramic windows, guest toilet, small kitchen. Storage room. Both buildings are connected by a large patio area. A wine cellar with adjoining party room is a special highlight. A garage, a carport and further parking possibilities for up to 2 cars are available. The exposed sea view location makes this very well-kept villa a sought-after purchase object. Fixture and fittings: 2 Separate flats Central heating floor Air conditioning Double glazed windows and shutters Garage for one car a carport for another car one open parking space for two more cars chill-out and patio areas new exterior paint (2022/23) wine cellar / party room heated pool with Roman steps inside Outdoor shower Pond with waterfall Built-in cupboards 2 fitted kitchens Fireplace Rain gutters Awnings Location: Monte Pego is a very quiet and popular residential area with good transport connections to Pego, Els Poblets and el Vergel. All places with various shopping possibilities, which one reaches shortly... The excellent infrastructure makes year-round living here possible. International schools, medical centres and pharmacies are nearby. There is also a wide range of leisure facilities such as various golf courses, sandy beaches, marinas and much more. Various restaurants and bars are only a few minutes away. The international airports of Alicante and Valencia can be reached by car in about 1 hour via the motorway. Miscellaneous: Energy Rating is in process.
Показать больше
Показать меньше
Objektbeschreibung: Dieses traumhafte Anwesen verfügt über eine Grundstücksfläche von ca. 2.600m2 und eine Wohn-Nutzfläche von ca. 260m2, verteilt auf 3 Etagen. Den fantastischen Meerblick kann man von jedem Winkel aus genießen. Ebenso von der vorgelagerten Sonnenterrasse. Die Hauptwohnebene bietet ein helles Wohn-Esszimmer, eine voll ausgestattete Einbauküche mit Essbereich, Fernsehzimmer, welches als weiteres Schlafzimmer genutzt werden könnt, ein Gäste-WC, sowie einen Abstellraum. Besonders hervorzuheben ist die imposante Mastersuite mit Bad en suite, Ankleide und Zugang zum Balkon mit herrlichem Blick auf das türkisblaue Meer und die malerische Landschaft. Hier können Sie entspannte Momente erleben und alle Sorgen vergessen. Die Villa ist geschmackvoll und mit viel Liebe zum Detail eingerichtet und besticht durch ihre offene Raumaufteilung. Die bodentiefen Fensterfronten lassen viel Tageslicht herein und sorgen für eine gemütliche Atmosphäre. Die hochwertige Ausstattung macht dieses tolle Angebot einzigartig, Über eine Außentreppe gelangt man zum Gästezimmer mit separatem Zugang. Es beinhaltet 1 Schlafzimmer, 1 Badezimmer und eine offene Terrasse mit einzigartigem Panoramablick. Im unteren Bereich, der durch eine Außen Treppe zu erreichen ist, befindet sich ein geräumiges Apartment mit einem Wohn-Esszimmer, 2 Schlafzimmern, Badezimmer und Küche, sowie der Hauswirtschaftsraum. Der Außenbereich besticht durch einen einladenden, beheizbaren Swimmingpool mit Sonnenterrasse und Panoramablick, die dazu einladen, die schönen Sommermonate im Freien zu verbringen. Ein separates Apartment / Büro oder Atelier befindet sich unterhalb der Garage. Es hat einen großen Raum mit Panoramafenstern, Gäste WC, kleine Küche. Abstellraum. Beide Gebäude sind durch einen großen Patio Bereich verbunden. Ein Weinkeller mit angrenzendem Partyraum ist ein besonderes Highlight. Eine Garage, ein Carport, sowie weitere Parkmöglichkeiten bis zu 2 PKWs sind vorhanden. Die exponierte Meerblick-Lage machen diese sehr gepflegte Villa zu einem begehrten Kaufobjekt. Dieses traumhafte Anwesen verfügt über eine Grundstücksfläche von ca. 2.600m2 und eine Wohn-Nutzfläche von ca. 260m2, verteilt auf 3 Etagen. Den fantastischen Meerblick kann man von jedem Winkel aus genießen. Ebenso von der vorgelagerten Sonnenterrasse. Die Hauptwohnebene bietet ein helles Wohn-Esszimmer, eine voll ausgestattete Einbauküche mit Essbereich, Fernsehzimmer, welches als weiteres Schlafzimmer genutzt werden könnt, ein Gäste-WC, sowie einen Abstellraum. Besonders hervorzuheben ist die imposante Mastersuite mit Bad en suite, Ankleide und Zugang zum Balkon mit herrlichem Blick auf das türkisblaue Meer und die malerische Landschaft. Hier können Sie entspannte Momente erleben und alle Sorgen vergessen. Die Villa ist geschmackvoll und mit viel Liebe zum Detail eingerichtet und besticht durch ihre offene Raumaufteilung. Die bodentiefen Fensterfronten lassen viel Tageslicht herein und sorgen für eine gemütliche Atmosphäre. Die hochwertige Ausstattung macht dieses tolle Angebot einzigartig, Über eine Außentreppe gelangt man zum Gästezimmer mit separatem Zugang. Es beinhaltet 1 Schlafzimmer, 1 Badezimmer und eine offene Terrasse mit einzigartigem Panoramablick. Im unteren Bereich, der durch eine Außen Treppe zu erreichen ist, befindet sich ein geräumiges Apartment mit einem Wohn-Esszimmer, 2 Schlafzimmern, Badezimmer und Küche, sowie der Hauswirtschaftsraum. Der Außenbereich besticht durch einen einladenden, beheizbaren Swimmingpool mit Sonnenterrasse und Panoramablick, die dazu einladen, die schönen Sommermonate im Freien zu verbringen. Ein separates Apartment / Büro oder Atelier befindet sich unterhalb der Garage. Es hat einen großen Raum mit Panoramafenstern, Gäste WC, kleine Küche. Abstellraum. Beide Gebäude sind durch einen großen Patio Bereich verbunden. Ein Weinkeller mit angrenzendem Partyraum ist ein besonderes Highlight. Eine Garage, ein Carport, sowie weitere Parkmöglichkeiten bis zu 2 PKWs sind vorhanden. Die exponierte Meerblick-Lage machen diese sehr gepflegte Villa zu einem begehrten Kaufobjekt. Ausstattung/Zubehör: 2 Separate Apartments Zentralheizung Fußboden Klimaanlage doppelt verglaste Fenster und Rollläden Garage für ein Auto einen Carport für ein weiteres Auto ein offener Parkplatz für zwei weitere Autos Chill-out und Patio Bereiche neuer Aussen-Anstrich (2022/23) Weinkeller / Partyraum Beheizbarer Pool mit römischer Innentreppe Aussendusche Teich mit Wasserfall Einbauschränke 2 Einbauküchen Kamin Regenrinnen Markisen Lage Haus/Grundstück: Monte Pego ist eine sehr ruhige und beliebte Wohngegend mit gleichzeitig guter Verkehrsanbindung nach Pego, Els Poblets und el Vergel. Alle Orte mit vielfältigen Einkaufsmöglichkeiten, die man in Kürze erreicht.. Die hervorragende Infrastruktur macht ein ganzjähriges Wohnen hier möglich. Internationale Schulen, Ärztezentren und Apotheken sind in der Nähe. Ebenso gibt es ein großes Freizeitangebot wie verschi
Descripción del objeto: Esta propiedad de ensueño tiene una parcela de aprox. 2.600m2 y una superficie habitable de aprox. 260m2, distribuida en 3 plantas. La fantástica vista al mar se puede disfrutar desde todos los ángulos. También desde la terraza soleada delante de la casa. La planta principal ofrece un luminoso salón-comedor, una cocina totalmente equipada con zona de comedor, sala de TV, que puede utilizarse como otro dormitorio, un aseo y un trastero. Cabe destacar la imponente suite principal con baño en suite, vestidor y acceso al balcón con magníficas vistas al mar turquesa y al pintoresco paisaje. Aquí podrá vivir momentos de relax y olvidarse de todas sus preocupaciones. La villa está amueblada con gusto y atención al detalle e impresiona por su planta abierta. Las ventanas del suelo al techo dejan entrar mucha luz natural y crean un ambiente acogedor. Una escalera exterior conduce a la habitación de invitados con acceso independiente. Contiene 1 dormitorio, 1 baño y una terraza abierta con vistas panorámicas únicas. En el nivel inferior, al que se accede por una escalera exterior, hay un amplio piso con salón-comedor, 2 dormitorios, baño y cocina, así como el lavadero. La zona exterior cuenta con una acogedora piscina climatizada con solarium y vistas panorámicas, que invita a pasar los hermosos meses de verano al aire libre. Un apartamento separado / oficina o estudio se encuentra debajo del garaje. Tiene una habitación grande con ventanas panorámicas, aseo de invitados, cocina pequeña. Trastero. Ambos edificios están conectados por un gran patio. Una bodega con sala de fiestas contigua es un punto culminante especial. Un garaje, una cochera y más posibilidades de aparcamiento para un máximo de 2 coches están disponibles. La ubicación con vistas al mar hace de esta villa muy bien cuidada un objeto de compra codiciado. Equipamiento adicional: 2 Pisos independientes Suelo radiante Aire acondicionado Ventanas de doble acristalamiento y persianas Garaje para un coche una cochera para otro coche una plaza de aparcamiento abierta para dos coches más zonas chill-out y patio nueva pintura exterior (2022/23) bodega / sala de fiestas piscina climatizada con escalera romana interior Ducha exterior estanque con cascada Armarios empotrados 2 cocinas equipadas Chimenea Canalones Toldos Ubicación de casa/solar: Monte Pego es una zona residencial muy tranquila y popular con buenas conexiones de transporte a Pego, Els Poblets y Verger. Todos los lugares con una variedad de instalaciones comerciales a poca distancia .... La excelente infraestructura hace posible vivir aquí todo el año. Colegios internacionales, centros médicos y farmacias están cerca. También hay una amplia gama de instalaciones de ocio como varios campos de golf, playas de arena, puertos deportivos y mucho más. Varios restaurantes y bares están a sólo unos minutos. A los aeropuertos internacionales de Alicante y Valencia se puede llegar en coche en aproximadamente 1 hora por la autopista. Otros: Calificación energética está pendiente.
Description de l´objet: Cette propriété de rêve dispose d'une surface de terrain d'environ 2.600m2 et d'une surface utile habitable d'environ 260m2, répartie sur 3 étages. On peut profiter de la vue fantastique sur la mer depuis chaque angle. Il en va de même pour la terrasse ensoleillée. L'étage principal comprend un salon/salle à manger lumineux, une cuisine entièrement équipée avec coin repas, une salle de télévision qui peut être utilisée comme chambre à coucher supplémentaire, un WC pour invités et un débarras. Il convient de souligner l'imposante suite parentale avec salle de bains en suite, dressing et accès au balcon avec une vue magnifique sur la mer turquoise et le paysage pittoresque. Ici, vous pourrez vivre des moments de détente et oublier tous vos soucis. La villa est aménagée avec beaucoup de goût et d'amour du détail et séduit par son agencement ouvert. Les baies vitrées du sol au plafond laissent entrer beaucoup de lumière du jour et créent une atmosphère chaleureuse. L'équipement de qualité supérieure rend cette superbe offre unique, Un escalier extérieur permet d'accéder à la chambre d'amis avec accès séparé. Elle comprend 1 chambre à coucher, 1 salle de bains et une terrasse ouverte avec une vue panoramique unique. Dans la partie inférieure, accessible par un escalier extérieur, se trouve un appartement spacieux avec un salon/salle à manger, 2 chambres, une salle de bains et une cuisine, ainsi que la buanderie. L'espace extérieur se distingue par une accueillante piscine chauffée avec une terrasse ensoleillée et une vue panoramique qui invitent à passer les beaux mois d'été en plein air. Un appartement / bureau ou atelier séparé se trouve en dessous du garage. Il comprend une grande pièce avec des fenêtres panoramiques, des toilettes pour invités, une petite cuisine. Une pièce de rangement. Les deux bâtiments sont reliés par un grand espace patio. Une cave à vin avec une salle de fête attenante est un point fort particulier. Un garage, un carport ainsi que d'autres possibilités de stationnement jusqu'à 2 voitures sont disponibles. L'emplacement exposé avec vue sur la mer fait de cette villa très bien entretenue un objet d'achat très recherché. Équipement/accessoires: 2 appartements séparés Chauffage central par le sol climatisation fenêtres à double vitrage et volets roulants garage pour une voiture un carport pour une autre voiture un parking ouvert pour deux autres voitures espaces chill-out et patio nouvelle peinture extérieure (2022/23) cave à vin / salle de fête piscine chauffée avec escalier intérieur romain Douche extérieure Bassin avec cascade Armoires encastrées 2 cuisines intégrées Cheminée Gouttières Auvents Situation de la maison/du terrain: Monte Pego est un quartier résidentiel très calme et très apprécié, tout en étant bien desservi par les transports en commun vers Pego, Els Poblets et Verger. Toutes les localités offrent des possibilités de shopping variées que l'on peut atteindre en peu de temps. L'excellente infrastructure permet d'y vivre toute l'année. Des écoles internationales, des centres médicaux et des pharmacies sont à proximité. De même, il y a une grande offre de loisirs comme différents terrains de golf, des plages de sable, des ports de plaisance et bien plus encore. Divers restaurants et bars se trouvent à quelques minutes. Les aéroports internationaux d'Alicante et de Valence sont accessibles en voiture par l'autoroute en une heure environ. Autres: Evaluation de l’efficacité énergétique en cours.
Description of object: This dreamlike property disposes of a plot of approx. 2.600m² and a living area of approx. 260m², distributed on 3 floors. The fantastic sea view can be enjoyed from every angle. Also from the sun terrace in front of the house. The main living level offers a bright living-dining room, a fully equipped fitted kitchen with dining area, TV room, which can be used as another bedroom, a guest toilet and a storage room. Of particular note is the imposing master suite with en suite bathroom, dressing room and access to the balcony with magnificent views of the turquoise sea and the picturesque landscape. Here you can experience relaxing moments and forget all your worries. The villa is tastefully furnished with great attention to detail and impresses with its open floor plan. The floor-to-ceiling windows let in plenty of daylight and create a cosy atmosphere. The high-quality furnishings make this great offer unique. An external staircase leads to the guest room with separate access. It contains 1 bedroom, 1 bathroom and an open terrace with unique panoramic views. On the lower level, accessed by an external staircase, there is a spacious flat with a living-dining room, 2 bedrooms, bathroom and kitchen, as well as the utility room. The outdoor area features an inviting heated swimming pool with sun terrace and panoramic views, inviting you to spend the beautiful summer months outdoors. A separate flat / office or studio is located below the garage. It has a large room with panoramic windows, guest toilet, small kitchen. Storage room. Both buildings are connected by a large patio area. A wine cellar with adjoining party room is a special highlight. A garage, a carport and further parking possibilities for up to 2 cars are available. The exposed sea view location makes this very well-kept villa a sought-after purchase object. Fixture and fittings: 2 Separate flats Central heating floor Air conditioning Double glazed windows and shutters Garage for one car a carport for another car one open parking space for two more cars chill-out and patio areas new exterior paint (2022/23) wine cellar / party room heated pool with Roman steps inside Outdoor shower Pond with waterfall Built-in cupboards 2 fitted kitchens Fireplace Rain gutters Awnings Location: Monte Pego is a very quiet and popular residential area with good transport connections to Pego, Els Poblets and el Vergel. All places with various shopping possibilities, which one reaches shortly... The excellent infrastructure makes year-round living here possible. International schools, medical centres and pharmacies are nearby. There is also a wide range of leisure facilities such as various golf courses, sandy beaches, marinas and much more. Various restaurants and bars are only a few minutes away. The international airports of Alicante and Valencia can be reached by car in about 1 hour via the motorway. Miscellaneous: Energy Rating is in process.
Ссылка:
BCLW-T2670
Страна:
ES
Почтовый индекс:
03780
Категория:
Жилая
Тип сделки:
Продажа
Тип недвижимости:
Дом
Подтип недвижимости:
Шале
Площадь:
2 600 м²
Парковка:
1
ЦЕНЫ ЗА М² НЕДВИЖИМОСТИ В СОСЕДНИХ ГОРОДАХ
| Город |
Сред. цена м2 дома |
Сред. цена м2 квартиры |
|---|---|---|
| Верхель | 215 953 RUB | 188 798 RUB |
| Ондара | 120 614 RUB | 139 493 RUB |
| Педрегер | 286 613 RUB | 180 654 RUB |
| Халон | 215 485 RUB | - |
| Дения | 274 784 RUB | 243 521 RUB |
| Теулада | 340 495 RUB | 291 720 RUB |
| Полоп | 289 980 RUB | - |
| Хавеа | 349 320 RUB | 333 083 RUB |
| Ла-Нусия | 196 460 RUB | - |
| Бенитачель | 342 014 RUB | 259 768 RUB |
