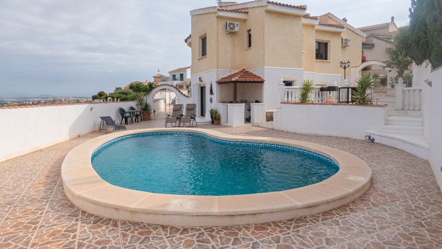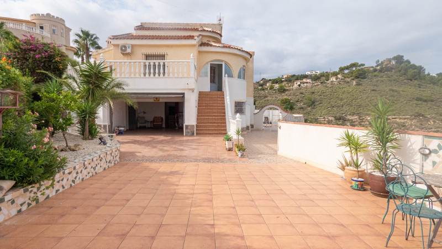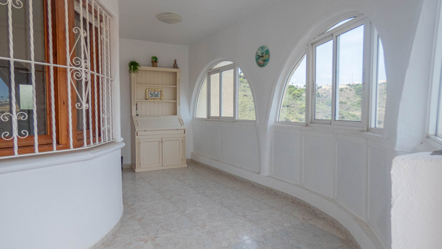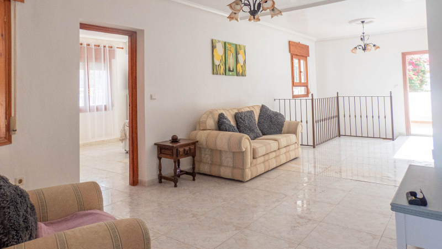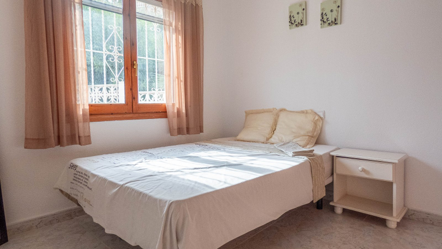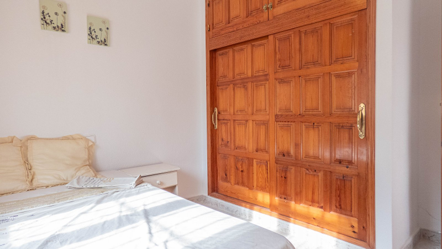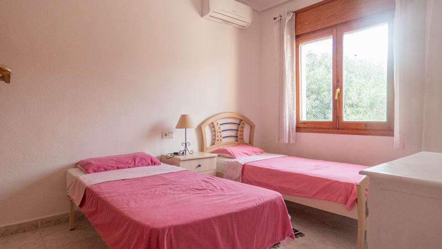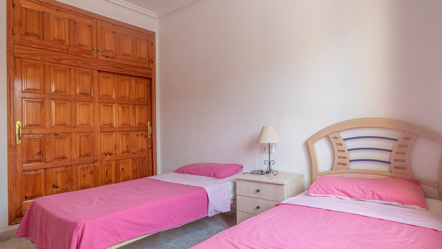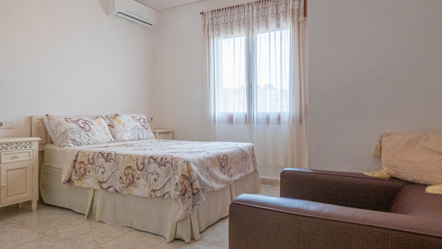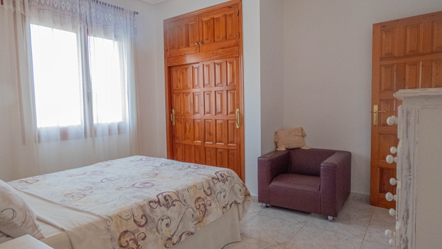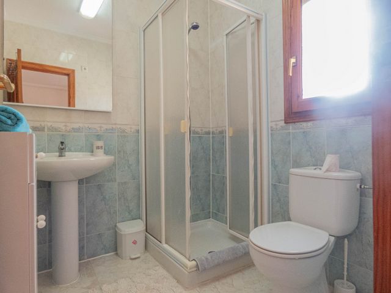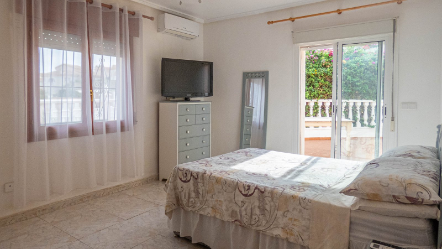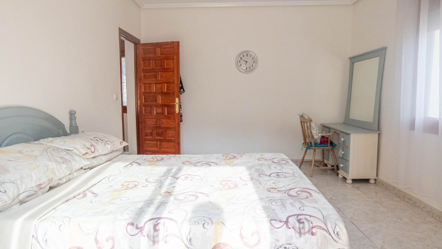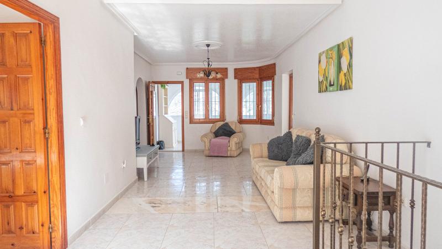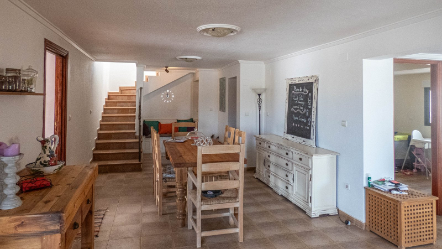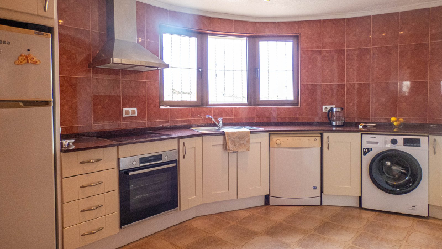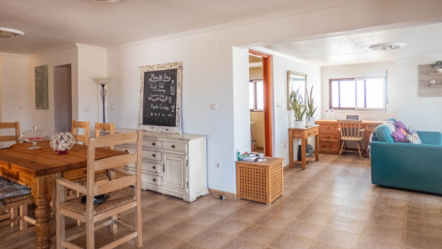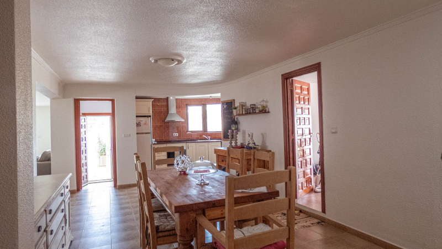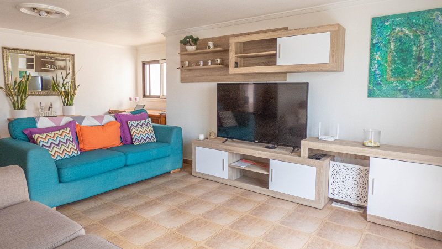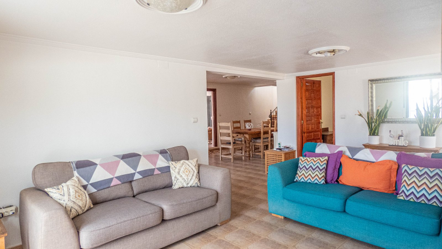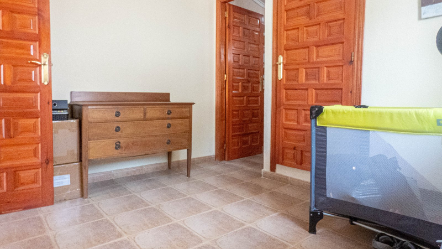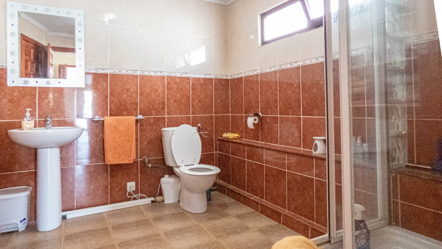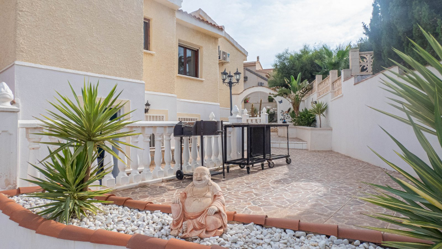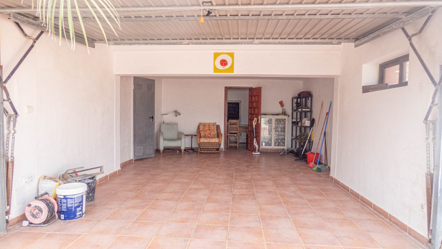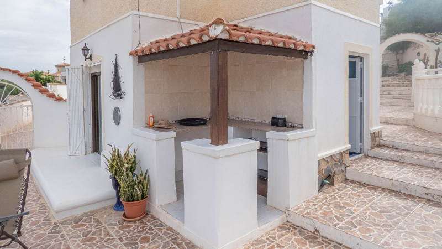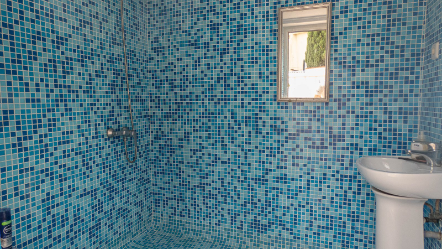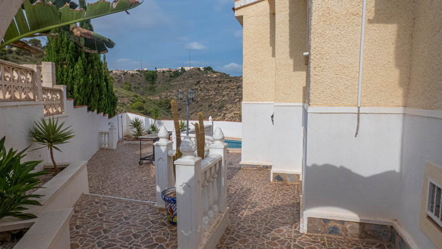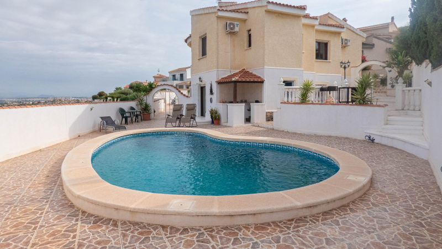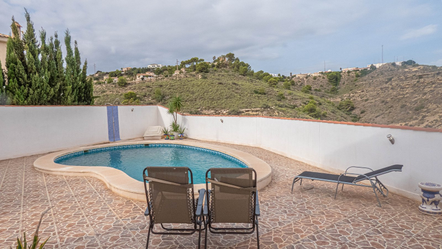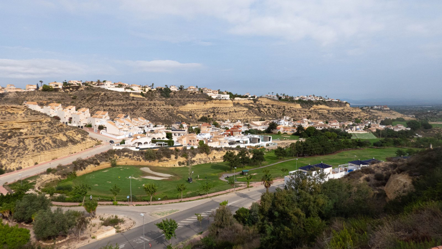КАРТИНКИ ЗАГРУЖАЮТСЯ...
Дом (Продажа)
670 м²
Ссылка:
BCLW-T2615
/ weco-410633
Description of object: The villa has a constructed area of 267 m² and stands on a plot of approximately 670 m². As you enter through the outside gates you have a large driveway that can easily accommodate two cars. As you continue towards the property you will find a garage on the left and stairs up to the villa. Going up the stairs takes you to an interior terrace before entering the villa itself, which features a long hallway to which the bedrooms and bathrooms adjoin. Bedrooms one and two have fitted wardrobes and air conditioning, followed by the third bedroom with air conditioning and access to a terrace and then the master bedroom with fitted wardrobes, air conditioning and ensuite shower room. Finally on this level you have a family bathroom. At the other end of the hallway there is a staircase that takes you to the lower level where you have a spacious kitchen and an open plan living area that offers both a living and dining area. From the living area there are glass doors that lead you out onto a wrap around terrace and your own private pool. There is a built-in area that could be used as an outdoor BBQ area or a bar. You have the choice? Back in the villa there is another small room followed by another bathroom. Outside the villa there are different levels that offer space for entertaining. The garden is well landscaped and has numerous plants that provide color all year round. The villa is just a short drive from all local amenities such as restaurants, shops and bars and around 15 minutes drive from the beautiful beaches of Moncayor or Guardamar. Miscellaneous: Energy Rating is in process.
Показать больше
Показать меньше
Objektbeschreibung: Die Villa hat eine bebaute Fläche von 267 m² und steht auf einem Grundstück von ca. 670 m². Wenn Sie durch die Außentore eintreten, haben Sie eine große Auffahrt, in der problemlos zwei Autos Platz finden. Wenn Sie weiter in Richtung des Grundstücks gehen, finden Sie auf der linken Seite eine Garage und eine Treppe hinauf zur Villa. Wenn Sie die Treppe hinaufgehen, gelangen Sie auf eine Innenterrasse, bevor Sie die Villa selbst betreten, die über einen langen Flur verfügt, an den sich die Schlafzimmer und Badezimmer anschließen. Schlafzimmer eins und zwei verfügen über Einbauschränke und Klimaanlage, gefolgt vom dritten Schlafzimmer mit Klimaanlage und Zugang zu einer Terrasse und dann vom Hauptschlafzimmer mit Einbauschränken, Klimaanlage und eigenem Duschbad Endlich haben Sie auf dieser Ebene ein Familienbadezimmer. Am anderen Ende des Flurs befindet sich eine Treppe, die Sie in die untere Ebene führt, wo Sie eine geräumige Küche und einen offenen Wohnbereich haben, der sowohl einen Wohn- als auch einen Essbereich bietet. Vom Wohnbereich aus gibt es Glastüren, die Sie auf eine umlaufende Terrasse und Ihren eigenen privaten Pool führen. Es gibt einen eingebauten Bereich, der als Außengrillplatz oder als Bar genutzt werden könnte. Sie haben die Wahl? Zurück in der Villa gibt es ein weiteres kleines Zimmer, gefolgt von einem weiteren Badezimmer. Außerhalb der Villa gibt es verschiedene Ebenen, die Raum für Unterhaltung bieten. Der Garten ist gut angelegt und verfügt über zahlreiche Pflanzen, die das ganze Jahr über für Farbe sorgen. Die Villa ist nur eine kurze Autofahrt von allen örtlichen Annehmlichkeiten wie Restaurants, Geschäften und Bars entfernt und etwa 15 Autominuten von den schönen Stränden von Moncayor oder Guardamar entfernt. Sonstiges: Der Energieausweis ist in Vorbereitung.
Descripción del objeto: La villa tiene una superficie construida de 267 m² y se encuentra sobre una parcela de aproximadamente 670 m². Al entrar por las puertas exteriores, tiene un camino de entrada grande que puede acomodar fácilmente dos autos. A medida que continúa hacia la propiedad encontrará un garaje a la izquierda y unas escaleras que suben a la villa. Subir las escaleras te lleva a una terraza interior antes de entrar a la villa, que cuenta con un largo pasillo al que se unen los dormitorios y baños. Los dormitorios uno y dos tienen armarios empotrados y aire acondicionado, seguidos del tercer dormitorio con aire acondicionado y acceso a una terraza y luego el dormitorio principal con armarios empotrados, aire acondicionado y baño privado con ducha.Finalmente en este nivel tiene un baño familiar. En el otro extremo del pasillo hay una escalera que le lleva al nivel inferior donde tiene una amplia cocina y una sala de estar de planta abierta que ofrece sala de estar y comedor. Desde la sala de estar hay puertas de vidrio que conducen a una terraza envolvente y a su propia piscina privada. Hay una zona incorporada que podría utilizarse como zona de barbacoa al aire libre o bar. ¿Tienes la opción? De vuelta a la villa hay otra pequeña habitación seguida de otro baño. Fuera de la villa hay diferentes niveles que ofrecen espacio para el entretenimiento. El jardín está bien cuidado y cuenta con numerosas plantas que aportan color durante todo el año. La villa se encuentra a poca distancia en coche de todos los servicios locales, como restaurantes, tiendas y bares, y a unos 15 minutos en coche de las hermosas playas de Moncayor o Guardamar. Otros: Calificación energética está pendiente.
Autres: Evaluation de l’efficacité énergétique en cours.
Description of object: The villa has a constructed area of 267 m² and stands on a plot of approximately 670 m². As you enter through the outside gates you have a large driveway that can easily accommodate two cars. As you continue towards the property you will find a garage on the left and stairs up to the villa. Going up the stairs takes you to an interior terrace before entering the villa itself, which features a long hallway to which the bedrooms and bathrooms adjoin. Bedrooms one and two have fitted wardrobes and air conditioning, followed by the third bedroom with air conditioning and access to a terrace and then the master bedroom with fitted wardrobes, air conditioning and ensuite shower room. Finally on this level you have a family bathroom. At the other end of the hallway there is a staircase that takes you to the lower level where you have a spacious kitchen and an open plan living area that offers both a living and dining area. From the living area there are glass doors that lead you out onto a wrap around terrace and your own private pool. There is a built-in area that could be used as an outdoor BBQ area or a bar. You have the choice? Back in the villa there is another small room followed by another bathroom. Outside the villa there are different levels that offer space for entertaining. The garden is well landscaped and has numerous plants that provide color all year round. The villa is just a short drive from all local amenities such as restaurants, shops and bars and around 15 minutes drive from the beautiful beaches of Moncayor or Guardamar. Miscellaneous: Energy Rating is in process.
Ссылка:
BCLW-T2615
Страна:
ES
Почтовый индекс:
03170
Категория:
Жилая
Тип сделки:
Продажа
Тип недвижимости:
Дом
Подтип недвижимости:
Шале
Площадь:
670 м²
Парковка:
1
Гараж:
1
Терасса:
Да
СТОИМОСТЬ ЖИЛЬЯ ПО ТИПАМ НЕДВИЖИМОСТИ РОХАЛЕС
ЦЕНЫ ЗА М² НЕДВИЖИМОСТИ В СОСЕДНИХ ГОРОДАХ
| Город |
Сред. цена м2 дома |
Сред. цена м2 квартиры |
|---|---|---|
| Бенихофар | 322 956 RUB | 370 123 RUB |
| Сан-Фульхенсио | 278 158 RUB | - |
| Дайя-Нуэва | 277 813 RUB | - |
| Альгорфа | 321 209 RUB | 293 266 RUB |
| Лос-Монтесинос | 345 671 RUB | - |
| Катраль | 176 135 RUB | - |
| Торревьеха | 302 848 RUB | 273 328 RUB |
| Сан-Мигель-де-Салинас | 308 216 RUB | 267 113 RUB |
| Санта-Пола | 274 690 RUB | 314 152 RUB |
| Кревильенте | 136 387 RUB | - |
| Эльче | 156 446 RUB | 178 141 RUB |
| Пилар-де-ла-Орадада | 345 450 RUB | 330 860 RUB |
| Ондон-де-лас-Ньевес | 141 576 RUB | - |
