31 884 598 RUB
37 578 277 RUB
37 578 277 RUB
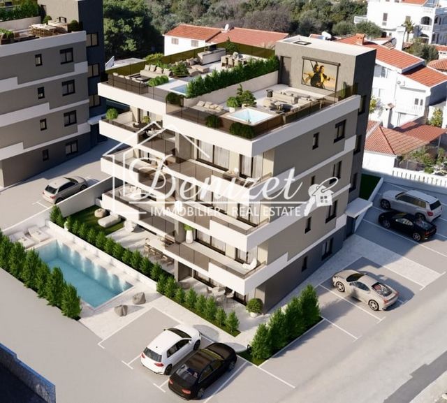
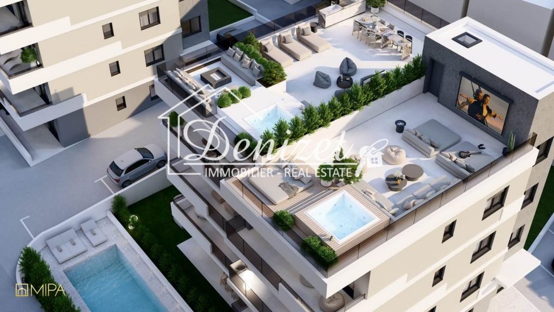
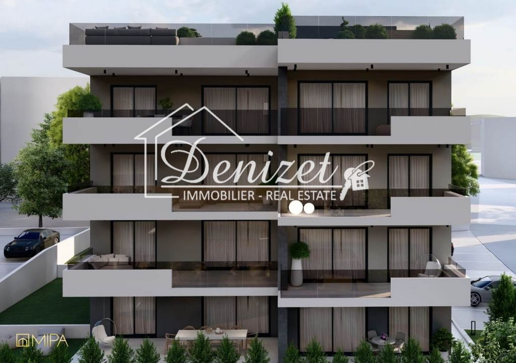
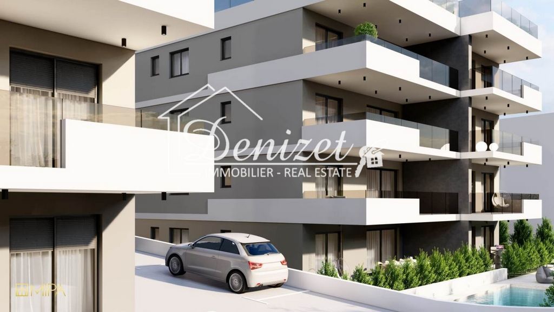
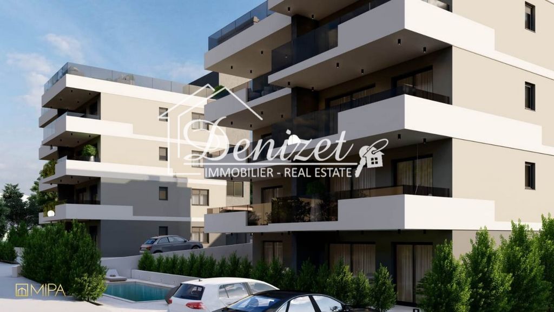
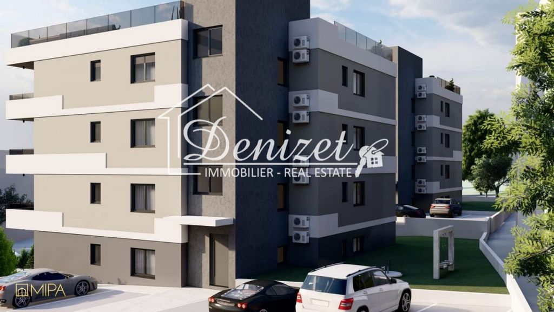
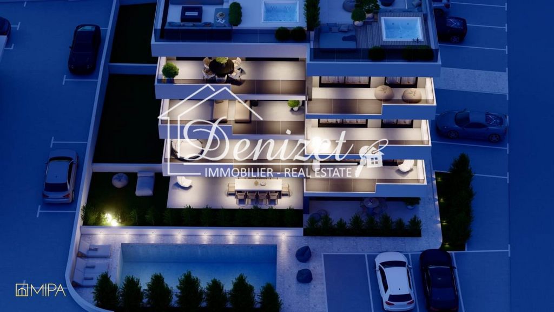
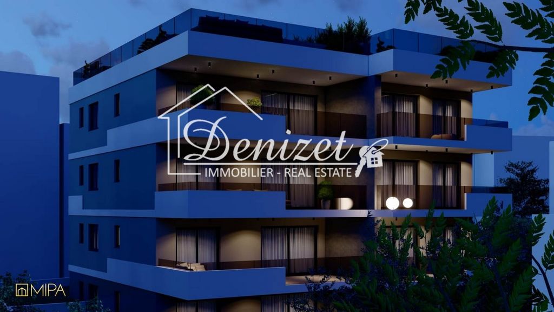
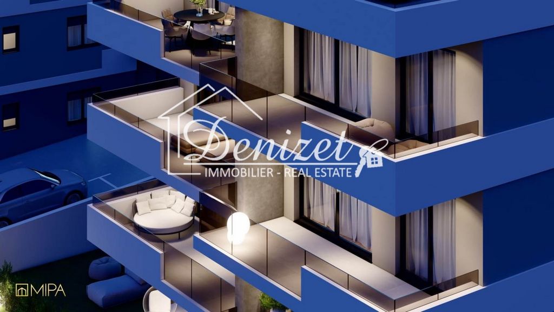
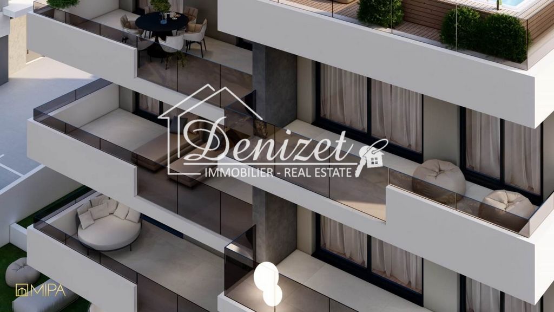
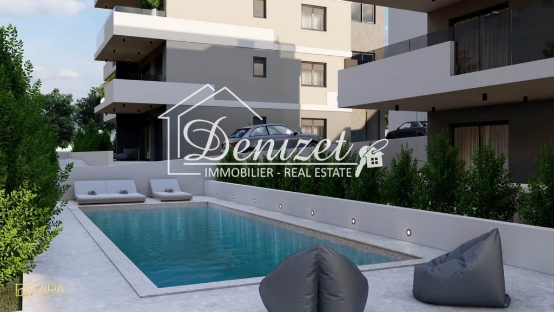
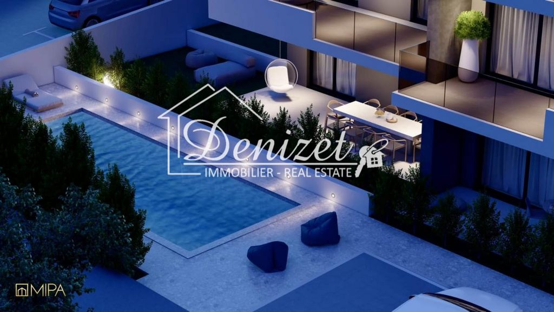
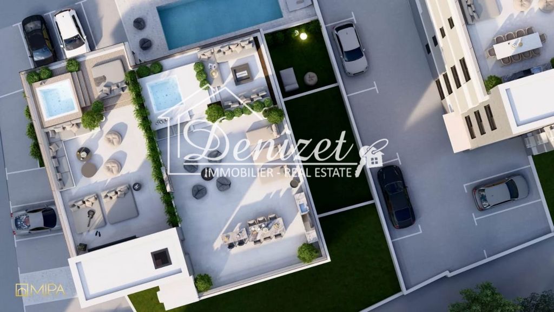
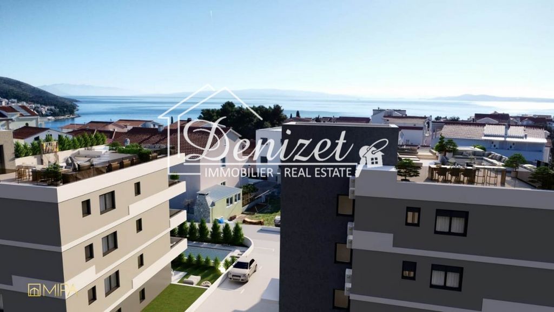
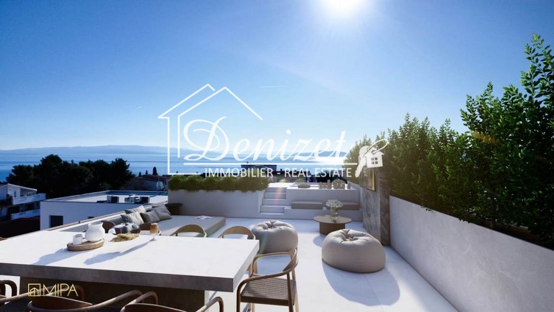
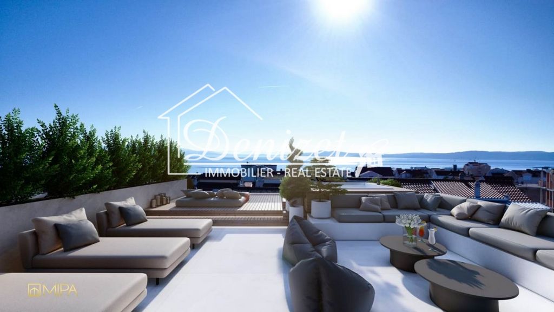
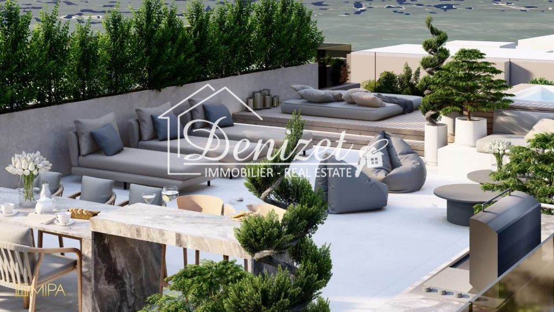
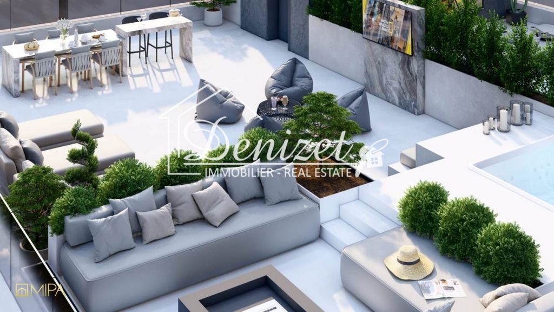
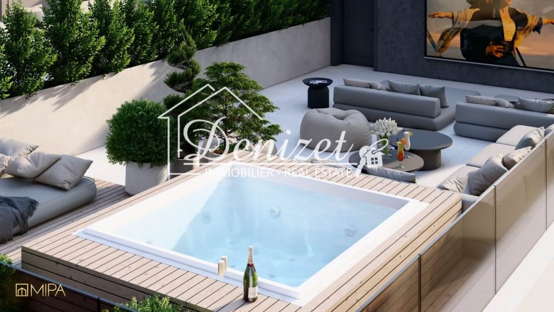
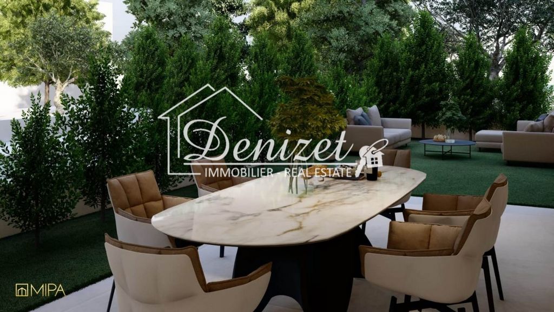
For sale are 4 three-bedroom apartments with the same room layout. They consist of a hallway, pantry, living room, kitchen, dining room, hallway, three bedrooms and two bathrooms. The living area of the apartments is 83 m2. The apartments have access to a covered terrace/balcony of 24 m2. The apartment in the basement has a spacious garden of 273 m2, while the apartment on the last floor (second floor) has a spacious roof terrace of 110 m2 with a beautiful sea view.
Each apartment has two parking spaces. The building will be quality built and equipped. It has an elevator and a communal pool of 37 m2. The apartments will be air-conditioned and have underfloor heating. Completion of the works is planned at the end of 2025.
The facility is in an excellent location, close to the center of the village and all essential facilities for life. The distance from the sea is approximately 500 m, from the center of Trogir 4 km, and from Split airport 8 km.BASEMENT FLOOR (This floor has the impression of a ground floor)
Apartment S1 - living area of 83.3 m2 + covered terrace of 24 m2 + garden of 273 m2 + 2 parking spaces. Price: €330,000GROUND FLOOR
Apartment S3 - living area of 83.3 m2 + balcony of 24 m2 + 2 parking spaces. Price: €270,000FIRST FLOOR
Apartment S5 - living area of 83.3 m2 + balcony of 24 m2 + 2 parking spaces. Price: €280,000SECOND FLOOR
Apartment S7 - living area of 83.3 m2 + balcony of 24 m2 + roof terrace of 109.60 m2 + 2 parking spaces. Price: €560,000 Показать больше Показать меньше Des appartements dans un petit immeuble résidentiel en construction à Okrug Gornji sont à vendre. Le bâtiment compte au total 8 unités résidentielles réparties sur 4 étages : sous-sol, rez-de-chaussée, premier et deuxième étage.
A vendre sont 4 appartements avec trois chambres avec la même disposition des pièces. Ils se composent d'un couloir, d'un debarras, d'un salon, d'une cuisine, d'une salle à manger, de trois chambres et de deux salles de bains. La surface habitable des appartements est de 83 m2. Les appartements ont accès à une terrasse/balcon couvert de 24 m2. L'appartement au sous-sol dispose d'un grand jardin de 273 m2, tandis que l'appartement au dernier étage (deuxième étage) dispose d'une spacieuse terrasse sur le toit de 110 m2 avec une belle vue mer.
Chaque appartement dispose de deux places de parking. L'immeuble sera construit et équipé de qualité. Il dispose d'un ascenseur et d'une piscine commune de 37 m2. Les appartements seront climatisés et dotés d'un chauffage au sol. L'achèvement des travaux est prévu pour fin 2025.
L'établissement est idéalement situé, à proximité du centre du village et de toutes les commodités essentielles à la vie. La distance de la mer est d'environ 500 m, du centre de Trogir de 4 km et de l'aéroport de Split 8 km.SOUS-SOL (Cet étage a l'impression d'un rez-de-chaussée)
Appartement S1 - surface habitable de 83,3 m2 + terrasse couverte de 24 m2 + jardin de 273 m2 + 2 places de parking. Prix : 330 000 €REZ-DE-CHAUSSÉE
Appartement S3 - surface habitable de 83,3 m2 + balcon de 24 m2 + 2 places de parking. Prix : 270 000 €PREMIER ÉTAGE
Appartement S5 - surface habitable de 83,3 m2 + balcon de 24 m2 + 2 places de parking. Prix : 280 000 €DEUXIEME ETAGE
Appartement S7 - surface habitable de 83,3 m2 + balcon de 24 m2 + terrasse sur le toit de 109,60 m2 + 2 places de parking. Prix : 560 000 € Na prodaju su stanovi u manjoj stambenoj zgradi u izgradnji u Okrugu Gornjem. Zgrada broji ukupno 8 stambenih jedinica raspoređenih na 4 etaže: suteren, prizemlje, prvi i drugi kat.
Na prodaju su četiri trosobna stana s istim rasporedom prostorija. Sastoje se od hodnika, ostave, dnevnog boravka, kuhinje, blagovaonice, predsoblja, tri spavaće sobe i dvije kupaonice. Stambena površina stanova iznosi 83 m2. Stanovi imaju izlaz na natkrivenu terasu/balkon od 24 m2. Stanu u suterenu pripada i prostrani vrt od 273 m2 dok stanu na zadnjoj etaži, drugom katu pripada i prostrana krovna terasa od 110 m2 s prekrasnim pogledom na more.
Svaki stan ima i po dva parking mjesta. Zgrada će biti kvalitetno građena i opremljena. Ima lift i zajednički bazen od 37 m2. Stanovi će biti klimatizirani te će imati podno grijanje. Završetak radova planiran je krajem 2025. godine.
Objekt je na izvrsnoj lokaciji, blizu centra naselja i svih bitnih sadržaja za život. Udaljenost od mora iznosi otprilike 500 m, od centra grada Trogira 4 km, a od zračne luke Split 8 km.SUTEREN (ova etaža ima dojam prizemlja)
Stan S1 - stambena površina od 83,3 m2 + natkrivena terasa od 24 m2 + vrt od 273 m2 + 2 parking mjesta. Cijena: 330 000 €PRIZEMLJE
Stan S3 - stambena površina od 83,3 m2 + balkon od 24 m2 + 2 parking mjesta. Cijena: 270 000 €PRVI KAT
Stan S5 - stambena površina od 83,3 m2 + balkon od 24 m2 + 2 parking mjesta. Cijena: 280 000 €DRUGI KATStan S7 - stambena površina od 83,3 m2 + balkon od 24 m2 + krovna terasa od 109,60 m2 + 2 parking mjesta. Cijena: 560 000 € Apartments in a smaller residential building under construction in Okrug Gornji are for sale. The building has a total of 8 residential units spread over 4 floors: basement, ground floor, first and second floor.
For sale are 4 three-bedroom apartments with the same room layout. They consist of a hallway, pantry, living room, kitchen, dining room, hallway, three bedrooms and two bathrooms. The living area of the apartments is 83 m2. The apartments have access to a covered terrace/balcony of 24 m2. The apartment in the basement has a spacious garden of 273 m2, while the apartment on the last floor (second floor) has a spacious roof terrace of 110 m2 with a beautiful sea view.
Each apartment has two parking spaces. The building will be quality built and equipped. It has an elevator and a communal pool of 37 m2. The apartments will be air-conditioned and have underfloor heating. Completion of the works is planned at the end of 2025.
The facility is in an excellent location, close to the center of the village and all essential facilities for life. The distance from the sea is approximately 500 m, from the center of Trogir 4 km, and from Split airport 8 km.BASEMENT FLOOR (This floor has the impression of a ground floor)
Apartment S1 - living area of 83.3 m2 + covered terrace of 24 m2 + garden of 273 m2 + 2 parking spaces. Price: €330,000GROUND FLOOR
Apartment S3 - living area of 83.3 m2 + balcony of 24 m2 + 2 parking spaces. Price: €270,000FIRST FLOOR
Apartment S5 - living area of 83.3 m2 + balcony of 24 m2 + 2 parking spaces. Price: €280,000SECOND FLOOR
Apartment S7 - living area of 83.3 m2 + balcony of 24 m2 + roof terrace of 109.60 m2 + 2 parking spaces. Price: €560,000