88 821 381 RUB
10 к
253 м²
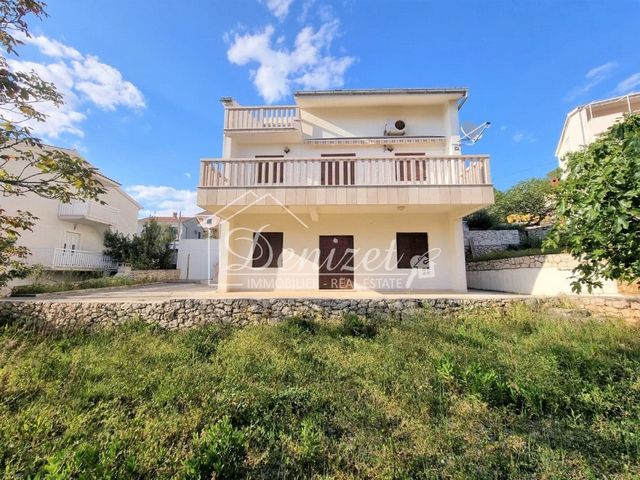

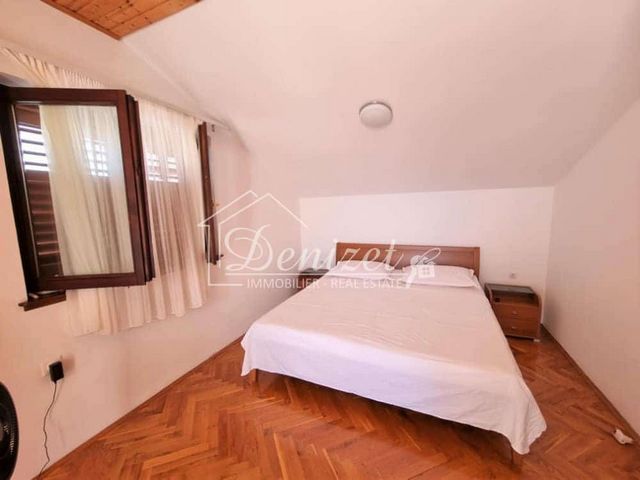

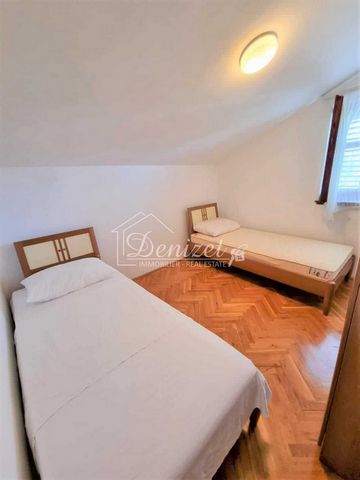

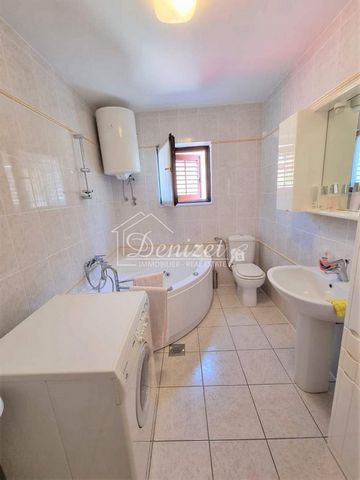

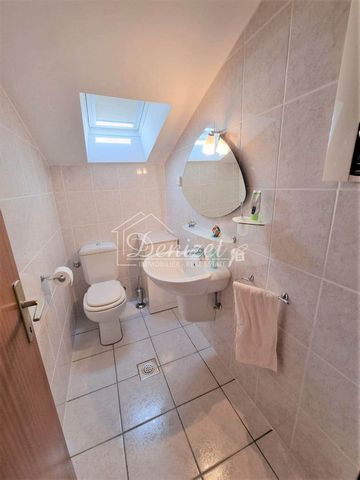
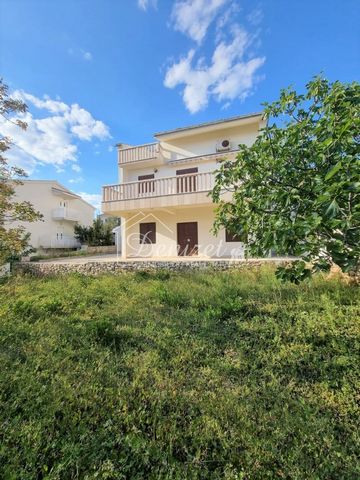
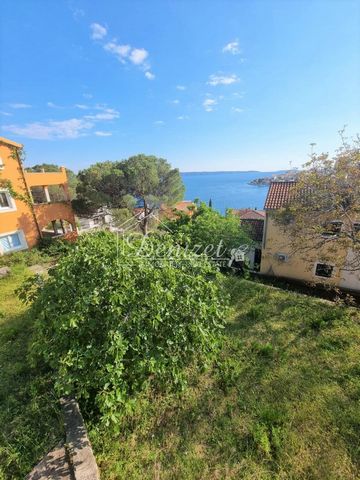
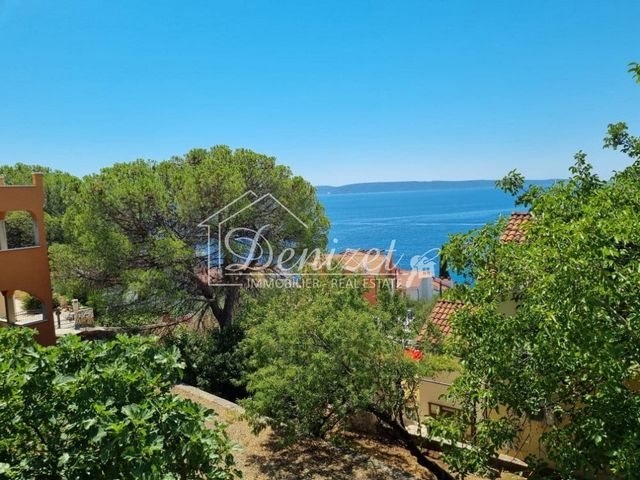
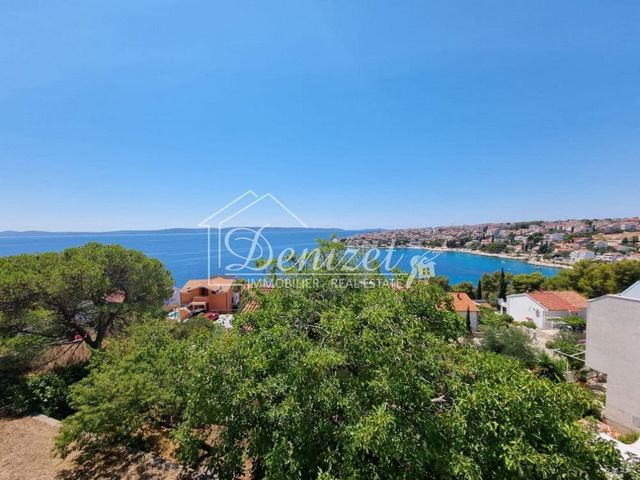
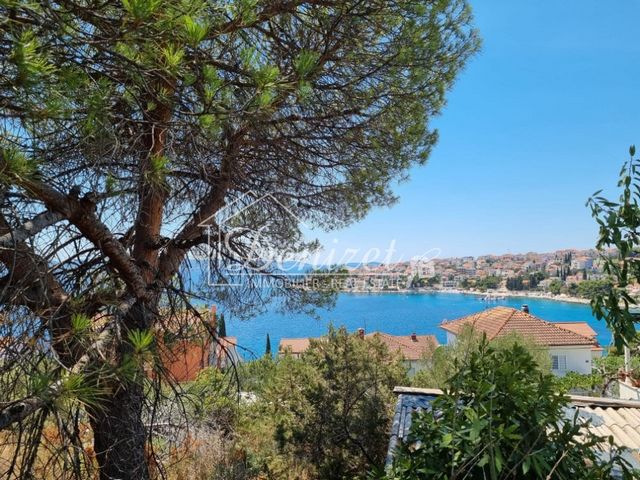
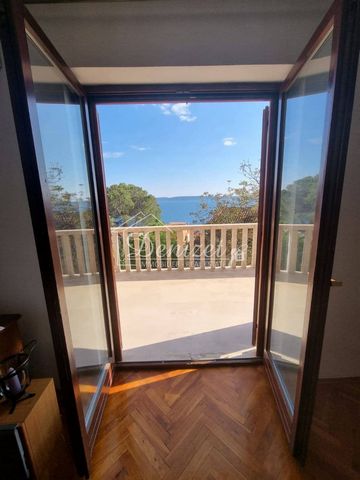




In the basement there is a hallway, kitchen, dining room and living room with access to the terrace, two bedrooms, a bathroom and a utility room. This apartment is not furnished.
On the ground floor and first floor there is a spacious duplex apartment with five bedrooms.
Ground floor contains a hallway, a spacious living room, a kitchen and a dining room, two bedrooms, a bathroom, a storage room and a terrace with a beautiful sea view. The internal staircase leads to the first floor which contains of hallway, three bedrooms, two bathrooms and a toilet. On this floor there is also a terrace with a view of the sea and the bay.
On the large garden there is also a 22 m2 garage, three uncovered parking spaces and a barbecue. The spacious yard also offers the possibility of building a swimming pool.
The distance from the sea and the beach is only 250 m, the distance from Trogir is 4 km, and the distance from Split airport is 8 km. Показать больше Показать меньше Zum Verkauf steht dieses Einfamilienhaus auf einem Grundstück von 605 m2. Es besteht aus drei Stockwerken: Keller, Erdgeschoss und Obergeschoss. Die gesamte Nettowohnfläche des Hauses beträgt 284 m2.
Im Untergeschoss befinden sich : Flur, Küche, Esszimmer und Wohnzimmer mit Zugang zur Terrasse, zwei Schlafzimmer, ein Badezimmer und ein Hauswirtschaftsraum. Diese Wohnung ist nicht möbliert.
Im Erdgeschoss und im 1. Stock befindet sich eine geräumige Maisonette-Wohnung mit fünf Schlafzimmern.
Das Erdgeschoss setzt sich aus einem Flur, einem geräumigen Wohnzimmer, einer Küche und einem Esszimmer, sowie zwei Schlafzimmern, einem Badezimmer, einem Abstellraum und einer Terrasse mit wunderschönem Meerblick zusammen. Eine Innentreppe führt in den 1. Stock, der aus einem Flur, drei Schlafzimmern, zwei Badezimmern und einer Toilette besteht. Auf dieser Etage befindet sich auch eine Terrasse mit Blick auf das Meer und die Bucht.
Im großzügigen Garten mit Außengrill besteht die Möglichkeit einen Pool zu bauen. Außerdem gehören eine 22 m2 große Garage und drei nicht überdachte Parkplätze zum Haus.
Die Entfernung zum Meer und Strand beträgt nur 250 m. Nach Trogir sind es 4 km und zum Flughafen Split 8 km. A vendre est une belle maison familiale sur le côté sud de l'île de Čiovo. Elle a été construite sur un terrain de 605 m2. Comprenant trois étages : sous-sol, rez-de-chaussée et premier étage. La surface habitable nette totale de la maison est de 284 m2.
Au sous-sol il y a un couloir, cuisine, salle à manger et salon avec accès à la terrasse, deux chambres, une salle de bain et une buanderie. Cet appartement n'est pas meublé.
Au premier et deuxième étage se trouve un spacieux appartement duplex qui est meublé et contient cinq pièces.
Le premier étage de l'appartement duplex comprend un couloir, un salon spacieux, une cuisine et une salle à manger, deux chambres, une salle de bain, un débarras et une terrasse avec une belle vue sur la mer. L'escalier intérieur mène au deuxième étage où se trouvent un couloir, trois chambres, deux salles de bains et des toilettes. A cet étage, il y a aussi une terrasse avec vue sur la mer et vue sur la baie.
Dans le grand jardin il y a aussi un garage de 22 m2, trois places de parking non couvertes et un barbecue. Le jardin offre également la possibilité de construire une piscine.
La distance de la mer et de la plage est à seulement 250 m, la distance de Trogir est de 4 km et la distance de l'aéroport de Split est de 8 km. Na prodaju je prekrasna obiteljska kuća na južnoj strani otoka Čiova. Sagrađena je na zemljištu od 605 m2. Sadrži tri etaže: suteren, prizemlje i kat. Ukupna neto stambena površina kuće iznosi 284 m2.
U suterenu se nalaze hodnik, kuhinja, blagovaonica i dnevni boravak s izlazom na terasu, dvije spavaće sobe, kupaonica i pomoćna prostorija. Ovaj stambeni prostor nije namješten.
Na etaži prizemlja i prvog kata nalazi se prostrani namješteni peterosobni stan.
Prva etaža dvoetažnog stana sadrži hodnik, prostrani dnevni boravak, kuhinju i blagovaonicu, dvije spavaće sobe, kupaonicu, ostavu i terasu s koje se pruža prekrasan pogled na more. Unutarnjim stubištem dolazimo na drugu etažu dvoetažnog stana gdje se nalaze hodnik, tri spavaće sobe, dvije kupaonice i wc. Na ovoj etaži se također prostire terasa s pogledom na more i uvalu.
Na velikoj okućnici nalazi se još i garaža od 22 m2, tri nenatkrivena parking mjesta i roštilj. Prostrano dvorište nudi i mogućnost izgradnje bazena.
Udaljenost od mora i plaže je iznosi svega 250 m, udaljenost od Trogira je 4 km, a od zračne luka Split je udaljena 8 km. Beautiful family house on the southern side of the island of Čiovo is for sale. It was built on a plot of 605 m2. It contains three floors: basement, ground floor and first floor. The total net living area of the house is 284 m2.
In the basement there is a hallway, kitchen, dining room and living room with access to the terrace, two bedrooms, a bathroom and a utility room. This apartment is not furnished.
On the ground floor and first floor there is a spacious duplex apartment with five bedrooms.
Ground floor contains a hallway, a spacious living room, a kitchen and a dining room, two bedrooms, a bathroom, a storage room and a terrace with a beautiful sea view. The internal staircase leads to the first floor which contains of hallway, three bedrooms, two bathrooms and a toilet. On this floor there is also a terrace with a view of the sea and the bay.
On the large garden there is also a 22 m2 garage, three uncovered parking spaces and a barbecue. The spacious yard also offers the possibility of building a swimming pool.
The distance from the sea and the beach is only 250 m, the distance from Trogir is 4 km, and the distance from Split airport is 8 km.