102 872 340 RUB
3 сп
250 м²
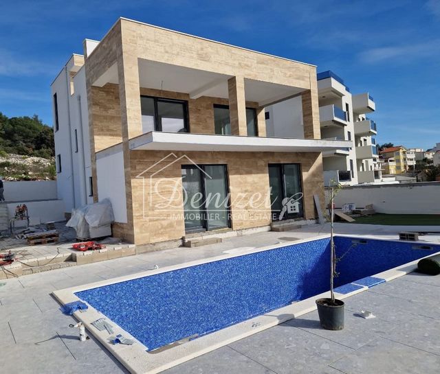
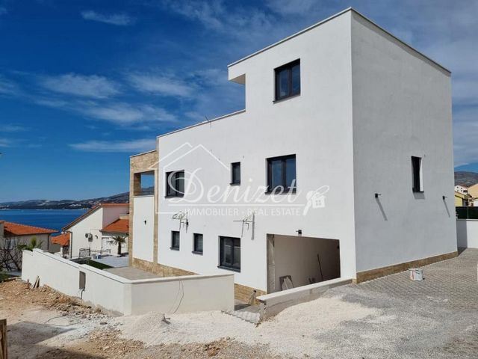
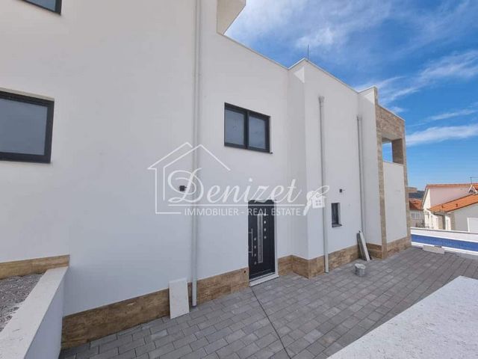
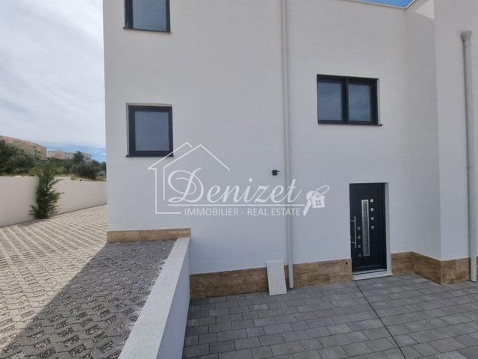
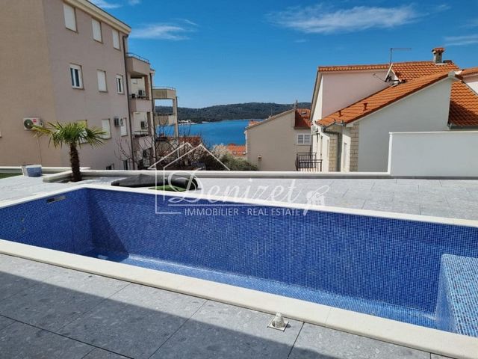
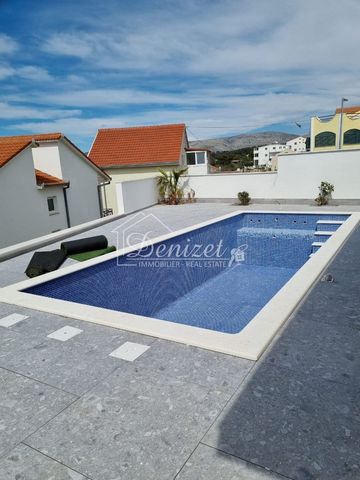
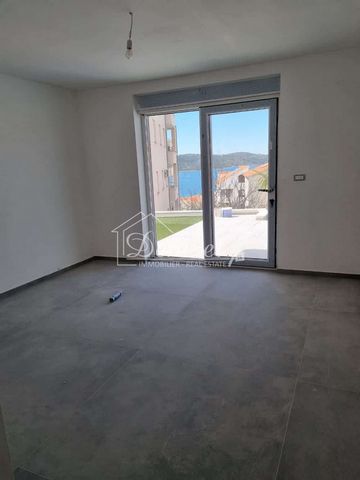
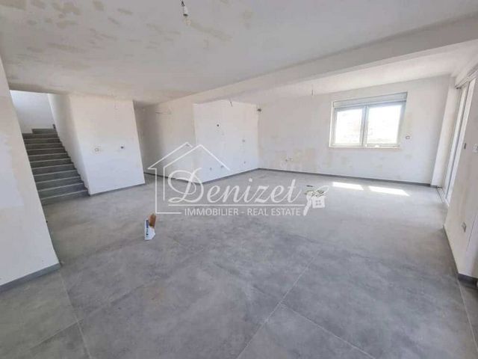
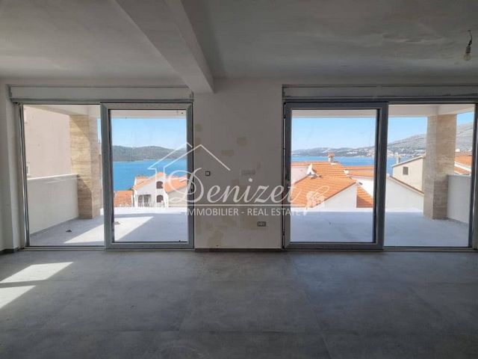
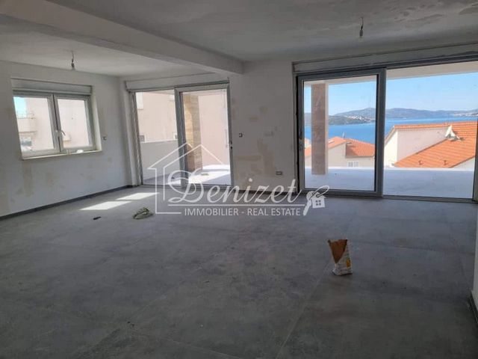
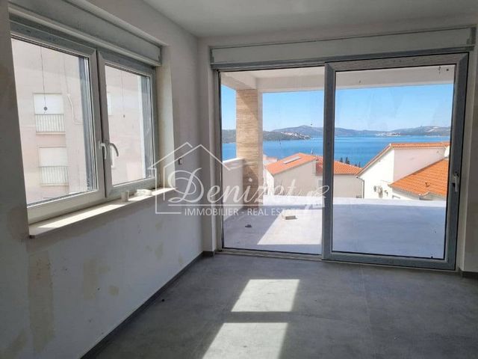
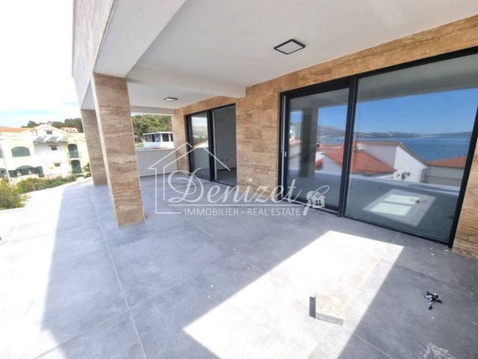
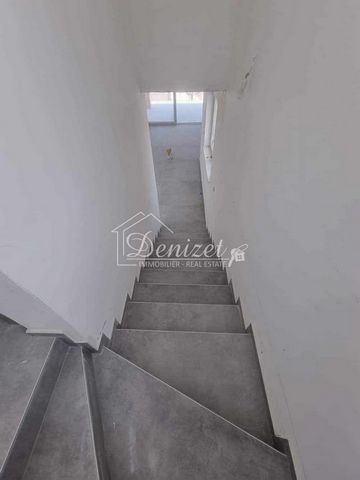
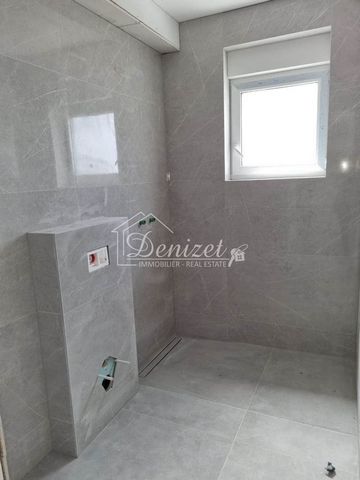
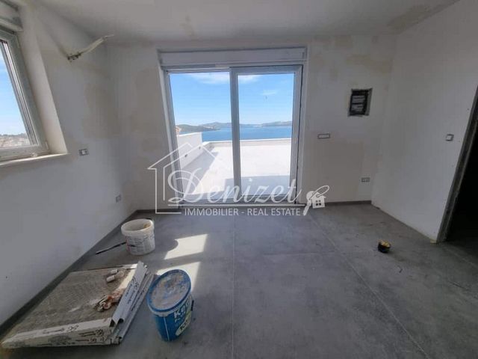
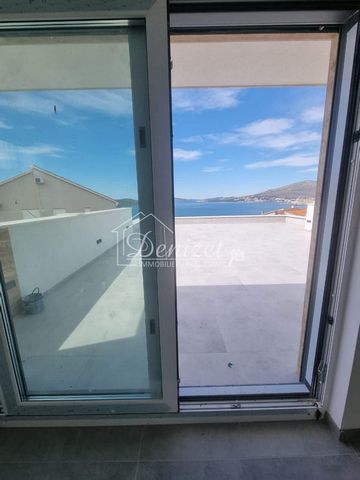
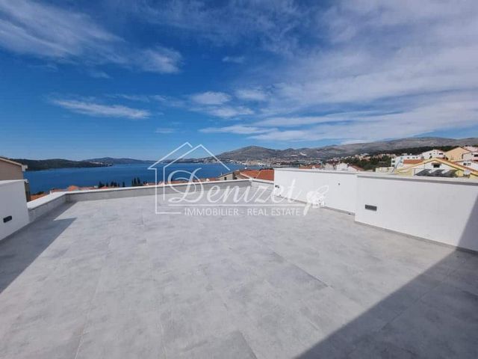
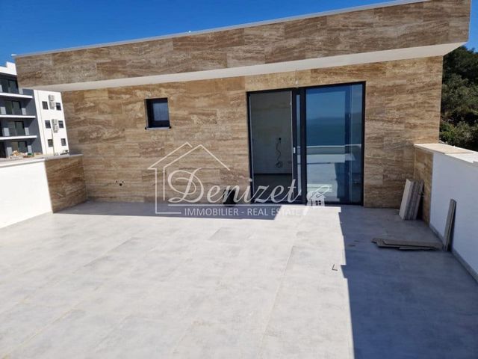
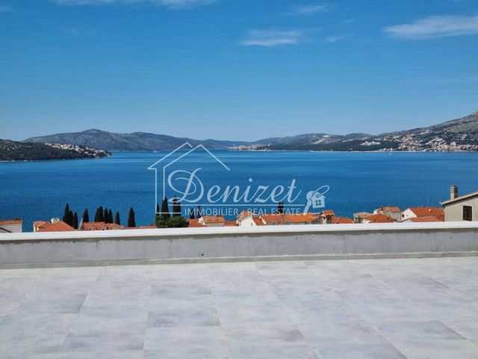
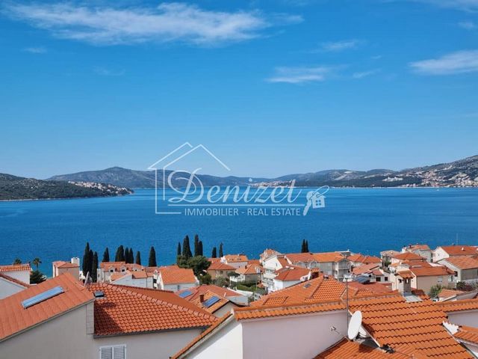
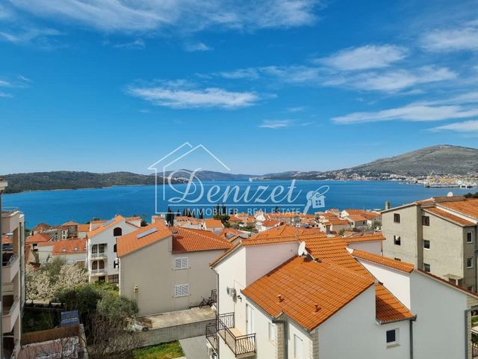
The villa is located in an excellent location, in a quiet area, yet close to all essential amenities. It is only 400 m from the sea, only 3 km from the town of Trogir, and 8 km from Split airport. Показать больше Показать меньше Diese schöne moderne Villa in Okrug Gornji steht zum Verkauf. Die Villa verteilt sich über drei Etagen: Souterrain, Erdgeschoss und letzter Stock. Sie befindet sich auf einem 474 m2 großen Grundstück und hat eine Wohnfläche von 295 m2 (inklusive Terrassen). Alle Etagen der Villa sind durch eine Innentreppe verbunden. Im Souterrain befinden sich eine Garage, drei Schlafzimmer mit eigenen Badezimmer und ein separates Badezimmer. Eine Innentreppe führt in das Erdgeschoss, das aus einem Wohnzimmer, einer Küche und einem Esszimmer, einer separaten Toilette und einem Schlafzimmer mit Bad besteht. Vom Wohnzimmer aus führt ein Ausgang auf eine große, überdachte Terrasse mit wunderschönem Meerblick. Im letzten Stock gibt es ein Schlafzimmer mit Toilette. Hier gelangt man auf eine 72 m2 große Dachterrasse. Sie bietet einen Panoramablick auf die Umgebung und das Meer. Das Grundstück ist gepflastert und bepflanzt. Vor der Villa gibt es einen Swimmingpool und hinter der Villa ist ausreichend Platz zum Parken von zwei Autos.
Die Villa befindet sich in ausgezeichneter Lage, in einer ruhigen Gegend und dennoch in der Nähe aller wichtigen Annehmlichkeiten. Sie ist nur 400 m vom Meer, nur 3 km von der Stadt Trogir und 8 km vom Flughafen Split entfernt.
Weitere Informationen erhalten Sie von unserer deutschsprachigen Mitarbeiterin Meike Klaus unter https://www.immobilien-trogir.com oder über das untenstehende Formular. A vendre est une belle villa avec piscine à Okrug Gornji, près de Trogir. La villa a trois étages : sous-sol, rez-de-chaussée et premier étage. Située sur un terrain de 474 m2. La surface nette totale de la villa est de 295 m2 (espace intérieur + terrasses). Tous les étages de la villa sont reliés par un escalier intérieur. Au sous-solil y a un garage, trois chambres avec leurs propres salles de bain et une salle de bain séparée. Le rez-de-chaussée se compose d'un séjour, d'une cuisine et d'une salle à manger, d'un wc séparé et d'une chambre avec une salle d'eau. Du salon, il y a une sortie sur une grande terrasse couverte avec une belle vue mer. Au premier étage, il y a une chambre avec un wc. La pièce mène à une spacieuse terrasse sur le toit de 72 m2. La terrasse offre une vue panoramique sur la mer et les environs. Le terrain de la villa est joliment pavé et décoré. Devant la villa, il y a une piscine, et derrière la villa, il y a suffisamment d'espace pour garer deux voitures.
La villa est située dans un excellent emplacement, dans un quartier calme du village, mais à proximité de toutes les commodités essentielles. Seulement 400 m de la mer, 3 km de la ville de Trogir et à 8 km de l'aéroport de Split. Na prodaju je prekrasna vila s bazenom u izgradnji u naselju Okrug Gornji, blizu Trogira. Vila sadrži tri etaže: suteren, prizemlje i prvi kat. Vila je smještena na parceli od 474 m2. Ukupna neto površina vile iznosi 295 m2 (unutarnji prostor + terase). Sve etaže u vili su povezane unutarnjim stubištem. U suterenu vile nalazi se garaža, tri spavaće sobe s vlastitim kupaonicama i jedna zasebna kupaonica. Prizemlje se sastoji od dnevnog boravka, kuhinje i blagovaonice, zasebnog wc-a i spavaće sobe s kupaonicom. Iz dnevnog boravka pruža se izlaz na veliku natkrivenu terasu s prekrasnim pogledom na more. Na prvom katu nalazi se spavaća soba s wc-om. Iz sobe se izlazi na prostanu krovnu terasu od 72 m2. S terase se pruža panoramski pogled na more i okolicu. Okućnica vile je lijepo popločana i uređena. Ispred vile nalazi se bazen i sunčalište, a iza vile ima dovoljno mjesta za parkiranje dvaju automobila.
Vila se nalazi na izvrsnoj lokaciji, u mirnom dijelu naselja, a opet blizu svih bitnih sadržaja. Od mora je udaljena svega 400 m, od grada Trogira svega 3 km, a od zračne luke Split 8 km. Beautiful modern villa under construction in Okrug Gornji, near Trogir is for sale. The villa has three floors: basement, ground floor and first floor. The villa is located on a plot of 474 m2. The total net area of the villa is 295 m2 (interior space + terraces). All floors in the villa are connected by an internal staircase. In the basement floor there is a garage, three bedrooms with their own bathrooms and one separate bathroom. Basement floor means that the garage is located below ground level, while the living space is at ground floor level. An internal staircase leads to the high ground floor which consists of a living room, a kitchen and a dining room, a separate toilet and a bedroom with a bathroom. From the living room there is an exit to a large, covered terrace with a beautiful sea view. On the first floor there is a bedroom with a toilet. This bedroom leads to a spacious roof terrace of 72 m2 The terrace offers panoramic view of the surrounding area and the sea. The grounds of the villa are nicely paved and decorated. In front of the villa there is a swimming pool and sunbathing area, and behind the villa there is enough space to park two cars.
The villa is located in an excellent location, in a quiet area, yet close to all essential amenities. It is only 400 m from the sea, only 3 km from the town of Trogir, and 8 km from Split airport.