22 176 075 RUB
19 008 064 RUB
2 сп
63 м²
21 067 271 RUB
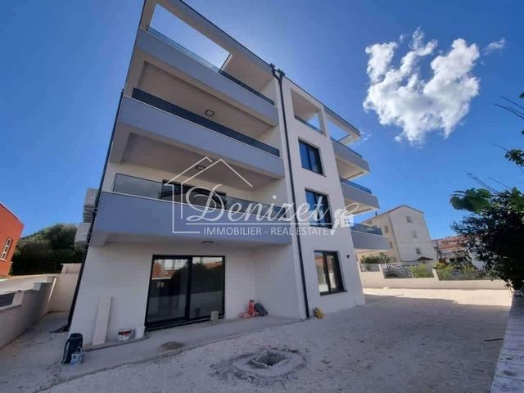
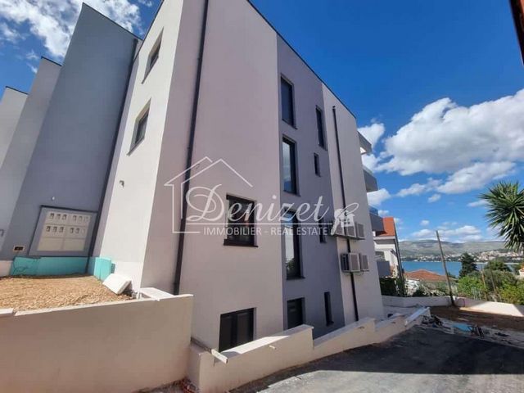
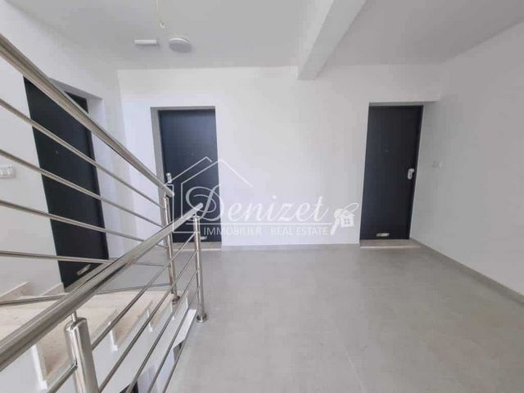
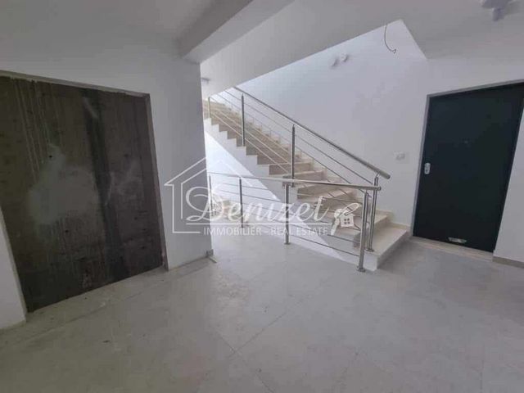
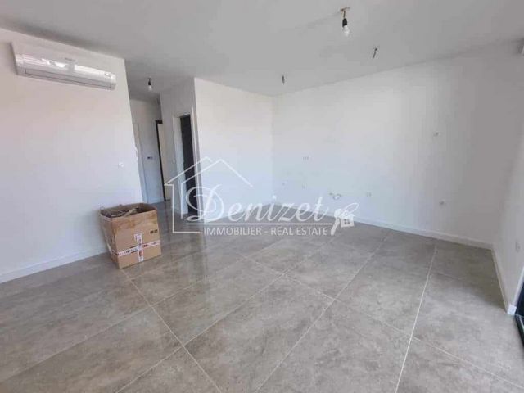
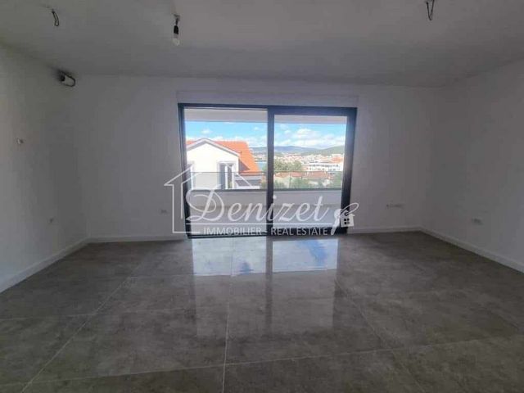
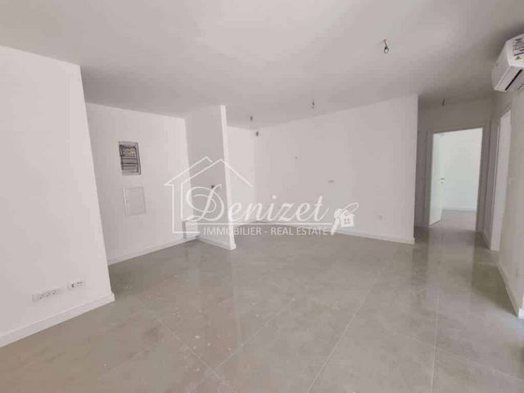
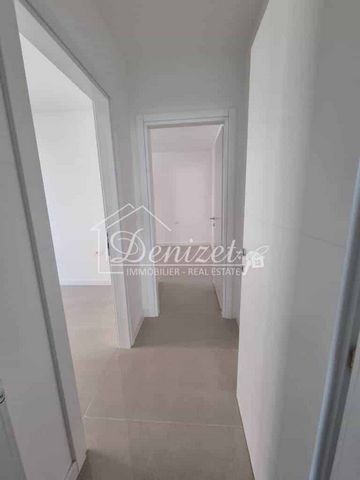
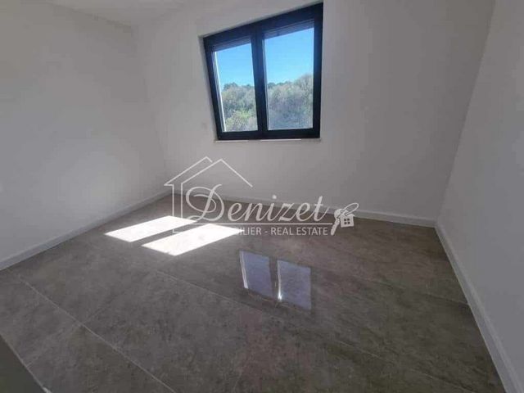
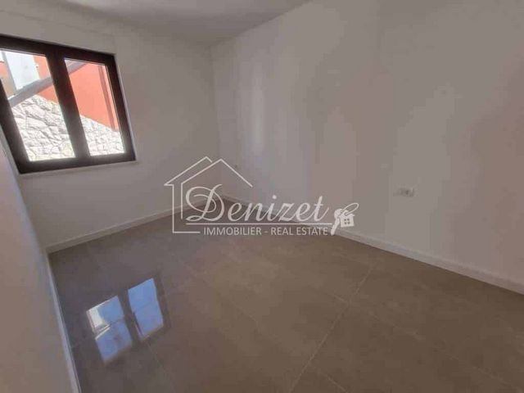
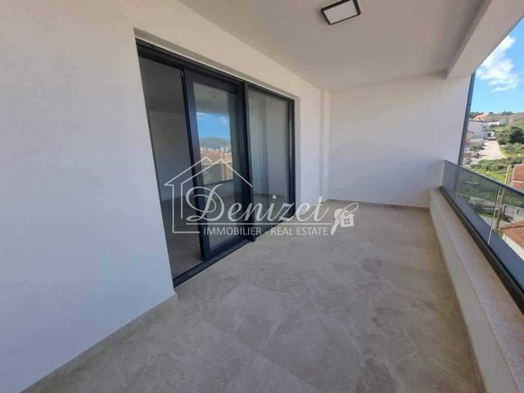
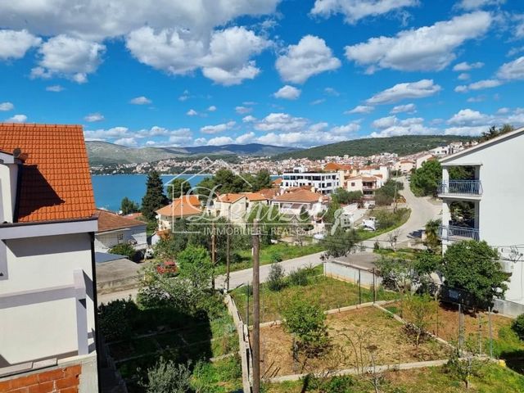
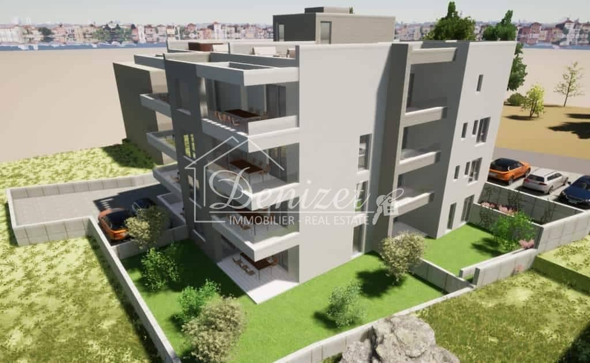
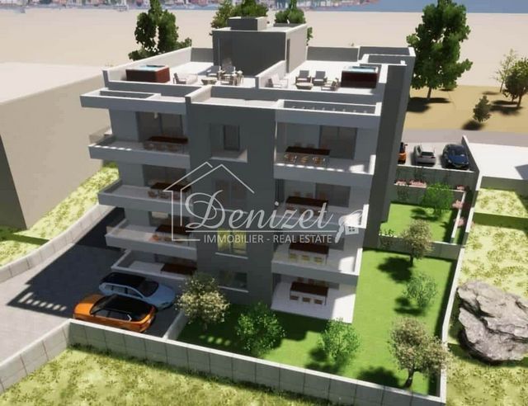
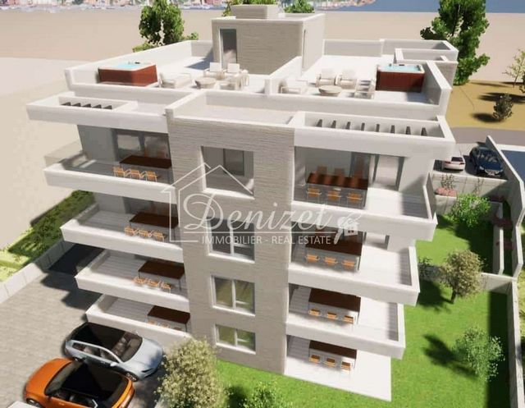
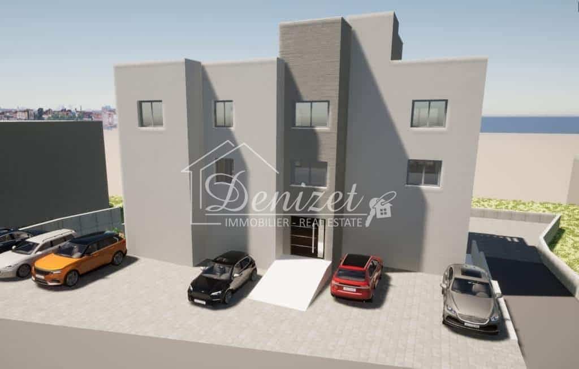
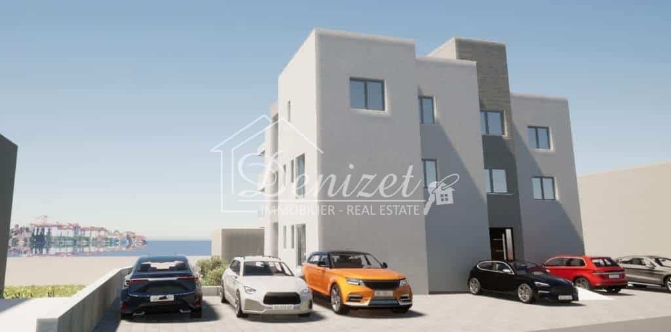
Ein Supermarkt befindet sich gleich neben dem Gebäude, das Meer und der nächste Strand sind 300 m entfernt. Trogir ist 4 km und der Flughafen Split ist 9 km entfernt.SOUTERRAIN
S3 – 56 m2 Wohnfläche + 10 m2 Loggia + 59 m2 Garten. Preis: 215.000 €ERDGESCHOSS
S4 – 56 m2 Wohnfläche + 13 m2 Terrasse. Preis: 215.000 € VERKAUFT1. STOCK
S7 – 56 m2 Wohnfläche + 13 m2 Terrasse. Preis: 220.000 € VERKAUFTHinweis: 3D-Projektfotos dienen ausschließlich Werbezwecken und können vom fertigen Gebäude abweichen.Weitere Informationen erhalten Sie von unserer deutschsprachigen Mitarbeiterin Meike Klaus unter https://www.immobilien-trogir.com oder über das untenstehende Formular. Stanovi se nalaze u zgradi u izgradnji koja broji ukupno 11 stambenih jedinica. Stanovi na prodaju se nalaze u suterenu, u prizemlju i na prvom katu zgrade. Sastoje od dvije spavaće sobe, kupaonice, gostinjskog WC-a, dnevnog boravka, kuhinje i blagovaonice i terase/lođe. Stanu u suterenu pripada i vrt. Svaki stan ima vanjsko parkirno mjesto. Unutrašnja stambena površina stana iznosi 56 m2. Stanovi će biti izvrsno i kvalitetno opremljeni. Imati će podno grijanje, klima uređaje, električne rolete, kvalitetnu keramiku i stolariju, a zgrada će imati lift. Zgrada se nalazi na mirnoj lokaciji, a opet blizu svih bitnih sadržaja. Zgrada je orijentirana prema sjeveru.Supermarket je pored kuće, a more i najbliža plaža su udaljeni 300 m, Trogir je udaljen 4 km, Zračna luka Split je udaljena 9 km.SUTERENS3 – stambena površina od 56 m2 + lođa od 10 m2 + vrt od 59 m2. Cijena: 215 000 €PRIZEMLJES4 – stambena površina od 56 m2 + terasa od 13 m2. PRODANOPRVI KATS7 – stambena površina od 56 m2 + terasa od 13 m2. PRODANO Napomena: fotografije 3D projekta služe isključivo u svrhu oglašavanja. The apartments are in a building under construction in Okrug Gornji on the island of Čiovo. The building has a total of 11 residential units. The apartments for sale are in the souterrain, on the ground floor and on the first floor of the building. They consist of two bedrooms, bathroom, guest toilet, living room, kitchen, dining room and terrace/loggia. The apartment in the souterrain also have a garden. Each apartment has an outdoor parking space. The interior living area of the apartment is 56 m2. The apartments will be quality equipped with underfloor heating, air conditioners, electric blinds, high-quality ceramics, and carpentry. The building will have an elevator. The building is in a quiet location, yet close to all essential amenities. It is oriented towards the north.The supermarket is next to the building, the sea and the nearest beach are 300 m away, Trogir is 4 km away and Split airport is 9 km away.SOUTERRAINS3 – living area of 56 m2 + loggia of 10 m2 + garden of 59 m2. Price: 215,000€GROUND FLOORS4 – living area of 56 m2 + terrace of 13 m2. SOLDFIRST FLOORS7 – living area of 56 m2 + terrace of 13 m2. SOLD Note: 3D project photos are for advertising purposes only. Les appartements sont situés dans un immeuble en construction, qui compte au total 11 unités résidentielles. Les appartements à vendre sont situés au sous-sol, au rez-de-chaussée et au premier étage de l’immeuble. Ils se composent de deux chambres, salle de bains, toilettes invités, salon, cuisine et salle à manger et terrasse/loggia. L’appartement au sous-sol dispose également d’un jardin. Chaque appartement dispose d’une place de parking extérieure. La surface habitable intérieure de l’appartement est de 56 m2. Chauffage au sol, les climatiseurs, les stores électriques et le bâtiment aura un ascenseur. Le bâtiment est situé dans un endroit calme, mais proche de toutes les commodités essentielles. Le bâtiment est orienté vers le nord.Le supermarché est à côté, la mer et la plage la plus proche sont à 300 m, Trogir à 4 km, l’aéroport de Split à 9 km.SOUS-SOLS3 – surface habitable de 56 m2 + loggia de 10 m2 + jardin de 59 m2. Prix : 215 000 €REZ-DE-CHAUSSÉES4 – surface habitable de 56 m2 + terrasse de 13 m2. VENDUPREMIER ÉTAGES7 – surface habitable de 56 m2 + terrasse de 13 m2. VENDURemarque : les photos du projet 3D sont uniquement à des fins publicitaires.