86 839 090 RUB
220 м²
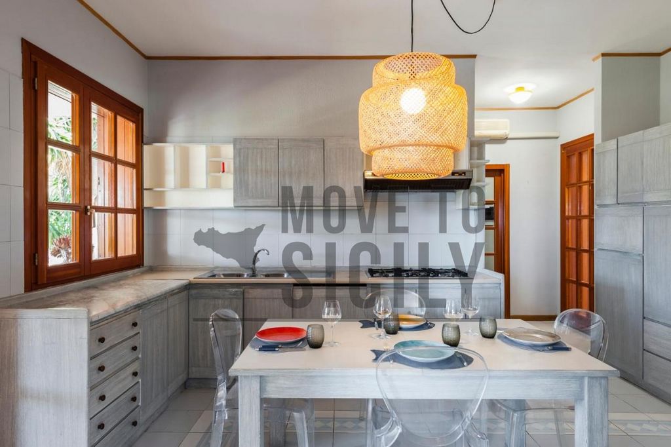
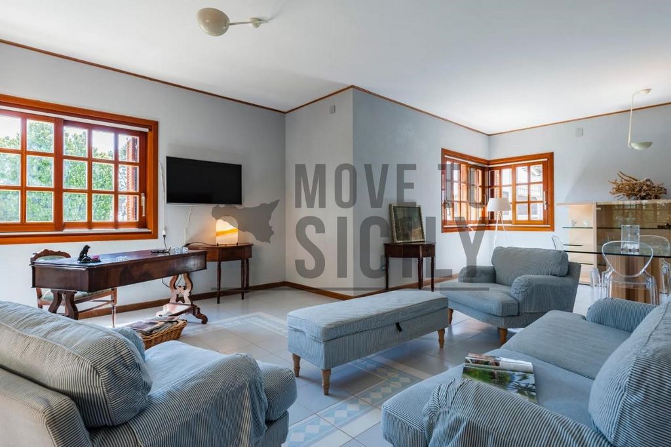
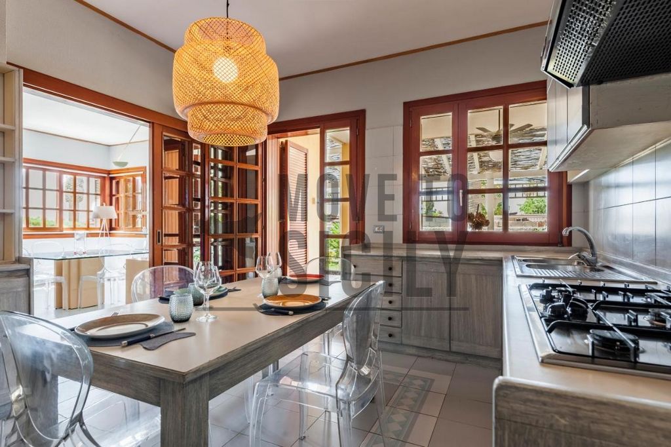
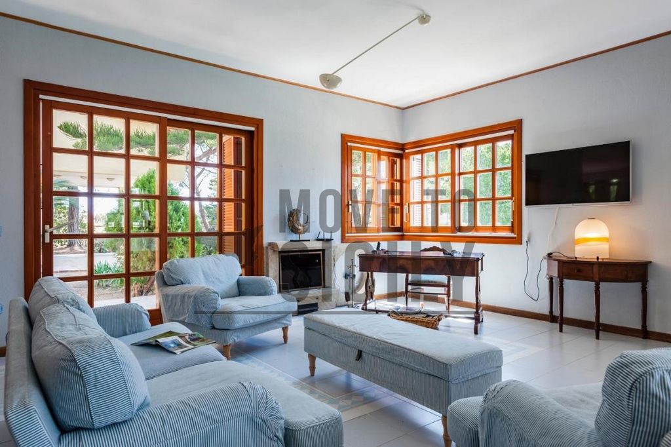
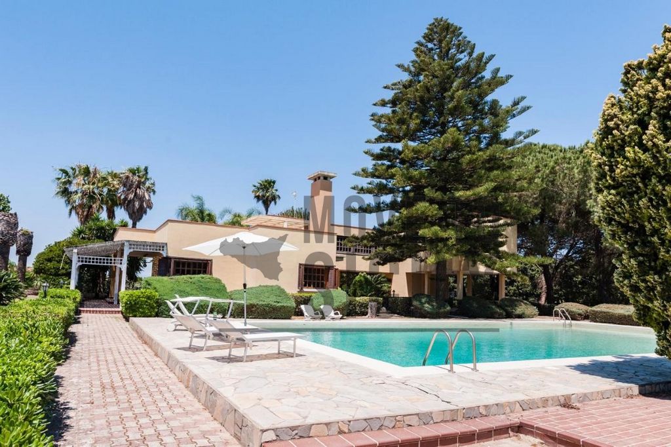
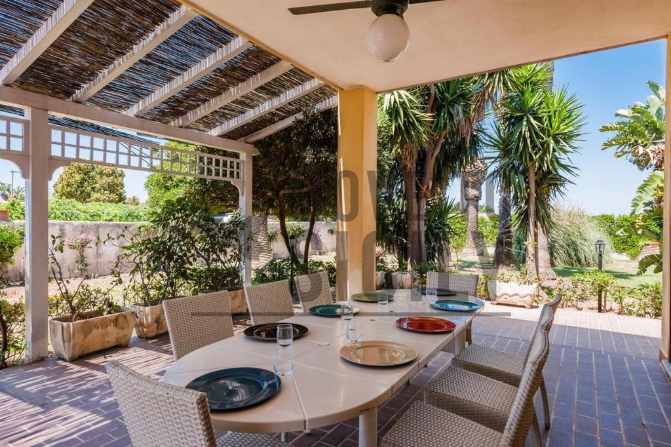
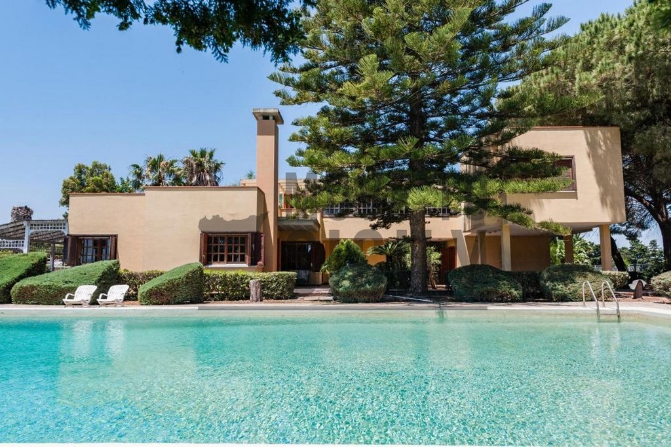
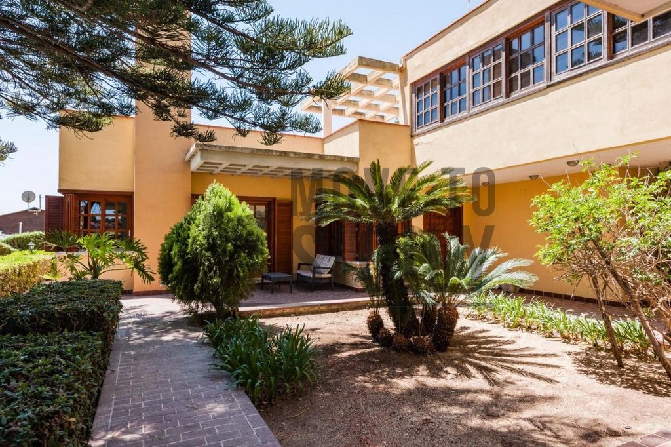
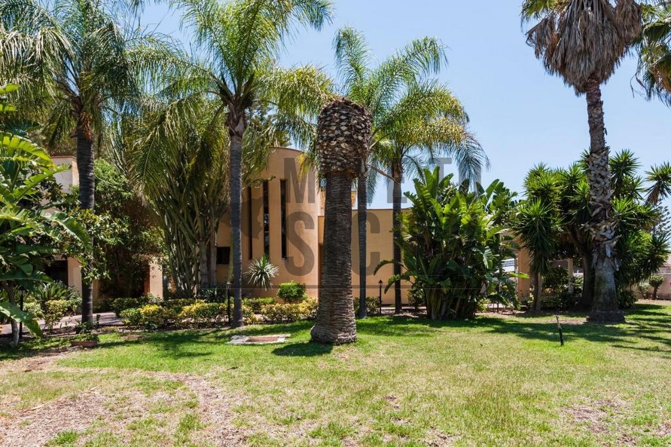
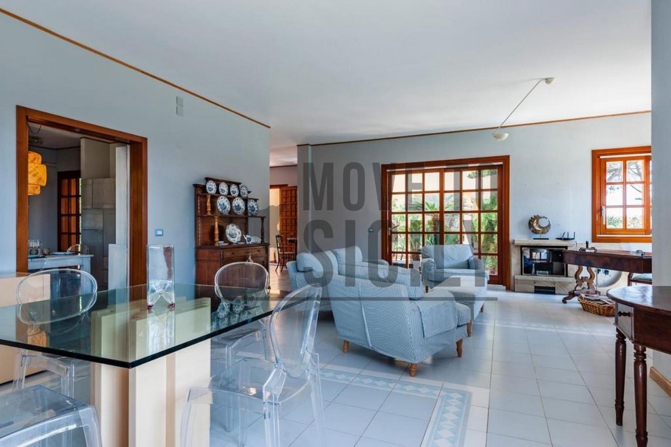
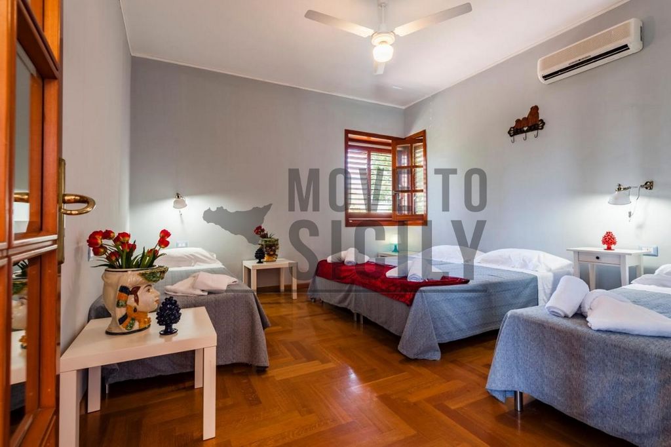
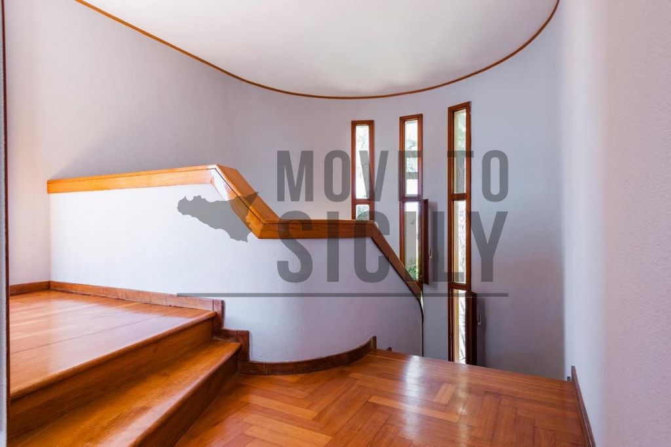
The villa is located on a lot of more than 4000sqm accessible from the driveway entrance gate, thanks to an internal road to an agricultural fund, and through the pedestrian gate towards the sea.
The Villa with a unique architectural style is surrounded by several green areas. The living area overlooks the in-ground swimming pool of important dimensions. In addition, there is a tennis court.
The Villa is built on two levels that appear to be almost disjointed except for the staircase placed in the center of the structure: the roof of the ground floor thus becomes a terrace equal in size to the measurements of the covered spaces below, while the second floor creates a huge entrance porch to the lower floor.Entering through the main entrance door, we find on the left a large living room, on the right the stairwell with the floor bathroom next to it. Continuing from both the living room and the entrance hall is the eat-in kitchen, laundry room, and a utility room. From the kitchen you can exit onto a covered veranda, ideal for summer dining.
The staircase leads to the first floor. Here we find a beautiful windowed hallway with custom-made closets, the 4 bedrooms, the floor's dedicated bathroom and the exit to the sea-view terrace.
265 sqm of interior space, excluding terraces and verandas. Показать больше Показать меньше For sale a villa with swimming pool sea view area ''Fanusa'' in Syracuse.
The villa is located on a lot of more than 4000sqm accessible from the driveway entrance gate, thanks to an internal road to an agricultural fund, and through the pedestrian gate towards the sea.
The Villa with a unique architectural style is surrounded by several green areas. The living area overlooks the in-ground swimming pool of important dimensions. In addition, there is a tennis court.
The Villa is built on two levels that appear to be almost disjointed except for the staircase placed in the center of the structure: the roof of the ground floor thus becomes a terrace equal in size to the measurements of the covered spaces below, while the second floor creates a huge entrance porch to the lower floor.Entering through the main entrance door, we find on the left a large living room, on the right the stairwell with the floor bathroom next to it. Continuing from both the living room and the entrance hall is the eat-in kitchen, laundry room, and a utility room. From the kitchen you can exit onto a covered veranda, ideal for summer dining.
The staircase leads to the first floor. Here we find a beautiful windowed hallway with custom-made closets, the 4 bedrooms, the floor's dedicated bathroom and the exit to the sea-view terrace.
265 sqm of interior space, excluding terraces and verandas.