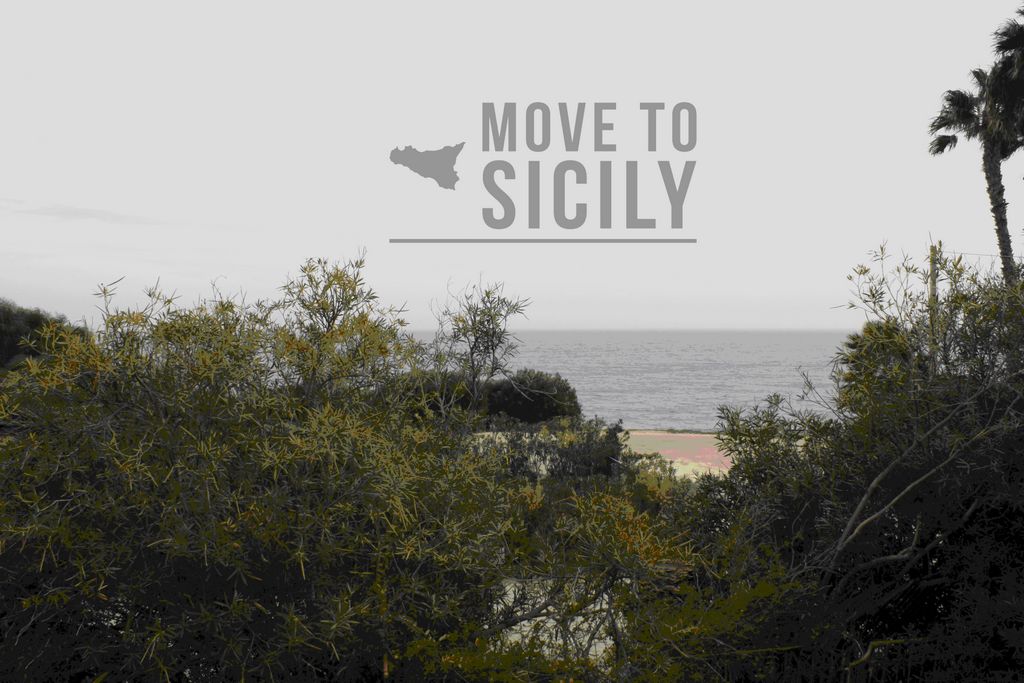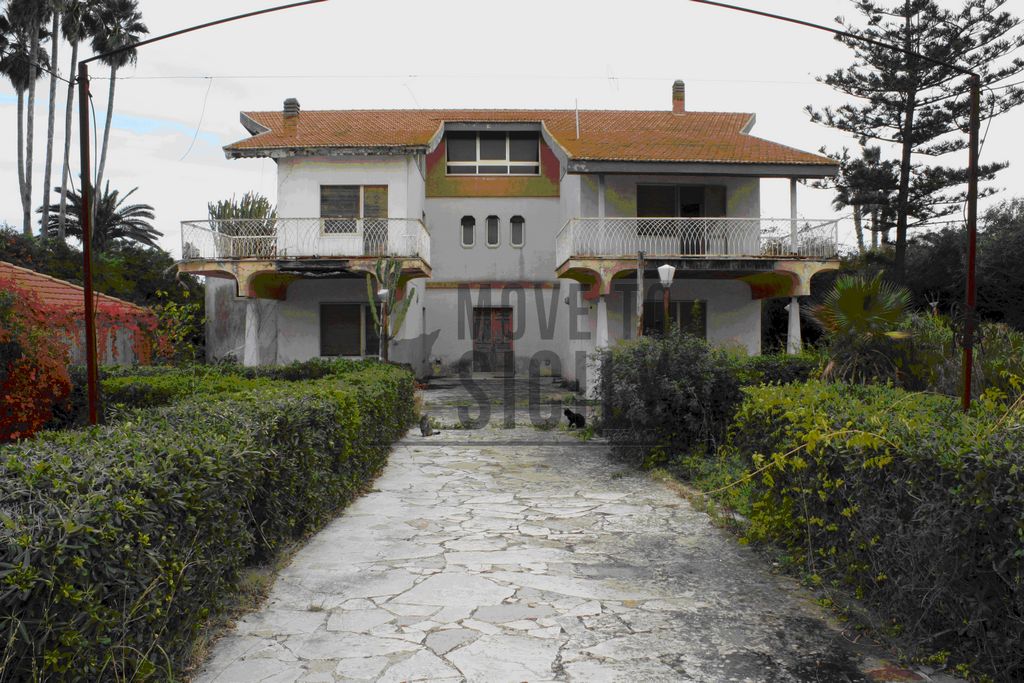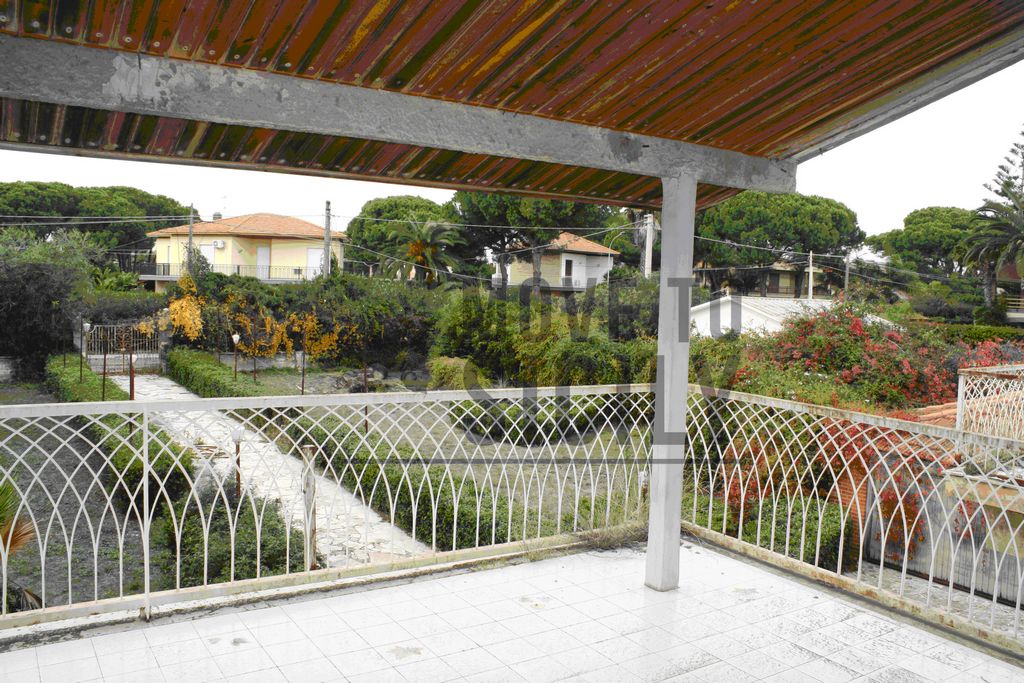73 127 655 RUB
6 сп
295 м²



The property, built on a 2,000-square-meter corner lot, fronts 3 streets and has two driveway entrances and a pedestrian seaward gate.
From the main entrance gate, a long driveway crosses the large garden to the front door. Walking down the driveway, it is possible to admire the villa in its "U" shape, its large verandas and balconies, and its 3 floors with over 12 m height. To the left of the driveway is the double garage. The part of the back garden, accessible directly from the living area of the house, consists of a large verandah and outdoor courtyard: here we find the pedestrian gate towards the sea and a kitchen area with a wood-burning oven and a shed.
Entering through the gate we find ourselves in a triple living room with living area, dining room, TV corner, fireplace and staircase to the upper floors. In the "wings" are a kitchen, bathroom, storage room and a room. Both the room and the kitchen have exits to the front verandas.
Going up to the second floor a long, very bright corridor reaches a bathroom and the 5 bedrooms: 2 with exclusive access to the front terraces and 3 with access to the large sea view bacon. Finally the top floor: a large attic with sea and garden view, bathroom.
The property has enormous potential, but the villa needs expert renovation to return to its former glory. The large outdoor and indoor spaces allow for relevant customization. Ideal both as a family villa and for accommodation.341 sqm of interior space, excluding verandas and balconies. Показать больше Показать меньше For sale is an early 1970s first-line waterfront manor villa in the Arenella-Costa del Sole area of Syracuse. The villa is located in a context of private cottages, abutting beaches and slopes on rocks.
The property, built on a 2,000-square-meter corner lot, fronts 3 streets and has two driveway entrances and a pedestrian seaward gate.
From the main entrance gate, a long driveway crosses the large garden to the front door. Walking down the driveway, it is possible to admire the villa in its "U" shape, its large verandas and balconies, and its 3 floors with over 12 m height. To the left of the driveway is the double garage. The part of the back garden, accessible directly from the living area of the house, consists of a large verandah and outdoor courtyard: here we find the pedestrian gate towards the sea and a kitchen area with a wood-burning oven and a shed.
Entering through the gate we find ourselves in a triple living room with living area, dining room, TV corner, fireplace and staircase to the upper floors. In the "wings" are a kitchen, bathroom, storage room and a room. Both the room and the kitchen have exits to the front verandas.
Going up to the second floor a long, very bright corridor reaches a bathroom and the 5 bedrooms: 2 with exclusive access to the front terraces and 3 with access to the large sea view bacon. Finally the top floor: a large attic with sea and garden view, bathroom.
The property has enormous potential, but the villa needs expert renovation to return to its former glory. The large outdoor and indoor spaces allow for relevant customization. Ideal both as a family villa and for accommodation.341 sqm of interior space, excluding verandas and balconies.