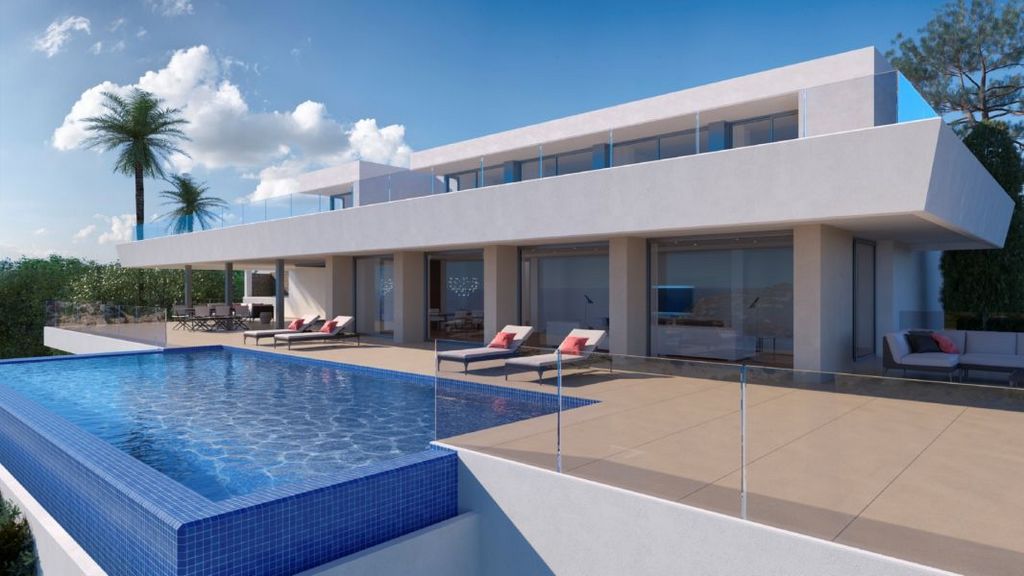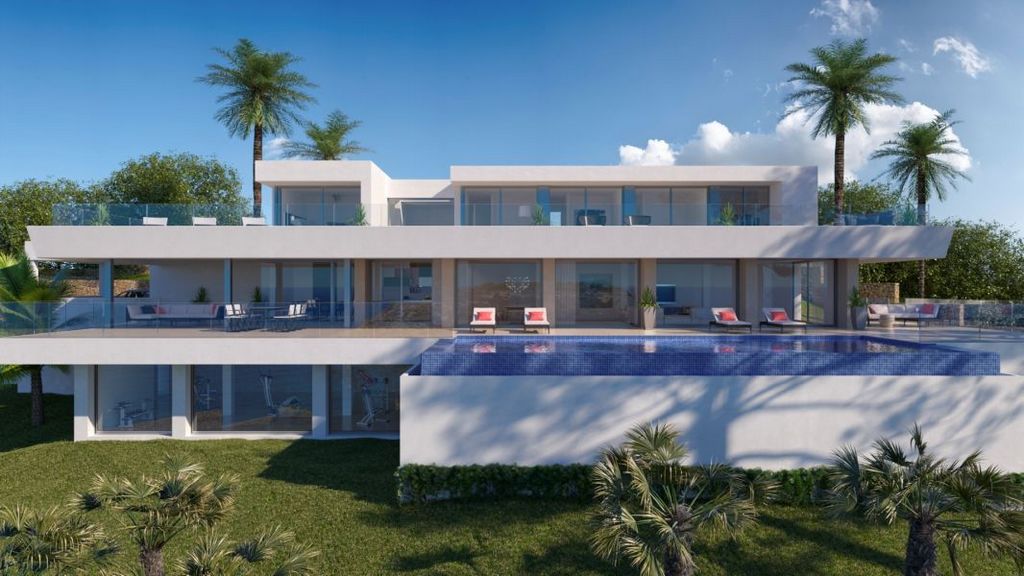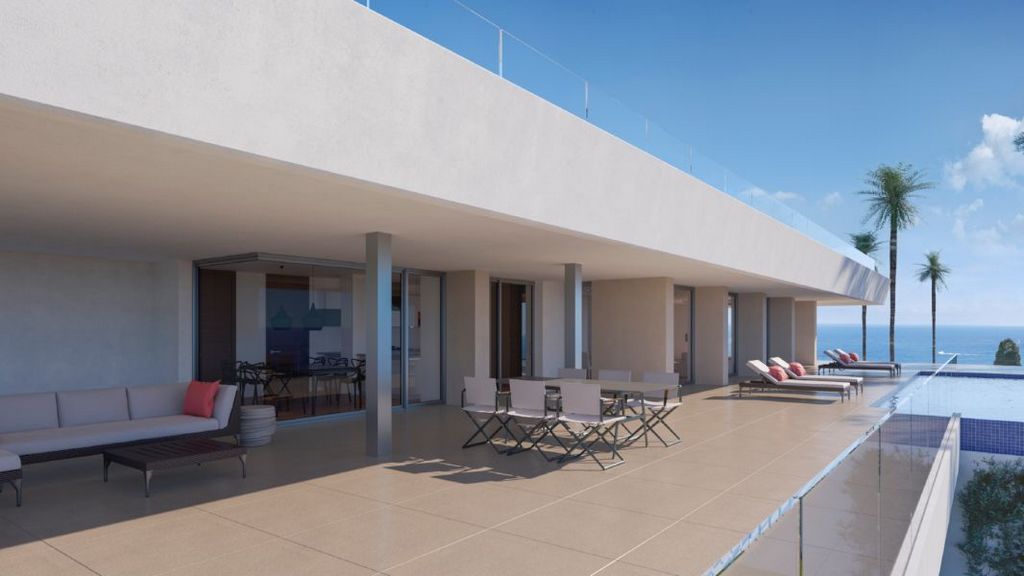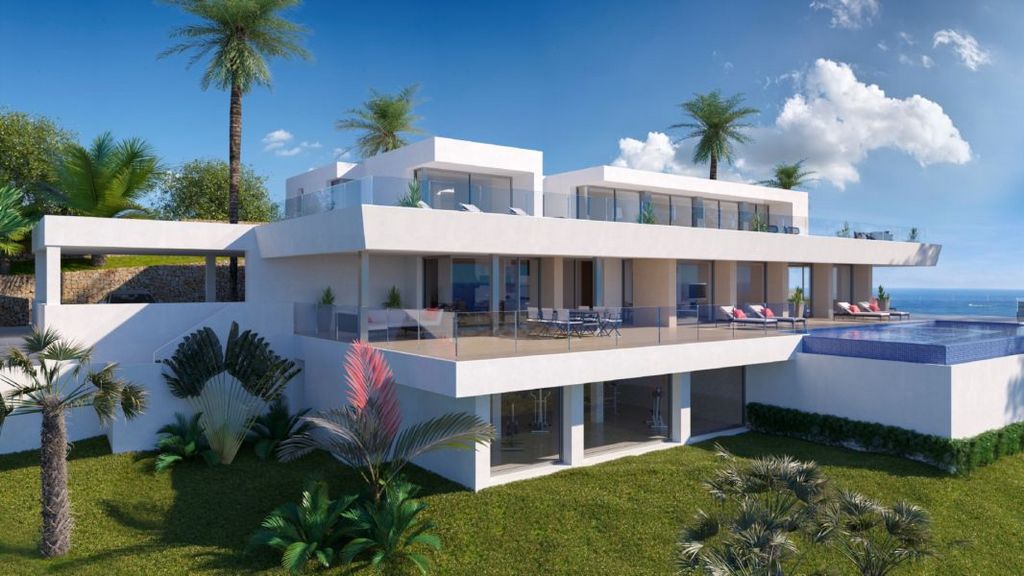399 999 121 RUB
6 сп
1 076 м²




Villa la Cala está distribuida en tres niveles, fruto de un diseño único y exclusivo, con espacios amplios, abiertos y luminosos, en el que todas las estancias están orientadas hacia el mar Mediterráneo, para aprovechar al máximo sus maravillosas vistas.
A la casa se accede por el nivel superior en el que encontramos 5 de los 6 dormitorios de esta vivienda. El dormitorio principal dispone de un amplio vestidor y baño en suite con ducha y bañera con vistas al mar. Los otros 4 dormitorios de esta planta, tienen también baño en suite con ducha y armario ropero. Todos los dormitorios tienen acceso directo a la terraza y además comparten un espacio común pensado para ver la televisión.
Las escaleras nos llevan a la planta principal de esta vivienda, la zona de día, cuenta con un salón comedor de grandes dimensiones, una cocina con isla y comedor, despensa, lavadero, habitación con baño en suite para el servicio, aseo de cortesía y parking para 3 vehículos. Además de una amplia terraza ideal para relajarse, disfrutar de la piscina sinfín de 60 metros de lámina de agua y de su espacioso porche con comedor de día y zona de relax desde el que seguir contemplando sus sensacionales vistas al mar.
Completa ésta fantástica propiedad una zona diáfana de más de 100m2, situada en la planta baja, cuyo uso va a depender de las necesidades que tenga su propietario. Montessinos Falcon Real Estate offers Villa la Cala, a property with enormous dimensions, situated on a plot of 2,493sqm, in the exclusive Jazmines residential area at the Cumbre del Sol urbanization, an area with access restricted solely to property owners, which houses many luxury properties.Villa la Cala is distributed over three levels, fruit of a unique and exclusive design, with spacious, open and sunny rooms, all facing towards the Mediterranean Sea, making the most of the fabulous views.The access to the house is on the upper floor, where 5 of the total of 6 bedrooms of the house are situated. The main bedroom comprises a spacious walk-in wardrobe and an en-suite bathroom with a shower and a bath with sea views. The other 4 bedrooms on this floor also have their own en-suite shower rooms and wardrobes. All the bedrooms have direct access to the terrace and share a communal TV room.The steps guide us down to the main floor of the house, the daytime area, with a spacious living room, a kitchen with an island, a storage room, a laundry room, another bedroom with en-suite bathroom, a guest toilet and parking for 3 vehicles. In addition, there is a large outdoor terrace to relax on and enjoy the infinity pool with 60sqm of water surface, plus a spacious veranda with an outdoor dining area and relaxation area where you can continue enjoying the uninterrupted sea views.This fantastic property also contains an open plan area of over 100sqm, situated on the lowest floor, which can be finished off depending on the requirements of the purchaser.