КАРТИНКИ ЗАГРУЖАЮТСЯ...
Дом (Продажа)
Ссылка:
AGHX-T610462
/ 1411459
Ссылка:
AGHX-T610462
Страна:
FR
Город:
Strasbourg
Почтовый индекс:
67100
Категория:
Жилая
Тип сделки:
Продажа
Тип недвижимости:
Дом
Подтип недвижимости:
Вилла
Площадь:
145 м²
Участок:
339 м²
Комнат:
5
Спален:
3
Ванных:
2
Туалетов:
4
Потребление энергии:
179
Выбросы парниковых газов:
37
Парковка:
1
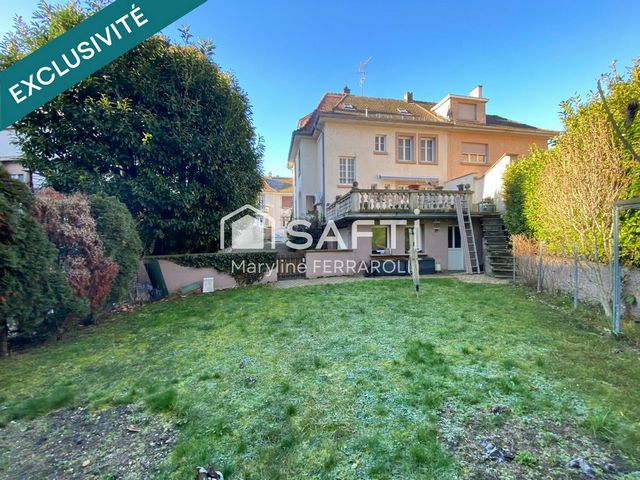
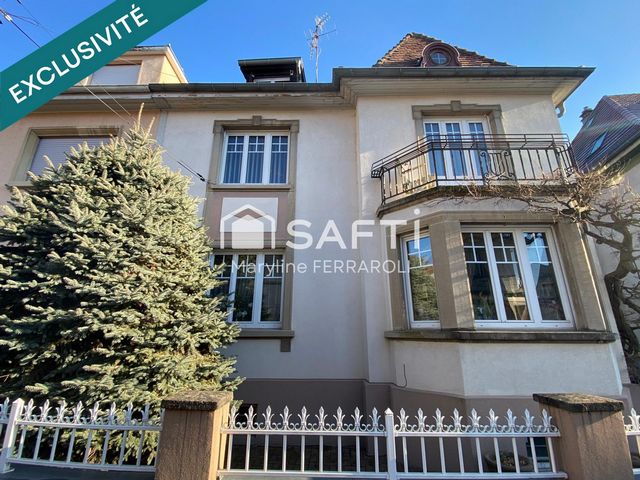
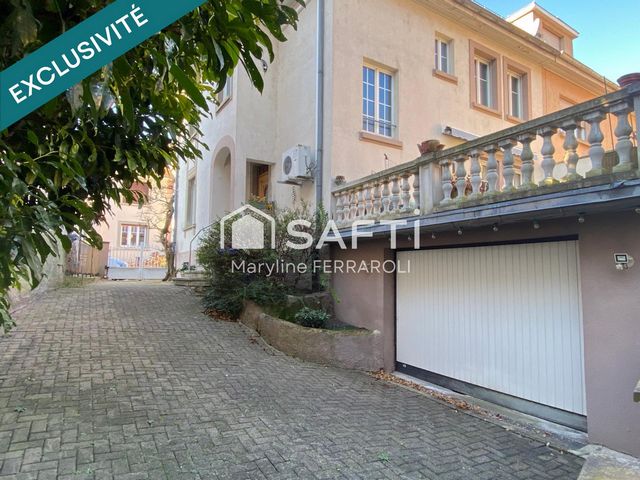
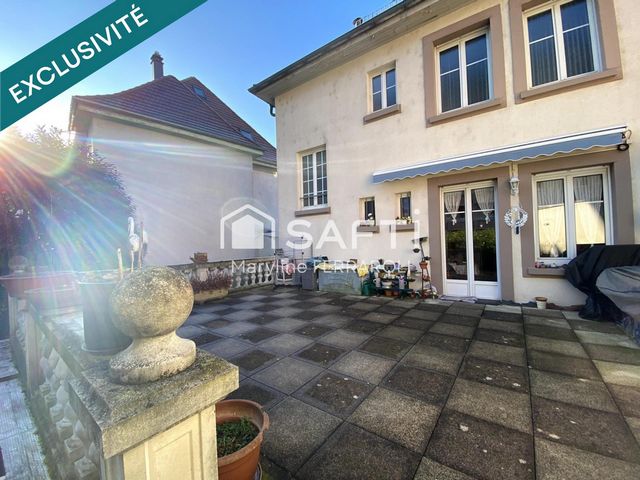
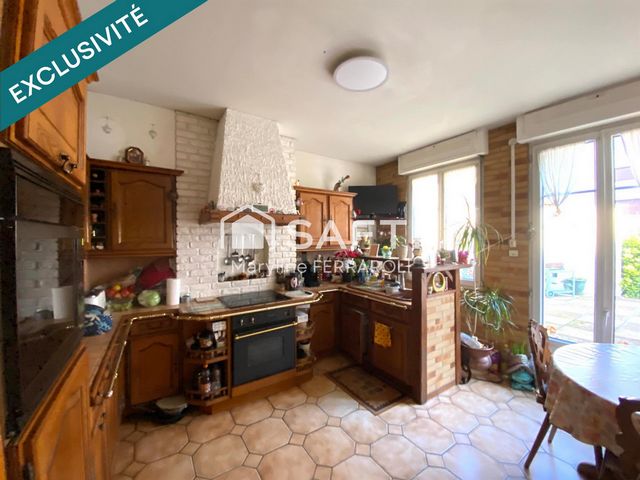
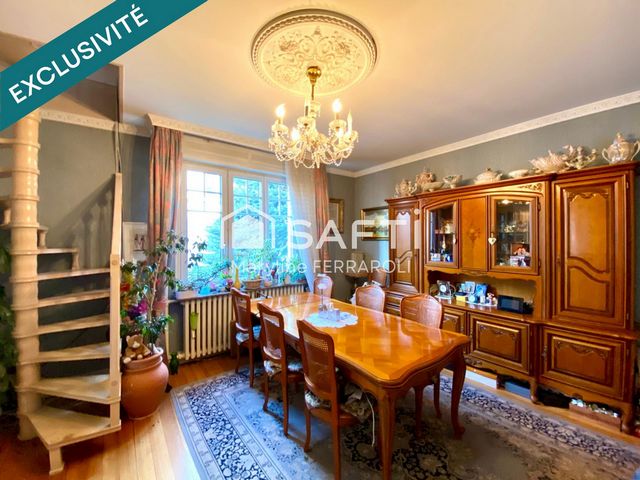
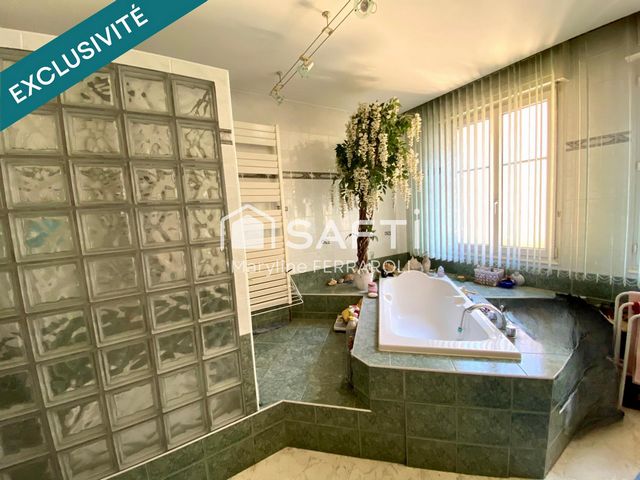
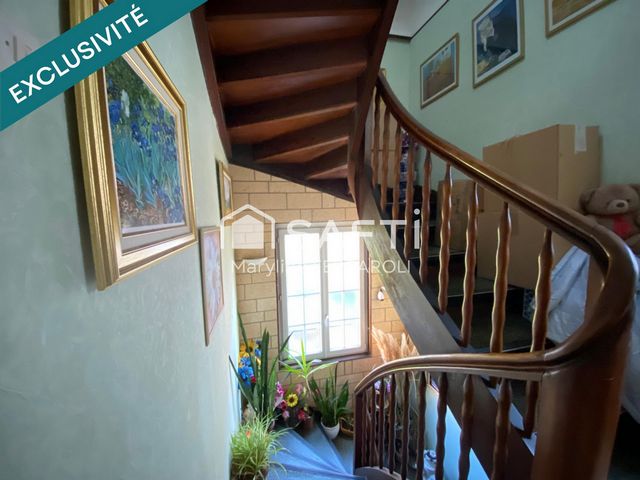

Under the terrace, with access to the garden, has even been fitted out with a kitchen area for festive moments.On the ground floor, the entrance hall leads to the living room and dining room, separated by a sliding door, and a separate toilet with washbasin. The kitchen opens onto a large 20 m2 south-east-facing terrace, and below, a garden with lawn and fruit trees.Upstairs, a bedroom with dressing room and access to the balcony, a second bedroom or study also with a large dressing room for storage, a large bathroom with bath, shower and double washbasin. An adjoining WC with laundry area.On the top floor, a large 35 m2 studio with kitchenette, bathroom with bathtub and toilet, sleeping area, office area and small lounge.Basement: boiler room with condensing boiler, numerous storage spaces, cellar, workshop, kitchenette and toilet have been added according to the use of the double garage.Translated with DeepL.com (free version) Показать больше Показать меньше A Strasbourg, dans le quartier du Neudorf Sud, cette maison est idéalement située, proche de toutes commodités, à quelques minutes à pied du tram C, des écoles de la Ziegelau, à 5 min de la piscine de la Kibitzenau et non loin du stade de la Meinau. Vous apprécierez son environnement calme, localisée dans une rue à sens unique.Cette maison de ville mitoyenne de 145 m2 est de type bi-famille avec un appartement en duplex, en rez-de-chaussé et premier étage et un studio / F2 indépendant sous combles.Sans aucun doute, ses atouts sont sa terrasse et son jardin avec ses arbres fruitiers, ses vignes.
Sous la terrasse, avec accès au jardin, a même été aménagé avec un espace cuisine pour des moments festifsAu rez-de chaussée, l'entrée distribue le salon et la salle-à-manger séparées par une porte coulissante, un WC séparé avec lave-main. La cuisine donne sur une grande terrasse de 20 m2, et en contre bas, un jardin avec gazon et arbres fruitiers.A l'étage, une chambre avec dressing et accès au balcon, une deuxième chambre ou bureau avec aussi un grand dressing de rangement, une salle de bain spacieuse baignée de lumière naturelle avec baignoire, douche et double vasque. Attenant, un WC avec espace buanderie.Au dernier étage, un grand studio de 35 m2 a été aménagé avec son coin cuisine, sa salle de bain avec baignoire et WC, son espace nuit, un coin bureau et petit salon.Au sous-sol : la chaufferie avec la chaudière à condensation, de nombreux espace de rangements, caves, atelier, un coin cuisine et des toilettes ont été rajoutés selon l'utilisation du double garage.Les informations sur les risques auxquels ce bien est exposé sont disponibles sur le site Géorisques : www.georisques.gouv.fr
Prix de vente : 629 000 €
Honoraires charge vendeur In Strasbourg, in the Neudorf Sud district, this house is ideally located, close to all amenities, just a few minutes' walk from streetcar C, the Ziegelau schools, 5 min from the Kibitzenau swimming pool and not far from the Meinau stadium.This 145 m2 semi-detached townhouse is a two-family house (possibility of 1 independent studio/F1), located in a quiet street.Its main assets are its terrace and garden with fruit trees and vines.
Under the terrace, with access to the garden, has even been fitted out with a kitchen area for festive moments.On the ground floor, the entrance hall leads to the living room and dining room, separated by a sliding door, and a separate toilet with washbasin. The kitchen opens onto a large 20 m2 south-east-facing terrace, and below, a garden with lawn and fruit trees.Upstairs, a bedroom with dressing room and access to the balcony, a second bedroom or study also with a large dressing room for storage, a large bathroom with bath, shower and double washbasin. An adjoining WC with laundry area.On the top floor, a large 35 m2 studio with kitchenette, bathroom with bathtub and toilet, sleeping area, office area and small lounge.Basement: boiler room with condensing boiler, numerous storage spaces, cellar, workshop, kitchenette and toilet have been added according to the use of the double garage.Translated with DeepL.com (free version)