27 456 093 RUB
27 456 093 RUB
26 400 089 RUB
24 816 084 RUB
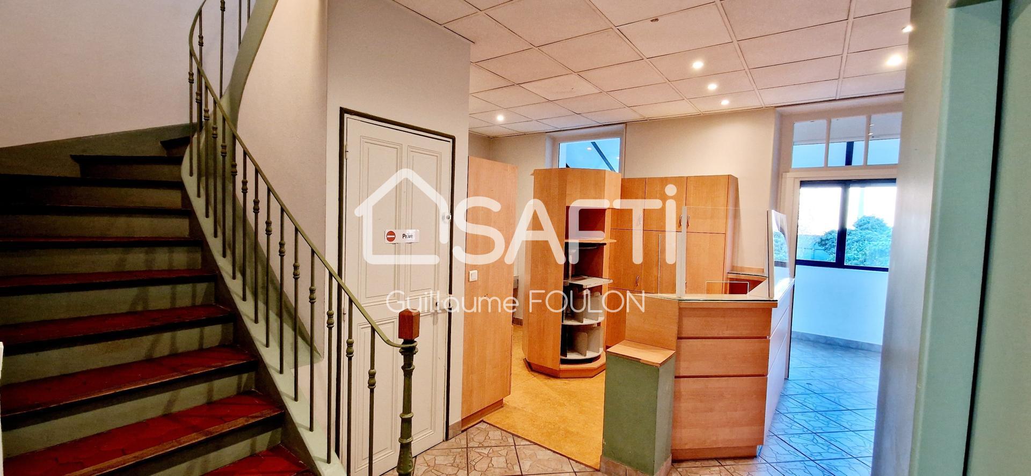
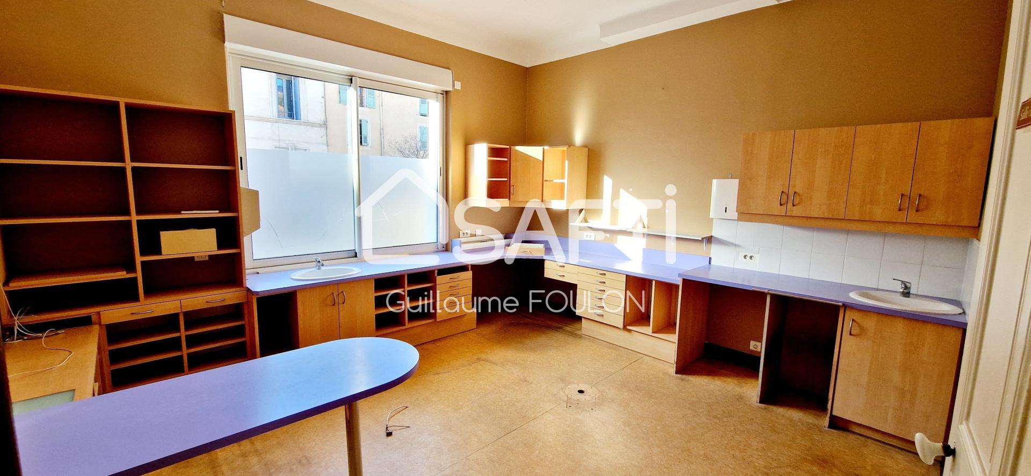

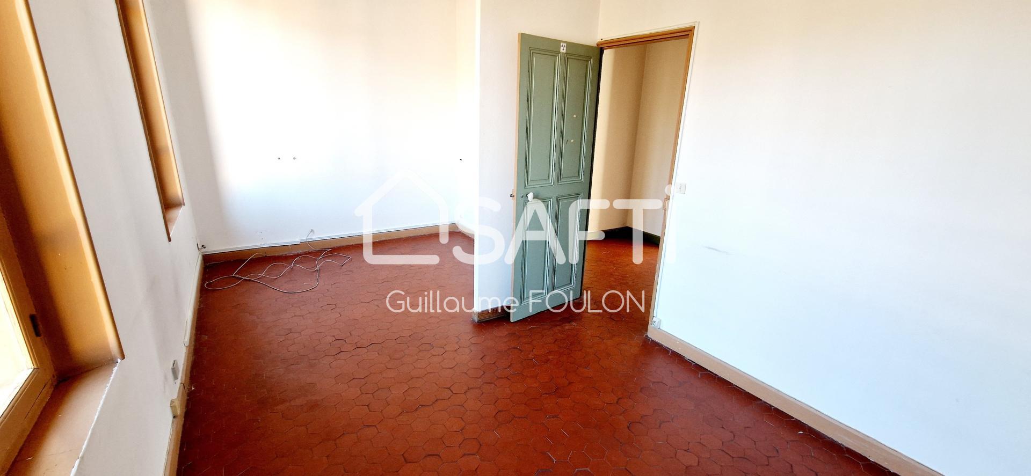
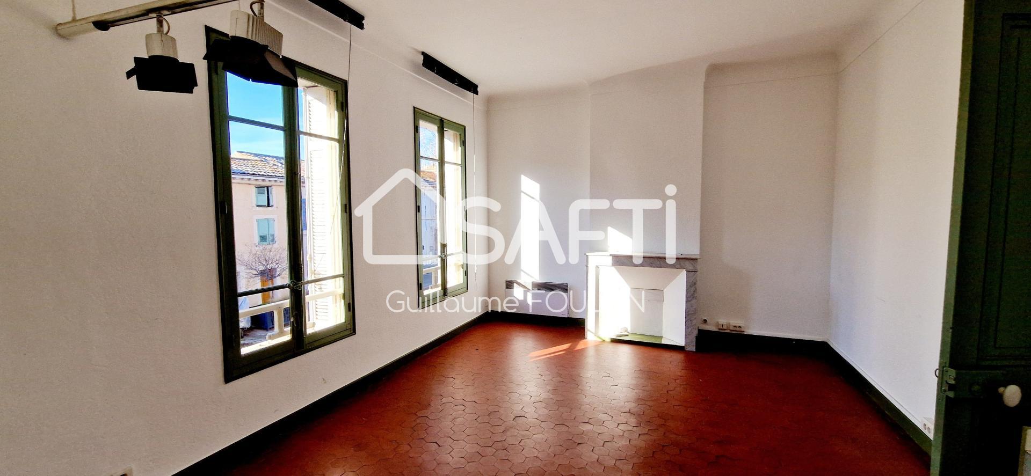
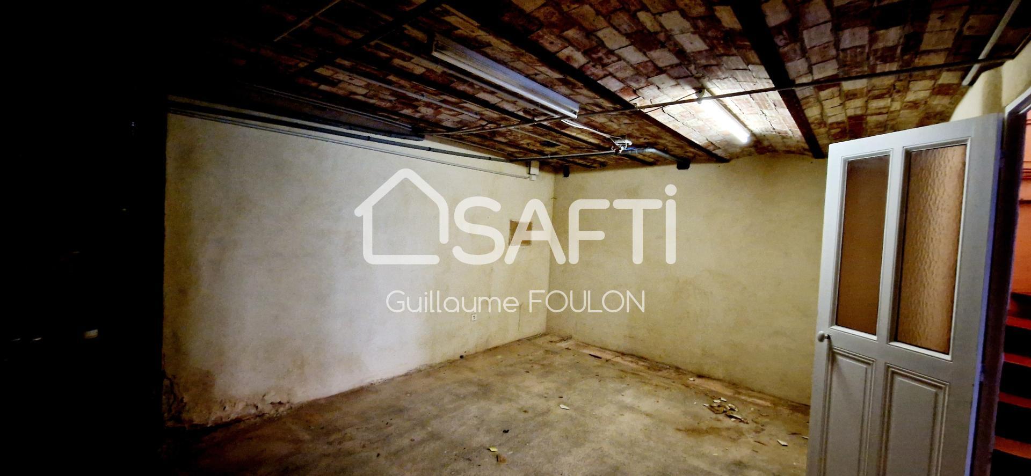
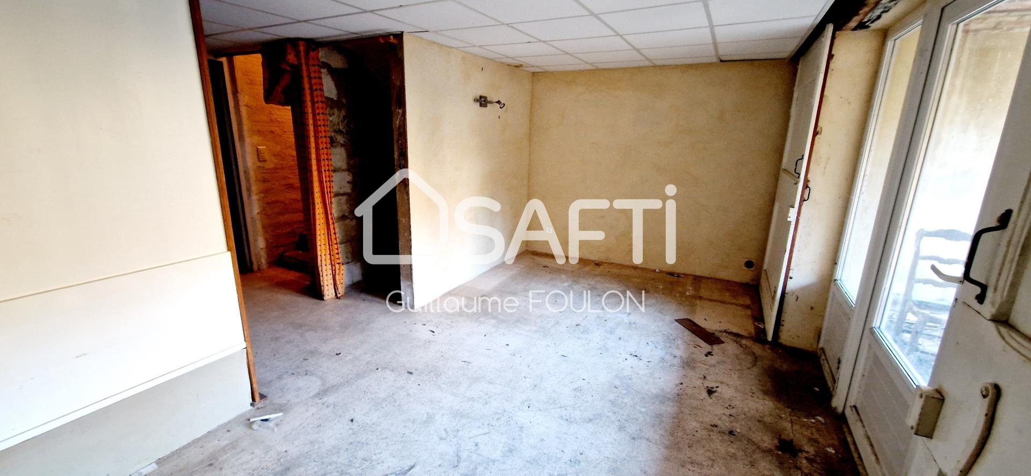
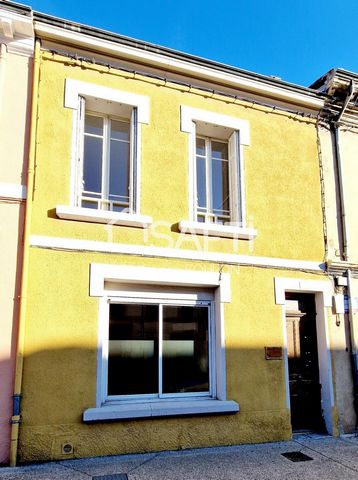
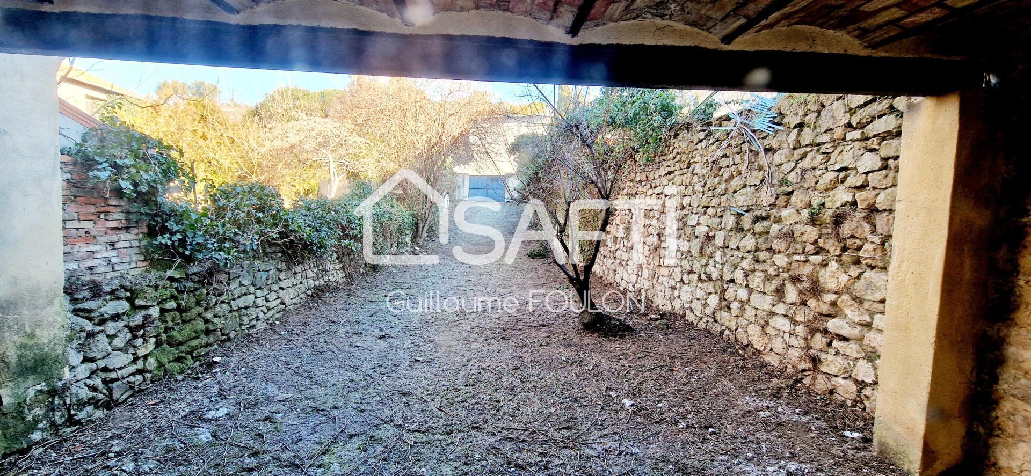
Ground floor:
Spacious kitchen and living room
Separate toilet
Veranda overlooking the garden
First floor:
Two additional rooms that could be converted into bedrooms
WC with possibility of creating a bathroom
Garden level :
Space to create a small lounge overlooking the garden
Cellar and laundry or storage room
Outside:
Garden with trees and parking space
Access: Main entrance from the main street, as well as access from the garden via a parallel street.
Location: Situated in the town centre, this house is ideally located close to shops, schools and public transport.
Potential: This property represents a unique opportunity for a residential or professional project thanks to its flexible layout. Показать больше Показать меньше Maison de ville avec une surface construite de 140 m², dont 97 m² habitables. Anciennement utilisée comme cabinet dentaire, cette maison offre de nombreuses possibilités d'aménagement pour devenir une habitation principale accueillante et fonctionnelle.
Rez-de-chaussée :
Cuisine spacieuse et pièce de vie
Toilettes séparées
Véranda avec vue sur le jardin
Étage :
Deux pièces supplémentaires pouvant être aménagées en chambres
WC avec possibilité de création de salle de bain
Rez-de-jardin :
Espace pour créer un petit salon donnant sur le jardin
Cellier et buanderie ou pièce de stockage
Extérieur :
Jardin arboré avec possibilité de stationnement
Accès : Entrée principale accessible depuis la rue principale, ainsi qu'un accès par le jardin via une rue parallèle.
Localisation : Située proche du centre-ville, cette maison bénéficie d'une localisation idéale à proximité des commerces, écoles et transports en commun.
Potentiel : Ce bien représente une opportunité unique pour un projet résidentiel ou professionnel grâce à sa flexibilité d'aménagement.Les informations sur les risques auxquels ce bien est exposé sont disponibles sur le site Géorisques : www.georisques.gouv.fr
Prix de vente : 219 350 €
Honoraires charge vendeur Town house with a built area of 140 m², including 97 m² of living space. Formerly used as a dental surgery, this house offers numerous conversion options to make it a welcoming and functional main home.
Ground floor:
Spacious kitchen and living room
Separate toilet
Veranda overlooking the garden
First floor:
Two additional rooms that could be converted into bedrooms
WC with possibility of creating a bathroom
Garden level :
Space to create a small lounge overlooking the garden
Cellar and laundry or storage room
Outside:
Garden with trees and parking space
Access: Main entrance from the main street, as well as access from the garden via a parallel street.
Location: Situated in the town centre, this house is ideally located close to shops, schools and public transport.
Potential: This property represents a unique opportunity for a residential or professional project thanks to its flexible layout.